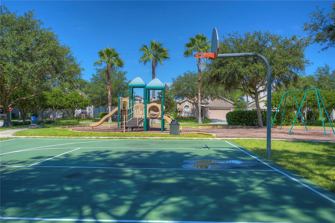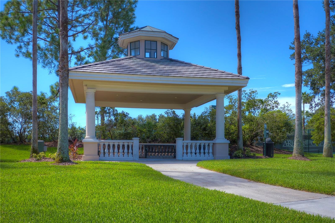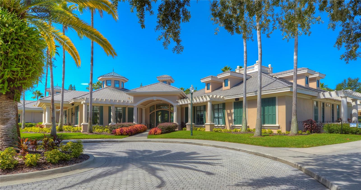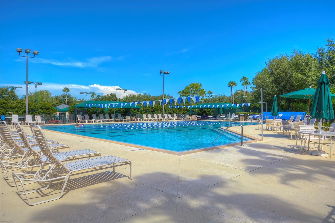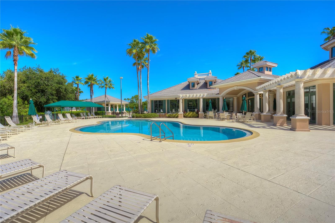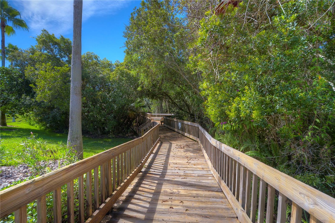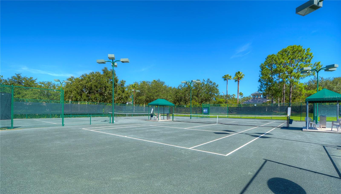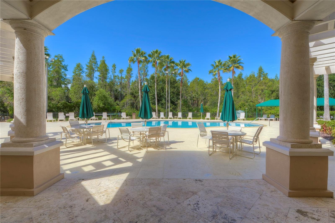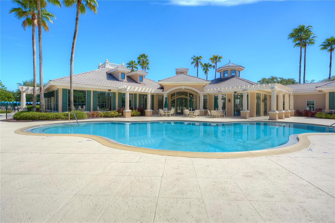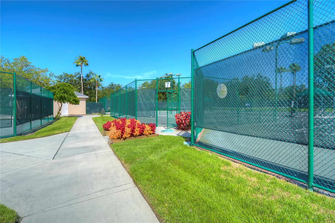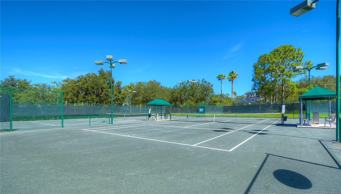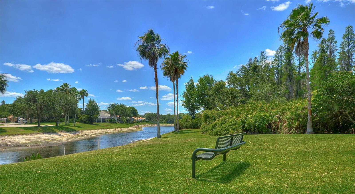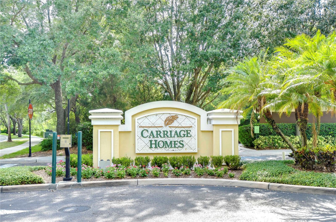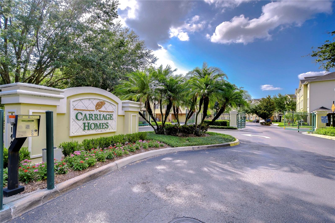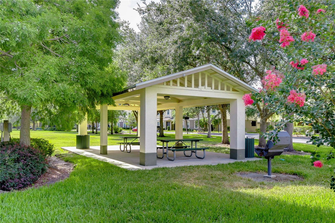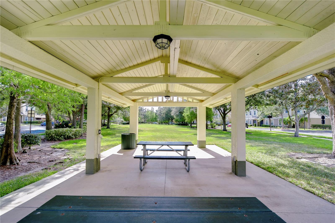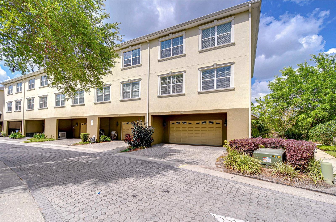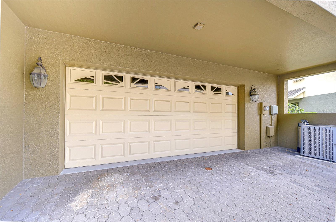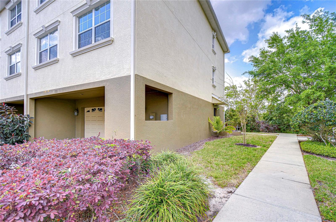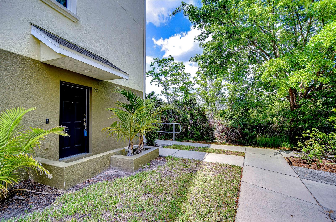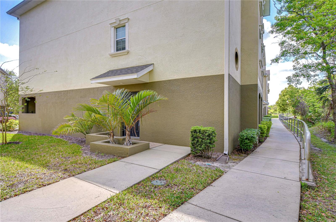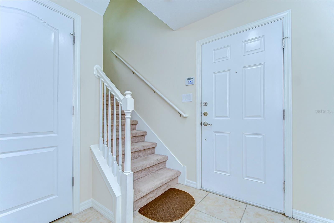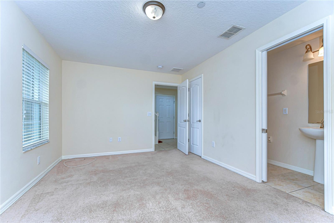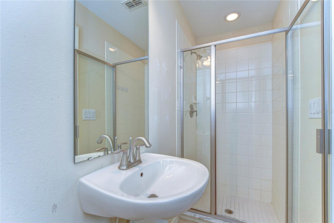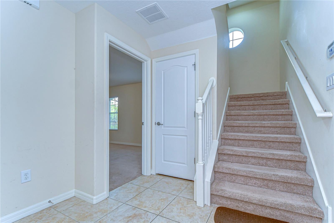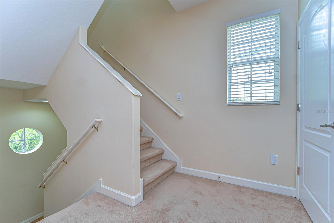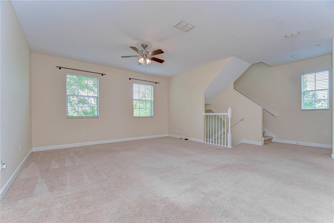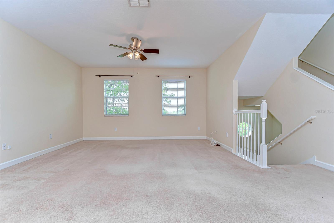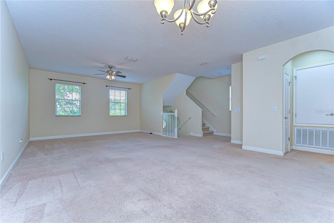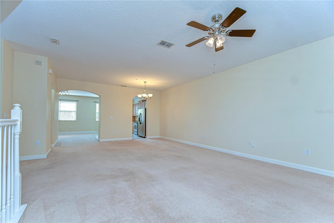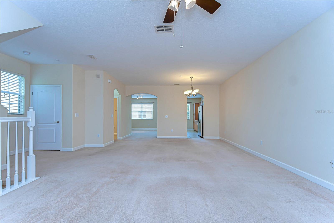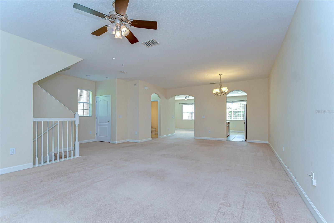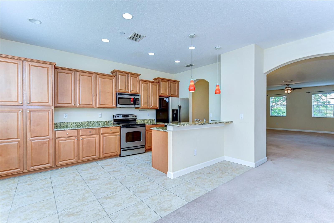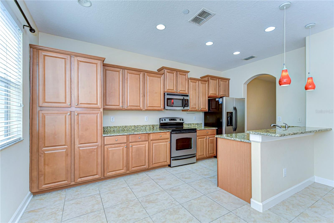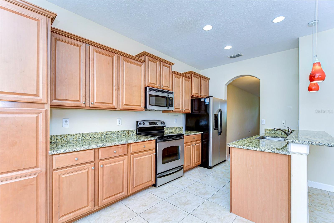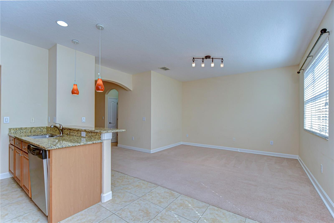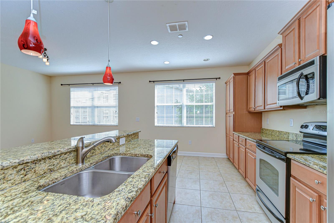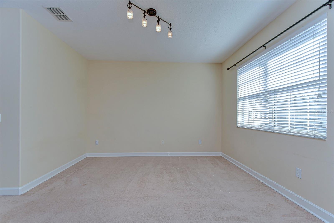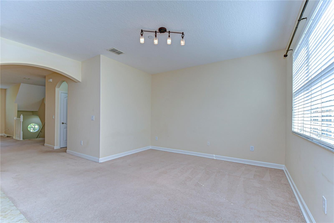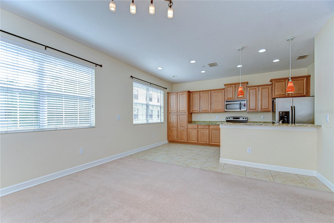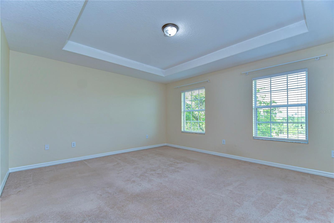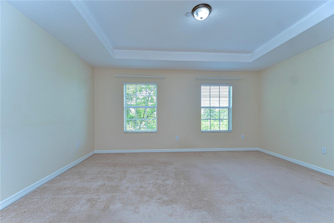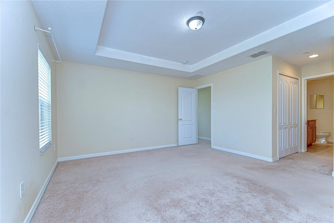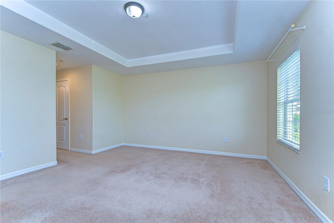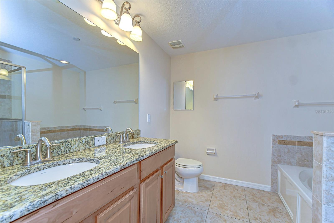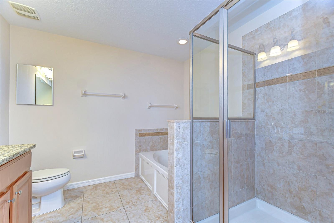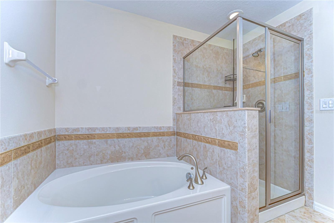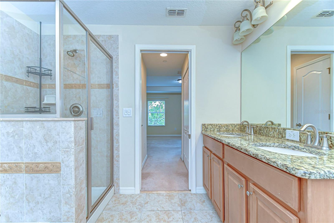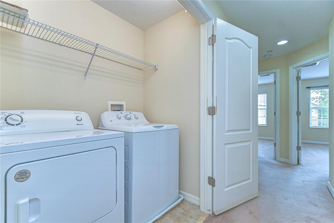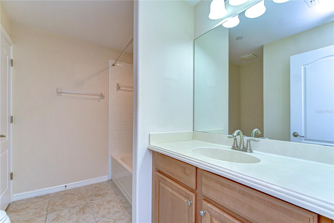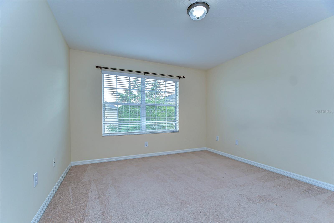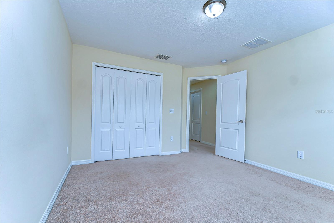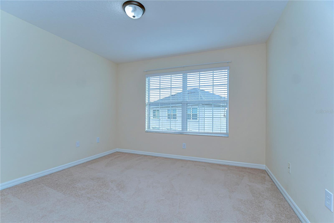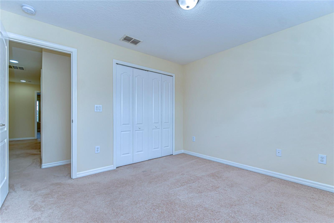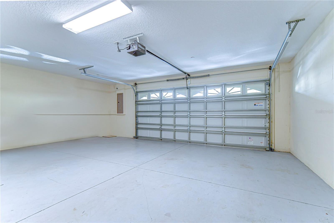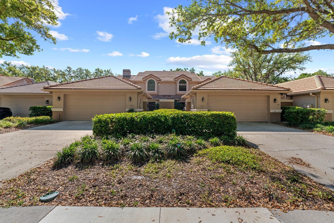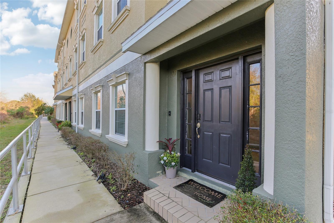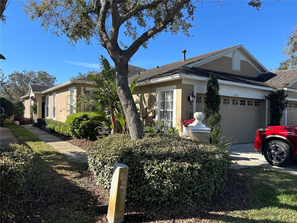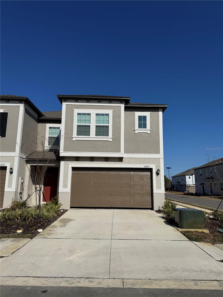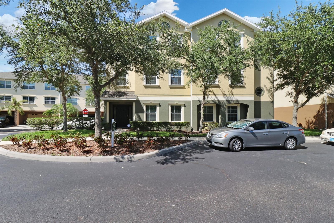10144 Arbor Run Drive 122, TAMPA, FL 33647
Property Photos
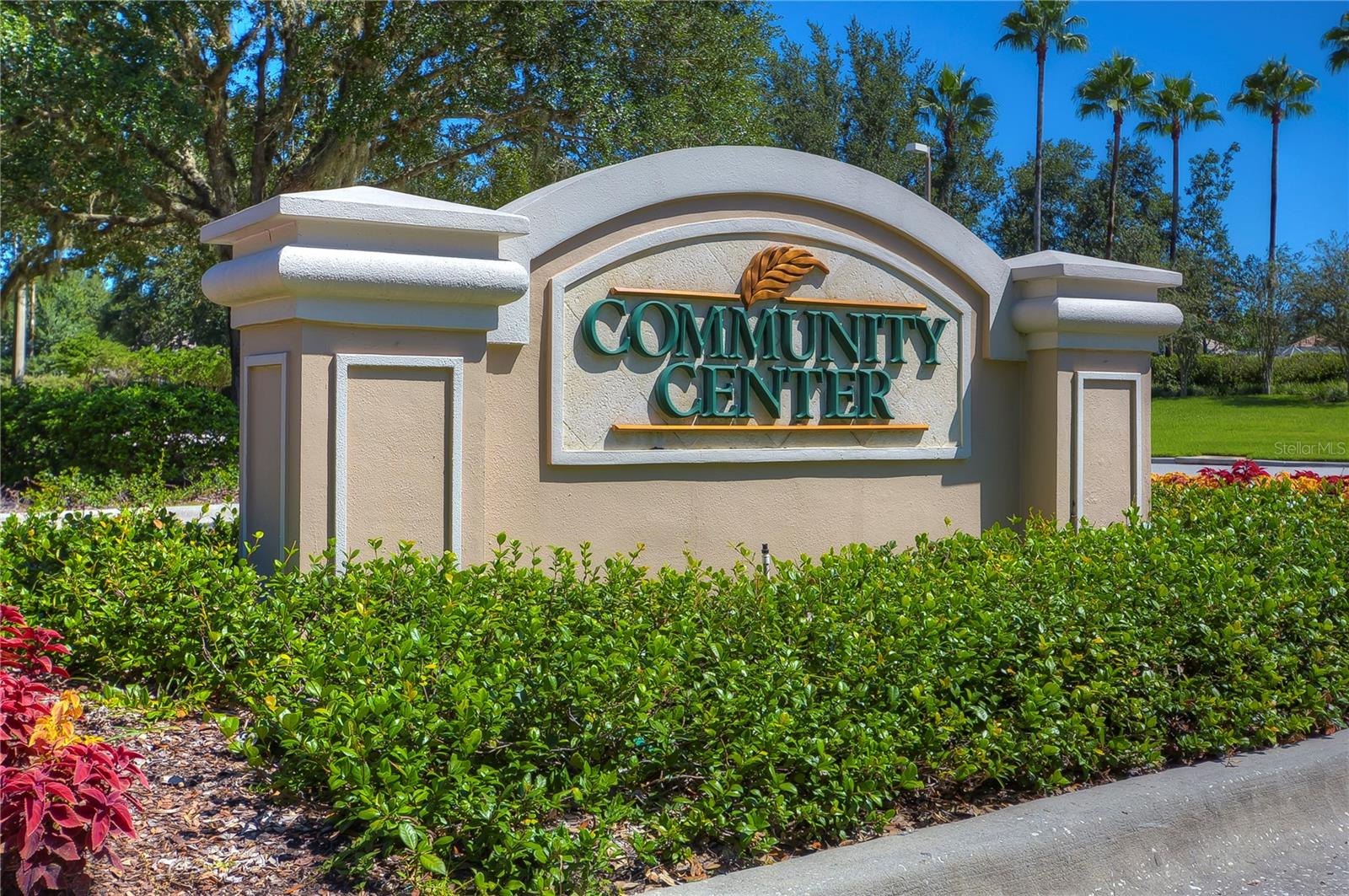
Would you like to sell your home before you purchase this one?
Priced at Only: $425,000
For more Information Call:
Address: 10144 Arbor Run Drive 122, TAMPA, FL 33647
Property Location and Similar Properties
- MLS#: TB8367380 ( Residential )
- Street Address: 10144 Arbor Run Drive 122
- Viewed: 2
- Price: $425,000
- Price sqft: $140
- Waterfront: No
- Year Built: 2010
- Bldg sqft: 3040
- Bedrooms: 4
- Total Baths: 4
- Full Baths: 3
- 1/2 Baths: 1
- Garage / Parking Spaces: 2
- Days On Market: 4
- Additional Information
- Geolocation: 28.1383 / -82.3267
- County: HILLSBOROUGH
- City: TAMPA
- Zipcode: 33647
- Subdivision: Arbor Greene Twnhms Rep
- Provided by: ANDERSON & ASSOCIATES REALTY, INC
- Contact: Jack Craparo
- 813-931-4075

- DMCA Notice
-
DescriptionThis 4 bedroom 3 1/2 bath 2 car garage 3,040 square foot end unit townhouse is one of only 8 units of the 159 total units in the entire carriage home gated community with over 3,000 sq ft of heated and cooled space, all the other units are about 2,400 sq ft. All the rooms, including the bedrooms, are huge! These larger units just don't become available very often so this is a unique opportunity for anyone looking for a lot of space with very large rooms. Each floor has huge closets on the staircases with lots of storage space and an incredible view from every level of the boardwalk and a birdseye view of the conservation acreage on the backside of the building. There are lots of closets throughout the entire unit. The first floor has the entry and an oversized closet under the staircase, a 16x13 4th bedroom and a full bathroom. The second floor has a 30x18 giant livingroom, a half bath, a 16x16 dining room, an 11x16 kitchen that has loads of cabinet and counter top space with an island suitable for bar stools. The kitchen also features granite counters, stainless steel appliances, extra large basin, pull out cabinets and track lighting. The third level has a split bedroom floor plan with a 19x16 very large comfortable master suite with tray ceilings and a large walk in closet. The master bath includes a garden tub, seperate shower stall, granite counters and dual sinks. On the otherside of the third level is the second 16x13 bedroom and the third 16x13 bedroom with a shared full bath in the hall. The laundry area is also conveniently located on the third level. This unit has an oversized 2 car garage, irrigation system, water treatment system and the hvac system was replaced in 2021. This is a rare and unique opportunity to purchase the best of the best in the carriage home community so come and have a look before it's gone.
Payment Calculator
- Principal & Interest -
- Property Tax $
- Home Insurance $
- HOA Fees $
- Monthly -
For a Fast & FREE Mortgage Pre-Approval Apply Now
Apply Now
 Apply Now
Apply NowFeatures
Building and Construction
- Covered Spaces: 0.00
- Exterior Features: Irrigation System, Lighting, Private Mailbox, Sidewalk, Tennis Court(s)
- Flooring: Carpet, Ceramic Tile
- Living Area: 3040.00
- Roof: Shingle
Land Information
- Lot Features: Corner Lot, In County, Landscaped, Near Golf Course
Garage and Parking
- Garage Spaces: 2.00
- Open Parking Spaces: 0.00
Eco-Communities
- Water Source: Public
Utilities
- Carport Spaces: 0.00
- Cooling: Central Air
- Heating: Central, Electric, Heat Pump
- Pets Allowed: Yes
- Sewer: Public Sewer
- Utilities: Cable Connected, Electricity Connected, Fiber Optics, Sewer Connected, Street Lights, Water Connected
Finance and Tax Information
- Home Owners Association Fee Includes: Guard - 24 Hour, Maintenance Structure, Maintenance Grounds, Maintenance, Pool, Recreational Facilities, Security, Trash, Water
- Home Owners Association Fee: 435.00
- Insurance Expense: 0.00
- Net Operating Income: 0.00
- Other Expense: 0.00
- Tax Year: 2024
Other Features
- Appliances: Dishwasher, Disposal, Electric Water Heater, Microwave, Range, Refrigerator, Water Filtration System
- Association Name: Westcoast Management
- Association Phone: 813-908-0766
- Country: US
- Interior Features: Ceiling Fans(s), Eat-in Kitchen, High Ceilings, Split Bedroom, Stone Counters, Tray Ceiling(s), Vaulted Ceiling(s), Walk-In Closet(s), Window Treatments
- Legal Description: ARBOR GREENE TOWNHOMES REPLAT LOT 5 BLOCK 31
- Levels: Three Or More
- Area Major: 33647 - Tampa / Tampa Palms
- Occupant Type: Owner
- Parcel Number: A-17-27-20-93V-000031-00005.0
- Unit Number: 122
- View: Trees/Woods
- Zoning Code: PD-A
Similar Properties
Nearby Subdivisions
Arbor Greene Twnhms Rep
Club Manor West Of Grand Hampt
Cross Creek Gardens
Cross Crk Prcl B
Faircrest I Condo
Hammocks
Hunters Green
Hunters Key Twnhms At Nort
Live Oak Preserve Ph 1e Villag
North Oakcrest
Not In Hernando
Palma Vista At Tampa Palms
Pebble Creek Condo Villa
Stone Ridge At Highwoods Prese
Stonecreek Twnhms
Townes At Cross Creek
West Meadows Prcl 20c Ph
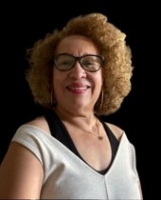
- Nicole Haltaufderhyde, REALTOR ®
- Tropic Shores Realty
- Mobile: 352.425.0845
- 352.425.0845
- nicoleverna@gmail.com



