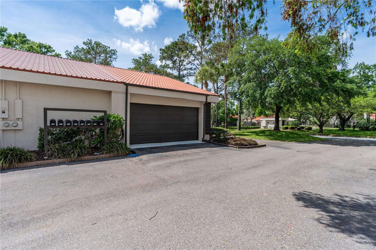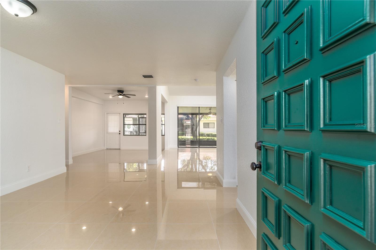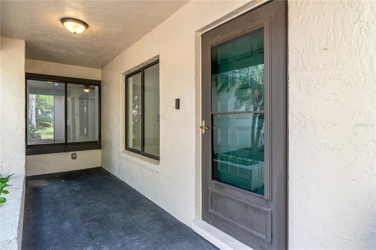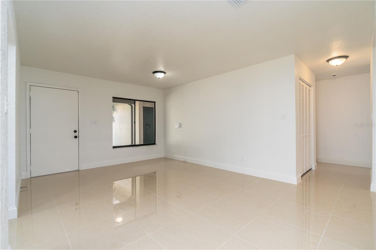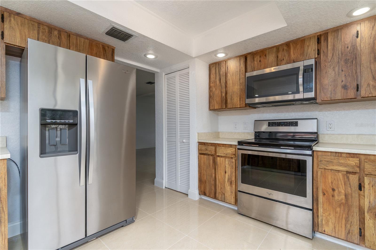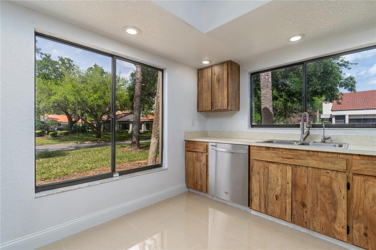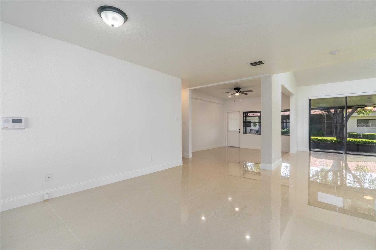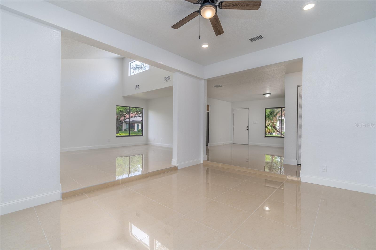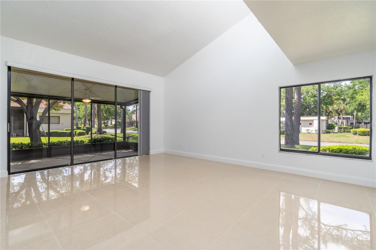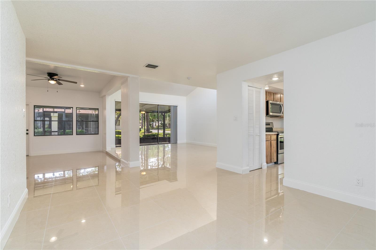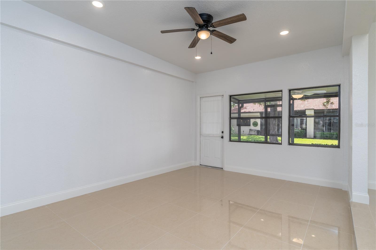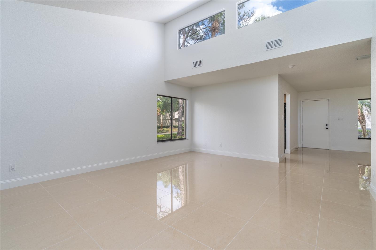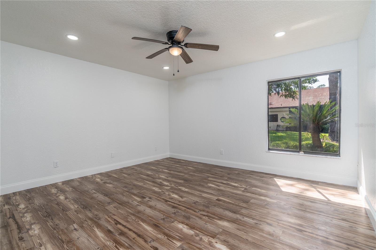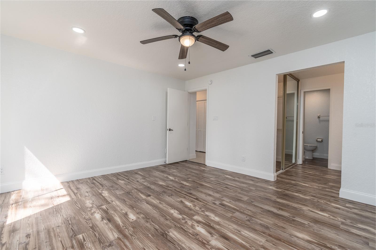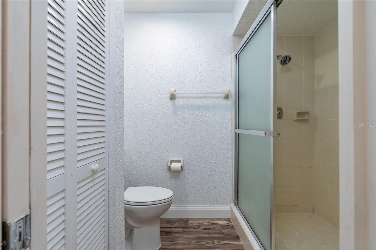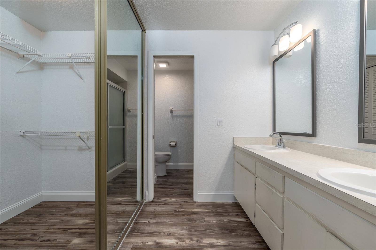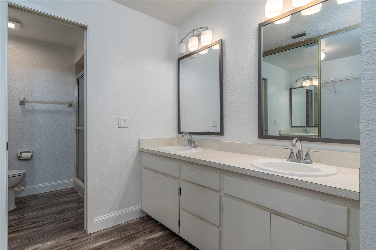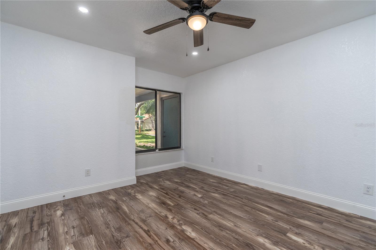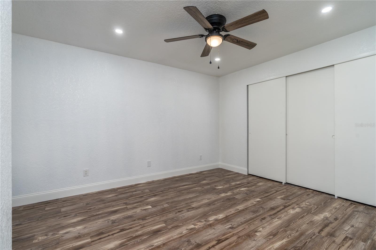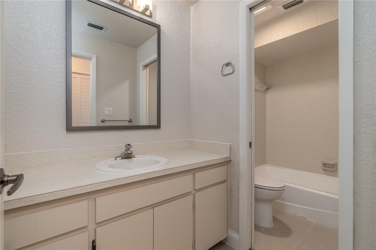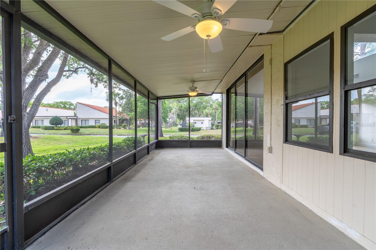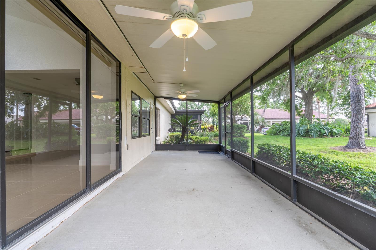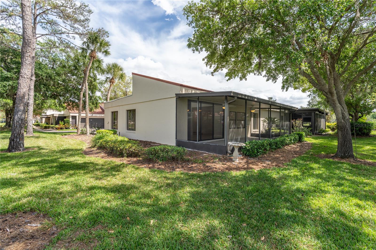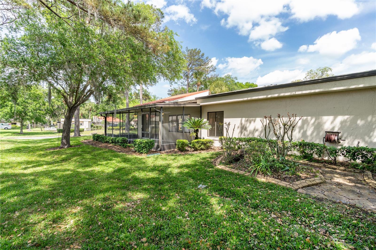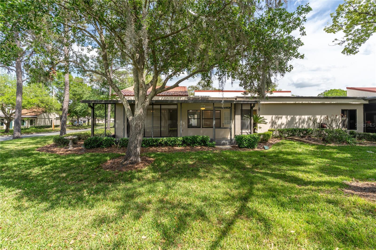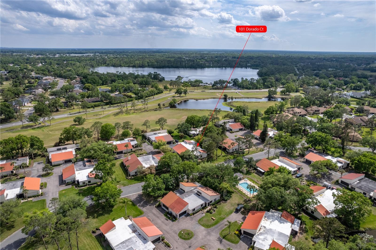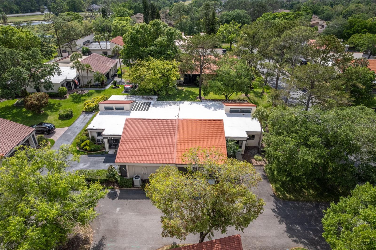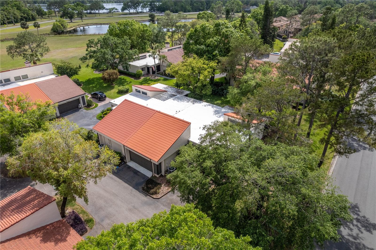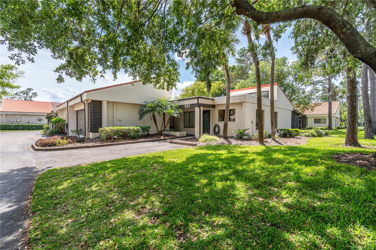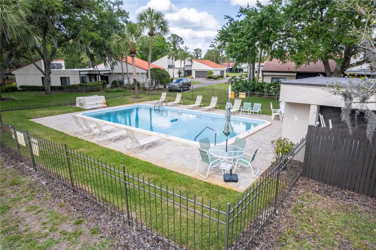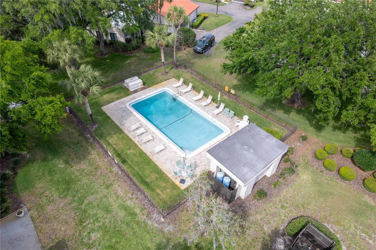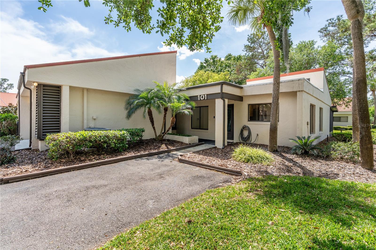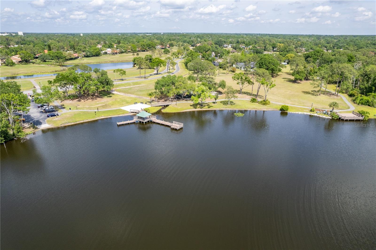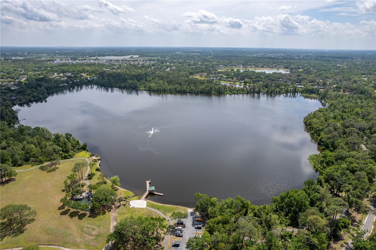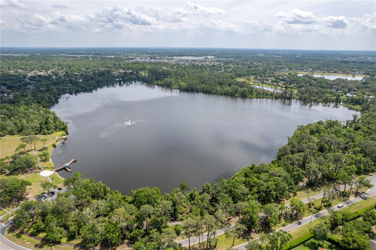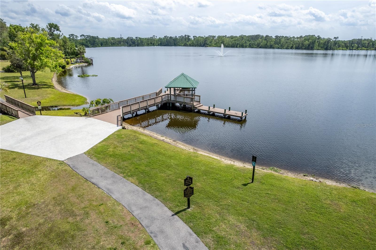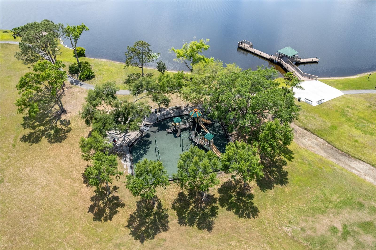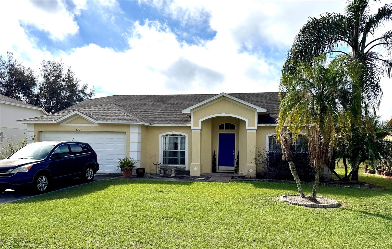101 Dorado Court, PLANT CITY, FL 33566
Property Photos
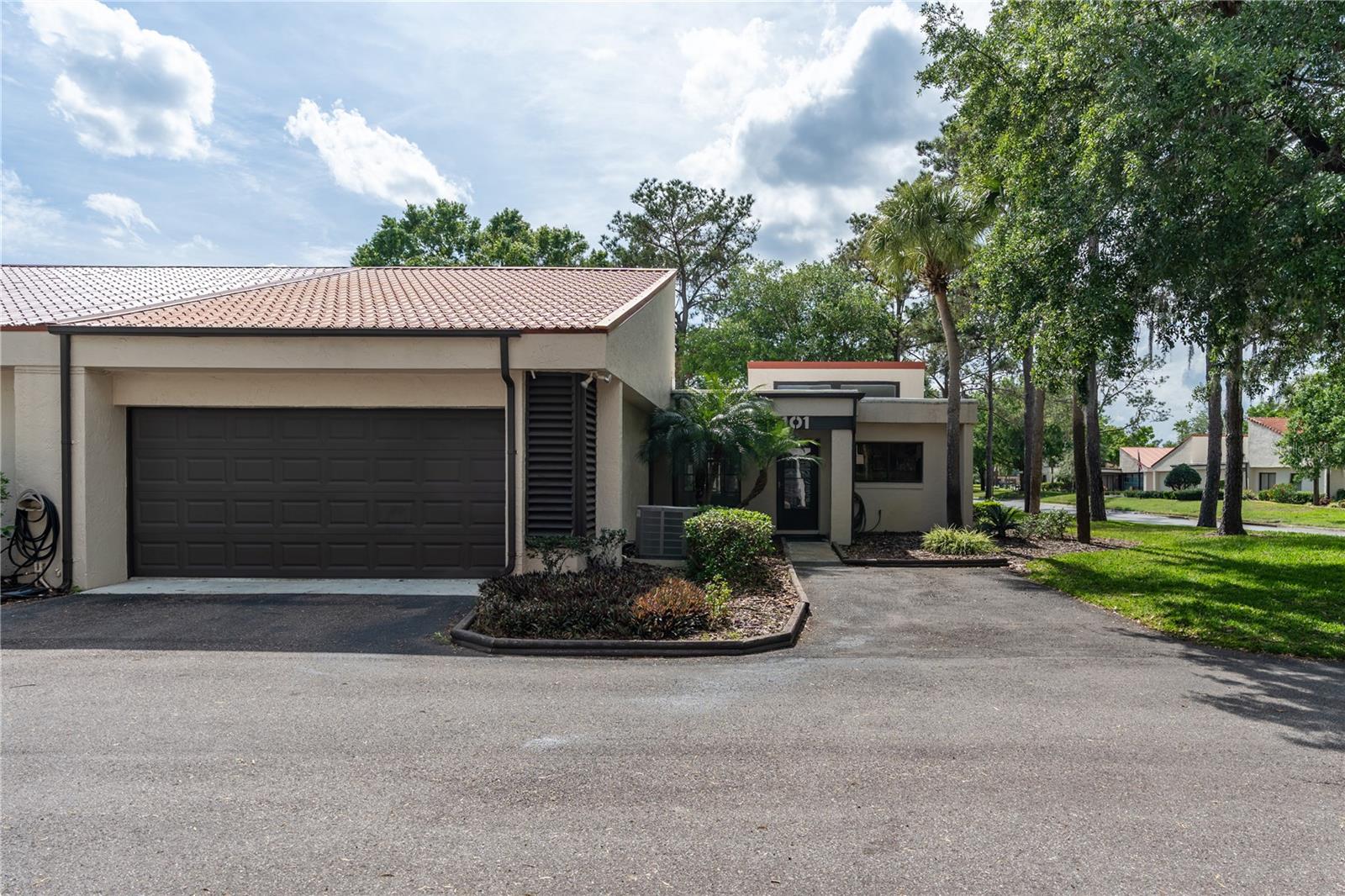
Would you like to sell your home before you purchase this one?
Priced at Only: $260,000
For more Information Call:
Address: 101 Dorado Court, PLANT CITY, FL 33566
Property Location and Similar Properties
- MLS#: TB8367627 ( Residential )
- Street Address: 101 Dorado Court
- Viewed: 4
- Price: $260,000
- Price sqft: $134
- Waterfront: No
- Year Built: 1980
- Bldg sqft: 1943
- Bedrooms: 2
- Total Baths: 2
- Full Baths: 2
- Garage / Parking Spaces: 2
- Days On Market: 7
- Additional Information
- Geolocation: 27.9953 / -82.1474
- County: HILLSBOROUGH
- City: PLANT CITY
- Zipcode: 33566
- Subdivision: Walden Lake Fairway Villas Uni
- Elementary School: Walden Lake HB
- Middle School: Tomlin HB
- High School: Plant City HB
- Provided by: RE/MAX ALLIANCE GROUP
- Contact: James Nauert
- 813-259-0000

- DMCA Notice
-
DescriptionBeautiful home with a long list of updates and improvements is just waiting for you to fall in love. The home is located in the Walden Lake Fairway Villa community and directly across the street from the neighborhood pool. Inside this spacious villa you will find fresh paint, base trim, new flooring throughout, and updated stainless appliances as well as a new 2025 roof and a 2019 HVAC system! Beyond those things; you will find new recessed lighting and ceiling fans. The gleaming floors, high ceilings and amazing natural light make the inside sparkle. The master bedroom has a walk in closet and full ensuite. The second bedroom is spacious with a laundry space and second bathroom just outside the door. When you are ready to grill, entertain or just sit outside you will be pleased to find a huge 27 foot screened and covered lanai awaiting you with a large sliding glass door leading to the area. This home really has it all. Schedule your showing soon. This home will not last long.
Payment Calculator
- Principal & Interest -
- Property Tax $
- Home Insurance $
- HOA Fees $
- Monthly -
For a Fast & FREE Mortgage Pre-Approval Apply Now
Apply Now
 Apply Now
Apply NowFeatures
Building and Construction
- Covered Spaces: 0.00
- Exterior Features: Irrigation System, Private Mailbox, Sliding Doors
- Flooring: Ceramic Tile, Laminate
- Living Area: 1401.00
- Roof: Other
Property Information
- Property Condition: Completed
Land Information
- Lot Features: Corner Lot, City Limits, Landscaped, Level
School Information
- High School: Plant City-HB
- Middle School: Tomlin-HB
- School Elementary: Walden Lake-HB
Garage and Parking
- Garage Spaces: 2.00
- Open Parking Spaces: 0.00
- Parking Features: Garage Door Opener
Eco-Communities
- Water Source: None
Utilities
- Carport Spaces: 0.00
- Cooling: Central Air
- Heating: Central, Heat Pump
- Pets Allowed: Size Limit
- Sewer: Public Sewer
- Utilities: BB/HS Internet Available, Cable Available, Electricity Connected, Public, Sewer Connected, Water Connected
Finance and Tax Information
- Home Owners Association Fee Includes: Pool, Maintenance Grounds
- Home Owners Association Fee: 295.00
- Insurance Expense: 0.00
- Net Operating Income: 0.00
- Other Expense: 0.00
- Tax Year: 2024
Other Features
- Appliances: Dishwasher, Disposal, Kitchen Reverse Osmosis System, Microwave, Range, Refrigerator, Water Softener
- Association Name: Jane McMurray
- Association Phone: 813-263-6105
- Country: US
- Interior Features: Ceiling Fans(s), High Ceilings, Thermostat, Walk-In Closet(s)
- Legal Description: WALDEN LAKE FAIRWAY VILLAS UNIT II LOT 11B AND AN EQUAL UNDIVIDED INTEREST IN PARCEL B
- Levels: One
- Area Major: 33566 - Plant City
- Occupant Type: Vacant
- Parcel Number: P-31-28-22-592-000000-0011B.0
- Possession: Close Of Escrow
- Style: Other
- View: Garden
- Zoning Code: PD
Similar Properties
Nearby Subdivisions
Alterra
Country Hills
Eastridge Preserve Sub
Fallow Field Platted Sub
Replat Walden Lake
The Paddocks Ph Ii
Trapnell Oaks Platted Sub
Unplatted
Walden Lake
Walden Lake 37 Ph Two
Walden Lake Aston Woods
Walden Lake Fairway Estates
Walden Lake Fairway Villas Uni
Walden Lake Ph A Un 332
Walden Lake The Paddocks
Walden Lake Un 333
Walden Reserve
Westbrook
Whispering Woods Ph 1
Wilder Trace

- Nicole Haltaufderhyde, REALTOR ®
- Tropic Shores Realty
- Mobile: 352.425.0845
- 352.425.0845
- nicoleverna@gmail.com



