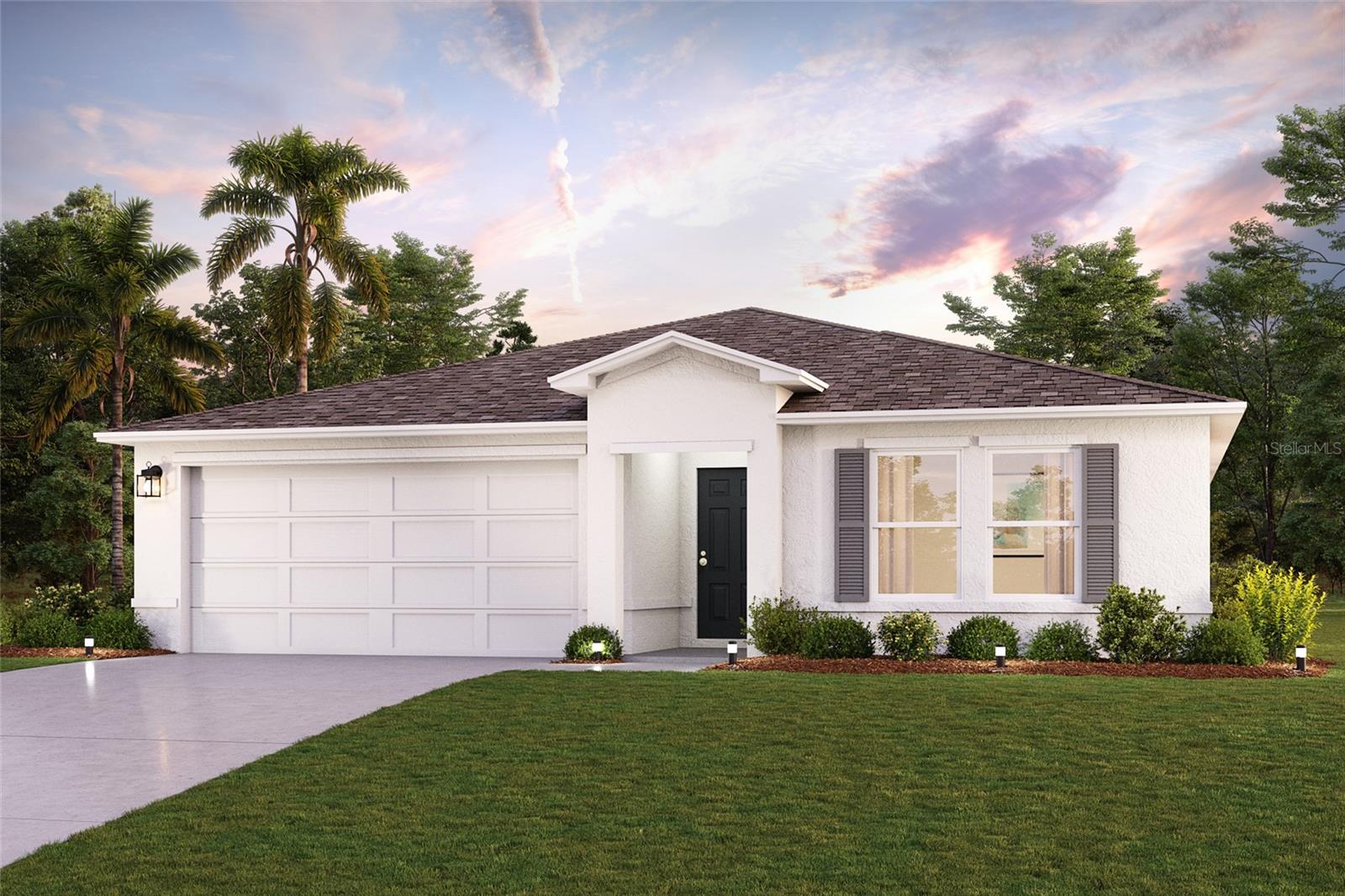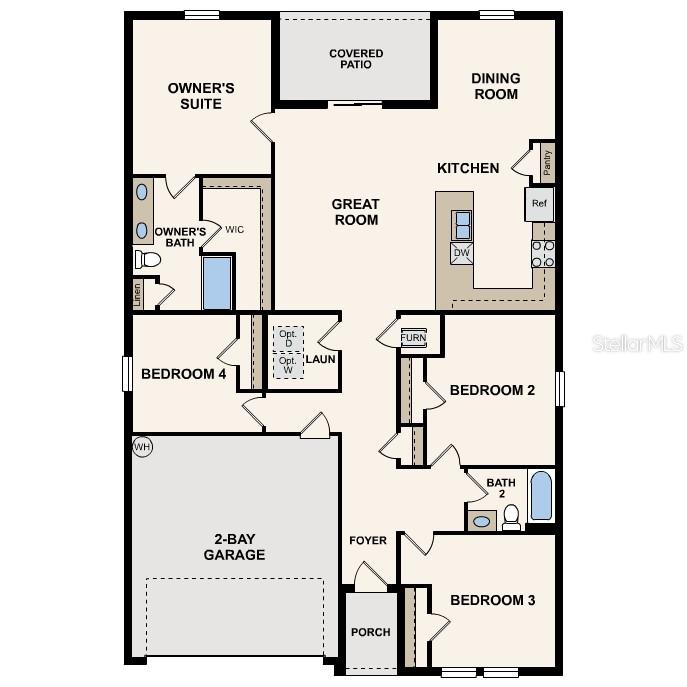3528 Dahlia Drive, HAINES CITY, FL 33844
Property Photos

Would you like to sell your home before you purchase this one?
Priced at Only: $309,990
For more Information Call:
Address: 3528 Dahlia Drive, HAINES CITY, FL 33844
Property Location and Similar Properties






- MLS#: C7492055 ( Residential )
- Street Address: 3528 Dahlia Drive
- Viewed: 39
- Price: $309,990
- Price sqft: $141
- Waterfront: No
- Year Built: 2024
- Bldg sqft: 2191
- Bedrooms: 4
- Total Baths: 2
- Full Baths: 2
- Garage / Parking Spaces: 2
- Days On Market: 340
- Additional Information
- Geolocation: 28.0675 / -81.6126
- County: POLK
- City: HAINES CITY
- Zipcode: 33844
- Subdivision: Scenic Terrace South Phase 1
- Provided by: WJH BROKERAGE FL LLC
- Contact: David Rodriguez
- 321-238-8595

- DMCA Notice
Description
Under Construction. You will love this DELIGHTFUL NEW single story home in the Scenic Terrace community! The desirable Braselton plan boasts an open design encompassing the living, dining, and kitchen spaces. The kitchen features gorgeous cabinets, granite countertops, and stainless steel appliances (Including: range, microwave hood, and dishwasher). In addition, the primary suite has a private bath with dual vanity sinks and a walk in closet. This home also includes 3 more bedrooms and a full secondary bath.
Description
Under Construction. You will love this DELIGHTFUL NEW single story home in the Scenic Terrace community! The desirable Braselton plan boasts an open design encompassing the living, dining, and kitchen spaces. The kitchen features gorgeous cabinets, granite countertops, and stainless steel appliances (Including: range, microwave hood, and dishwasher). In addition, the primary suite has a private bath with dual vanity sinks and a walk in closet. This home also includes 3 more bedrooms and a full secondary bath.
Features
Building and Construction
- Builder Model: BRASELTON-B
- Builder Name: Century Complete
- Covered Spaces: 0.00
- Exterior Features: Other, Sidewalk, Sliding Doors
- Flooring: Carpet, Vinyl
- Living Area: 1811.00
- Roof: Shingle
Property Information
- Property Condition: Under Construction
Land Information
- Lot Features: Corner Lot
Garage and Parking
- Garage Spaces: 2.00
- Open Parking Spaces: 0.00
- Parking Features: Driveway, Garage Door Opener
Eco-Communities
- Water Source: Public
Utilities
- Carport Spaces: 0.00
- Cooling: Central Air
- Heating: Central, Electric, Heat Pump
- Pets Allowed: Yes
- Sewer: Public Sewer
- Utilities: Electricity Connected, Other, Public, Sewer Connected, Water Connected
Finance and Tax Information
- Home Owners Association Fee Includes: Management, Other
- Home Owners Association Fee: 142.97
- Insurance Expense: 0.00
- Net Operating Income: 0.00
- Other Expense: 0.00
- Tax Year: 2022
Other Features
- Appliances: Dishwasher, Electric Water Heater, Microwave, Other, Range
- Association Name: Prime Community Management LLC
- Association Phone: 863-293-7400
- Country: US
- Furnished: Unfurnished
- Interior Features: Open Floorplan, Other, Primary Bedroom Main Floor, Stone Counters, Thermostat, Walk-In Closet(s)
- Legal Description: SCENIC TERRACE SOUTH PHASE 1 PB 199 PGS 5-15 BLK 18 LOT 6
- Levels: One
- Area Major: 33844 - Haines City/Grenelefe
- Occupant Type: Vacant
- Parcel Number: 27-28-09-822002-018060
- Possession: Close Of Escrow
- Style: Ranch, Traditional
- Views: 39
- Zoning Code: PDR
Contact Info

- Nicole Haltaufderhyde, REALTOR ®
- Tropic Shores Realty
- Mobile: 352.425.0845
- 352.425.0845
- nicoleverna@gmail.com

