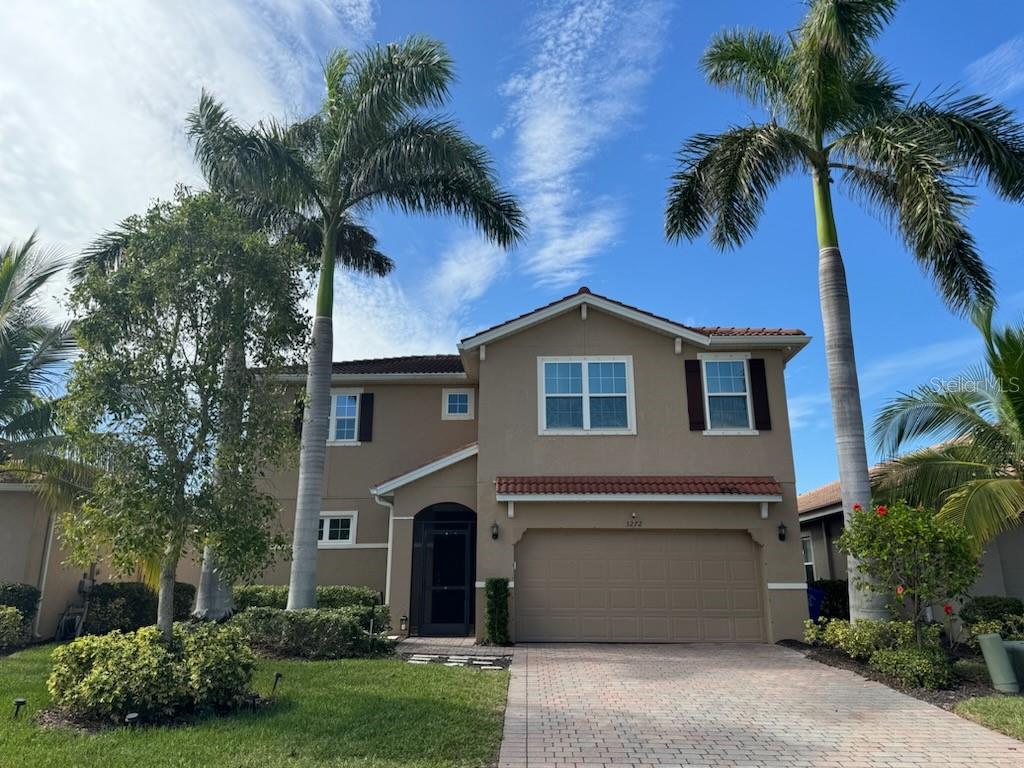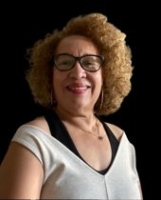3272 Royal Gardens Avenue, FORT MYERS, FL 33916
Property Photos

Would you like to sell your home before you purchase this one?
Priced at Only: $630,000
For more Information Call:
Address: 3272 Royal Gardens Avenue, FORT MYERS, FL 33916
Property Location and Similar Properties
- MLS#: C7500385 ( Residential )
- Street Address: 3272 Royal Gardens Avenue
- Viewed: 94
- Price: $630,000
- Price sqft: $210
- Waterfront: No
- Year Built: 2017
- Bldg sqft: 3003
- Bedrooms: 4
- Total Baths: 3
- Full Baths: 2
- 1/2 Baths: 1
- Garage / Parking Spaces: 2
- Days On Market: 112
- Additional Information
- Geolocation: 26.617 / -81.8335
- County: LEE
- City: FORT MYERS
- Zipcode: 33916
- Subdivision: Lindsford Ph 2a
- Elementary School: Ray V. Pottorf Elementary
- Middle School: Paul Laurence Dunbar Middle Sc
- High School: South Fort Myers High School
- Provided by: CENTURY 21 AZTEC & ASSOCIATES
- Contact: Amy Mendez
- 941-629-3188

- DMCA Notice
-
DescriptionOne or more photo(s) has been virtually staged. Nestled in the beautiful Lindsford community, just a 10 minute drive from RSW Airport, this stunning 4 bedroom, 2.5 bathroom, 2 story home offers a perfect blend of luxury and convenience. Situated directly across from the communitys exclusive amenitiesincluding a resort style pool, tennis and basketball courts, children's playground, and scenic walking trailsthis home provides an idyllic lifestyle with unparalleled access to recreation and leisure. Step into your private backyard oasis, featuring a spectacular heated saltwater pool set under a 22x40 travertine paver cage. Adjacent to the pool is a spacious 10x40 covered lanai with TV and custom outdoor kitchen, creating the ultimate setting for entertaining or relaxing as you take in stunning sunset views. The first floor primary suite is a true retreat, boasting an en suite bath with an oversized tiled shower, ample linen storage, and a large walk in closet. The homes open concept great room is designed for modern living, complete with vaulted ceilings and a kitchen equipped with 42" cabinets, granite countertops, a pantry, and a convenient powder room. Hardwood stairs lead to a generous second floor family room, offering extra living space along with three additional bedrooms and a full bath. Additional conveniences include an inside laundry room adjacent to the 2 car garage, a generator outlet with switch, a whole house surge protector, a reverse osmosis drinking water system in the kitchen, and a whole house water softener. With elegant upgrades and an ideal location in a sought after community, this home is a rare find that combines privacy, comfort, and premium amenities.
Payment Calculator
- Principal & Interest -
- Property Tax $
- Home Insurance $
- HOA Fees $
- Monthly -
For a Fast & FREE Mortgage Pre-Approval Apply Now
Apply Now
 Apply Now
Apply NowFeatures
Building and Construction
- Builder Name: DR Horton
- Covered Spaces: 0.00
- Exterior Features: Hurricane Shutters, Irrigation System, Outdoor Grill, Outdoor Kitchen, Rain Gutters, Sliding Doors
- Flooring: Carpet, Ceramic Tile, Hardwood, Luxury Vinyl
- Living Area: 2394.00
- Roof: Tile
Property Information
- Property Condition: Completed
Land Information
- Lot Features: Conservation Area, FloodZone, Landscaped, Near Golf Course, Private
School Information
- High School: South Fort Myers High School
- Middle School: Paul Laurence Dunbar Middle School
- School Elementary: Ray V. Pottorf Elementary
Garage and Parking
- Garage Spaces: 2.00
- Open Parking Spaces: 0.00
- Parking Features: Driveway, Garage Door Opener, Off Street
Eco-Communities
- Pool Features: Chlorine Free, Gunite, Heated, In Ground, Lighting, Outside Bath Access, Salt Water, Screen Enclosure, Tile
- Water Source: Public
Utilities
- Carport Spaces: 0.00
- Cooling: Central Air
- Heating: Electric
- Pets Allowed: Breed Restrictions, Cats OK, Dogs OK, Number Limit, Yes
- Sewer: Public Sewer
- Utilities: Fiber Optics
Amenities
- Association Amenities: Basketball Court, Clubhouse, Fitness Center, Gated, Playground, Pool, Recreation Facilities, Spa/Hot Tub, Tennis Court(s), Trail(s)
Finance and Tax Information
- Home Owners Association Fee Includes: Pool, Escrow Reserves Fund, Maintenance Grounds, Management, Recreational Facilities, Trash
- Home Owners Association Fee: 385.60
- Insurance Expense: 0.00
- Net Operating Income: 0.00
- Other Expense: 0.00
- Tax Year: 2024
Other Features
- Accessibility Features: Accessible Doors
- Appliances: Dishwasher, Dryer, Kitchen Reverse Osmosis System, Microwave, Range, Refrigerator, Washer, Water Softener, Wine Refrigerator
- Association Name: Pegasus
- Country: US
- Furnished: Unfurnished
- Interior Features: Ceiling Fans(s), Kitchen/Family Room Combo, Living Room/Dining Room Combo, Open Floorplan, Solid Surface Counters, Split Bedroom, Stone Counters, Thermostat, Vaulted Ceiling(s), Walk-In Closet(s)
- Legal Description: LINDSFORD PHASE 2A AS DESC IN INST# 2016000181290 LOT 468
- Levels: Multi/Split
- Area Major: 33916 - Fort Myers
- Occupant Type: Owner
- Parcel Number: 29-44-25-P4-12000.0468
- Possession: Close of Escrow
- Style: Mediterranean
- View: Park/Greenbelt, Tennis Court
- Views: 94
- Zoning Code: PUD
Similar Properties
Nearby Subdivisions
Alta Mar
Aqua Shores
Ballards Addition
Banyan Tree Of Ft Myers Condo
Beau Rivage
Bellasol
Belle Vue Park
Bellevue Addition
Brookhill
Castalina
City View Park
Coxs J B Resub
Dean Park
Delay Park
Evans Addition
Fairview
Forest Lake Townhomes
Fort Myers
Fort Myers Estates
Franklin Park
Glenboro Groves
Harlem Lake
Hendry Estates
Lincoln Park
Lindsford
Lindsford Ph 2a
Liron Place
Marina Terrace Condo
Meadow Lark Park
Meadow Lawn Replat
Meadowlark Estates
Morningside
Not Applicable
Oasis
One
Palm Beach Landings
Prima Luce
Province Park
Rainbow Groves
Renaissance Village
Ridgewood Park
River Garden Condominium
River Place
Riviera
Sabal Palm Gardens
Seminole Garden Apartments
St. Tropez
Stareco Sub
The River
The Villas At Venezia
Towles Garden
Travers And Hendrys Subd
Village Creek
Whitehead Creek Subdivision

- Nicole Haltaufderhyde, REALTOR ®
- Tropic Shores Realty
- Mobile: 352.425.0845
- 352.425.0845
- nicoleverna@gmail.com






































































