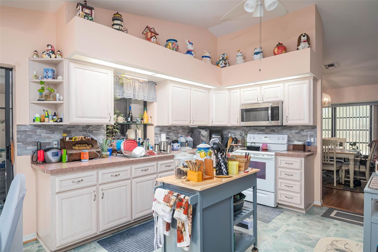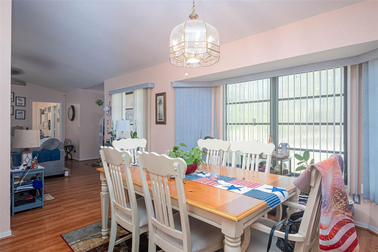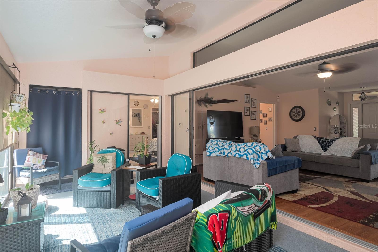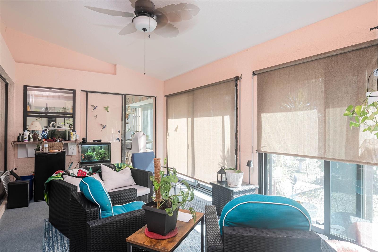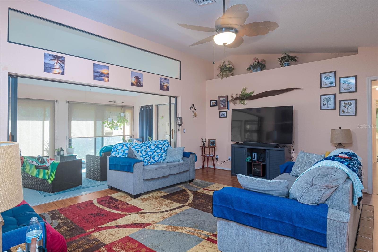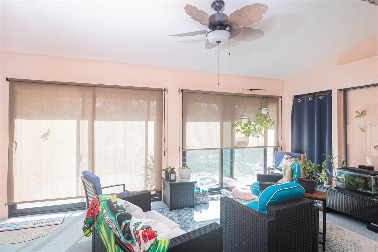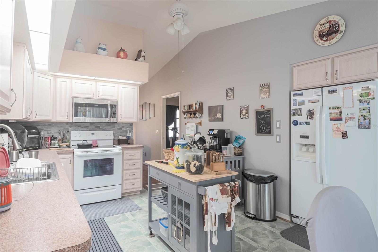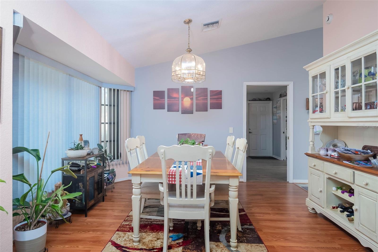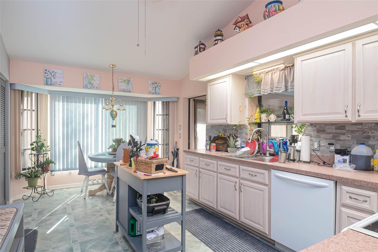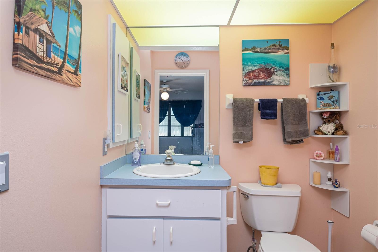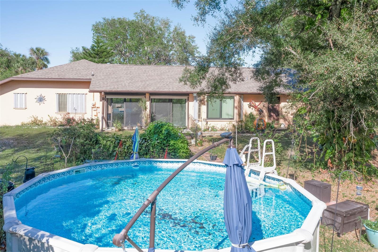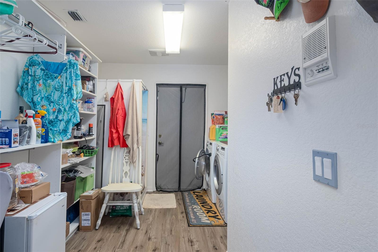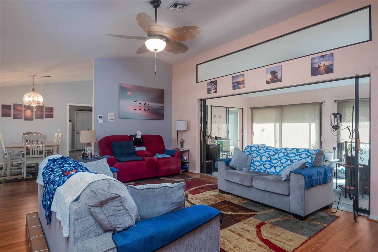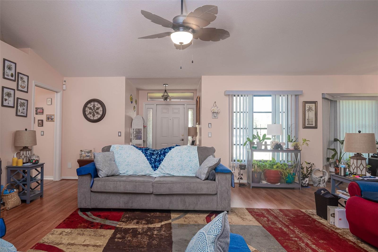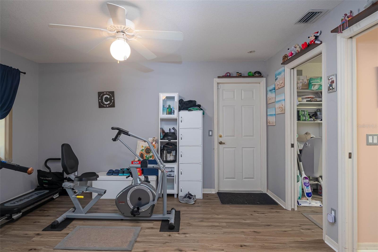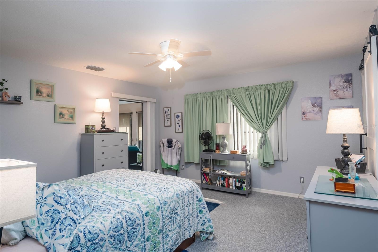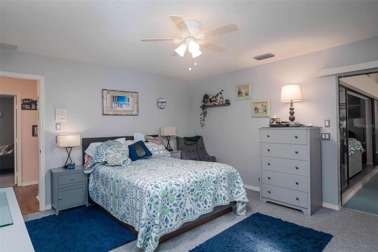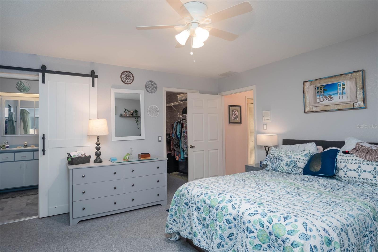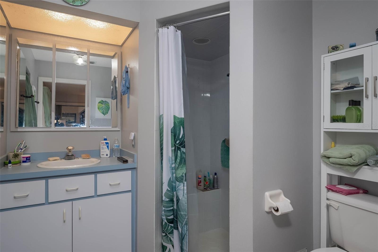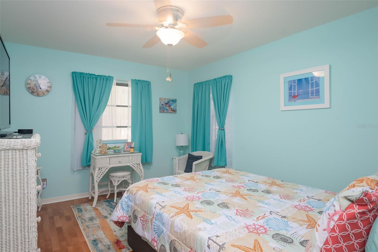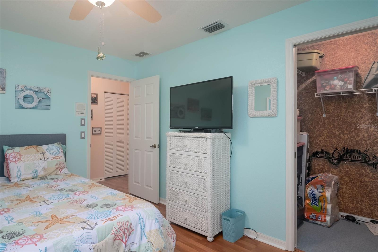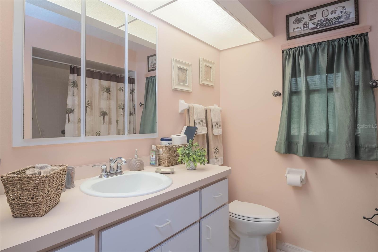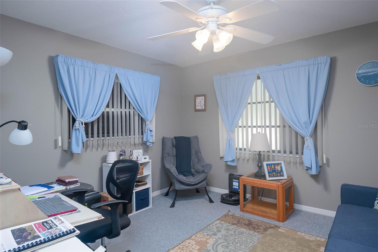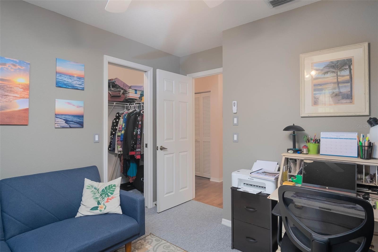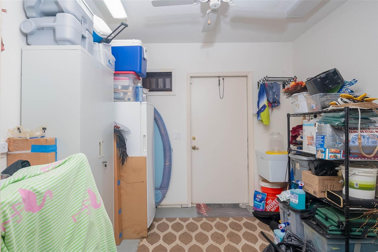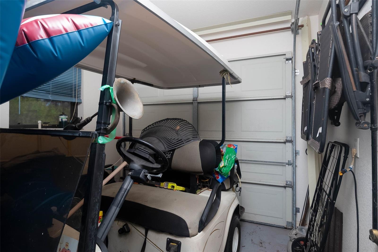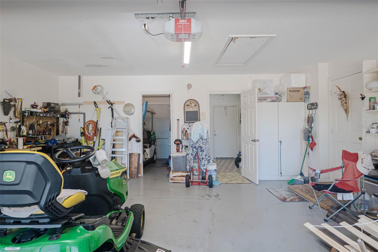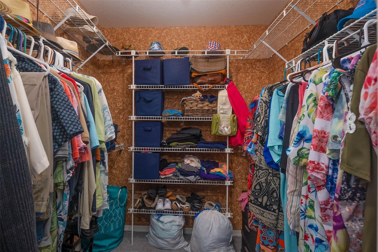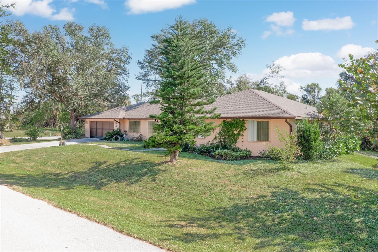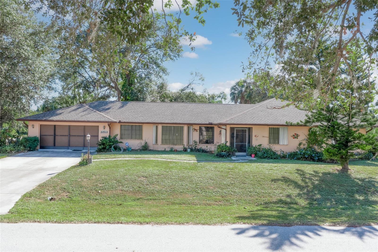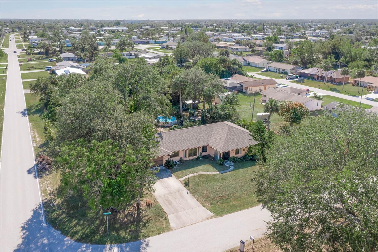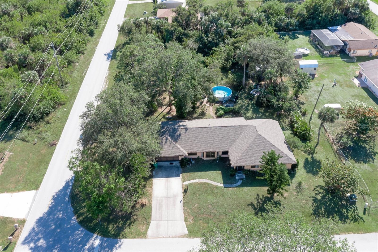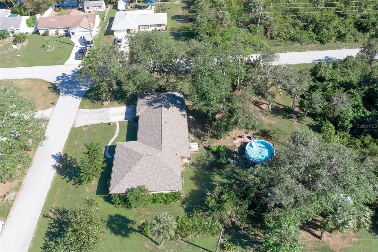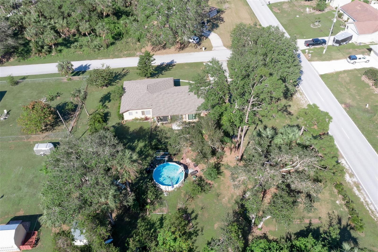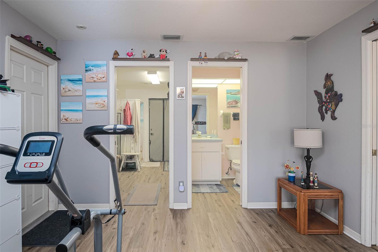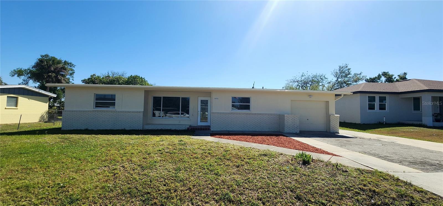21533 Dawson Avenue, PORT CHARLOTTE, FL 33952
Property Photos
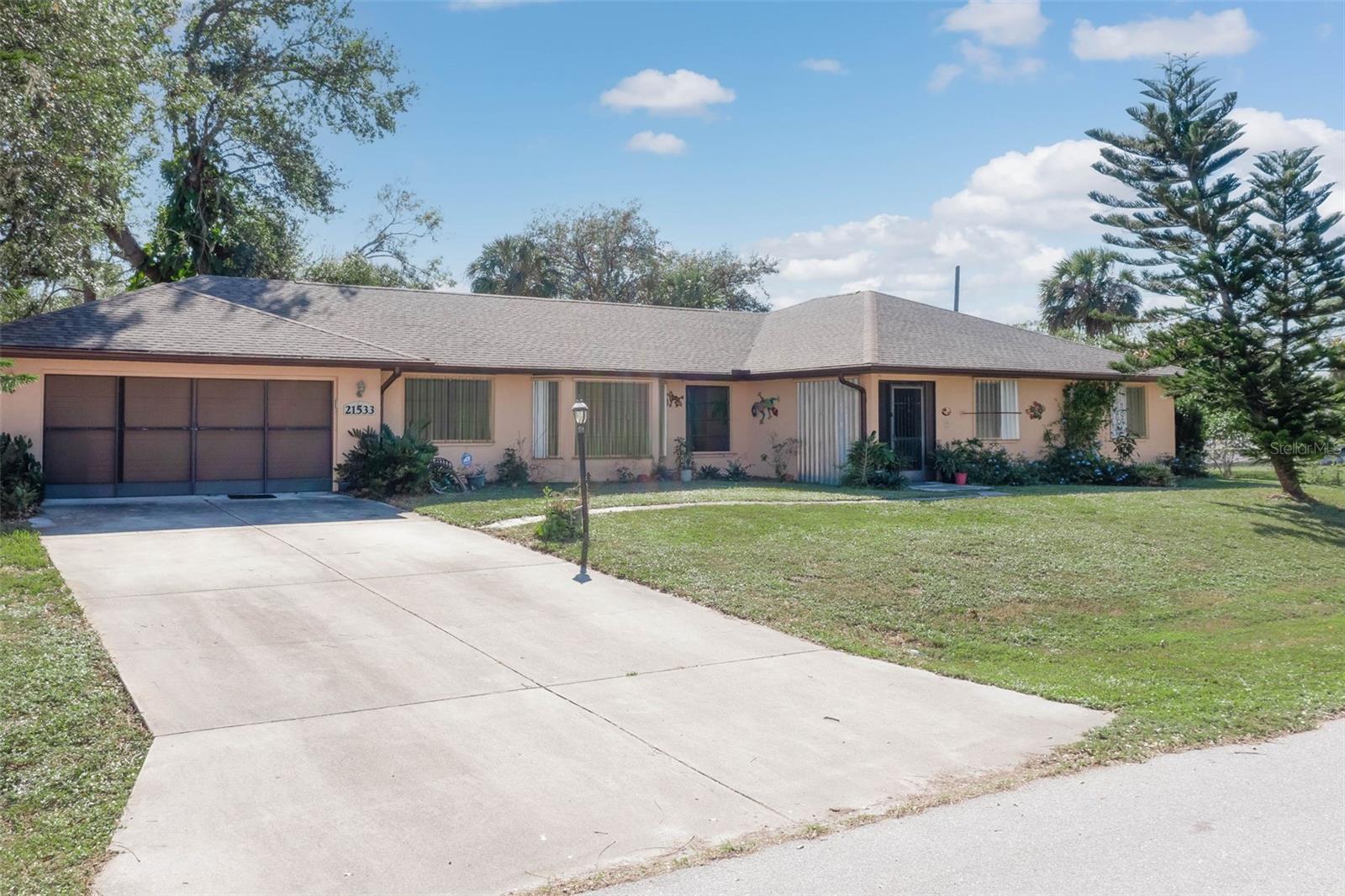
Would you like to sell your home before you purchase this one?
Priced at Only: $325,000
For more Information Call:
Address: 21533 Dawson Avenue, PORT CHARLOTTE, FL 33952
Property Location and Similar Properties
- MLS#: C7500777 ( Residential )
- Street Address: 21533 Dawson Avenue
- Viewed: 46
- Price: $325,000
- Price sqft: $110
- Waterfront: No
- Year Built: 1993
- Bldg sqft: 2951
- Bedrooms: 4
- Total Baths: 3
- Full Baths: 2
- 1/2 Baths: 1
- Garage / Parking Spaces: 2
- Days On Market: 131
- Additional Information
- Geolocation: 27.0015 / -82.0909
- County: CHARLOTTE
- City: PORT CHARLOTTE
- Zipcode: 33952
- Subdivision: Port Charlotte Pch 028 1402 00
- Elementary School: Neil Armstrong Elementary
- Middle School: Port Charlotte Middle
- High School: Port Charlotte High
- Provided by: KW PEACE RIVER PARTNERS
- Contact: Rhonda Gustitus
- 941-875-9060

- DMCA Notice
-
DescriptionThis spacious 4 bedroom, 2.5 bath with a 3rd shower (technically 3 full bathrooms) 2 car with extra garage rear facing home sits on a desirable double corner lot, offering a garden in a prime Port Charlotte location, close to shopping, sidewalks, hospitals, and the beach! The floor plan features a 4th bedroom with a full bath with the shower being an accessible walk in shower, with room to easily transform into a private in law suite or apartment with the addition of a kitchenette and it already has a separate entrance. See the Chef friendly kitchen with room for an island counter, its eat in area, perfect for casual meals and view of the garden, and a formal eating area towards the front of the home. The main home has three large bedrooms, two full baths, one with a walk in shower and guest bath with tub shower combo, 2 cedar lined walk in closets, barn style sliding door from the main bedroom to a private bathroom, charming planter shelves, a screened entryway, and lots of storage. Enjoy abundant natural light through transom windows above the sliding doors, and rest easy knowing you have roll down and clear storm shutters for added peace of mind in the storm season. The rear facing, 3rd garage and a bonus room are both off the main two car garage. The wheelchair ramp is located in the garage leading to the in laws quarters. This home has been well maintained, with a recent inspection (November 2024), a new kitchen window, and an available survey for your review. Special access measurements according to seller: Garage to house: 30 inches, Laundry room to shower: 31 inches, Bathroom in the in law suite: 29 inches, Door to the main house from the in law suite: 34 inches, Inside hall to bedrooms: 34 inches, Bedrooms: 28 inches (except for the master bedroom, which is 34 inches), Main bathroom: 28 inches. Additionally, there is a wooden ramp leading to the side bedroom next to the garage. Original Floorplans Available.
Payment Calculator
- Principal & Interest -
- Property Tax $
- Home Insurance $
- HOA Fees $
- Monthly -
For a Fast & FREE Mortgage Pre-Approval Apply Now
Apply Now
 Apply Now
Apply NowFeatures
Building and Construction
- Covered Spaces: 0.00
- Exterior Features: Garden, Hurricane Shutters, Lighting, Private Mailbox, Rain Gutters, Shade Shutter(s), Sliding Doors, Storage
- Flooring: Carpet, Laminate, Tile
- Living Area: 2295.00
- Other Structures: Shed(s), Storage, Workshop
- Roof: Shingle
Property Information
- Property Condition: Completed
Land Information
- Lot Features: Corner Lot, In County, Irregular Lot, Landscaped, Oversized Lot, Paved
School Information
- High School: Port Charlotte High
- Middle School: Port Charlotte Middle
- School Elementary: Neil Armstrong Elementary
Garage and Parking
- Garage Spaces: 2.00
- Open Parking Spaces: 0.00
- Parking Features: Covered, Driveway, Garage Door Opener, Garage Faces Rear, Golf Cart Garage, Golf Cart Parking, Ground Level, Guest, Off Street, On Street, Open, Other, Oversized, RV Parking, Split Garage, Workshop in Garage
Eco-Communities
- Pool Features: Above Ground, Auto Cleaner, Heated, Other
- Water Source: Public
Utilities
- Carport Spaces: 0.00
- Cooling: Central Air
- Heating: Central, Electric, Exhaust Fan, Wall Units / Window Unit
- Pets Allowed: Cats OK, Dogs OK, Yes
- Sewer: Septic Tank
- Utilities: Cable Connected, Electricity Connected, Public, Street Lights, Underground Utilities
Finance and Tax Information
- Home Owners Association Fee: 0.00
- Insurance Expense: 0.00
- Net Operating Income: 0.00
- Other Expense: 0.00
- Tax Year: 2023
Other Features
- Accessibility Features: Accessible Entrance, Accessible Central Living Area, Customized Wheelchair Accessible, Enhanced Accessible, Grip-Accessible Features
- Appliances: Built-In Oven, Dishwasher, Electric Water Heater, Exhaust Fan, Kitchen Reverse Osmosis System, Microwave, Range, Refrigerator
- Country: US
- Furnished: Negotiable
- Interior Features: Accessibility Features, Cathedral Ceiling(s), Ceiling Fans(s), High Ceilings, Living Room/Dining Room Combo, Pest Guard System, Primary Bedroom Main Floor, Solid Wood Cabinets, Thermostat, Walk-In Closet(s), Window Treatments
- Legal Description: PCH 028 1402 (0020&0019) PORT CHARLOTTE SEC28 BLK1402 LT 20 314/867 1197/2063 PR01-228 1874/1080 DC1982/687(RWT) 4661/1711 DC4661/1712-EST AFF4661/1713 PCH 028 1402 0019 PORT CHARLOTTE SEC28 BLK1402 LT 19 314/867 1197/2063 PR01-228 1874/1080 D
- Levels: One
- Area Major: 33952 - Port Charlotte
- Occupant Type: Owner
- Parcel Number: 402215232011
- Possession: Close Of Escrow
- Style: Custom, Florida
- View: Garden, Pool, Trees/Woods
- Views: 46
- Zoning Code: RSF3.5
Similar Properties
Nearby Subdivisions
Charlotte Sec 05
Charlotte Sec 06
Edgewater
Fort Charlotte Sec 45
Grassy Point Estates
Grassy Point Ests
Not Applicable
Oak Forest Villas
Oak Hollow Subdivision
Parkway Plaza
Peachland
Port Charles Sec 10
Port Charlotta Sec 02
Port Charlotte
Port Charlotte Sec 51 1
Port Charlotte Golf Course Sec
Port Charlotte Golf Crse Sec
Port Charlotte L Sec 03
Port Charlotte Pch 028 1402 00
Port Charlotte Sec 001
Port Charlotte Sec 002
Port Charlotte Sec 003
Port Charlotte Sec 004
Port Charlotte Sec 005
Port Charlotte Sec 006
Port Charlotte Sec 007
Port Charlotte Sec 009
Port Charlotte Sec 010
Port Charlotte Sec 011
Port Charlotte Sec 012
Port Charlotte Sec 013
Port Charlotte Sec 018
Port Charlotte Sec 020
Port Charlotte Sec 025
Port Charlotte Sec 026
Port Charlotte Sec 027
Port Charlotte Sec 028
Port Charlotte Sec 033
Port Charlotte Sec 036
Port Charlotte Sec 039
Port Charlotte Sec 040
Port Charlotte Sec 043
Port Charlotte Sec 045
Port Charlotte Sec 051
Port Charlotte Sec 070
Port Charlotte Sec 076
Port Charlotte Sec 11 Rev
Port Charlotte Sec 114
Port Charlotte Sec 12
Port Charlotte Sec 18
Port Charlotte Sec 26
Port Charlotte Sec 26a
Port Charlotte Sec 27
Port Charlotte Sec 36 02
Port Charlotte Sec 45
Port Charlotte Sec 51
Port Charlotte Sec 51 01
Port Charlotte Sec 6
Port Charlotte Sec 83
Port Charlotte Sec 96 01
Port Charlotte Sec I
Port Charlotte Sec18
Port Charlotte Sec26
Port Charlotte Sec27
Port Charlotte Sec50
Port Charlotte Sec51
Port Charlotte Section 51
Port Charlotte Section 87
Port Charlotte Sub 026
Port Charlotte Sub Sec 51
Port Charlotte Sub Sec 7
Sunshine Villas
Sunshine Villas Bldg B

- Nicole Haltaufderhyde, REALTOR ®
- Tropic Shores Realty
- Mobile: 352.425.0845
- 352.425.0845
- nicoleverna@gmail.com



