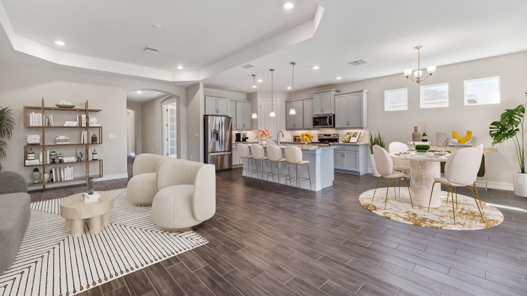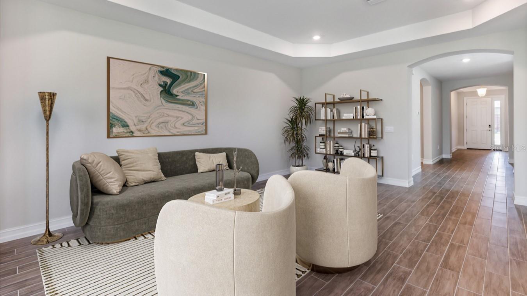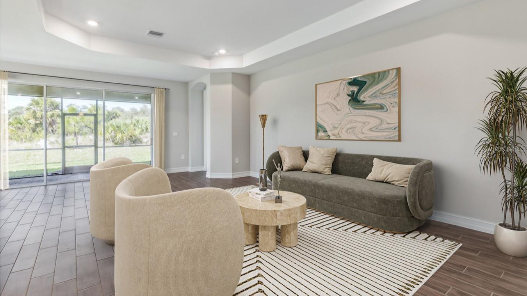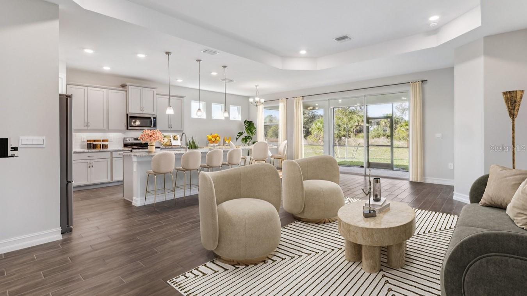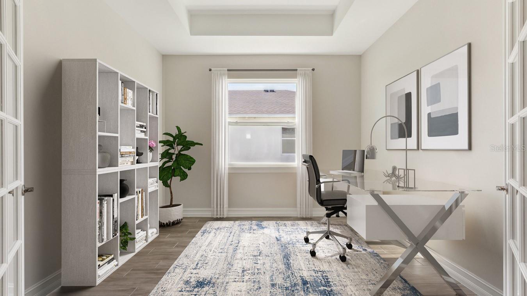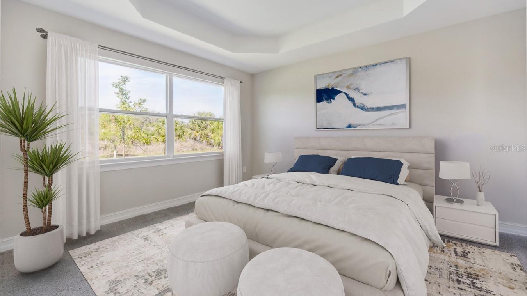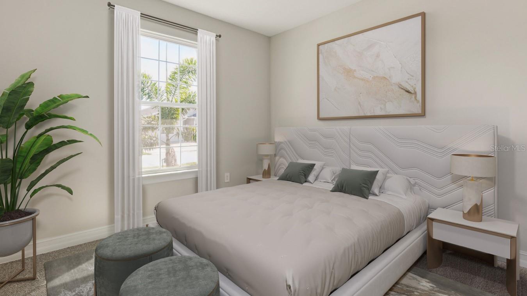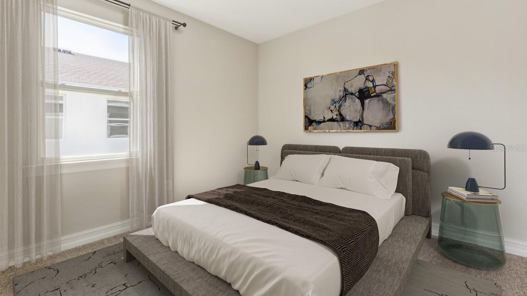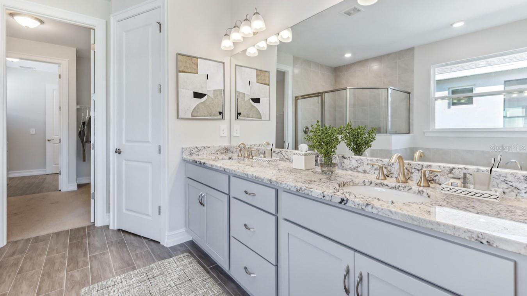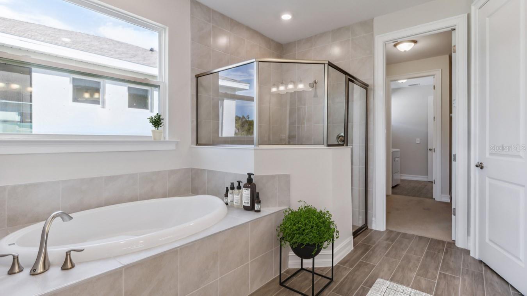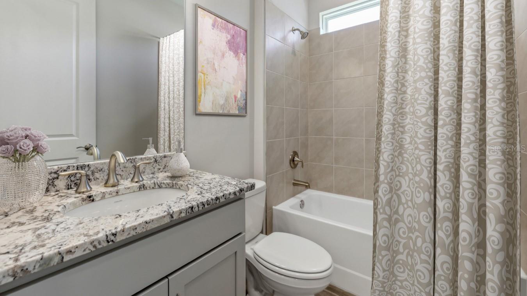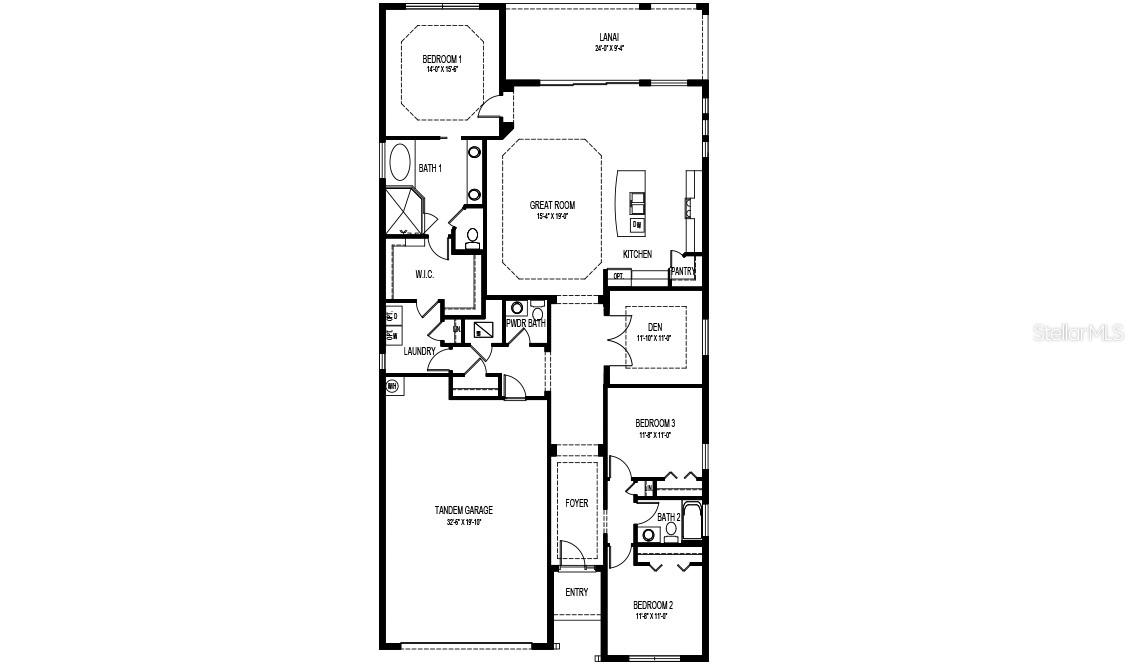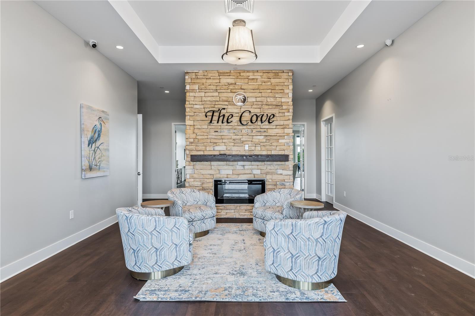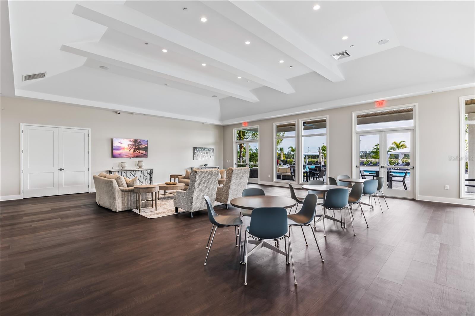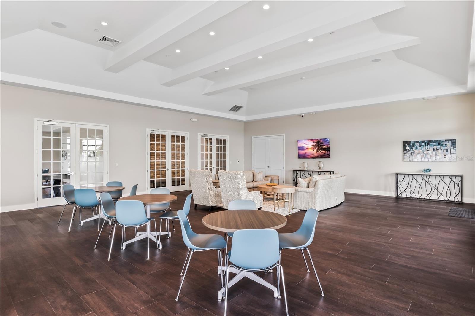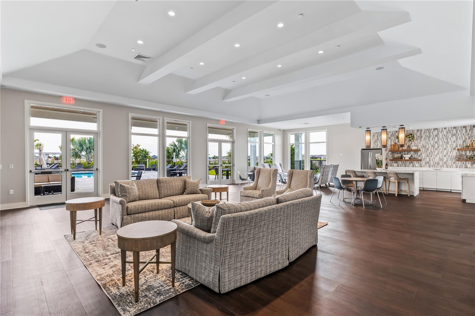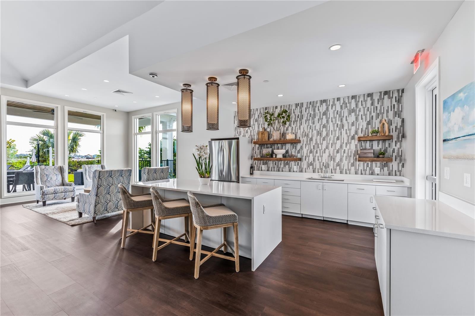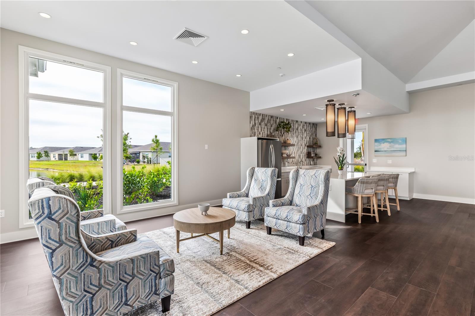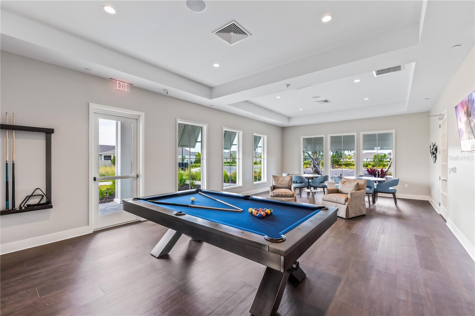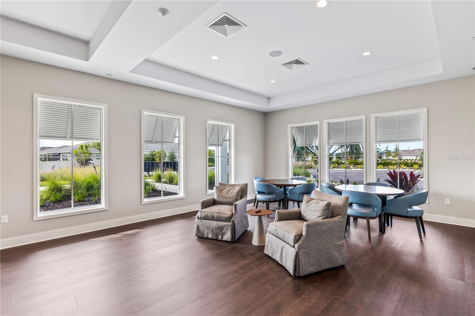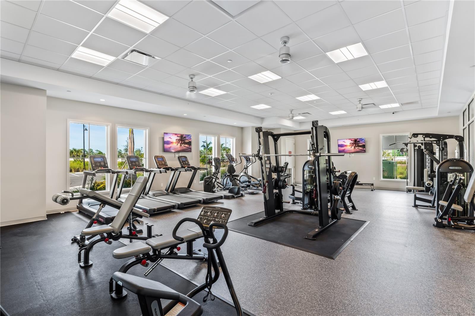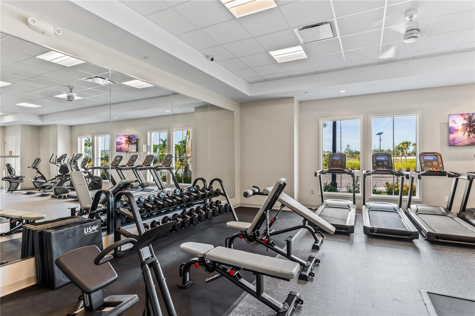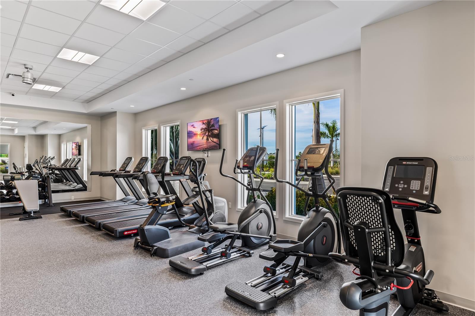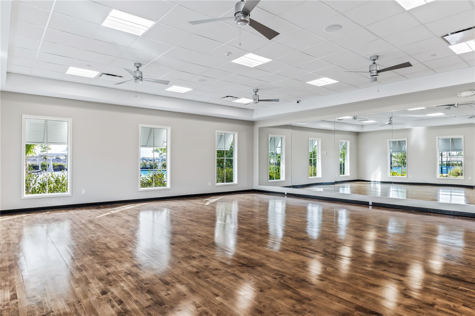16098 Highgate Street, PORT CHARLOTTE, FL 33953
Property Photos

Would you like to sell your home before you purchase this one?
Priced at Only: $393,999
For more Information Call:
Address: 16098 Highgate Street, PORT CHARLOTTE, FL 33953
Property Location and Similar Properties






- MLS#: C7502386 ( Residential )
- Street Address: 16098 Highgate Street
- Viewed: 64
- Price: $393,999
- Price sqft: $127
- Waterfront: No
- Year Built: 2024
- Bldg sqft: 3104
- Bedrooms: 3
- Total Baths: 3
- Full Baths: 2
- 1/2 Baths: 1
- Garage / Parking Spaces: 2
- Days On Market: 105
- Additional Information
- Geolocation: 27.0141 / -82.1864
- County: CHARLOTTE
- City: PORT CHARLOTTE
- Zipcode: 33953
- Subdivision: Cove At West Port
- Elementary School: Liberty Elementary
- Middle School: Murdock Middle
- High School: Port Charlotte High
- Provided by: DR HORTON REALTY SW FL LLC
- Contact: Michael Bone
- 239-220-0272

- DMCA Notice
Description
This open concept, single family home design offers three bedrooms, two and a half baths and ample living space. Tray ceilings throughout enhance the spacious and grand feel of this attractive home. The exceptionally appointed kitchen includes a corner pantry and a large island that overlooks the great room and dining area. A set of three sliding glass doors lead to the expansive covered lanai. The spacious primary bedroom overlooks the backyard and includes a copious walk in closet, dual vanity, and separate shower and garden tub. The large primary walk in closet connects to the laundry room. Upon entering the home, the front two bedrooms and second full bath are offset from the primary bedroom adding privacy for those rooms. A den with double French doors can be utilized as an office, gym, playroom, or living room. An over sized two car garage allows ample space for a golf cart, bikes, work bench or storage.
Description
This open concept, single family home design offers three bedrooms, two and a half baths and ample living space. Tray ceilings throughout enhance the spacious and grand feel of this attractive home. The exceptionally appointed kitchen includes a corner pantry and a large island that overlooks the great room and dining area. A set of three sliding glass doors lead to the expansive covered lanai. The spacious primary bedroom overlooks the backyard and includes a copious walk in closet, dual vanity, and separate shower and garden tub. The large primary walk in closet connects to the laundry room. Upon entering the home, the front two bedrooms and second full bath are offset from the primary bedroom adding privacy for those rooms. A den with double French doors can be utilized as an office, gym, playroom, or living room. An over sized two car garage allows ample space for a golf cart, bikes, work bench or storage.
Features
Building and Construction
- Builder Model: Shelby
- Builder Name: DR HORTON
- Covered Spaces: 0.00
- Exterior Features: Hurricane Shutters, Irrigation System, Sidewalk, Sliding Doors
- Flooring: Carpet, Ceramic Tile
- Living Area: 2221.00
- Roof: Shingle
Property Information
- Property Condition: Completed
Land Information
- Lot Features: Sidewalk, Street Dead-End, Paved, Private
School Information
- High School: Port Charlotte High
- Middle School: Murdock Middle
- School Elementary: Liberty Elementary
Garage and Parking
- Garage Spaces: 2.00
- Open Parking Spaces: 0.00
- Parking Features: Garage Door Opener, Ground Level
Eco-Communities
- Water Source: Canal/Lake For Irrigation, Public
Utilities
- Carport Spaces: 0.00
- Cooling: Central Air
- Heating: Electric, Heat Pump
- Pets Allowed: Yes
- Sewer: Public Sewer
- Utilities: Electricity Connected, Sewer Connected, Street Lights, Underground Utilities
Amenities
- Association Amenities: Clubhouse, Fitness Center, Gated, Pickleball Court(s)
Finance and Tax Information
- Home Owners Association Fee Includes: Maintenance Grounds, Pool, Private Road
- Home Owners Association Fee: 318.72
- Insurance Expense: 0.00
- Net Operating Income: 0.00
- Other Expense: 0.00
- Tax Year: 2024
Other Features
- Appliances: Dishwasher, Disposal, Dryer, Electric Water Heater, Microwave, Refrigerator, Washer
- Association Name: Access Mngmt
- Association Phone: 8136072220
- Country: US
- Furnished: Unfurnished
- Interior Features: Open Floorplan, Primary Bedroom Main Floor, Smart Home, Solid Surface Counters, Thermostat, Tray Ceiling(s), Walk-In Closet(s)
- Legal Description: COVE AT WEST PORT PHASE 3 LT 84 3322940
- Levels: One
- Area Major: 33953 - Port Charlotte
- Occupant Type: Vacant
- Parcel Number: 402110110005
- Style: Ranch
- Views: 64
- Zoning Code: PD
Contact Info

- Nicole Haltaufderhyde, REALTOR ®
- Tropic Shores Realty
- Mobile: 352.425.0845
- 352.425.0845
- nicoleverna@gmail.com

