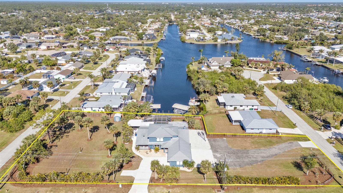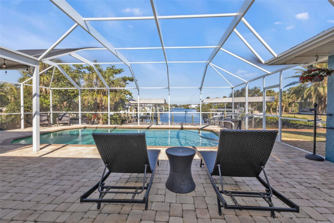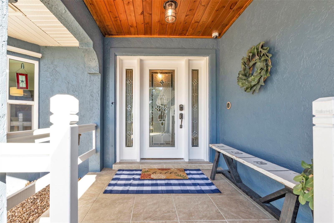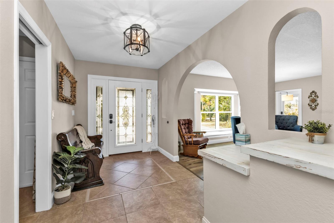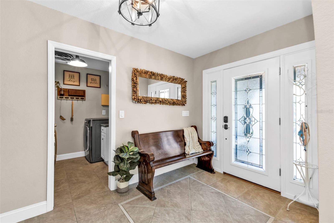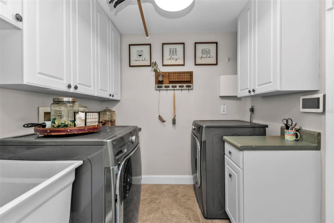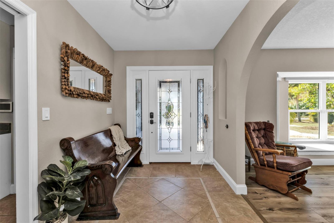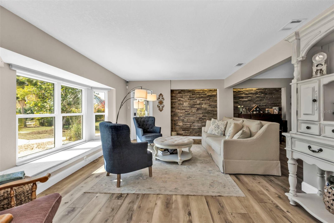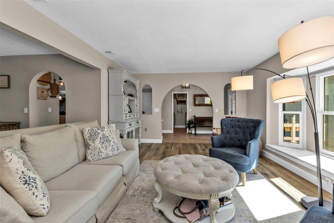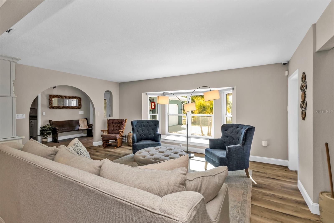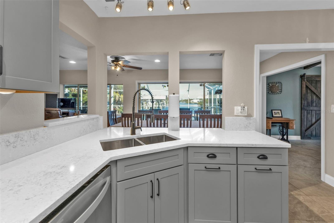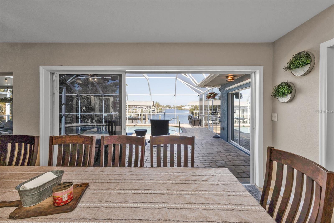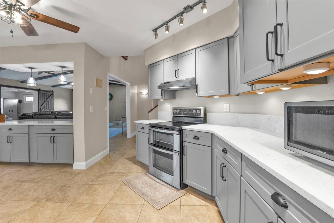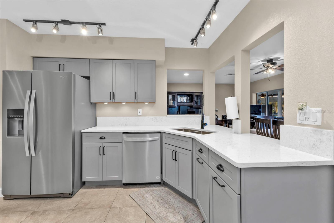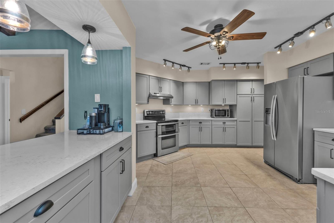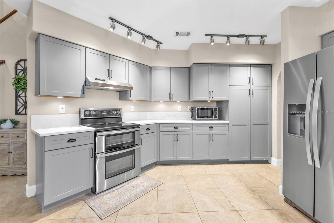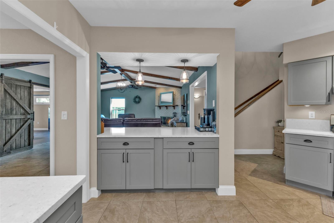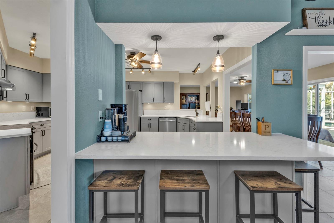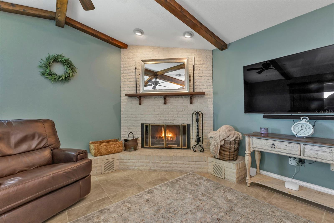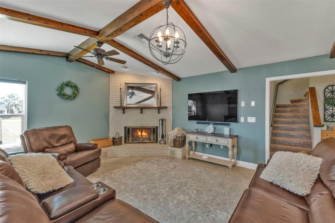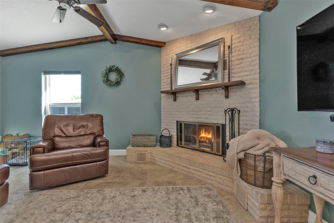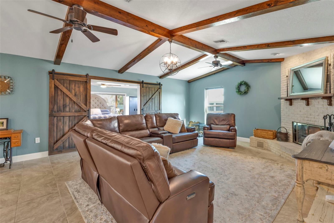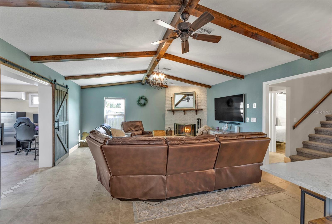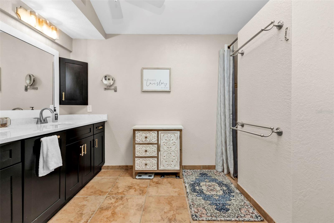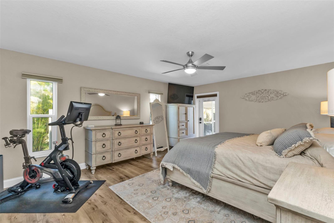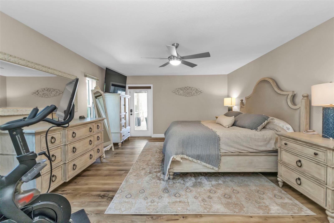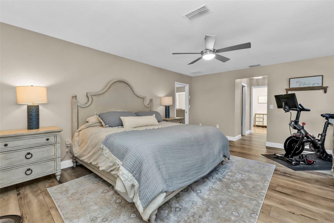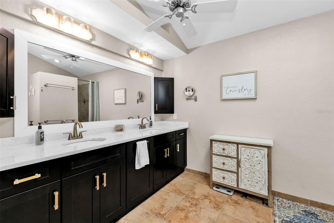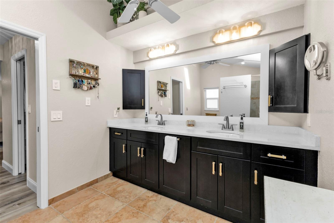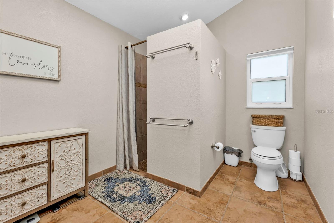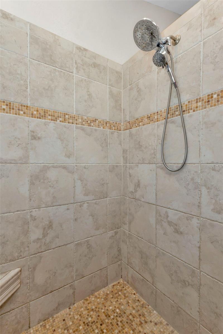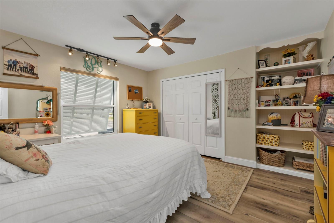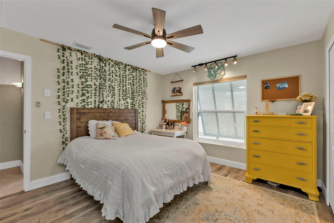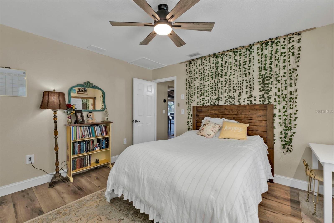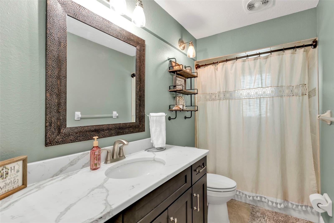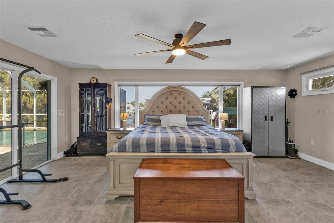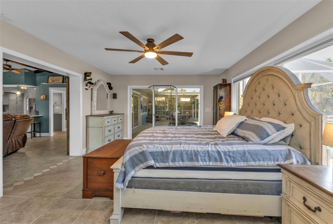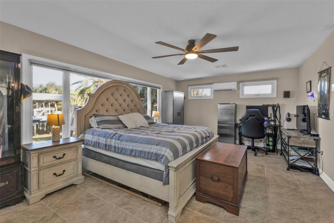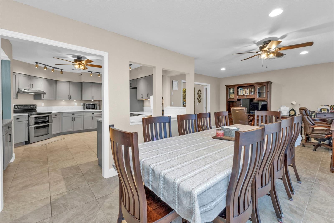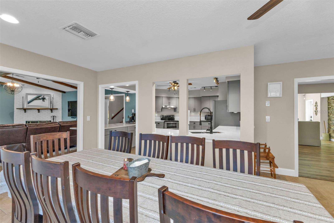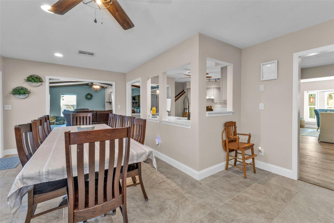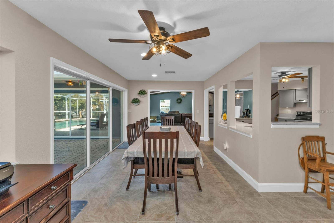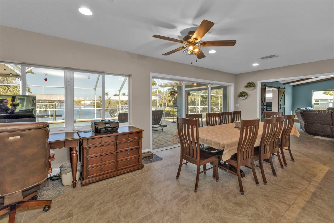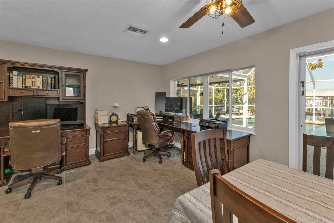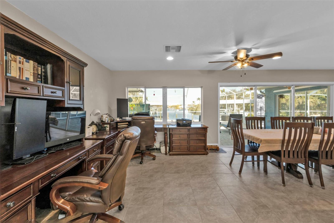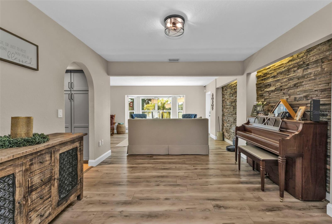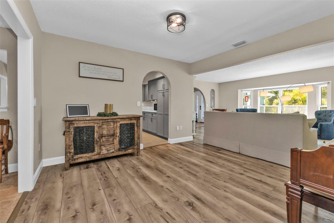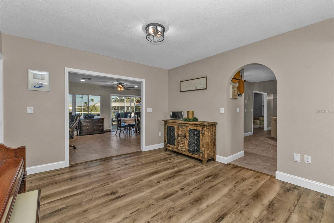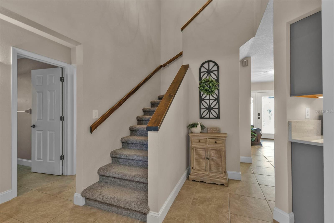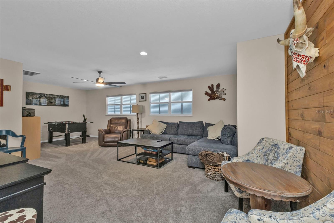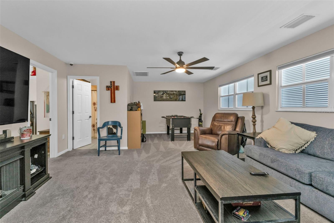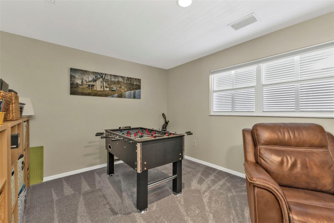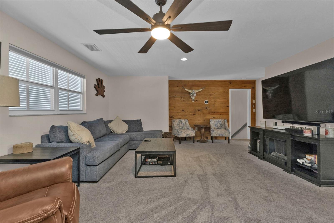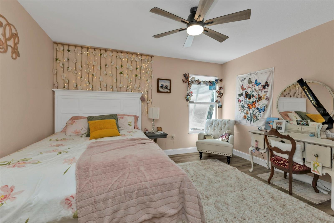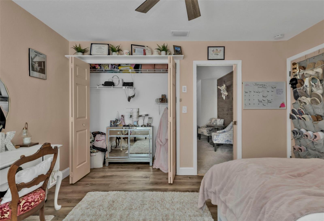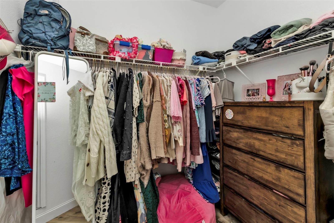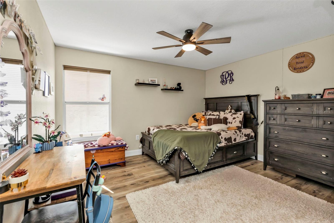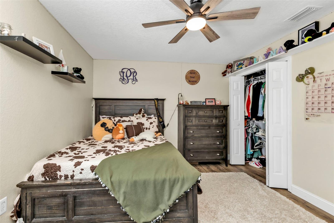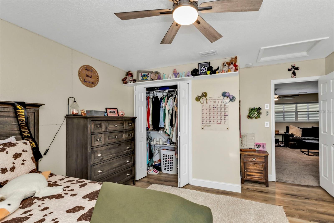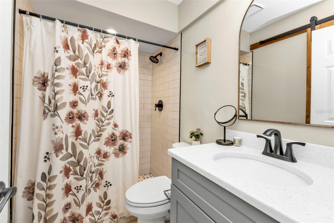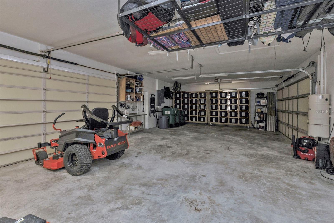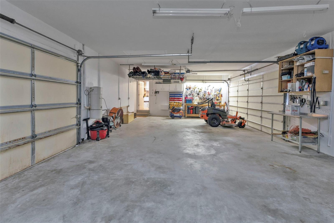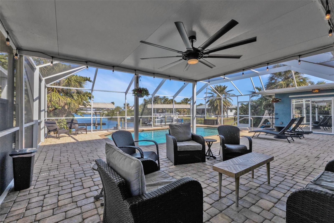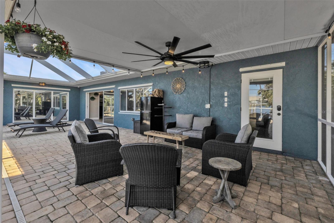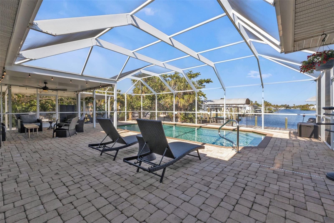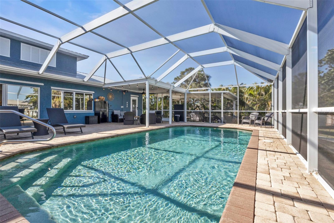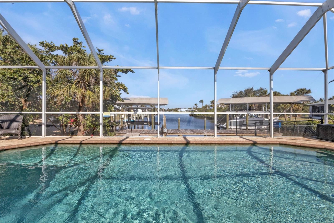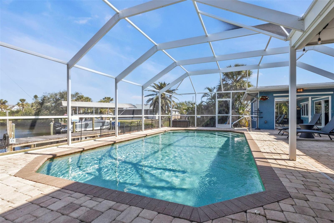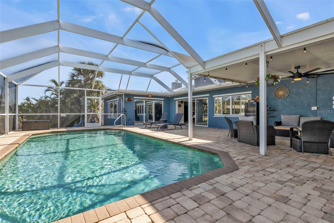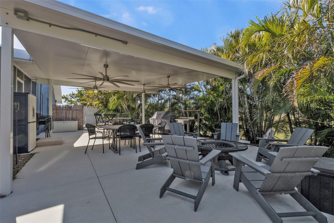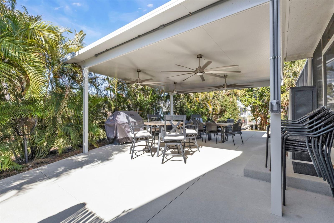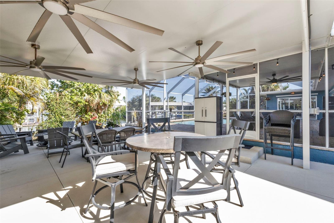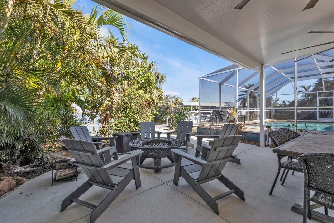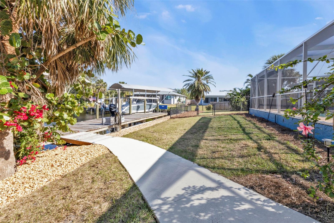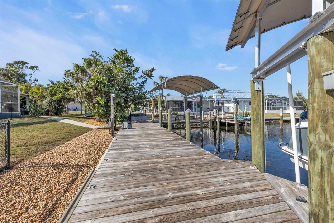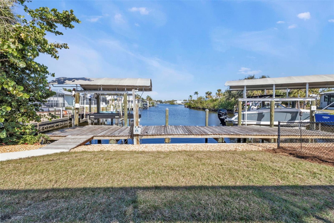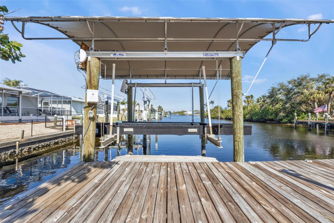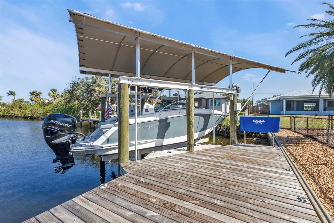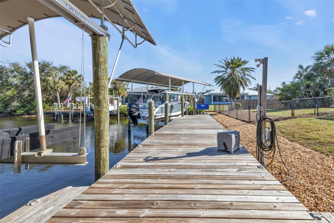18500 Ohara Drive, PORT CHARLOTTE, FL 33948
Property Photos
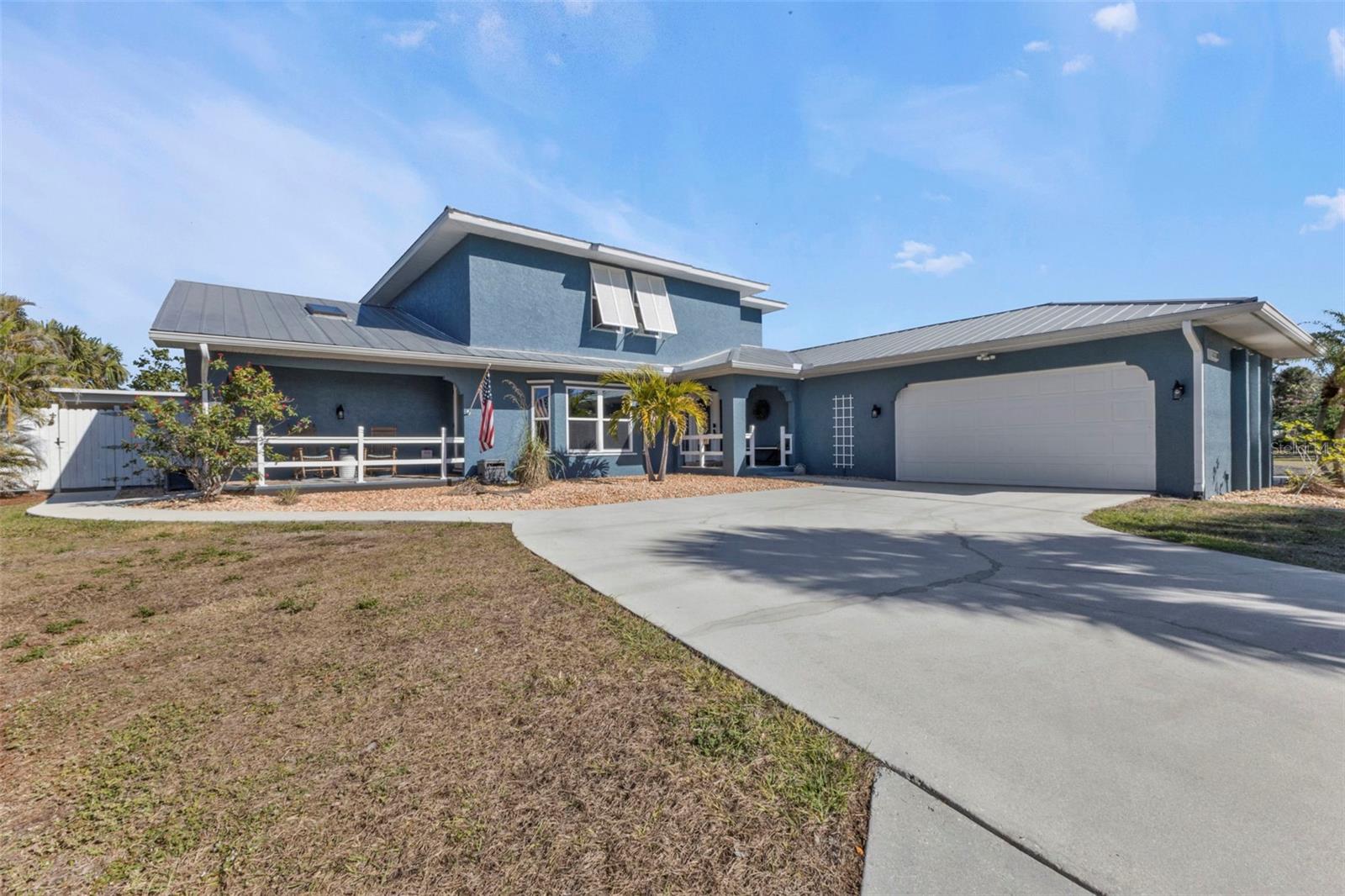
Would you like to sell your home before you purchase this one?
Priced at Only: $999,999
For more Information Call:
Address: 18500 Ohara Drive, PORT CHARLOTTE, FL 33948
Property Location and Similar Properties
- MLS#: C7503189 ( Residential )
- Street Address: 18500 Ohara Drive
- Viewed: 39
- Price: $999,999
- Price sqft: $210
- Waterfront: Yes
- Wateraccess: Yes
- Waterfront Type: Canal - Saltwater
- Year Built: 1983
- Bldg sqft: 4759
- Bedrooms: 5
- Total Baths: 3
- Full Baths: 3
- Garage / Parking Spaces: 4
- Days On Market: 81
- Additional Information
- Geolocation: 26.9597 / -82.1404
- County: CHARLOTTE
- City: PORT CHARLOTTE
- Zipcode: 33948
- Subdivision: Port Charlotte Sec 037
- Provided by: RE/MAX PALM PCS
- Contact: Dana Parker
- 941-889-7654

- DMCA Notice
-
Description10 15 MINUTE Beautiful ride to Charlotte Harbor. Welcome to this exceptional two story home offering nearly 4,000 sq. ft. of living space, perfectly situated with 100 feet of water frontage on a saltwater canal. Nestled on 1.17 acres, this property offers both privacy and versatility. Boating enthusiasts will love the TWO covered boat lifts One 10K Boatlift (currently set up for 2 jetskis) & one 16K Boatlift complete with a long 55 foot dock, conveniently set up with electric and water hookups and a fish cleaning table, making it a boater's paradise. Don't miss the opportunity to see Dolphins and Manatees and other various wildlife on your way out to the Harbor. The expansive property is partially fenced, providing plenty of room for multiple vehicles, boats, or even an RV, with an RV electrical hookup already in place. A 4 car garage and additional shed add even more storage and utility. Inside, the first floor is designed for entertaining with a living room and a family room with a cozy fireplace, featuring a spacious open kitchen perfect for hosting family holidays and social gatherings. This level includes three bedrooms and two baths, with one bedroom offering flexible use as an office, workout room, or gaming space, complete with its own mini split A/C unit and private entrance. The second floor with 2 bedrooms and 1 bath boasts even more living space, ideal for creating a private apartment, guest suite, or additional family area. Step outside to a backyard oasis you must see to believe. The 1400 sq ft screened in pool area provides a relaxing retreat, with a 15ft x16ft covered section for year round enjoyment. Beyond that, a 22x20 cabana style entertaining space awaits, perfect for grilling, gathering, or cozying up around a fire. Don't miss that this home has new Hurricane Impact windows and doors. Dont miss your chance to own this incredible home where waterfront living and versatile spaces come together to create the ultimate lifestyle. Call today to schedule your private tour!
Payment Calculator
- Principal & Interest -
- Property Tax $
- Home Insurance $
- HOA Fees $
- Monthly -
For a Fast & FREE Mortgage Pre-Approval Apply Now
Apply Now
 Apply Now
Apply NowFeatures
Building and Construction
- Covered Spaces: 0.00
- Exterior Features: Hurricane Shutters, Other, Rain Gutters, Sidewalk, Sliding Doors, Storage
- Fencing: Chain Link, Fenced, Wood
- Flooring: Carpet, Ceramic Tile, Luxury Vinyl
- Living Area: 3729.00
- Other Structures: Cabana, Shed(s)
- Roof: Metal
Land Information
- Lot Features: Oversized Lot
Garage and Parking
- Garage Spaces: 4.00
- Open Parking Spaces: 0.00
- Parking Features: Boat, Garage Door Opener, Guest, Oversized, Parking Pad, RV Parking, Workshop in Garage
Eco-Communities
- Pool Features: Heated, In Ground, Lighting, Salt Water, Screen Enclosure, Solar Cover
- Water Source: Public
Utilities
- Carport Spaces: 0.00
- Cooling: Central Air
- Heating: Central
- Sewer: Public Sewer
- Utilities: Cable Available, Electricity Connected, Fire Hydrant, Phone Available, Public, Street Lights, Water Connected
Finance and Tax Information
- Home Owners Association Fee: 0.00
- Insurance Expense: 0.00
- Net Operating Income: 0.00
- Other Expense: 0.00
- Tax Year: 2024
Other Features
- Appliances: Dishwasher, Disposal, Electric Water Heater, Range, Range Hood, Refrigerator
- Country: US
- Interior Features: Ceiling Fans(s), Central Vaccum, Eat-in Kitchen, Open Floorplan, Primary Bedroom Main Floor, Skylight(s), Solid Surface Counters, Split Bedroom, Thermostat, Walk-In Closet(s)
- Legal Description: PORT CHARLOTTE SEC 37 BLK 2148 LTS 347 & 348 & 349 133/678 540/625 634/393 657/154-202 657/203 1380/2069 DC3796/597-SLW L/E3875/489 4622/1377 DC4946/1135-DRA 4946/1139 PCH 037 2148 0346 PORT CHARLOTTE SEC 37 BLK 2148 LT 346 243/338 637/1660 1380/2069 DC3796/597-SLW L/E3875/489 4622/1377 UOT4514/1582 DC4946/1135-DRA 4946/1139
- Levels: Two
- Area Major: 33948 - Port Charlotte
- Occupant Type: Owner
- Parcel Number: 402230481020
- View: Water
- Views: 39
- Zoning Code: RSF3.5
Nearby Subdivisions
Heritage Oak Park
Heritage Oak Park 01
Heritage Oak Park 02
Heritage Oak Park 03
Heritage Oak Park 04
Heritage Oak Parkheritage Vill
Manchester Estates
Mcgrath Point Estates
Not Applicable
Peachland
Port Charlotte
Port Charlotte Div Sec 41
Port Charlotte Sec 008
Port Charlotte Sec 010
Port Charlotte Sec 021
Port Charlotte Sec 023
Port Charlotte Sec 031
Port Charlotte Sec 037
Port Charlotte Sec 044
Port Charlotte Sec 079
Port Charlotte Sec 089
Port Charlotte Sec 090
Port Charlotte Sec 091
Port Charlotte Sec 092
Port Charlotte Sec 101
Port Charlotte Sec 23
Port Charlotte Sec 37
Port Charlotte Sec 41
Port Charlotte Sec 79
Port Charlotte Sec 8
Port Charlotte Sec Cc8
Port Charlotte Sec31
Port Charlotte Sec8
Port Charlotte Section 21
Port Charlotte Section 31
Port Charlotte Section 87
Port Charlotte Sub I Sec 31
Port Charlotte Sub Sec 23
Port Charlotte Sub Sec 37
Port Charlotted Sec 23
Port Port Charlotte Sec 37
Rocksedge
South Bayview Estates

- Nicole Haltaufderhyde, REALTOR ®
- Tropic Shores Realty
- Mobile: 352.425.0845
- 352.425.0845
- nicoleverna@gmail.com



