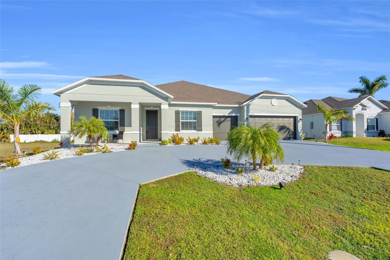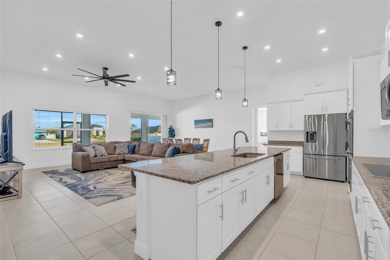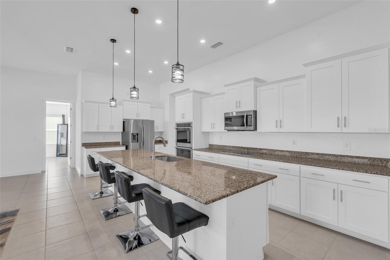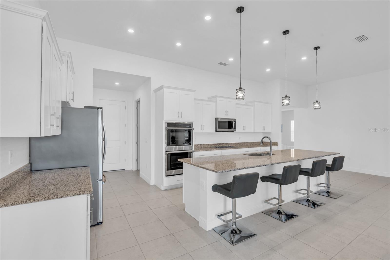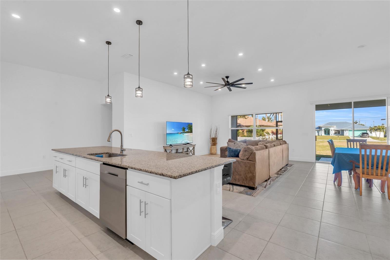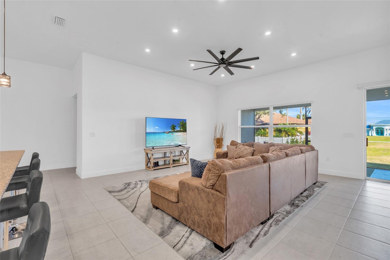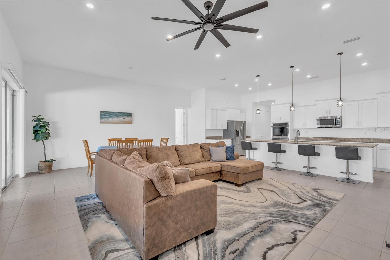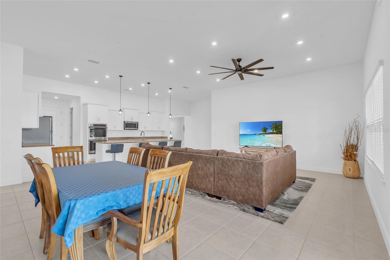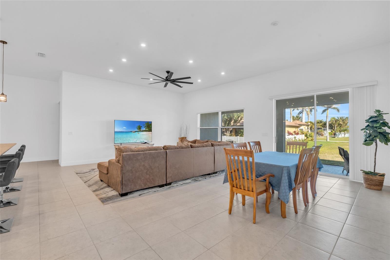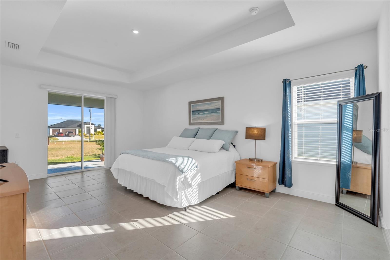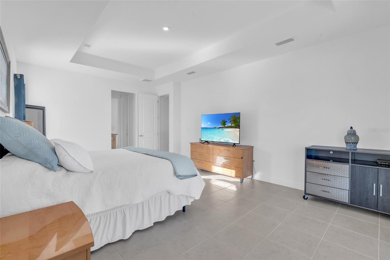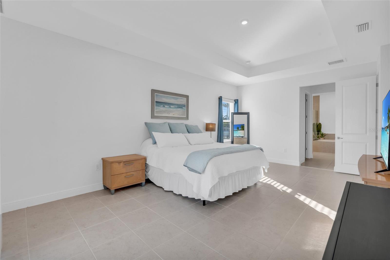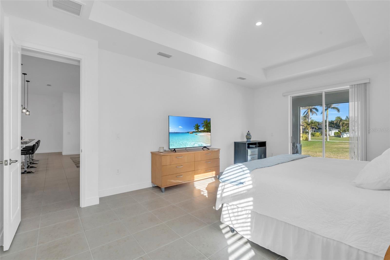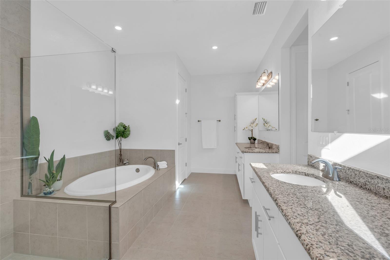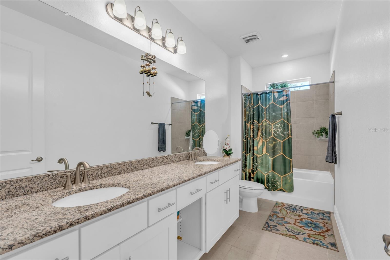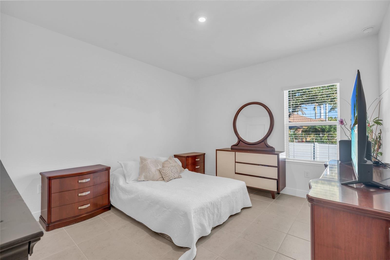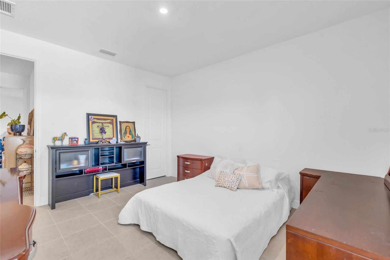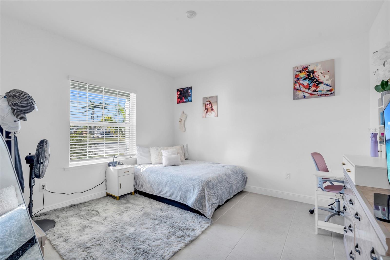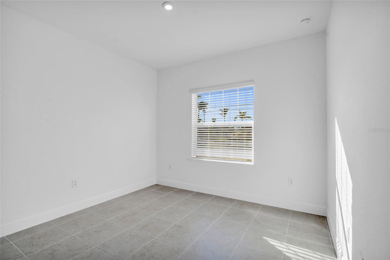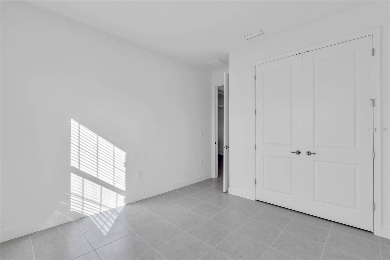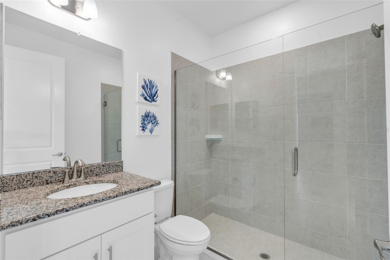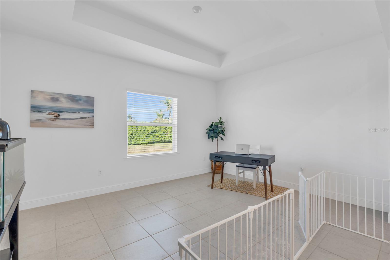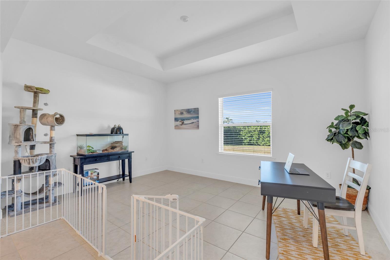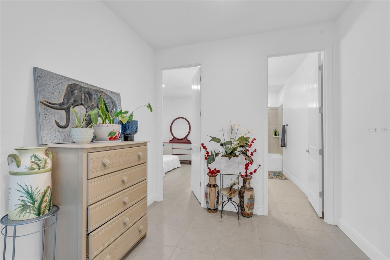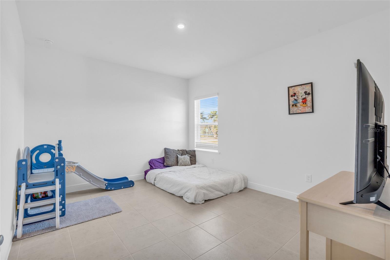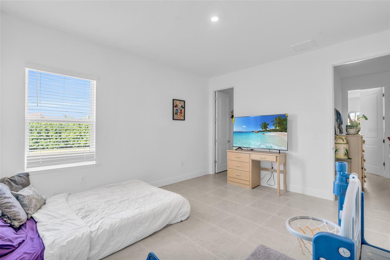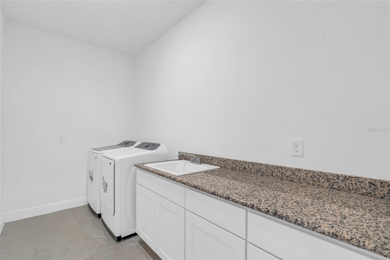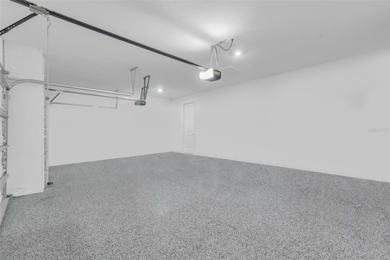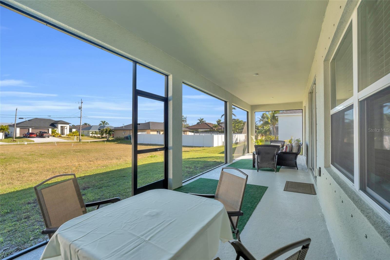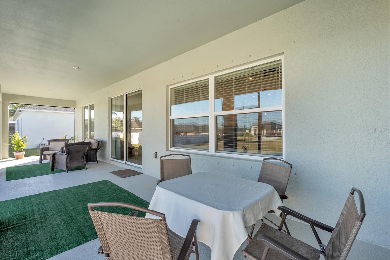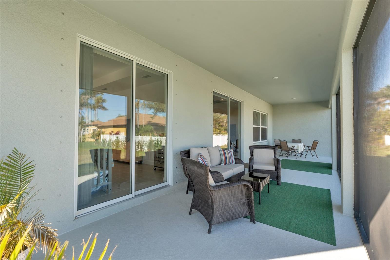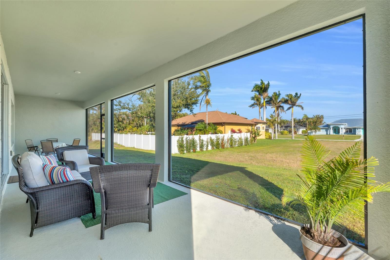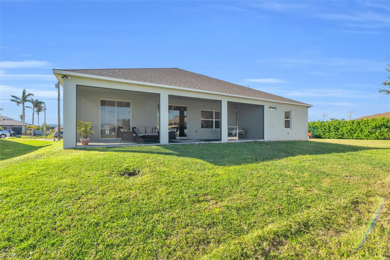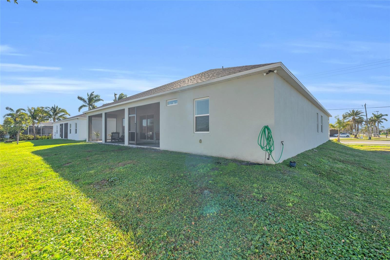2833 Gleason Parkway, CAPE CORAL, FL 33914
Property Photos
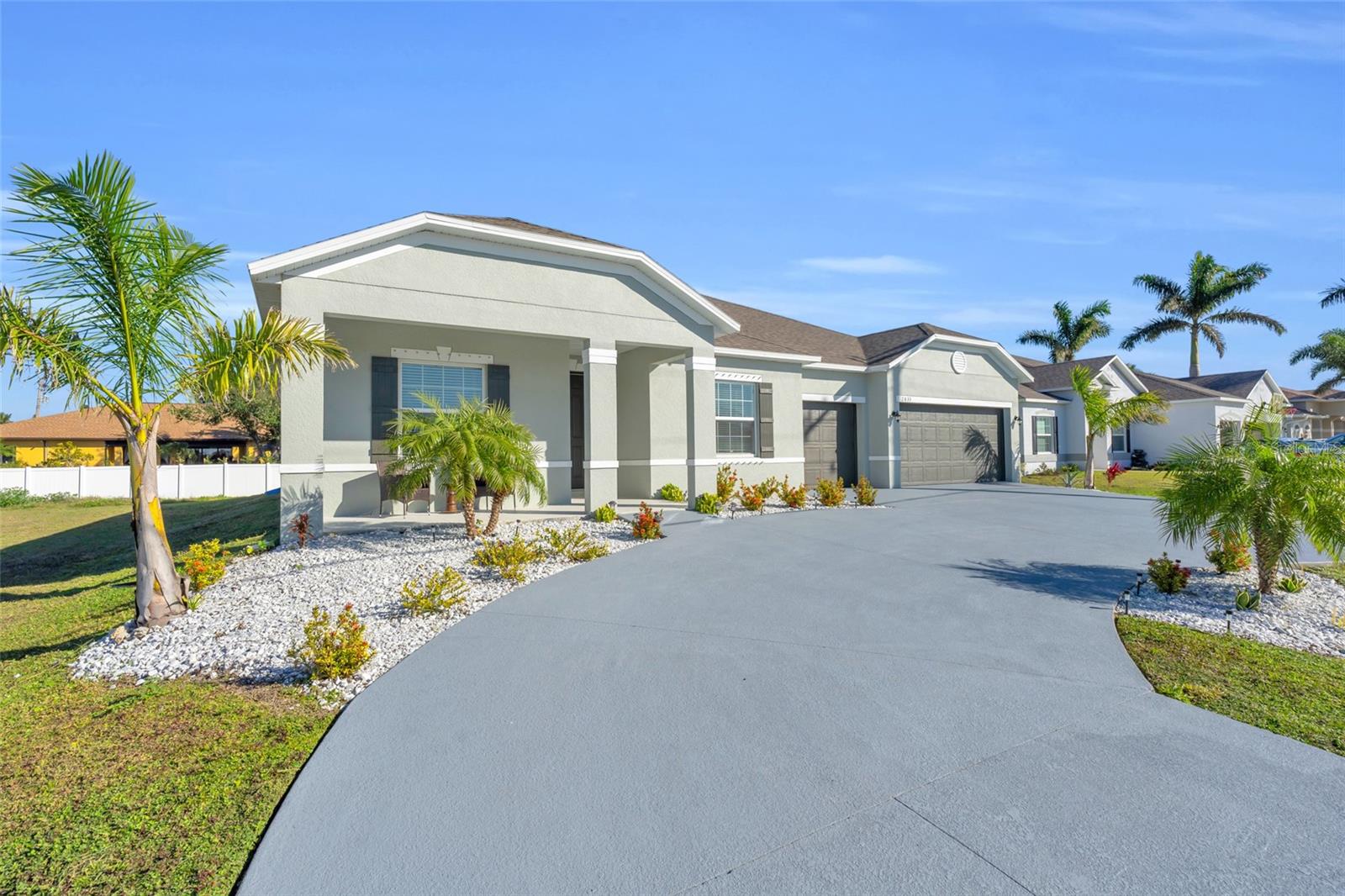
Would you like to sell your home before you purchase this one?
Priced at Only: $565,000
For more Information Call:
Address: 2833 Gleason Parkway, CAPE CORAL, FL 33914
Property Location and Similar Properties
- MLS#: C7503993 ( Residential )
- Street Address: 2833 Gleason Parkway
- Viewed: 3
- Price: $565,000
- Price sqft: $137
- Waterfront: No
- Year Built: 2023
- Bldg sqft: 4126
- Bedrooms: 4
- Total Baths: 3
- Full Baths: 3
- Garage / Parking Spaces: 3
- Days On Market: 66
- Additional Information
- Geolocation: 26.5922 / -82.0344
- County: LEE
- City: CAPE CORAL
- Zipcode: 33914
- Subdivision: Cape Coral
- Provided by: EXP REALTY LLC
- Contact: Cary Stewart
- 888-883-8509

- DMCA Notice
-
DescriptionExceptional SW Cape Coral Home with Room to Spare! Welcome to this stunning like new 2024 built home offering over 3,000 square feet of usable space, significantly more than nearby comparables. This 4 bedroom + den/flex room, 3 bath home is situated in a highly desirable neighborhood, close to saltwater canals, top rated schools (Oasis Charter and Cape Coral), and a short drive to world class beaches. Thoughtfully Designed Living Space. Step inside to discover tile floors throughout, soaring ceilings, and an expansive open concept layout. The modern kitchen features a large center island, granite countertops, double oven, cooktop, breakfast bar seating, and ample storageperfect for entertaining. The living area boasts a new oversized ceiling fan to keep the space cool and airy. **Outdoor Living at Its Finest** Enjoy Floridas sunshine year round on the oversized, screened lanai with full length screening and plenty of room for outdoor gatherings. The backyard has space for a pool, while the charming front porch is perfect for relaxing evenings. Stylish landscaping and a painted circular driveway add great curb appeal. Luxury and Comfort: The primary suite impresses with a tray vaulted ceiling, private sliders to the lanai, and a spa like ensuite with a soaking tub, walk in shower, and dual vanities. Two additional bedrooms share a bonus area and a dual vanity bathroom, while a fourth bedroom has convenient access to the third bath with glass shower doors. The den/flex room is ideal for an office, playroom, or formal dining area, complete with its own tray vaulted ceiling. Practical Features Abound: 3 car garage with fresh epoxy floors and two openers Newly installed whole house surge protection Large laundry room with utility sink, cabinets, and a folding counter Experience the best of SW Cape Coral living in this stylish, move in ready home. With modern features, proximity to saltwater canals, and a layout designed for flexibility and comfort, this is Florida living at its finest!
Payment Calculator
- Principal & Interest -
- Property Tax $
- Home Insurance $
- HOA Fees $
- Monthly -
For a Fast & FREE Mortgage Pre-Approval Apply Now
Apply Now
 Apply Now
Apply NowFeatures
Building and Construction
- Builder Model: LIVORNO
- Builder Name: MARONDA
- Covered Spaces: 0.00
- Exterior Features: Hurricane Shutters, Irrigation System, Private Mailbox, Rain Gutters, Sidewalk, Sliding Doors
- Flooring: Tile
- Living Area: 3129.00
- Roof: Shingle
Property Information
- Property Condition: Completed
Land Information
- Lot Features: Sidewalk, Paved
Garage and Parking
- Garage Spaces: 3.00
- Open Parking Spaces: 0.00
Eco-Communities
- Water Source: Public
Utilities
- Carport Spaces: 0.00
- Cooling: Central Air
- Heating: Central, Electric
- Pets Allowed: Cats OK, Dogs OK
- Sewer: Public Sewer
- Utilities: Cable Connected, Electricity Connected, Fire Hydrant
Finance and Tax Information
- Home Owners Association Fee: 0.00
- Insurance Expense: 0.00
- Net Operating Income: 0.00
- Other Expense: 0.00
- Tax Year: 2023
Other Features
- Appliances: Built-In Oven, Cooktop, Dishwasher, Disposal, Electric Water Heater, Exhaust Fan, Microwave, Refrigerator, Washer
- Country: US
- Interior Features: Ceiling Fans(s), Eat-in Kitchen, High Ceilings, Living Room/Dining Room Combo, Open Floorplan, Primary Bedroom Main Floor, Split Bedroom, Stone Counters, Thermostat, Tray Ceiling(s), Walk-In Closet(s), Window Treatments
- Legal Description: CAPE CORAL UNIT 74 BLK 4857 PB 22 PG 129 LOTS 9 + 10
- Levels: One
- Area Major: 33914 - Cape Coral
- Occupant Type: Owner
- Parcel Number: 05-45-23-C1-04857.0090
- Possession: Negotiable
- Style: Florida
- Zoning Code: RD-D
Similar Properties
Nearby Subdivisions
1818 Parkway Condominiums
6 Fairway Condo
Ballynahinch Condo
Baruna Bay Condo
Bayshore Condo
Bellagio Gardens
Belvedere Condominiums
C1
Cape Coral
Cape Coral Sub
Cape Coral Un 70
Cape Gardens Condo
Cape Harbour
Cape Parkway
Capstan Condo
Capstan Ii Condo
Cavendish Square Condo
Chiquita Gardens Condo
Concept Condo
Contemporary Condo
Coral Court Condo
Coral Keyes Condo
Courtyards Of Cape Coral South
Danah Court Condo
Daves Court
Dockside Condo Of Cape Coral
Edgewater Condo
Edgewater Of Cape Coral
Harbour Preserve
Harbour Trace
Hermitage
Kimberly Bay Condo
Kingsdown Condo
Lake Louise Condo
Lavilla Condo
Linderhof Condo
Manatee Cove Condo
Marina South Ii
Meta
Metes And Bounds
Moorings Of Cape Coral Condo P
Nautique Condo
Not Applicable
Palm Breeze
Parkway Place Condo
Parkway Village
Patio Villas Of Cape Coral
Pelican East Condo
Pelican Marina
Pointe Coral Condo
Porto Vista Condo
Rogers Court Condominium
Rose Garden
Rose Garden Sub
Rose Garden Villas Condo
Sands Estates
Santa Barbara Condo
Schooner Bay
Skyline Manor Condo
Southern Breeze Condo
Southern Palms
Square One Condo
Sunset Pointe
Sunward Condo
Tarpon Estates
Tarpon Gardens
Tarpon Landings
Tuscany Court
Tuscany Villas
Villa De Vern Condo
Waters Edge Of Cape Coral Cond

- Nicole Haltaufderhyde, REALTOR ®
- Tropic Shores Realty
- Mobile: 352.425.0845
- 352.425.0845
- nicoleverna@gmail.com



