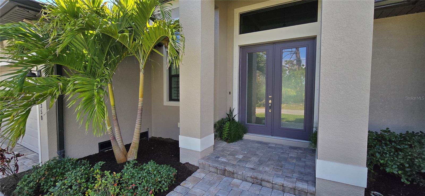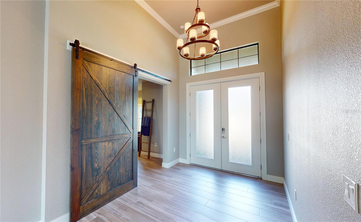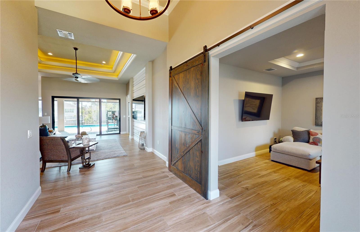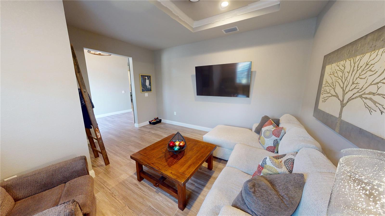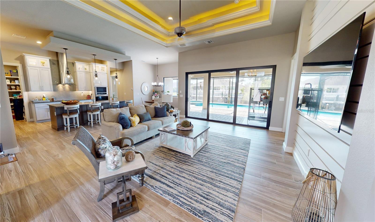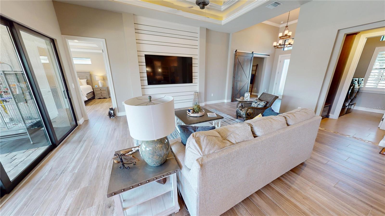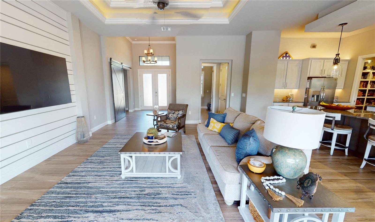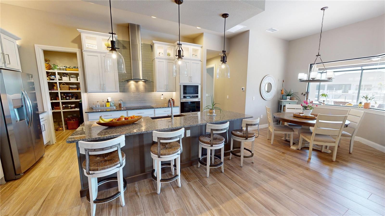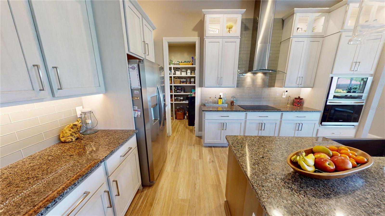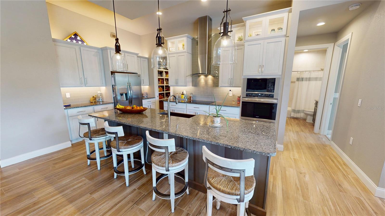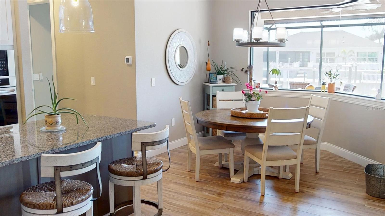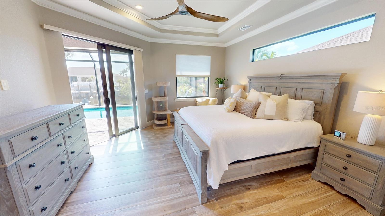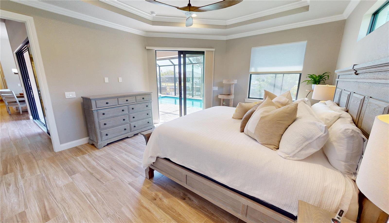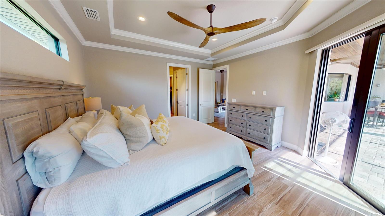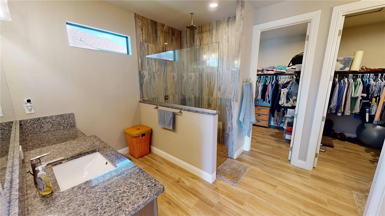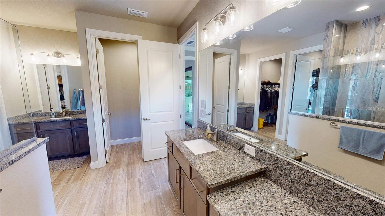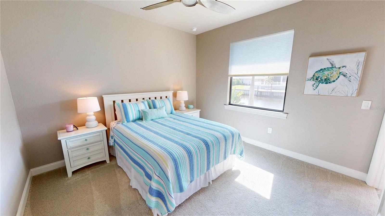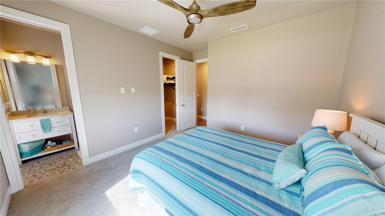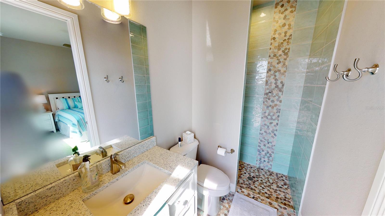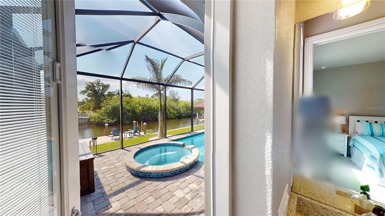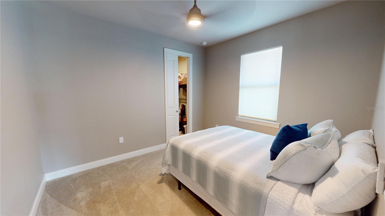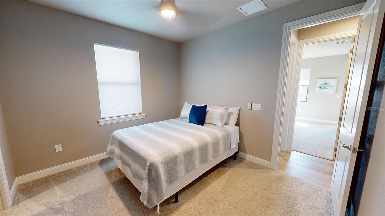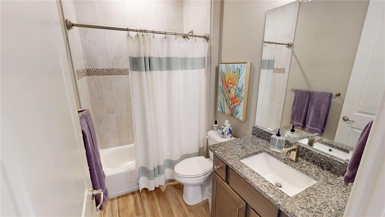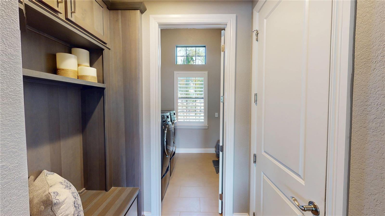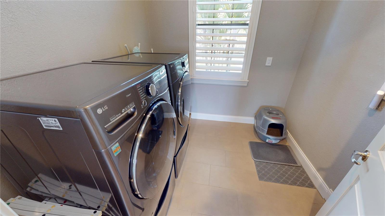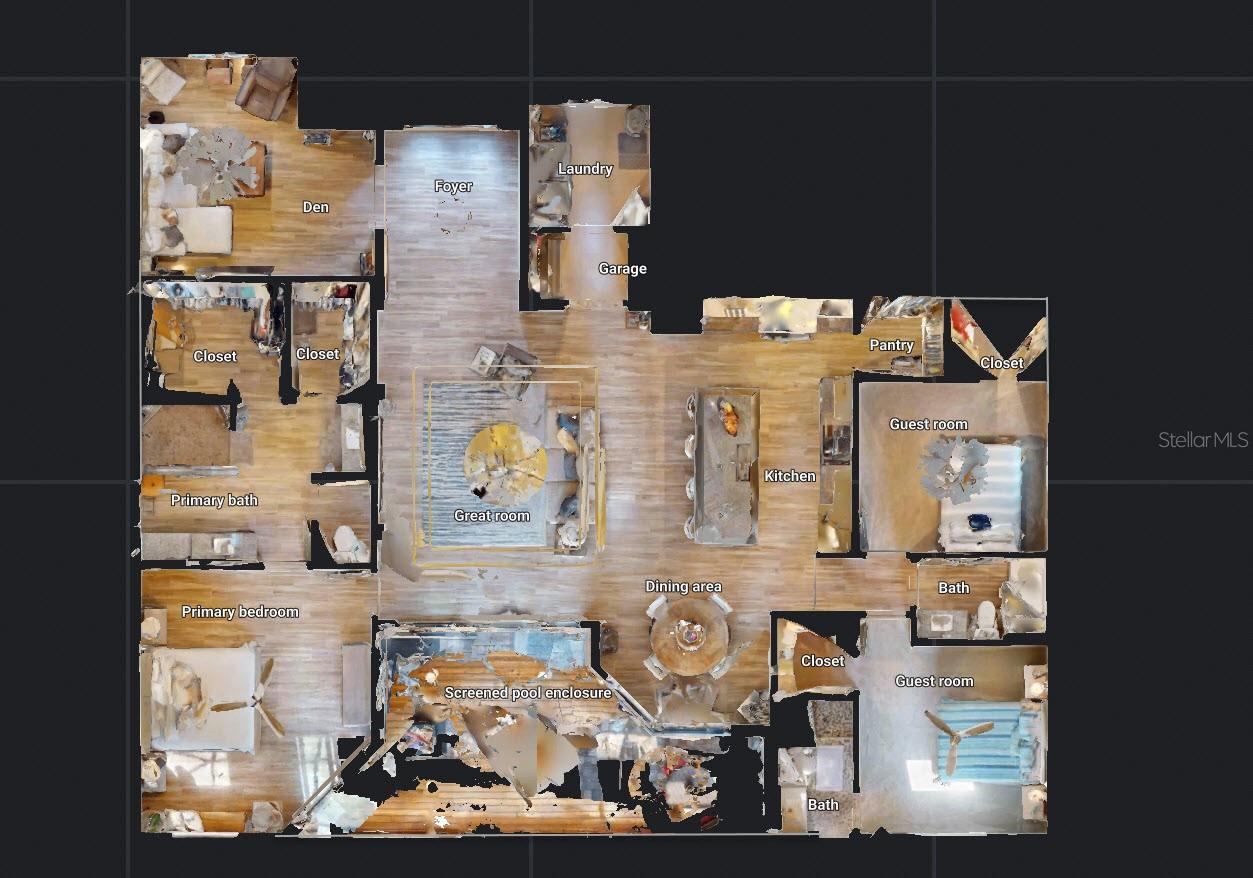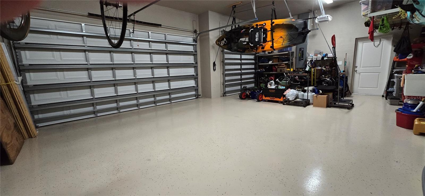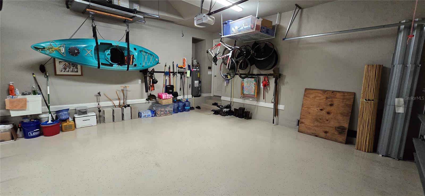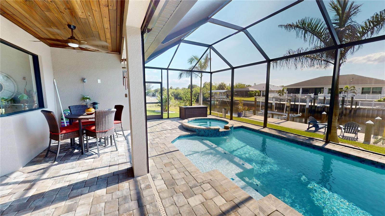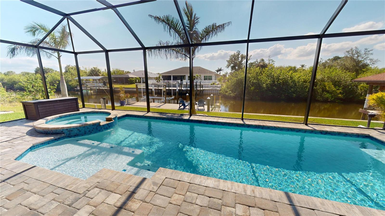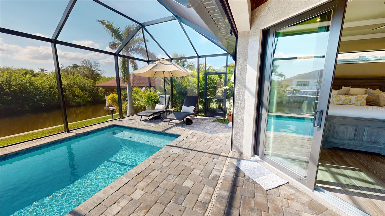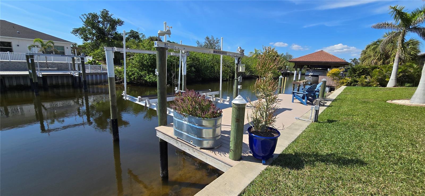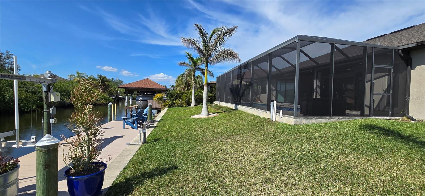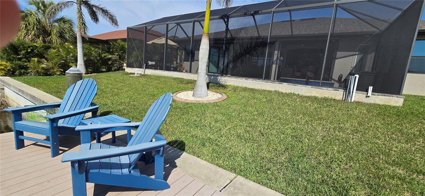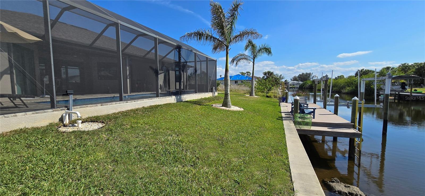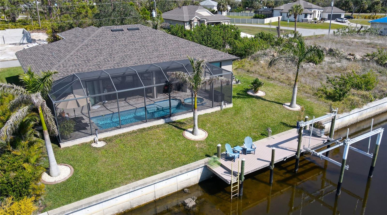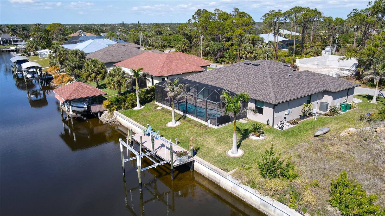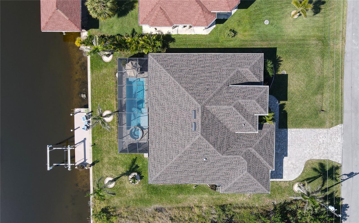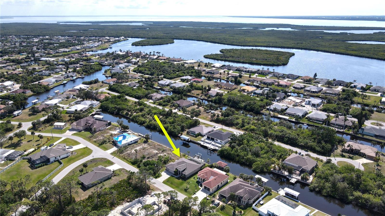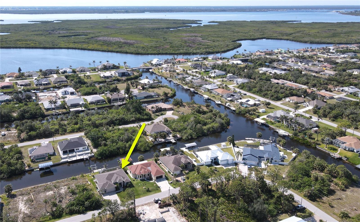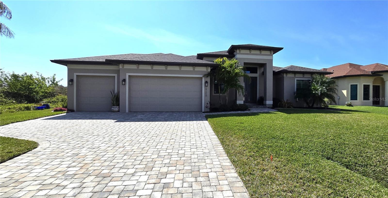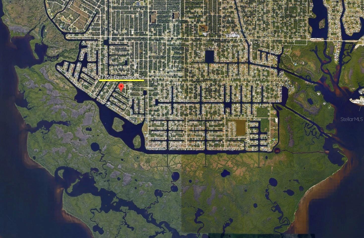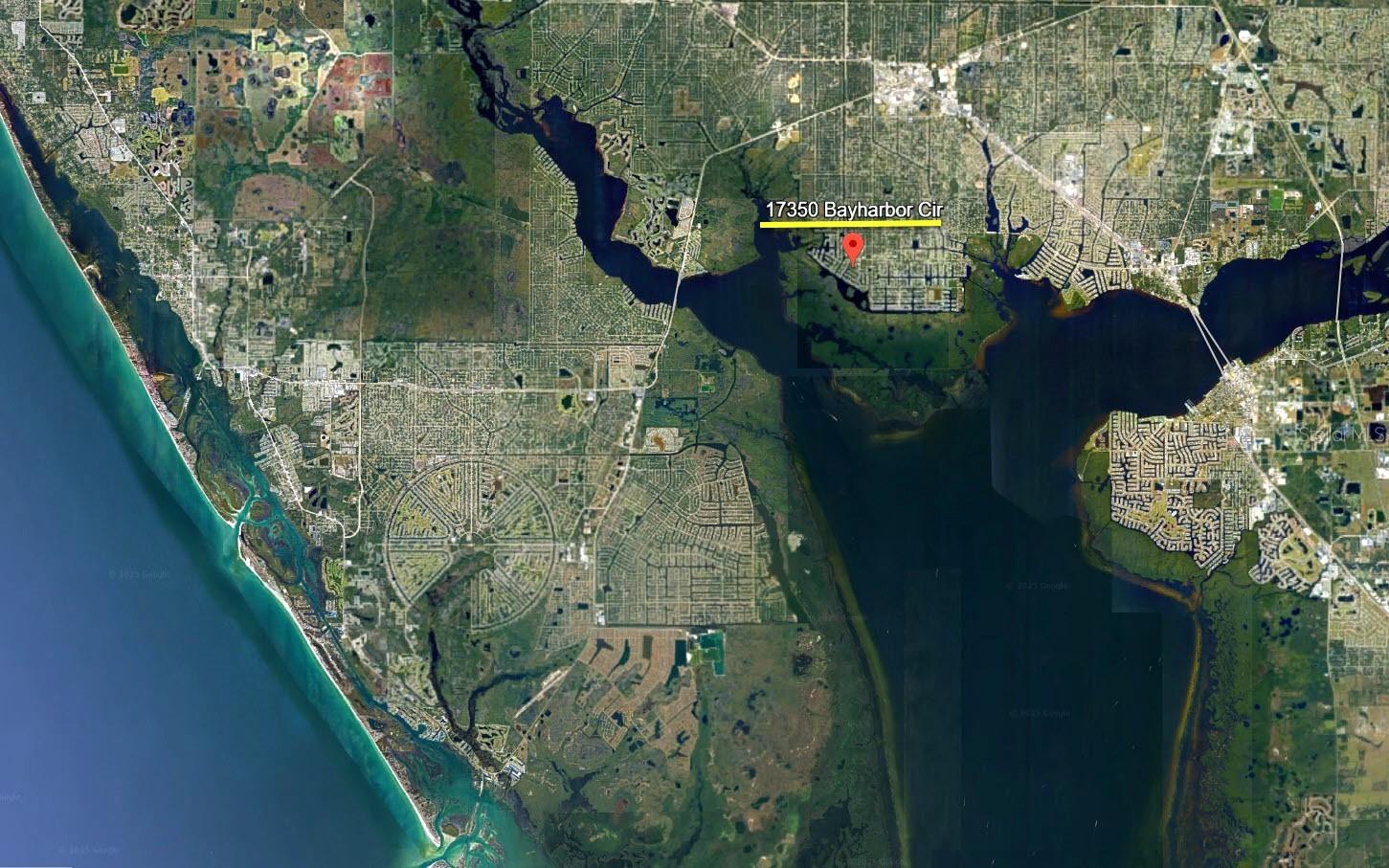17350 Bayharbor Circle, PORT CHARLOTTE, FL 33948
Property Photos
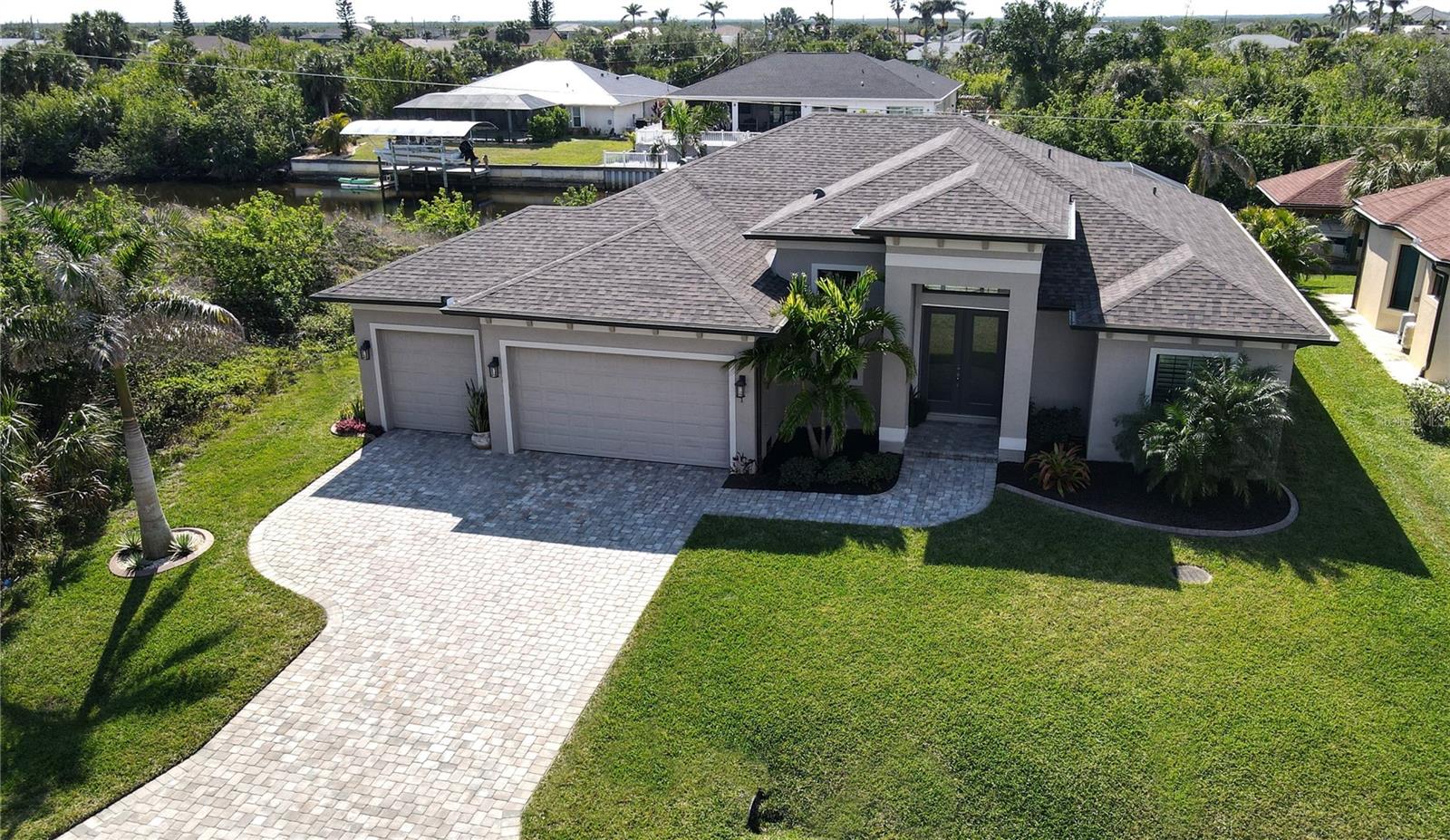
Would you like to sell your home before you purchase this one?
Priced at Only: $849,900
For more Information Call:
Address: 17350 Bayharbor Circle, PORT CHARLOTTE, FL 33948
Property Location and Similar Properties
- MLS#: C7504765 ( Residential )
- Street Address: 17350 Bayharbor Circle
- Viewed: 70
- Price: $849,900
- Price sqft: $262
- Waterfront: Yes
- Wateraccess: Yes
- Waterfront Type: Canal - Saltwater
- Year Built: 2020
- Bldg sqft: 3250
- Bedrooms: 3
- Total Baths: 3
- Full Baths: 3
- Garage / Parking Spaces: 3
- Days On Market: 55
- Additional Information
- Geolocation: 26.9638 / -82.1616
- County: CHARLOTTE
- City: PORT CHARLOTTE
- Zipcode: 33948
- Subdivision: Port Charlotte
- Elementary School: Meadow Park Elementary
- Middle School: Murdock Middle
- High School: Port Charlotte High
- Provided by: RE/MAX ALLIANCE GROUP
- Contact: Curtis Mellon
- 941-639-1376

- DMCA Notice
-
Description**PRICE IMPROVEMENT**PLEASE ENJOY THE 3D INTERACTIVE VIRTUAL TOUR ASSOCIATED WITH THIS LISTING Built with style and care in 2020 by one of Charlotte Countys premier homebuilders, Harbor Homes, we proudly present this just like new waterfront executive residence. Tastefully appointed and beautifully maintained by these original owners, this home encompasses nearly 2700 square feet of living space, which features a large open plan with three spacious bedrooms, three full baths and a home office. Harbor Homes incorporates a long list of quality features. Still, this home sports many more, including ceramic tile plank flooring in all but the two carpeted guest rooms, two tone 42 solid wood soft close cabinets with a tastefully coordinated backsplash and granite countertop, walk in pantry, 8 foot interior doors, dual tray ceilings in the great room and primary bedroom and an enormous 3 car attached garage with an epoxy floor and paver stone driveway. The primary ensuite bedroom, which measures nearly 550 square feet in size, enjoys direct access to the screened pool enclosure and has an enviable bath with dual counters, a large open shower and dual walk in closets. Youll find that as beautiful and inviting as this homes interior is, youll still be drawn to the vast rear waterfront pool enclosure. Accessible from the guest bath, great room and primary suite, this screened backyard oasis will captivate your attention for sure! It spans nearly 1065 square feet in size, approximately 300 of which are under roof with paver stone decking and is home to the 28x12 foot heated pool with an integrated hot tub. Just beyond this enclosure, youll find 80 feet of seawall and a 32x8 composite dock, which is fully equipped with water and electrical services and an 8,000 lb. electric boat lift. From this waterfront location, you have direct access to Charlotte Harbor. By car, you are within 5 miles of shopping, 8 miles from historic downtown Punta Gorda and just 20 miles from gulf beaches. Walk through now by clicking on the attached interactive 3D VIRTUAL TOUR!
Features
Building and Construction
- Builder Model: Siesta
- Builder Name: Harbor Homes
- Covered Spaces: 0.00
- Exterior Features: French Doors, Hurricane Shutters, Irrigation System, Private Mailbox, Rain Gutters, Sliding Doors
- Flooring: Ceramic Tile
- Living Area: 2262.00
- Roof: Shingle
Property Information
- Property Condition: Completed
Land Information
- Lot Features: Flood Insurance Required, FloodZone, In County, Landscaped, Paved, Unincorporated
School Information
- High School: Port Charlotte High
- Middle School: Murdock Middle
- School Elementary: Meadow Park Elementary
Garage and Parking
- Garage Spaces: 3.00
- Open Parking Spaces: 0.00
- Parking Features: Driveway, Garage Door Opener, Ground Level, Oversized
Eco-Communities
- Pool Features: Fiber Optic Lighting, Gunite, Heated, In Ground, Lighting, Outside Bath Access, Screen Enclosure
- Water Source: Public, Well
Utilities
- Carport Spaces: 0.00
- Cooling: Central Air, Humidity Control
- Heating: Central, Electric
- Pets Allowed: Cats OK, Dogs OK
- Sewer: Public Sewer
- Utilities: BB/HS Internet Available, Cable Connected, Electricity Connected, Fire Hydrant, Public, Sewer Connected, Sprinkler Well, Water Connected
Finance and Tax Information
- Home Owners Association Fee Includes: None
- Home Owners Association Fee: 0.00
- Insurance Expense: 0.00
- Net Operating Income: 0.00
- Other Expense: 0.00
- Tax Year: 2024
Other Features
- Appliances: Built-In Oven, Cooktop, Dishwasher, Disposal, Dryer, Electric Water Heater, Exhaust Fan, Microwave, Range Hood, Refrigerator, Washer
- Country: US
- Furnished: Unfurnished
- Interior Features: Built-in Features, Ceiling Fans(s), Crown Molding, Eat-in Kitchen, High Ceilings, Kitchen/Family Room Combo, Living Room/Dining Room Combo, Open Floorplan, Primary Bedroom Main Floor, Solid Wood Cabinets, Split Bedroom, Stone Counters, Thermostat, Tray Ceiling(s), Walk-In Closet(s), Window Treatments
- Legal Description: PCH 044 3291 0046 PORT CHARLOTTE SEC44 BLK3291 LT 46 402/147 1855/1933 CD1858/683 1981/1425 3565/1032 4390/508
- Levels: One
- Area Major: 33948 - Port Charlotte
- Occupant Type: Owner
- Parcel Number: 402125405014
- Possession: Close of Escrow, Negotiable
- Style: Custom, Florida, Ranch
- View: Water
- Views: 70
- Zoning Code: RSF3.5
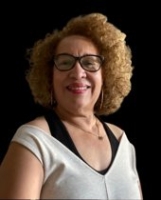
- Nicole Haltaufderhyde, REALTOR ®
- Tropic Shores Realty
- Mobile: 352.425.0845
- 352.425.0845
- nicoleverna@gmail.com

