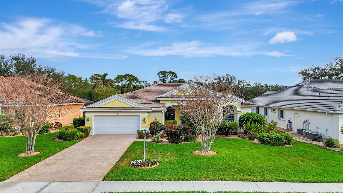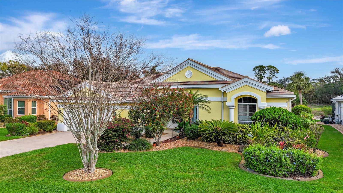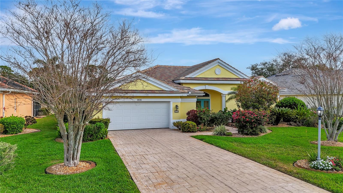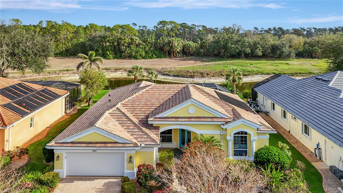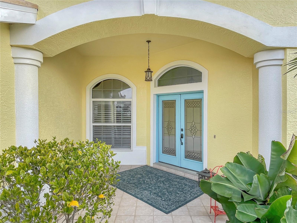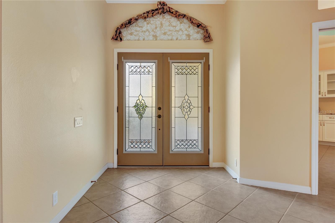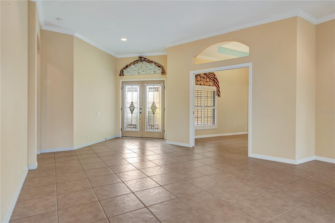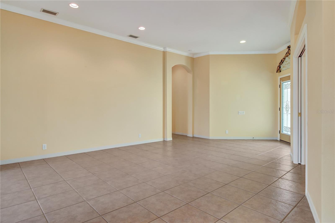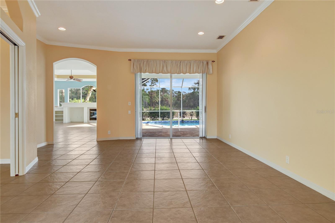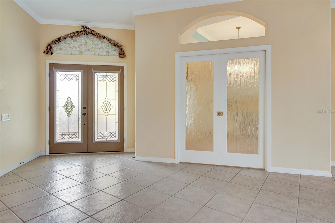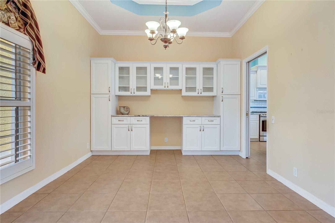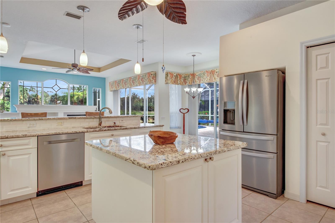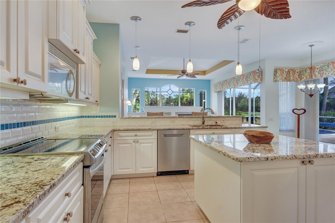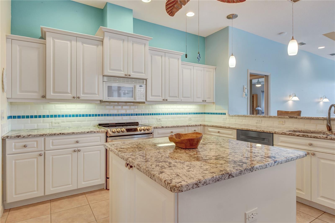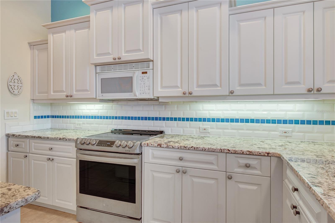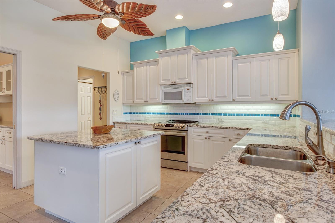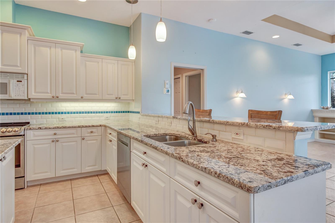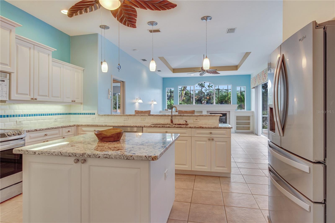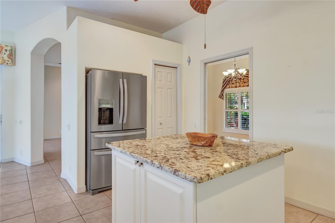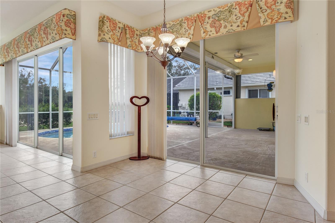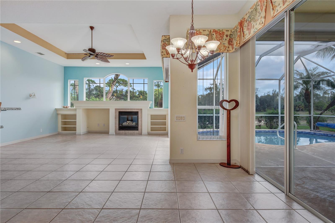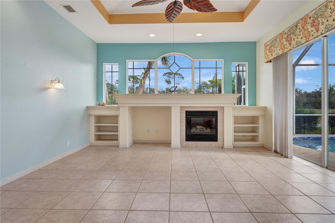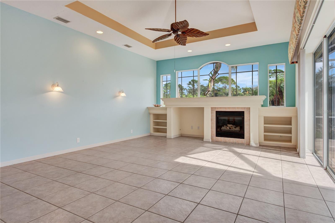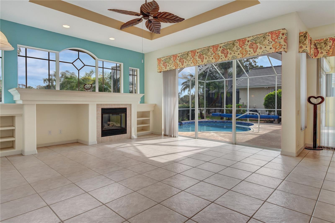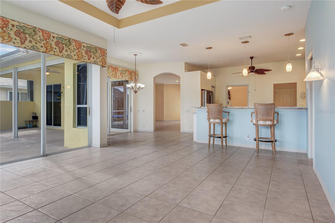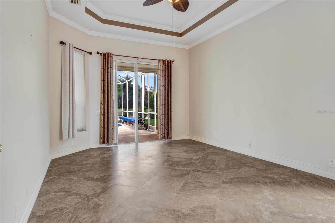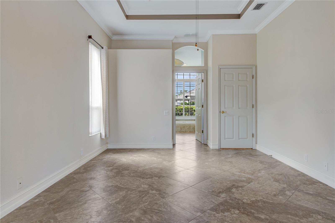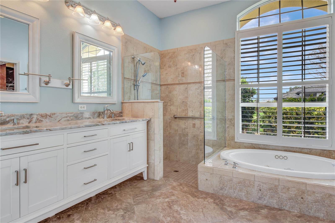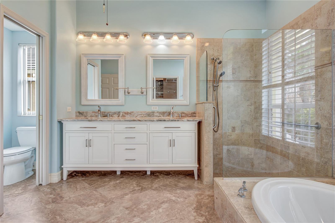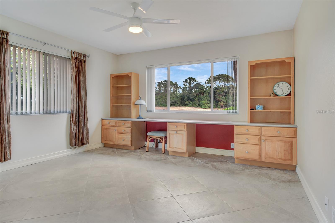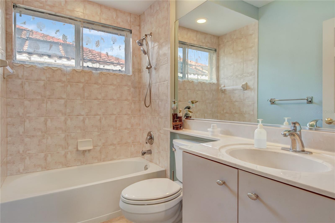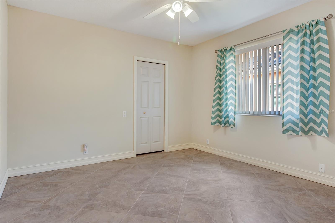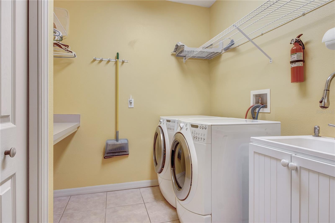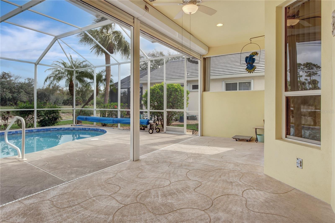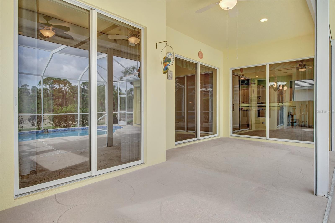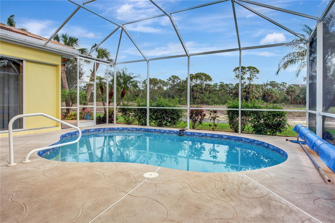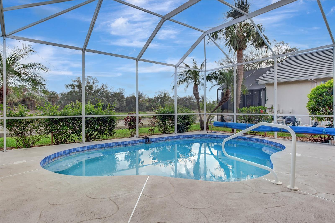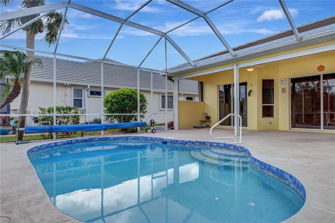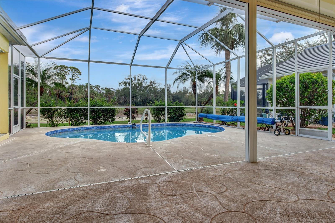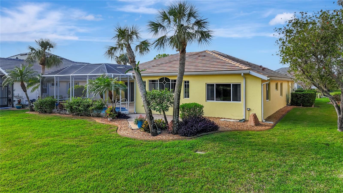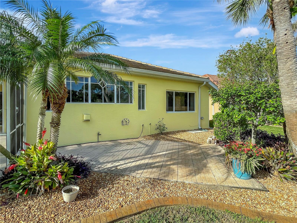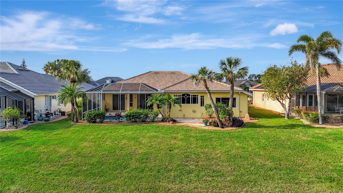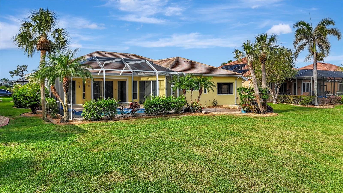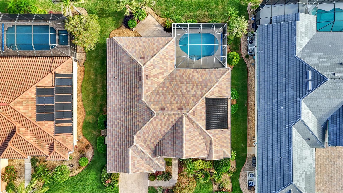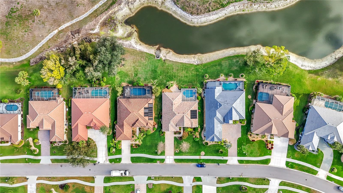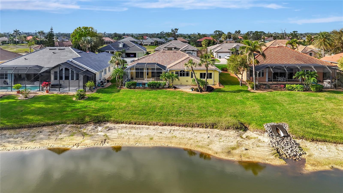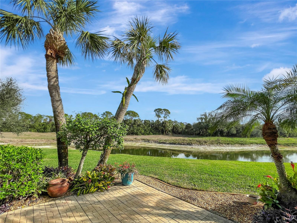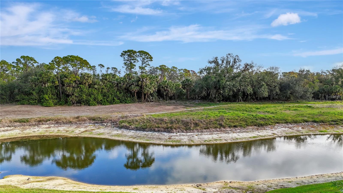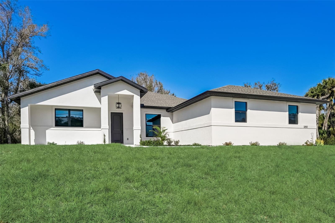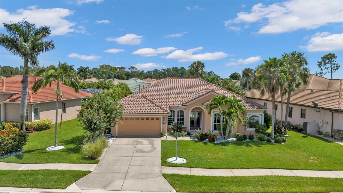1616 Palmetto Palm Way, NORTH PORT, FL 34288
Property Photos
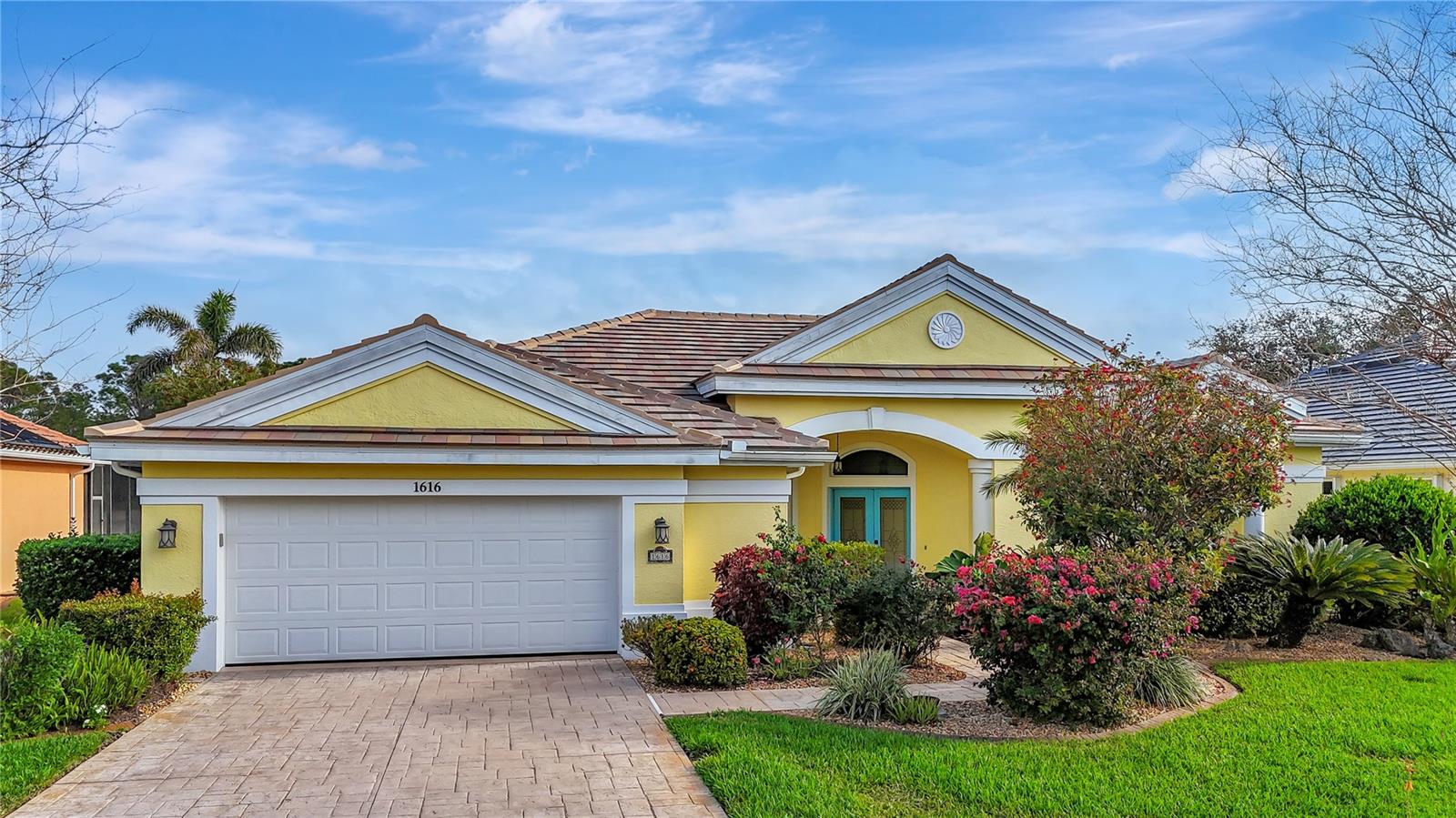
Would you like to sell your home before you purchase this one?
Priced at Only: $540,000
For more Information Call:
Address: 1616 Palmetto Palm Way, NORTH PORT, FL 34288
Property Location and Similar Properties
- MLS#: C7505522 ( Residential )
- Street Address: 1616 Palmetto Palm Way
- Viewed: 50
- Price: $540,000
- Price sqft: $166
- Waterfront: Yes
- Wateraccess: Yes
- Waterfront Type: Pond
- Year Built: 1999
- Bldg sqft: 3245
- Bedrooms: 3
- Total Baths: 2
- Full Baths: 2
- Garage / Parking Spaces: 2
- Days On Market: 42
- Additional Information
- Geolocation: 27.0479 / -82.148
- County: SARASOTA
- City: NORTH PORT
- Zipcode: 34288
- Subdivision: Bobcat Trail
- Elementary School: Toledo Blade Elementary
- Middle School: Woodland Middle School
- High School: North Port High
- Provided by: RE/MAX ALLIANCE GROUP
- Contact: Jason Ester
- 941-429-3506

- DMCA Notice
-
Description3d tour! Prepare to be impressed with this fabulous home in the beautiful, gated community of bobcat trail. This meticulously maintained 3 bedroom, 2 bathroom, pool home is perfect for the entire family! The a/c is new (2024) and the roof in 2023 talk about peace of mind! Pull into the driveway to be met with landscaping from the front to the back, including palm trees, pebble rock, curbing, lighting & the scent of flowers in bloom as you make your way up to the place you'll call "home. " open the front doors and be impressed with soaring high ceilings, plantation shutters, recessed lighting, arched entryways, crown molding & ceramic tile floors flowing throughout the main living areas making cleaning a breeze & pet friendly! Prepare dinner in the spacious chef's kitchen with beautiful cabinets, an abundance of countertop space, closet pantry, plant shelves, under cabinet lighting, ornate backsplash & kitchen island bonus all the appliances are included in the sale! A well appointed breakfast bar highlighted by hanging pendant lights makes a great addition to this space, especially while entertaining. The formal dining room/den space can be closed off & features a built in desk that can be utilitized as cabinet space or a buffett area when hosting. The quaint dinette corner is a wonderful spot to sit & enjoy your morning coffee while getting ready to start your day. Adjacent to the kitchen is a large family room with built in alcove with a gas fireplace, aligned by windows & triple pocket sliding doors, allowing natural sunlight to shine through! What are you waiting for? Grab the popcorn & your family for a movie night in this cozy spot. The spectacular master suite is a true oasis, offering a generous walk in closet, direct lanai access & an en suite bathroom with dual sinks, private toilet, jacuzzi tub & roman walk in shower. The thoughtful, split floor plan, allows for privacy & functionality. Bedroom #2 is large in size & houses a private closet, large window & built in double desk, make up vanity or dresser. Bedroom #3 features a private closet, window & ceiling fan. A well appointed guest bath is right outside of the bedrooms & provides plenty of space for family members & guests, designed with comfort & privacy in mind. The backyard is a private haven, showcasing a screened in lanai & sparkling heated pool that faces the water & wooded view ideal for enjoying florida's sunny days & warm evenings. The laundry room is off the kitchen & has an additional storage closet & wall cabinets to keep your items organized, don't forget about the oversized garage, enough room for 2 cars & a golf cart! Bobcat trail is a premier, gated community that is centrally located in north port. Youll be close to i 75 for easy commuting & just 15 minutes from downtown wellen park & the atlanta braves spring training stadium. Enjoy a day at the gorgeous gulf of mexico beaches, or explore nearby golf courses, local shopping & restaurants. The amenity community center offers a year round heated swimming pool & hot tub, tennis & pickleball courts, fitness center, library, large clubhouse with monthly social activities planned for all ages! Best of all, this home is not located in a flood zone & has low hoa fees. The cdd fee is included in the property tax bill. Come explore this home today and see if it's the dream home that you've been looking for!
Payment Calculator
- Principal & Interest -
- Property Tax $
- Home Insurance $
- HOA Fees $
- Monthly -
For a Fast & FREE Mortgage Pre-Approval Apply Now
Apply Now
 Apply Now
Apply NowFeatures
Building and Construction
- Covered Spaces: 0.00
- Exterior Features: Hurricane Shutters, Irrigation System, Lighting, Private Mailbox, Rain Gutters, Sidewalk, Sliding Doors
- Flooring: Ceramic Tile, Tile
- Living Area: 2304.00
- Roof: Tile
Property Information
- Property Condition: Completed
Land Information
- Lot Features: Cleared, City Limits, In County, Landscaped, Level, Near Public Transit, Sidewalk, Paved
School Information
- High School: North Port High
- Middle School: Woodland Middle School
- School Elementary: Toledo Blade Elementary
Garage and Parking
- Garage Spaces: 2.00
- Open Parking Spaces: 0.00
- Parking Features: Driveway, Garage Door Opener, Golf Cart Parking
Eco-Communities
- Pool Features: Gunite, Heated, In Ground, Screen Enclosure
- Water Source: Public
Utilities
- Carport Spaces: 0.00
- Cooling: Central Air
- Heating: Central, Electric
- Pets Allowed: Cats OK, Dogs OK, Yes
- Sewer: Public Sewer
- Utilities: BB/HS Internet Available, Cable Available, Electricity Connected, Natural Gas Available, Phone Available, Public, Sewer Connected, Sprinkler Well, Street Lights, Underground Utilities, Water Connected
Finance and Tax Information
- Home Owners Association Fee Includes: Pool, Escrow Reserves Fund, Fidelity Bond, Management, Recreational Facilities, Security
- Home Owners Association Fee: 124.00
- Insurance Expense: 0.00
- Net Operating Income: 0.00
- Other Expense: 0.00
- Tax Year: 2024
Other Features
- Appliances: Built-In Oven, Dishwasher, Disposal, Dryer, Electric Water Heater, Exhaust Fan, Microwave, Range, Refrigerator, Washer
- Association Name: Rafael Susara
- Association Phone: 9414930287
- Country: US
- Interior Features: Built-in Features, Ceiling Fans(s), Crown Molding, Eat-in Kitchen, High Ceilings, Kitchen/Family Room Combo, Living Room/Dining Room Combo, Open Floorplan, Primary Bedroom Main Floor, Solid Surface Counters, Split Bedroom, Tray Ceiling(s), Walk-In Closet(s), Window Treatments
- Legal Description: LOT 23 BLK R BOBCAT TRAIL
- Levels: One
- Area Major: 34288 - North Port
- Occupant Type: Vacant
- Parcel Number: 1140161823
- Style: Florida
- View: Trees/Woods, Water
- Views: 50
- Zoning Code: PCDN
Similar Properties
Nearby Subdivisions
1540 Port Charlotte Sub 12
1566 Port Charlotte Sub 22
1570 Port Charlotte Sub 24
1586 Port Charlotte Sub 32
1588 Port Charlotte Sub 34
1784 Port Charlotte Sub 48
1792 Port Charlotte Sub 49
1799 Port Charlotte Sub 51
24th Add To Port Charlotte
Bobcat Trail
Bobcat Trail Ph 2
Bobcat Trail Ph 3
Bobcat Villas
Bobcat Villas Ph 2
Bobcat Villas Ph 3
North Port
North Port1792 Port Charlotte
Not Applicable
Other
Port Charlotte
Port Charlotte 16 Rep 01
Port Charlotte 16th Add 01 Pt
Port Charlotte 51
Port Charlotte Sec 038
Port Charlotte Sec 24
Port Charlotte Sub 02
Port Charlotte Sub 12
Port Charlotte Sub 12 1st Rep
Port Charlotte Sub 16
Port Charlotte Sub 2
Port Charlotte Sub 21
Port Charlotte Sub 22
Port Charlotte Sub 23
Port Charlotte Sub 24
Port Charlotte Sub 29
Port Charlotte Sub 32
Port Charlotte Sub 33
Port Charlotte Sub 34
Port Charlotte Sub 36
Port Charlotte Sub 44
Port Charlotte Sub 45
Port Charlotte Sub 49
Port Charlotte Sub 51
Port Charlotte Subdivision
Tbd
Turnberry Trace
Waters Edge Estates

- Nicole Haltaufderhyde, REALTOR ®
- Tropic Shores Realty
- Mobile: 352.425.0845
- 352.425.0845
- nicoleverna@gmail.com



