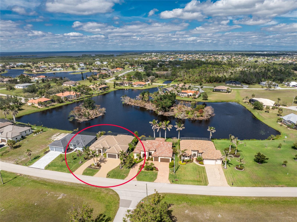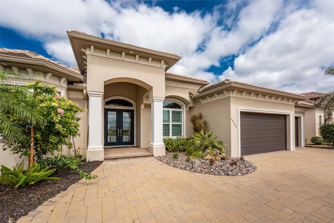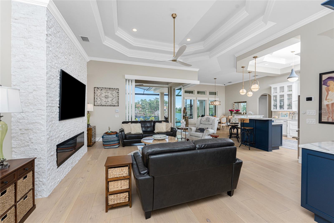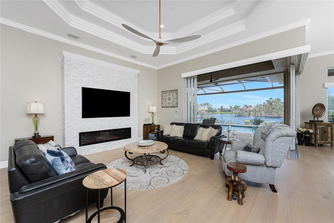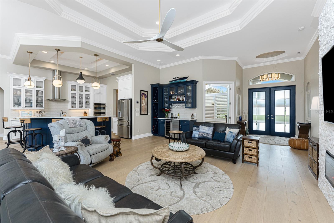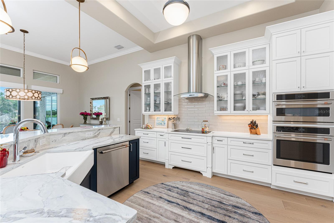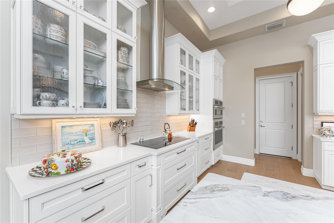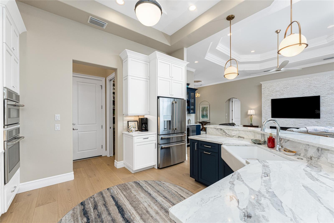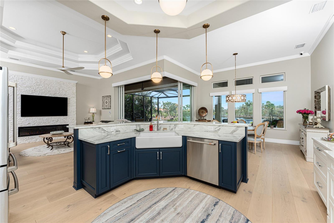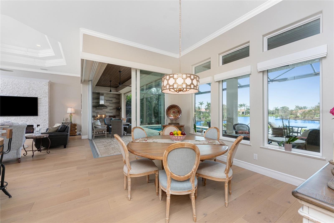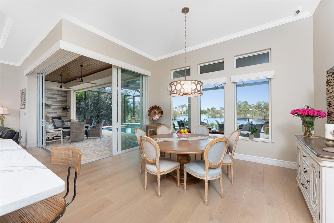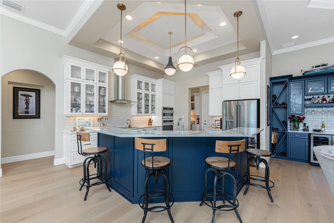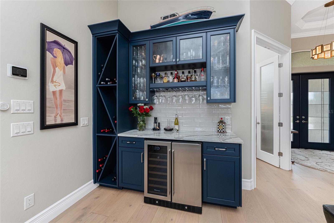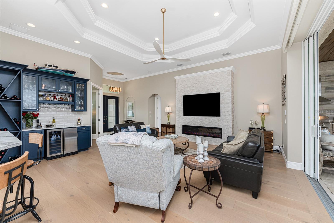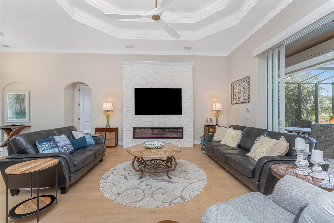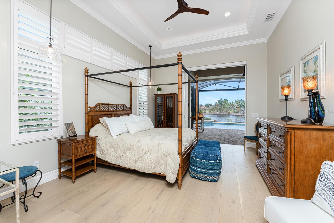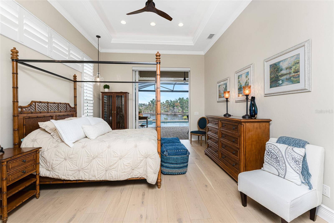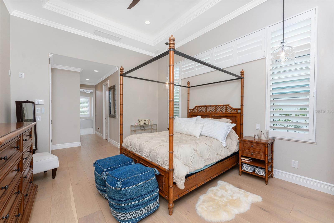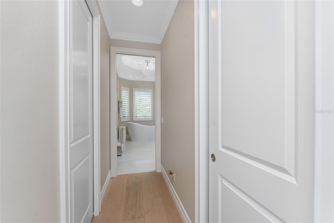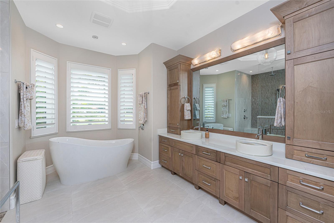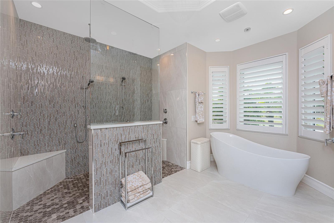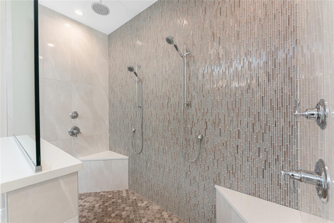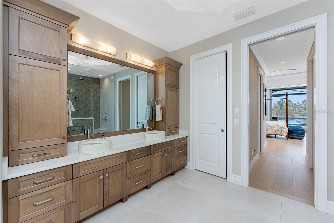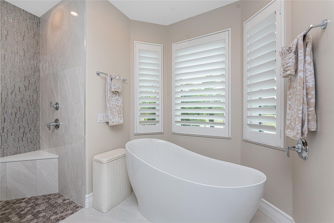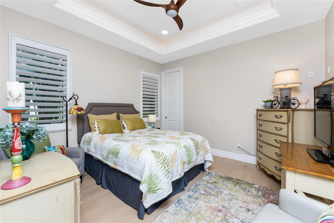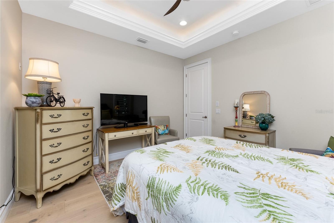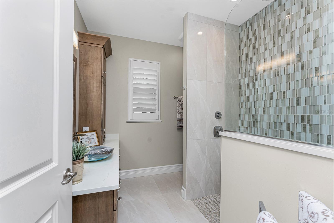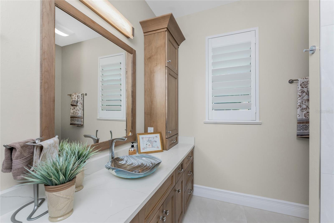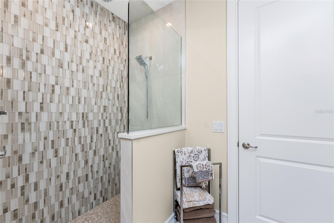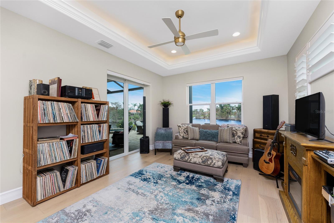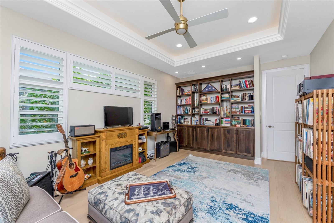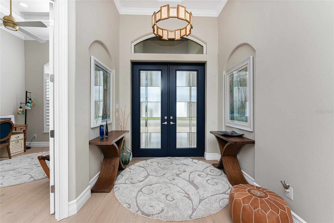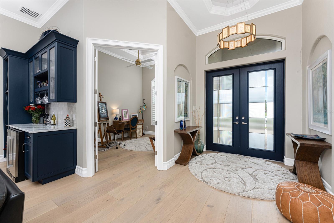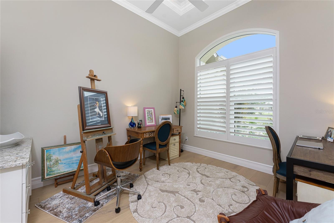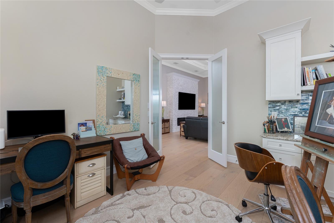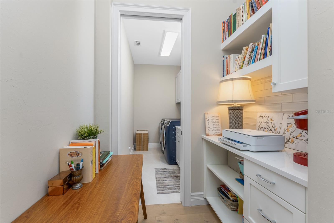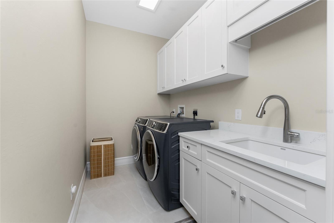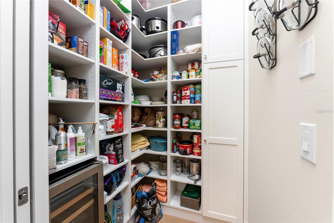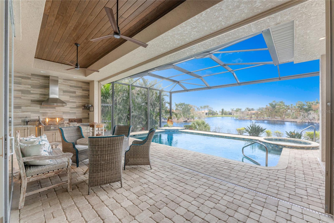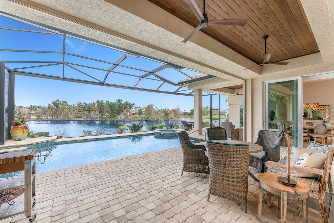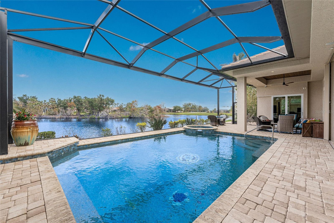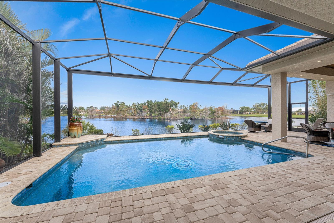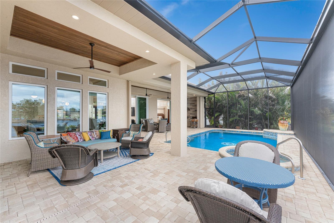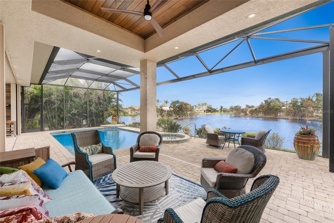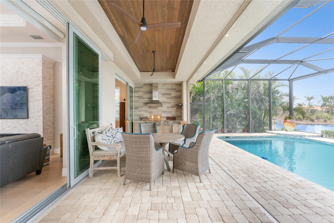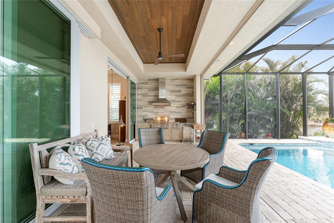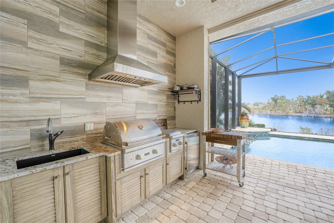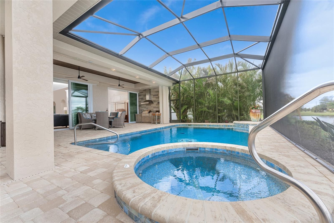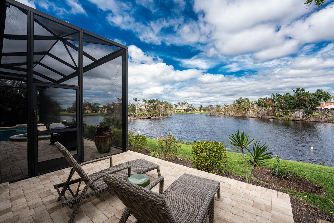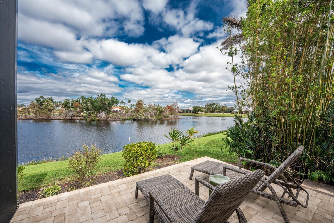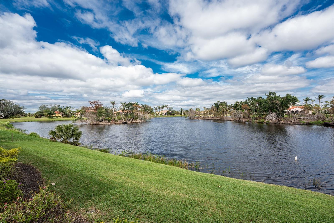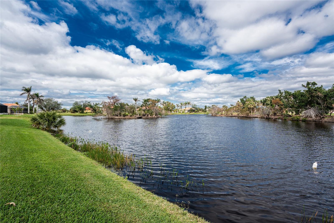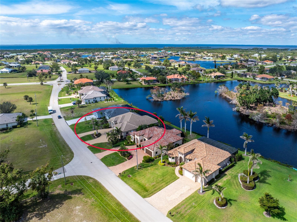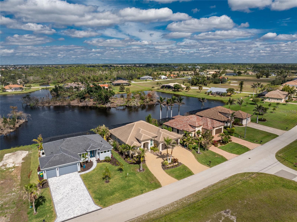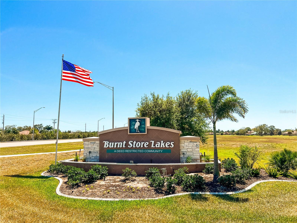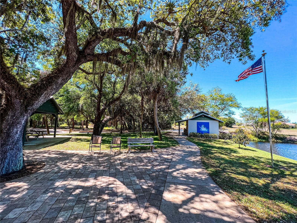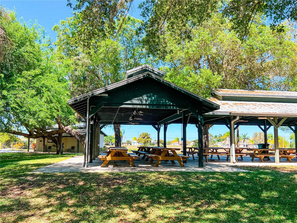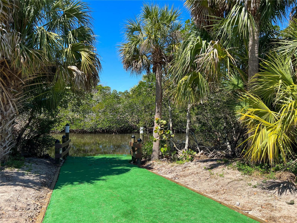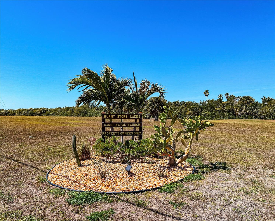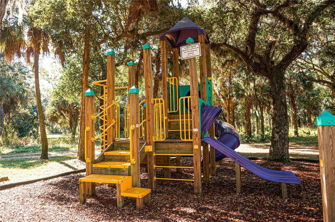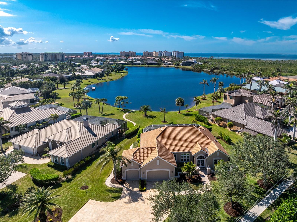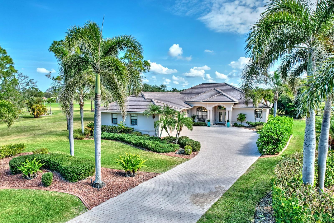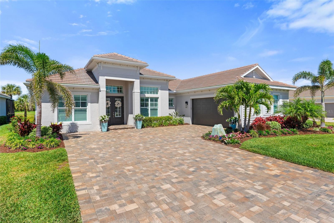24362 Peppercorn Road, PUNTA GORDA, FL 33955
Property Photos
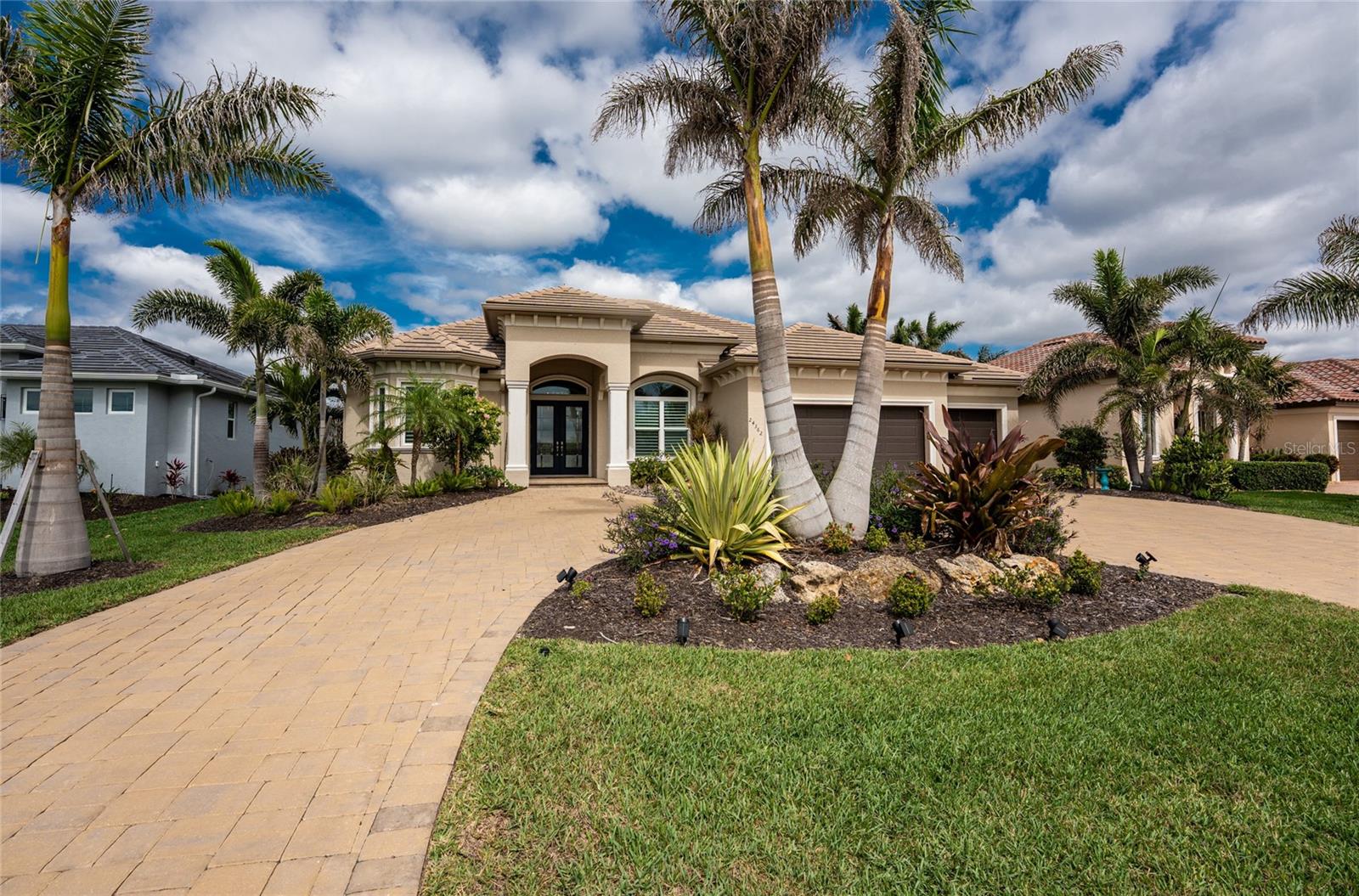
Would you like to sell your home before you purchase this one?
Priced at Only: $950,000
For more Information Call:
Address: 24362 Peppercorn Road, PUNTA GORDA, FL 33955
Property Location and Similar Properties
- MLS#: C7505555 ( Residential )
- Street Address: 24362 Peppercorn Road
- Viewed: 17
- Price: $950,000
- Price sqft: $254
- Waterfront: Yes
- Wateraccess: Yes
- Waterfront Type: Lake
- Year Built: 2021
- Bldg sqft: 3740
- Bedrooms: 3
- Total Baths: 2
- Full Baths: 2
- Garage / Parking Spaces: 3
- Days On Market: 35
- Additional Information
- Geolocation: 26.7794 / -82.0435
- County: CHARLOTTE
- City: PUNTA GORDA
- Zipcode: 33955
- Subdivision: Burnt Store Lakes
- Provided by: CALENDA REAL ESTATE GROUP,INC.
- Contact: Jennifer Calenda
- 941-205-8811

- DMCA Notice
-
DescriptionSituated in a serene natural setting, this custom designed estate home by West Coast Builders seamlessly blends sophisticated craftsmanship with modern luxury. The circular paver drive flanked by colorful landscaping, sets the tone for the exquisite details that await inside. Handsome double glass entry doors lead you in this dramatic residence where warmth and elegance unfold across European White Birch engineered wood floors. The great room is a statement of grandeur, featuring soaring 14 illuminated double step ceiling with crown molding, and 90 degree disappearing sliding doors that erase the boundary between indoors and out. A stunning stone feature wall anchors the space, while the built in bar with quartzite top, rain glass accent doors, and a wine chiller invites effortless entertaining. The open concept kitchen is both a chefs dream and a gathering place, appointed with a Stainless Steel Caf appliance suite, including an in wall microwave and oven with an electronic control screen. A large island with striking Quartzite counters and custom pendant lighting offers casual seating, while the adjacent dining room, framed by large picture windows, transoms, and sliding doors, provides an intimate dining space to enjoy the scenic views. Step outside to your extravagant outdoor retreat, where the paver pool deck extends to two covered seating areas, each beneath wood plank inset ceilings plus an open sun deck outside the pool cage. A fully equipped summer kitchenfeaturing a Coyote built in grill, griddle, range hood, and bar fridgemakes alfresco dining a daily pleasure. The heated pool and spa with a cascading waterfall feature create a tranquil oasis, framed by a large picture window screen that seamlessly blends the stunning lake and bird estuary views into your outdoor sanctuary. The primary suite is a luxurious haven, where 13 tray ceilings with crown molding and bedside pendant lighting set a calming ambiance. Disappearing sliding doors open to the pool deck, allowing morning breezes and sunset hues to become part of your daily rhythm. Dual customized wood walk in closets provide ample storage, while the spa like ensuite bath indulges with a freestanding soaking tub, expansive wood vanity with Murano glass vessel sinks, and glass tiled roman shower with dual rainfall and handheld shower heads. The guest wing ensures comfort and privacy, with two elegantly appointed guest roomsone featuring expansive illuminated tray ceiling with sliding doors for direct patio access. The guest bath showcases Custom birch cabinets with quartz tops and unique hand spun Murano glass vessel sink and a floor to ceiling tiled walk in shower with rainfall showerhead. For those who work from home or crave a creative space, the front den/office is a sunlit retreat, featuring obscure double glass door entry, tray ceiling with crown molding, and large window with transom. A wood vanity with a stone top and vessel sink makes this space equally suited for use as an art studio or coffee bar. This home boasts impact doors and windows plus accordion shutters on the lanai that allow you to leave furnishings in place. The oversized three car garage with epoxy floor and expansive workbench offers storm resistant doors and great storage space. This newer home with quality craftsmanship was built with no detail left unnoticed.
Payment Calculator
- Principal & Interest -
- Property Tax $
- Home Insurance $
- HOA Fees $
- Monthly -
For a Fast & FREE Mortgage Pre-Approval Apply Now
Apply Now
 Apply Now
Apply NowFeatures
Building and Construction
- Covered Spaces: 0.00
- Exterior Features: French Doors, Hurricane Shutters, Irrigation System, Lighting, Private Mailbox, Rain Gutters, Sliding Doors
- Flooring: Hardwood, Tile
- Living Area: 2443.00
- Roof: Tile
Land Information
- Lot Features: In County, Landscaped, Level, Near Golf Course, Near Marina, Paved
Garage and Parking
- Garage Spaces: 3.00
- Open Parking Spaces: 0.00
- Parking Features: Circular Driveway, Driveway, Garage Door Opener, Ground Level, Oversized
Eco-Communities
- Pool Features: Gunite, Heated, In Ground, Screen Enclosure
- Water Source: Public
Utilities
- Carport Spaces: 0.00
- Cooling: Central Air
- Heating: Central, Electric
- Pets Allowed: Yes
- Sewer: Public Sewer
- Utilities: BB/HS Internet Available, Cable Available, Electricity Connected, Public, Sewer Connected, Underground Utilities, Water Connected
Finance and Tax Information
- Home Owners Association Fee Includes: Escrow Reserves Fund, Maintenance Grounds, Management
- Home Owners Association Fee: 494.00
- Insurance Expense: 0.00
- Net Operating Income: 0.00
- Other Expense: 0.00
- Tax Year: 2024
Other Features
- Appliances: Built-In Oven, Cooktop, Dishwasher, Disposal, Dryer, Microwave, Refrigerator, Washer
- Association Name: Burnt Store Lakes Property Owners Association
- Association Phone: 941-639-5881
- Country: US
- Interior Features: Built-in Features, Ceiling Fans(s), Crown Molding, Dry Bar, High Ceilings, Open Floorplan, Primary Bedroom Main Floor, Split Bedroom, Stone Counters, Tray Ceiling(s), Walk-In Closet(s), Window Treatments
- Legal Description: PGI 021 0914 0005 PUNTA GORDA ISLES SEC21 BLK914 LT5 1049-807 1196/724 4378/1500
- Levels: One
- Area Major: 33955 - Punta Gorda
- Occupant Type: Owner
- Parcel Number: 422331261005
- Possession: Close of Escrow
- Style: Florida
- View: Pool, Water
- Views: 17
- Zoning Code: RSF3.5
Similar Properties
Nearby Subdivisions
Admirals Point
Admirals Point Condo
Admirals Point Ii
Admiralty Village
Burnt Store Colony
Burnt Store Isles
Burnt Store Lakes
Burnt Store Marina
Burnt Store Meadows
Burnt Store Village
Burnt Store Village Poa
Capstan Club Condo
Capstan Condo
Captains Quarters
Charlee Ranchettes
Commodore Club
Commodore Condo
Courtside Landings
Courtside Landings Land Condo
Courtyard Landings 01
Courtyard Landings 2
Courtyard Lndgs Iii Condo
Dolphin Cove
Emerald Isle
Esplanade
Esplanade At Starling
Estates At
Estates At Cobia Cay
Grande Isle I
Grande Isle Ii
Grande Isle Iii
Grande Isle Iv
Harbor Towers
Harborside Woods
Harbour Heights A Sec 05
Heritage Landing
Heritage Landing Golf Country
Heritage Landing Golf And Coun
Heritage Lndg Ph Iia
Heritage Lndg Ph Iib
Heritage Station
Hibiscus Cove Condo
Hibiscus Cove Land Condo
Keel Club
Keel Club Condo
King Tarpon
King Tarpon Land Condo
Marina North Shore
Mariners Pass
Mariners Pass Condo
Marlin Run Condo
Marlin Run Condo 02
Marlin Run Condo Ii
Not Applicable
Orange Grove Park
Orange Grove Park Pt 01
Pirate Harbor
Port Charlotte
Prosperity Point
Punta Corda Isles Sec 18
Punta Gorda
Punta Gorda Heights
Punta Gorda Isle Sec 21
Punta Gorda Isles
Punta Gorda Isles Sec 16
Punta Gorda Isles Sec 18
Punta Gorda Isles Sec 21
Punta Gorda Isles Sec 22
Punta Gorda Isles Sec21
Redfish Cove Condo
Resort At Burnt Store Marina
Rudder Club Condo
S P G Heights 1st Add
S P G Heights 2nd Add
S P G Heights 3rd Add
S P G Heights 4th Add
S P G Heights 8th Add
S Punta Gorda Heights
Seminole
Seminole Lakes
Seminole Lakes Ph 01
Seminole Lakes Ph 02
Seminole Lakes Ph 2
South Punta Gorda Heights
Spg Heights 1st Add
Tarpon Pass 02 Land Condo
Tarpon Pass Condo
Tarpon Pass Nka King Tarpon La
Tern Bay Golf Cc Residence
Topaz Cove Condo
Trop G A
Trop Ga
Tropical Gulf Acres
Willow At Punta Gorda
Woodland Estates

- Nicole Haltaufderhyde, REALTOR ®
- Tropic Shores Realty
- Mobile: 352.425.0845
- 352.425.0845
- nicoleverna@gmail.com



