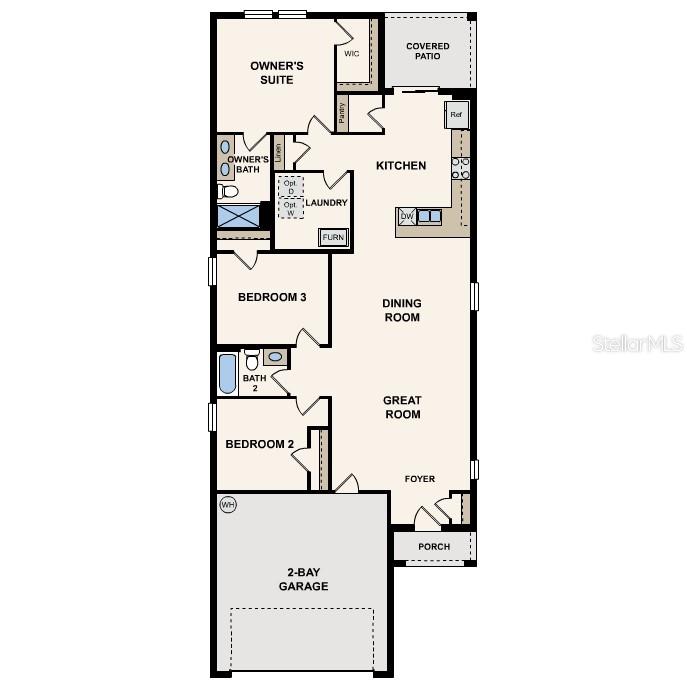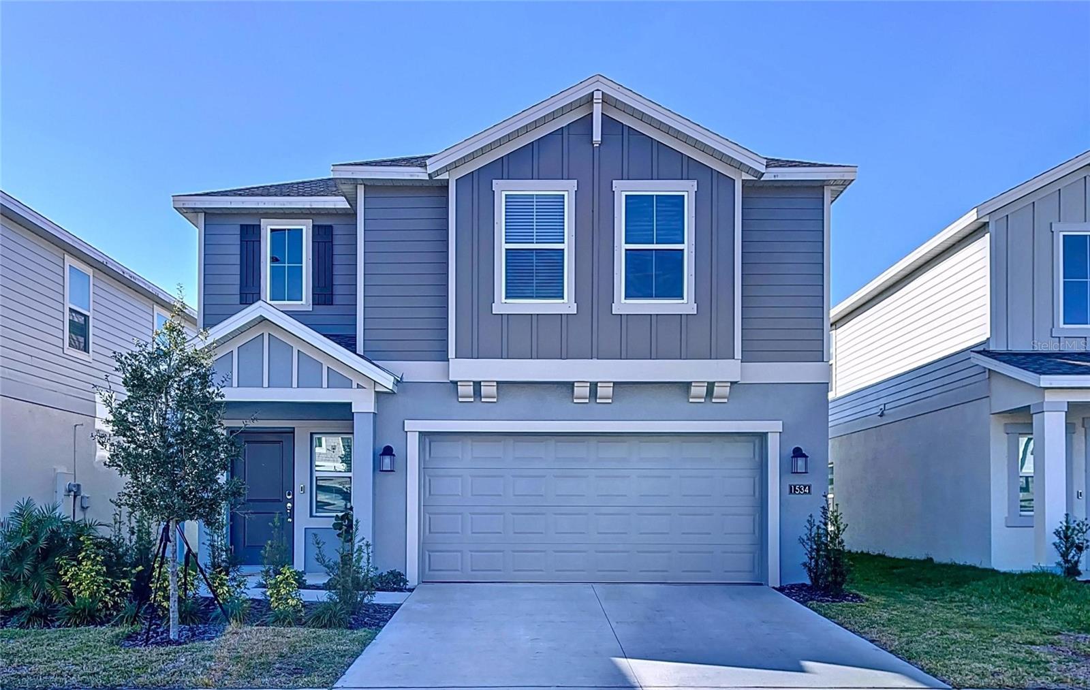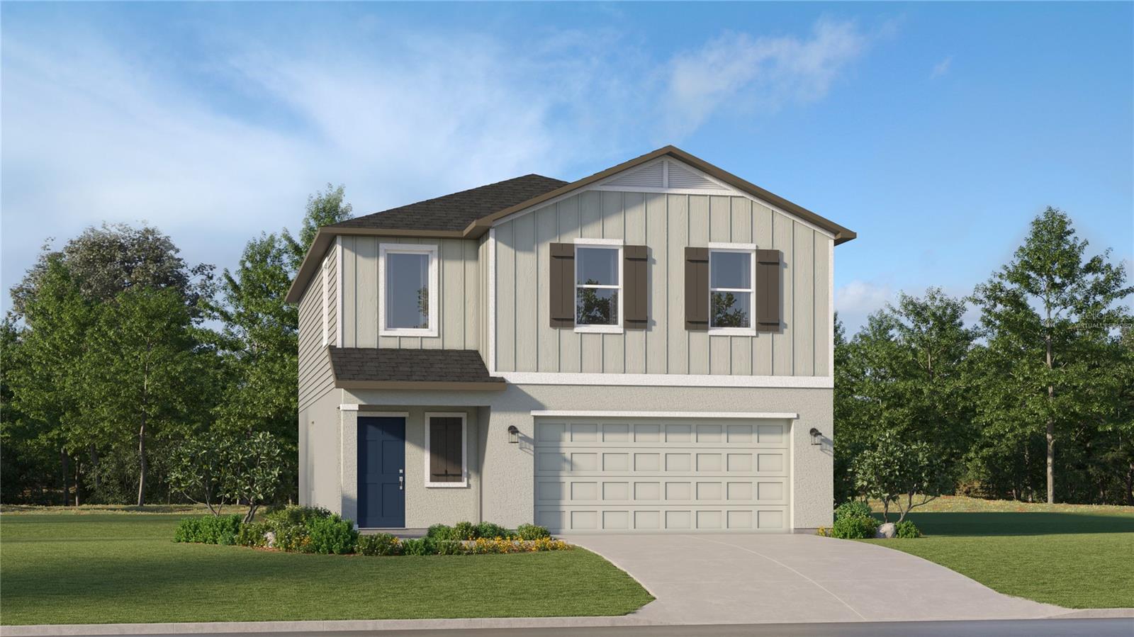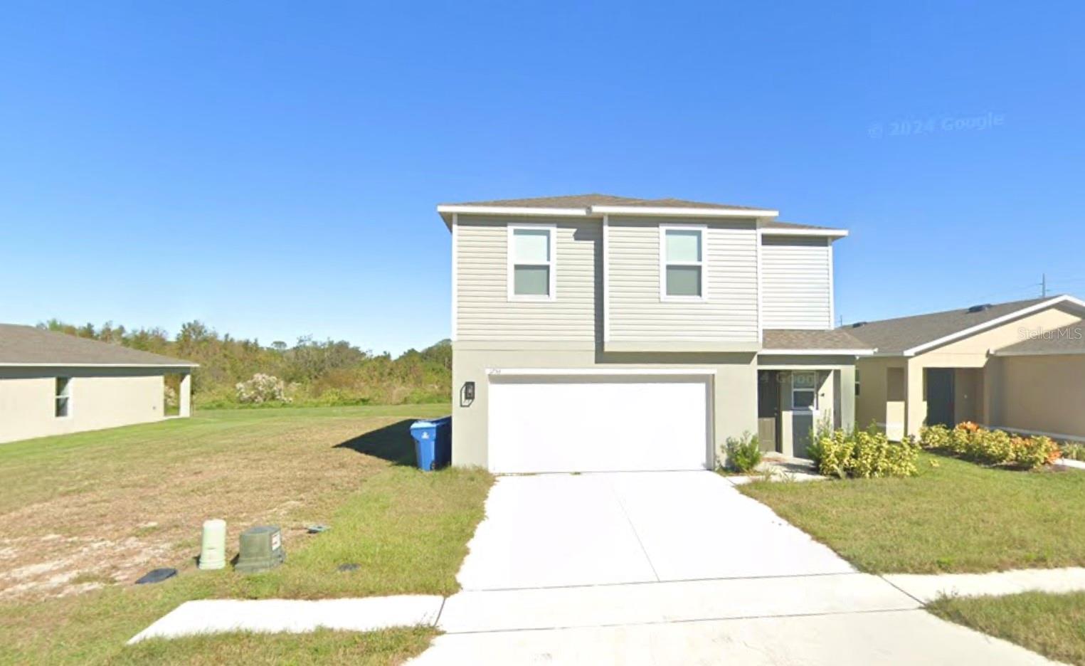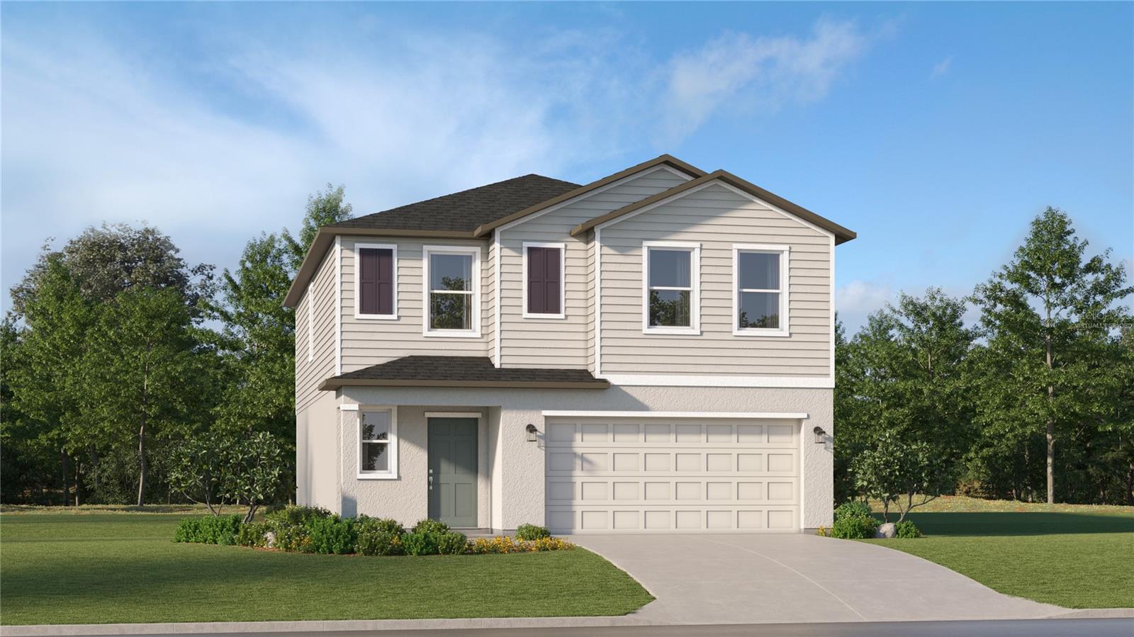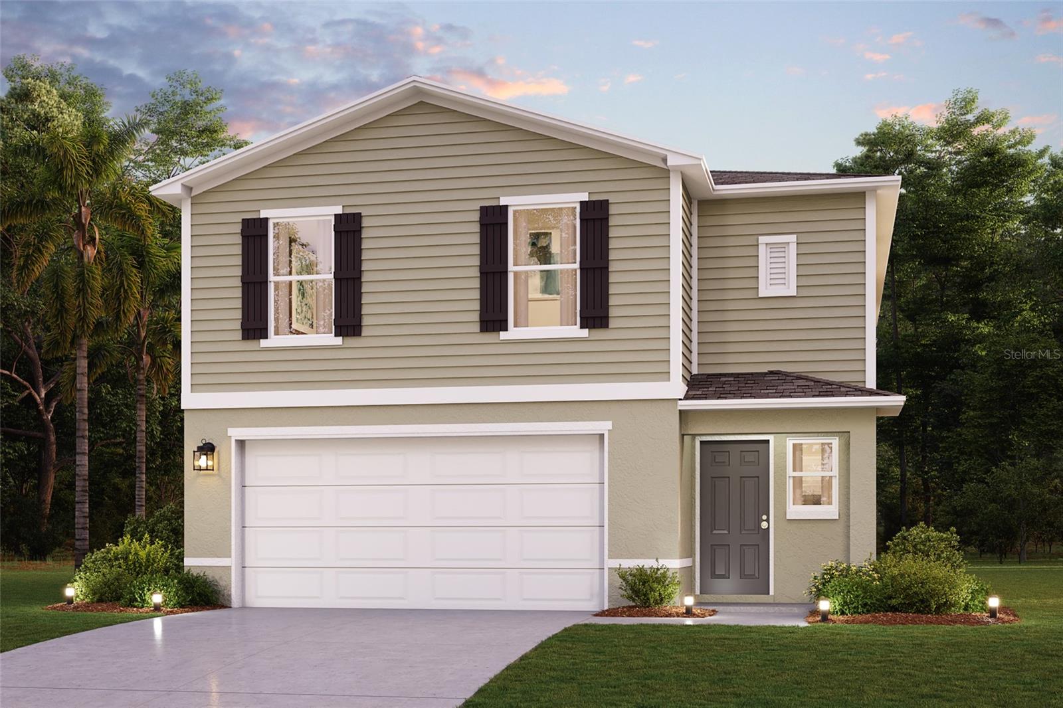2012 Golden Beak Drive, EAGLE LAKE, FL 33839
Property Photos
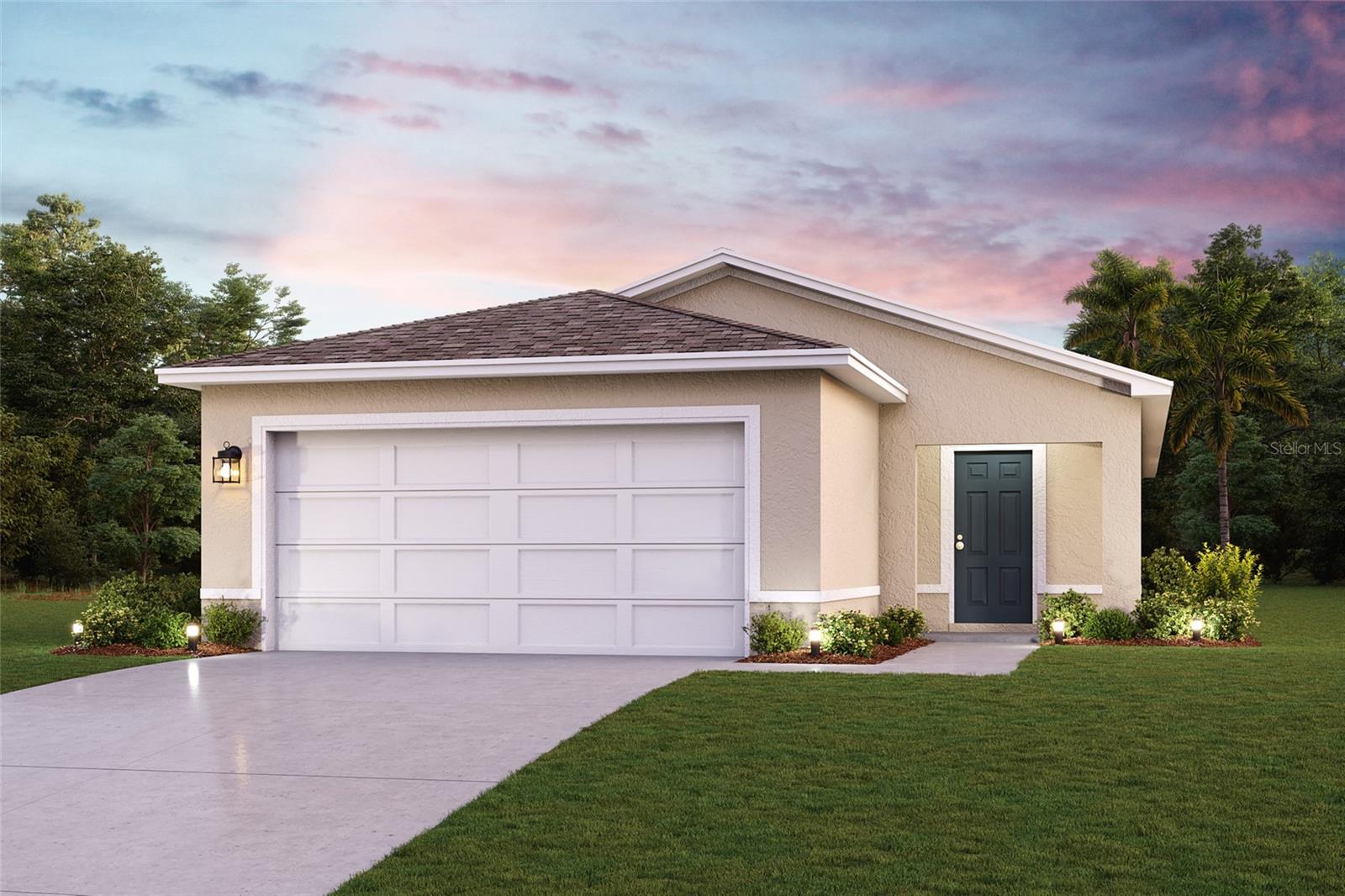
Would you like to sell your home before you purchase this one?
Priced at Only: $278,990
For more Information Call:
Address: 2012 Golden Beak Drive, EAGLE LAKE, FL 33839
Property Location and Similar Properties
- MLS#: C7507295 ( Residential )
- Street Address: 2012 Golden Beak Drive
- Viewed: 9
- Price: $278,990
- Price sqft: $142
- Waterfront: No
- Year Built: 2024
- Bldg sqft: 1962
- Bedrooms: 3
- Total Baths: 2
- Full Baths: 2
- Garage / Parking Spaces: 2
- Days On Market: 9
- Additional Information
- Geolocation: 27.9762 / -81.7409
- County: POLK
- City: EAGLE LAKE
- Zipcode: 33839
- Subdivision: Eagle Hammock
- Elementary School: Pinewood Elem
- Middle School: Westwood Middle
- High School: Lake Region High
- Provided by: WJH BROKERAGE FL LLC
- Contact: David Rodriguez
- 321-238-8595

- DMCA Notice
-
DescriptionDiscover Your Dream Home in the Eagle Hammock Discover the charm of the Sanibel Plan this inviting single story home features an open concept layout that connects the Living, Dining, and Kitchen areas, ideal for relaxation and entertaining. The kitchen is a culinary delight with elegant cabinetry, sleek granite countertops, and stainless steel appliances, including a smooth top electric range with microwave hood and dishwasher. The spacious primary suite offers a private bath with dual vanity sinks and an expansive walk in closet. Two additional bedrooms and a full secondary bath enhance the homes functionality. With a generous two car garage and energy efficient Low E insulated dual pane vinyl windows, this home combines comfort with sustainability. Enjoy peace of mind with a 1 year limited home warranty. Dont miss outschedule your visit to the Sanibel Plan today!
Payment Calculator
- Principal & Interest -
- Property Tax $
- Home Insurance $
- HOA Fees $
- Monthly -
For a Fast & FREE Mortgage Pre-Approval Apply Now
Apply Now
 Apply Now
Apply NowFeatures
Building and Construction
- Builder Model: SANIBEL-B
- Builder Name: Century Complete
- Covered Spaces: 0.00
- Exterior Features: Lighting, Sidewalk, Sliding Doors
- Flooring: Carpet, Luxury Vinyl
- Living Area: 1582.00
- Roof: Shingle
Property Information
- Property Condition: Completed
Land Information
- Lot Features: City Limits, Level, Sidewalk, Paved
School Information
- High School: Lake Region High
- Middle School: Westwood Middle
- School Elementary: Pinewood Elem
Garage and Parking
- Garage Spaces: 2.00
- Open Parking Spaces: 0.00
- Parking Features: Driveway, Garage Door Opener
Eco-Communities
- Water Source: Public
Utilities
- Carport Spaces: 0.00
- Cooling: Central Air
- Heating: Central, Electric, Heat Pump
- Pets Allowed: Yes
- Sewer: Public Sewer
- Utilities: BB/HS Internet Available, Cable Available, Electricity Connected, Public, Sewer Connected, Street Lights, Underground Utilities, Water Connected
Amenities
- Association Amenities: Clubhouse, Playground, Pool, Trail(s)
Finance and Tax Information
- Home Owners Association Fee Includes: Common Area Taxes, Pool, Management, Recreational Facilities
- Home Owners Association Fee: 300.00
- Insurance Expense: 0.00
- Net Operating Income: 0.00
- Other Expense: 0.00
- Tax Year: 2024
Other Features
- Appliances: Dishwasher, Electric Water Heater, Microwave, Range
- Association Name: Highland Community Management
- Association Phone: 863-940-2863
- Country: US
- Furnished: Unfurnished
- Interior Features: Living Room/Dining Room Combo, Open Floorplan, Primary Bedroom Main Floor, Split Bedroom, Stone Counters, Thermostat, Walk-In Closet(s)
- Legal Description: EAGLE HAMMOCK PB 192 PGS 10-17 LOT 109
- Levels: One
- Area Major: 33839 - Eagle Lake
- Occupant Type: Vacant
- Parcel Number: 262908-686703-001090
- Possession: Close Of Escrow
- Style: Other, Ranch, Traditional
Similar Properties
Nearby Subdivisions
Eagle Hammock
Eagle Lake
Lake Meadows
Landings At Eagle Lake
Landingseagle Lake
Maebert Sub
Mann Creels
Mann Creels Sub
Mcleod Gardens Ph 02
Normandy Heights 2a
Normandy Heights 3a
Normandy Heights Ii A
Ranches At Lake Mcleod I
Ranches At Mcleod 40s
Ranches At Mcleod 50s
Ranches At Mcleod 60s
Rancheslk Mcleod I
Rancheslk Mcleod Ii
Seasons At Sutton Preserve
Village At Windsor Reserve
Wolf William Sub

- Nicole Haltaufderhyde, REALTOR ®
- Tropic Shores Realty
- Mobile: 352.425.0845
- 352.425.0845
- nicoleverna@gmail.com



