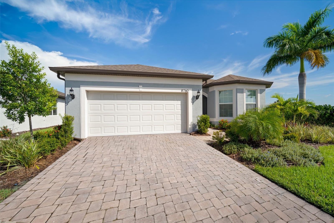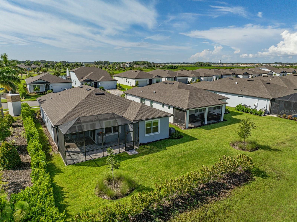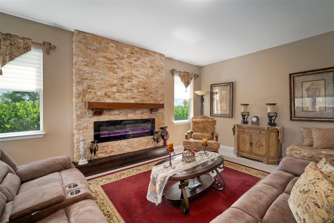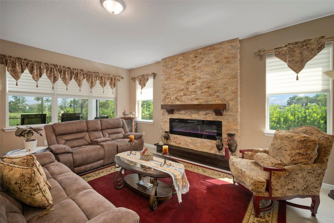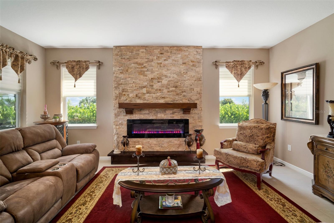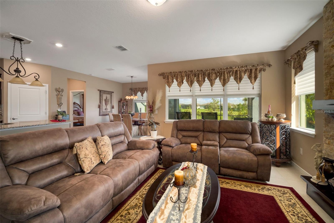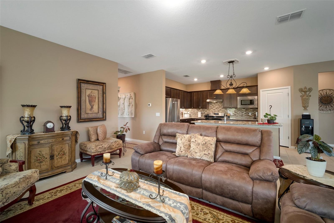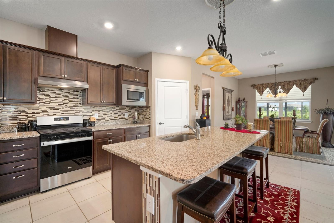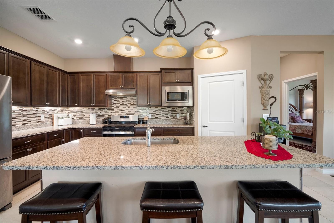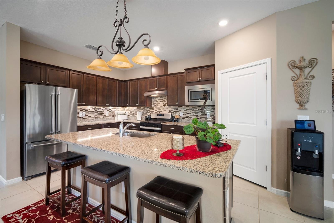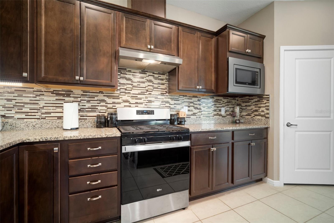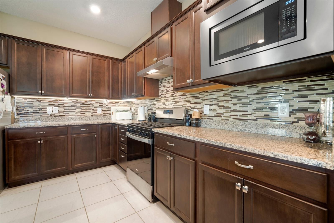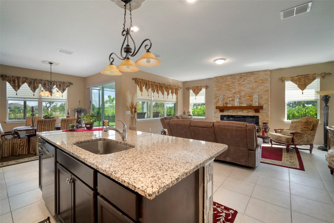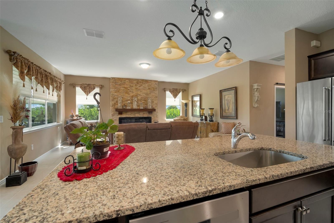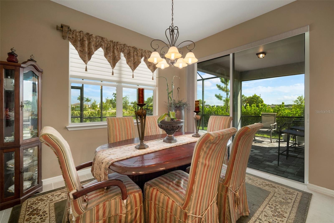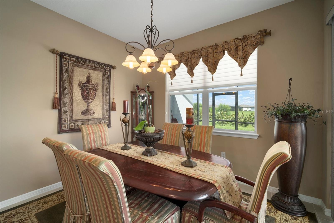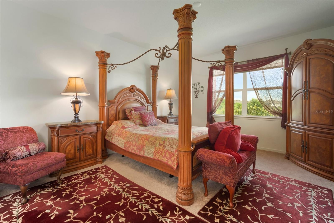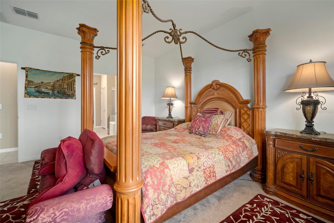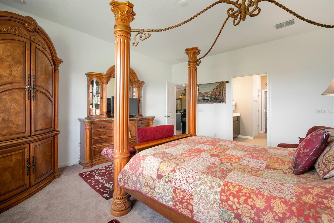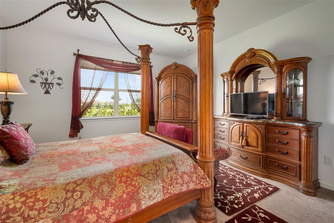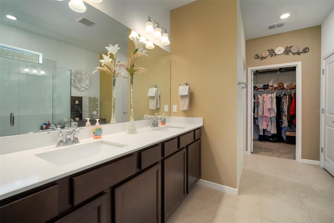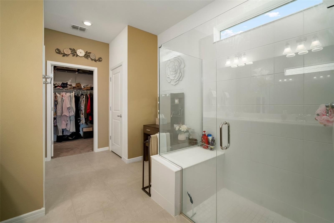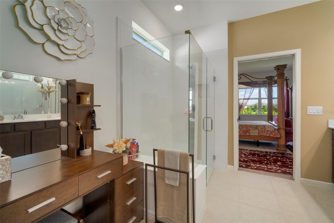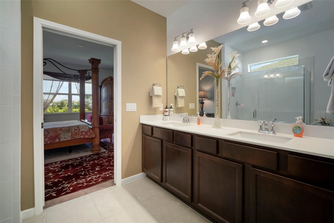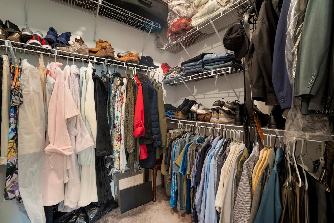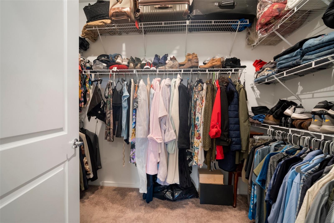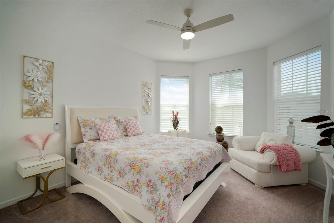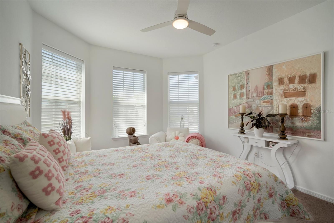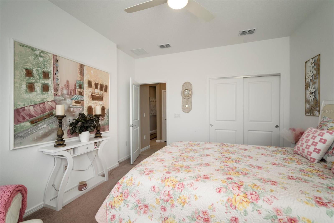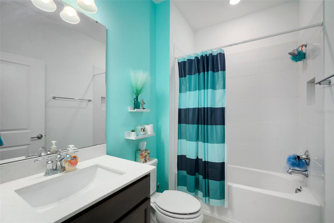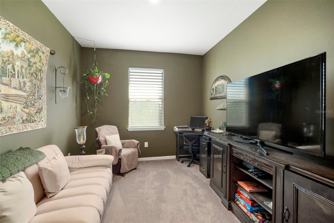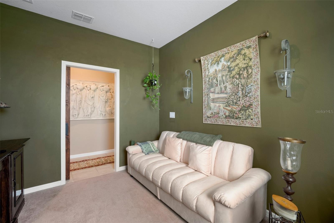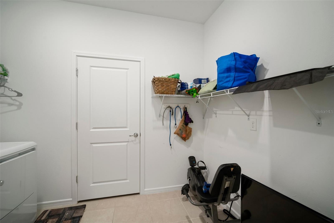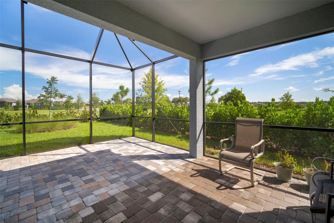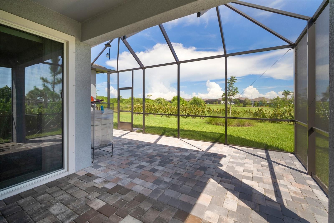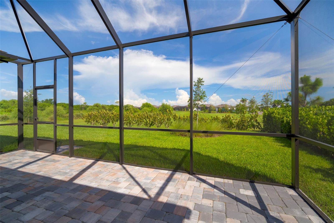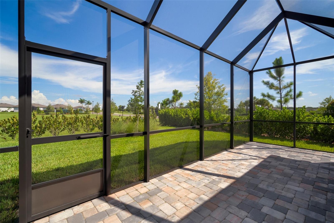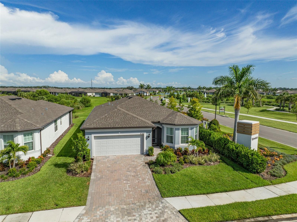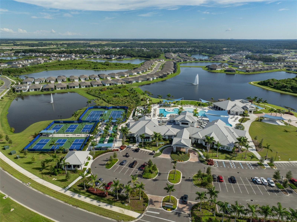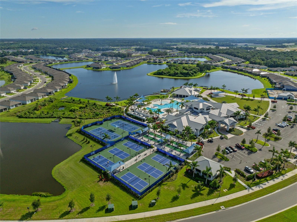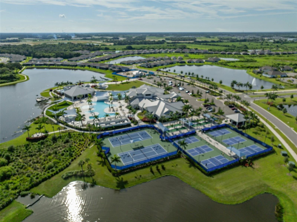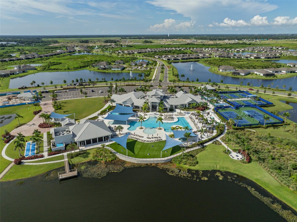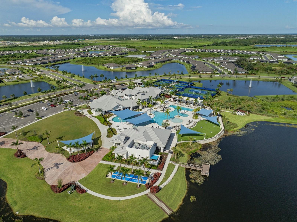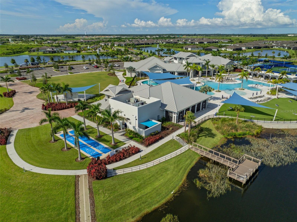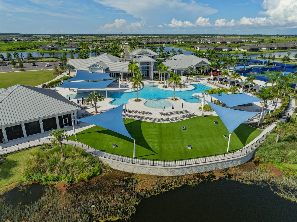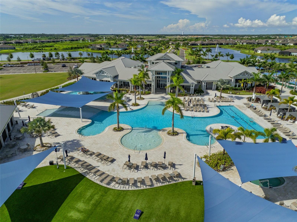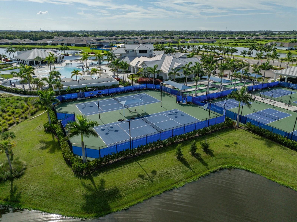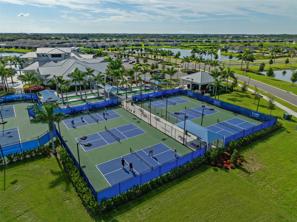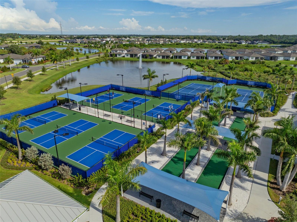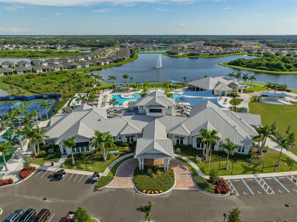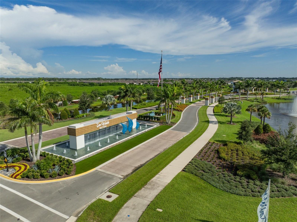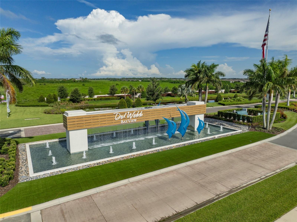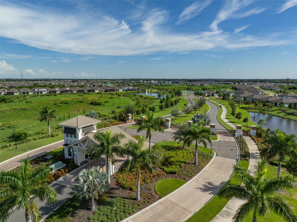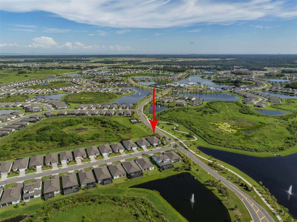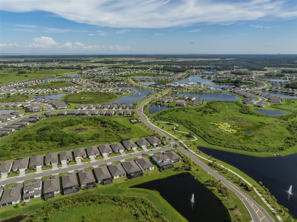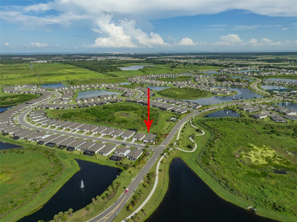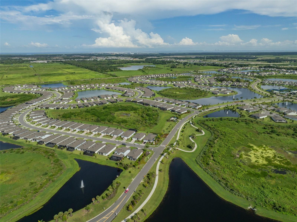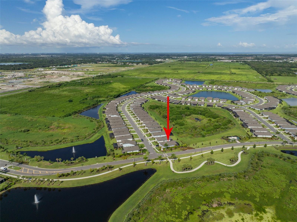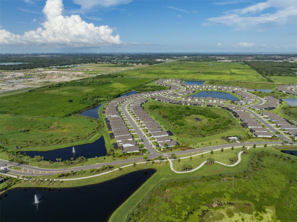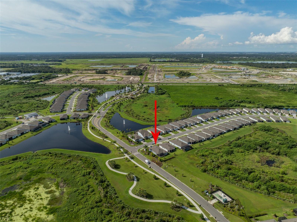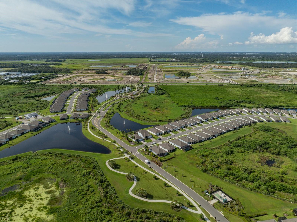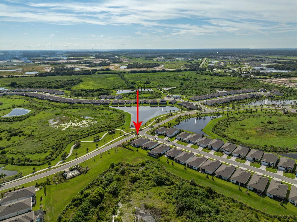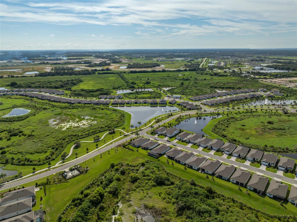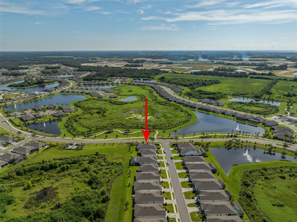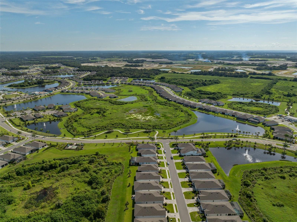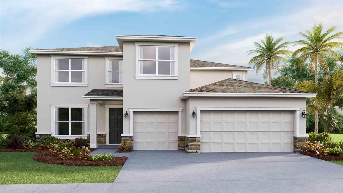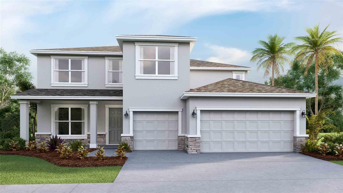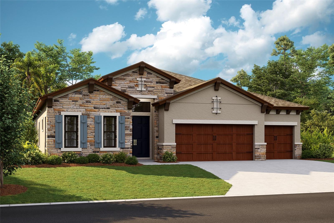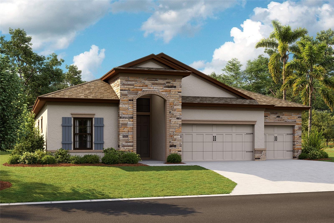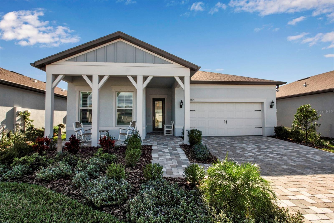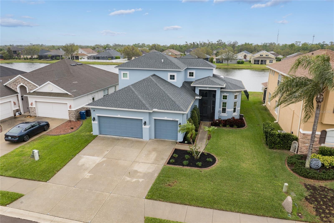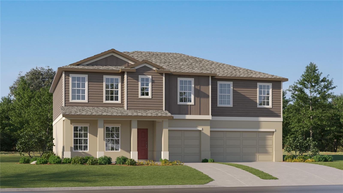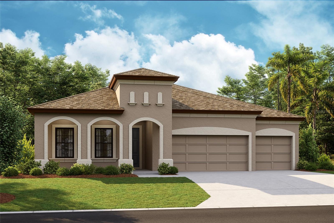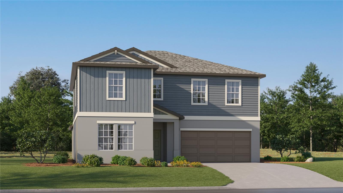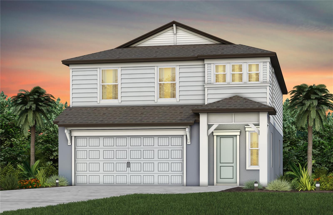8760 Ocean Tides Cove, PARRISH, FL 34219
Property Photos
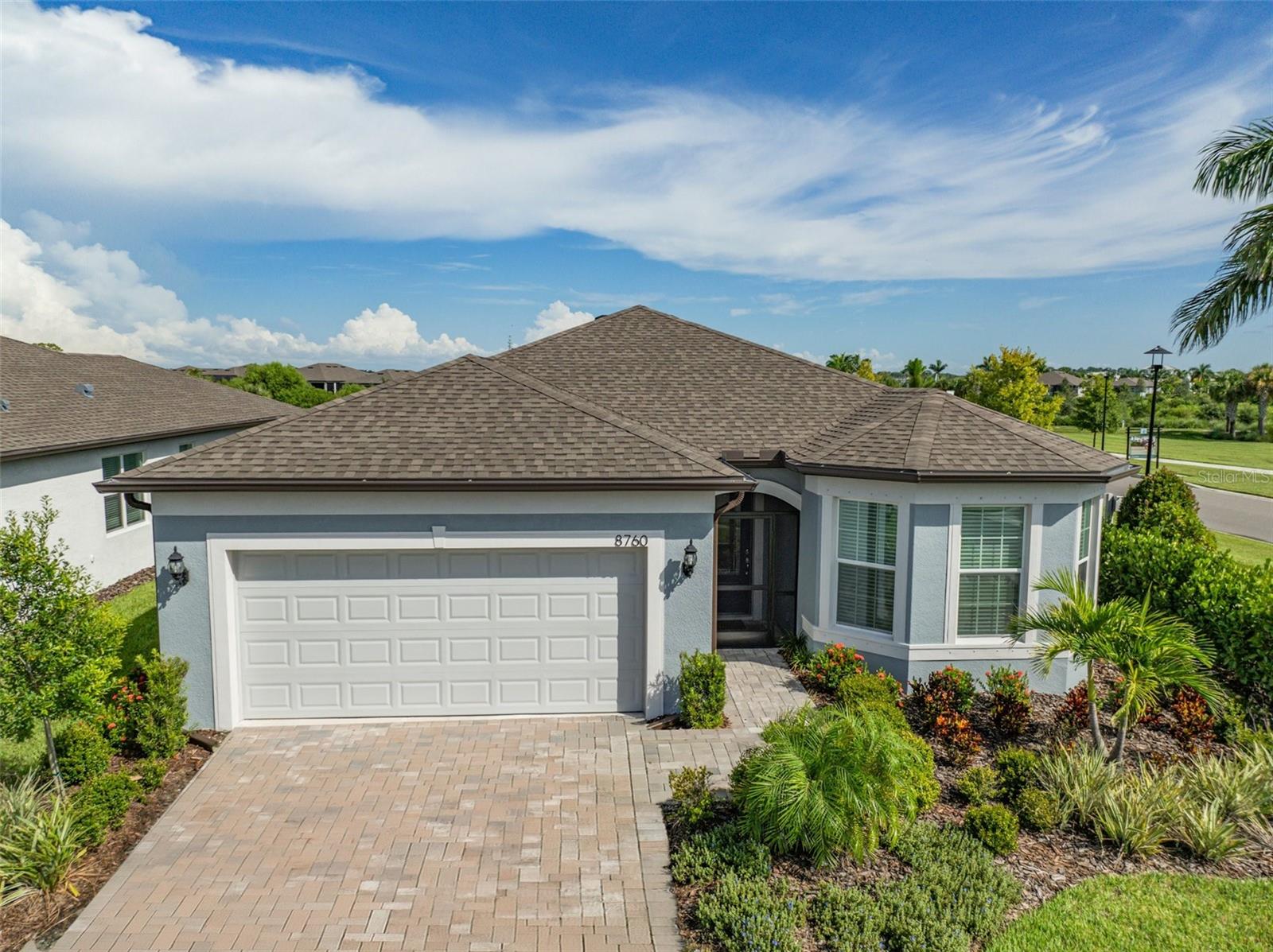
Would you like to sell your home before you purchase this one?
Priced at Only: $545,000
For more Information Call:
Address: 8760 Ocean Tides Cove, PARRISH, FL 34219
Property Location and Similar Properties
- MLS#: T3546101 ( Residential )
- Street Address: 8760 Ocean Tides Cove
- Viewed: 44
- Price: $545,000
- Price sqft: $203
- Waterfront: No
- Year Built: 2022
- Bldg sqft: 2685
- Bedrooms: 3
- Total Baths: 2
- Full Baths: 2
- Garage / Parking Spaces: 3
- Days On Market: 241
- Additional Information
- Geolocation: 27.6061 / -82.475
- County: MANATEE
- City: PARRISH
- Zipcode: 34219
- Subdivision: Del Webb At Bayview Ph I Subph
- Provided by: KELLER WILLIAMS SOUTH SHORE
- Contact: Courtney Welch
- 813-641-8300

- DMCA Notice
-
DescriptionDiscover a lifestyle of luxury and leisure at Bayview, Del Webbs premier 55+ community. This stunning, one year old home offers unparalleled amenities and modern features designed for your comfort and enjoyment. This spacious home features 2 bedrooms, 2 bathrooms, and a large office with a custom barn door. The 3 car garage provides plenty of space for vehicles and storage. Inside, the open floor plan boasts high ceilings and ample natural light, creating a bright, welcoming atmosphere. The custom electric fireplace serves as a stylish centerpiece for your living area, and the home is finished with custom blinds for all windows, stainless steel appliances with a gas stove, and a beautiful new backsplash. Massive walk in closets offer abundant storage space for all your belongings. Enjoy the Florida weather from your brand new screened in lanai, both front and back. Situated on a huge corner lot, the home is surrounded by stunning landscaping and features an elegant glass front door. Bayview at Del Webb offers a plethora of amenities and activities tailored to your vibrant adult lifestyle. The 22,562 SF Driftwood Clubhouse serves as a hub of activity and relaxation. Stay active with tennis, pickleball, and more on the sports courts, or cool off and relax in the zero entry pool. Savor delicious meals and drinks at the Sailfish Bar & Grille without leaving the community. Engage in a diverse range of clubs, from fitness to hobbiesthere's something for everyone. Your vibrant new lifestyle awaits at Del Webb Bayview. For more information or to schedule a tour, please contact us. Don't miss out on this incredible opportunity to live in one of Florida's most sought after 55+ communities!
Payment Calculator
- Principal & Interest -
- Property Tax $
- Home Insurance $
- HOA Fees $
- Monthly -
For a Fast & FREE Mortgage Pre-Approval Apply Now
Apply Now
 Apply Now
Apply NowFeatures
Building and Construction
- Covered Spaces: 0.00
- Exterior Features: Hurricane Shutters, Irrigation System, Sidewalk, Sliding Doors
- Flooring: Tile
- Living Area: 1919.00
- Roof: Shingle
Garage and Parking
- Garage Spaces: 3.00
- Open Parking Spaces: 0.00
Eco-Communities
- Water Source: Public
Utilities
- Carport Spaces: 0.00
- Cooling: Central Air
- Heating: Central
- Pets Allowed: Yes
- Sewer: Public Sewer
- Utilities: BB/HS Internet Available, Cable Connected, Electricity Connected
Finance and Tax Information
- Home Owners Association Fee: 353.29
- Insurance Expense: 0.00
- Net Operating Income: 0.00
- Other Expense: 0.00
- Tax Year: 2023
Other Features
- Appliances: Dishwasher, Microwave, Range, Refrigerator
- Association Name: Bayview Del Webb
- Country: US
- Interior Features: Ceiling Fans(s), High Ceilings, Split Bedroom, Thermostat, Walk-In Closet(s), Window Treatments
- Legal Description: LOT 294, DEL WEBB AT BAYVIEW PH I SUBPH A, B & C PI #6062.1840/9
- Levels: One
- Area Major: 34219 - Parrish
- Occupant Type: Owner
- Parcel Number: 606218409
- Views: 44
- Zoning Code: PD-R
Similar Properties
Nearby Subdivisions
Aberdeen
Ancient Oaks
Aviary At Rutland Ranch
Aviary At Rutland Ranch Ph 1a
Aviary At Rutland Ranch Ph Iia
Aviaryrutland Ranch Ph Iiia
Bella Lago
Bella Lago Ph I
Bella Lago Ph Ii Subph Iiaia I
Broadleaf
Buckhead Trails Ph Iii
Canoe Creek
Canoe Creek Ph I
Canoe Creek Ph Ii Subph Iia I
Canoe Creek Ph Iii
Canoe Creek Phase I
Chelsea Oaks Ph Ii Iii
Copperstone Ph I
Copperstone Ph Iia
Copperstone Ph Iib
Copperstone Ph Iic
Cove At Twin Rivers
Creekside At Rutland Ranch
Creekside At Rutland Ranch P
Creekside Oaks Ph I
Creekside Preserve Ii
Cross Creek
Crosscreek Ph I Subph B C
Crosscreek Ph Ia
Crosswind Point
Crosswind Point Ph I
Crosswind Point Ph Ii
Crosswind Ranch
Crosswind Ranch Ph Ia
Del Webb At Bayview
Del Webb At Bayview Ph I Subph
Del Webb At Bayview Ph Ii Subp
Del Webb At Bayview Ph Iii
Del Webb At Bayview Ph Iv
Del Webb At Bayview Phiii
Ellenton Acres
Forest Creek Fennemore Way
Forest Creek Ph I Ia
Forest Creek Ph Iib
Forest Creek Ph Iib 2nd Rev Po
Forest Creek Ph Iii
Foxbrook Ph I
Foxbrook Ph Iii A
Harrison Ranch Ph Ia
Harrison Ranch Ph Ib
Harrison Ranch Ph Iia
Harrison Ranch Ph Iib
Harrison Ranch Ph Iib3
Harrison Ranch Phase Ii-a4 & I
Isles At Bayview Ph I Subph A
Isles At Bayview Ph Ii
Isles At Bayview Ph Iii
Kingsfield Lakes Ph 1
Kingsfield Lakes Ph 2
Kingsfield Ph V
Kingsfield Phase Iii
Lexington
Lexington Add
Lexington Ph Iv
Lincoln Park
Mckinley Oaks
None
North River Ranch
North River Ranch Ph Ia2
North River Ranch Ph Iai
North River Ranch Ph Ib Id Ea
North River Ranch Ph Ic Id We
North River Ranch Ph Iva
North River Ranch Ph Ivc1
North River Ranch Riverfield M
Oakfield Lakes
Parrish West And North Of 301
Prosperity Lakes
Prosperity Lakes Active Adult
Prosperity Lakes Ph I Subph Ia
Prosperity Lakes Ph I Subph Ib
Reserve At Twin Rivers
River Plantation Ph I
River Plantation Ph Ii
River Wilderness Ph I
River Wilderness Ph Iii Sp E F
River Wilderness Ph Iii Sp H1
River Wilderness Ph Iv Cypress
River Wilderness Phase 1 Tract
River Woods Ph I
River Woods Ph Ii
River Woods Ph Iii
Rivers Reach
Rivers Reach Ph Ib Ic
Rye Crossing
Rye Ranch
Salt Meadows
Sawgrass Lakes Ph Iiii
Seaire
Silverleaf Ph Ia
Silverleaf Ph Ib
Silverleaf Ph Ic
Silverleaf Ph Ii Iii
Silverleaf Ph Iv
Summerwoods
Summerwoods Ph Ib
Summerwoods Ph Ic Id
Summerwoods Ph Ii
Summerwoods Ph Iiia Iva
Summerwoods Ph Iiia Iva Pi
Summerwoods Ph Iiia Iva Pi 40
Summerwoods Ph Iiib Ivb
Summerwoods Ph Ivc
Timberly Ph I Ii
Twin Rivers
Twin Rivers Ph I
Twin Rivers Ph Ii
Twin Rivers Ph Iii
Twin Rivers Ph Iv
Twin Rivers Ph Va2 Va3
Twin Rivers Ph Va4
Twin Rivers Ph Vb2 Vb3
Willow Bend Ph Ib
Willow Bend Ph Iii
Willow Bend Ph Iv
Willow Shores
Windwater
Windwater Ph Ia Ib

- Nicole Haltaufderhyde, REALTOR ®
- Tropic Shores Realty
- Mobile: 352.425.0845
- 352.425.0845
- nicoleverna@gmail.com



