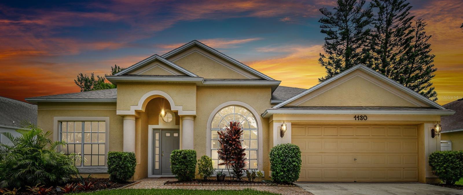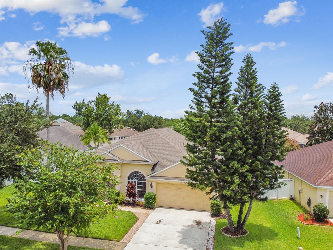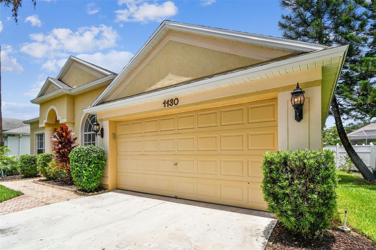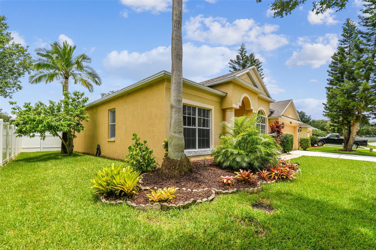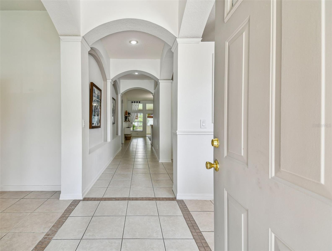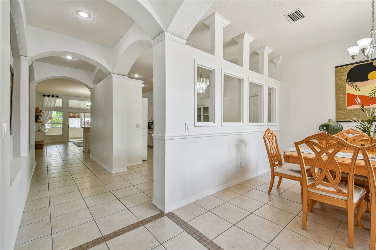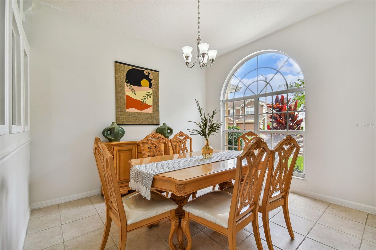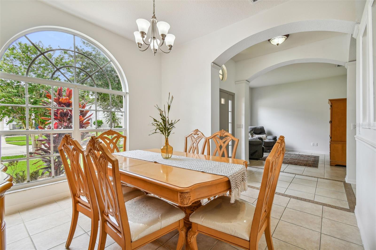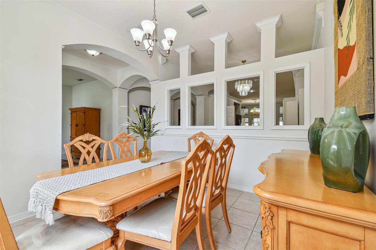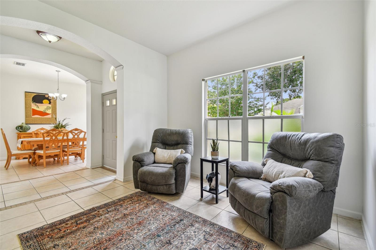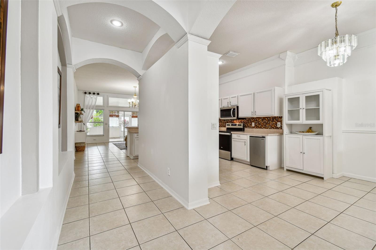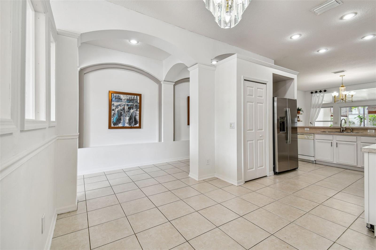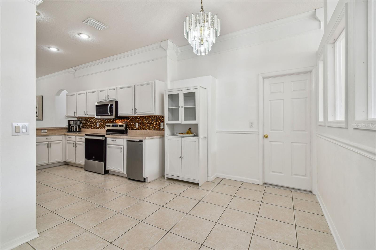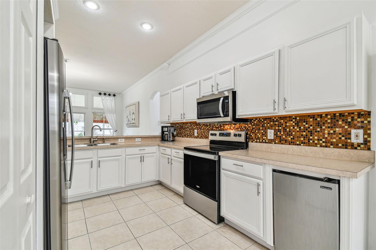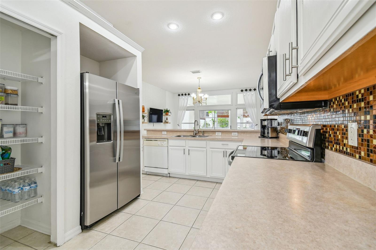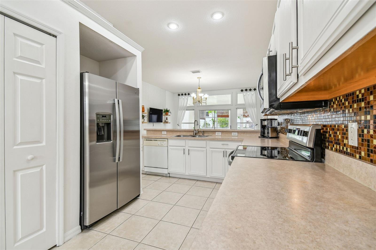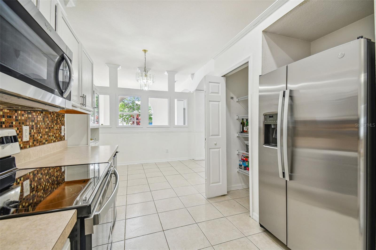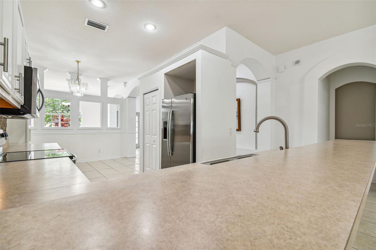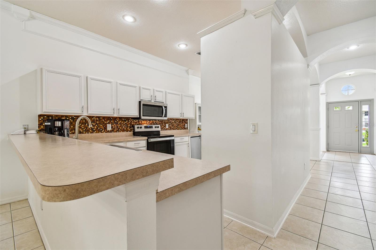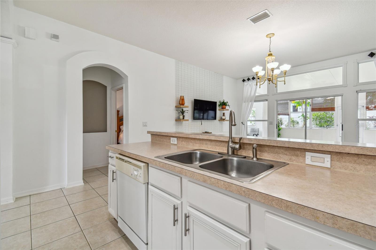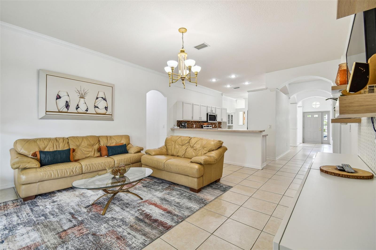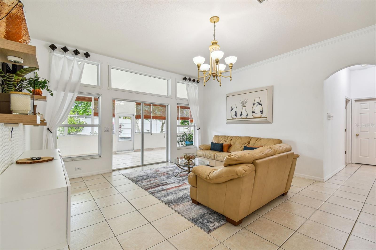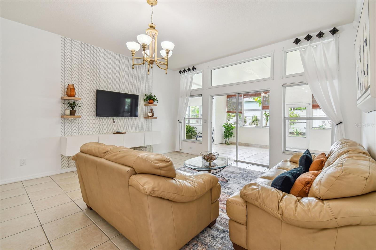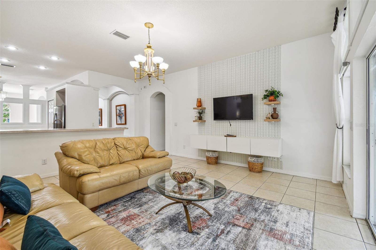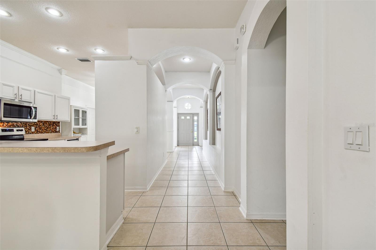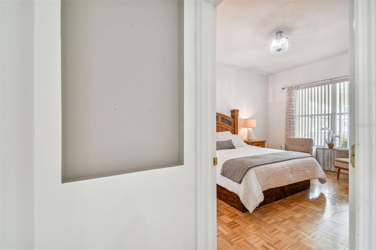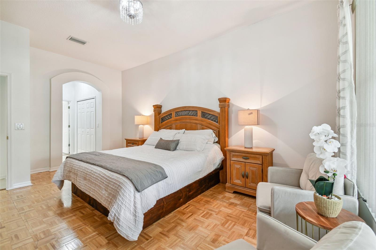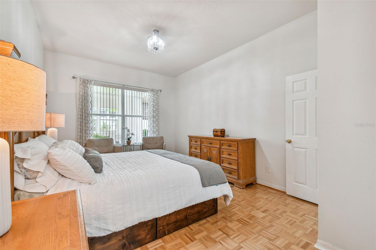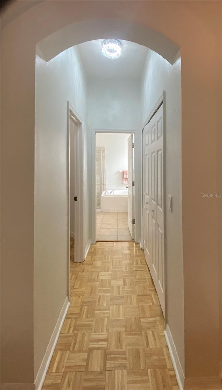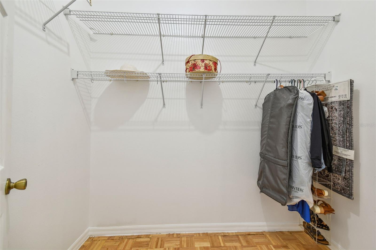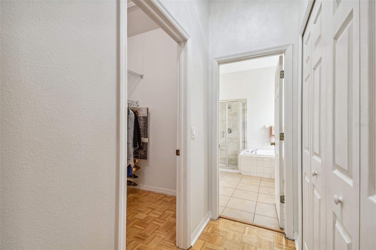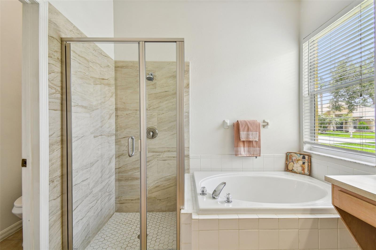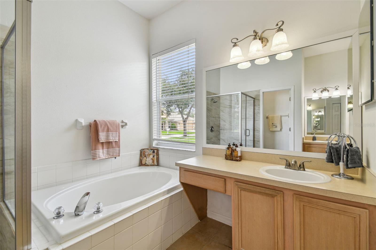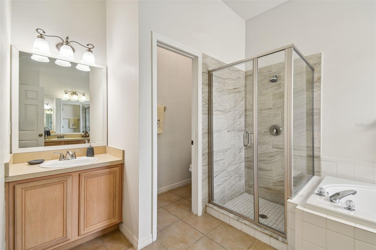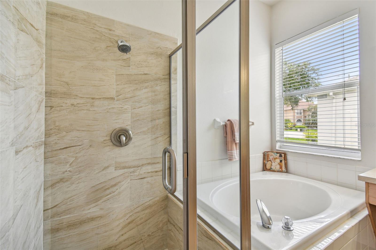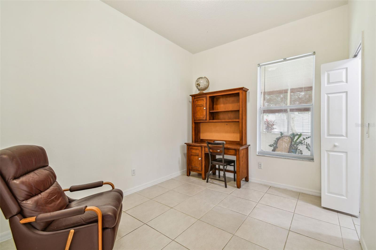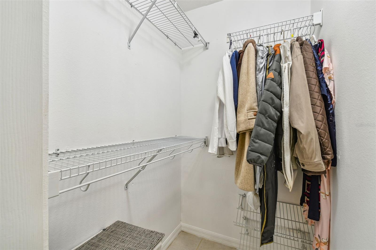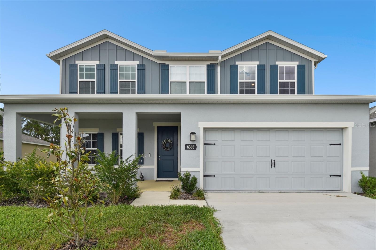1130 Big Creek Drive, WESLEY CHAPEL, FL 33544
Property Photos
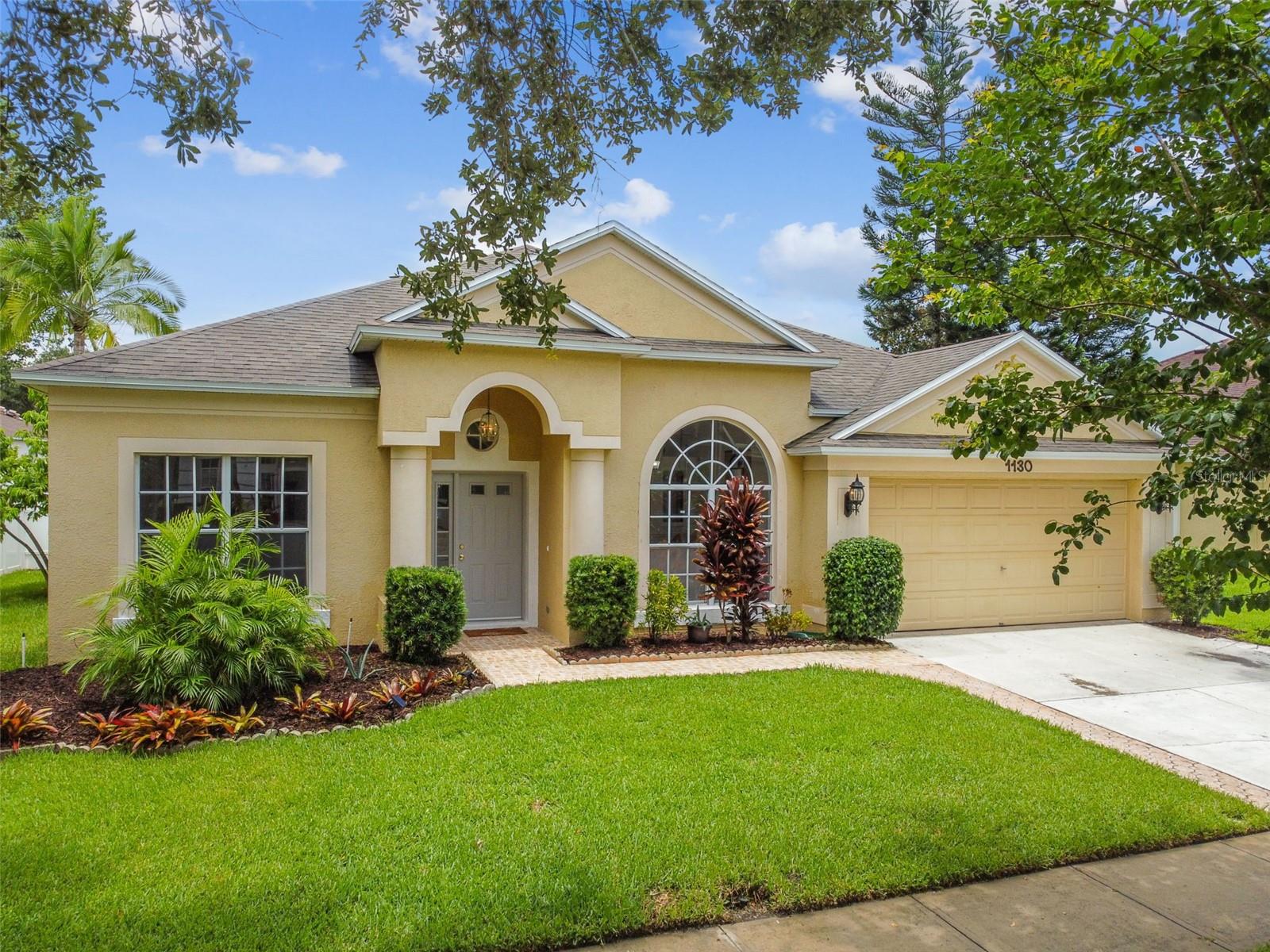
Would you like to sell your home before you purchase this one?
Priced at Only: $474,999
For more Information Call:
Address: 1130 Big Creek Drive, WESLEY CHAPEL, FL 33544
Property Location and Similar Properties
Reduced
- MLS#: T3547881 ( Residential )
- Street Address: 1130 Big Creek Drive
- Viewed: 307
- Price: $474,999
- Price sqft: $158
- Waterfront: No
- Year Built: 2001
- Bldg sqft: 3000
- Bedrooms: 4
- Total Baths: 3
- Full Baths: 3
- Garage / Parking Spaces: 2
- Days On Market: 232
- Additional Information
- Geolocation: 28.1737 / -82.3579
- County: PASCO
- City: WESLEY CHAPEL
- Zipcode: 33544
- Subdivision: Lakes At Northwood Ph 03b
- Elementary School: Sand Pine Elementary PO
- Middle School: John Long Middle PO
- High School: Wiregrass Ranch High PO
- Provided by: SABAL PALM INTERNATIONAL REALTY LLC
- Contact: Erica Chavez
- 813-507-0960

- DMCA Notice
-
DescriptionOne story, 4 bedroom, 3 bathroom plus FLEX room home in the heart of Wesley Chapel and NO CDD Fees! 4th bedroom with en suite full bathroom, and an expansive 4 season Sunroom, making it an exceptional find. The brand new *Quartz kitchen countertops, including a renovated breakfast bar into a sleek much more modern Quartz Peninsula, provides extra seating and prep space. The open floor plan features Elegant Arches in the Grand foyer, Vaulted ceilings throught, Crown molding, and Large windows, creating a bright and inviting atmosphere perfect for both everyday living and hosting guests. A standout feature is the private 4th bedroom with an en suite bath, offering a flexible space ideal for guests, a home office, or multi generational living. The primary suite includes a newly updated bathroom (2024) with a tiled shower and glass door, Toilet, and Quartz Countertops with undermount modern sinks adding a touch of modern luxury. The expansive sunroom/patio offers a versatile space for relaxation, entertaining, or even a home gym, while the fenced backyard with mature fruit treesincluding lemon, mango, avocado, and guavacreates a private outdoor retreat. Located in the heart of Wesley Chapel, this home offers more than just beautiful living spacesit provides an incredible lifestyle filled with convenience, and recreation. Enjoy easy access to top rated shopping destinations like Wiregrass Mall and Tampa Premium Outlets, where you can find everything from high end brands to everyday essentials. Savor the area's diverse dining scene, offering everything from casual eateries to upscale restaurants. With nearby parks, nature trails, and recreational facilities, outdoor enthusiasts can take advantage of Floridas beautiful weather year round. The Lakes Community itself provides residents with well maintained green spaces, a playground, and tennis courts, fostering a sense of community and an active lifestyle. Plus, with quick access to I 75, commuting to Downtown Tampa, Tampa International Airport, Busch Gardens, and Floridas stunning Gulf Coast beaches is a breeze. Seller's are motivated bring all reasonable offers!
Payment Calculator
- Principal & Interest -
- Property Tax $
- Home Insurance $
- HOA Fees $
- Monthly -
For a Fast & FREE Mortgage Pre-Approval Apply Now
Apply Now
 Apply Now
Apply NowFeatures
Building and Construction
- Builder Model: The Bradford
- Builder Name: Grant Homes
- Covered Spaces: 0.00
- Exterior Features: Garden, Irrigation System, Private Mailbox, Sidewalk, Sliding Doors
- Fencing: Vinyl
- Flooring: Ceramic Tile, Parquet
- Living Area: 2183.00
- Roof: Shingle
Land Information
- Lot Features: In County, Landscaped, Sidewalk, Paved
School Information
- High School: Wiregrass Ranch High-PO
- Middle School: John Long Middle-PO
- School Elementary: Sand Pine Elementary-PO
Garage and Parking
- Garage Spaces: 2.00
- Open Parking Spaces: 0.00
- Parking Features: Driveway, Ground Level
Eco-Communities
- Water Source: Public
Utilities
- Carport Spaces: 0.00
- Cooling: Central Air
- Heating: Electric
- Pets Allowed: Dogs OK
- Sewer: Public Sewer
- Utilities: Cable Available, Electricity Connected, Public, Sewer Connected, Sprinkler Recycled, Water Connected
Amenities
- Association Amenities: Fence Restrictions, Playground, Tennis Court(s)
Finance and Tax Information
- Home Owners Association Fee: 375.00
- Insurance Expense: 0.00
- Net Operating Income: 0.00
- Other Expense: 0.00
- Tax Year: 2023
Other Features
- Appliances: Dishwasher, Disposal, Dryer, Electric Water Heater, Microwave, Range, Refrigerator, Washer
- Association Name: JC
- Association Phone: 813-968-8008
- Country: US
- Furnished: Unfurnished
- Interior Features: Cathedral Ceiling(s), Ceiling Fans(s), Crown Molding, Eat-in Kitchen, High Ceilings, Kitchen/Family Room Combo, Open Floorplan, Primary Bedroom Main Floor, Split Bedroom, Walk-In Closet(s)
- Legal Description: THE LAKES AT NORTHWOOD PHASES 3B AND 4B PB 36 PGS 109-115 LOT 3 BLK 2 OR 4897 PG 275
- Levels: One
- Area Major: 33544 - Zephyrhills/Wesley Chapel
- Occupant Type: Owner
- Parcel Number: 19-26-36-011.0-002.00-003.0
- Style: Contemporary
- View: Garden
- Views: 307
- Zoning Code: MPUD
Similar Properties
Nearby Subdivisions
Arbor Woodsnorthwood Ph 4b
Fairways Quail Hollow Ph 01
Lakes At Northwood Ph 03a
Lakes At Northwood Ph 03b
Lakes Northwood Ph 01a 01b 02b
Lexington Oaks Ph 01
Lexington Oaks Village
Lexington Oaks Village 13
Lexington Oaks Village 14
Lexington Oaks Village 25 26
Lexington Oaks Villages 21 22
Lexington Oaks Villages 23 24
Northwood
Park Mdws Ph 2
Park Meadows
Quail Hollow Estates
Quail Hollow Pines
Saddlebrook Village West
Sanctuary Ridge
Seven Oaks
Seven Oaks Parcel S7b
Seven Oaks Parcels S13a S13b
Seven Oaks Parcels S16 S17a
Seven Oaks Pcls C4b S1a
Seven Oaks Prcl C1cc1d
Seven Oaks Prcl S02
Seven Oaks Prcl S17d
Seven Oaks Prcl S7b
Seven Oaks Prcl S8b1
Seven Oaks Prcl S9 A A6 B6

- Nicole Haltaufderhyde, REALTOR ®
- Tropic Shores Realty
- Mobile: 352.425.0845
- 352.425.0845
- nicoleverna@gmail.com



