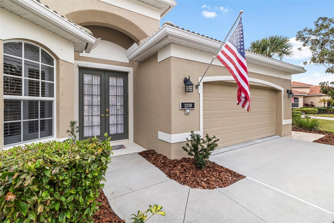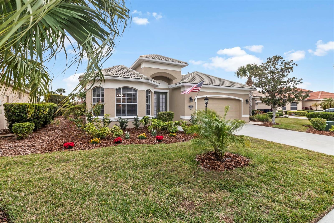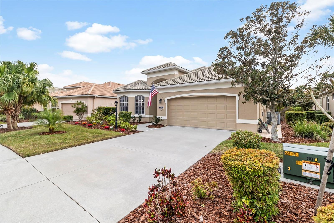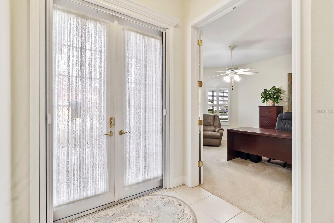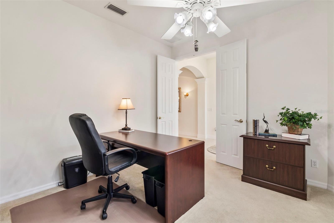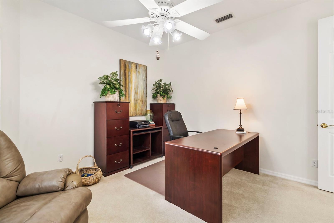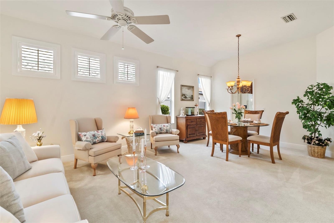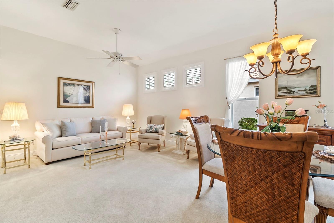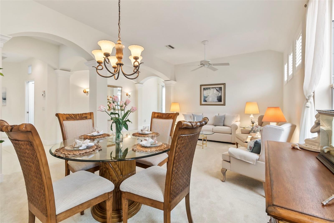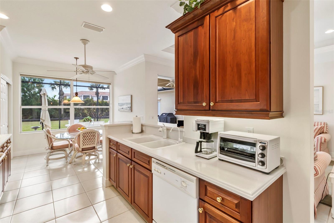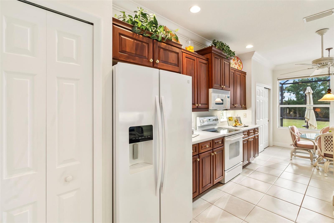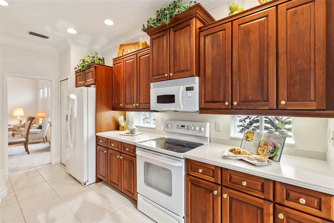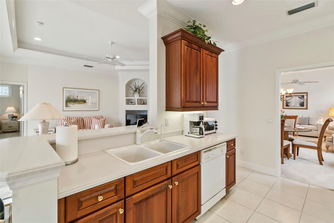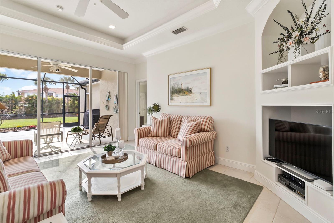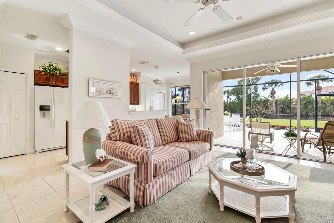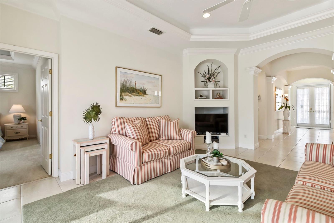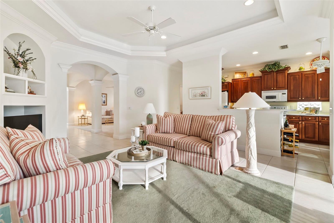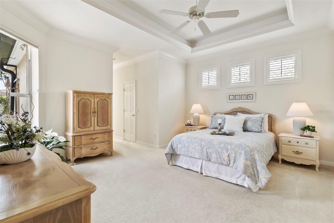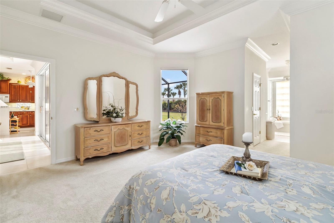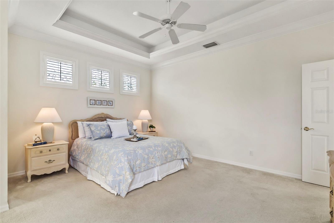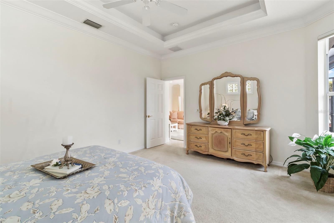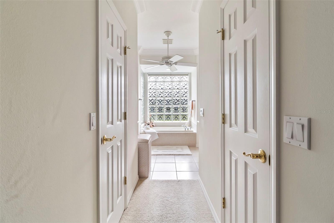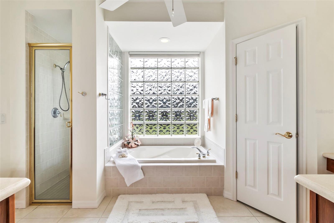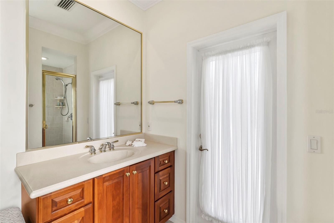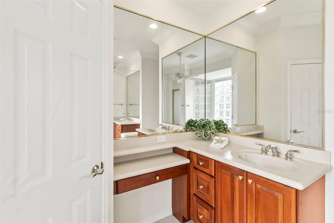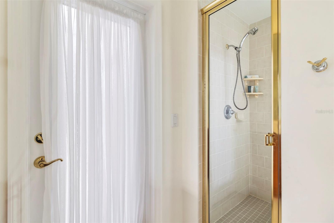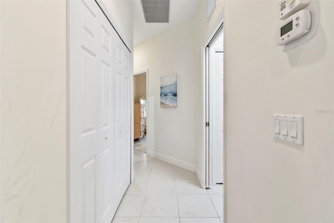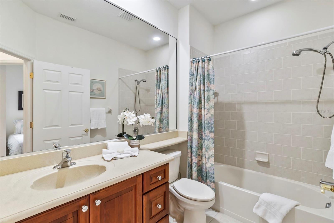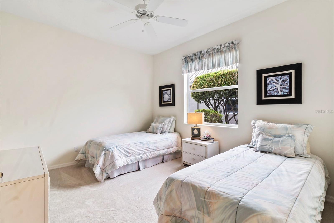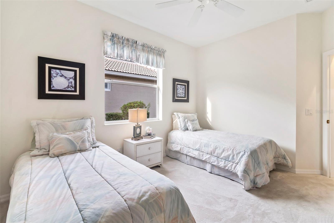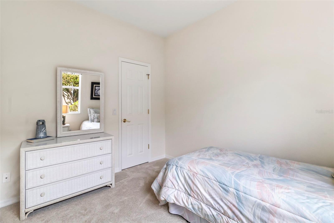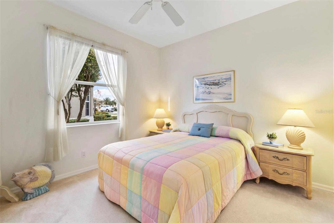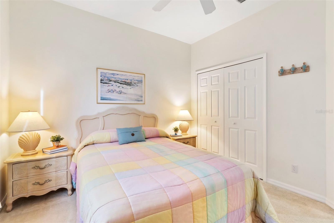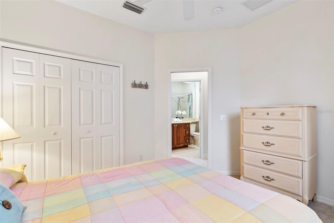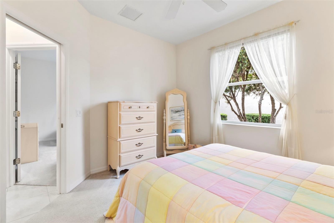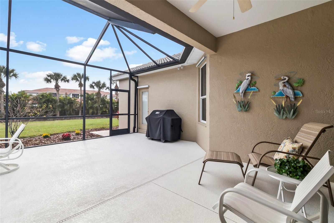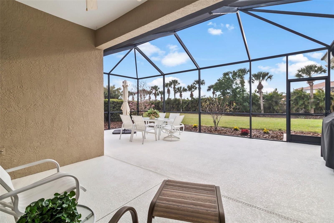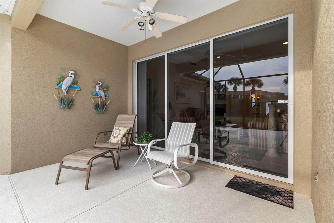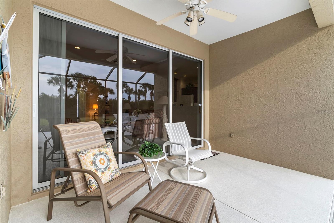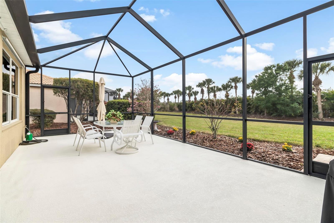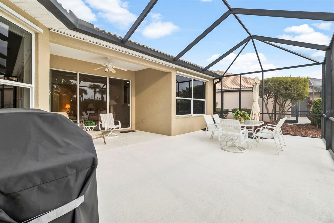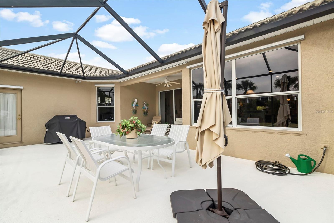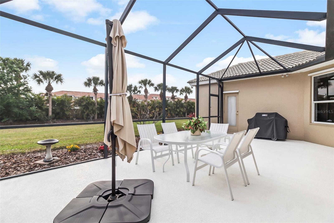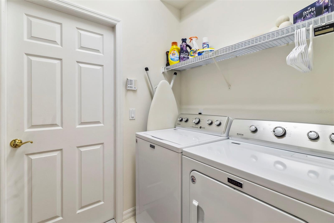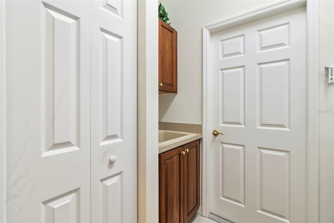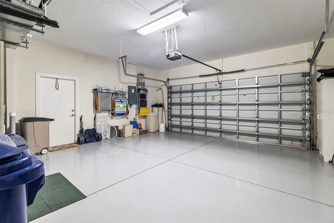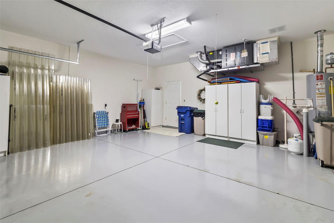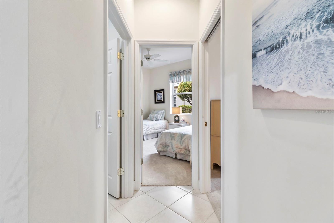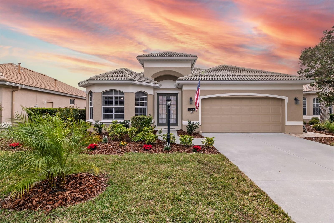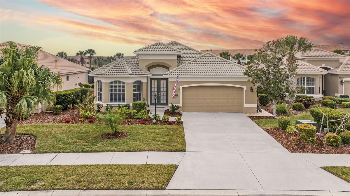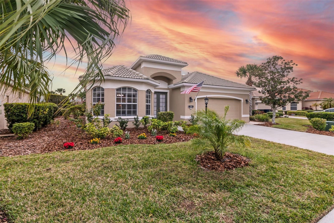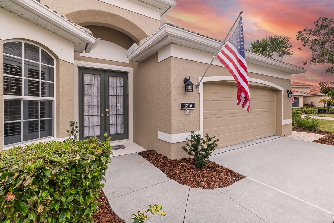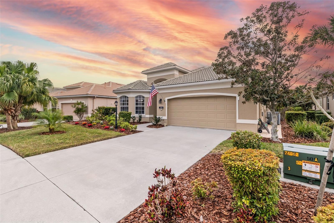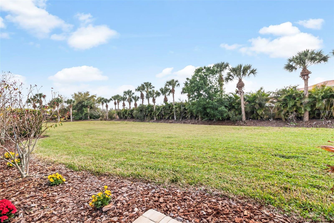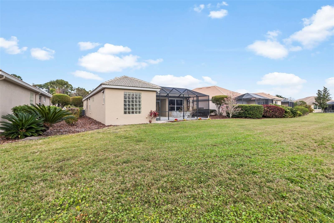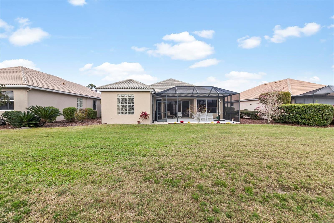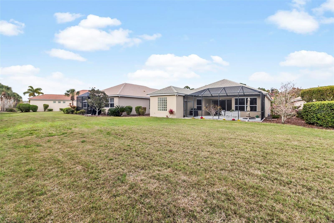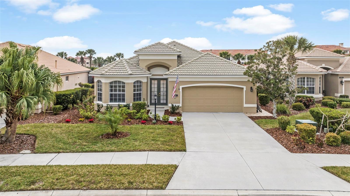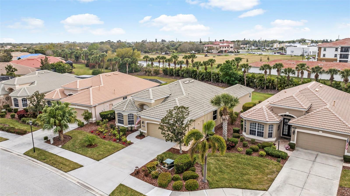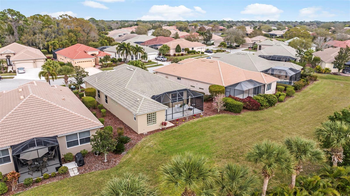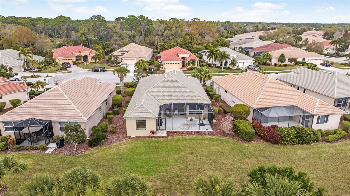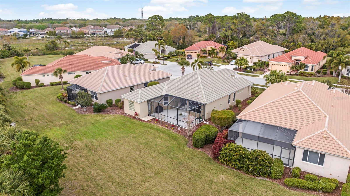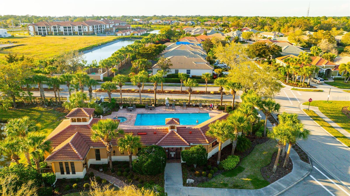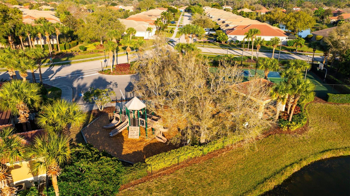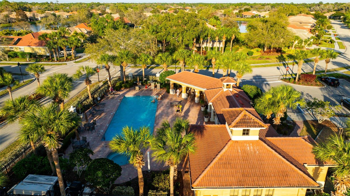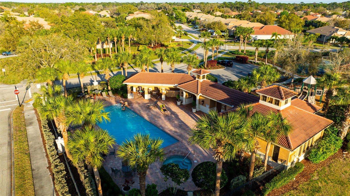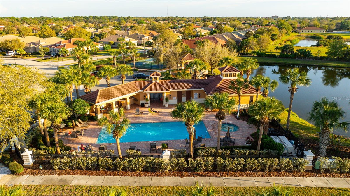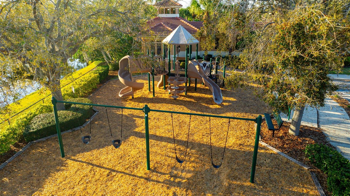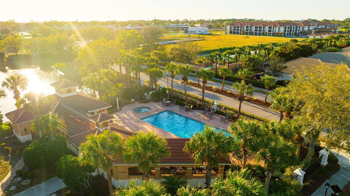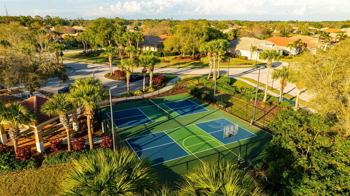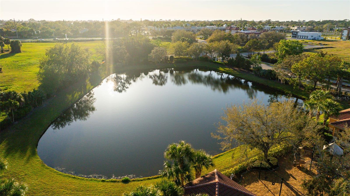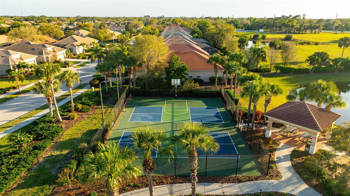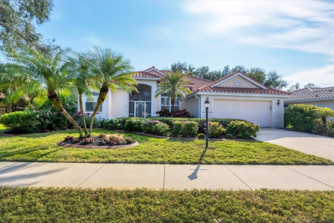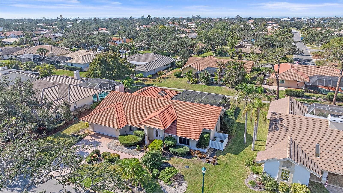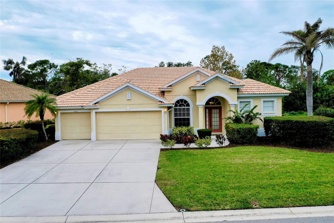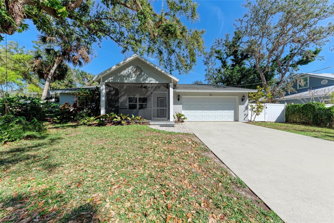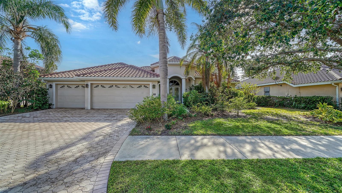1219 Chalet Court, OSPREY, FL 34229
Property Photos
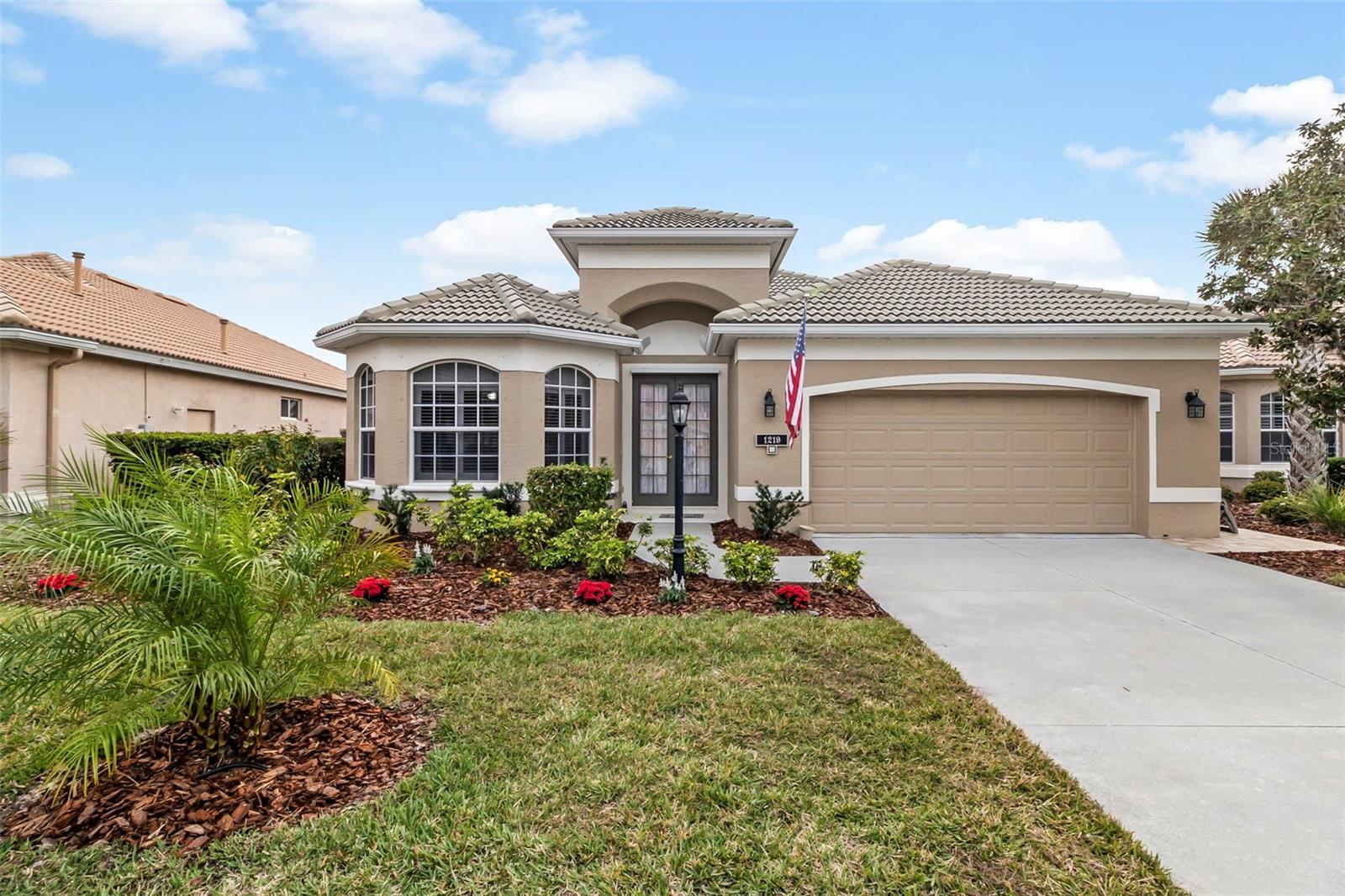
Would you like to sell your home before you purchase this one?
Priced at Only: $625,000
For more Information Call:
Address: 1219 Chalet Court, OSPREY, FL 34229
Property Location and Similar Properties
- MLS#: N6131596 ( Residential )
- Street Address: 1219 Chalet Court
- Viewed: 6
- Price: $625,000
- Price sqft: $223
- Waterfront: No
- Year Built: 2004
- Bldg sqft: 2799
- Bedrooms: 3
- Total Baths: 2
- Full Baths: 2
- Garage / Parking Spaces: 2
- Days On Market: 395
- Additional Information
- Geolocation: 27.1795 / -82.4792
- County: SARASOTA
- City: OSPREY
- Zipcode: 34229
- Subdivision: Willowbend Ph 2a
- Elementary School: Laurel Nokomis Elementary
- Middle School: Laurel Nokomis Middle
- High School: Venice Senior High
- Provided by: RE/MAX PALM REALTY OF VENICE
- Contact: Chris Costello
- 941-451-2025

- DMCA Notice
-
DescriptionWelcome to 1219 Chalet Ct, located within the Willow Bend community in Osprey, FL. This Willow model Lee Wetherington custom built home is a testament to luxury and comfort, offering 3 bedrooms, 2 bathrooms, a den, and 2,165 square feet of meticulously crafted living space. As you step inside, you'll immediately notice the pride of ownership evident in every corner of this residence. The spacious layout boasts an elegant design with attention to detail, showcasing the exquisite craftsmanship of the renowned Lee Wetherington builder. The heart of the home features a galley style kitchen equipped with cabinetry, ample counter space, and a breakfast nook perfect for culinary enthusiasts and entertaining guests. The open concept seamlessly flows into the living area, creating an inviting atmosphere for gatherings and relaxation. Retreat to the luxurious owner's suite, where tranquility awaits. This haven boasts two walk in closets and a spa like bathroom complete with a soaking tub and a walk in shower, providing the ultimate retreat after a long day. Step outside to the expansive 20x28 screened lanai, offering plenty of space for outdoor entertaining and enjoying the serene Florida weather year round. The Willow Bend community provides an array of amenities for residents to enjoy, including low HOA fees covering cable, high speed internet, yard maintenance, a community pool, fitness center, pickleball courts, and a playground. Conveniently located just minutes away from Venice Island, renowned beaches, shopping destinations, upscale restaurants, the Legacy Trail, and Oscar Sherer State Park, residents have easy access to everything the area has to offer. This exceptional home is being sold furnished, offering a seamless transition for new owners to move in and start enjoying the luxurious lifestyle it offers. Schedule your private showing today and experience luxury living at its finest!
Payment Calculator
- Principal & Interest -
- Property Tax $
- Home Insurance $
- HOA Fees $
- Monthly -
For a Fast & FREE Mortgage Pre-Approval Apply Now
Apply Now
 Apply Now
Apply NowFeatures
Building and Construction
- Builder Name: LEE WETHERINGTON HOMES INC
- Covered Spaces: 0.00
- Exterior Features: Irrigation System, Lighting, Rain Gutters, Sidewalk, Sliding Doors
- Flooring: Carpet, Ceramic Tile
- Living Area: 2165.00
- Roof: Tile
School Information
- High School: Venice Senior High
- Middle School: Laurel Nokomis Middle
- School Elementary: Laurel Nokomis Elementary
Garage and Parking
- Garage Spaces: 2.00
- Open Parking Spaces: 0.00
Eco-Communities
- Water Source: Public
Utilities
- Carport Spaces: 0.00
- Cooling: Central Air
- Heating: Central, Gas
- Pets Allowed: Yes
- Sewer: Public Sewer
- Utilities: Cable Connected, Electricity Connected, Natural Gas Connected, Sewer Connected, Street Lights, Underground Utilities, Water Connected
Finance and Tax Information
- Home Owners Association Fee: 387.00
- Insurance Expense: 0.00
- Net Operating Income: 0.00
- Other Expense: 0.00
- Tax Year: 2023
Other Features
- Appliances: Dishwasher, Dryer, Exhaust Fan, Gas Water Heater, Microwave, Range, Refrigerator, Washer
- Association Name: Cherle Colvin
- Association Phone: 941-361-1222
- Country: US
- Furnished: Furnished
- Interior Features: Ceiling Fans(s), High Ceilings, Thermostat, Tray Ceiling(s)
- Legal Description: LOT 127, WILLOWBEND PHASE 2A
- Levels: One
- Area Major: 34229 - Osprey
- Occupant Type: Vacant
- Parcel Number: 0155050017
- Zoning Code: RMF1
Similar Properties
Nearby Subdivisions
0169 Ogburns T B Add To Town O
Bay Oaks Estates
Bayside
Belair
Bishops Court At Oaks Preserve
Blackburn Harbor Waterfront Vi
Blackburn Point Woods
Casey Key
Dry Slips At Bellagio Village
Heron Bay Club Sec I
Oak Creek
Oaks
Oaks 2 Ph 1
Oaks 2 Ph 2
Oaks 2 Phase 2
Oaks 3 Ph 1
Ogburns T B Add
Ogburns T B Add To Town Of Osp
Osprey Park
Park Trace Estates
Pine Ranch
Rivendell
Rivendell The Woodlands
Rivendell Woodlands
Sarabay Acres
Sorrento Shores
Sorrento Villas 1
Sorrento Villas 2
South Creek
Southbay Yacht Racquet Club
Southbay Yacht And Racquet Clu
The Oaks
Townsend Shores
Webbs W D Add
Willowbend Ph 2a
Willowbend Ph 3
Willowbend Ph 4
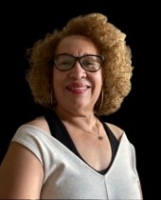
- Nicole Haltaufderhyde, REALTOR ®
- Tropic Shores Realty
- Mobile: 352.425.0845
- 352.425.0845
- nicoleverna@gmail.com



