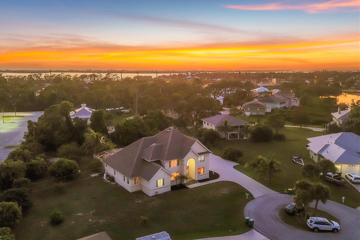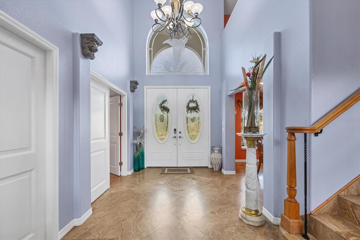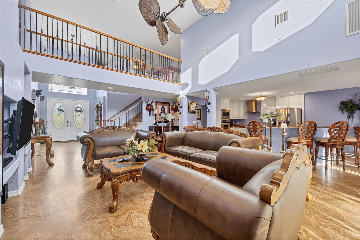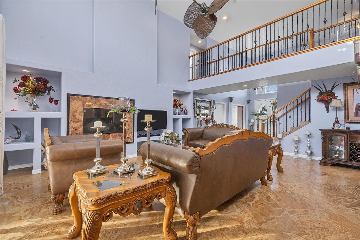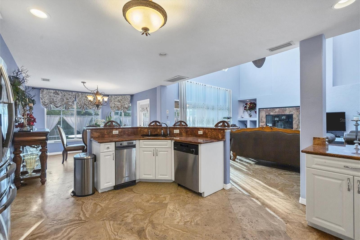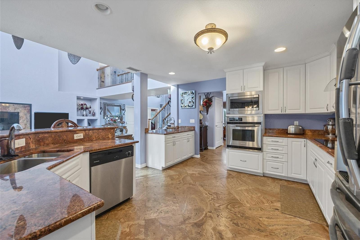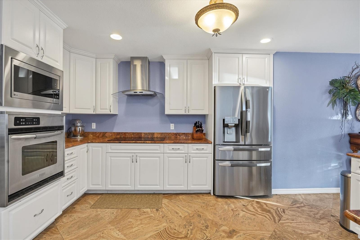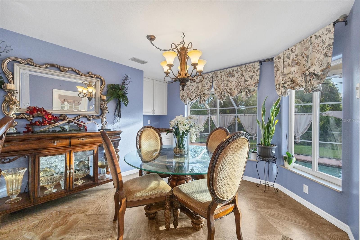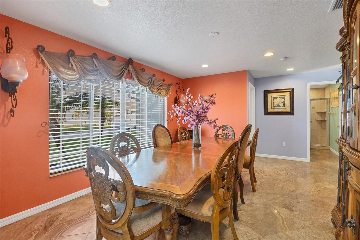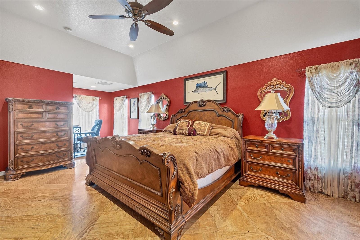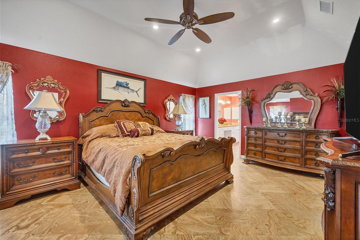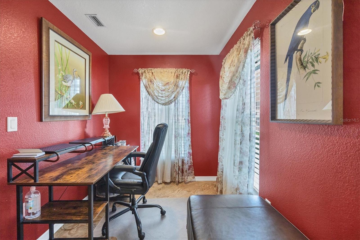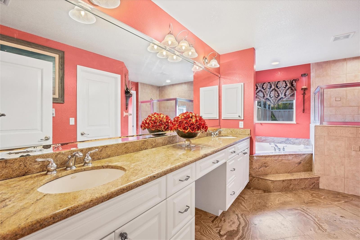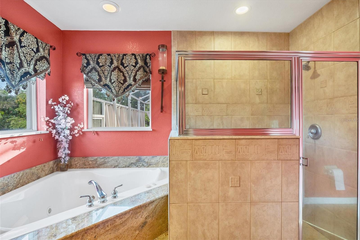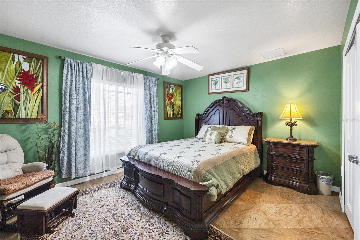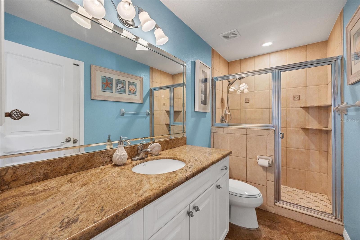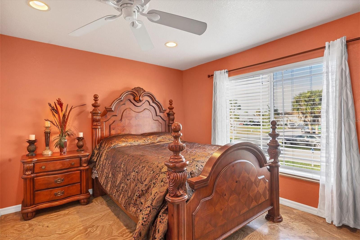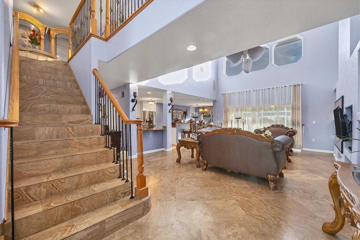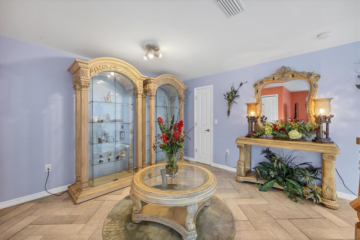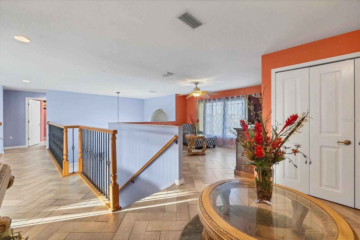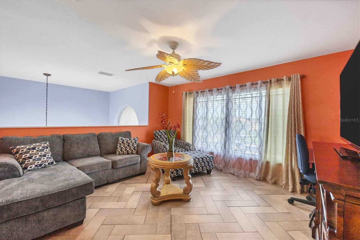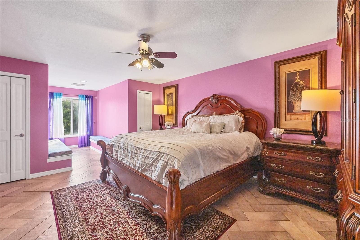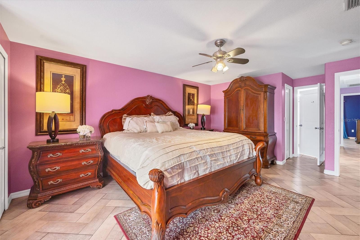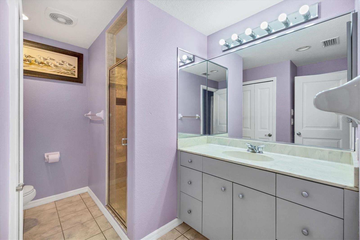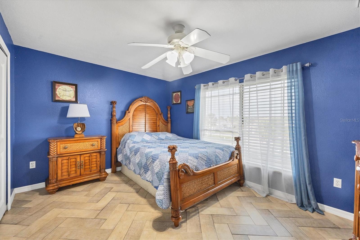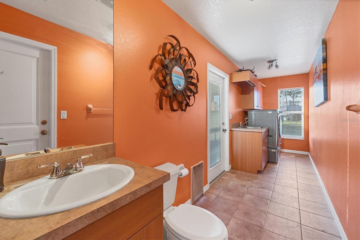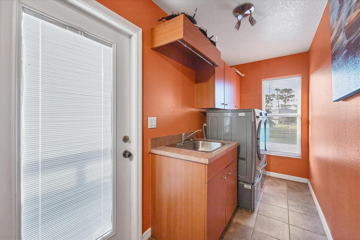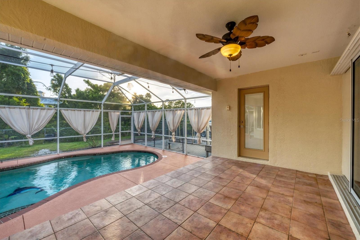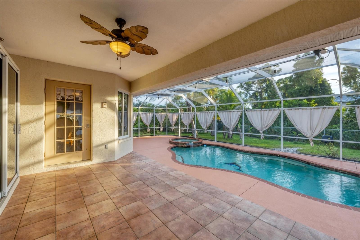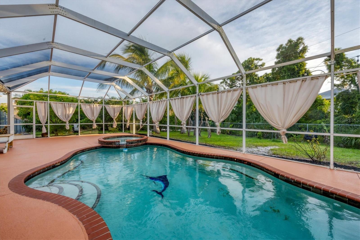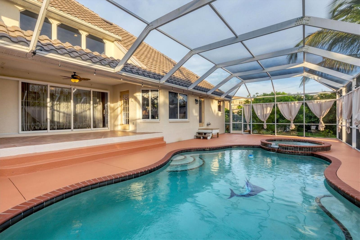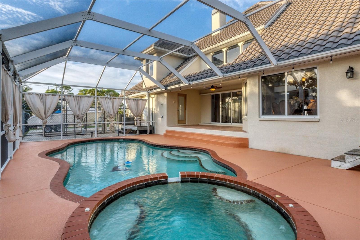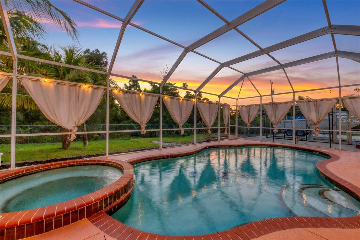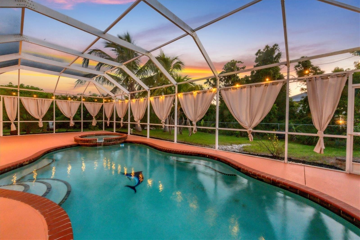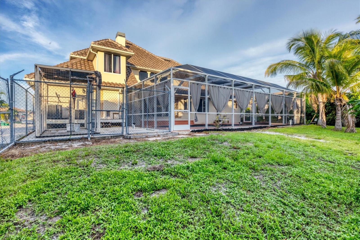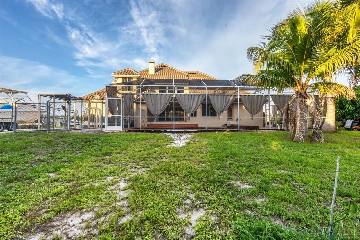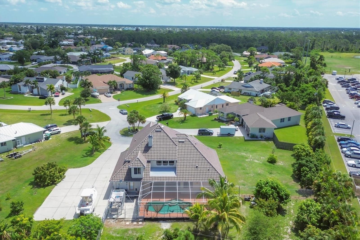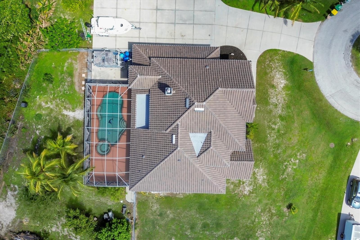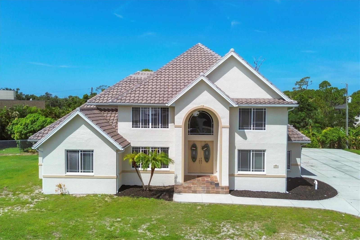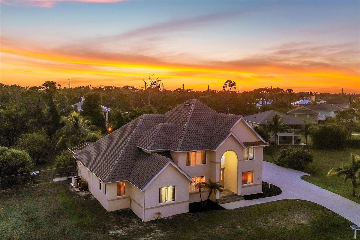2091 Marlin Way, ENGLEWOOD, FL 34224
Property Photos
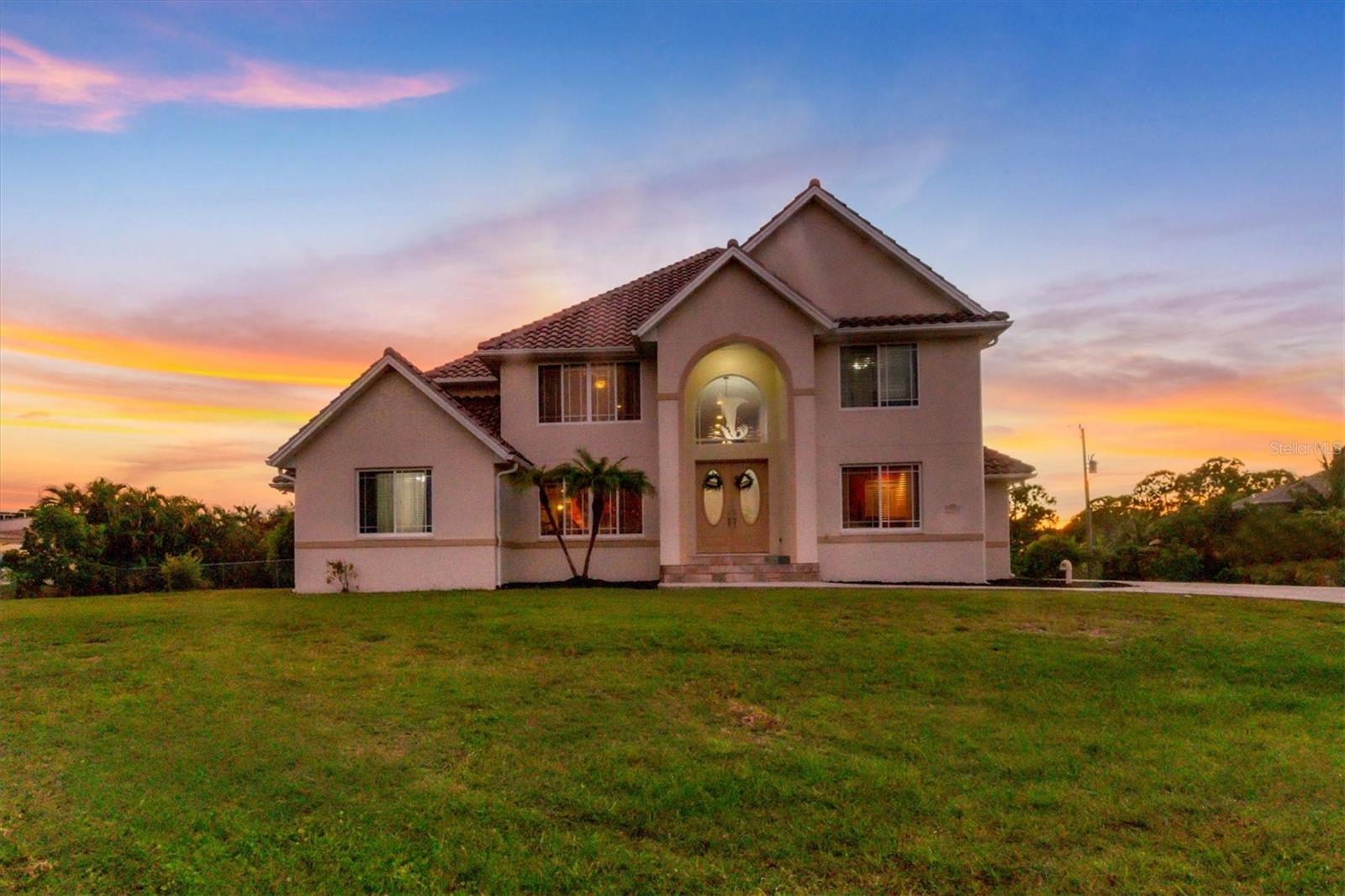
Would you like to sell your home before you purchase this one?
Priced at Only: $852,000
For more Information Call:
Address: 2091 Marlin Way, ENGLEWOOD, FL 34224
Property Location and Similar Properties
- MLS#: N6134161 ( Residential )
- Street Address: 2091 Marlin Way
- Viewed: 64
- Price: $852,000
- Price sqft: $237
- Waterfront: No
- Year Built: 2003
- Bldg sqft: 3594
- Bedrooms: 5
- Total Baths: 4
- Full Baths: 3
- 1/2 Baths: 1
- Garage / Parking Spaces: 3
- Days On Market: 226
- Additional Information
- Geolocation: 26.9286 / -82.333
- County: CHARLOTTE
- City: ENGLEWOOD
- Zipcode: 34224
- Subdivision: Bay Harbor Estate
- Elementary School: Vineland Elementary
- Middle School: L.A. Ainger Middle
- High School: Lemon Bay High
- Provided by: PARADISE EXCLUSIVE INC
- Contact: Stephanie Ham
- 941-698-0303

- DMCA Notice
-
DescriptionOne or more photo(s) has been virtually staged. A HUGE PRICE REDUCTION AND FRESH PAINT... makes this gorgeous home a SHOW STOPPER! Take a look through the photos and imagine the possibilities! This home was custom built by a builder for his own personal residence and has tree varieties of each: mango, coconut, limes, banana, Caribbean plums and more. Sitting on two lots, there's room for much more gardening here. Located in a serene neighborhood, this spectacular five bedroom, 3.5 bath home boasts an impressive 3,594 square feet of luxurious living space and is designed to elevate your lifestyle. Step inside and be greeted by the grandeur of cathedral ceilings and an open floor plan that effortlessly connects the living, dining and kitchen areas. The first floor features exquisite travertine flooring imported from Italy, setting an opulent tone from the moment you walk in. The gourmet kitchen is a chefs delight with granite countertops, stainless steel appliances and a newer stovetop, offering beauty and functionality. The grandeur continues into the living room where a stately, wood burning fireplace framed in granite becomes the heart of the home, ideal for cozy evenings. Upstairs, a loft with a catwalk adds a touch of elegance and extra space for a home office, library or play area. This home is designed for versatility and comfort, featuring not one but two primary suites, one on each floor, ideal for multi generational living or accommodating guests with unparalleled ease. Step outside into your personal paradise. The oversized lanai frames a stunning pool and hot tub, where youll enjoy breathtaking Florida sunsets in your west facing, completely fenced in backyard. Whether hosting summer barbecues or simply unwinding under the stars, this outdoor space will become your sanctuary. Additionally, this home offers practical luxuries such as two new air conditioning units ensuring year round comfort, newer roof (2023) and a spacious three car garage along with a whopping 3,800 square foot concrete driveway, ideal for accommodating multiple vehicles, boats or RVs. Situated on two lots, the expansive property provides ample privacy and room to breathe. With every detail considered for luxury and convenience, this home is more than just a place to live, its a lifestyle. Dont miss the opportunity to call this exceptional property your own. Homes like this are rare and highly sought after. Schedule your private showing today and step into a world of elegance, comfort and endless possibilities!
Payment Calculator
- Principal & Interest -
- Property Tax $
- Home Insurance $
- HOA Fees $
- Monthly -
For a Fast & FREE Mortgage Pre-Approval Apply Now
Apply Now
 Apply Now
Apply NowFeatures
Building and Construction
- Covered Spaces: 0.00
- Exterior Features: Outdoor Shower, Private Mailbox, Rain Gutters, Sliding Doors
- Fencing: Chain Link
- Flooring: Tile, Travertine
- Living Area: 3462.00
- Roof: Tile
Land Information
- Lot Features: Cul-De-Sac, Oversized Lot
School Information
- High School: Lemon Bay High
- Middle School: L.A. Ainger Middle
- School Elementary: Vineland Elementary
Garage and Parking
- Garage Spaces: 3.00
- Open Parking Spaces: 0.00
- Parking Features: Driveway, Garage Door Opener, Garage Faces Side, Ground Level, Oversized
Eco-Communities
- Pool Features: Gunite, Heated, In Ground, Outside Bath Access, Pool Alarm, Screen Enclosure
- Water Source: Public
Utilities
- Carport Spaces: 0.00
- Cooling: Central Air
- Heating: Central
- Pets Allowed: Yes
- Sewer: Public Sewer
- Utilities: Cable Available, Electricity Connected, Public, Water Connected
Finance and Tax Information
- Home Owners Association Fee: 0.00
- Insurance Expense: 0.00
- Net Operating Income: 0.00
- Other Expense: 0.00
- Tax Year: 2023
Other Features
- Appliances: Built-In Oven, Cooktop, Dishwasher, Dryer, Microwave, Range, Refrigerator, Washer
- Country: US
- Interior Features: Cathedral Ceiling(s), Ceiling Fans(s), Eat-in Kitchen, High Ceilings, Open Floorplan, Primary Bedroom Main Floor, Stone Counters, Thermostat, Walk-In Closet(s), Window Treatments
- Legal Description: BHE 000 0000 0021 BAY HARBOR EST LTS 21 & 22 958/1552 1177/1031 POA1537/1699 PR97-1115 1748/816 1964/106 2055/2129 3097/1823 CT3508/576 3592/1095
- Levels: Two
- Area Major: 34224 - Englewood
- Occupant Type: Owner
- Parcel Number: 412008126011
- Possession: Close Of Escrow
- Views: 64
- Zoning Code: RSF3.5
Nearby Subdivisions
Bay Harbor Estate
Breezewood Manor
Coco Bay
Dixson A B
E.a. Stanley Lampps
Eagle Preserve Estates
Eagle Preserve Estates Un 02
East Englewood
Englewood Isles
Grove City
Grove City Cove
Grove City Shores
Grove City Shores U 02
Grove City Terrace
Groveland
Gulf Aire
Gulf Aire 1st Add
Gulfwind Villas Ph 03
Hidden Waters
Island Lakes At Coco Bay
Landings On Lemon Bay
May Terrace
Not Applicable
Oak Hollow As
Oyster Creek
Oyster Creek Ph 01
Oyster Creek Ph 02
Oyster Crk Ph 02 Prcl C 01a
Palm Lake At Coco Bay
Palm Lake Ests Sec 1
Palm Point
Pine Cove
Pine Lake
Pines On Bay
Port Charlotte
Port Charlotte Sec 062
Port Charlotte Sec 063
Port Charlotte Sec 064
Port Charlotte Sec 065
Port Charlotte Sec 069
Port Charlotte Sec 073
Port Charlotte Sec 074
Port Charlotte Sec 084
Port Charlotte Sec 62
Port Charlotte Sec 64
Port Charlotte Sec 65
Port Charlotte Sec 74
Port Charlotte Sub Sec 64
River Edge 02
Rocky Creek Gardens
Sandalhaven Estates Ph 02
Shamrock Shores
Shamrock Shores 1st Add
Tudor Circle 01
Walden
Wildflower
Zzz

- Nicole Haltaufderhyde, REALTOR ®
- Tropic Shores Realty
- Mobile: 352.425.0845
- 352.425.0845
- nicoleverna@gmail.com



