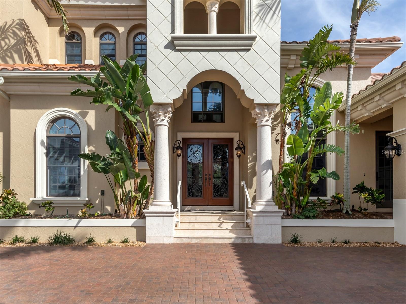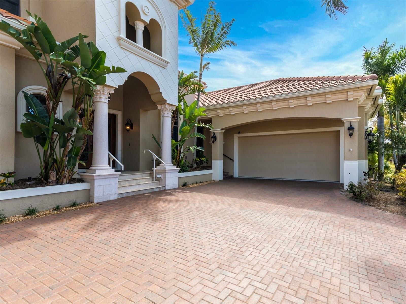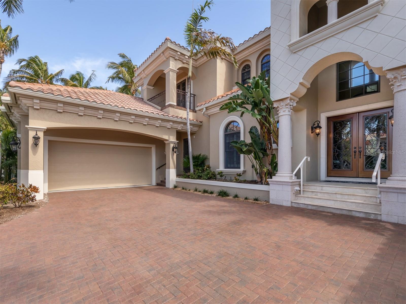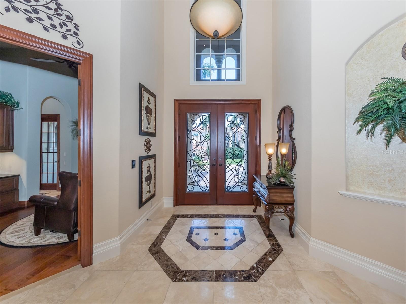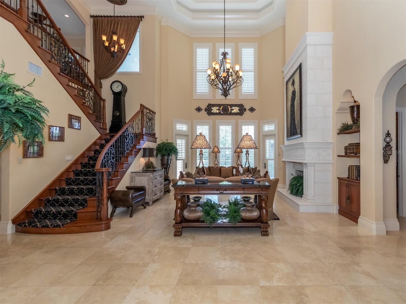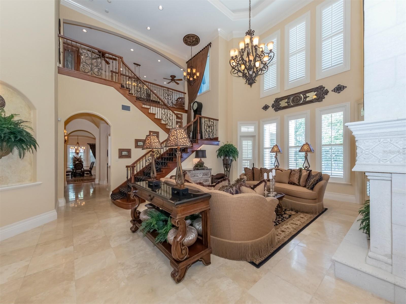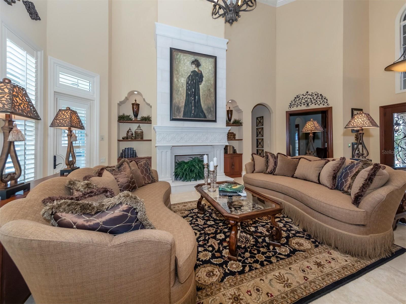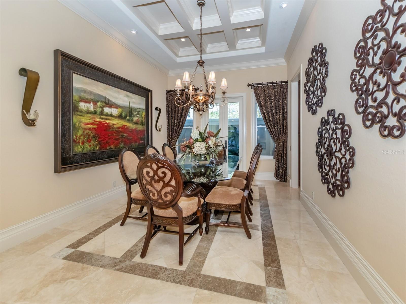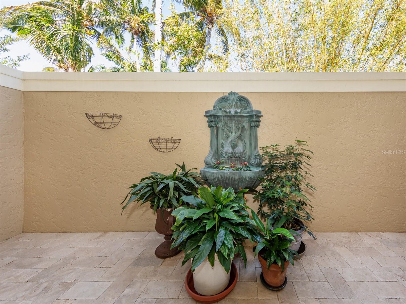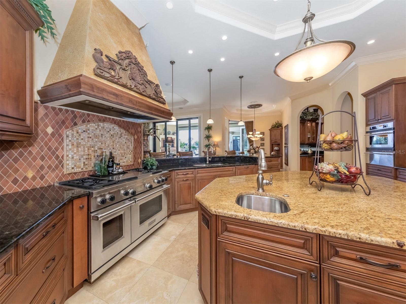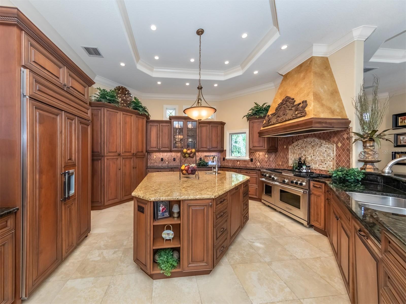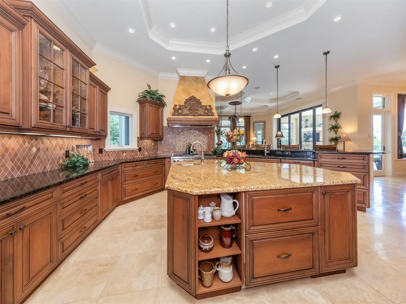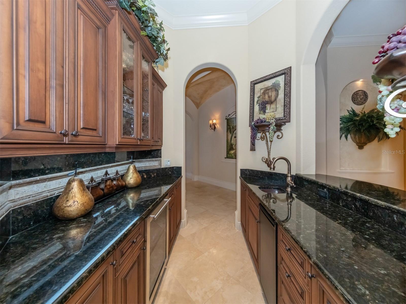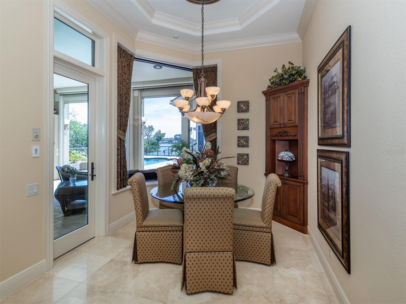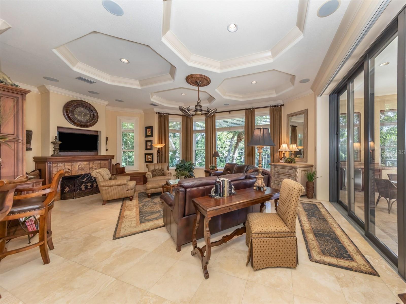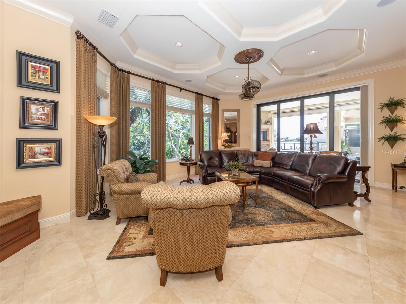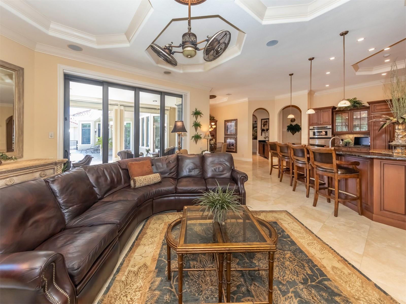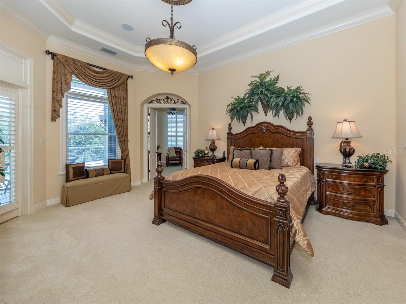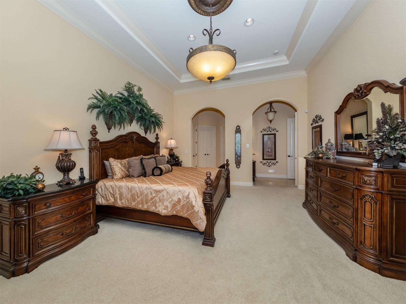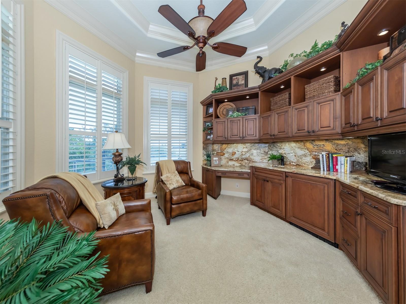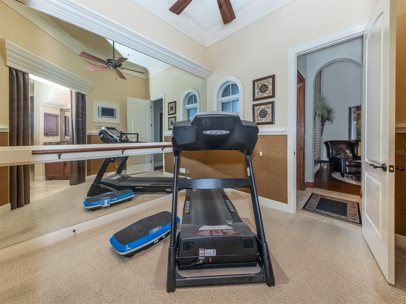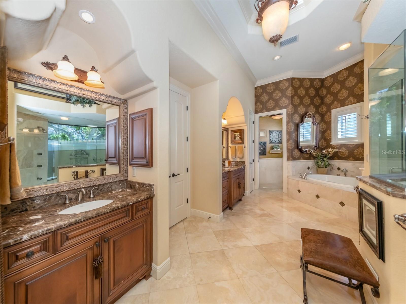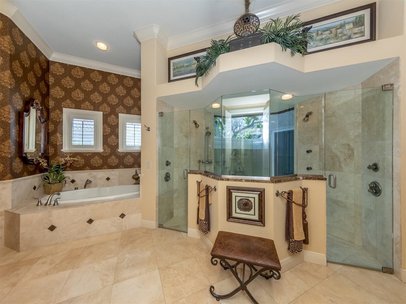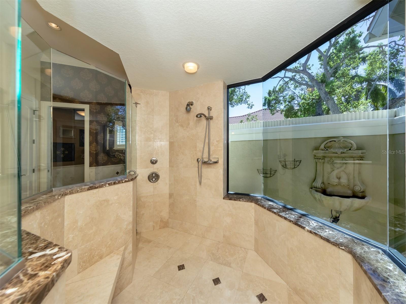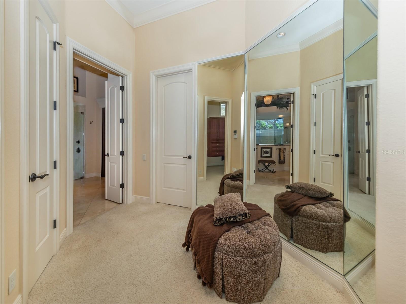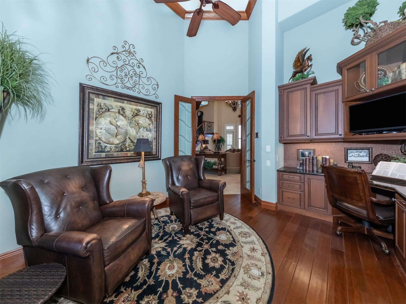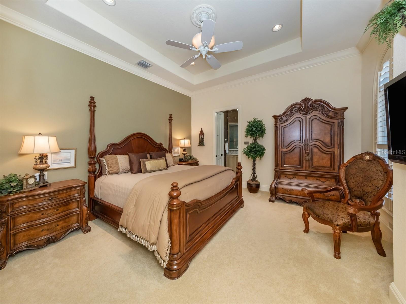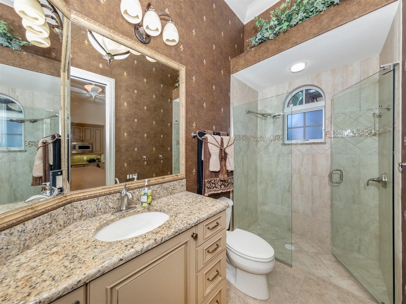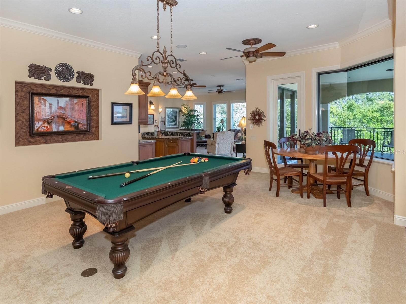457 Anchorage Drive, NOKOMIS, FL 34275
Property Photos
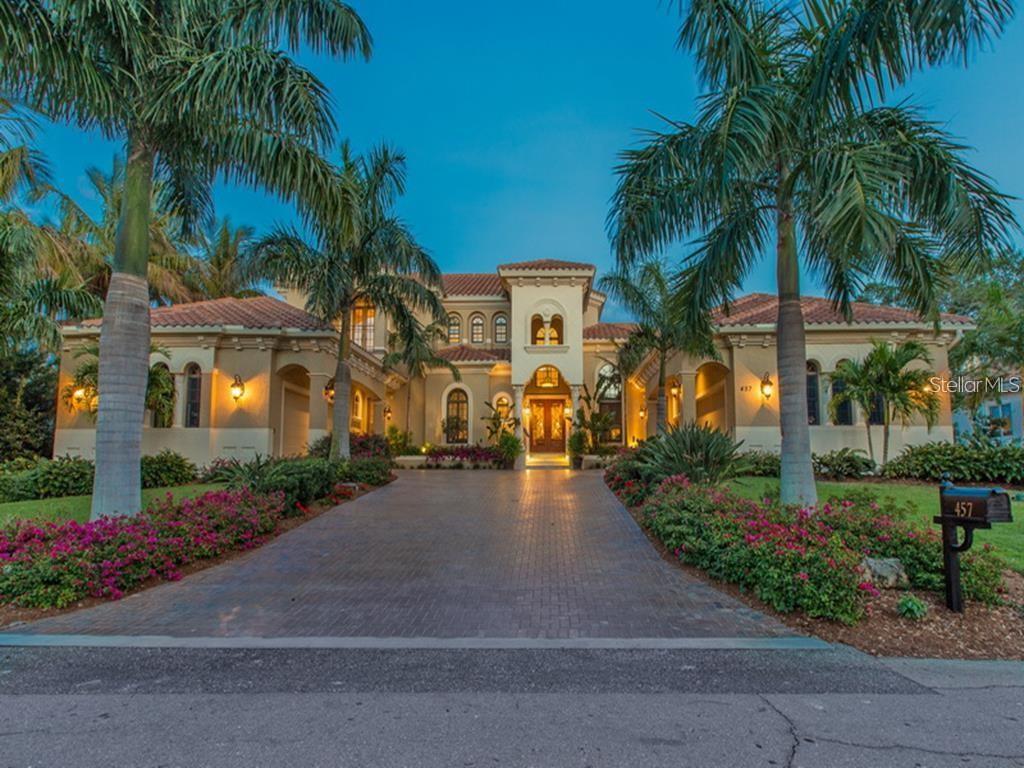
Would you like to sell your home before you purchase this one?
Priced at Only: $4,795,000
For more Information Call:
Address: 457 Anchorage Drive, NOKOMIS, FL 34275
Property Location and Similar Properties
- MLS#: N6136168 ( Residential )
- Street Address: 457 Anchorage Drive
- Viewed: 179
- Price: $4,795,000
- Price sqft: $510
- Waterfront: Yes
- Wateraccess: Yes
- Waterfront Type: Canal - Saltwater,Intracoastal Waterway
- Year Built: 2008
- Bldg sqft: 9395
- Bedrooms: 4
- Total Baths: 6
- Full Baths: 5
- 1/2 Baths: 1
- Garage / Parking Spaces: 4
- Days On Market: 84
- Additional Information
- Geolocation: 27.1118 / -82.4563
- County: SARASOTA
- City: NOKOMIS
- Zipcode: 34275
- Subdivision: Enchanted Isles
- Provided by: KELLER WILLIAMS ISLAND LIFE REAL ESTATE
- Contact: Andrea Blackwell
- 941-254-6467

- DMCA Notice
-
DescriptionAUCTION Seller offering property via online auction. Bid online beginning Monday, April 28th with a starting bid of $1,500,000. Preview weekend begins Friday, April 25th to view this fully furnished home in the Enchanted Isles community along the shores of Roberts Bay, just minutes from historic downtown Venice. This John Cannon built home offers 4 ensuite bedrooms, 5.5 bathrooms, and refined craftsmanship throughout. Features include a grand foyer with travertine floors and iron staircase, chefs kitchen featuring professional grade appliances such as Sub Zero refrigerator, Wolf dual fuel range, dual dishwashers, wet bar, wine room, and expansive living spaces filled with natural light. The primary suite boasts a fitness room, spa like bath, water views, and private courtyard, while a separate guest suite with private entry and kitchenette provides additional privacy. Upstairs includes two ensuite bedrooms, a powder bath, billiards room, and family room with terrace overlooking the bay and Intracoastal. Outdoor living features a saltwater pool and spa, summer kitchen, fireplace, and a 10,000 lb. boat lift with dockjust five minutes to the Gulf with no bridges. Close to dining, shopping, golf, top medical care, cultural attractions, and world class beaches. Contact agent or Interluxe.com for full terms and conditions of the sale and schedule appointment to preview the home.
Payment Calculator
- Principal & Interest -
- Property Tax $
- Home Insurance $
- HOA Fees $
- Monthly -
For a Fast & FREE Mortgage Pre-Approval Apply Now
Apply Now
 Apply Now
Apply NowFeatures
Building and Construction
- Builder Model: Custom
- Builder Name: John Cannon
- Covered Spaces: 0.00
- Exterior Features: Balcony, Courtyard, French Doors, Hurricane Shutters, Irrigation System, Lighting, Outdoor Grill, Outdoor Kitchen, Outdoor Shower, Private Mailbox, Rain Gutters, Sliding Doors, Storage
- Flooring: Carpet, Ceramic Tile, Travertine
- Living Area: 6345.00
- Roof: Tile
Property Information
- Property Condition: Completed
Land Information
- Lot Features: FloodZone, In County, Landscaped, Level, Near Public Transit, Paved
Garage and Parking
- Garage Spaces: 4.00
- Open Parking Spaces: 0.00
- Parking Features: Driveway, Garage Door Opener, Garage Faces Side, Ground Level, Split Garage, Workshop in Garage
Eco-Communities
- Pool Features: Gunite, Heated, In Ground, Lighting, Pool Alarm, Salt Water
- Water Source: Public
Utilities
- Carport Spaces: 0.00
- Cooling: Central Air, Mini-Split Unit(s)
- Heating: Central
- Pets Allowed: Yes
- Sewer: Aerobic Septic
- Utilities: Cable Connected, Electricity Connected, Phone Available, Propane
Finance and Tax Information
- Home Owners Association Fee: 500.00
- Insurance Expense: 0.00
- Net Operating Income: 0.00
- Other Expense: 0.00
- Tax Year: 2023
Other Features
- Appliances: Bar Fridge, Cooktop, Dishwasher, Disposal, Dryer, Electric Water Heater, Ice Maker, Microwave, Range Hood, Refrigerator, Washer, Wine Refrigerator
- Association Name: Debbie Connelly
- Country: US
- Furnished: Furnished
- Interior Features: Built-in Features, Cathedral Ceiling(s), Ceiling Fans(s), Central Vaccum, Coffered Ceiling(s), Crown Molding, Dry Bar, Eat-in Kitchen, Elevator, High Ceilings, Kitchen/Family Room Combo, Open Floorplan, Primary Bedroom Main Floor, Solid Surface Counters, Solid Wood Cabinets, Split Bedroom, Thermostat, Tray Ceiling(s), Vaulted Ceiling(s), Walk-In Closet(s), Wet Bar, Window Treatments
- Legal Description: DESC AS COM AT SE COR OF LOT 9 ENCHANTED ISLAND TH S- 59-29-53-E 40 FT TH S-68-32-38-E 40 FT TH S-3-17-36-E 71.46 FT TH S-86-03-57-W 60 FT TH S-50-51-38 -W 125.51 FT TH S-12-37-18-W 119.95 FT
- Levels: Two
- Area Major: 34275 - Nokomis/North Venice
- Occupant Type: Owner
- Parcel Number: 0173100001
- Style: Custom
- View: Pool, Water
- Views: 179
- Zoning Code: RSF2
Nearby Subdivisions
0000
2137decker
Aria
Aria Ph Ii
Aria Ph Iii
Aria Phase 2
Barnes Pkwy
Barnhill Estates
Bay Point Corr Of
Calusa Lakes
Calusa Park
Calusa Park Ph 2
Casas Bonitas
Casas Bonitas Sub
Casey Cove
Casey Key
Casey Key Estates
Cassata Lakes
Cassata Lakes Ph I
Cecilia Court
Channel Acres
Cielo
Citrus Highlands
Colonial Bay Acres
Cottagescurry Crk
Curry Cove
Enchanted Isles
Falcon Trace At Calusa Lakes
Gedney Richard H Inc
Inlets
Inlets Sec 01
Inlets Sec 02
Inlets Sec 03
Inlets Sec 04
Inlets Sec 06
Inlets Sec 09
J K Myrtle Hill Sub
Lake In The Woods
Lakeside Cottages
Laurel Grove
Laurel Hollow
Laurel Landings Estates
Laurel Woodlands
Laurel Woods
Legacy Groves Phase 1
Lillys Sub
Magnolia Bay
Magnolia Bay South Ph 1
Magnolia Bay South Phase 1
Metes And Bounds
Milano
Milano Ph 2
Milano Ph 2 Rep 1
Milanoph 2
Milanoph 2replat 1
Mission Estates
Mission Valley Estate Sec A
Mission Valley Estate Sec B1
Mobile City
Nokomis
Nokomis Acres
Nokomis Acres Add Amd
Nokomis Acres Amd
Nokomis Gardens
Nokomis Heights
Nokomis Heights Sub
None
Not Applicable
Palmero
Preserve At Mission Valley
Queen Palms
Shakett Creek Pointe
Sorrento Bayside
Sorrento Cay
Sorrento East
Sorrento South
Sorrento Villas
Sorrento Villas 4
Sorrento Villas 5
Sorrento Villas 6
Sorrento Woods
Spoonbill Hammock
Springhill Park
Talon Preserve
Talon Preserve On Palmer Ranch
Talon Preserve Ph 1a 1b 1c
Talon Preserve Ph 2a 2b
Talon Preserve Ph 4
Talon Preserve Ph 5a
Talon Preserve Phase 4
Talon Preserve Phs 1a 1b 1c
Tiburon
Twin Laurel Estates
Venetian Gardens
Venetian Golf Riv Club Ph 03g
Venice Byway
Venice Woodlands
Venice Woodlands Ph 1
Venice Woodlands Ph 2b
Vicenza
Vicenza Ph 1
Vicenza Phase 1
Vicenza Phase 2
Vistera Of Venice
Vistera Phase 1
Waterfront Estates
Windwood
Woodland Acres

- Nicole Haltaufderhyde, REALTOR ®
- Tropic Shores Realty
- Mobile: 352.425.0845
- 352.425.0845
- nicoleverna@gmail.com



