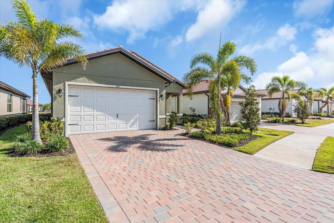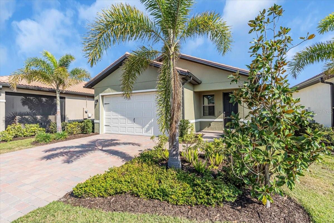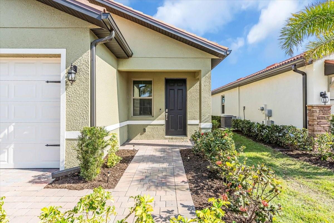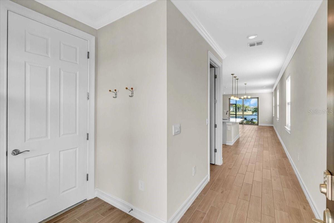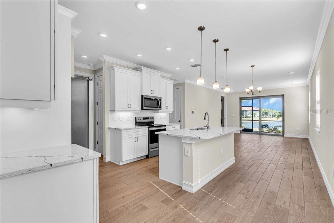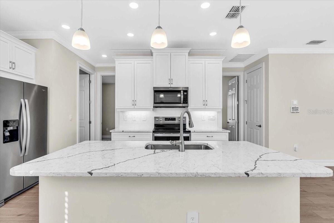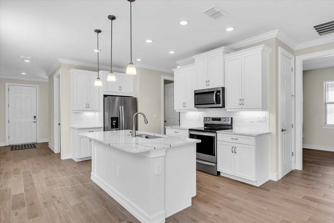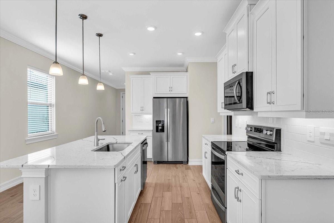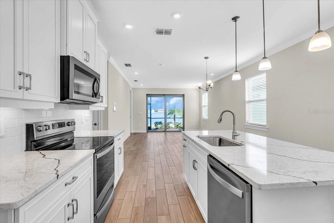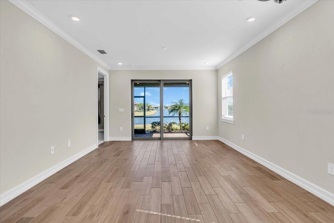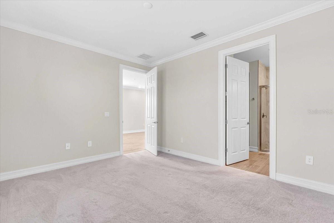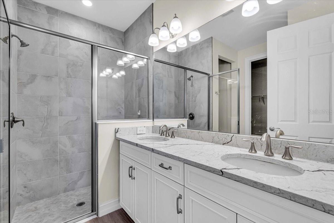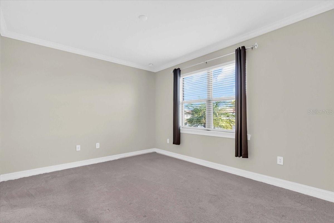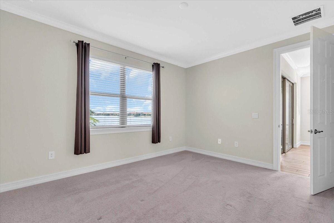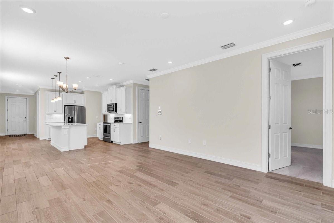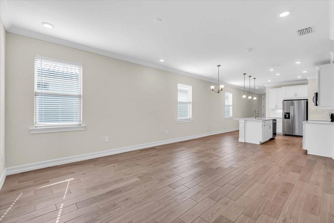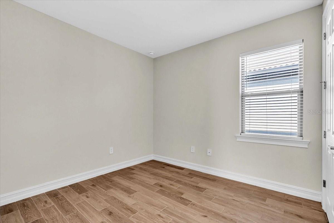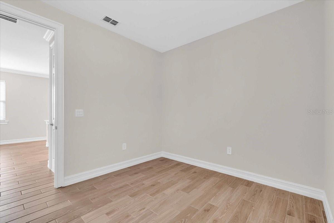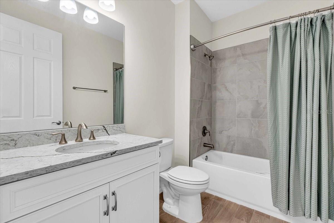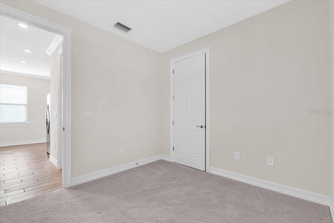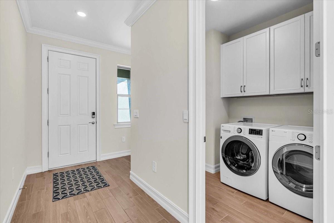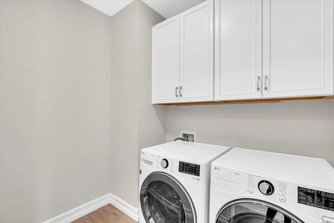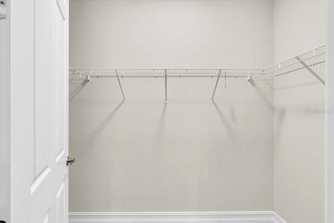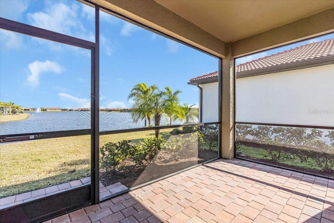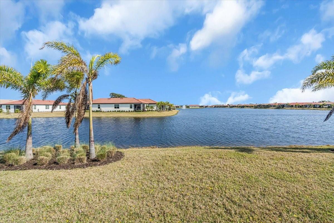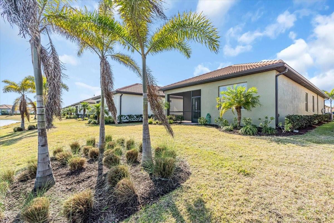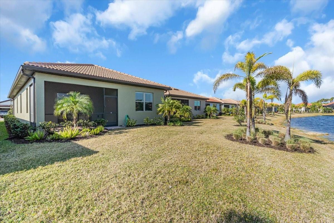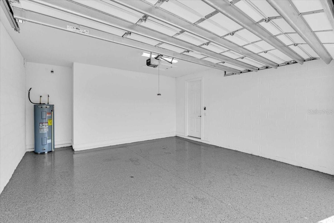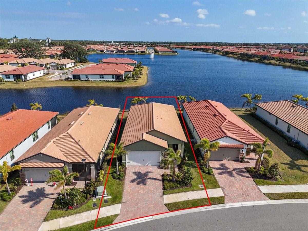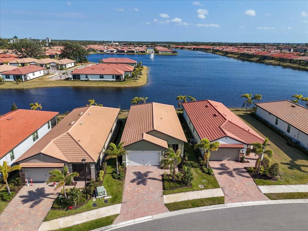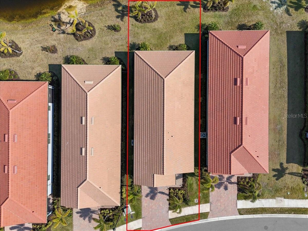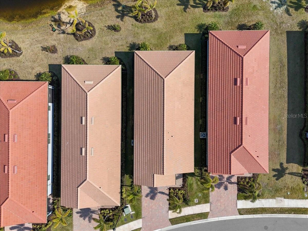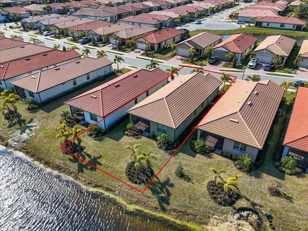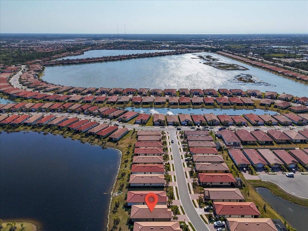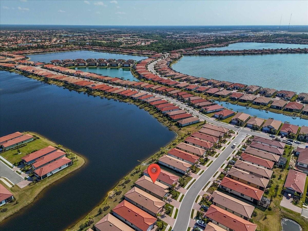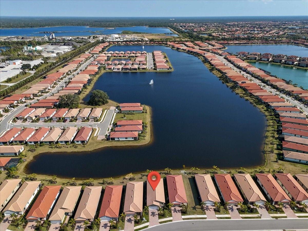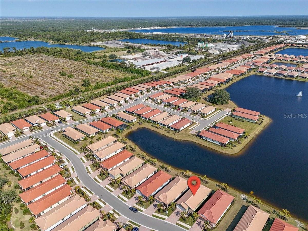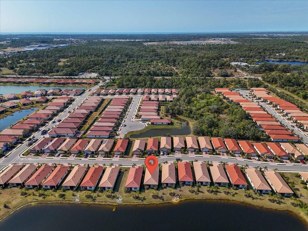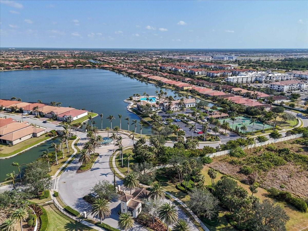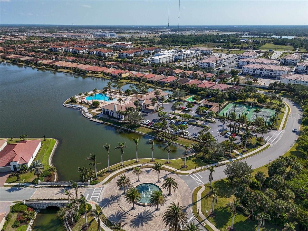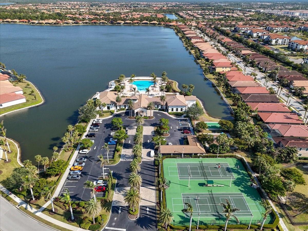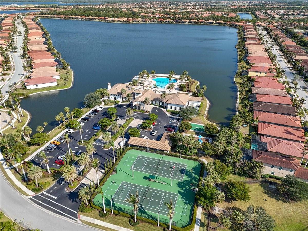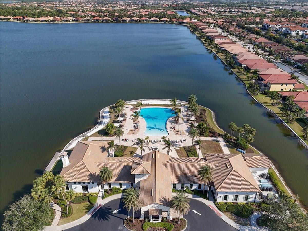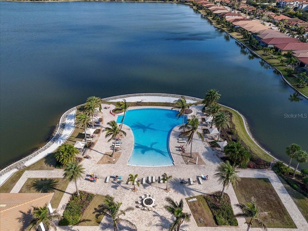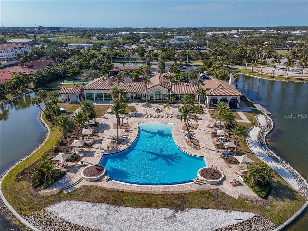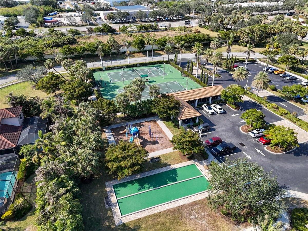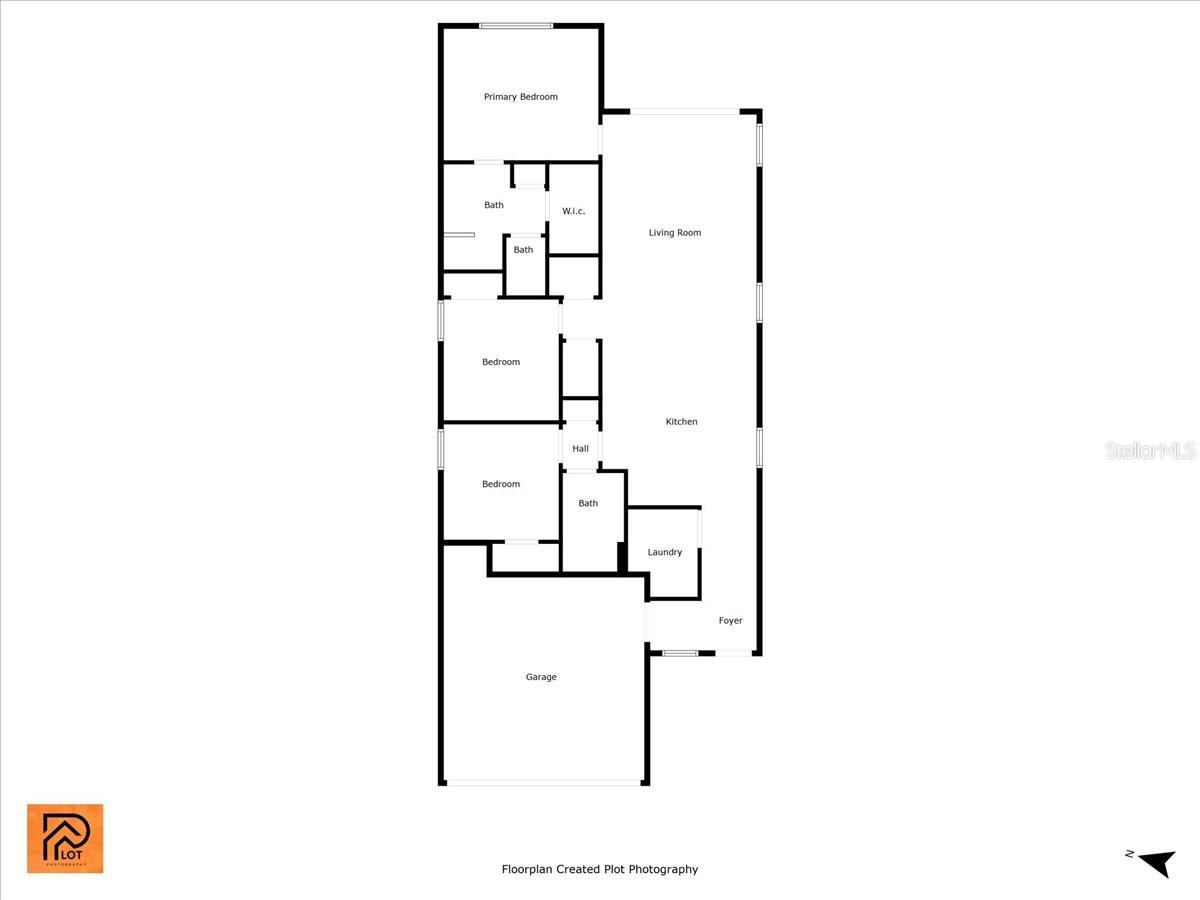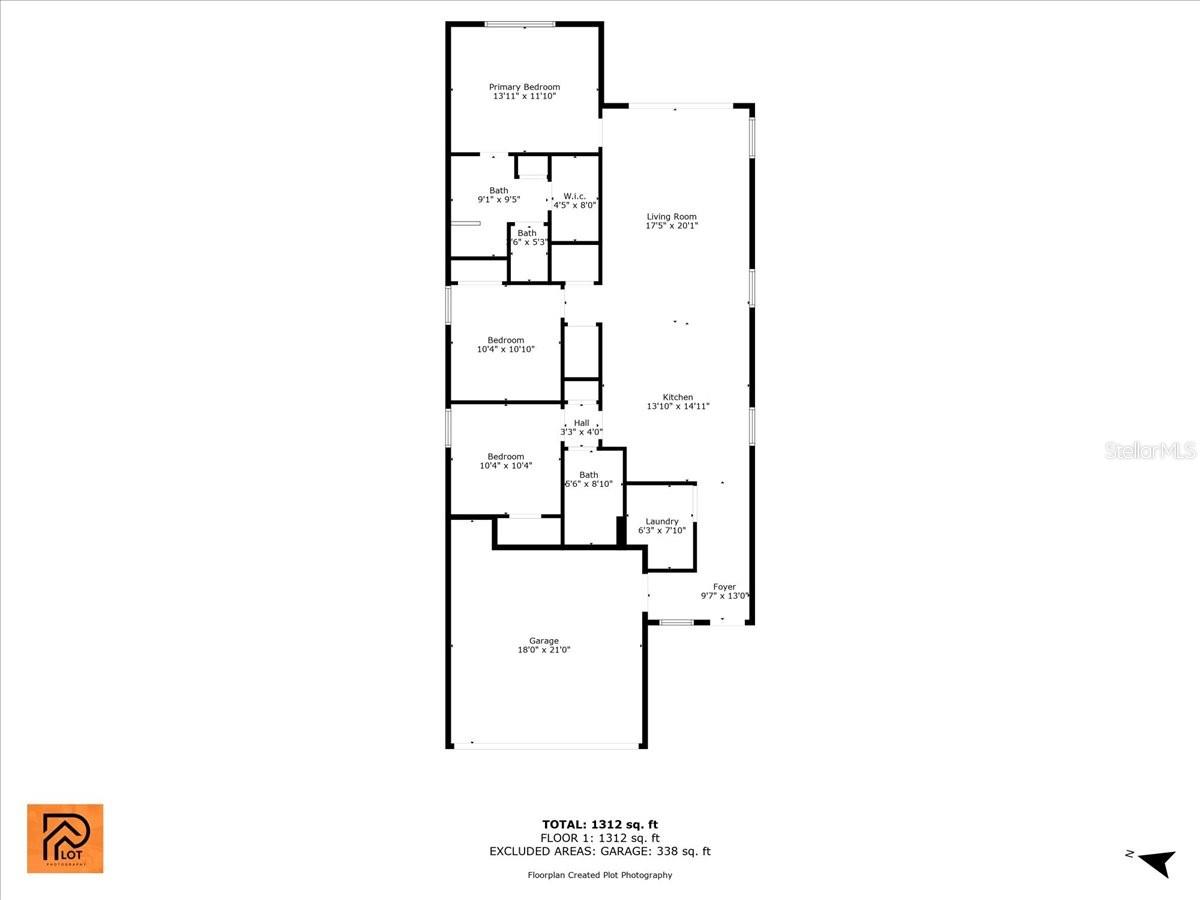232 Teramo Way, NOKOMIS, FL 34275
Property Photos
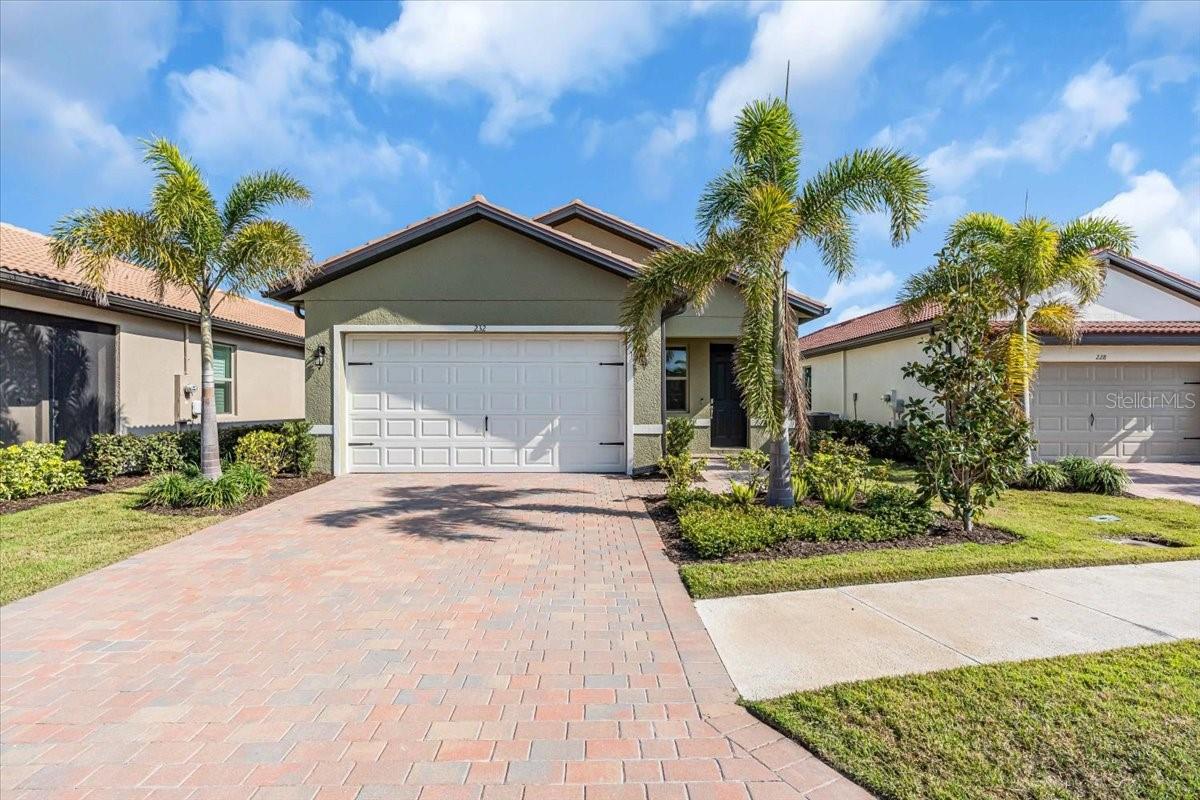
Would you like to sell your home before you purchase this one?
Priced at Only: $474,999
For more Information Call:
Address: 232 Teramo Way, NOKOMIS, FL 34275
Property Location and Similar Properties






- MLS#: N6136536 ( Residential )
- Street Address: 232 Teramo Way
- Viewed: 22
- Price: $474,999
- Price sqft: $237
- Waterfront: Yes
- Wateraccess: Yes
- Waterfront Type: Lake Front
- Year Built: 2022
- Bldg sqft: 2007
- Bedrooms: 3
- Total Baths: 2
- Full Baths: 2
- Garage / Parking Spaces: 2
- Days On Market: 84
- Additional Information
- Geolocation: 27.1538 / -82.397
- County: SARASOTA
- City: NOKOMIS
- Zipcode: 34275
- Provided by: COLDWELL BANKER REALTY
- Contact: Danielle Dietrich, PA
- 941-493-1000

- DMCA Notice
Description
The Home: Avery Model Layout: With 1,614 square feet, this floor plan is designed for both functionality and style. The open concept design creates a spacious atmosphere, while the **9 foot ceilings** and **8 foot doors** enhance the homes overall sense of height and grandeur. Luxury Finishes: The **tile flooring** throughout the main living areas is not only aesthetically appealing but also easy to maintain. The **elegant crown molding** adds a touch of sophistication, and the **modern LED lighting** create a comfortable environment in every room. Center of Attraction being the Modern Kitchen with the **quartz countertops** and **stainless steel appliances** provide both beauty and durability. The **soft close cabinets** and **walk in pantry** are practical touches that make everyday living more convenient and organized. The **bright white subway tile backsplash** matches the elegant cabinetry with crown molding. The Primary En Suite overlooks the lake with the **walk in closet** offers ample storage space, while the en suite bathroom with **dual sinks** and a **tiled shower** ensures a spa like experience in the comfort of your own home. Lets not forget about the **Third Bedroom/Flex Space that can be used as a den or office, providing flexibility depending on your lifestyle needs. This adaptability makes the home suitable for both families and individuals who may need extra work or hobby space. **Exterior Features:** The **brick paver driveway** and **clay tile roof** gives this home a timeless, elegant look, while the **two car epoxy flooring garage** offers convenient storage and parking. **Impact Windows and Sliders** throughout makes this home Hurricane Proof with no need of the shutters! **Smart Home Technology:** The **ADT smart home system** offers added convenience and peace of mind, allowing you to manage security and even other smart devices from your phone.
**Toscana Isles Community:**Clubhouse and Amenities: The **8,000 square foot clubhouse** is the social hub of the community, with a variety of amenities to enhance your lifestyle. Whether you're lounging by the **infinity edge pool**, relaxing in the **spa**, or working out in the **fitness room**, theres something for everyone. **Recreation Options: Stay active with **tennis courts**, **pickleball courts**, **shuffleboard**, and **bocce**. If youre a fan of team sports or prefer more relaxed activities, theres no shortage of options.
**Outdoor Fun: For nature lovers, the communitys **60 acre lakes** offer opportunities for **fishing**, **kayaking**, and **canoeing**. Youll also find a **dog park** for pet lovers, and a **playground** for families with children. **Social Events: The **activity director** organizes a variety of events for residents, helping foster a friendly and active neighborhood culture. Whether you're looking to meet neighbors or engage in community happenings, theres always something going on. **Location and Lifestyle: Living in **Toscana Isles** means being part of an active and close knit community, with a focus on wellness, recreation, and social engagement. The area is ideal for those who appreciate a balance of peaceful living with a wealth of opportunities to stay active and connected.
The perfect home to Welcome you to Southwest Florida during Season is here! Schedule your private showing today!
Description
The Home: Avery Model Layout: With 1,614 square feet, this floor plan is designed for both functionality and style. The open concept design creates a spacious atmosphere, while the **9 foot ceilings** and **8 foot doors** enhance the homes overall sense of height and grandeur. Luxury Finishes: The **tile flooring** throughout the main living areas is not only aesthetically appealing but also easy to maintain. The **elegant crown molding** adds a touch of sophistication, and the **modern LED lighting** create a comfortable environment in every room. Center of Attraction being the Modern Kitchen with the **quartz countertops** and **stainless steel appliances** provide both beauty and durability. The **soft close cabinets** and **walk in pantry** are practical touches that make everyday living more convenient and organized. The **bright white subway tile backsplash** matches the elegant cabinetry with crown molding. The Primary En Suite overlooks the lake with the **walk in closet** offers ample storage space, while the en suite bathroom with **dual sinks** and a **tiled shower** ensures a spa like experience in the comfort of your own home. Lets not forget about the **Third Bedroom/Flex Space that can be used as a den or office, providing flexibility depending on your lifestyle needs. This adaptability makes the home suitable for both families and individuals who may need extra work or hobby space. **Exterior Features:** The **brick paver driveway** and **clay tile roof** gives this home a timeless, elegant look, while the **two car epoxy flooring garage** offers convenient storage and parking. **Impact Windows and Sliders** throughout makes this home Hurricane Proof with no need of the shutters! **Smart Home Technology:** The **ADT smart home system** offers added convenience and peace of mind, allowing you to manage security and even other smart devices from your phone.
**Toscana Isles Community:**Clubhouse and Amenities: The **8,000 square foot clubhouse** is the social hub of the community, with a variety of amenities to enhance your lifestyle. Whether you're lounging by the **infinity edge pool**, relaxing in the **spa**, or working out in the **fitness room**, theres something for everyone. **Recreation Options: Stay active with **tennis courts**, **pickleball courts**, **shuffleboard**, and **bocce**. If youre a fan of team sports or prefer more relaxed activities, theres no shortage of options.
**Outdoor Fun: For nature lovers, the communitys **60 acre lakes** offer opportunities for **fishing**, **kayaking**, and **canoeing**. Youll also find a **dog park** for pet lovers, and a **playground** for families with children. **Social Events: The **activity director** organizes a variety of events for residents, helping foster a friendly and active neighborhood culture. Whether you're looking to meet neighbors or engage in community happenings, theres always something going on. **Location and Lifestyle: Living in **Toscana Isles** means being part of an active and close knit community, with a focus on wellness, recreation, and social engagement. The area is ideal for those who appreciate a balance of peaceful living with a wealth of opportunities to stay active and connected.
The perfect home to Welcome you to Southwest Florida during Season is here! Schedule your private showing today!
Features
Building and Construction
- Covered Spaces: 0.00
- Exterior Features: Irrigation System, Sidewalk, Sliding Doors
- Flooring: Carpet, Ceramic Tile
- Living Area: 1444.00
- Roof: Tile
Garage and Parking
- Garage Spaces: 2.00
- Open Parking Spaces: 0.00
Eco-Communities
- Water Source: Public
Utilities
- Carport Spaces: 0.00
- Cooling: Central Air
- Heating: Central, Electric
- Pets Allowed: Yes
- Sewer: Public Sewer
- Utilities: Cable Connected, Electricity Connected, Public, Sewer Connected
Finance and Tax Information
- Home Owners Association Fee: 691.00
- Insurance Expense: 0.00
- Net Operating Income: 0.00
- Other Expense: 0.00
- Tax Year: 2024
Other Features
- Appliances: Dishwasher, Disposal, Dryer, Electric Water Heater, Microwave, Range, Refrigerator, Washer
- Association Name: Access Management/Sebastian
- Country: US
- Furnished: Unfurnished
- Interior Features: Ceiling Fans(s), Crown Molding, Living Room/Dining Room Combo, Solid Surface Counters, Split Bedroom, Stone Counters, Thermostat, Walk-In Closet(s)
- Legal Description: LOT 599, TOSCANA ISLES UNIT 2 PHASE 6, PB 55 PG 336-346
- Levels: One
- Area Major: 34275 - Nokomis/North Venice
- Occupant Type: Vacant
- Parcel Number: 0366130599
- View: Water
- Views: 22
- Zoning Code: PUD
Contact Info

- Nicole Haltaufderhyde, REALTOR ®
- Tropic Shores Realty
- Mobile: 352.425.0845
- 352.425.0845
- nicoleverna@gmail.com

