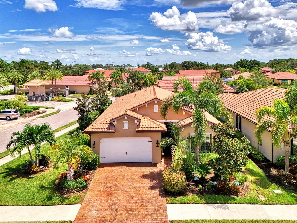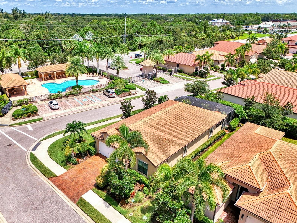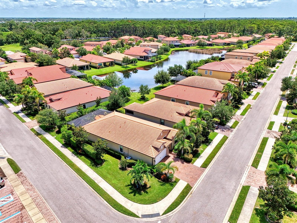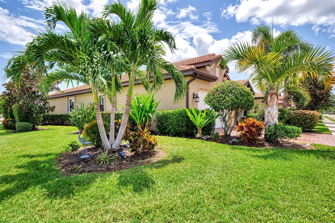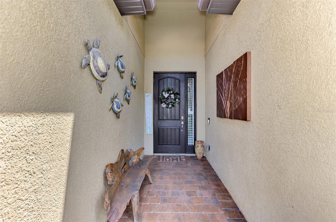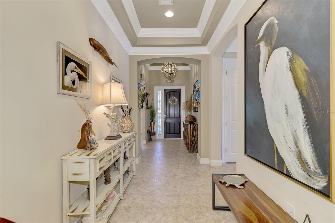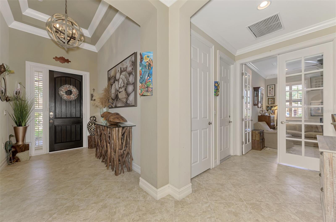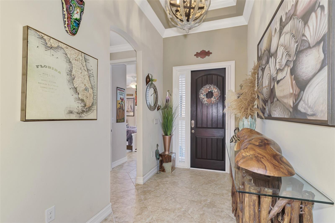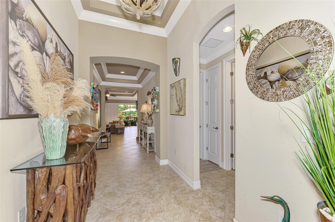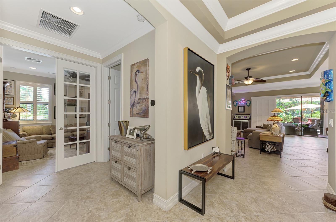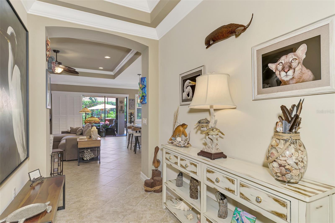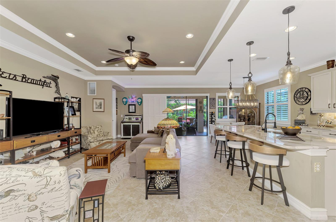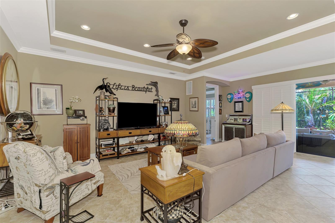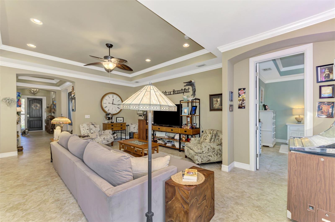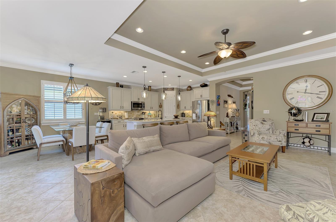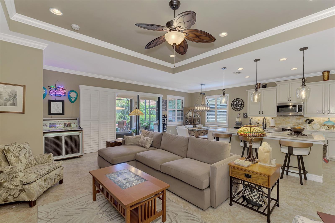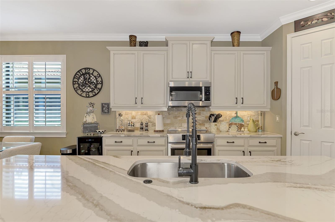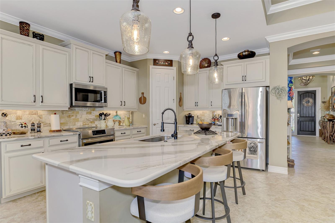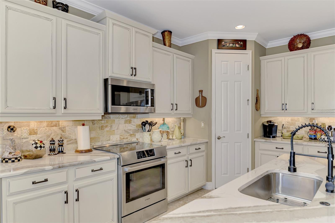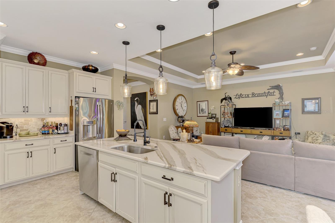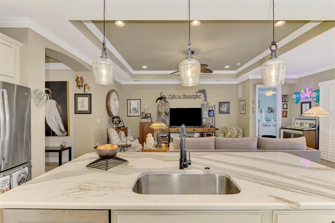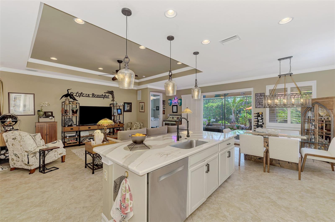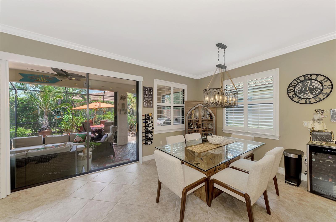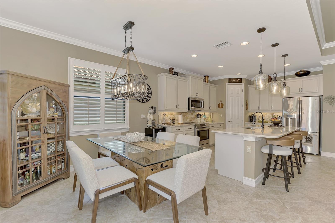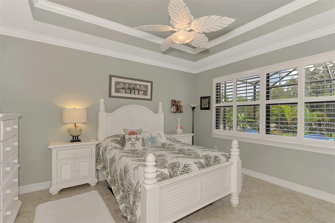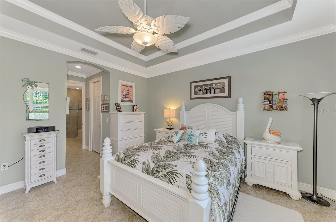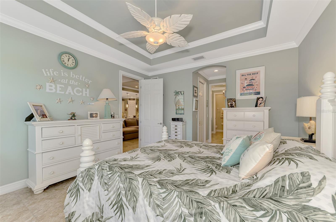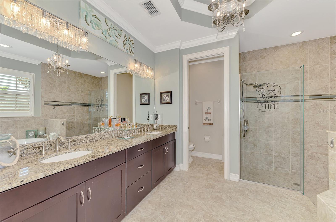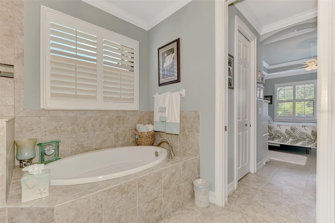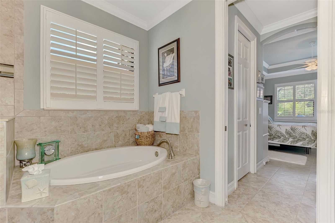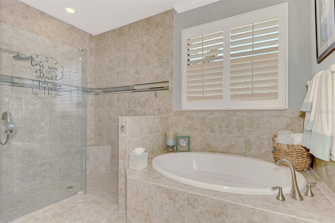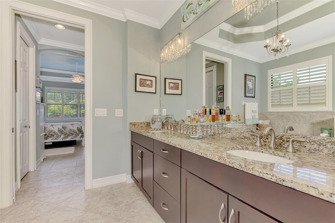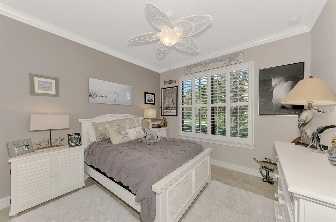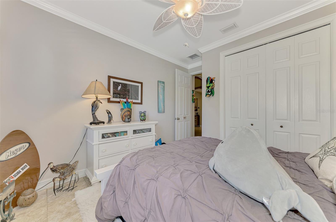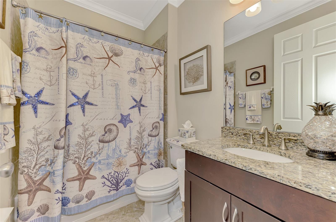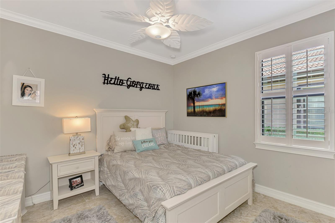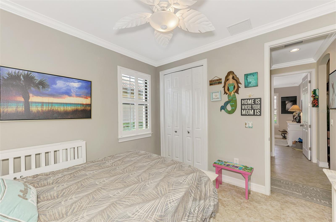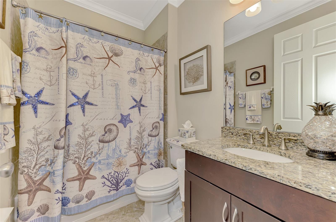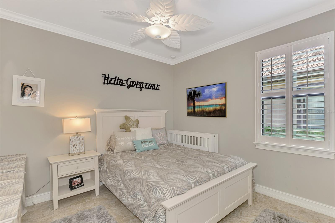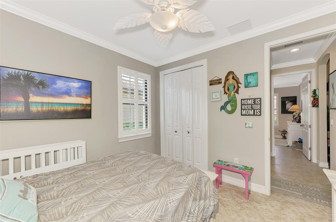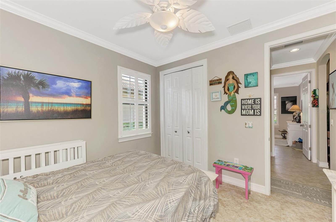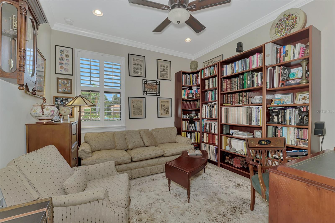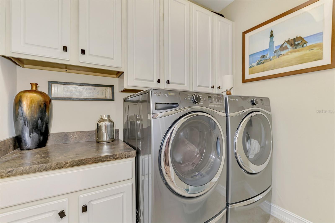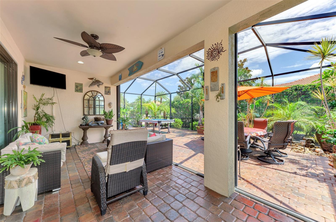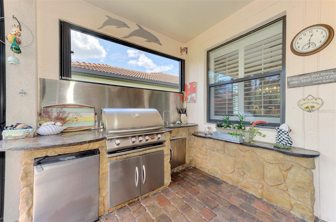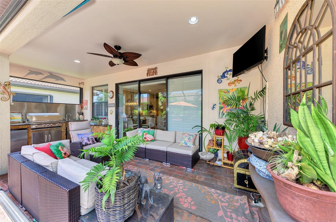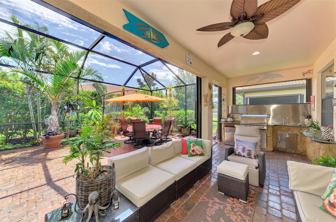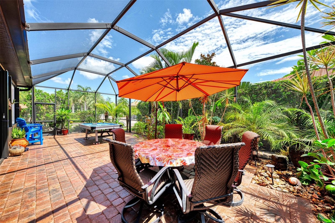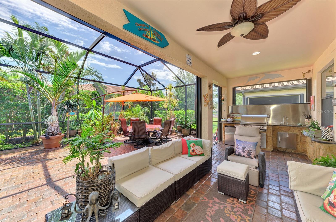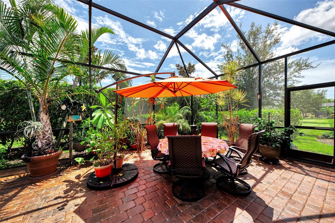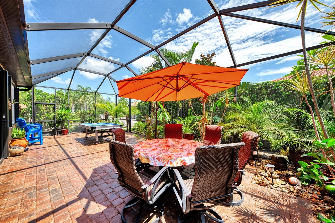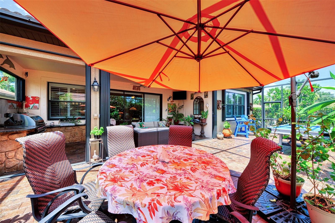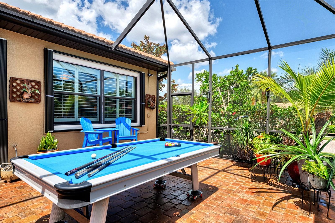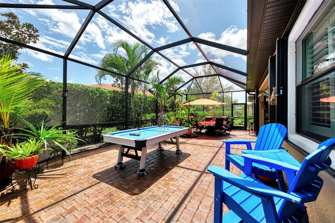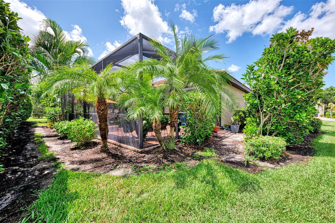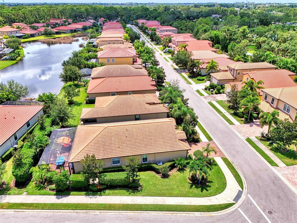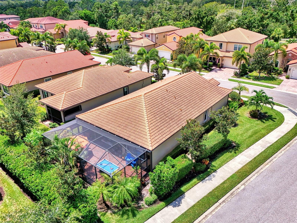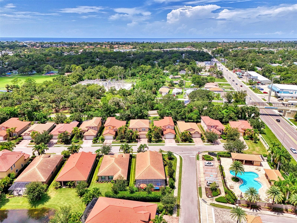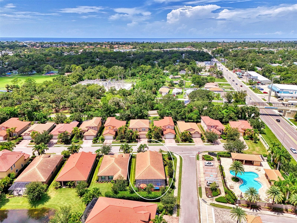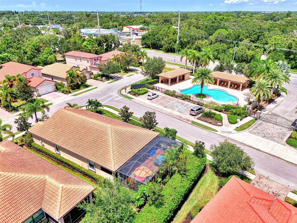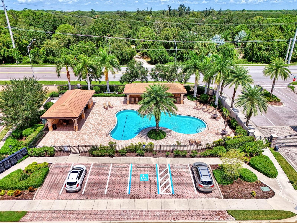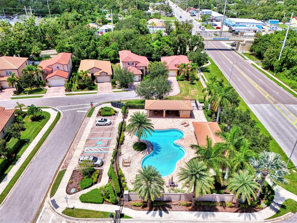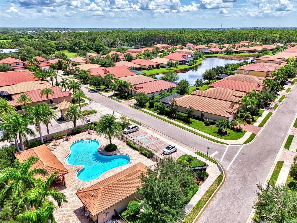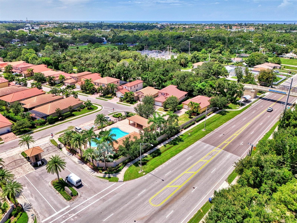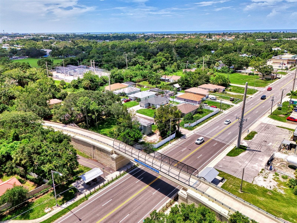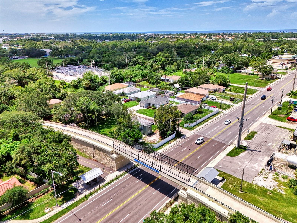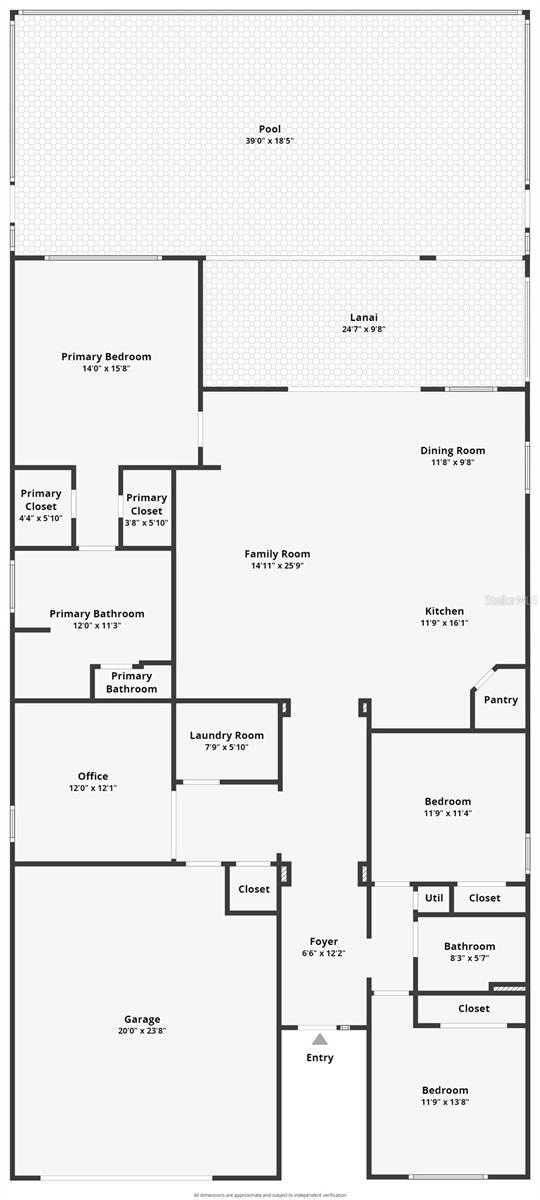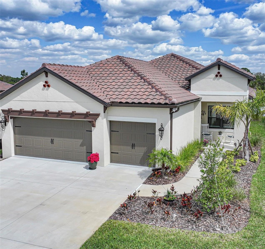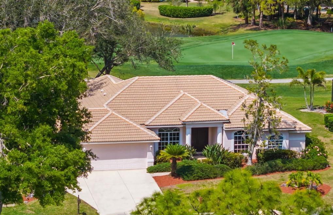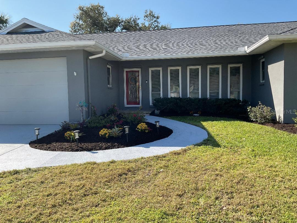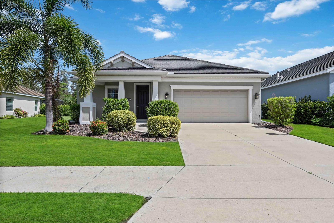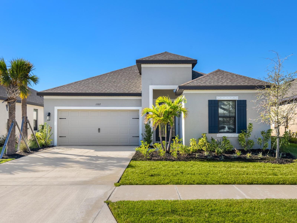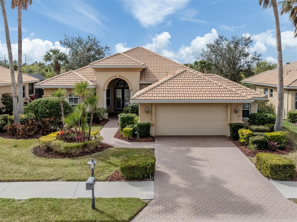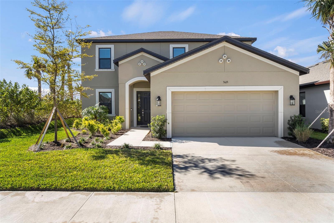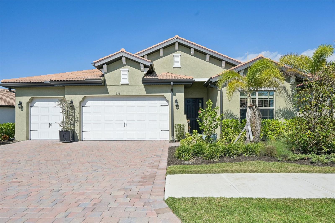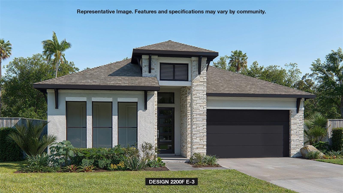1088 Bluffwood Drive, NOKOMIS, FL 34275
Property Photos
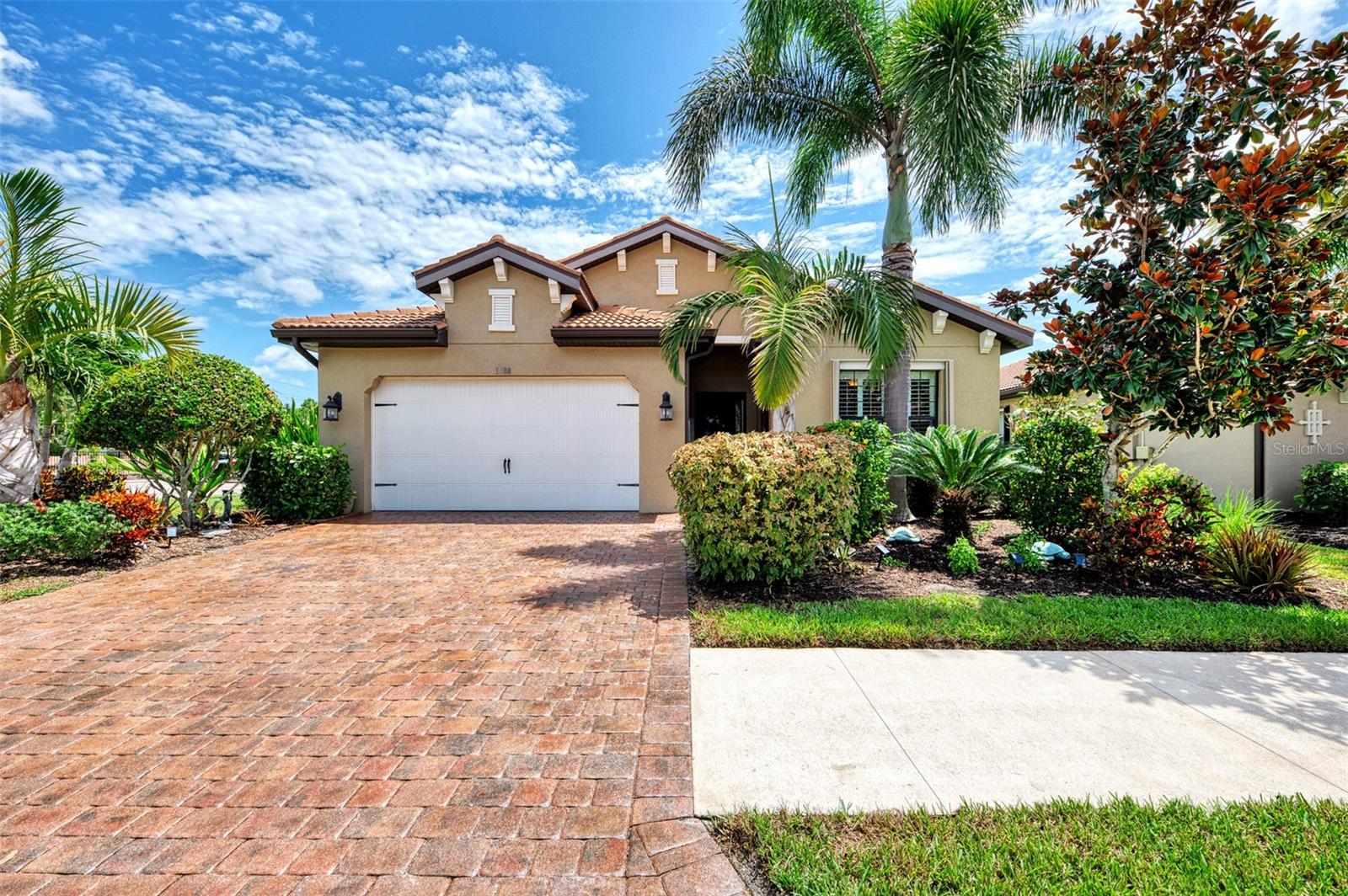
Would you like to sell your home before you purchase this one?
Priced at Only: $639,000
For more Information Call:
Address: 1088 Bluffwood Drive, NOKOMIS, FL 34275
Property Location and Similar Properties
- MLS#: N6137436 ( Residential )
- Street Address: 1088 Bluffwood Drive
- Viewed: 11
- Price: $639,000
- Price sqft: $232
- Waterfront: No
- Year Built: 2016
- Bldg sqft: 2755
- Bedrooms: 3
- Total Baths: 2
- Full Baths: 2
- Garage / Parking Spaces: 2
- Days On Market: 28
- Additional Information
- Geolocation: 27.1377 / -82.4482
- County: SARASOTA
- City: NOKOMIS
- Zipcode: 34275
- Subdivision: Calusa Park
- Elementary School: Laurel Nokomis Elementary
- Middle School: Laurel Nokomis Middle
- High School: Venice Senior High
- Provided by: COLDWELL BANKER REALTY
- Contact: Paula Spitler
- 941-493-1000

- DMCA Notice
-
DescriptionLocation! Location! and Location! NOT IN A FEMA SPECIAL HAZARD FLOOD ZONE! Community has NEVER Flooded! Right Next to Legacy Trail! And across from community heated pool! This Top Selling Edison Home Plan is DR Horton Best Selling Floor Plan! The 3 Bedroom, 2 Bathroom with den, is tastefully upgraded! From the minute you walk in 8' Entry Door to the Double Tray Ceilings in Foyer you recognize that you want this home! Kitchen offers Bosch Appliances, and GE Profile Refrigerator, Level 5 Wood Cabinets with Mocha Glazing, Cambria Quartz Countertops and upgraded backsplash. Open floor plan is perfect for all your entertaining needs, The Primary Bedroom is spacious light and bright with two walk in closets. The Primary Bathroom offers his and hers sinks with Soaking Tub and Walk In Shower along with a private water closet. The guest bedrooms and guest bath is on opposite side of home for total privacy. Both Bedrooms are spacious, light and bright. The Den offers Glass Double French Doors and is spacious for sleeper sofa. The home has tile throughout, along with updated lighting, upgraded crown molding and base boards! Not to mention custom plantation shutters for your privacy. Paradise awaits with this Outdoor Kitchen in a peaceful garden scenery not to mention this oversized Lanai is perfect for your outdoor living. Newer home, comes with accordion hurricane shutters!! Make this home your today!
Payment Calculator
- Principal & Interest -
- Property Tax $
- Home Insurance $
- HOA Fees $
- Monthly -
For a Fast & FREE Mortgage Pre-Approval Apply Now
Apply Now
 Apply Now
Apply NowFeatures
Building and Construction
- Builder Model: Edison
- Builder Name: DR Horton
- Covered Spaces: 0.00
- Exterior Features: Hurricane Shutters, Irrigation System, Lighting, Outdoor Grill, Outdoor Kitchen, Private Mailbox, Sidewalk, Sliding Doors
- Flooring: Ceramic Tile
- Living Area: 1984.00
- Other Structures: Outdoor Kitchen
- Roof: Concrete, Tile
Property Information
- Property Condition: Completed
Land Information
- Lot Features: Sidewalk, Paved, Private
School Information
- High School: Venice Senior High
- Middle School: Laurel Nokomis Middle
- School Elementary: Laurel Nokomis Elementary
Garage and Parking
- Garage Spaces: 2.00
- Open Parking Spaces: 0.00
- Parking Features: Garage Door Opener
Eco-Communities
- Water Source: Public
Utilities
- Carport Spaces: 0.00
- Cooling: Central Air
- Heating: Central, Electric, Heat Pump
- Pets Allowed: Cats OK, Dogs OK
- Sewer: Public Sewer
- Utilities: Cable Connected, Electricity Connected, Phone Available, Public, Sewer Connected, Street Lights, Underground Utilities, Water Available
Amenities
- Association Amenities: Fence Restrictions, Gated, Maintenance, Pool, Vehicle Restrictions
Finance and Tax Information
- Home Owners Association Fee Includes: Common Area Taxes, Pool, Escrow Reserves Fund, Maintenance Grounds, Private Road, Security
- Home Owners Association Fee: 888.00
- Insurance Expense: 0.00
- Net Operating Income: 0.00
- Other Expense: 0.00
- Tax Year: 2024
Other Features
- Appliances: Disposal, Dryer, Electric Water Heater, Exhaust Fan, Ice Maker, Microwave, Refrigerator, Washer
- Association Name: Access Mgt - Patty Doll
- Association Phone: 813-993-4408
- Country: US
- Interior Features: Ceiling Fans(s), Crown Molding, Eat-in Kitchen, High Ceilings, Kitchen/Family Room Combo, Open Floorplan, Primary Bedroom Main Floor, Solid Surface Counters, Solid Wood Cabinets, Split Bedroom, Thermostat, Tray Ceiling(s), Window Treatments
- Legal Description: LOT 88, CALUSA PARK
- Levels: One
- Area Major: 34275 - Nokomis/North Venice
- Occupant Type: Owner
- Parcel Number: 0383040038
- Style: Florida
- Views: 11
- Zoning Code: RSF4
Similar Properties
Nearby Subdivisions
Aria
Aria Ph Ii
Aria Ph Iii
Aria Phase 2
Barnes Pkwy
Bay Point Corr Of
Calusa Lakes
Calusa Park
Calusa Park Ph 2
Casas Bonitas Sub
Casey Key
Cassata Lakes
Cassata Lakes Ph I
Channel Acres
Cielo
Curry Cove
Enchanted Isles
Falcon Trace At Calusa Lakes
Gedney Richard H Inc
Inlets
Inlets Sec 01
Inlets Sec 02
Inlets Sec 04
Inlets Sec 09
J K Myrtle Hill Sub
Lake In The Woods
Lakeside Cottages
Laurel Hollow
Laurel Landings Estates
Laurel Woods
Legacy Groves Phase 1
Magnolia Bay
Magnolia Bay South Phase 1
Metes And Bounds
Milano
Milano Ph 2
Milano Ph 2 Rep 1
Milanoph 2
Milanoph 2replat 1
Mission Estates
Mission Valley Estate Sec A
Mission Valley Estate Sec B1
Mobile City
Nokomis
Nokomis Acres
Nokomis Acres Add Amd
Nokomis Acres Amd
Nokomis Heights
Nokomis Heights Sub
Not Applicable
Palmero
Shakett Creek Pointe
Sorrento Cay
Sorrento East
Sorrento South
Sorrento Villas
Sorrento Villas 4
Sorrento Villas 5
Sorrento Villas 6
Sorrento Woods
Spoonbill Hammock
Springhill Park
Talon Preserve
Talon Preserve On Palmer Ranch
Talon Preserve Ph 4
Talon Preserve Phs 1a 1b 1c
Tiburon
Venice Byway
Venice Woodlands Ph 1
Venice Woodlands Ph 2b
Vicenza
Vicenza Ph 1
Vicenza Phase 1
Vistera Of Venice
Waterfront Estates
Windwood

- Nicole Haltaufderhyde, REALTOR ®
- Tropic Shores Realty
- Mobile: 352.425.0845
- 352.425.0845
- nicoleverna@gmail.com



