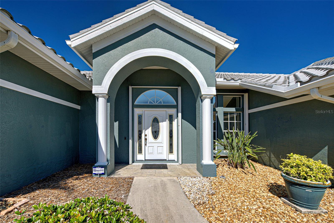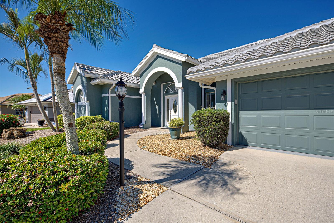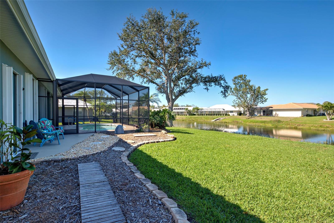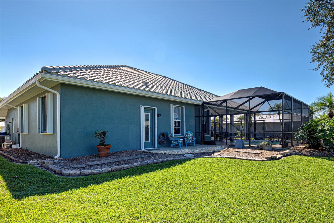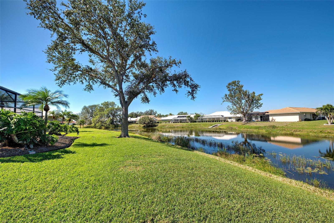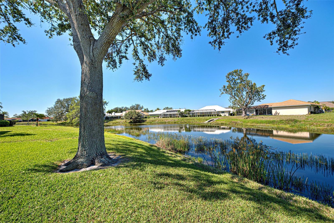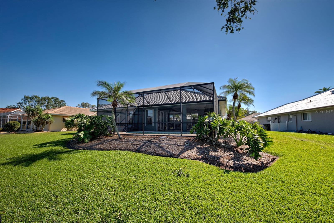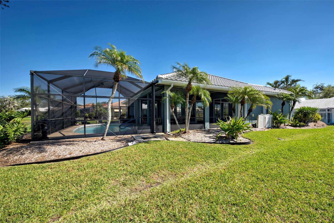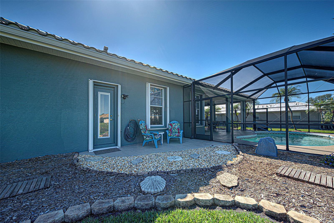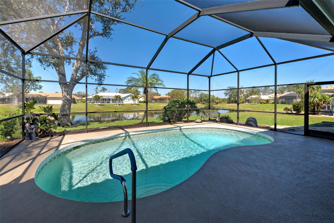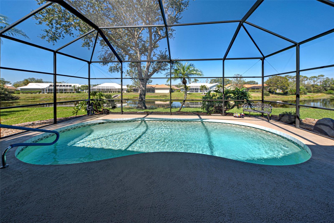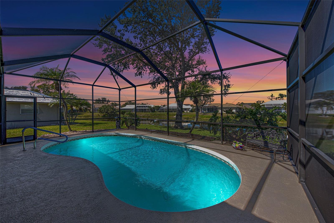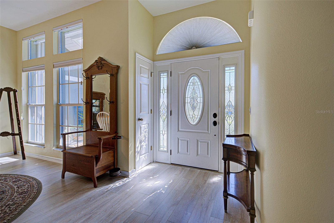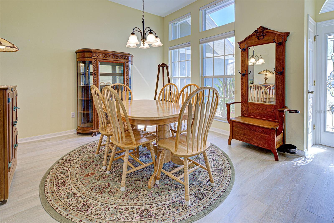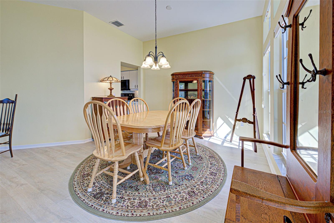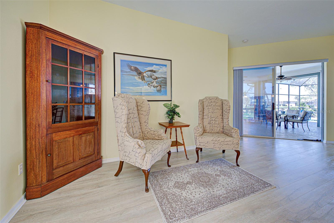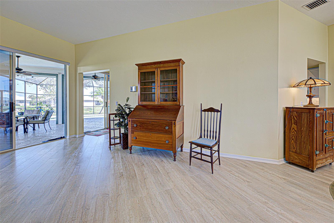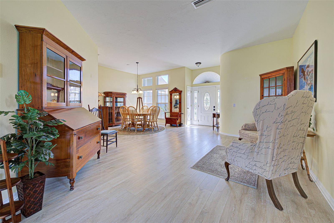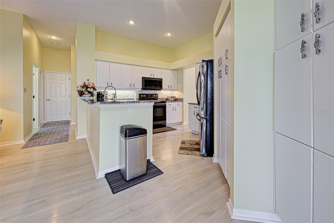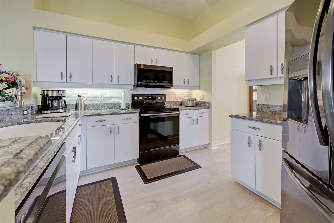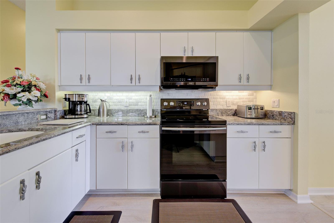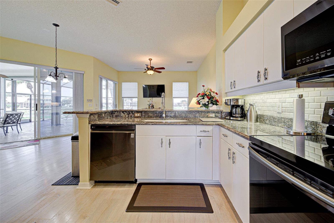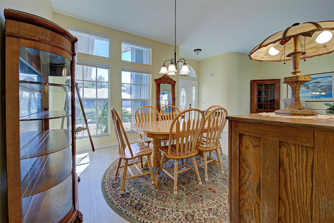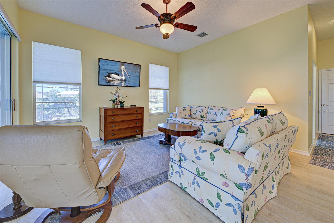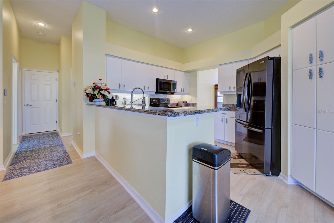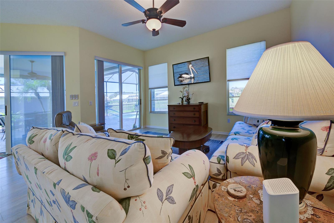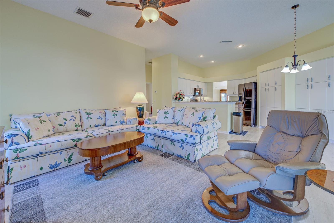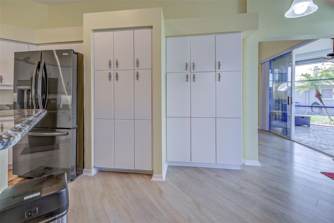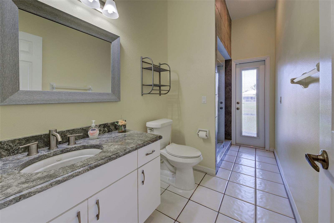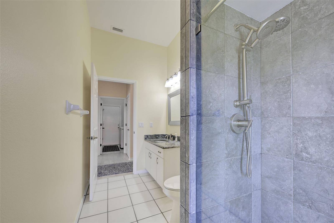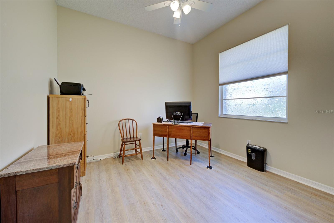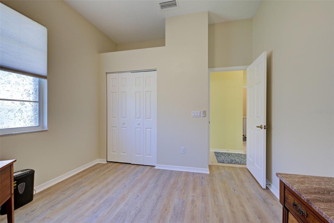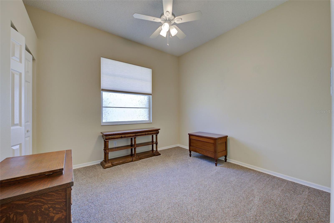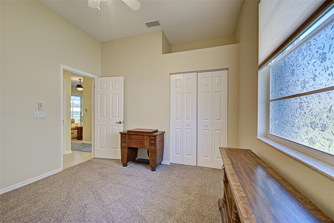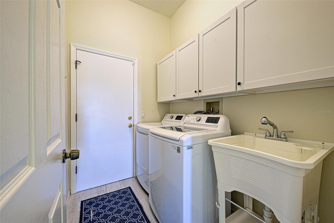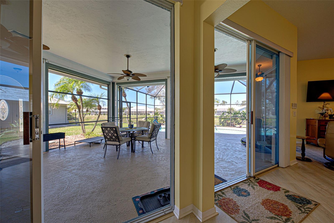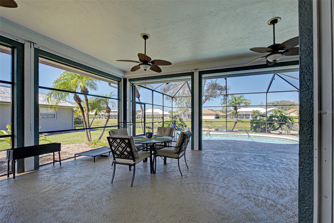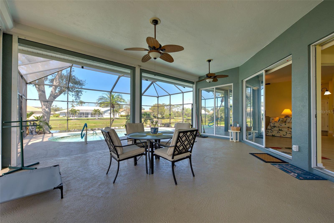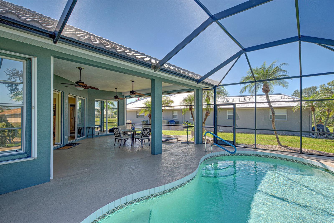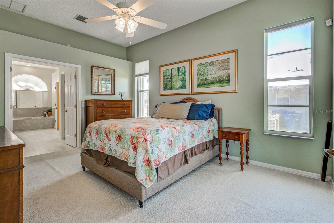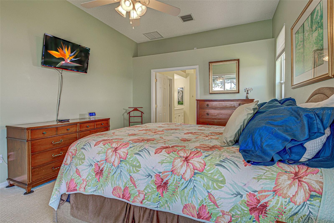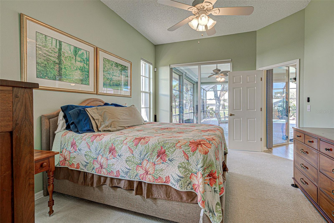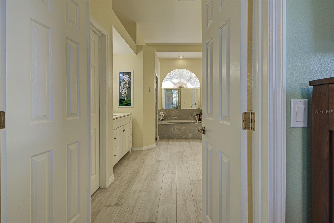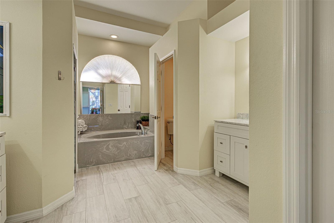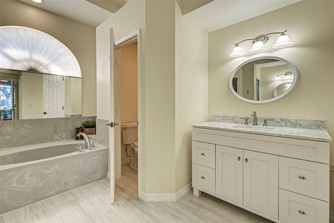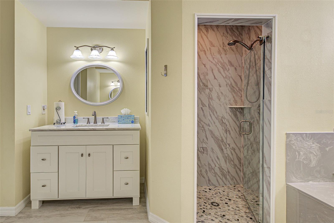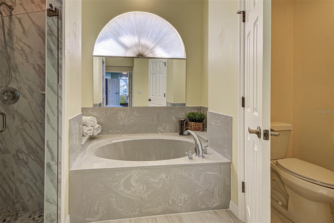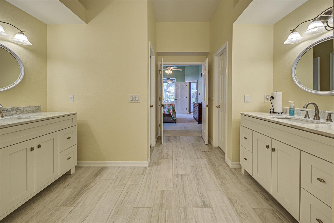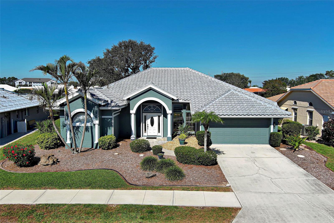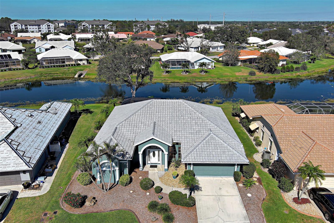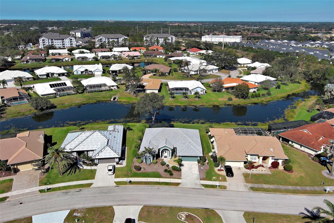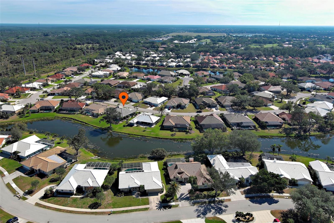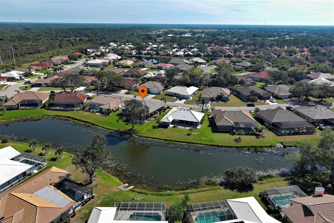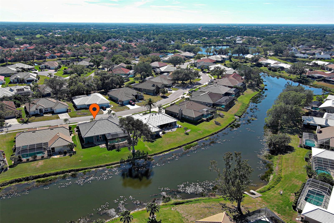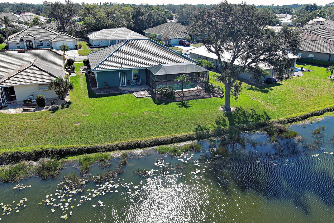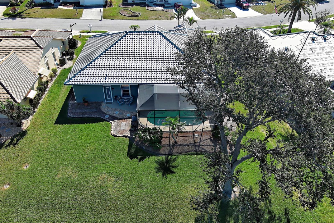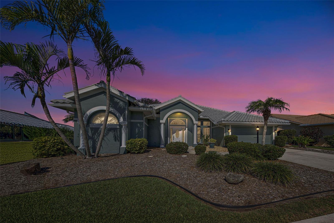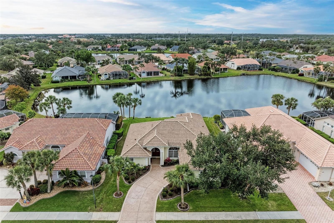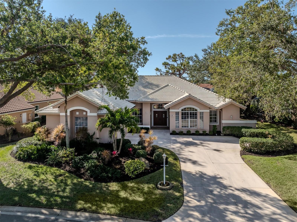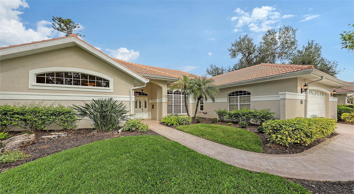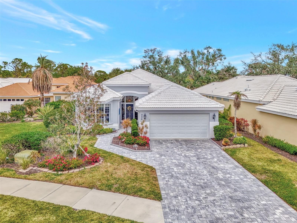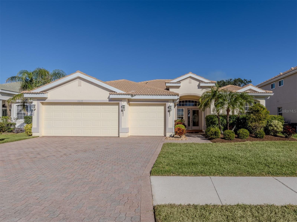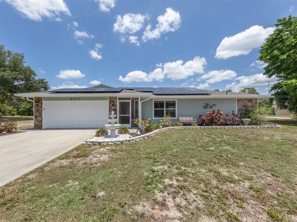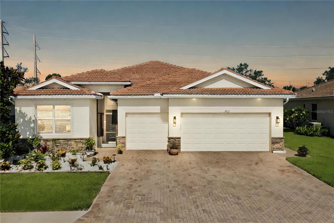1125 Deardon Drive, VENICE, FL 34292
Property Photos
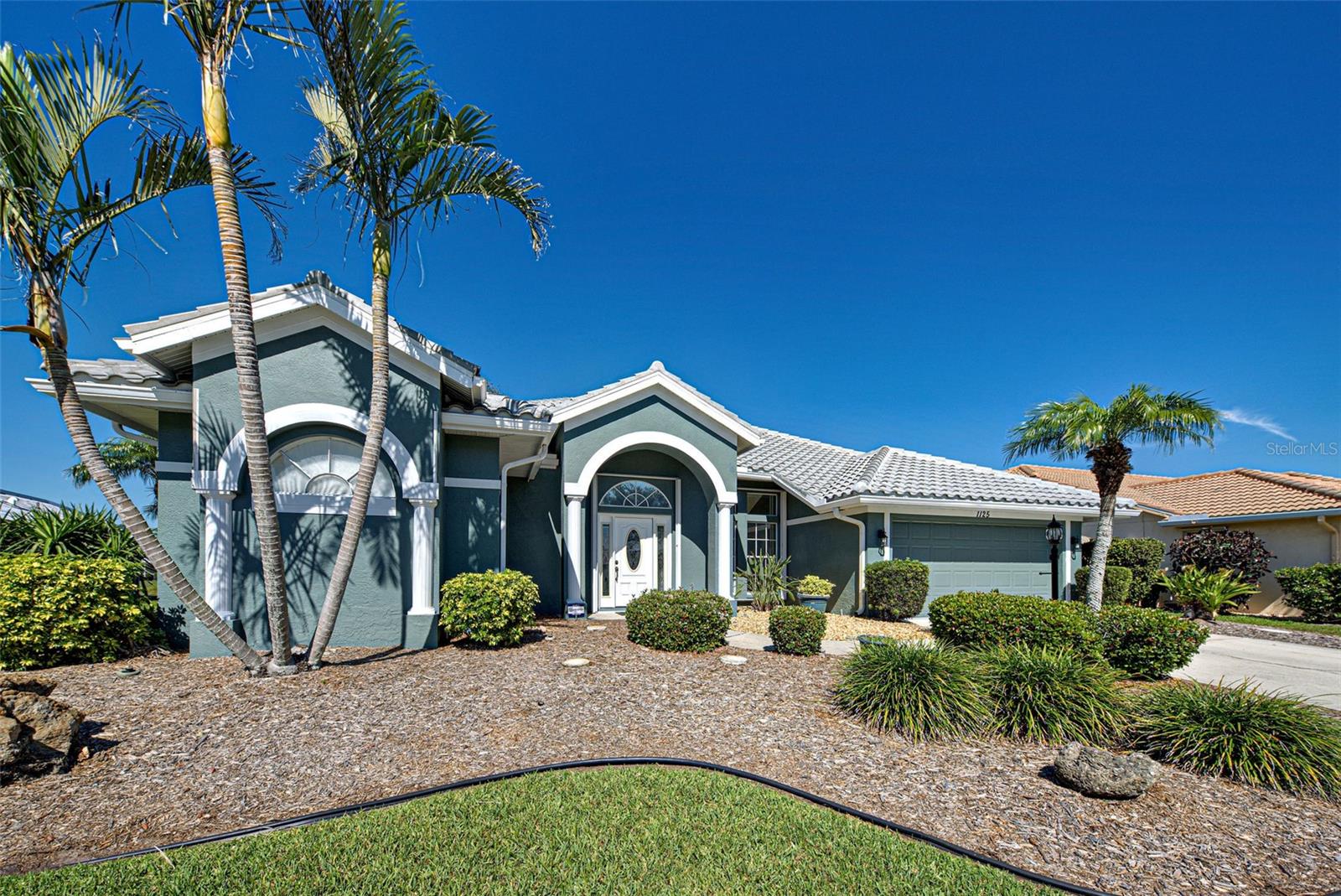
Would you like to sell your home before you purchase this one?
Priced at Only: $565,000
For more Information Call:
Address: 1125 Deardon Drive, VENICE, FL 34292
Property Location and Similar Properties
- MLS#: N6137694 ( Residential )
- Street Address: 1125 Deardon Drive
- Viewed: 2
- Price: $565,000
- Price sqft: $197
- Waterfront: Yes
- Wateraccess: Yes
- Waterfront Type: Lake Front
- Year Built: 1991
- Bldg sqft: 2863
- Bedrooms: 3
- Total Baths: 2
- Full Baths: 2
- Garage / Parking Spaces: 2
- Days On Market: 23
- Additional Information
- Geolocation: 27.0917 / -82.3818
- County: SARASOTA
- City: VENICE
- Zipcode: 34292
- Subdivision: Chestnut Creekmanors
- Elementary School: Garden Elementary
- Middle School: Venice Area Middle
- High School: Venice Senior High
- Provided by: WEST COAST REALTY OF VENICE
- Contact: Pino Gambo
- 941-375-8113

- DMCA Notice
-
DescriptionWelcome to your dream POOL home! Situated on a serene LAKE in the highly desirable Chestnut Creek community, this light and bright 3 bedroom, 2 bath split plan home is truly move in ready. Love the outdoors? This HUGE lanai is for you! The 34x34 outdoor lanai is perfect for entertaining with covered areas for outdoor kitchen equipment as well as uncovered areas for catching the afternoon suns rays. Entertain by the sparkling pool overlooking the lake for cocktails and dinner, or have your coffee in the shade of the oak tree with the birds in the morning. High ceilings highlight the light flooded foyer, living room and dining area. A separate family room is tucked away off the kitchen for watching TV while cooking family meals. The primary suite has sliding glass doors that open onto the lanai, two walk in closets, and en suite bathroom with dual vanities, a garden soaking tub, walk in shower and private toilet. Recent upgrades include a NEW TILE ROOF (2025), new garage door opener & key pad, upgraded electrical panel with whole house surge protection (2020), wired for generator (2024), drop down attic stairs, attic flooring and insulation (2019), hot water heater, new well irrigation motor (2025), pool pump motor/timer box/auto chlorine feeder/wiring harness (2024), kitchen appliances (2024), new LG washer & dryer (2024), new tile flooring in primary bathroom and laundry room (2022), new patio screens and upgraded lanai cage (2024), fresh EXTERIOR PAINT, and 3 new exterior doors (2019). The 2012 A/C system has been upgraded with blue light technology and the home features HURRICANE PROTECTION throughout for added peace of mind. Within a few miles radius, you can plan a day enjoying our pristine area beaches, stroll charming downtown Venice with all of its boutiques, galleries and great restaurants, visit Venices cultural campus (Art Center, Community Center, Theatre & Performing Arts Center) or take in the cool vibes at Wellen Park which is home to the Atlanta Braves and many of the areas newest hot spots. All of this with NO CDD FEES and low annual HOA fees. Chestnut Creek features mature landscaping throughout and gorgeous canopied roads. Meet your neighbors for a morning power walk or an evening stroll around the large lake in the center of the community which acts as a rookery, home to many local and migrating birds. You simply have to see this beautiful home, youll never want to leave!
Payment Calculator
- Principal & Interest -
- Property Tax $
- Home Insurance $
- HOA Fees $
- Monthly -
For a Fast & FREE Mortgage Pre-Approval Apply Now
Apply Now
 Apply Now
Apply NowFeatures
Building and Construction
- Covered Spaces: 0.00
- Exterior Features: Hurricane Shutters, Irrigation System, Lighting, Sliding Doors
- Flooring: Carpet, Ceramic Tile, Hardwood
- Living Area: 1973.00
- Roof: Tile
Property Information
- Property Condition: Completed
Land Information
- Lot Features: In County, Sidewalk, Paved
School Information
- High School: Venice Senior High
- Middle School: Venice Area Middle
- School Elementary: Garden Elementary
Garage and Parking
- Garage Spaces: 2.00
- Open Parking Spaces: 0.00
- Parking Features: Driveway, Garage Door Opener
Eco-Communities
- Pool Features: Gunite, In Ground, Screen Enclosure
- Water Source: Public
Utilities
- Carport Spaces: 0.00
- Cooling: Central Air
- Heating: Central, Electric
- Pets Allowed: Yes
- Sewer: Public Sewer
- Utilities: BB/HS Internet Available, Cable Available, Cable Connected, Electricity Connected, Public, Street Lights
Amenities
- Association Amenities: Clubhouse
Finance and Tax Information
- Home Owners Association Fee Includes: Common Area Taxes, Maintenance Grounds, Private Road
- Home Owners Association Fee: 0.00
- Insurance Expense: 0.00
- Net Operating Income: 0.00
- Other Expense: 0.00
- Tax Year: 2024
Other Features
- Accessibility Features: Customized Wheelchair Accessible
- Appliances: Dishwasher, Dryer, Electric Water Heater, Freezer, Range, Refrigerator, Washer
- Association Name: KEYS-CALDWELL
- Association Phone: 941-408-8293
- Country: US
- Furnished: Unfurnished
- Interior Features: Ceiling Fans(s), Stone Counters, Window Treatments
- Legal Description: LOT 376 MANORS OF CHESTNUT CREEK THE UNIT 2
- Levels: One
- Area Major: 34292 - Venice
- Occupant Type: Owner
- Parcel Number: 0421040033
- Style: Florida
- View: Water
- Zoning Code: RSF1
Similar Properties
Nearby Subdivisions
Auburn Cove
Auburn Hammocks
Auburn Woods
Berkshire Place
Blue Heron Pond
Bridle Oaks
Bridle Oaks First Add
Brighton Jacaranda
Caribbean Village
Carlentini
Cassata Place
Chestnut Creek Estates
Chestnut Creek Lakes Of
Chestnut Creek Manors
Chestnut Creek Patio Homes
Chestnut Creek Villas
Chestnut Creekmanors
Club Side Place
Colony Place
Cottages Of Venice
Everglade Estates
Fairways Of Capri Ph 1
Fairways Of Capri Ph 2
Fairways Of Capri Phase 3
Fountain View
Grand Oaks
Greenview Villas
Hidden Lakes Club Ph 1
Hidden Lakes Club Ph 2
Ironwood Villas
Isles Of Chestnut Creek
Kent Acres
Myakka River Estates
North Venice Farms
Not Applicable
Palencia
Pelican Pointe Golf Cntry Cl
Pelican Pointe Golf Country
Sawgrass
Stone Walk
Stoneybrook At Venice
Stoneybrook Lndg
The Patio Homes Of Chestnut Cr
The Villas At Venice
Valencia Lakes
Venetian Falls Ph 1
Venetian Falls Ph 2
Venetian Falls Ph 3
Venice Acres
Venice Farms
Venice Golf Country Club
Venice Palms Ph 1
Venice Palms Ph 2
Watercrest Un 1
Watercrest Un 2
Waterford
Waterford Devonshire North Ph
Waterford Ph 1a
Waterford Tr J Ph 1
Waterford Tract K Ph 3
Waterfordashley Place
Waterforddevonshire North Ph 2
Waterside Village
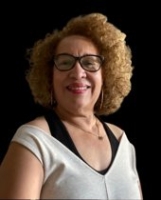
- Nicole Haltaufderhyde, REALTOR ®
- Tropic Shores Realty
- Mobile: 352.425.0845
- 352.425.0845
- nicoleverna@gmail.com



