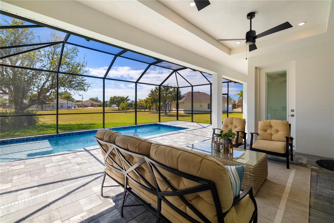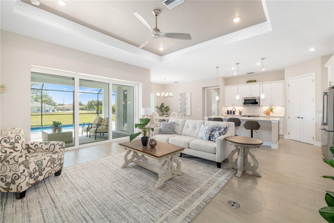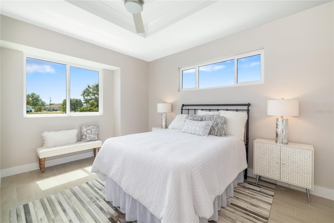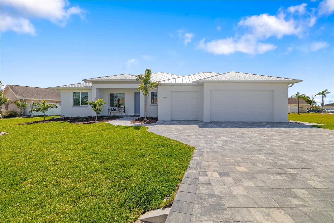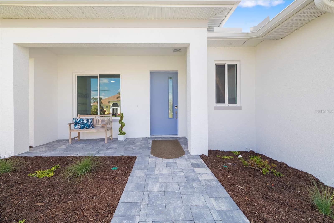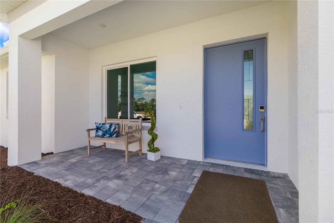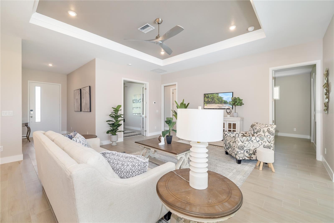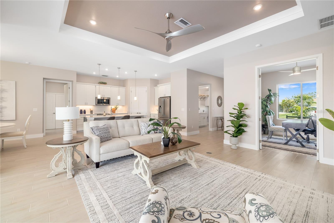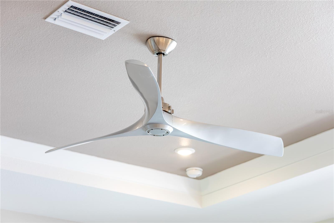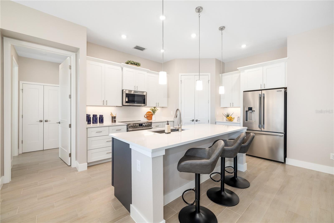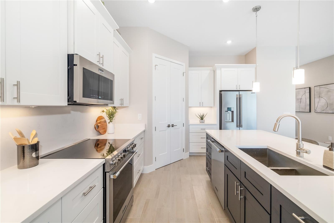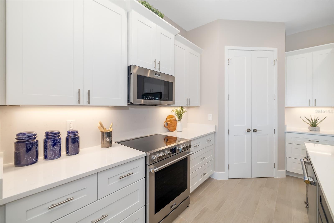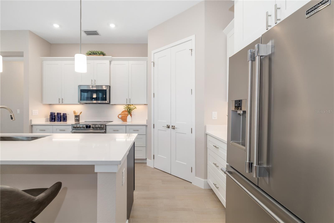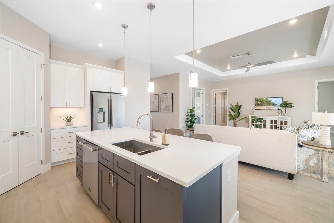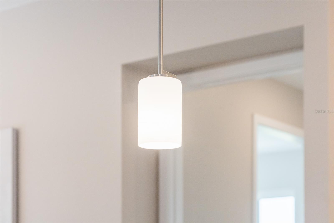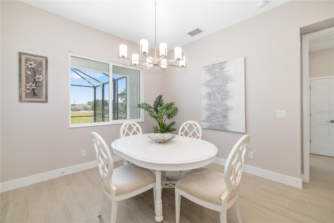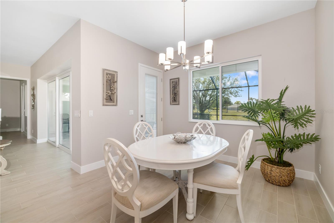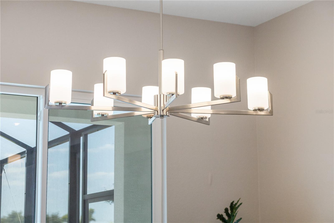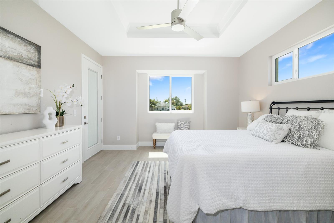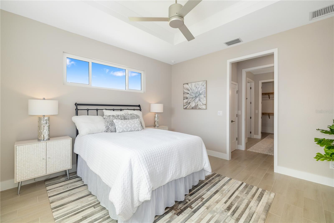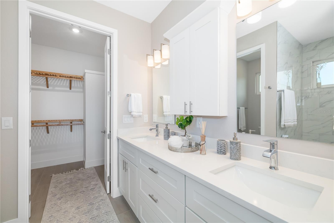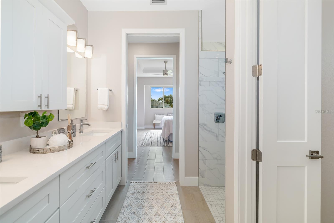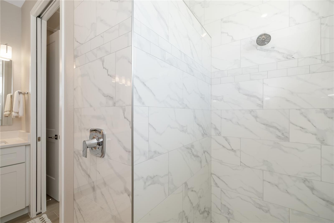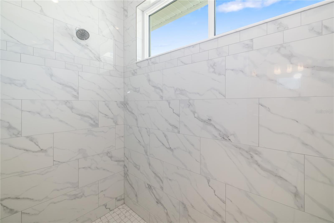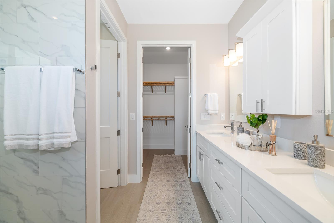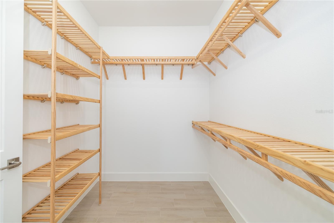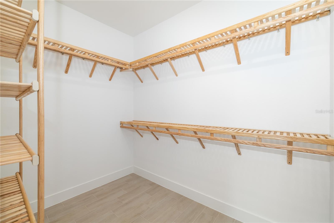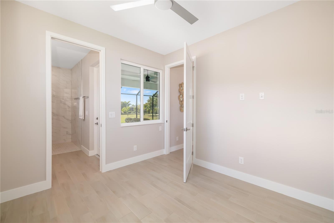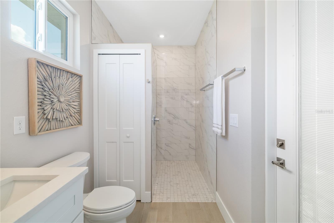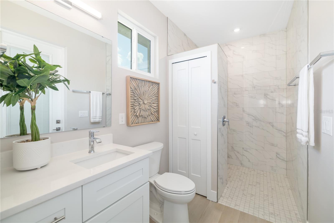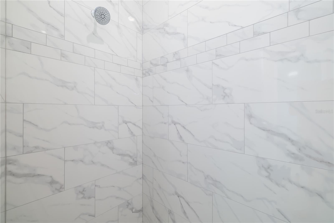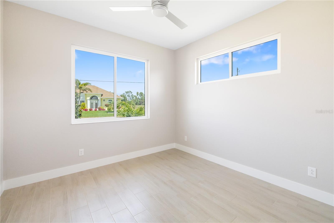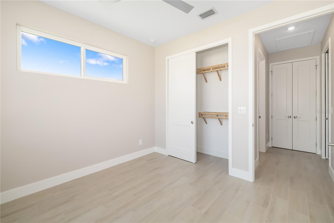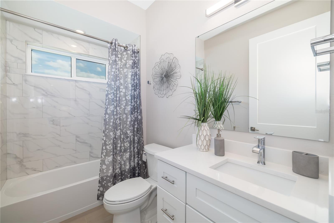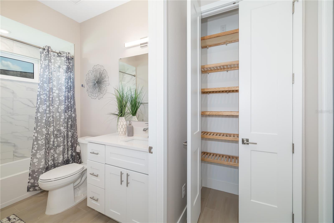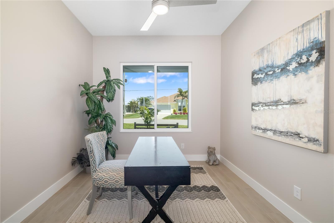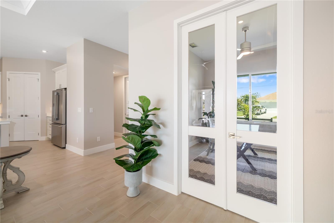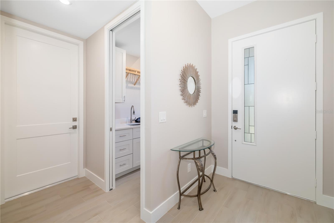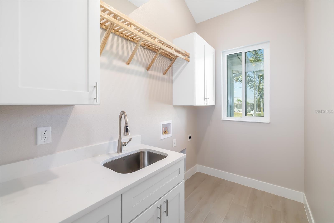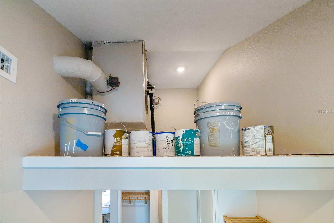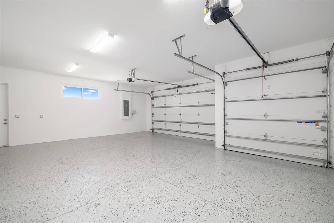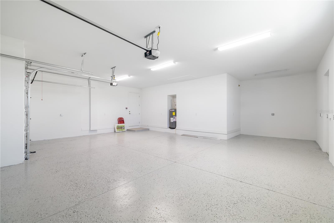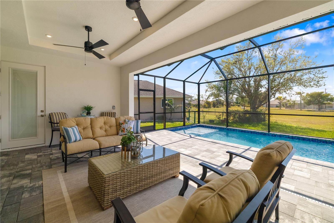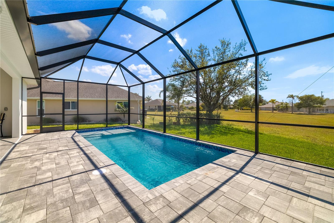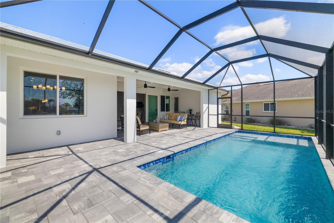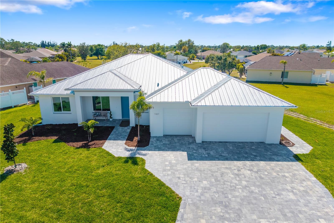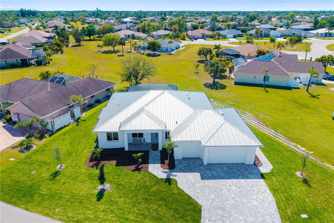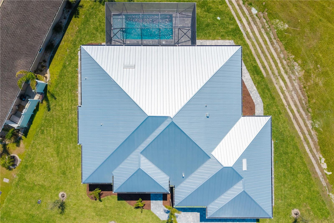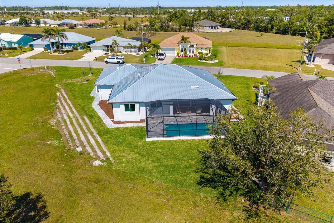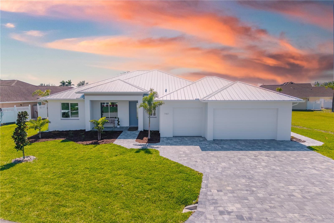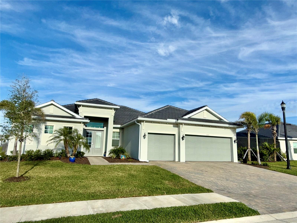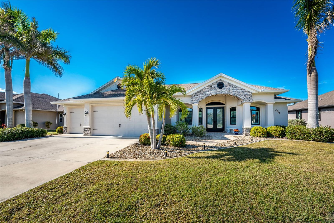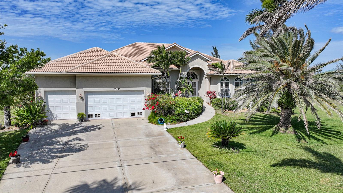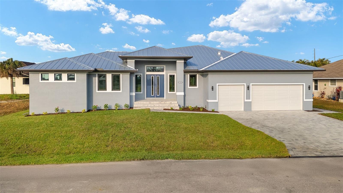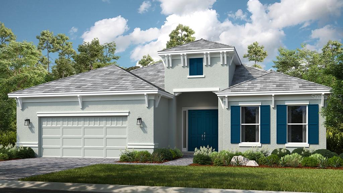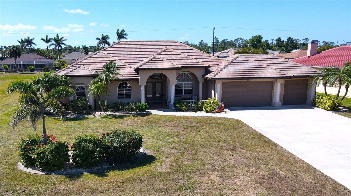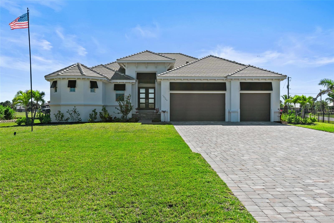7407 Blue Sage, PUNTA GORDA, FL 33955
Property Photos
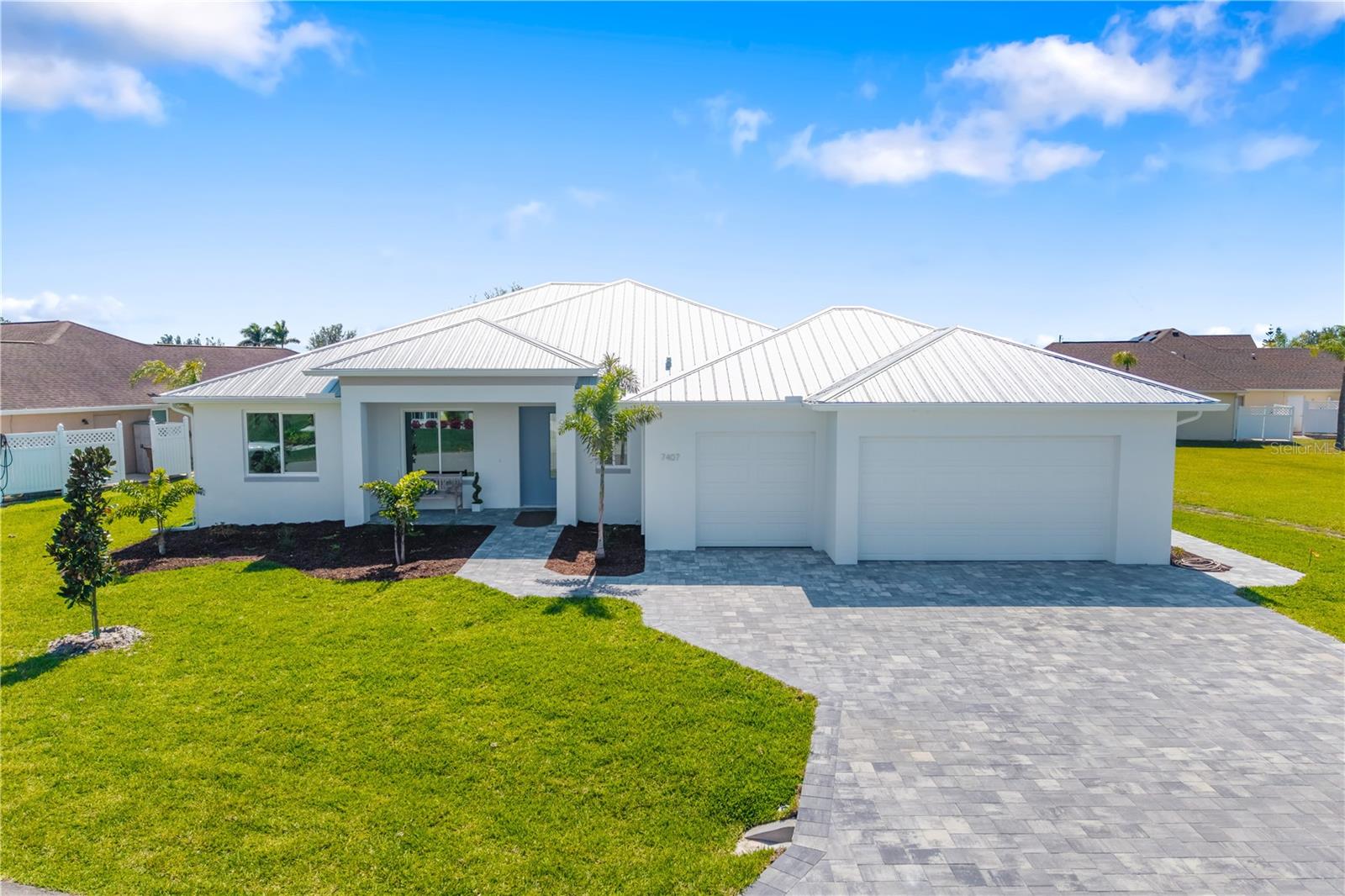
Would you like to sell your home before you purchase this one?
Priced at Only: $699,900
For more Information Call:
Address: 7407 Blue Sage, PUNTA GORDA, FL 33955
Property Location and Similar Properties
- MLS#: N6137836 ( Residential )
- Street Address: 7407 Blue Sage
- Viewed: 14
- Price: $699,900
- Price sqft: $210
- Waterfront: No
- Year Built: 2025
- Bldg sqft: 3326
- Bedrooms: 3
- Total Baths: 3
- Full Baths: 3
- Garage / Parking Spaces: 3
- Days On Market: 16
- Additional Information
- Geolocation: 26.8708 / -82.0074
- County: CHARLOTTE
- City: PUNTA GORDA
- Zipcode: 33955
- Subdivision: Punta Gorda Isles Sec 18
- Provided by: PREMIER SOTHEBYS INTL REALTY
- Contact: Beth Sargent
- 941-412-3323

- DMCA Notice
-
DescriptionBoth modern in design and forward thinking in construction, this custom home in their Blue Heron series of plans has been built with integrity and intelligence by Sage Homes. On over a quarter acre lot to take full advantage of the privacy and greenbelt views, new owners will delight in the countless thoughtful details inside and out. Impressive from the moment of passing through the accessible, no step entrance, buyers will enjoy the tray ceilings with a stylish accent color in the living room, pocket sliding doors, and views of the sparkling pool designed with a common wall for a faux endless effect. High ceilings, wood look ceramic tile flooring, and an abundance of natural light enhance the home's open and inviting atmosphere. This home has been thoughtfully appointed with custom ventilated wood shelving adorning every closet and pantry and high end LED lighting and ceiling fans elevating each space. In the kitchen, upgrades include a walk in pantry with custom wood shelving, large island with double sink and bar seating, stainless Frigidaire appliances, shaker style cabinetry with pullouts and gleaming quartz counters. The primary suite offers a tray ceiling and private entry to the lanai, an en suite bath with dual sinks and a generously sized roll in/accessible walk in shower, plus an enviable walk in closet with more custom wood shelving. Designed for flexibility, the home includes a second bedroom with an en suite bath and direct pool access, ideal for multi generational living or hosting guests. A pocket slider offers the option to close off the guest wing, which includes a third bedroom and full bath, ensuring privacy. Additionally, the multifunctional den or office can serve as a fourth bedroom as needed. The indoor laundry room offers a thoughtful loft space for storage plus a utility sink and cabinetry, while the oversized three car garage with epoxy flooring features a bump out for additional parking, trailer parking, storage and/or use as a workshop area. The lanai will be outfitted with Progressive MagnaTrack Roll Down storm screens to protect all openings in the lanai as well as your outdoor furniture. Outdoors, a durable metal roof provides long lasting protection, while an extra wide paver driveway connects pathways leading to the front entry, back lanai and a dedicated pool storage room. In the picturesque community of Burnt Store Meadows, this meticulously designed home offers luxury, practicality and enduring quality for generations to come.
Payment Calculator
- Principal & Interest -
- Property Tax $
- Home Insurance $
- HOA Fees $
- Monthly -
For a Fast & FREE Mortgage Pre-Approval Apply Now
Apply Now
 Apply Now
Apply NowFeatures
Building and Construction
- Builder Model: Blue Sage
- Builder Name: Sage Homes, LLC
- Covered Spaces: 0.00
- Exterior Features: Irrigation System, Rain Gutters, Sliding Doors, Storage
- Flooring: Ceramic Tile
- Living Area: 2027.00
- Roof: Metal
Property Information
- Property Condition: Completed
Land Information
- Lot Features: Irregular Lot, Landscaped, Oversized Lot, Paved
Garage and Parking
- Garage Spaces: 3.00
- Open Parking Spaces: 0.00
- Parking Features: Driveway, Garage Door Opener, Oversized
Eco-Communities
- Pool Features: Gunite, In Ground, Lighting
- Water Source: Public
Utilities
- Carport Spaces: 0.00
- Cooling: Central Air
- Heating: Central
- Pets Allowed: Yes
- Sewer: Public Sewer
- Utilities: Cable Available, Electricity Connected
Finance and Tax Information
- Home Owners Association Fee Includes: Management
- Home Owners Association Fee: 285.00
- Insurance Expense: 0.00
- Net Operating Income: 0.00
- Other Expense: 0.00
- Tax Year: 2024
Other Features
- Appliances: Dishwasher, Microwave, Range, Refrigerator
- Association Name: Star Hospitality Management - Sherry Danko
- Association Phone: 941.575.6764
- Country: US
- Furnished: Unfurnished
- Interior Features: Ceiling Fans(s), Eat-in Kitchen, High Ceilings, Open Floorplan, Solid Wood Cabinets, Split Bedroom, Thermostat, Tray Ceiling(s), Walk-In Closet(s)
- Legal Description: PGI 018 0394 0031 PUNTA GORDA ISLES SEC18 BLK394 LT31 671/249 2392/731 2413/172 2537/670 4767/687
- Levels: One
- Area Major: 33955 - Punta Gorda
- Occupant Type: Vacant
- Parcel Number: 412333234001
- Possession: Close Of Escrow
- Style: Custom
- View: Park/Greenbelt, Pool
- Views: 14
- Zoning Code: GS-3.5
Similar Properties
Nearby Subdivisions
Admirals Point
Admirals Point Condo
Admirals Point Ii
Admiralty Village
Burnt Store Colony
Burnt Store Isles
Burnt Store Lakes
Burnt Store Marina
Burnt Store Meadows
Burnt Store Village
Burnt Store Village Poa
Capstan Club Condo
Capstan Condo
Captains Quarters
Charlee Ranchettes
Commodore Club
Commodore Condo
Courtside Landings
Courtside Landings Land Condo
Courtyard Landings 01
Courtyard Landings 2
Courtyard Lndgs Iii Condo
Dolphin Cove
Emerald Isle
Esplanade
Esplanade At Starling
Estates At
Estates At Cobia Cay
Grande Isle I
Grande Isle Ii
Grande Isle Iii
Grande Isle Iv
Harbor Towers
Harborside Woods
Harbour Heights A Sec 05
Heritage Landing
Heritage Landing Golf Country
Heritage Landing Golf And Coun
Heritage Lndg Ph Iia
Heritage Lndg Ph Iib
Heritage Station
Hibiscus Cove Condo
Hibiscus Cove Land Condo
Keel Club
Keel Club Condo
King Tarpon
King Tarpon Land Condo
Marina North Shore
Mariners Pass
Mariners Pass Condo
Marlin Run Condo
Marlin Run Condo 02
Marlin Run Condo Ii
Not Applicable
Orange Grove Park
Orange Grove Park Pt 01
Pirate Harbor
Port Charlotte
Prosperity Point
Punta Corda Isles Sec 18
Punta Gorda
Punta Gorda Heights
Punta Gorda Isle Sec 21
Punta Gorda Isles
Punta Gorda Isles Sec 16
Punta Gorda Isles Sec 18
Punta Gorda Isles Sec 21
Punta Gorda Isles Sec 22
Punta Gorda Isles Sec21
Redfish Cove Condo
Resort At Burnt Store Marina
Rudder Club Condo
S P G Heights 1st Add
S P G Heights 2nd Add
S P G Heights 3rd Add
S P G Heights 4th Add
S P G Heights 8th Add
S Punta Gorda Heights
Seminole
Seminole Lakes
Seminole Lakes Ph 01
Seminole Lakes Ph 02
Seminole Lakes Ph 2
South Punta Gorda Heights
Spg Heights 1st Add
Tarpon Pass 02 Land Condo
Tarpon Pass Condo
Tarpon Pass Nka King Tarpon La
Tern Bay Golf Cc Residence
Topaz Cove Condo
Trop G A
Trop Ga
Tropical Gulf Acres
Willow At Punta Gorda
Woodland Estates

- Nicole Haltaufderhyde, REALTOR ®
- Tropic Shores Realty
- Mobile: 352.425.0845
- 352.425.0845
- nicoleverna@gmail.com



