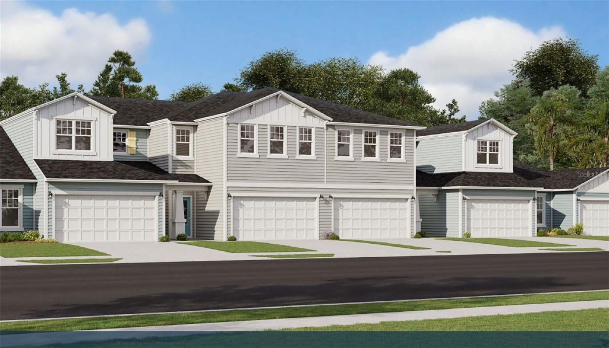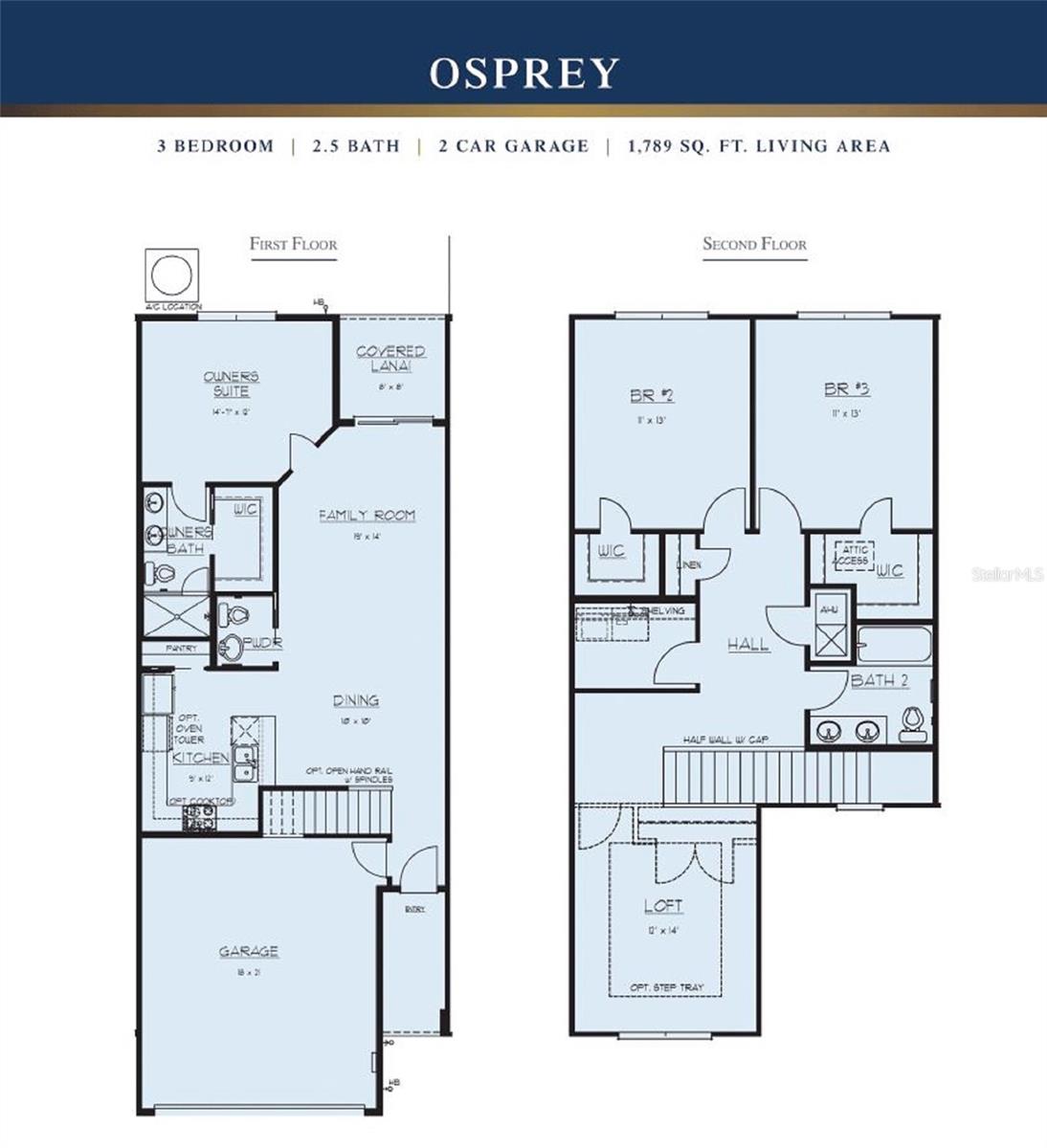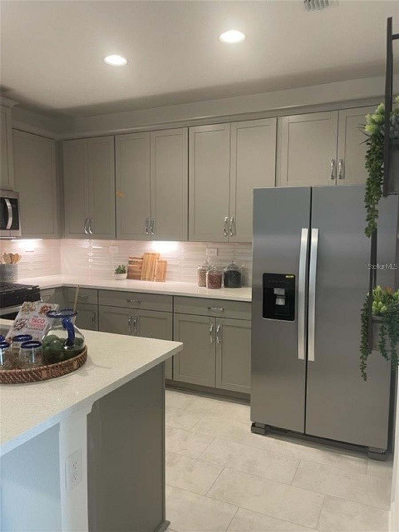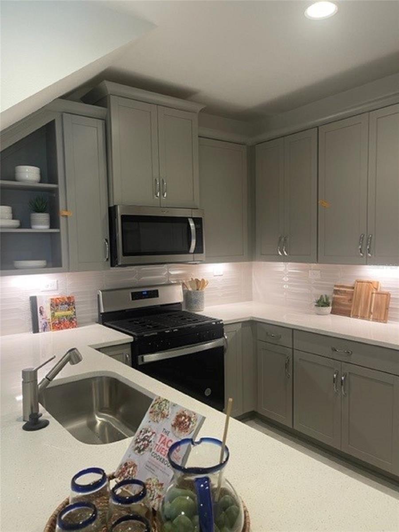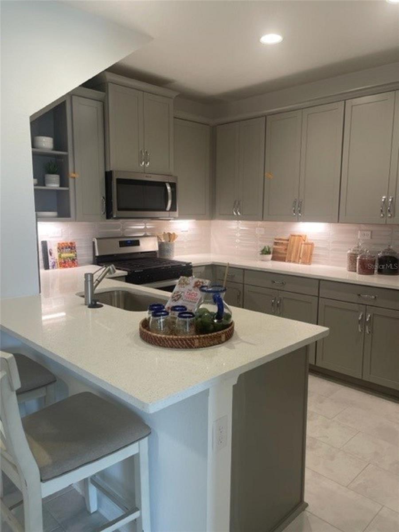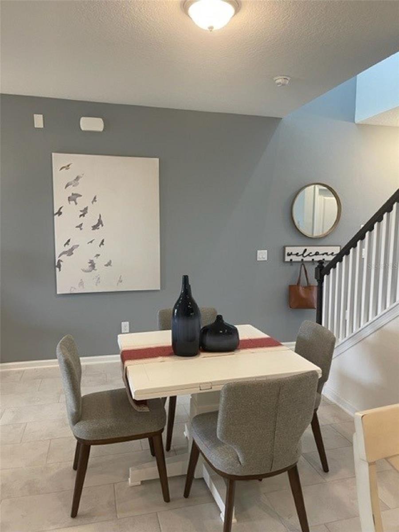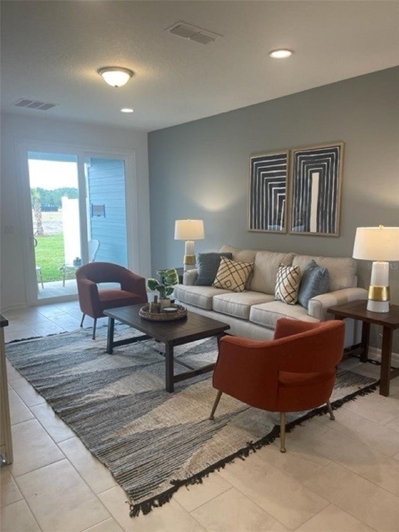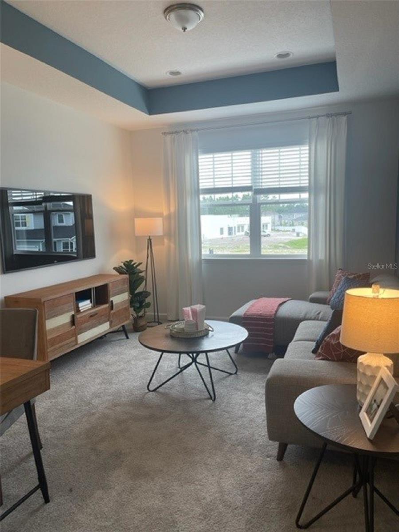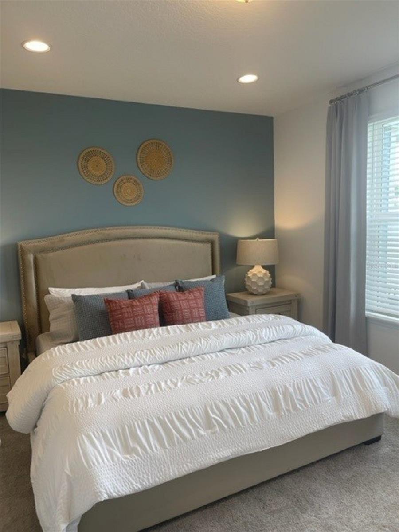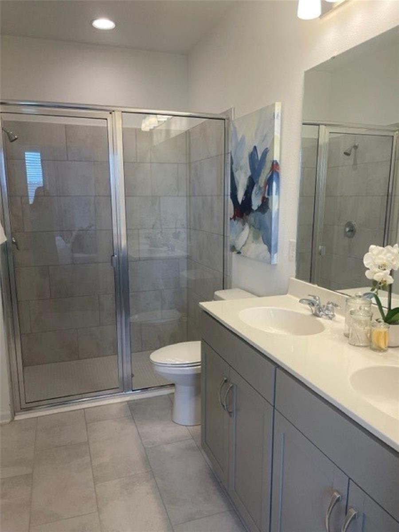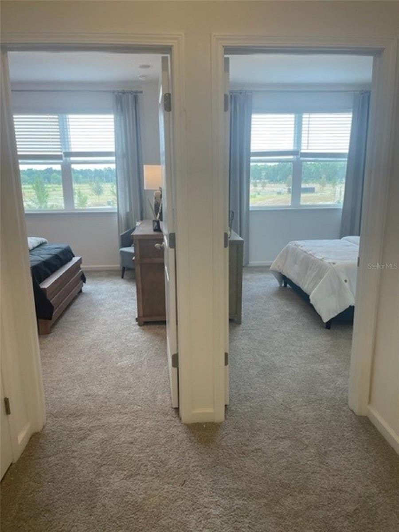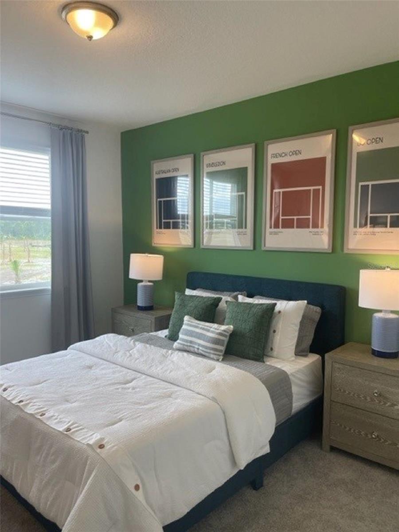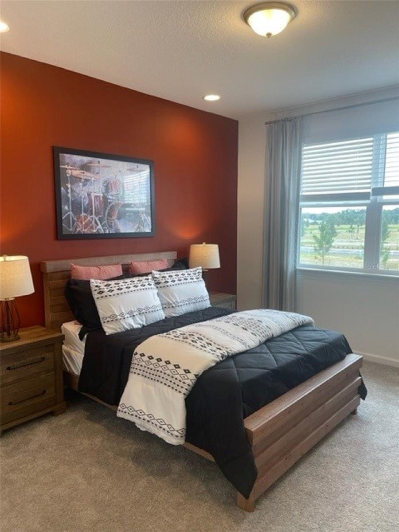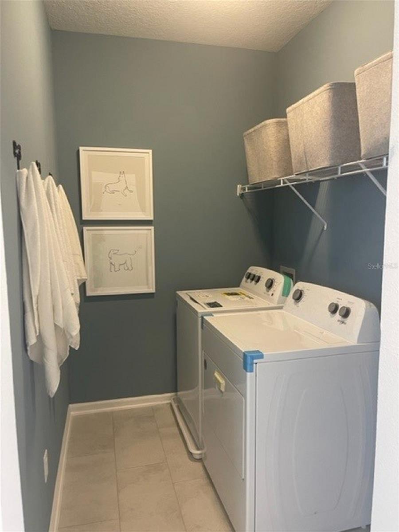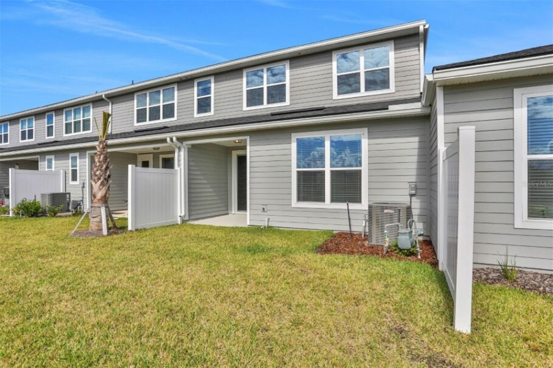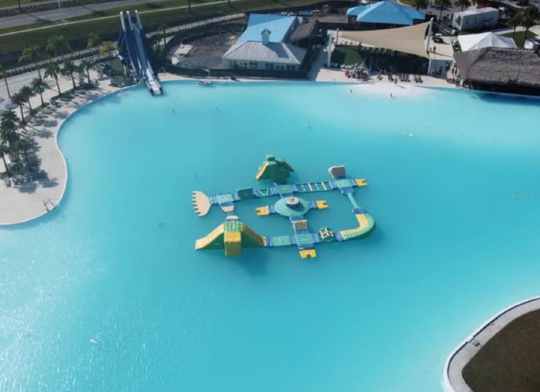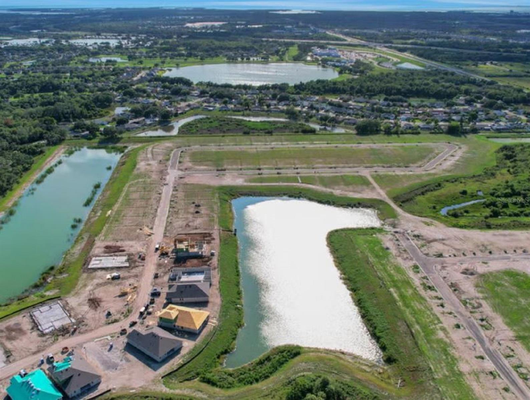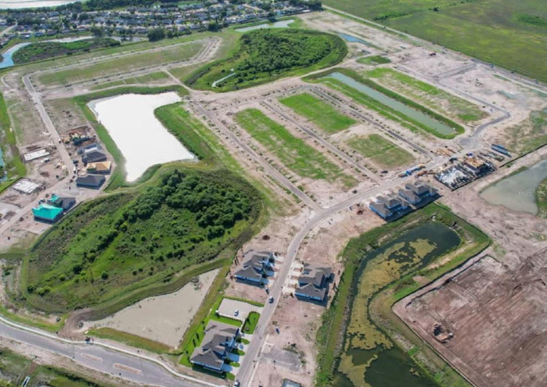9246 Gulf Haven Drive, PARRISH, FL 34219
Property Photos
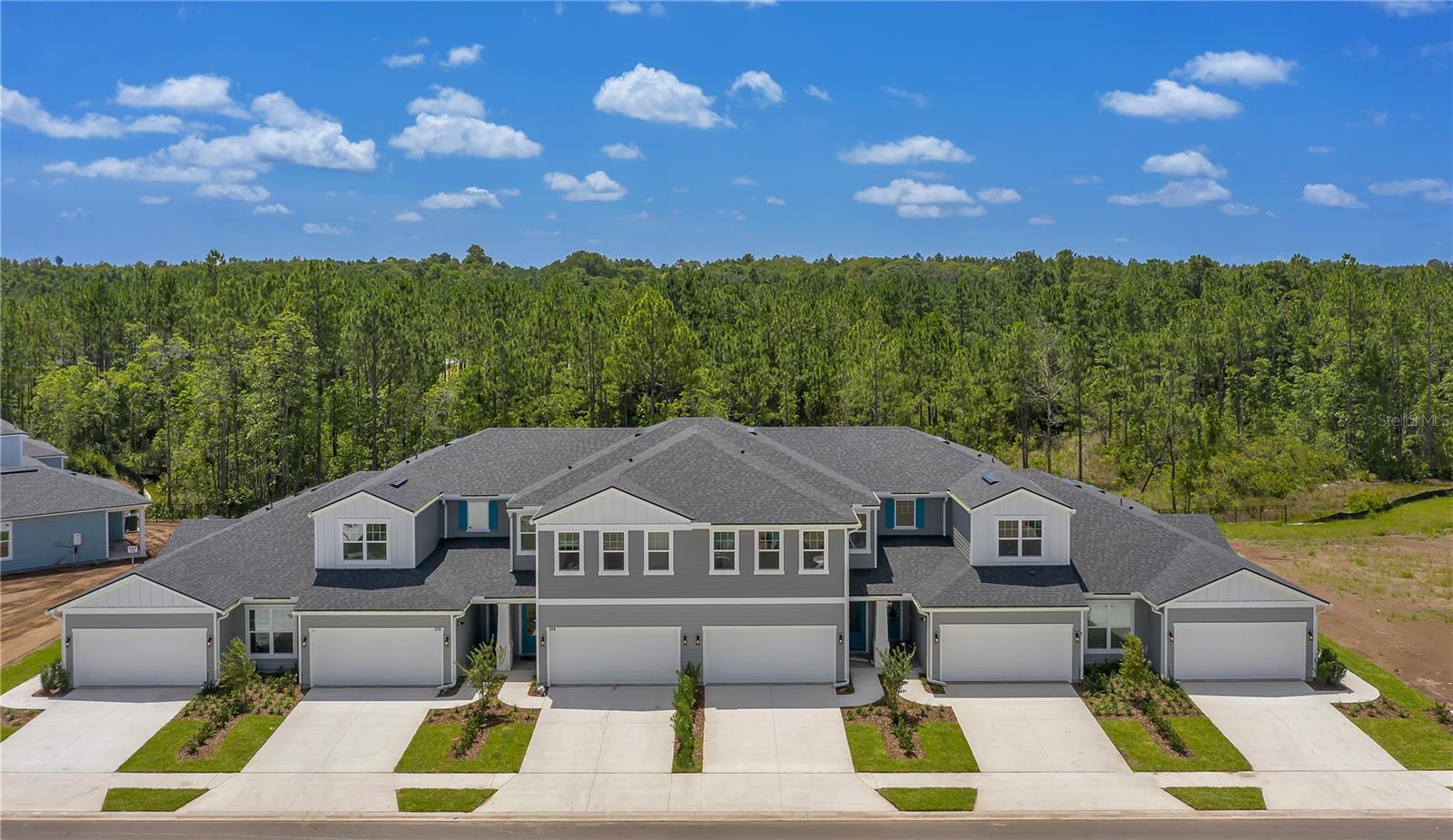
Would you like to sell your home before you purchase this one?
Priced at Only: $379,990
For more Information Call:
Address: 9246 Gulf Haven Drive, PARRISH, FL 34219
Property Location and Similar Properties
- MLS#: G5087404 ( Residential )
- Street Address: 9246 Gulf Haven Drive
- Viewed: 33
- Price: $379,990
- Price sqft: $164
- Waterfront: No
- Year Built: 2024
- Bldg sqft: 2319
- Bedrooms: 3
- Total Baths: 2
- Full Baths: 2
- Garage / Parking Spaces: 2
- Days On Market: 202
- Additional Information
- Geolocation: 27.5973 / -82.4856
- County: MANATEE
- City: PARRISH
- Zipcode: 34219
- Subdivision: Seaire
- Elementary School: Barbara A. Harvey Elementary
- Middle School: Buffalo Creek Middle
- High School: Palmetto High
- Provided by: OLYMPUS EXECUTIVE REALTY INC
- Contact: Nancy Pruitt, PA
- 407-469-0090

- DMCA Notice
-
DescriptionUnder Construction. Discover Luxury Living at The Osprey Experience the epitome of modern comfort in our exquisite Osprey townhome. This thoughtfully designed 2 story residence offers: Convenient first floor owner's suite 3 spacious bedrooms and 2.5 elegant baths Versatile loft space and a 2 car garage Open concept living for seamless entertaining Indulge in premium features: Soaring 9'4" ceilings Sleek ceramic tile flooring Luxurious quartz countertops Top of the line Whirlpool appliances Expansive 42" cabinets Cutting edge technology and safety: Wi Fi enabled garage door opener Integrated smoke and carbon monoxide detectors Energy efficient insulation for reduced utility costs Seaire Community: Your Personal Oasis Stunning 4.5 acre lagoon ULTRAFI high speed internet connectivity Exclusive private cabanas Invigorating obstacle courses Elevate your lifestyle at The Osprey where luxury meets convenience. *Images are representative of the Osprey floor plan This version maintains a professional tone while highlighting the key features in a more flowing, narrative style. It also groups related features together for better readability and emphasizes the luxury aspects of both the home and the community.
Features
Building and Construction
- Builder Model: Osprey
- Builder Name: DREAM FINDERS HOMES
- Covered Spaces: 0.00
- Exterior Features: Sidewalk, Sliding Doors
- Flooring: Carpet, Tile
- Living Area: 1807.00
- Roof: Shingle
Property Information
- Property Condition: Under Construction
Land Information
- Lot Features: Cleared, City Limits, Level, Sidewalk, Paved
School Information
- High School: Palmetto High
- Middle School: Buffalo Creek Middle
- School Elementary: Barbara A. Harvey Elementary
Garage and Parking
- Garage Spaces: 2.00
- Open Parking Spaces: 0.00
- Parking Features: Driveway, Garage Door Opener
Eco-Communities
- Pool Features: In Ground
- Water Source: Public
Utilities
- Carport Spaces: 0.00
- Cooling: Central Air
- Heating: Central, Heat Pump
- Pets Allowed: Yes
- Sewer: Public Sewer
- Utilities: BB/HS Internet Available, Cable Available, Electricity Available, Natural Gas Available, Public
Amenities
- Association Amenities: Fence Restrictions, Playground
Finance and Tax Information
- Home Owners Association Fee Includes: Other
- Home Owners Association Fee: 250.00
- Insurance Expense: 0.00
- Net Operating Income: 0.00
- Other Expense: 0.00
- Tax Year: 2023
Other Features
- Appliances: Dishwasher, Disposal, Microwave, Range
- Association Name: Metro
- Association Phone: 813-384-4730
- Country: US
- Furnished: Unfurnished
- Interior Features: Open Floorplan, Primary Bedroom Main Floor, Split Bedroom, Stone Counters, Thermostat
- Legal Description: PROPOSED LOT 389-PART OF TRACT 202 (FUTURE DEVELOPMENT TRACT), PARRISH LAKES PHASE I AND II, ACCORDING TO THE PLAT THEREOF, AS REC IN PB 78, PGS 76 -128, INCLUSIVE, OF THE PRMCF, LYING IN SEC 22, TWN 33S, RNG 18E, MANATEE COUNTY, FL, BEING MORE PARTICULARLY DESC AS FOLLOWS: COM AT THE NW COR OF SD PARRISH LAKES PHASE I AND II, RUN TH ALG THE NLY BDRY THEREOF, S 89 DEG 32 MIN 22 SEC E, 2039.86 FT; TH DEPARTING SD NLY BDRY OF PARRISH LAKES PHASE I AND II, S 00 DEG 27 MIN 38 SEC W, 1569.81 FT TO THE POB; TH S 39 DEG 54 MIN 22 SEC E, 24.00 FT; TH S 50 DEG 05 MIN 38 SEC W, 106.00 FT; TH N 39 DEG 54 MIN 22 SEC W, 24.00 FT; TH N 50 DEG 05 MIN 38 SEC E, 106.00 FT TO THE POB. (INST#202341132924) PI #6509.0220/9
- Levels: Two
- Area Major: 34219 - Parrish
- Occupant Type: Vacant
- Parcel Number: 650902389
- Possession: Close of Escrow
- Style: Traditional
- Views: 33
- Zoning Code: PUD

- Nicole Haltaufderhyde, REALTOR ®
- Tropic Shores Realty
- Mobile: 352.425.0845
- 352.425.0845
- nicoleverna@gmail.com

