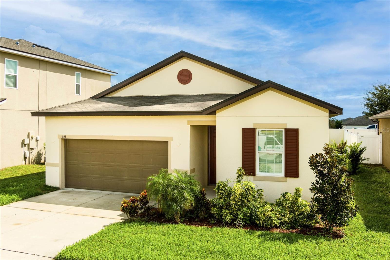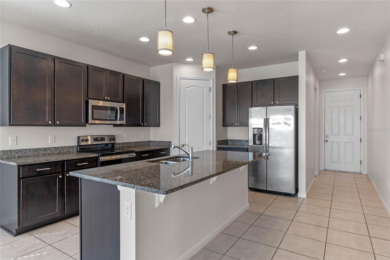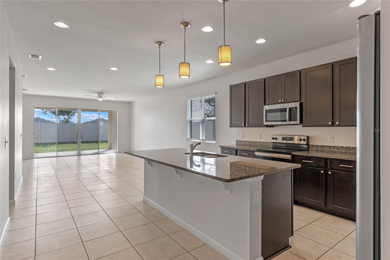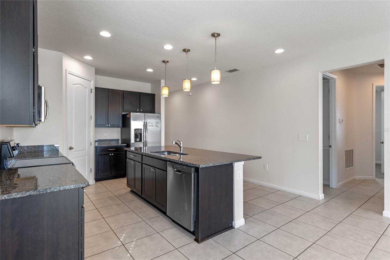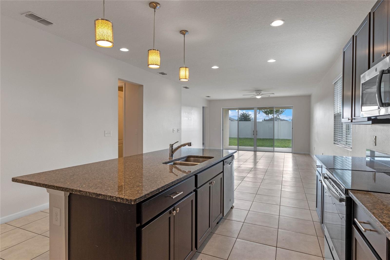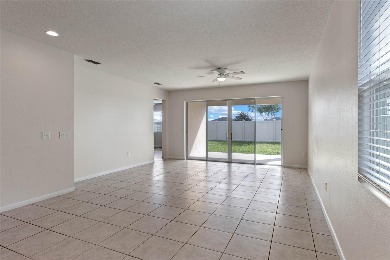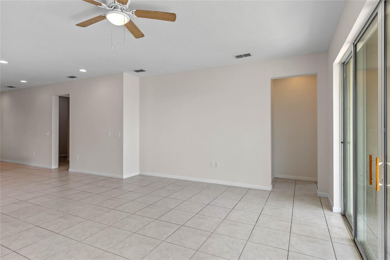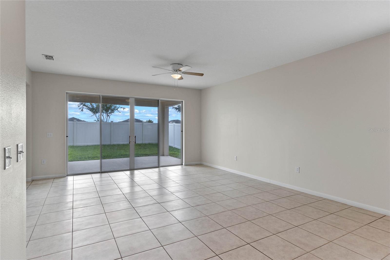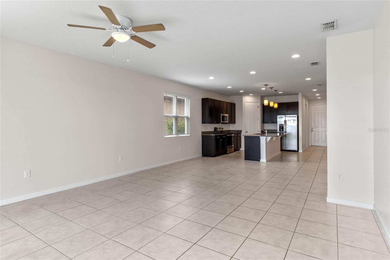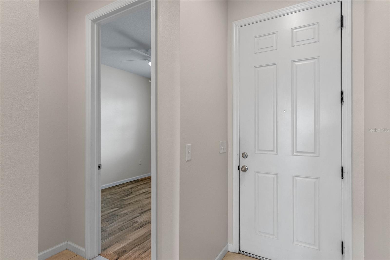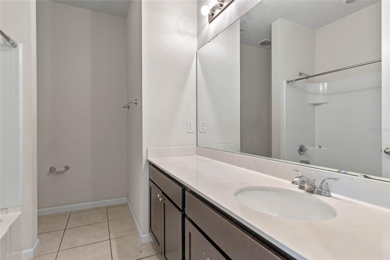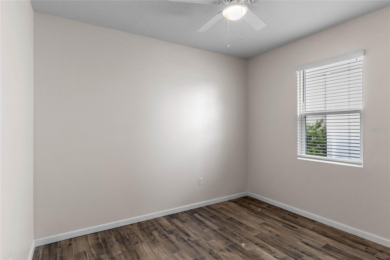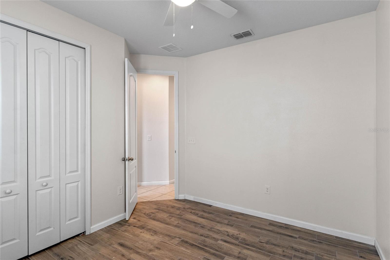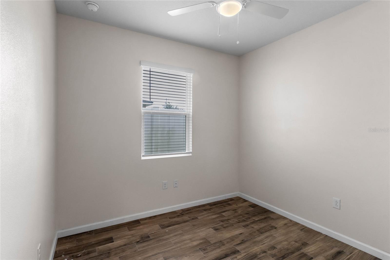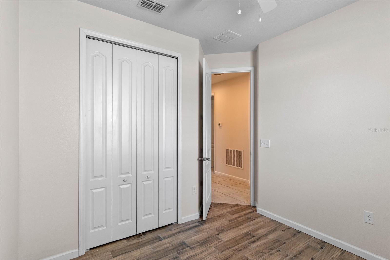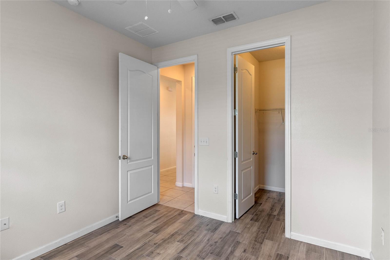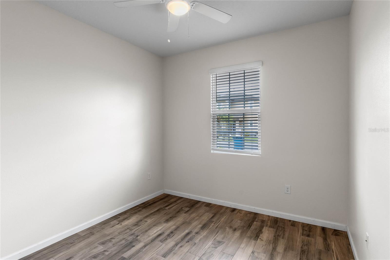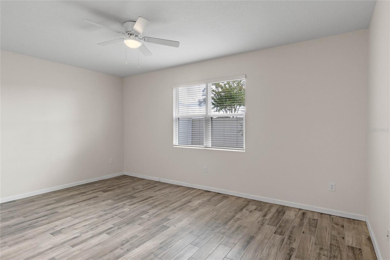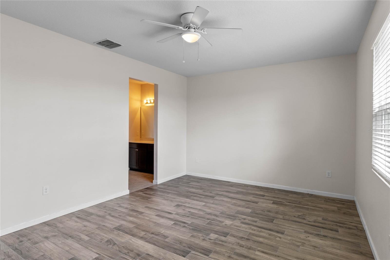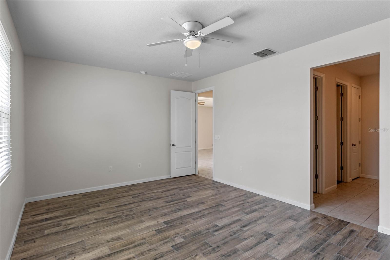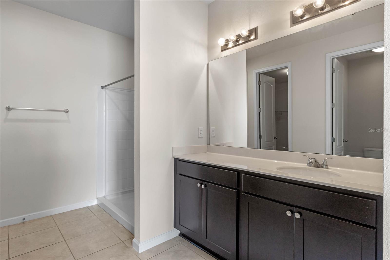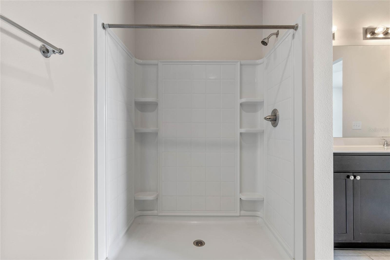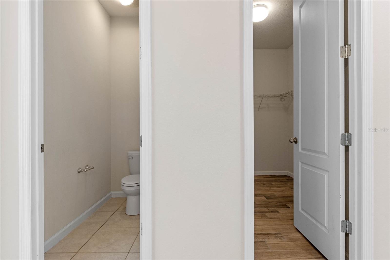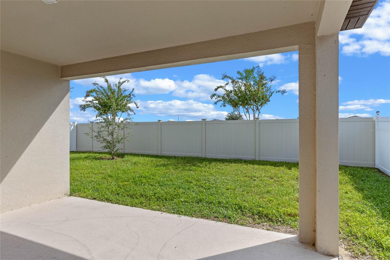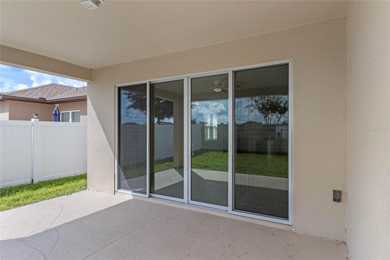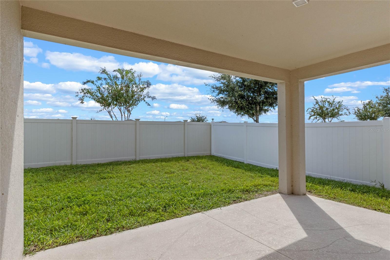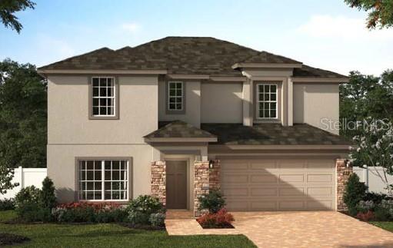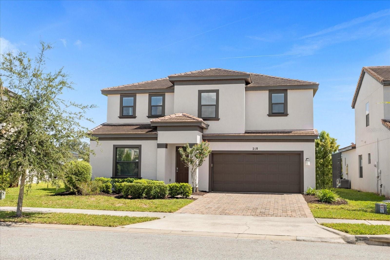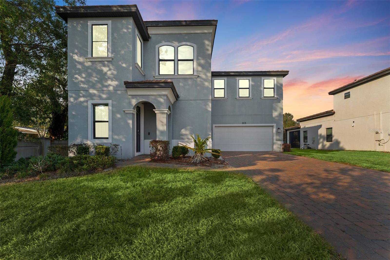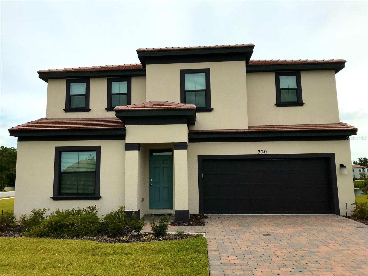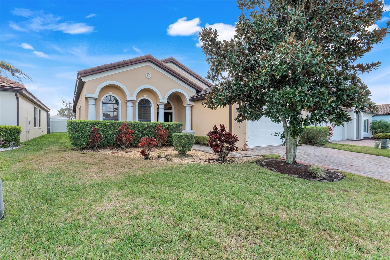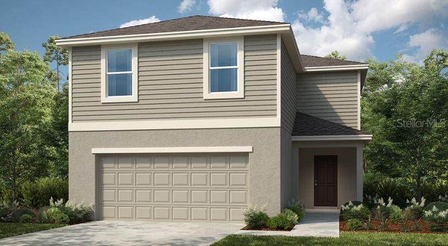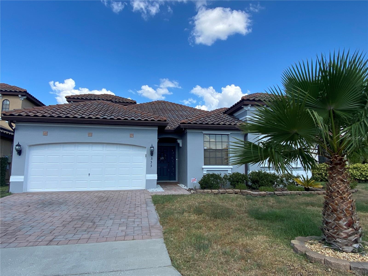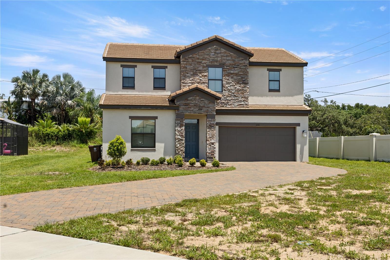555 Meadow Pointe Drive, HAINES CITY, FL 33844
Property Photos
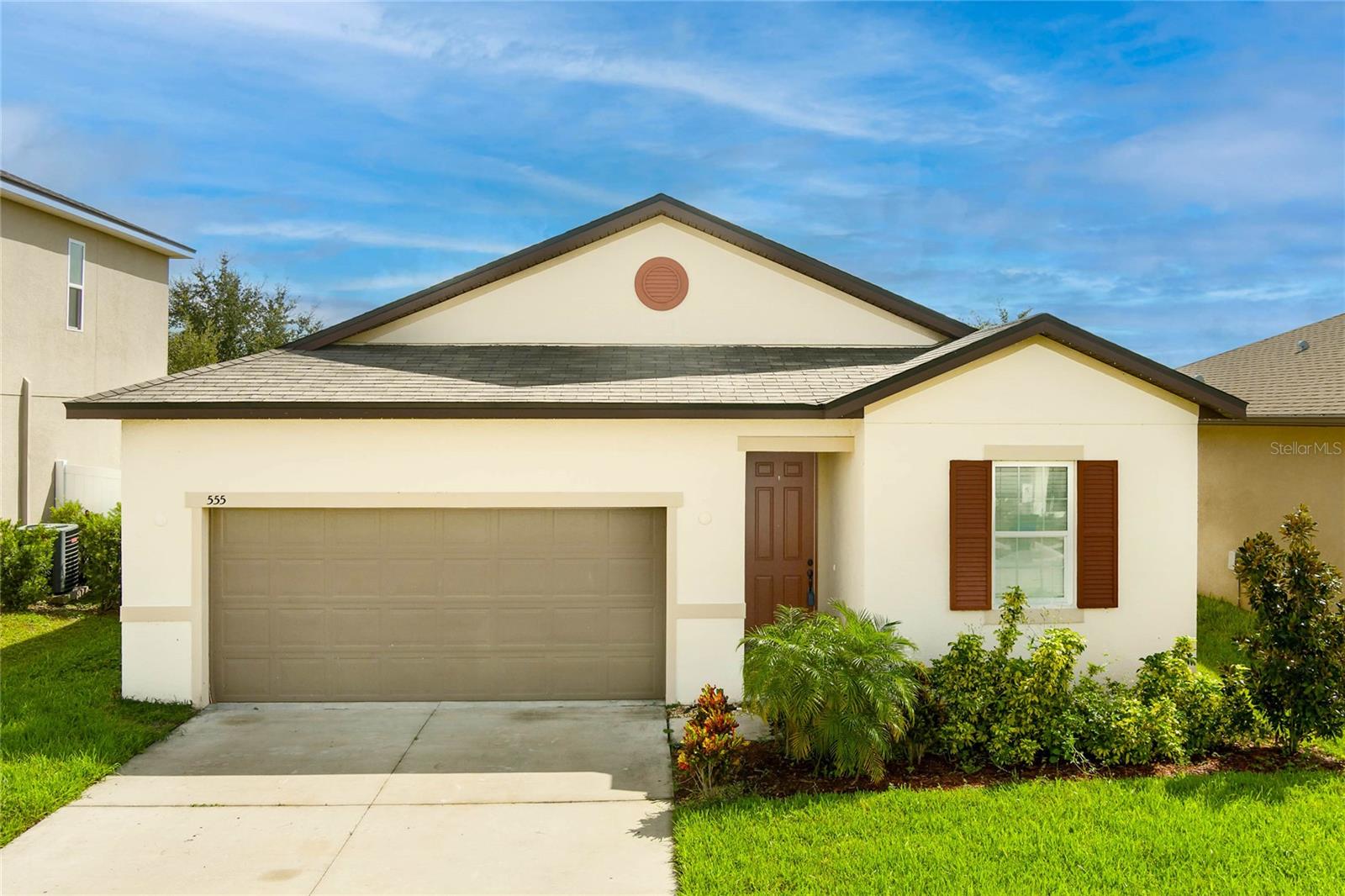
Would you like to sell your home before you purchase this one?
Priced at Only: $329,900
For more Information Call:
Address: 555 Meadow Pointe Drive, HAINES CITY, FL 33844
Property Location and Similar Properties
- MLS#: G5087961 ( Residential )
- Street Address: 555 Meadow Pointe Drive
- Viewed: 146
- Price: $329,900
- Price sqft: $155
- Waterfront: No
- Year Built: 2020
- Bldg sqft: 2131
- Bedrooms: 4
- Total Baths: 2
- Full Baths: 2
- Garage / Parking Spaces: 2
- Days On Market: 176
- Additional Information
- Geolocation: 28.1407 / -81.6237
- County: POLK
- City: HAINES CITY
- Zipcode: 33844
- Subdivision: Ridge At Highland Meadows 5
- Elementary School: Bethune Academy
- Middle School: Daniel Jenkins Academy of Tech
- High School: Ridge Community Senior High
- Provided by: BEACON REAL ESTATE & ASSOC
- Contact: Al Spry
- 352-253-9200

- DMCA Notice
-
DescriptionGoing off market soon! 4 bedroom 2 bath SOLAR upgraded home featuring over 1,900 square feet and a huge open floor plan with upgraded tile flooring throughout, upgraded kitchen, and a split bedroom plan that is perfect for family living and entertaining. No more high electric bills! Located in friendly Grove at Highland Meadows and ready for you to move right in. Seller has reduced price and is motivated! Step into the foyer, and youll find a cozy bedroom to your right. The airy layout invites you to explore the rest of the home. The large open kitchen is a chef's dream, featuring custom shaker solid wood cabinets, stainless steel double sink, a full array of energy efficient GE stainless steel appliances, and elegant upgraded GRANITE countertops. With plenty of counter space, a full sized pantry, and both designer recessed and teardrop lighting, this kitchen is functional and stylish. The kitchen flows seamlessly into the spacious living room, bathed in natural light from the expansive windows and sliding glass doors. Tile flooring, inset lighting, and lighted ceiling fans complete the modern, airy aesthetic throughout the main living spaces. The double sliding glass doors lead to the spacious, covered lanai, perfect for relaxing or hosting guests. The fenced in backyard offers endless possibilitieswhether it's for a garden, play area, or even a pool. The bedrooms are generously sized and all feature super durable wood grain tile flooring. The primary bedroom is a true retreat, offering an en suite bath for ultimate privacy and huge walk in closet. An additional bedroom also boasts a walk in, and there is ample storage space throughout the home. Equipped with purchased solar panels, providing you with energy savings and long term cost benefits while contributing to a greener future. Built just a few years ago and meticulously maintained, this home offers modern comfort with peace of mind. Located in a vibrant community, residents enjoy access to a range of amenities including a clubhouse, refreshing pool, and playground. The Grove features an unbelievably LOW annual HOA fee of $100! Conveniently located between Highways 17 92 and 27, there's easy access to all the shopping, dining, and entertainment options of both Haines City and Davenport. With proximity to Disney World and other major attractions, this move in ready home is an ideal opportunity to live in comfort and style. Schedule your showing today and get this lovely house while you can!
Payment Calculator
- Principal & Interest -
- Property Tax $
- Home Insurance $
- HOA Fees $
- Monthly -
For a Fast & FREE Mortgage Pre-Approval Apply Now
Apply Now
 Apply Now
Apply NowFeatures
Building and Construction
- Covered Spaces: 0.00
- Exterior Features: Irrigation System
- Fencing: Vinyl
- Flooring: Tile
- Living Area: 1910.00
- Roof: Shingle
Property Information
- Property Condition: Completed
Land Information
- Lot Features: Cleared
School Information
- High School: Ridge Community Senior High
- Middle School: Daniel Jenkins Academy of Technology Middle
- School Elementary: Bethune Academy
Garage and Parking
- Garage Spaces: 2.00
- Open Parking Spaces: 0.00
Eco-Communities
- Green Energy Efficient: Appliances, Lighting
- Water Source: Public
Utilities
- Carport Spaces: 0.00
- Cooling: Central Air
- Heating: Central
- Pets Allowed: Cats OK, Dogs OK
- Sewer: Public Sewer
- Utilities: Cable Available, Electricity Connected, Phone Available, Public, Sewer Connected, Water Connected
Finance and Tax Information
- Home Owners Association Fee Includes: Maintenance Grounds, Pool, Recreational Facilities
- Home Owners Association Fee: 100.00
- Insurance Expense: 0.00
- Net Operating Income: 0.00
- Other Expense: 0.00
- Tax Year: 2023
Other Features
- Appliances: Dishwasher, Disposal, Electric Water Heater, Microwave, Range, Refrigerator
- Association Name: Highland Meadows 5 Homeowners Assoc.
- Association Phone: 407-437-5907
- Country: US
- Interior Features: Ceiling Fans(s), High Ceilings, Living Room/Dining Room Combo, Open Floorplan, Primary Bedroom Main Floor, Solid Wood Cabinets, Split Bedroom, Thermostat, Walk-In Closet(s)
- Legal Description: RIDGE AT HIGHLAND MEADOWS PB 164 PGS 43-48 LOT 28
- Levels: One
- Area Major: 33844 - Haines City/Grenelefe
- Occupant Type: Vacant
- Parcel Number: 27-27-17-741012-000280
- Style: Florida
- Views: 146
- Zoning Code: R-1
Similar Properties
Nearby Subdivisions
0103 - Single Fam Class Iii
Alford Oaks
Arlington Square
Balmoral Estates
Bradbury Creek
Bradbury Creek Phase 1
Calabay Parc At Tower Lake
Calabay Parctower Lake
Calabay Xing
Caribbean Cove
Chanler Ridge
Covered Bridge
Cypress Park Estates
Eastwood Terrace
Estates At Lake Butler
Estateslk Hammock
Grace Ranch
Grace Ranch Ph 2
Grace Ranch Phase One
Grace Ranch Phase Two
Gracelyn Grove
Gracelyn Grove Ph 1
Gracelyn Grv Ph 2
Grenelefe Club Estates
Grenelefe Country Homes
Grenelefe Estates
Haines City
Haines City Heights
Haines Ridge
Hammock Reserve
Hammock Reserve Ph 1
Hammock Reserve Ph 2
Hammock Reserve Ph 3
Hammock Reserve Ph 4
Hammock Reserve Phase 3
Hatchwood Estates
Hemingway Place Ph 01 Rep
Highland Mdws 4b
Highland Mdws Ph 2a
Highland Mdws Ph 2b
Highland Mdws Ph 7
Highland Meadows Ph 3
Highland Meadows Ph 4a
Highland Meadows Ph Iii
Hill Top
Hill Top Sub
Hillside Acres
Hillview
Katz Phillip Sub
Kokomo Bay Ph 01
Kokomo Bay Ph 02
L M Estates
Lake Henry Hills Sub
Lake Marion Homesites
Lake Region Paradise Is
Lake Tracy Estates
Lakeview Landings
Laurel Glen
Lawson Dunes
Lawson Dunes Sub
Liberty Square
Lockhart Smiths Resub
Lockharts Sub
Lockharts Sub Pb 5 Pg 5 Blk I
Magnolia Park
Magnolia Park Ph 1 2
Magnolia Park Ph 3
Marion Creek
Marion Ridge
Not Applicable
Orchid Ter Ph 2
Orchid Terrace
Orchid Terrace Ph 1
Orchid Terrace Ph 2
Orchid Terrace Ph 3
Orchid Terrace Phase 2
Other
Patterson Groves
Patterson Heights
Pointe Eva
Randa Ridge Ph 01
Reservehlnd Meadows
Ridge At Highland Meadows 5
Ridgehlnd Mdws
Sandy Shores
Sandy Shores Sub
Scenic Terrace
Scenic Terrace South
Scenic Terrace South Phase 1
Seasons At Forest Creek
Seasons At Heritage Square
Seasons At Hilltop
Seasonsfrst Gate
Seasonsheritage Square
Southern Dunes
Southern Dunes Estates
Stonewood Crossings Ph 01
Summerview Xing
Sunset Chase
Sweetwater Golf Tennis Club A
Sweetwater Golf Tennis Club F
Sweetwater Golf And Tennis Clu
Tradewinds
Tradewinds At Hammock Reserve
Unre Surv Pe15
Villa Sorrento

- Nicole Haltaufderhyde, REALTOR ®
- Tropic Shores Realty
- Mobile: 352.425.0845
- 352.425.0845
- nicoleverna@gmail.com



