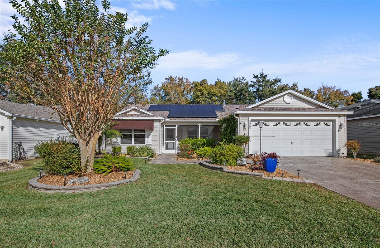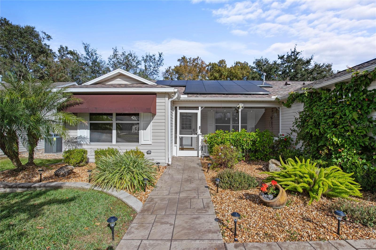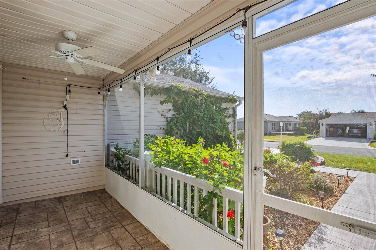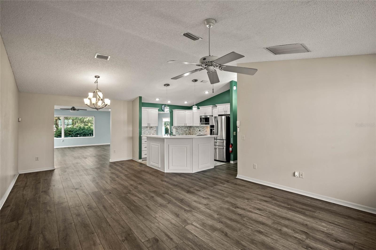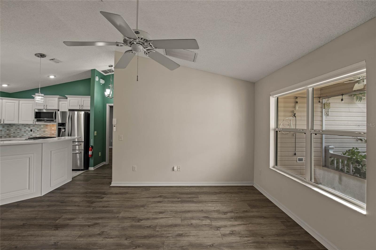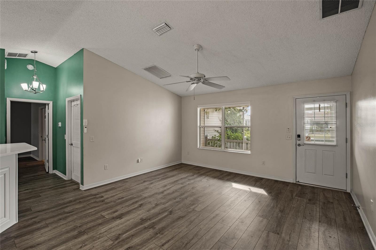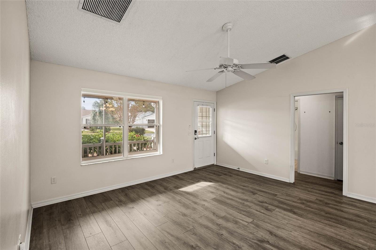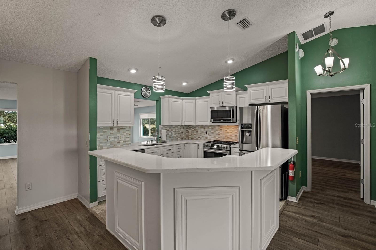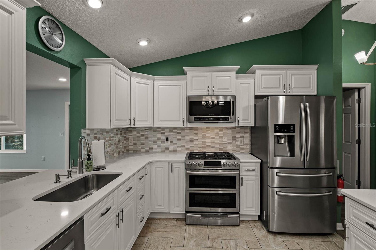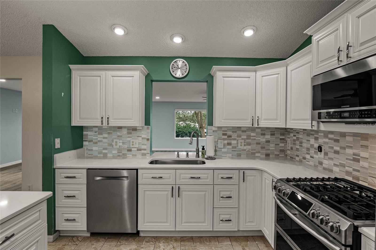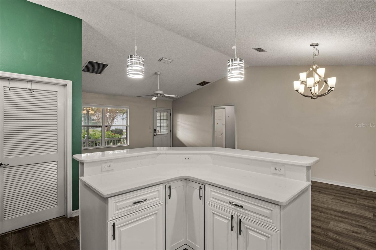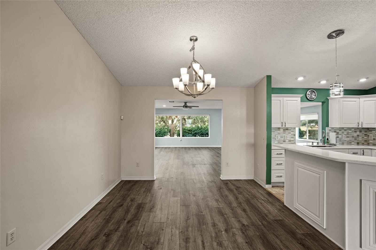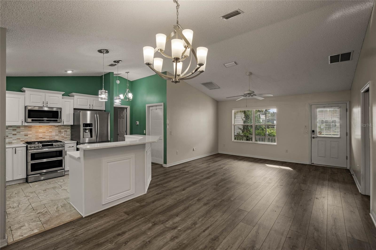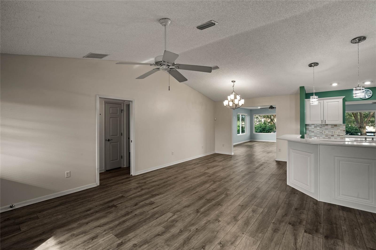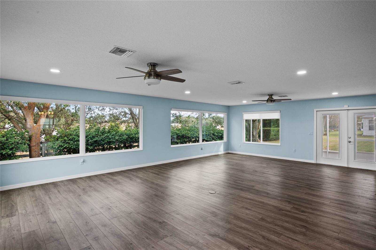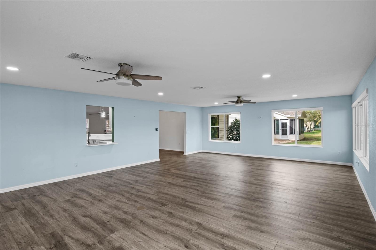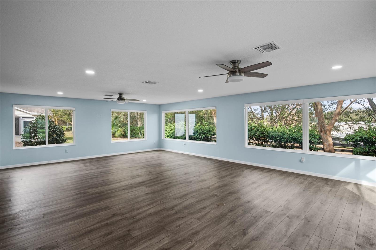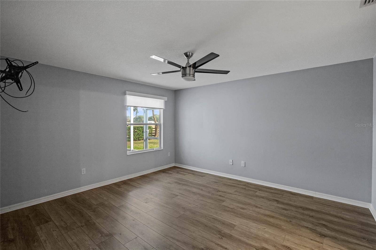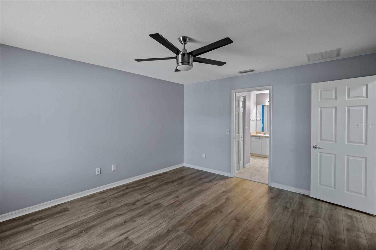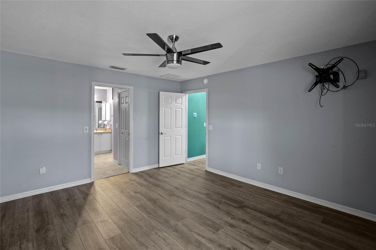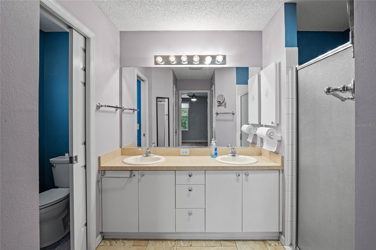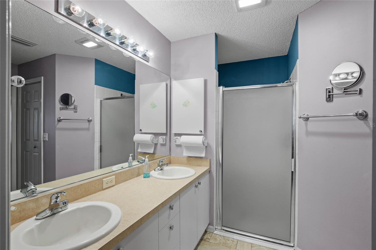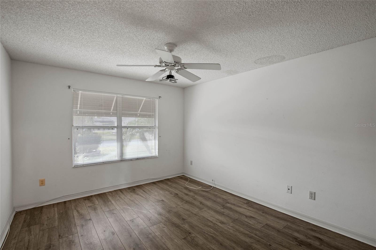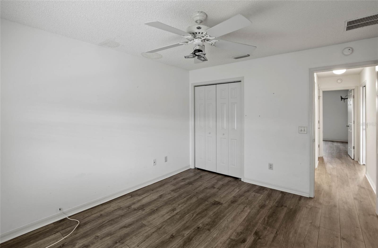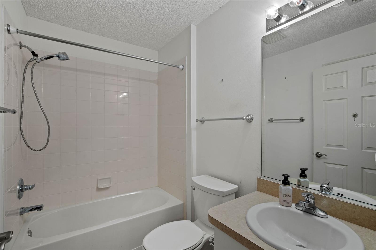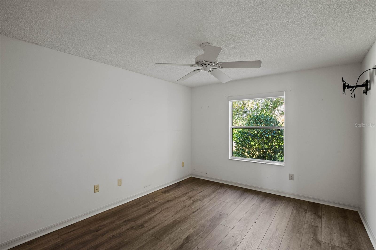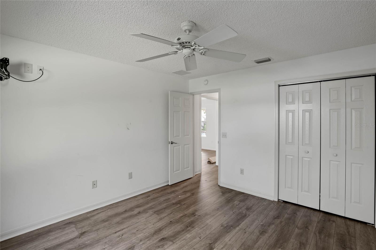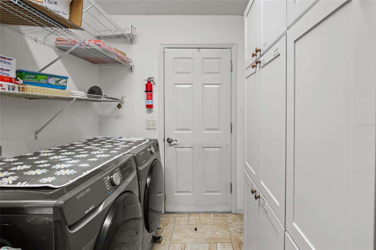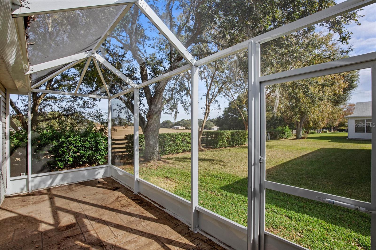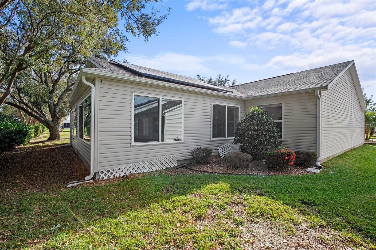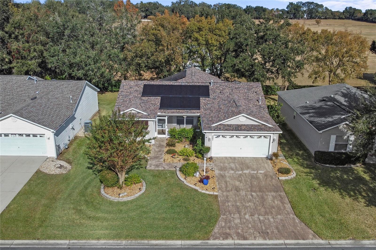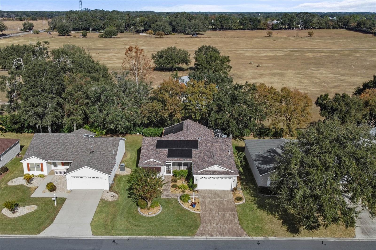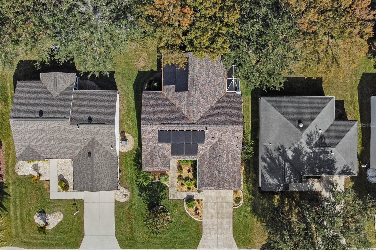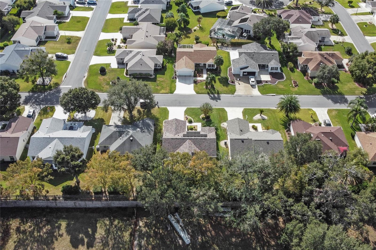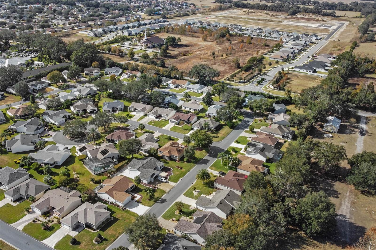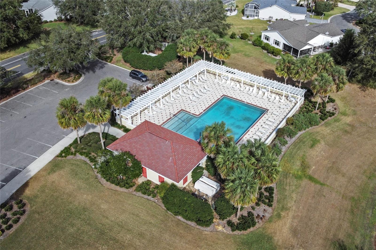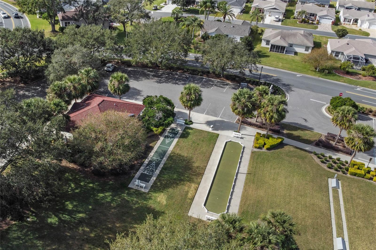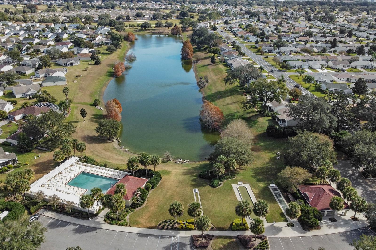3550 Auburndale Avenue, THE VILLAGES, FL 32162
Property Photos
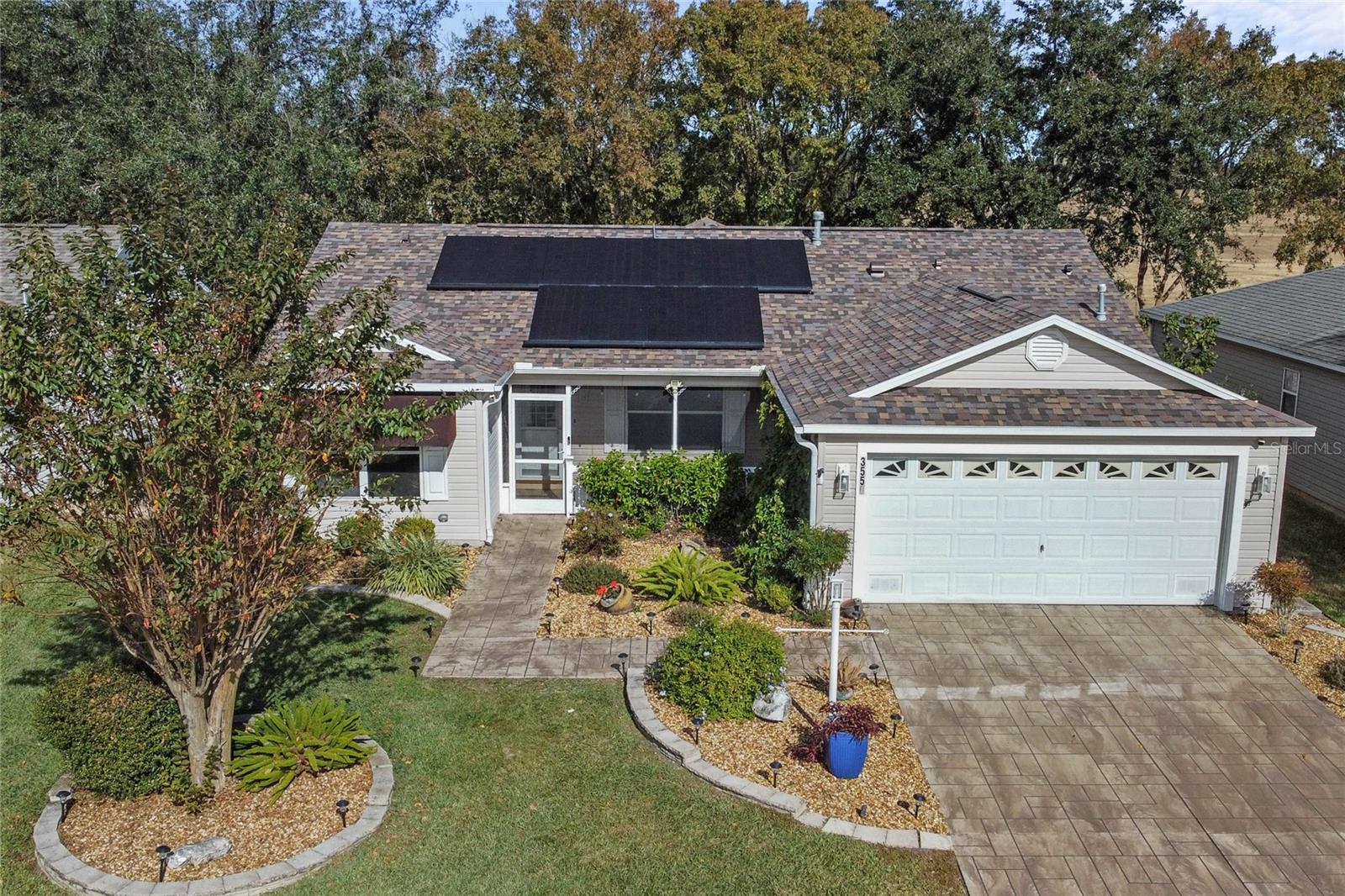
Would you like to sell your home before you purchase this one?
Priced at Only: $400,000
For more Information Call:
Address: 3550 Auburndale Avenue, THE VILLAGES, FL 32162
Property Location and Similar Properties






- MLS#: G5090305 ( Single Family )
- Street Address: 3550 Auburndale Avenue
- Viewed: 115
- Price: $400,000
- Price sqft: $156
- Waterfront: No
- Year Built: 2003
- Bldg sqft: 2558
- Bedrooms: 3
- Total Baths: 2
- Full Baths: 2
- Garage / Parking Spaces: 2
- Days On Market: 110
- Additional Information
- Geolocation: 28.9418 / -82.0144
- County: SUMTER
- City: THE VILLAGES
- Zipcode: 32162
- Subdivision: Village Of Summerhill
- Provided by: VANTAGE POINT REALTY CO.
- Contact: Tracie Ruffolo

- DMCA Notice
Description
One or more photo(s) has been virtually staged. Dreams do come true! Here is your opportunity to live the lifestyle The Villages offers in the home youve always dreamed of. Take the traditional Amarillo floor plan and ADD an additional 21x29 bonus room off the back of the home, moving the screened in back patio to the side and you have this beauty at 3550 Auburndale Ave. Not only that, but Solar & Bond BOTH PAID IN FULL passing the savings onto you. Wow! Take a moment to digest that. Now lets talk about what else you can expect as you enter through the screened in front porch, after parking on the freshly stamped driveway and walking up the paver walkway. Luxury Vinyl flooring throughout most of the home with ceramic tile in the kitchen and bathrooms. Full kitchen remodel was completed in 2022 and automatic blinds installed 2023. The roof was done in 2020 with gutter guards. A/c replaced in 2021 with UV light and Wifi thermostat in 2022. Click on the video walk through and 3D tour to prepare yourself before making your appointment to view in person.
Description
One or more photo(s) has been virtually staged. Dreams do come true! Here is your opportunity to live the lifestyle The Villages offers in the home youve always dreamed of. Take the traditional Amarillo floor plan and ADD an additional 21x29 bonus room off the back of the home, moving the screened in back patio to the side and you have this beauty at 3550 Auburndale Ave. Not only that, but Solar & Bond BOTH PAID IN FULL passing the savings onto you. Wow! Take a moment to digest that. Now lets talk about what else you can expect as you enter through the screened in front porch, after parking on the freshly stamped driveway and walking up the paver walkway. Luxury Vinyl flooring throughout most of the home with ceramic tile in the kitchen and bathrooms. Full kitchen remodel was completed in 2022 and automatic blinds installed 2023. The roof was done in 2020 with gutter guards. A/c replaced in 2021 with UV light and Wifi thermostat in 2022. Click on the video walk through and 3D tour to prepare yourself before making your appointment to view in person.
Payment Calculator
- Principal & Interest -
- Property Tax $
- Home Insurance $
- HOA Fees $
- Monthly -
For a Fast & FREE Mortgage Pre-Approval Apply Now
Apply Now
 Apply Now
Apply NowFeatures
Other Features
- Views: 115
Nearby Subdivisions
Ashland
Calumet Grove
Courtyard Villas
Hialeah Villas
Marion Sunnyside Villas
Marion Vlgs Un 52
Marion Vlgs Un 61
Not In Hernando
Not On List
Not On The List
Sherwood Forest
Springdale East
Sumter Vlgs
The Villages
The Villages Of Southern Oaks
The Villages Of Sumter
The Villages Of Sumter Mangrov
The Villages Of Sumter Villa L
The Villagessumter
Village Of Summerhill
Village Of Sumter
Villages
Villages Golf Designer Homes
Villages Marion
Villages Of Marion
Villages Of Marion Fairlawn Vi
Villages Of Marion Ivystone Vi
Villages Of Springhill
Villages Of Sumter
Villages Of Sumter Altamonte V
Villages Of Sumter Apalachee V
Villages Of Sumter Broyhill Vi
Villages Of Sumter Collington
Villages Of Sumter Fairwinds V
Villages Of Sumter Grovewood V
Villages Of Sumter Hallandale
Villages Of Sumter Hampton Vil
Villages Of Sumter Hialeah Vil
Villages Of Sumter Holly Hillv
Villages Of Sumter Jacaranda V
Villages Of Sumter Juniper Vil
Villages Of Sumter Katherine V
Villages Of Sumter Kingfisherv
Villages Of Sumter Margaux Vil
Villages Of Sumter Mariel Vill
Villages Of Sumter Mount Pleas
Villages Of Sumter Newport Vil
Villages Of Sumter Oleander Vi
Villages Of Sumter Oviedo Vill
Villages Of Sumter Pilar Villa
Villages Of Sumter Rosedale Vi
Villages Of Sumter Southern Oa
Villages Of Sumter Southern St
Villages Of Sumter Sullivan Vi
Villages Of Sumter Villa Alexa
Villages Of Sumter Villa Berea
Villages Of Sumter Villa De Le
Villages Of Sumter Villa Del C
Villages Of Sumter Villa La Cr
Villages Of Sumter Villa St Si
Villages Of Sumter Villa Valdo
Villages Of Sumter Virginia Vi
Villages Sumter
Villagesmarion 61
Villagesmarion 66
Villagesmarion Ashleigh Vls
Villagesmarion Greenwood Vls
Villagesmarion Ivystone Vls
Villagesmarion Mayfield Vls
Villagesmarion Un 44
Villagesmarion Un 45
Villagesmarion Un 50
Villagesmarion Un 51
Villagesmarion Un 52
Villagesmarion Un 59
Villagesmarion Un 61
Villagesmarion Un 63
Villagesmarion Un 64
Villagesmarion Un 65
Villagesmarion Vlsmerry Oak
Villagesmarion Vlsmorningvie
Villagesmarion Vlssunnyside
Villagesmarion Waverly Villas
Villagesmarrion Vlsmerry Oak
Villagessumter
Villagessumter Haciendasmsn
Villagessumter Un 31
Villagessumter Un 79
Contact Info

- Nicole Haltaufderhyde, REALTOR ®
- Tropic Shores Realty
- Mobile: 352.425.0845
- 352.425.0845
- nicoleverna@gmail.com



