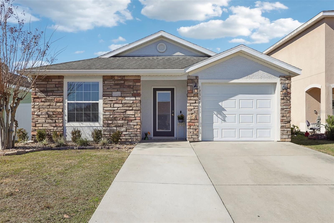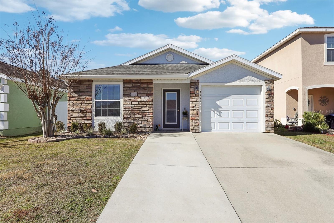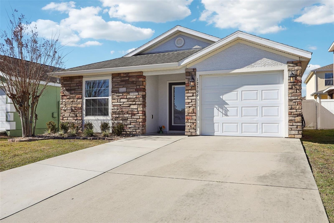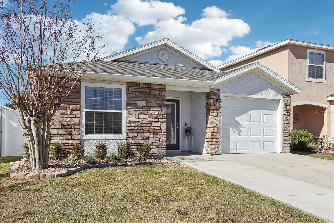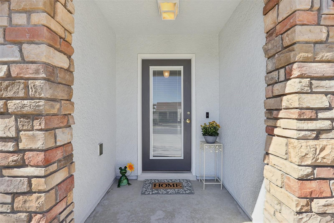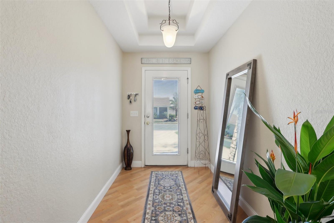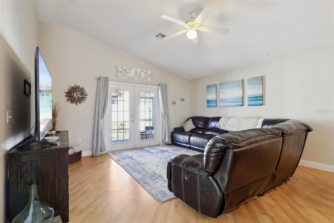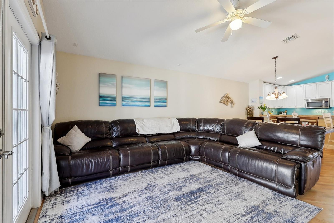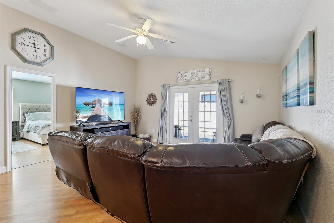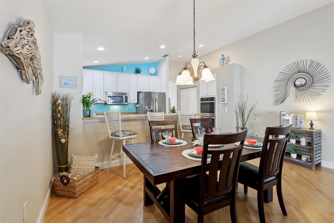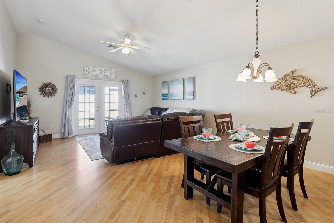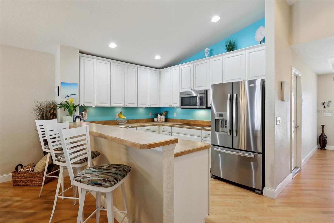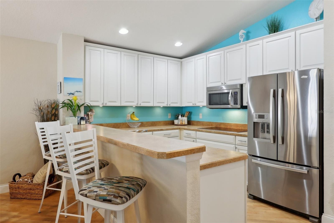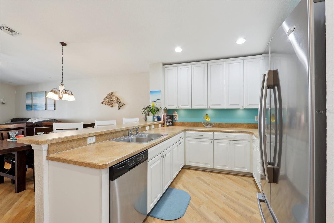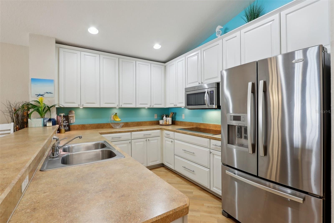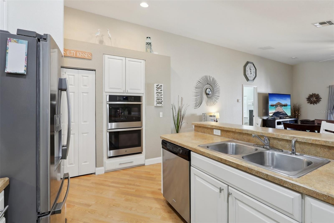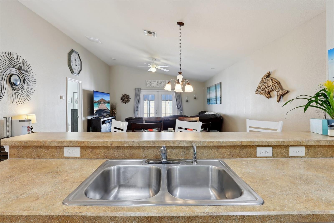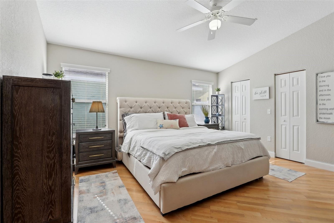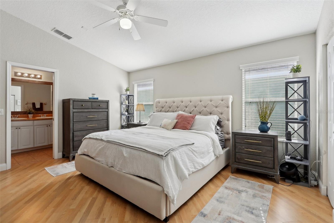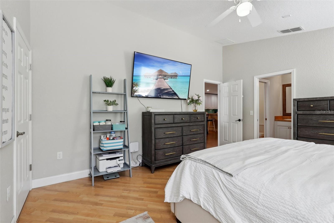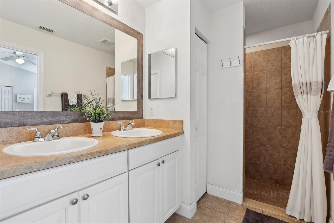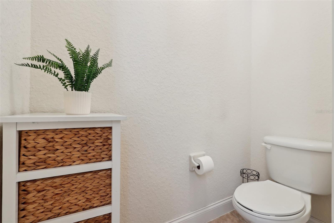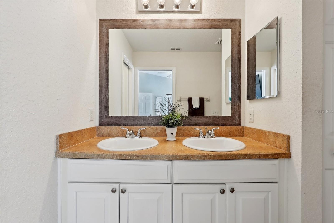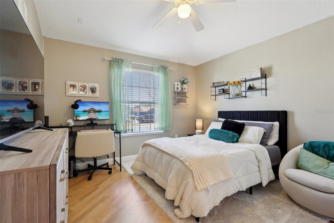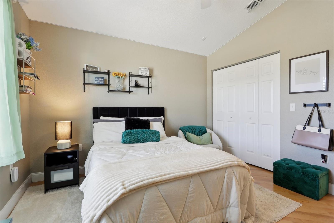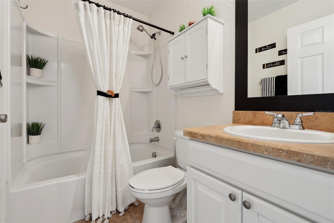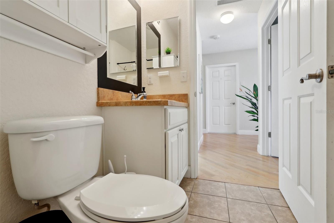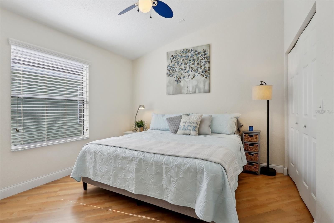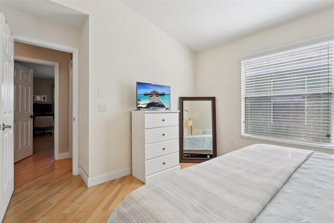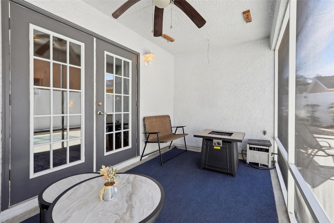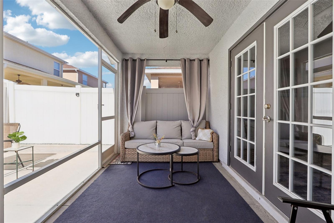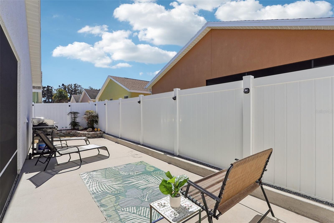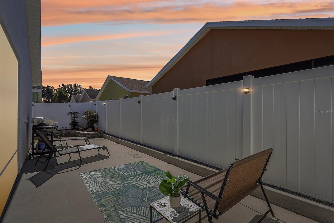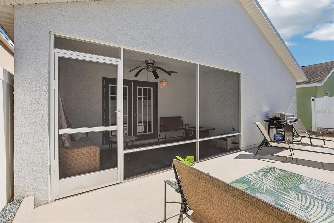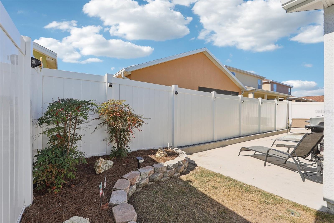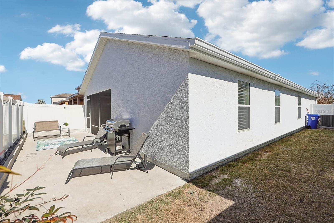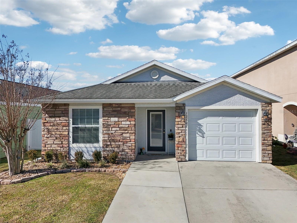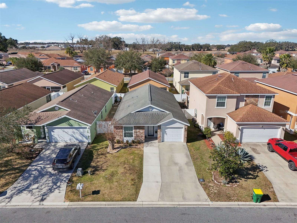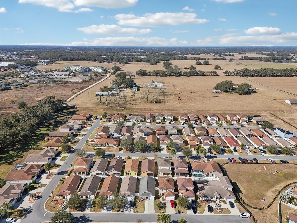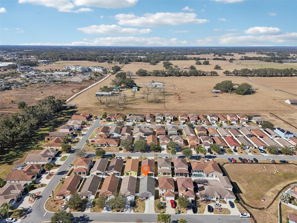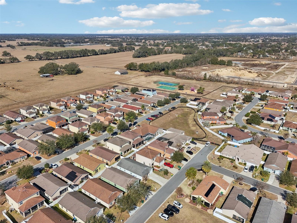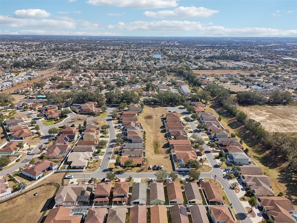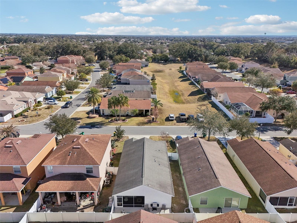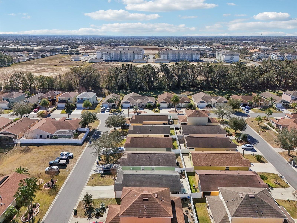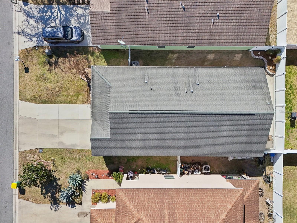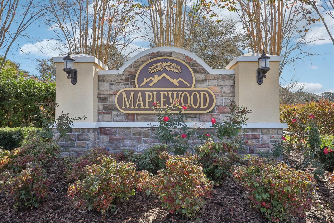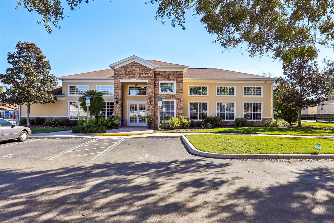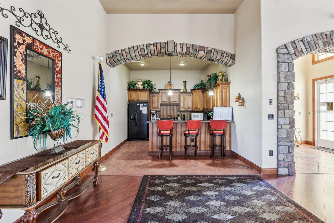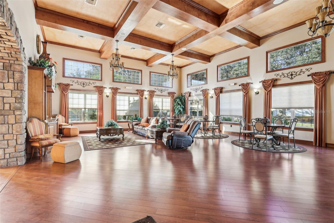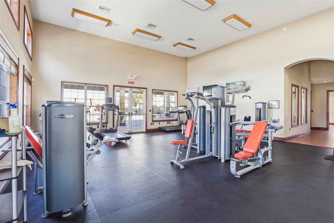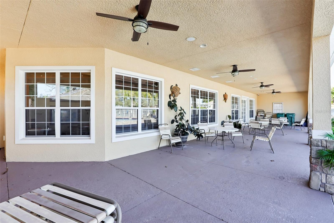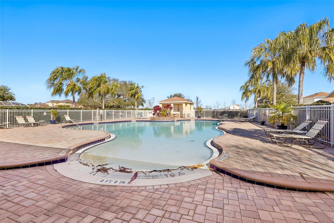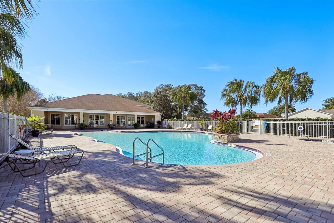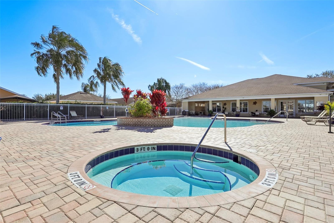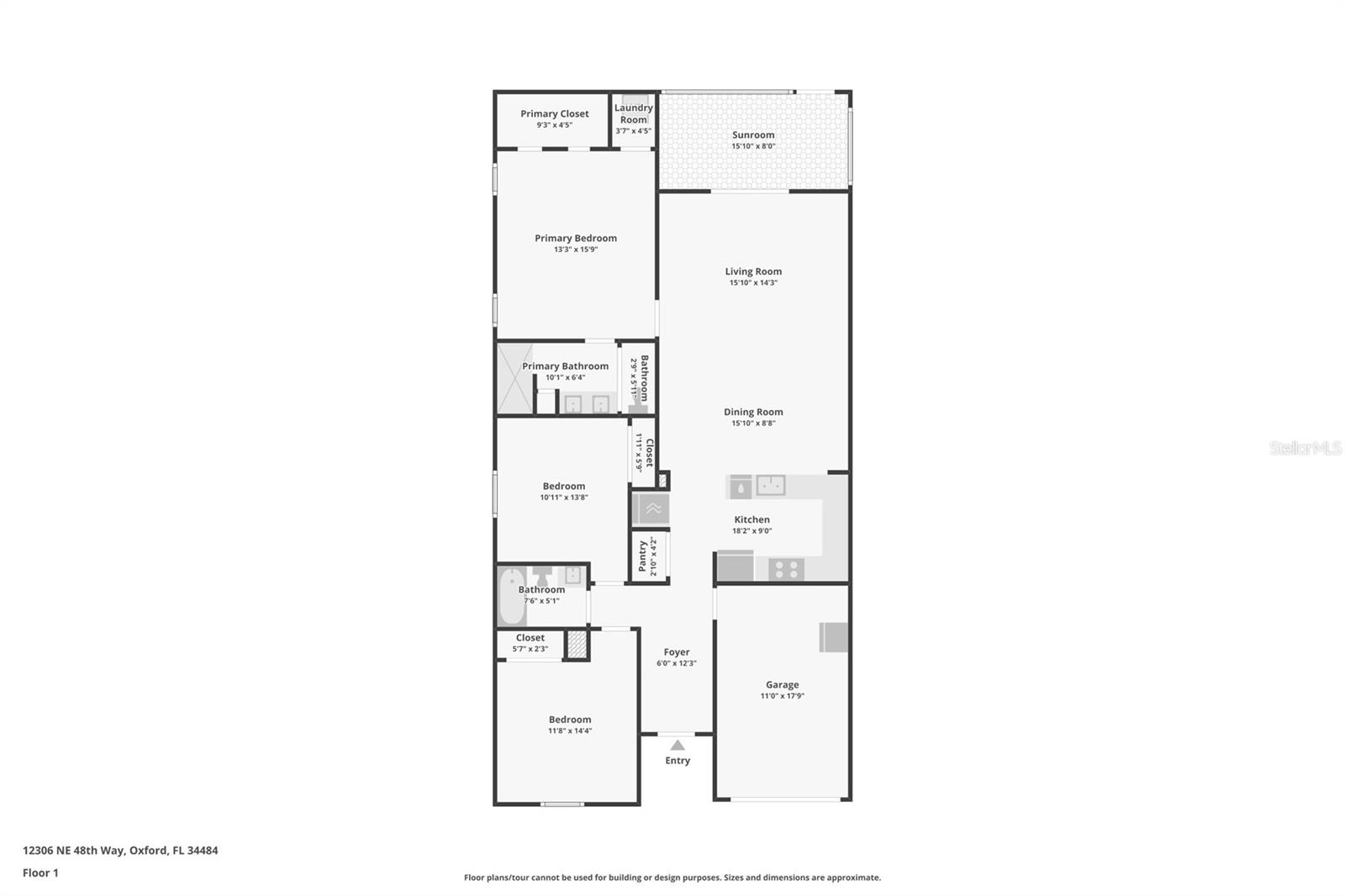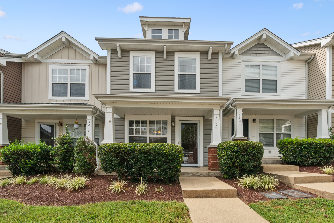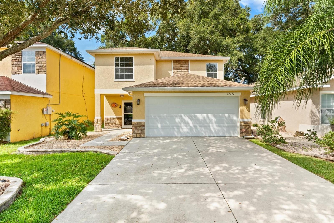12306 48th Way, OXFORD, FL 34484
Property Photos
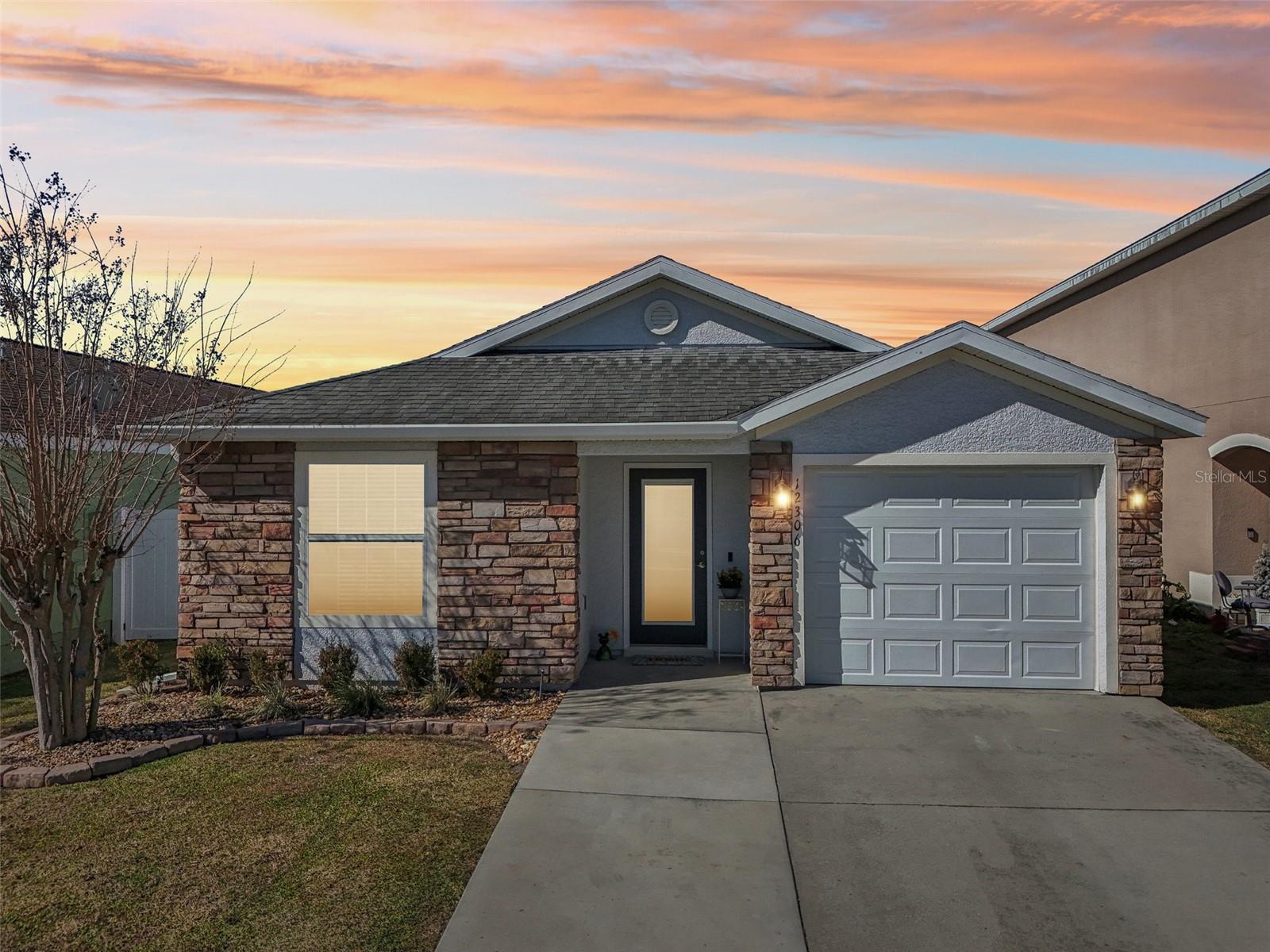
Would you like to sell your home before you purchase this one?
Priced at Only: $279,000
For more Information Call:
Address: 12306 48th Way, OXFORD, FL 34484
Property Location and Similar Properties
- MLS#: G5091679 ( Residential )
- Street Address: 12306 48th Way
- Viewed: 53
- Price: $279,000
- Price sqft: $155
- Waterfront: No
- Year Built: 2011
- Bldg sqft: 1800
- Bedrooms: 3
- Total Baths: 2
- Full Baths: 2
- Garage / Parking Spaces: 1
- Days On Market: 66
- Additional Information
- Geolocation: 28.9358 / -82.0227
- County: SUMTER
- City: OXFORD
- Zipcode: 34484
- Subdivision: Villages Of Parkwood
- Provided by: COLDWELL BANKER VANGUARD LIFESTYLE REALTY
- Contact: Kristen Miller
- 800-948-0938

- DMCA Notice
-
DescriptionEXPERIENCE THE BEST OF COMFORT AND STYLE WITH A BRAND NEW AC! (Only 4 months old with a 10 year manufacturing warranty included!) Get ready to fall in love with this STUNNING 3 bedroom, 2 bath gem in the highly desirable Parkwood neighborhood! From the moment you arrive, youll be greeted by an inviting exterior that perfectly sets the stage for the warmth, charm, and sophistication that awaits inside. Step through the front door and into a beautiful foyer featuring a stylish tray ceilingyoull immediately feel the welcoming vibe of this fantastic home. At the front, two spacious guest bedrooms share a sleek full bathroom with a tub/shower comboideal for hosting family and friends. But wait, heres the exciting parta BRAND NEW walk in pantry has been added for extra storage and convenience, setting this home apart from the rest! The open floor plan layout flows effortlessly, connecting the living and dining areas for perfect modern living. Prepare to be WOWED by the chef worthy kitchen! With extra tall cabinets, a double oven, and stainless steel appliances, it's a space you'll love to cook, entertain, and gather in. Add in the bar/breakfast countertop, under cabinet lighting, and youve got a kitchen thats as stylish as it is functional! Retreat to the spacious and serene primary suite at the back of the home. Enjoy ultimate privacy, with a generous walk in closet and an en suite bath featuring dual vanities, a dedicated water closet, and a step down shower. And heres the cherry on top: the washer and dryer are conveniently tucked away inside the primary suite for ultimate ease! Step outside to your private screened in lanaiwhether its enjoying your morning coffee or unwinding in the evening, its the perfect spot to relax and take in the outdoors. The fully fenced in backyard is a rare find, offering security and privacy for all your family, pets, or outdoor activities. Not only is this home impeccably maintained and move in ready, but its prime location makes it even more irresistible! The exceptional Villages Charter School is just a few minutes from your new home one of the most highly rated schools in the state! Youre just minutes from all the shopping and dining you could ever need, including Publix, Walgreens, Hobby Lobby, Marshalls, HomeGoods, and so much more! Dont waitschedule your showing today and make this dream home yours!
Payment Calculator
- Principal & Interest -
- Property Tax $
- Home Insurance $
- HOA Fees $
- Monthly -
For a Fast & FREE Mortgage Pre-Approval Apply Now
Apply Now
 Apply Now
Apply NowFeatures
Building and Construction
- Covered Spaces: 0.00
- Exterior Features: Dog Run, Irrigation System, Lighting, Rain Gutters
- Flooring: Laminate
- Living Area: 1426.00
- Roof: Shingle
Garage and Parking
- Garage Spaces: 1.00
- Open Parking Spaces: 0.00
- Parking Features: Driveway
Eco-Communities
- Water Source: Public
Utilities
- Carport Spaces: 0.00
- Cooling: Central Air
- Heating: Central
- Pets Allowed: Yes
- Sewer: Public Sewer
- Utilities: BB/HS Internet Available, Cable Connected, Electricity Connected, Sewer Connected, Water Connected
Amenities
- Association Amenities: Clubhouse, Fitness Center, Gated, Playground, Pool
Finance and Tax Information
- Home Owners Association Fee Includes: Common Area Taxes, Pool, Maintenance Grounds
- Home Owners Association Fee: 80.00
- Insurance Expense: 0.00
- Net Operating Income: 0.00
- Other Expense: 0.00
- Tax Year: 2024
Other Features
- Appliances: Dishwasher, Disposal, Dryer, Electric Water Heater, Microwave, Range, Refrigerator, Washer
- Association Name: Village of Parkwood
- Country: US
- Interior Features: Ceiling Fans(s), High Ceilings, Living Room/Dining Room Combo, Open Floorplan, Thermostat, Vaulted Ceiling(s), Window Treatments
- Legal Description: LOT 94 THE VILLAGES OF PARKWOOD PB 10 PG 17-17F
- Levels: One
- Area Major: 34484 - Oxford
- Occupant Type: Owner
- Parcel Number: D09M094
- Possession: Close Of Escrow
- Views: 53
- Zoning Code: RESI
Similar Properties
Nearby Subdivisions
Beg 2047.88 Ft E Of Sw Cor Of
Bison Valley
Bison Vly
Densan Park
Densan Park Ph 1
Densan Park Ph One
Enclavelakeside Lndgs
Grand Oaks Manor
Grand Oaks Manor Ph 1
Horseshoe Bend
Lakeshore
Lakeside Landings
Lakeside Landings Enclave
Lakeside Landings Regatta
Lakeside Lndgs
No Subdivision
Not On List
Oxford Oaks
Oxford Oaks Ph 1
Oxford Oaks Ph 2
Oxford Oaks Phase Two
Regatta Ph 2lakeside Lndgs
Regatta Ph Two
Villages Of Parkwood

- Nicole Haltaufderhyde, REALTOR ®
- Tropic Shores Realty
- Mobile: 352.425.0845
- 352.425.0845
- nicoleverna@gmail.com



