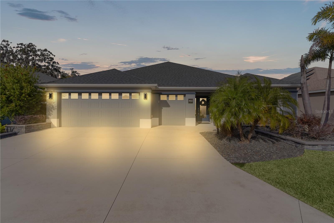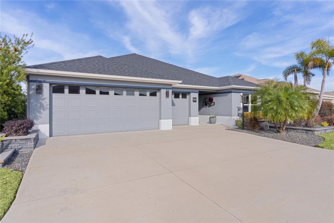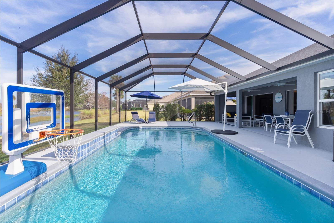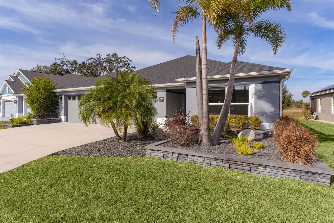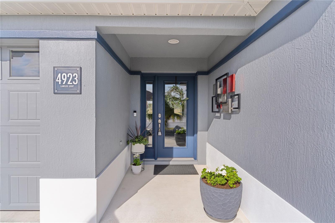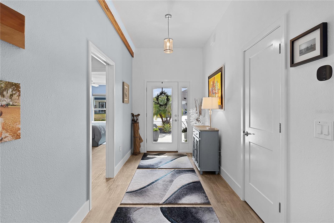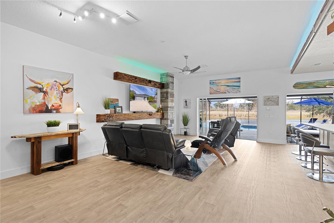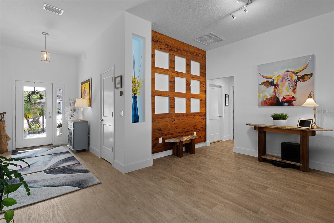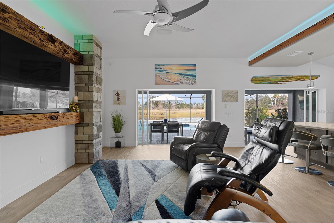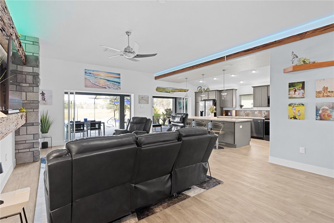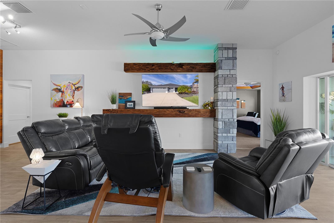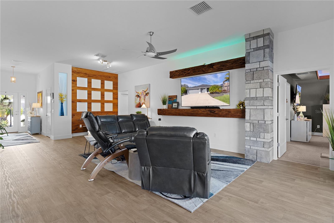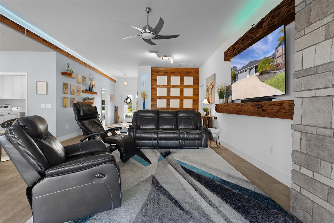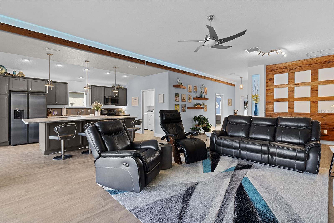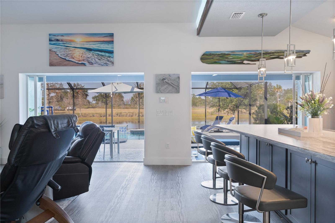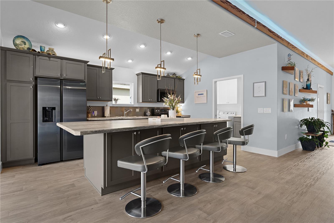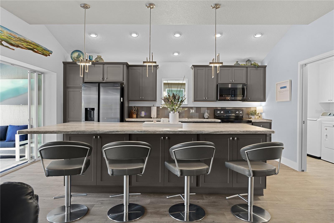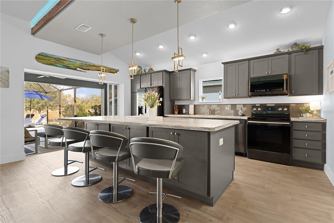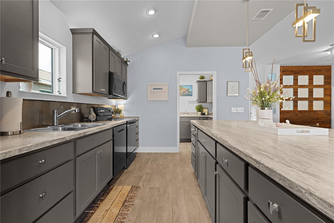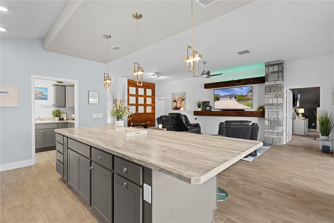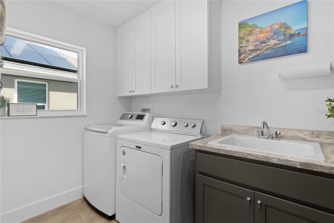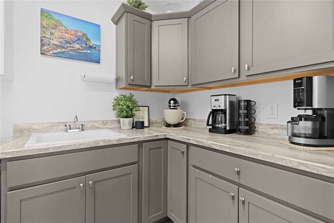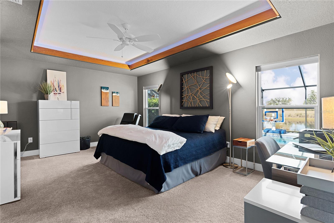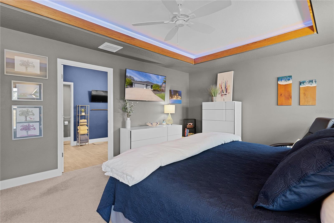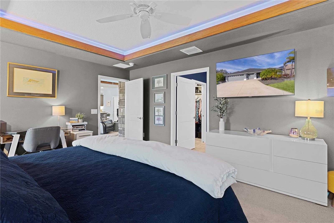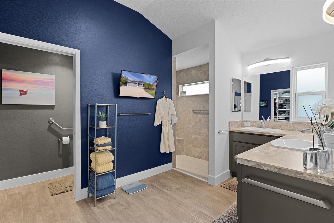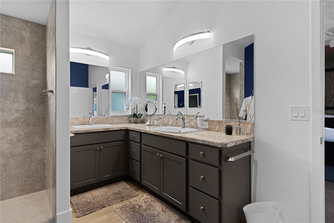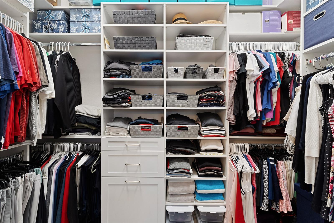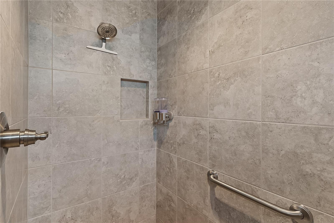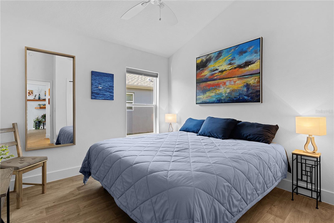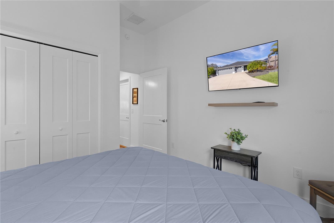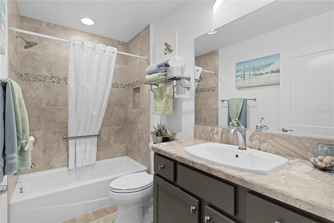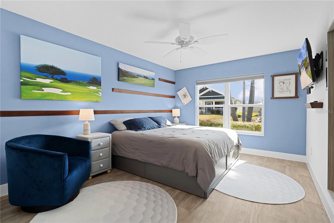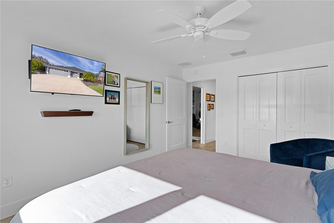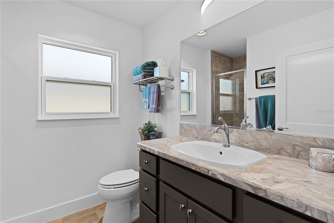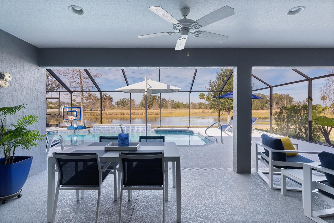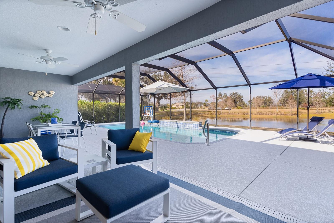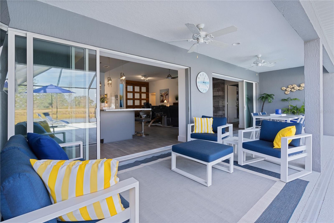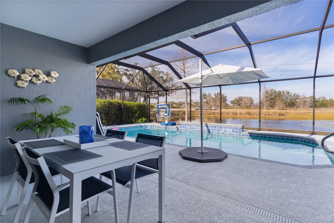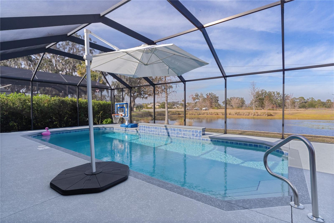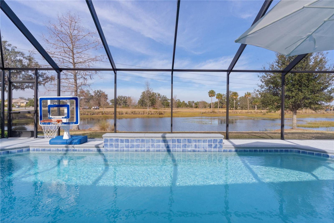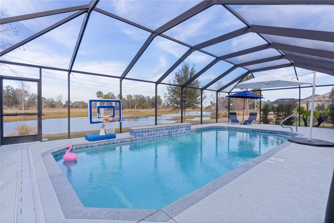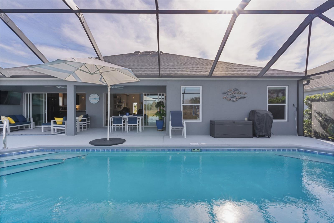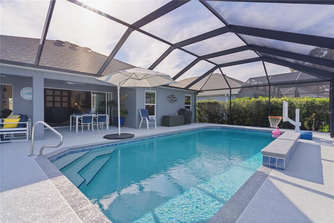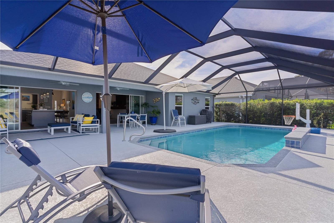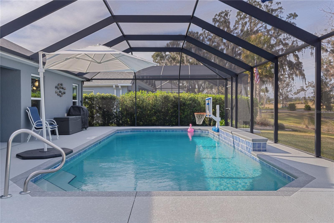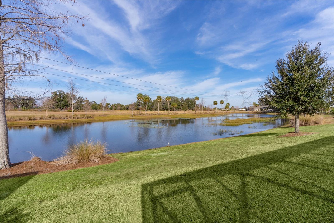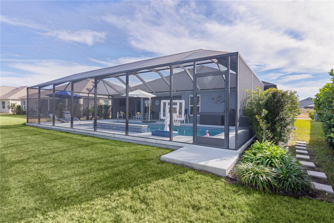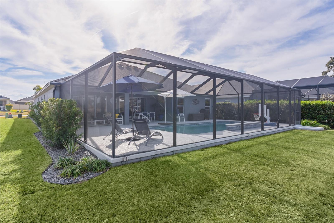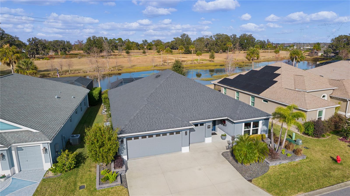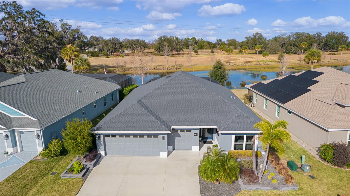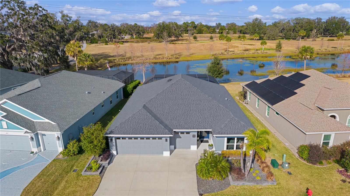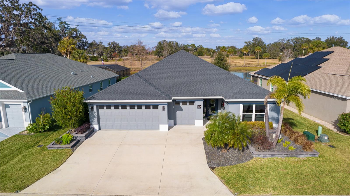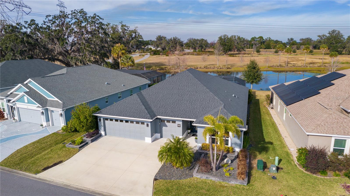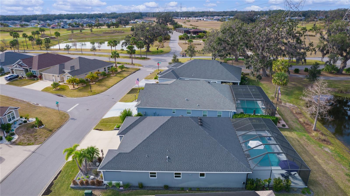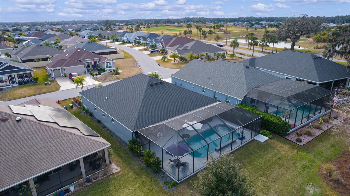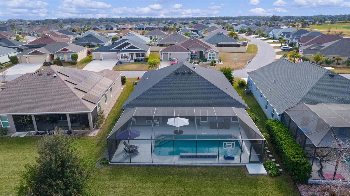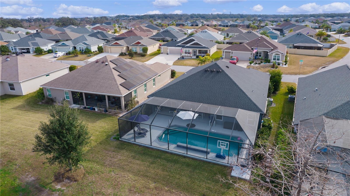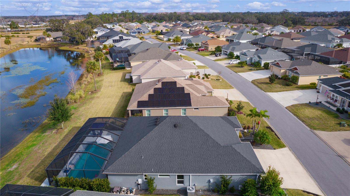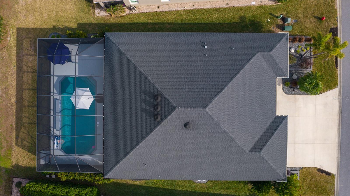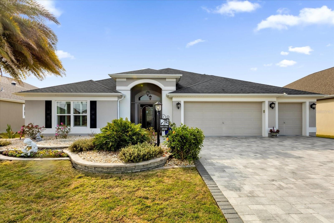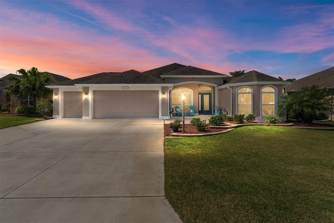4923 Lawler Loop, THE VILLAGES, FL 32163
Property Photos
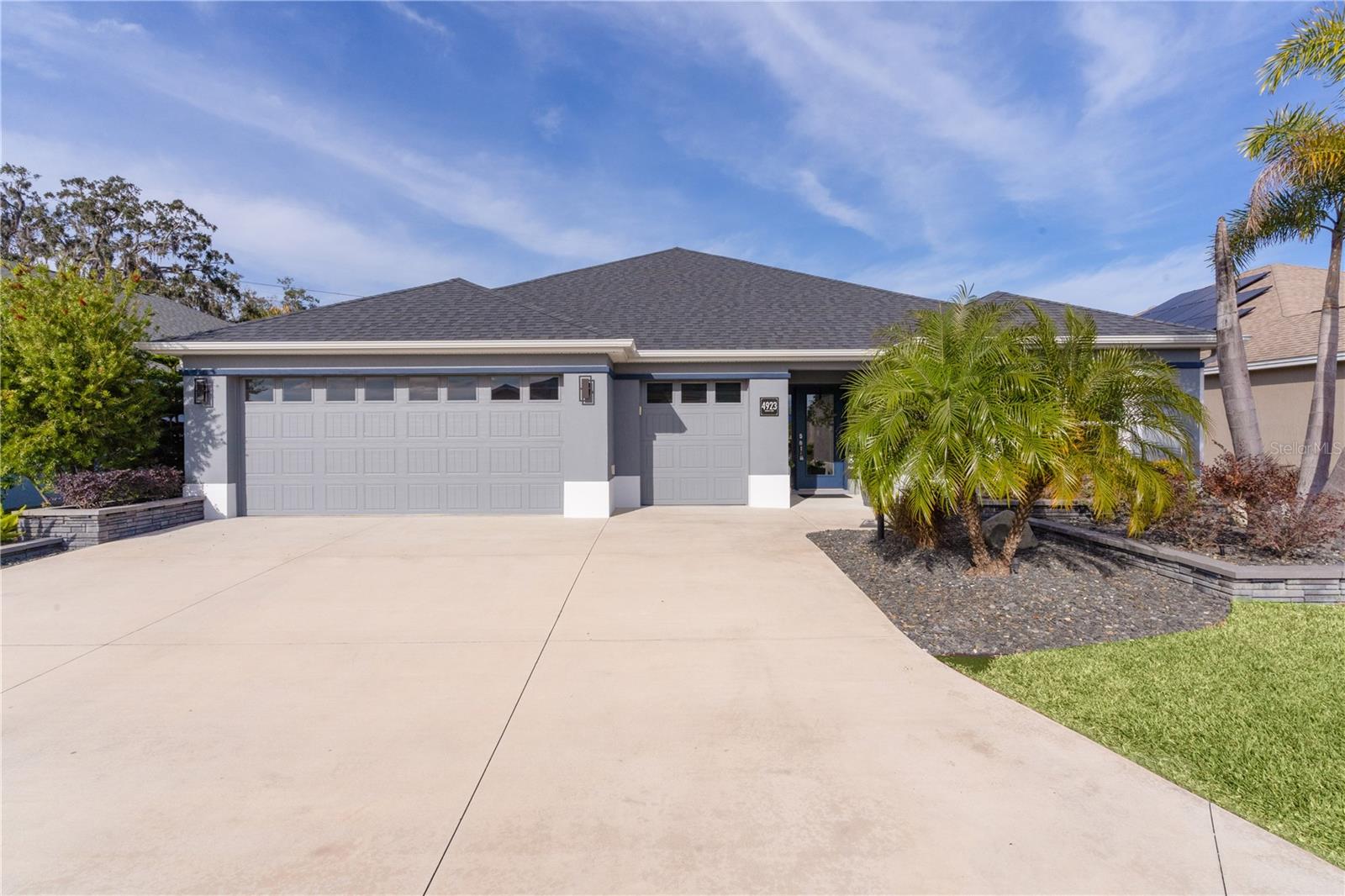
Would you like to sell your home before you purchase this one?
Priced at Only: $975,000
For more Information Call:
Address: 4923 Lawler Loop, THE VILLAGES, FL 32163
Property Location and Similar Properties
- MLS#: G5091857 ( Residential )
- Street Address: 4923 Lawler Loop
- Viewed: 45
- Price: $975,000
- Price sqft: $346
- Waterfront: No
- Year Built: 2020
- Bldg sqft: 2820
- Bedrooms: 3
- Total Baths: 3
- Full Baths: 3
- Garage / Parking Spaces: 2
- Days On Market: 64
- Additional Information
- Geolocation: 28.8126 / -82.0182
- County: SUMTER
- City: THE VILLAGES
- Zipcode: 32163
- Subdivision: The Villages
- Provided by: REALTY EXECUTIVES IN THE VILLAGES
- Contact: Debbie Schoonover
- 352-753-7500

- DMCA Notice
-
Description~price reduction! ~ ~ saltwater pool home~ ~water view~ ~built in 2020~ ~ golf cart garage~ ~2ft stretch in front of home~ ~new quartz countertops~ as you approach this stunning 3/3 stretched indigo (oriole) model home in the village of marsh bend, youll immediately notice the expanded 2 car garage plus golf cart garage, as well as the beautifully designed landscaping featuring rocks, stacked stone, and graceful palm trees. The leaded glass front door with matching sidelight welcomes you into a bright and inviting extended foyer that opens to an elegant and spacious floorplan. The living and dining areas are enhanced with exquisite pecky cypress wood accents (reclaimed from the rivers of northern florida) and upgraded mood lighting, creating a warm and stylish atmosphere. The kitchen is a true showstopper, equipped with those brand new quartz countertops, fingerprint proof / stainless steel appliances, a tile backsplash, and a center island offering additional cabinet space with seating for 4. Its the perfect setup for entertaining family and friends. The large primary bedroom provides a peaceful retreat, complete with a customized walk in closet and a spectacular en suite featuring a roman tile shower, double sinks, and private commode. Your guests will feel right at home in the spacious guest bedrooms, both with closets, which provide comfort and privacy. One guest bath offers a tiled walk in shower with glass doors and the other has a tile tub/shower combo. Step outside to enjoy the water view and the inviting saltwater pool, conveniently located just off the living room and kitchen and enclosed by a birdcage. The pool is heated with a brand new 2024 heater and has an in deck solar blanket cover. The expansive textured concrete patio surrounding the pool provides plenty of space for lounging, dining, and grilling. Inside, youll find a well equipped laundry room with 2 walls of upper and lower cabinets, countertops, and a laundry tub for added convenience. This home is filled with upgrades, including enhanced lighting both inside and out, room darkening blinds in all 3 bedrooms, pull down attic stairs in the garage, a stone column in the living room, and a whole house pegasus water filtration system. All 6 tvs and 1 sound bar convey with the home. Its a perfect blend of luxury, functionality, and comfort, designed to suit your every need. Located close to the water lily rec center, hogeye preserve, ednas on the green, everglades softball complex and the everglades rec center. The fenney grill is also closeby where you can enjoy wonderful food with friends!
Payment Calculator
- Principal & Interest -
- Property Tax $
- Home Insurance $
- HOA Fees $
- Monthly -
For a Fast & FREE Mortgage Pre-Approval Apply Now
Apply Now
 Apply Now
Apply NowFeatures
Building and Construction
- Builder Model: INDIGO
- Covered Spaces: 0.00
- Exterior Features: Irrigation System, Sliding Doors
- Flooring: Carpet, Vinyl
- Living Area: 1901.00
- Roof: Shingle
Land Information
- Lot Features: Near Golf Course, Private
Garage and Parking
- Garage Spaces: 2.00
- Open Parking Spaces: 0.00
- Parking Features: Garage Door Opener, Golf Cart Garage, Oversized
Eco-Communities
- Pool Features: Gunite, Heated, In Ground, Salt Water, Screen Enclosure, Solar Cover
- Water Source: Public
Utilities
- Carport Spaces: 0.00
- Cooling: Central Air
- Heating: Electric, Heat Pump
- Pets Allowed: Yes
- Sewer: Public Sewer
- Utilities: Cable Connected, Electricity Connected, Sewer Connected, Water Connected
Finance and Tax Information
- Home Owners Association Fee: 0.00
- Insurance Expense: 0.00
- Net Operating Income: 0.00
- Other Expense: 0.00
- Tax Year: 2024
Other Features
- Appliances: Dishwasher, Disposal, Dryer, Electric Water Heater, Microwave, Range, Refrigerator, Washer, Water Purifier, Water Softener
- Country: US
- Furnished: Unfurnished
- Interior Features: Ceiling Fans(s), High Ceilings, Living Room/Dining Room Combo, Open Floorplan, Thermostat, Tray Ceiling(s), Walk-In Closet(s)
- Legal Description: LOT 42 THE VILLAGES OF SOUTHERN OAKS UNIT NO 26 PB 17 PGS 43-43E
- Levels: One
- Area Major: 32163 - The Villages
- Occupant Type: Owner
- Parcel Number: G28K042
- View: Water
- Views: 45
- Zoning Code: PUD
Similar Properties
Nearby Subdivisions
Hammock At Fenney
Other
Southern Oaks
Southern Oaks Kate Villas
Southern Oaks Un 33
The Village Of Collier
The Village Of Fenneythe Villa
The Villages
The Villages Of Fenney
The Villages Of Southern Oaks
The Villages Of Sumter
The Villagesfenney Swallowtail
Village Of Fenney
Village Of Fenneysand Pine Vil
Village Of Richmond
Villagefenney
Villagefenney Bougainvillea V
Villagefenney Magnolia Villas
Villagefenney Sweetgum Villas
Villagefenney Un 13
Villagefenney Un 2
Villagefenney Un 6
Villagefenney Un 9
Villages
Villages Of Southern Oaks
Villages Of Sumter
Villages Of Sumter Barrineau V
Villages Of Sumter Bokeelia Vi
Villages Of Sumter Devon Villa
Villages Of Sumter Leyton Vill
Villages Of Sumter Megan Villa
Villages Of Sumter New Haven V
Villages Of Sumter Sharon Vill
Villages Southern Oaks Un 119
Villagesfruitland Park Reagan
Villagesfruitland Park Un 28
Villagesfruitland Park Un 32
Villagesfruitland Park Un 39
Villagessouthern Oaks Chase V
Villagessouthern Oaks Laine V
Villagessouthern Oaks Rhett V
Villagessouthern Oaks Taylor
Villagessouthern Oaks Un 110
Villagessouthern Oaks Un 112
Villagessouthern Oaks Un 117
Villagessouthern Oaks Un 126
Villagessouthern Oaks Un 132
Villagessouthern Oaks Un 135
Villagessouthern Oaks Un 138
Villagessouthern Oaks Un 139
Villagessouthern Oaks Un 15
Villagessouthern Oaks Un 18
Villagessouthern Oaks Un 36
Villagessouthern Oaks Un 45
Villagessouthern Oaks Un 59
Villagessouthern Oaks Un 67
Villagessouthern Oaks Un 68
Villagessouthern Oaks Un 72
Villagessouthern Oaks Un 85
Villagessouthern Oaks Un 89
Villagessumter
Villagessumter Belle Glade Vl
Villagessumter Callahan Vls
Villagessumter Kelsea Villas
Villagessumter Un 194
Villagessumter Un 195

- Nicole Haltaufderhyde, REALTOR ®
- Tropic Shores Realty
- Mobile: 352.425.0845
- 352.425.0845
- nicoleverna@gmail.com



