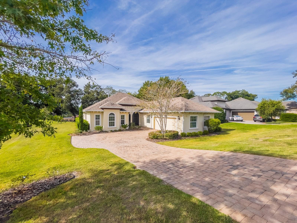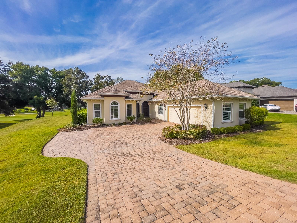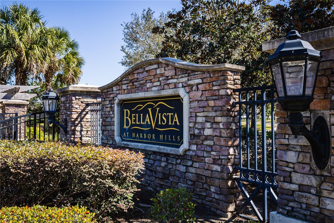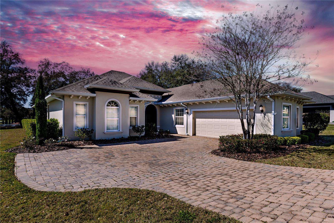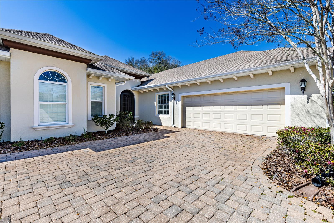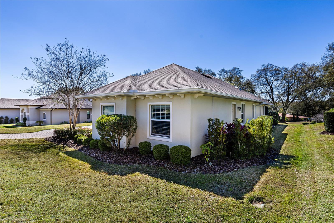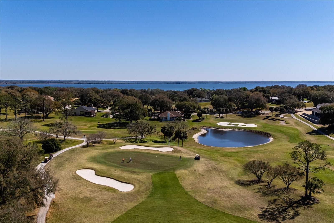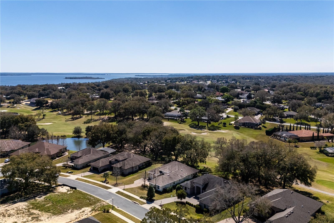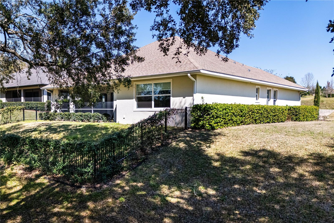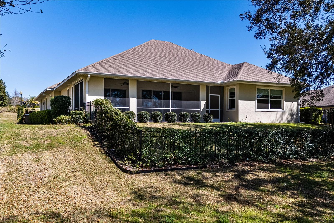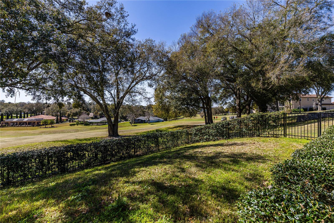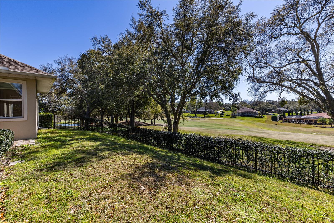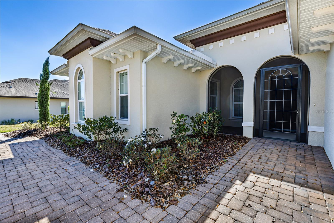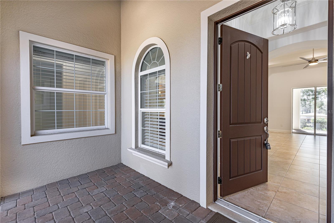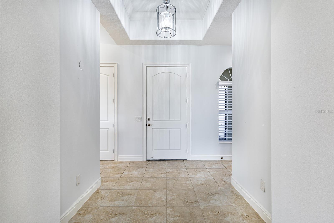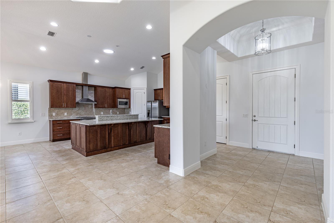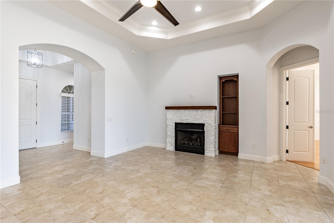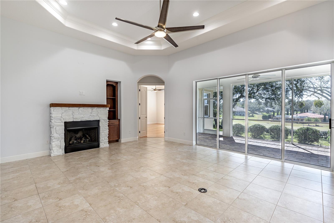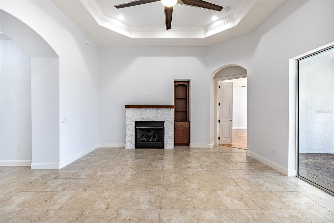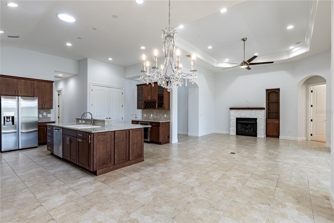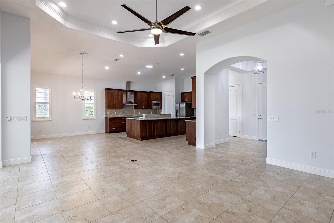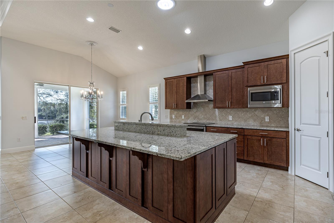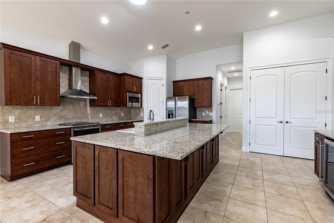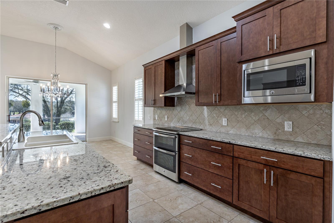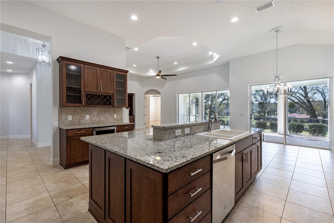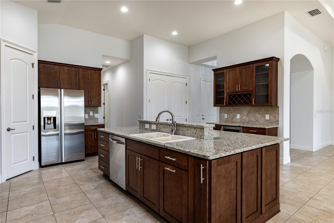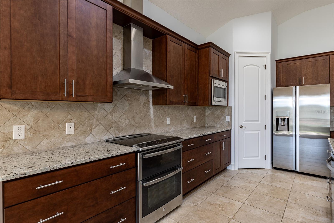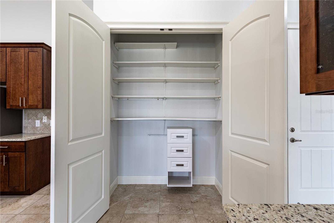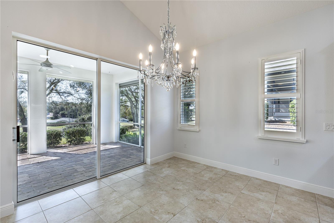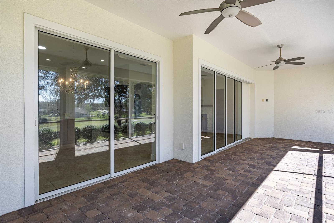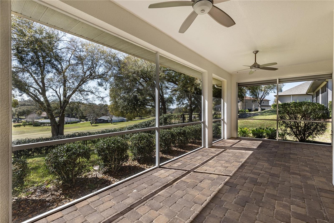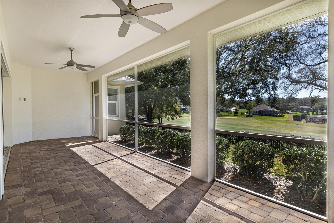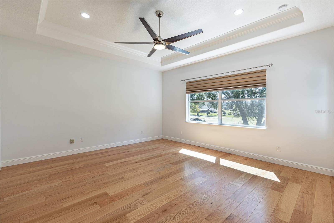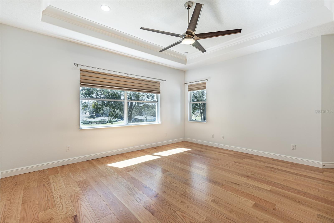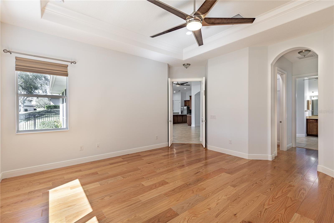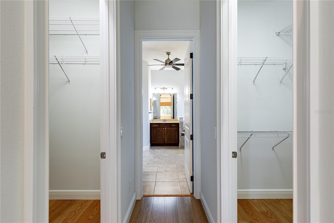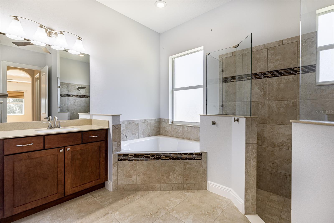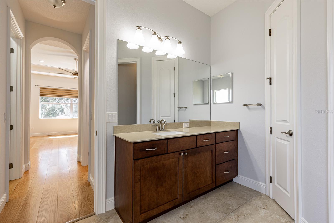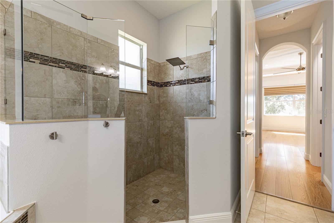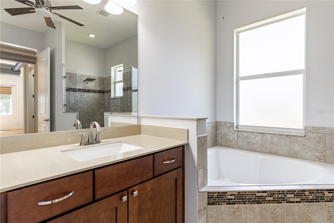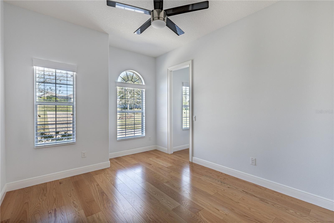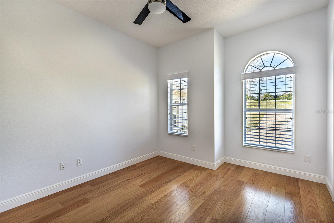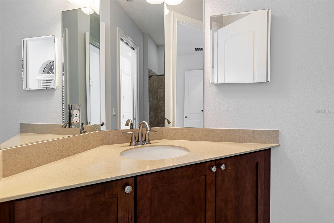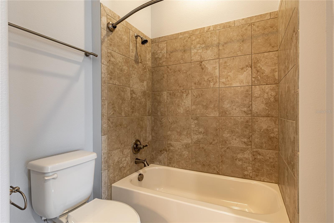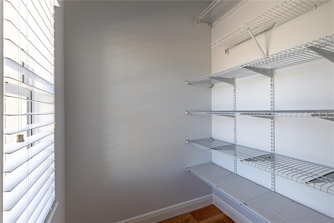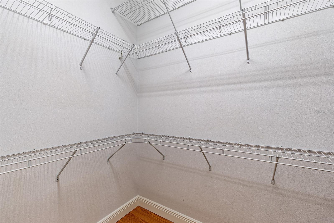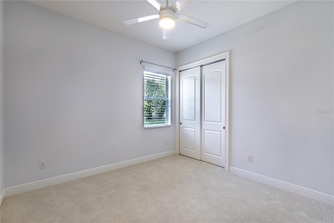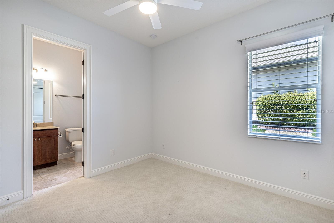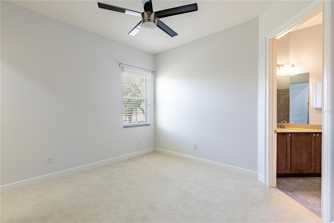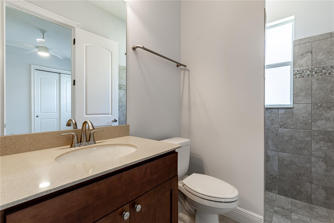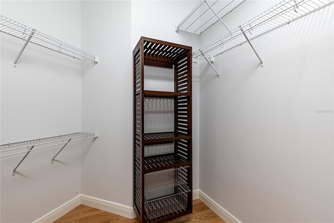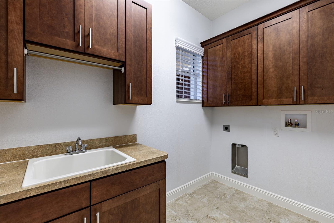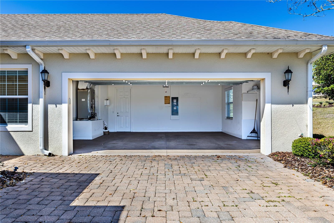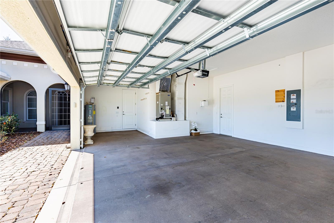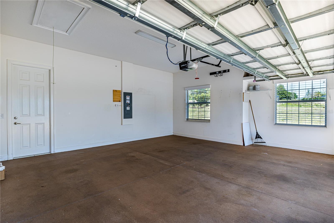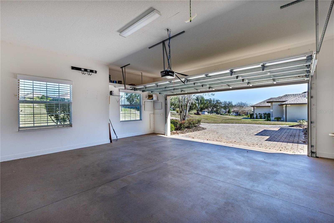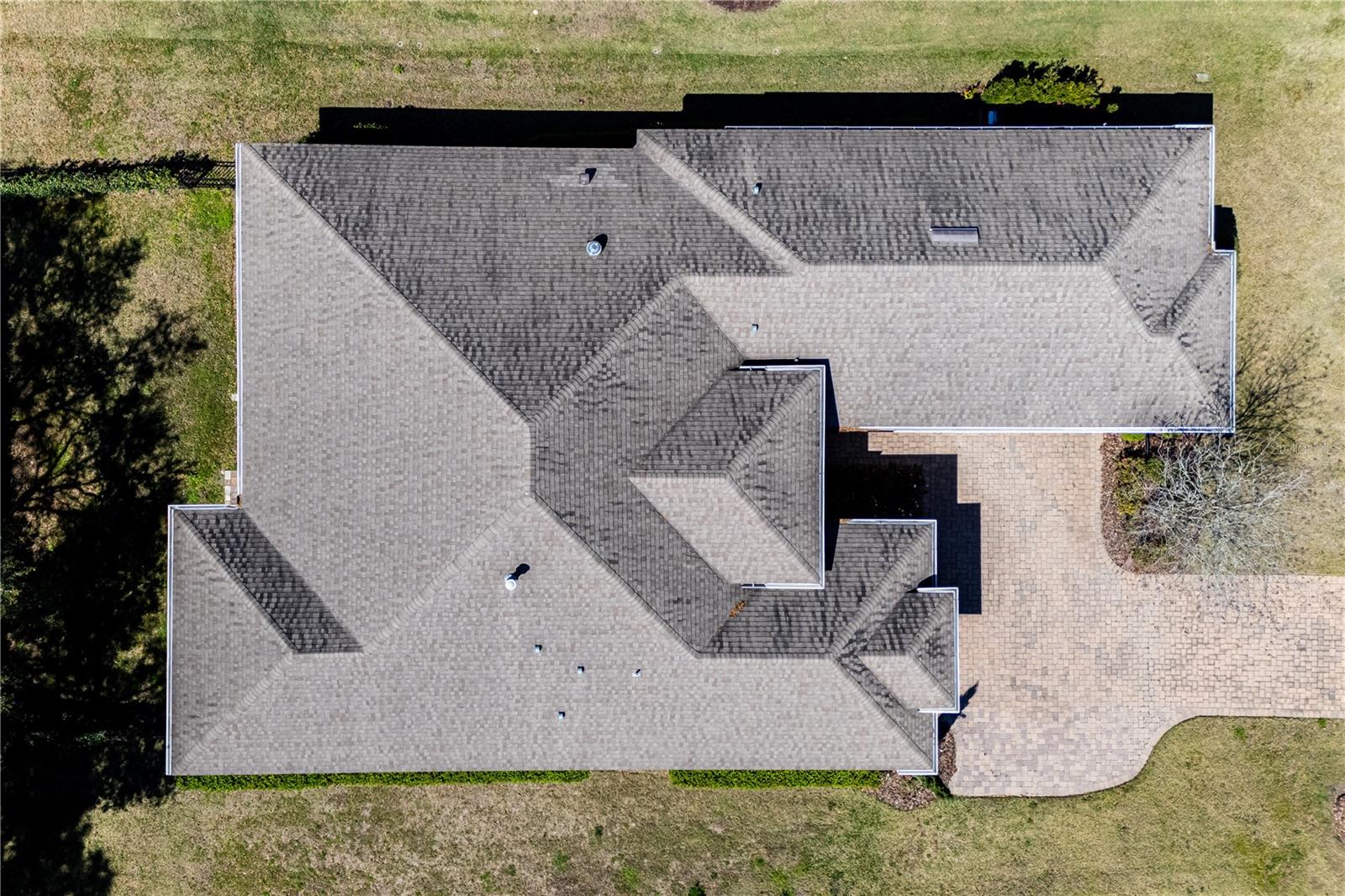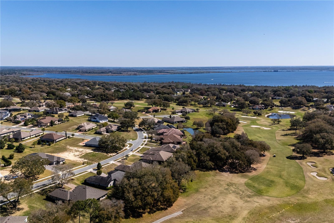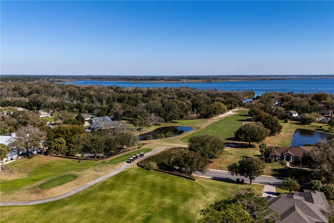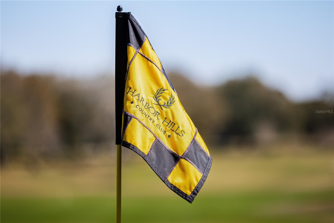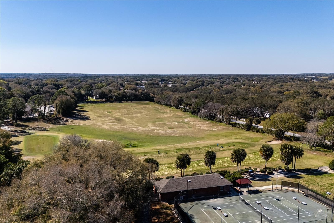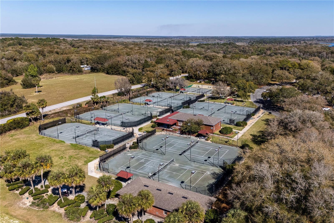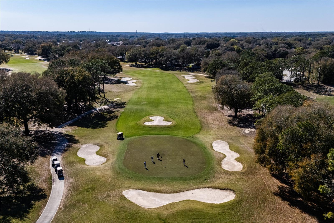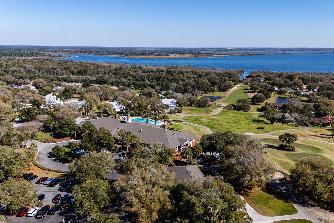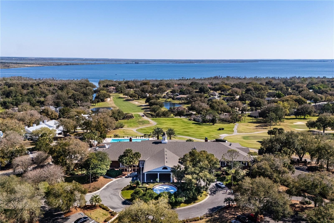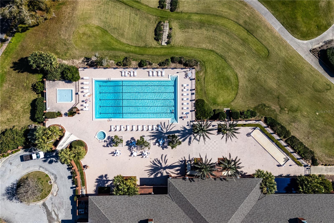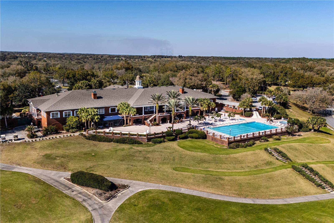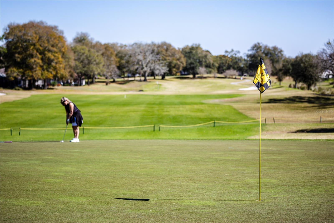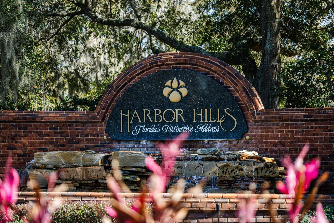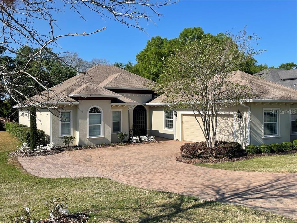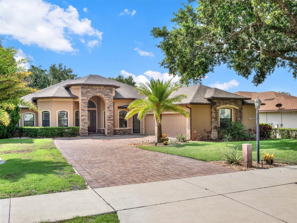5312 Meadow Hill Loop, LADY LAKE, FL 32159
Property Photos
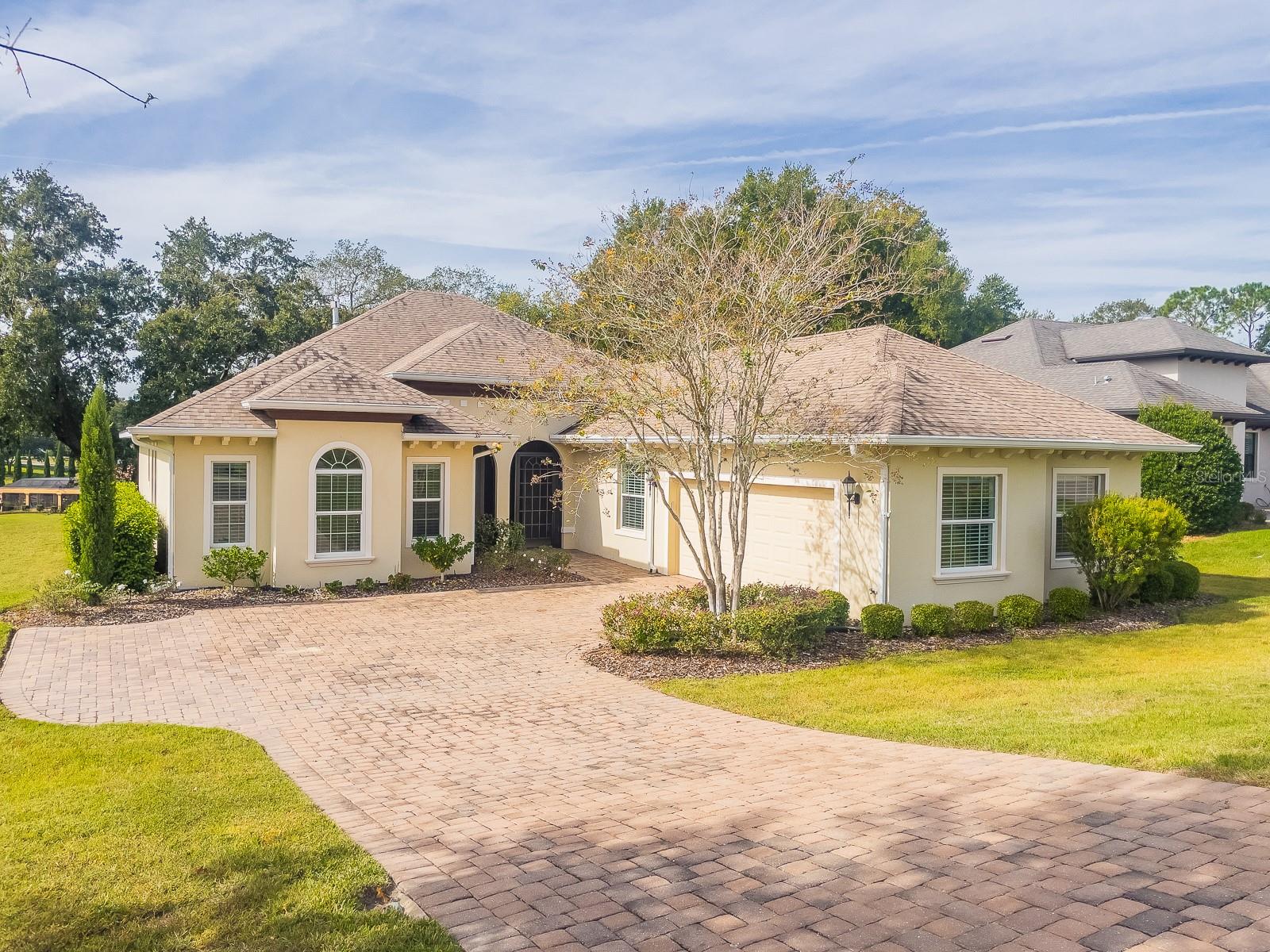
Would you like to sell your home before you purchase this one?
Priced at Only: $639,000
For more Information Call:
Address: 5312 Meadow Hill Loop, LADY LAKE, FL 32159
Property Location and Similar Properties
- MLS#: G5092261 ( Residential )
- Street Address: 5312 Meadow Hill Loop
- Viewed: 103
- Price: $639,000
- Price sqft: $175
- Waterfront: No
- Year Built: 2017
- Bldg sqft: 3646
- Bedrooms: 4
- Total Baths: 3
- Full Baths: 3
- Garage / Parking Spaces: 2
- Days On Market: 62
- Additional Information
- Geolocation: 28.9241 / -81.8643
- County: LAKE
- City: LADY LAKE
- Zipcode: 32159
- Subdivision: Harbor Hills Ph 6a
- Provided by: HARRISON REAL PROPERTY GROUP
- Contact: Amanda Harrison
- 407-741-3547

- DMCA Notice
-
DescriptionGOLF COURSE VIEW BELLA VISTA A brick paver driveway and picturesque landscaped yard welcome you to this beautifully designed and elegantly finished four bedroom, three bath home, perfectly situated on the 6th fairway of the Harbor Hills Country Club Championship Golf Course. The foyer gate opens to a spacious entryway, leading through a front screened courtyard, where an impressive 8 foot screened door enhances the space and provides access to additional outdoor seating, creating a warm and inviting first impression. As you step inside, youre greeted by a bright and airy 3 way split, open floor plan featuring high ceilings and wall to wall sliding glass doors, immediately showcasing the stunning golf course views. The gourmet kitchen, designed for both functionality and style, is the heart of the home and offers a huge island with pullout drawers, granite countertops, stainless steel appliances, plenty of cabinet storage including two pantries and a lovely wine bar with a wine cooler. The dining room features a beautiful crystal chandelier and a sliding door leading to the lanai, offering seamless indoor outdoor entertaining. The great room is filled with natural light and showcases a stone gas fireplace, adding warmth and character to the space. The luxurious spa like primary suite is a peaceful escape featuring dual vanities, a soaking tub, a walk in shower, two large walk in closets, wood floors, automatic shades and breathtaking views of the greens. One of the secondary bedrooms is a private en suite, making it an ideal space for guests. The two additional secondary bedrooms share a well appointed bathroom. The oversized screened lanai, complete with an automatic screen, overlooks the 6th fairway, providing a stunning and peaceful retreat. The backyard was recently updated with black iron fencing, including a 6 foot gate, and is covered with gorgeous confederate jasmine, adding beauty and fragrance to the outdoor space. The 2.5 car garage is extra deep, offering golf cart parking and ample storage. Finished with custom wood cabinets, real hardwood floors, porcelain tile, custom closets, LED recessed lighting and oversized ceiling fans. Located in the gated community of Harbor Hills Country Club, this home is just minutes from The Villages amenities while remaining tucked away from traffic and noise. Community amenities (membership required) include dining options, championship golf course, a spring fed swimming pool, a tennis center, a fitness center, fishing and boating on the Harris Chain of Lakes. This home offers the perfect blend of luxury, comfort, and resort style living in an exceptional golf course community. All information recorded in the MLS is intended to be accurate however, it should be independently verified by buyer and their agent.
Payment Calculator
- Principal & Interest -
- Property Tax $
- Home Insurance $
- HOA Fees $
- Monthly -
For a Fast & FREE Mortgage Pre-Approval Apply Now
Apply Now
 Apply Now
Apply NowFeatures
Building and Construction
- Covered Spaces: 0.00
- Exterior Features: Irrigation System, Sidewalk
- Fencing: Fenced
- Flooring: Carpet, Luxury Vinyl, Other, Tile
- Living Area: 2532.00
- Roof: Shingle
Land Information
- Lot Features: Cleared, In County, Landscaped, Near Golf Course, On Golf Course, Paved, Unincorporated
Garage and Parking
- Garage Spaces: 2.00
- Open Parking Spaces: 0.00
- Parking Features: Garage Door Opener, Garage Faces Side, Golf Cart Garage
Eco-Communities
- Water Source: Public
Utilities
- Carport Spaces: 0.00
- Cooling: Central Air
- Heating: Central
- Pets Allowed: Number Limit
- Sewer: Septic Tank
- Utilities: Public, Sprinkler Meter
Amenities
- Association Amenities: Clubhouse, Fitness Center, Gated, Golf Course, Pool
Finance and Tax Information
- Home Owners Association Fee Includes: Guard - 24 Hour, Maintenance Grounds
- Home Owners Association Fee: 546.34
- Insurance Expense: 0.00
- Net Operating Income: 0.00
- Other Expense: 0.00
- Tax Year: 2024
Other Features
- Appliances: Built-In Oven, Dishwasher, Disposal, Electric Water Heater, Exhaust Fan, Microwave, Range Hood, Refrigerator, Wine Refrigerator
- Association Name: Lara Parker ext 510
- Association Phone: 352-753-7000
- Country: US
- Interior Features: Ceiling Fans(s), Eat-in Kitchen, High Ceilings, Open Floorplan, Split Bedroom, Stone Counters, Thermostat, Walk-In Closet(s), Window Treatments
- Legal Description: HARBOR HILLS PHASE 6A PB 63 PG 67-68 LOT 11 ORB 5676 PG 1600
- Levels: One
- Area Major: 32159 - Lady Lake (The Villages)
- Occupant Type: Tenant
- Parcel Number: 13-18-24-0523-000-01100
- Possession: Close Of Escrow
- View: Golf Course
- Views: 103
- Zoning Code: PUD
Similar Properties
Nearby Subdivisions
0001
Berts Sub
Big Pine Island Sub
Carlton Village
Carlton Village Park
Dundee
Green Key Village
Griffin View Estates
Grove At Harbor Hills The
Hammock Oaks
Hammock Oaks Villas
Harbor Hills
Harbor Hills The Grove
Harbor Hills Ph 05
Harbor Hills Ph 6a
Harbor Hills Ph 6b
Harbor Hills Ph 6c
Harbor Hills Ph Iii Sub
Harbor Hills Pt Rep
Harbor Hills Un 1
Lady Lake April Hills
Lady Lake Arlington South Sub
Lady Lake Cierra Oaks
Lady Lake Hidden Oaks Sub
Lady Lake Lakes Ph 02 Lt 01 Bl
Lady Lake Oak Meadows Sub
Lady Lake Orange Blossom Garde
Lady Lake Skyline Hills Resub
Lady Lake Stevens Add
Lady Lake Stonewood Manor
Lake Griffin Terrace Sub
Lakes Lady Lake
No Subdivision
None
Not Available-other
Oak Meadows
Oak Pointe Sub
Orange Blossom Gardens
Orange Blossom Gardens Chula V
Orange Blossom Gardens Courtya
Orange Blossom Gardens Un 7
Sligh Teagues Add
Stonewood Estates
Sumter Villages
The Lakes Lady Lake
The Villages
Villages Lady Lake
Villages Of Sumter
Villages Of Sumter Villa La Pa
Villages Of Sumter Villa Valde
Villagessumter
Windsor Green
X

- Nicole Haltaufderhyde, REALTOR ®
- Tropic Shores Realty
- Mobile: 352.425.0845
- 352.425.0845
- nicoleverna@gmail.com



