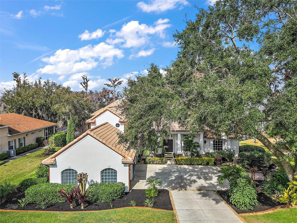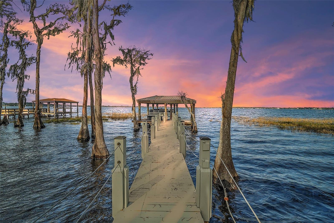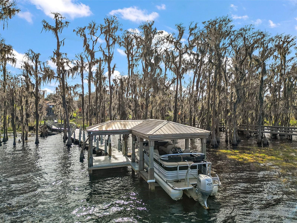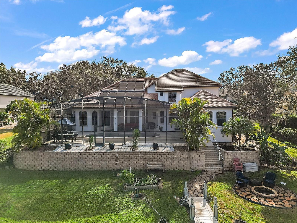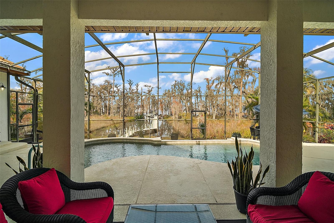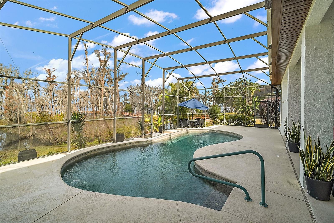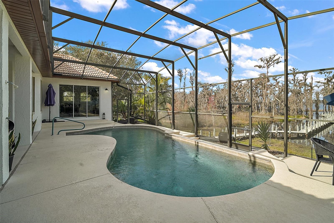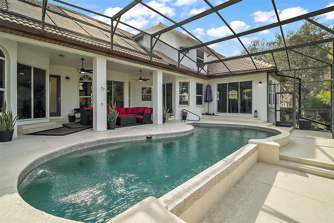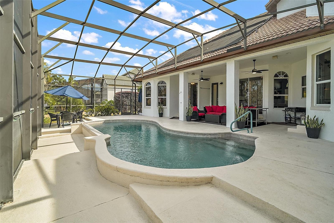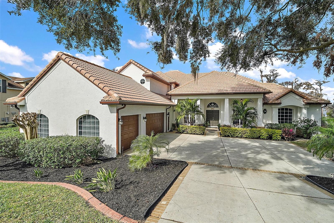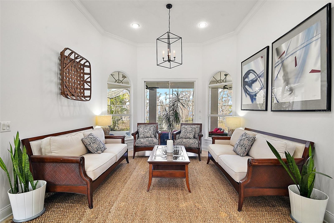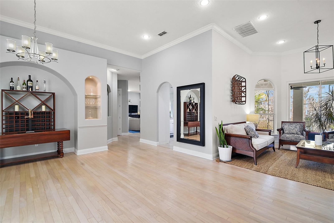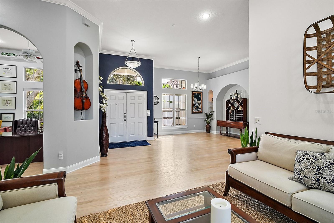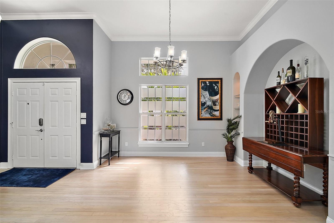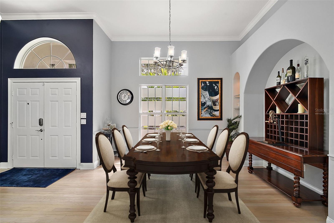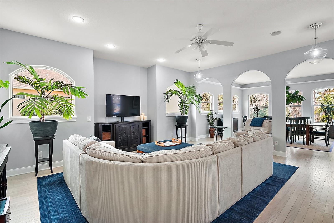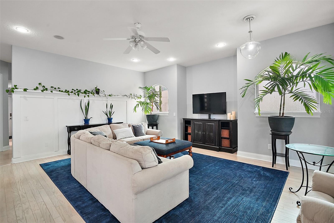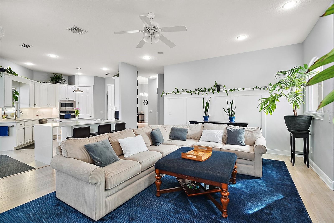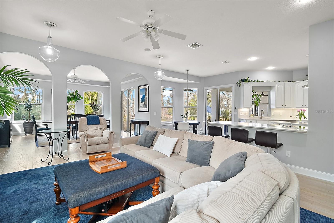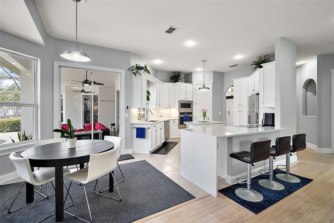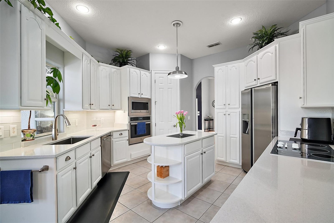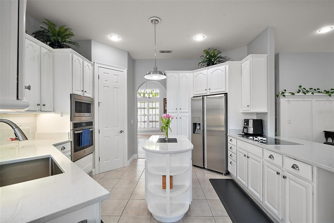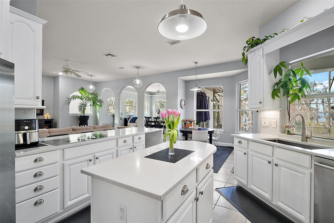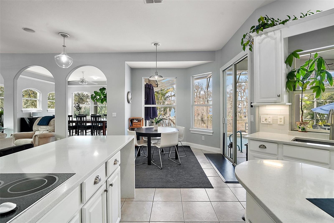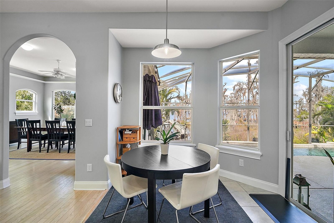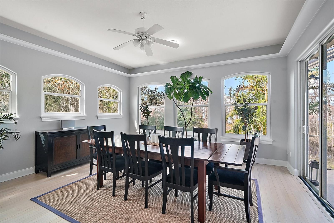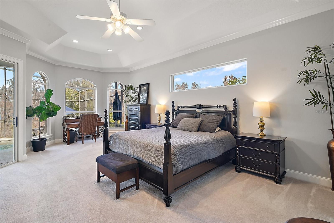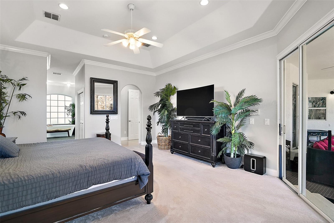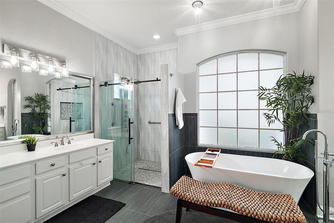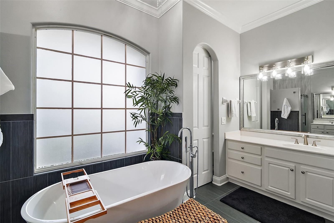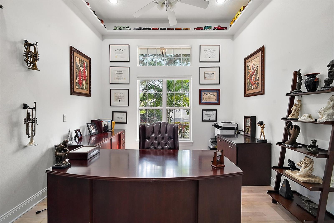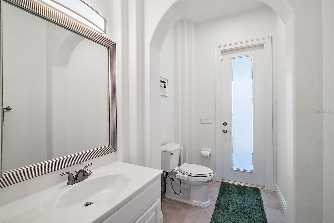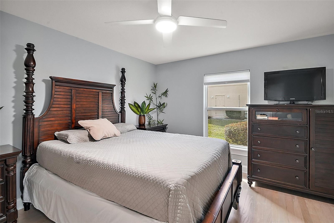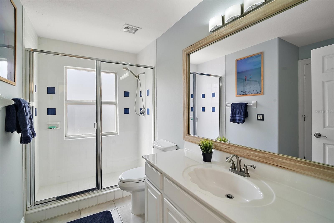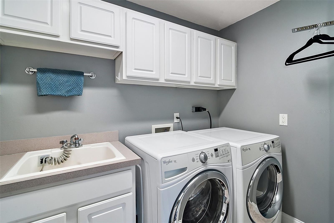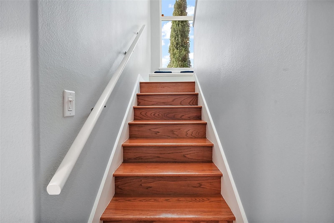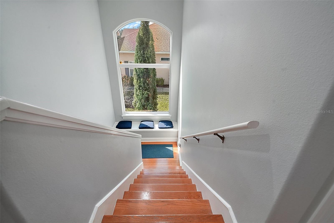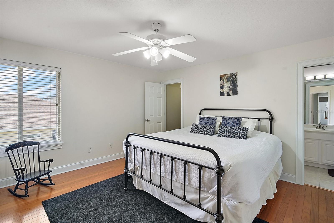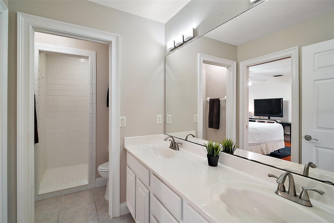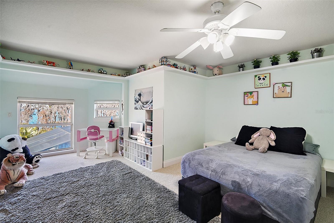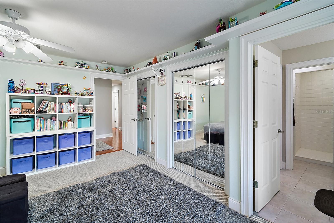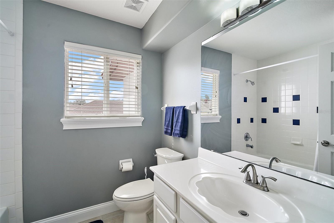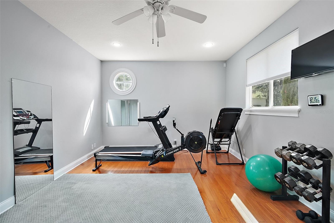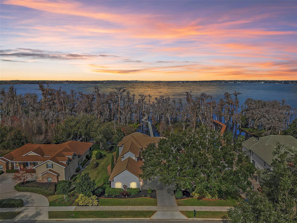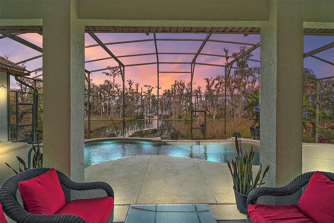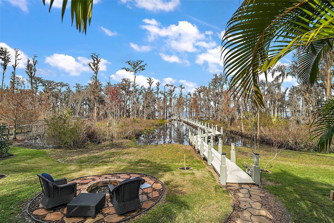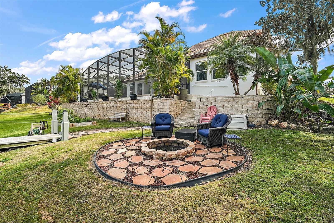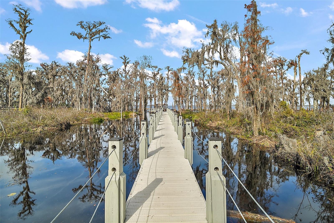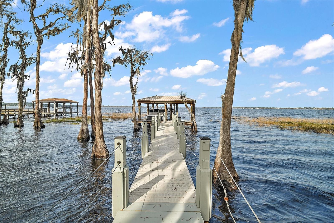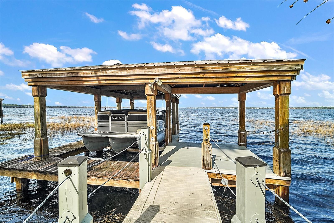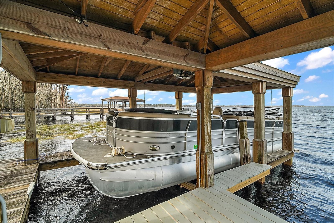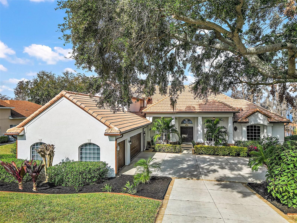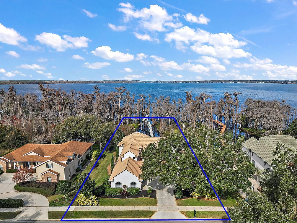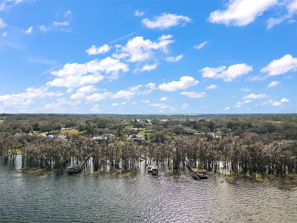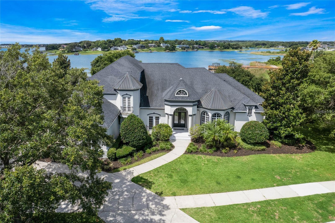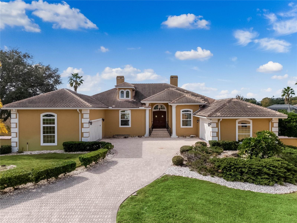11644 Osprey Pointe Boulevard, CLERMONT, FL 34711
Property Photos
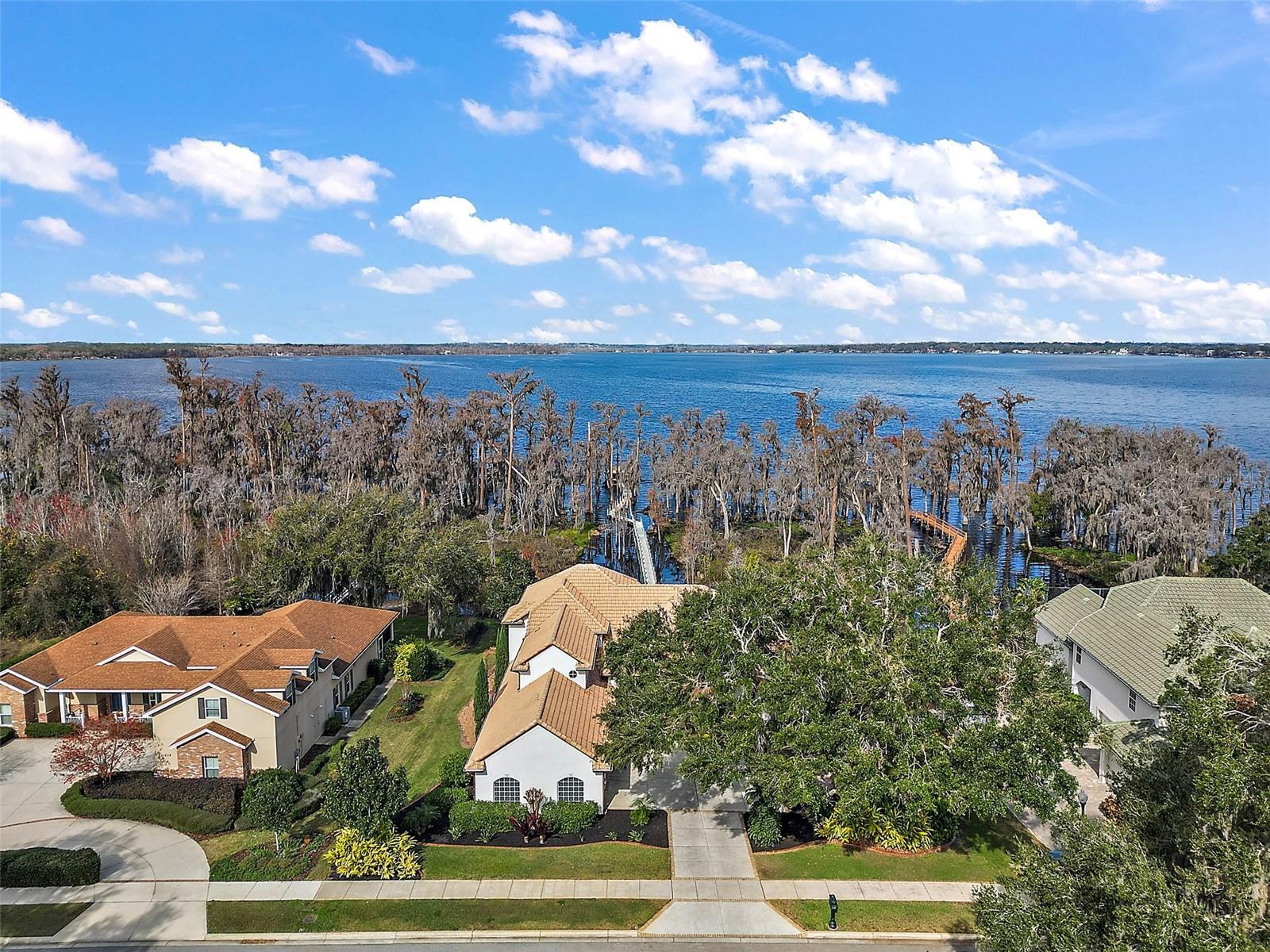
Would you like to sell your home before you purchase this one?
Priced at Only: $1,750,000
For more Information Call:
Address: 11644 Osprey Pointe Boulevard, CLERMONT, FL 34711
Property Location and Similar Properties






- MLS#: G5092383 ( Residential )
- Street Address: 11644 Osprey Pointe Boulevard
- Viewed: 64
- Price: $1,750,000
- Price sqft: $306
- Waterfront: Yes
- Wateraccess: Yes
- Waterfront Type: Lake
- Year Built: 2000
- Bldg sqft: 5714
- Bedrooms: 5
- Total Baths: 5
- Full Baths: 4
- 1/2 Baths: 1
- Garage / Parking Spaces: 3
- Days On Market: 55
- Additional Information
- Geolocation: 28.5213 / -81.7621
- County: LAKE
- City: CLERMONT
- Zipcode: 34711
- Subdivision: Osprey Pointe Sub
- Provided by: ENGEL & VOLKERS CLERMONT
- Contact: Brandon English
- 352-242-3939

- DMCA Notice
Description
One or more photo(s) has been virtually staged. Your Lakefront Lifestyle Awaits: Nestled in the prestigious, gated community of Osprey Pointe, this stunning Mediterranean inspired residence offers 119 feet of coveted frontage on Lake Minnehaha, one of the premier lakes in the Clermont Chain of Lakes. With breathtaking lake views and luxurious living spaces, this 5 bedroom, 4 1/2 bath home invites you to experience the ultimate in lakefront living. Step inside to discover the beautifully refreshed first floor, featuring a light neutral color palette and natural oak flooring throughout, creating a serene atmosphere that blends seamlessly with the surrounding waterfront. Bright, panoramic vistas of the lake greet you upon entry, highlighting the home's inviting open floor plan. The first floor is home to the expansive Primary Suite, a private office/den, and a second bedroom with an en suite bath, offering versatility and convenience for guests or family. The spacious Primary Suite offers direct access to the pool and features stunning views of Lake Minnehaha. Beautifully renovated Primary Suite Bathroom with a free standing tub, new walk in shower, and elegant tile work make this a true retreat. The contemporary kitchen has been thoughtfully updated with modern colors and finishes, quartz countertops with a waterfall edge, and newer stainless steel appliances, making it a perfect space for both cooking and entertaining. Upstairs, youll find three charming bedrooms, two additional bathrooms. The large screened in lanai offers the perfect spot to unwind or entertain, accessible from multiple rooms on the first floor. Step outside to the long, lighted dock, which meanders through the Cypress trees to your private boathouse with boat lift, an ideal spot to enjoy all that lakefront living has to
offer. The oversized 3 car garage is a true asset providing plenty of space for cars, tools, and toys. Whether youre looking to spend your days on the lake or relaxing in your luxurious home, this residence has everything you need to embrace your dream lifestyle. Don't miss out on this exceptional opportunity. Schedule your private showing today!
Description
One or more photo(s) has been virtually staged. Your Lakefront Lifestyle Awaits: Nestled in the prestigious, gated community of Osprey Pointe, this stunning Mediterranean inspired residence offers 119 feet of coveted frontage on Lake Minnehaha, one of the premier lakes in the Clermont Chain of Lakes. With breathtaking lake views and luxurious living spaces, this 5 bedroom, 4 1/2 bath home invites you to experience the ultimate in lakefront living. Step inside to discover the beautifully refreshed first floor, featuring a light neutral color palette and natural oak flooring throughout, creating a serene atmosphere that blends seamlessly with the surrounding waterfront. Bright, panoramic vistas of the lake greet you upon entry, highlighting the home's inviting open floor plan. The first floor is home to the expansive Primary Suite, a private office/den, and a second bedroom with an en suite bath, offering versatility and convenience for guests or family. The spacious Primary Suite offers direct access to the pool and features stunning views of Lake Minnehaha. Beautifully renovated Primary Suite Bathroom with a free standing tub, new walk in shower, and elegant tile work make this a true retreat. The contemporary kitchen has been thoughtfully updated with modern colors and finishes, quartz countertops with a waterfall edge, and newer stainless steel appliances, making it a perfect space for both cooking and entertaining. Upstairs, youll find three charming bedrooms, two additional bathrooms. The large screened in lanai offers the perfect spot to unwind or entertain, accessible from multiple rooms on the first floor. Step outside to the long, lighted dock, which meanders through the Cypress trees to your private boathouse with boat lift, an ideal spot to enjoy all that lakefront living has to
offer. The oversized 3 car garage is a true asset providing plenty of space for cars, tools, and toys. Whether youre looking to spend your days on the lake or relaxing in your luxurious home, this residence has everything you need to embrace your dream lifestyle. Don't miss out on this exceptional opportunity. Schedule your private showing today!
Payment Calculator
- Principal & Interest -
- Property Tax $
- Home Insurance $
- HOA Fees $
- Monthly -
For a Fast & FREE Mortgage Pre-Approval Apply Now
Apply Now
 Apply Now
Apply NowFeatures
Building and Construction
- Covered Spaces: 0.00
- Exterior Features: Irrigation System, Lighting, Private Mailbox, Rain Gutters, Sidewalk, Sliding Doors
- Flooring: Carpet, Hardwood, Tile
- Living Area: 4376.00
- Roof: Tile
Land Information
- Lot Features: In County, Landscaped, Sidewalk, Paved
Garage and Parking
- Garage Spaces: 3.00
- Open Parking Spaces: 0.00
- Parking Features: Driveway, Garage Door Opener, Oversized, Workshop in Garage
Eco-Communities
- Pool Features: Gunite, In Ground, Lighting, Screen Enclosure
- Water Source: Public
Utilities
- Carport Spaces: 0.00
- Cooling: Central Air
- Heating: Central, Electric
- Pets Allowed: Yes
- Sewer: Septic Tank
- Utilities: BB/HS Internet Available, Cable Available, Electricity Connected, Public, Sprinkler Meter, Street Lights, Underground Utilities
Finance and Tax Information
- Home Owners Association Fee Includes: Common Area Taxes, Escrow Reserves Fund, Maintenance Grounds
- Home Owners Association Fee: 432.00
- Insurance Expense: 0.00
- Net Operating Income: 0.00
- Other Expense: 0.00
- Tax Year: 2025
Other Features
- Appliances: Built-In Oven, Convection Oven, Cooktop, Dishwasher, Disposal, Electric Water Heater, Microwave, Refrigerator, Water Softener
- Association Name: Sentry Management - Randy Miller
- Country: US
- Furnished: Unfurnished
- Interior Features: Ceiling Fans(s), Crown Molding, High Ceilings, Kitchen/Family Room Combo, Living Room/Dining Room Combo, Primary Bedroom Main Floor, Split Bedroom, Stone Counters, Thermostat, Walk-In Closet(s), Window Treatments
- Legal Description: OSPREY POINTE SUB LOT 13 PB 36 PGS 15-16 ORB 5710 PG 2064
- Levels: Two
- Area Major: 34711 - Clermont
- Occupant Type: Owner
- Parcel Number: 36-22-25-1500-000-01300
- Possession: Close of Escrow
- Style: Custom
- View: Pool, Trees/Woods, Water
- Views: 64
- Zoning Code: R-3
Similar Properties
Nearby Subdivisions
Anderson Hills
Anderson Hills Pt Rep
Aurora Homes Sub
Barrington Estates
Bella Terra
Bent Tree Ph Ii Sub
Brighton At Kings Ridge Ph 02
Brighton At Kings Ridge Ph 03
Brighton At Kings Ridge Phase
Clermont
Clermont Aberdeen At Kings Rid
Clermont Bridgestone At Legend
Clermont College Park Ph 01 Lt
Clermont Emerald Lakes Coop Lt
Clermont Farms 122325
Clermont Heights
Clermont Highgate At Kings Rid
Clermont Lakeview Hills Ph 01
Clermont Lakeview Hills Ph 03
Clermont Lost Lake Tr B
Clermont Magnolia Park Ph I Lt
Clermont Nottingham At Legends
Clermont Oak View
Clermont Regency Hills Ph 03 L
Clermont Shady Nook
Clermont Skyridge Valley Ph 02
Clermont Skyview Sub
Clermont Sunnyside
College Park Ph I
College Park Phase I
Crescent Bay
Crescent Bay Sub
Crescent Cove Heights
Crescent West Sub
Crestview Ph Ii A Re
Crestview Ph Ii A Rep
Foxchase
Greater Hills Ph 04
Greater Hills Ph 05
Groveland Farms 272225
Hammock Pointe Sub
Hartwood Landing
Hartwood Lndg
Hartwood Lndg Ph 2
Hartwood Reserve Ph 01
Harvest Lndg
Heritage Hills Ph 2a
Heritage Hills Ph 4a East
Heritage Hills Ph 4b
Heritage Hills Ph 6b
Highland Groves Ph Ii Sub
Highland Point Sub
Hills Clermont Ph 01
Hills Lake Louisa Ph 03
Johns Lake Estates
Johns Lake Estates Phase 2
Johns Lake Lndg Ph 2
Johns Lake Lndg Ph 6
Johns Lake North
Kings Ridclermont Highgate At
Kings Ridge
Kings Ridge Brighton At Kings
Kings Ridge Highgate At Kings
Kings Ridge Stratford
Lake Crescent Hills Sub
Lake Louisa Estates
Lake Minnehaha Shores
Lake Nellie Crossing
Lake Ridge Club Sub
Lake Susan Homesites
Lakeview Pointe
Lost Lake
Madison Park Sub
Magnolia Pointe Sub
Manchester At Kings Ridge
Manchester At Kings Ridge Ph 0
Manchester At Kings Ridge Phas
Marsh Hammock Ph 01 Lt 01 Orb
Marsh Hammock Ph 02 Lt 73 Orb
Montclair Ph I
Montclair Phase Ii
Not In Subdivision
Oranges Ph 02 The
Osprey Pointe Sub
Overlook At Lake Louisa
Overlook At Lake Louisa Ph 01
Overlook At Lake Louisa Ph 02
Palisades
Palisades Country Club
Palisades Ph 01
Palisades Ph 02c Lt 306 Pb 52
Palisades Ph 3c
Palisades Ph 3d
Palisades Phase 3b
Pillars Ridge
Pineloch Ph Ii Sub
Remington At Kings Ridge
Royal View Estates
Shady Nook
Shores Of Lake Clair Sub
Skiing Paradise Ph 2
Southern Fields Ph 03
Spring Valley Ph Vi Sub
Summit Greens
Summit Greens Ph 02d Lt 01 Bei
Summit Lakes
Sunshine Hills Sub
Swiss Fairways Ph One Sub
Third Add To Vistas Sub
Timberlane Ph I Sub
Timberlane Phase Ii
Vacation Village Condo
Village Green
Village Green Pt Rep Sub
Village Green Sub
Vista Grande Ph I Sub
Vista Grande Ph Iii Sub
Vistas Add 02
Vistas Sub
Waterbrooke
Waterbrooke Ph 1
Waterbrooke Ph 2
Waterbrooke Ph 4
Waterbrooke Phase 3
Whitehall At Kings Ridge
Contact Info

- Nicole Haltaufderhyde, REALTOR ®
- Tropic Shores Realty
- Mobile: 352.425.0845
- 352.425.0845
- nicoleverna@gmail.com



