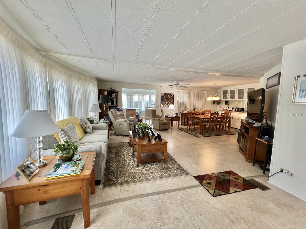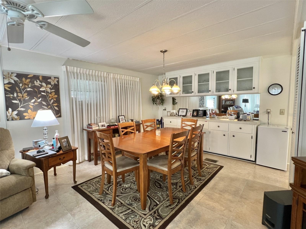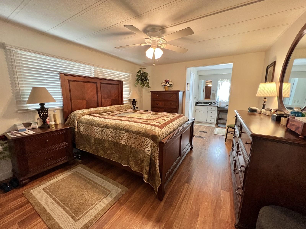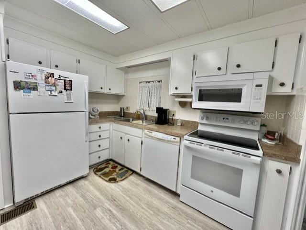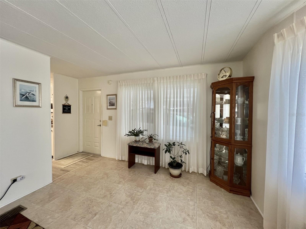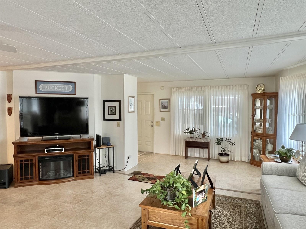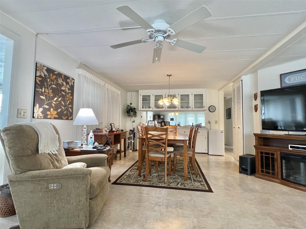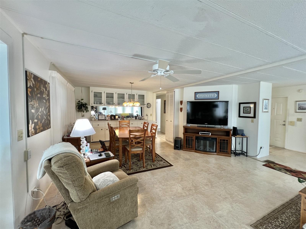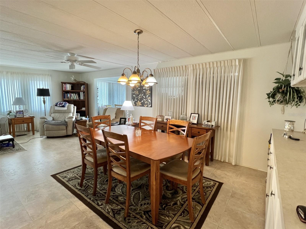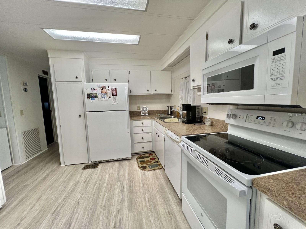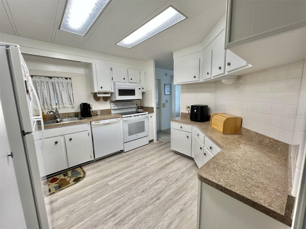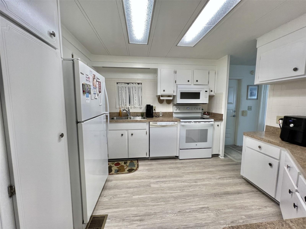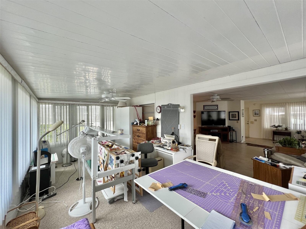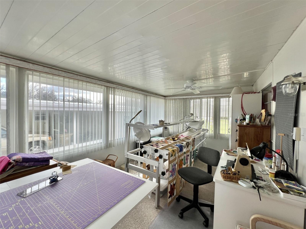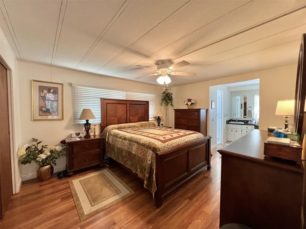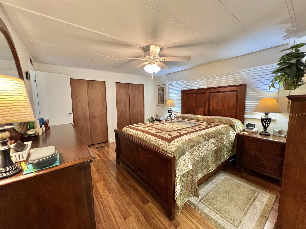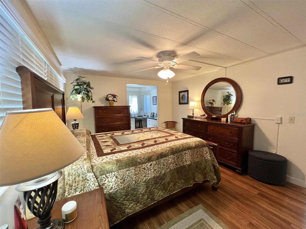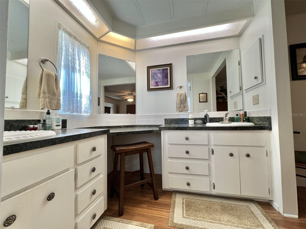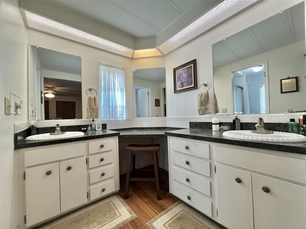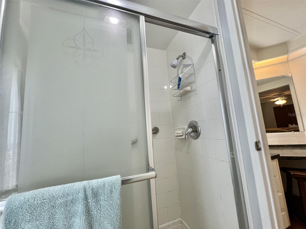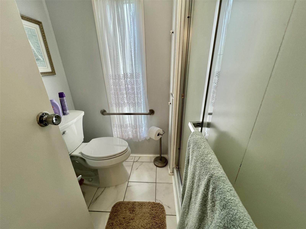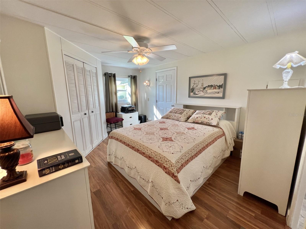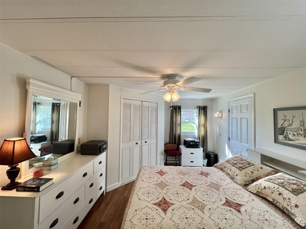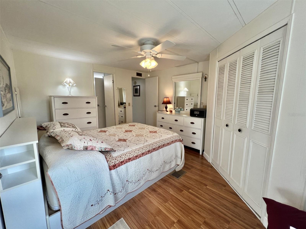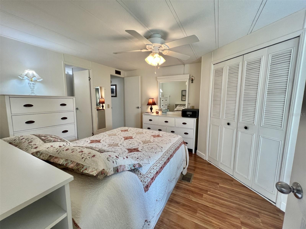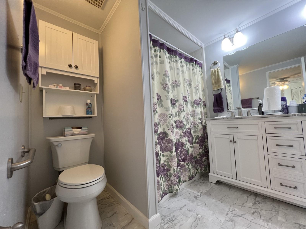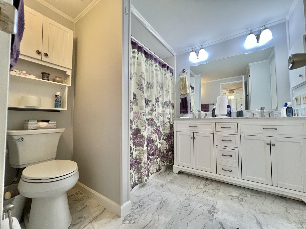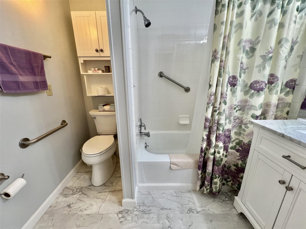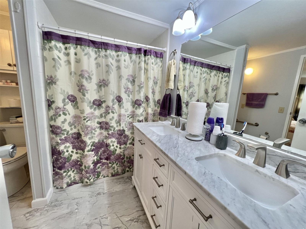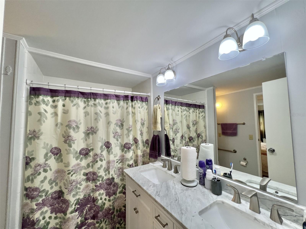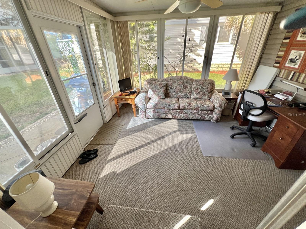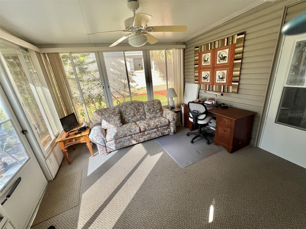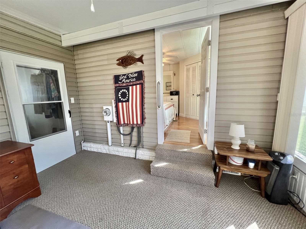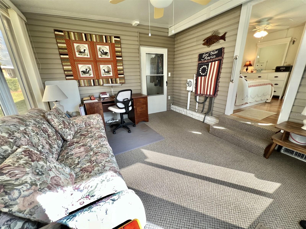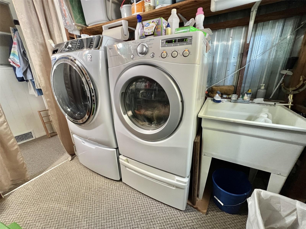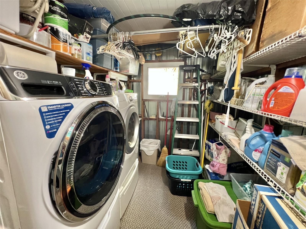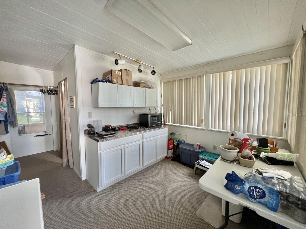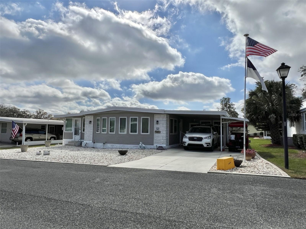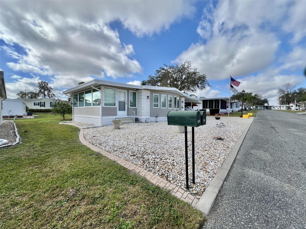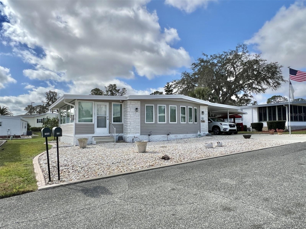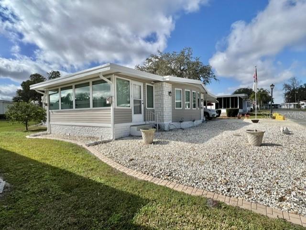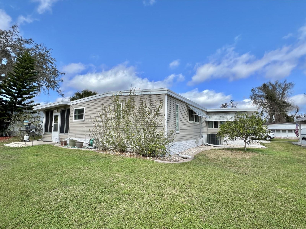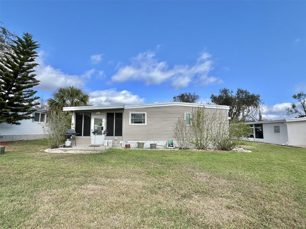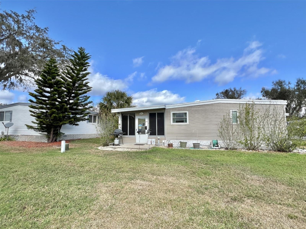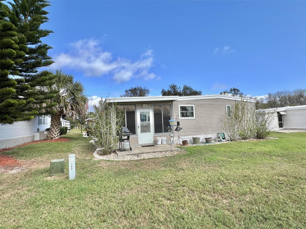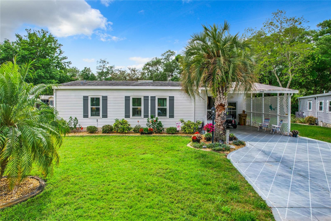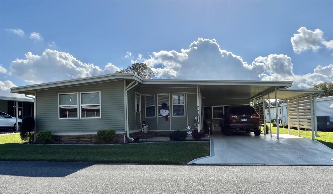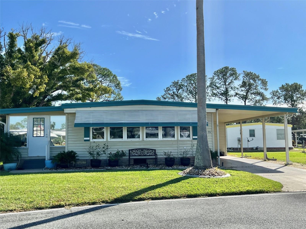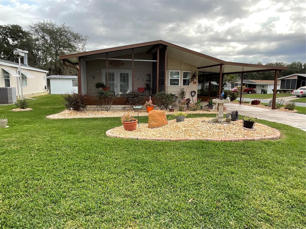113 Willow Lane, LEESBURG, FL 34748
Property Photos
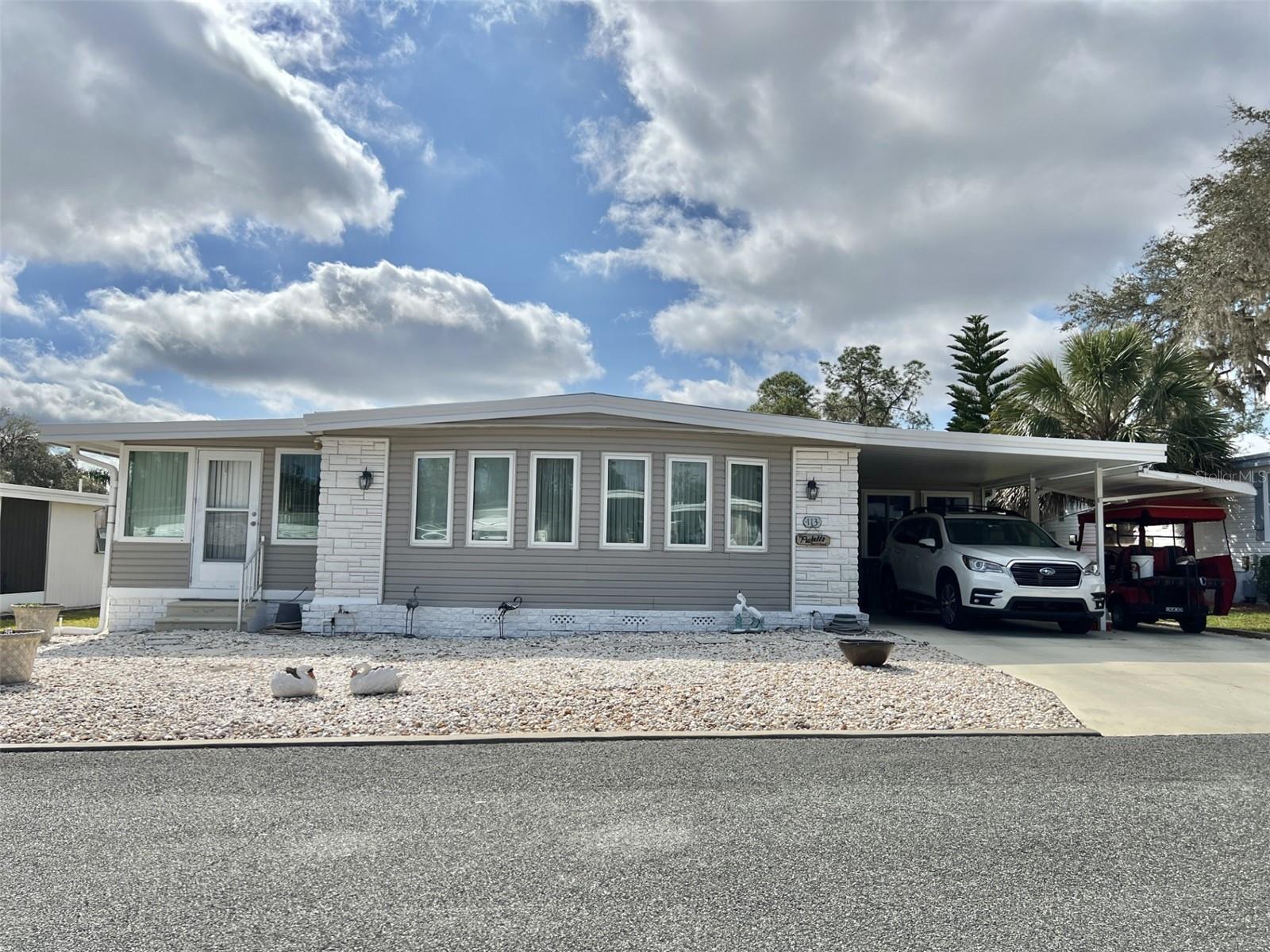
Would you like to sell your home before you purchase this one?
Priced at Only: $169,900
For more Information Call:
Address: 113 Willow Lane, LEESBURG, FL 34748
Property Location and Similar Properties
- MLS#: G5092597 ( Residential )
- Street Address: 113 Willow Lane
- Viewed: 17
- Price: $169,900
- Price sqft: $99
- Waterfront: No
- Year Built: 1975
- Bldg sqft: 1714
- Bedrooms: 2
- Total Baths: 2
- Full Baths: 2
- Garage / Parking Spaces: 1
- Days On Market: 49
- Additional Information
- Geolocation: 28.7616 / -81.864
- County: LAKE
- City: LEESBURG
- Zipcode: 34748
- Subdivision: Hawthorne At Leesburg A Coop
- Provided by: HAWTHORNE RESIDENTS COOPERATIVE ASSOCIATION INC.
- Contact: Maria Crisostomo
- 352-360-6220

- DMCA Notice
-
DescriptionExperience comfort and modern living in this bright, beautiful and well maintained furnished home in Willow Lane with a spacious and functional floor plan. All rooms are under heat and air, including the Florida room, front utility room, office, and laundry. This home features an insulated rubber roof with a transferable warranty, exterior vinyl siding, freshly painted brick accents, and new double pane windows rated for 180 mph winds. The living room, dining room and bedrooms boasts laminate flooring, while the office, front utility room are carpeted. New ceiling fans are installed throughout. The kitchen has been upgraded with additional cabinets, newer appliances, and vinyl plank flooring. The master bathroom includes ceramic tile flooring, a walk in shower, a vanity with a makeup counter, and an oval raised toilet. The Jack and Jill guest bathroom has been updated with a new quartz double sink vanity, modern light fixtures, and a raised toilet. The laundry room is equipped with a 2024 washer and a 2013 dryer...............Hawthorne at Leesburg is an active, resident owned 55+ cooperative, waterfront, gated community, with beautifully landscaped grounds, lakes with illuminated fountains and a relaxing and comfortable gazebo. The affordable monthly maintenance fee of $346 includes water, sewer, lawn mowing, private emergency services and storage space for recreational vehicles, boats, trailers and much more! The beautiful clubhouse is complete with a full time program coordinator, more than 100 different activities and seating for 550. It has a hospitality lounge, card rooms, craft rooms, billiard room, fitness center, library, fine arts room and many more. There is excellent fishing, outdoor geo thermally heated pool and two enclosed therapeutic pools. Hawthorne boasts a private marina monitored by an electronic security system with over 120 boat slips and access to the Harris Chain of Lakes and beyond..
Payment Calculator
- Principal & Interest -
- Property Tax $
- Home Insurance $
- HOA Fees $
- Monthly -
For a Fast & FREE Mortgage Pre-Approval Apply Now
Apply Now
 Apply Now
Apply NowFeatures
Building and Construction
- Covered Spaces: 0.00
- Exterior Features: Awning(s), Irrigation System, Lighting, Private Mailbox
- Flooring: Laminate, Linoleum
- Living Area: 1714.00
- Roof: Other
Garage and Parking
- Garage Spaces: 0.00
- Open Parking Spaces: 0.00
Eco-Communities
- Water Source: Private
Utilities
- Carport Spaces: 1.00
- Cooling: Central Air
- Heating: Central
- Pets Allowed: No
- Sewer: Private Sewer
- Utilities: Cable Available, Cable Connected, Electricity Available, Electricity Connected, Private, Sewer Available, Sewer Connected, Street Lights, Water Available, Water Connected
Amenities
- Association Amenities: Cable TV, Clubhouse, Fitness Center, Gated, Handicap Modified, Laundry, Maintenance, Optional Additional Fees, Pickleball Court(s), Pool, Recreation Facilities, Sauna, Shuffleboard Court, Spa/Hot Tub, Storage, Tennis Court(s), Trail(s), Wheelchair Access
Finance and Tax Information
- Home Owners Association Fee Includes: Guard - 24 Hour, Cable TV, Pool, Maintenance Grounds, Management, Private Road, Recreational Facilities, Security, Sewer, Water
- Home Owners Association Fee: 346.00
- Insurance Expense: 0.00
- Net Operating Income: 0.00
- Other Expense: 0.00
- Tax Year: 2024
Other Features
- Appliances: Dishwasher, Dryer, Electric Water Heater, Exhaust Fan, Microwave, Range, Refrigerator, Washer
- Association Name: Hawthorne Resident Cooperative Association, Inc.
- Country: US
- Furnished: Partially
- Interior Features: Built-in Features, Ceiling Fans(s), L Dining, Primary Bedroom Main Floor, Thermostat, Window Treatments
- Legal Description: HAWTHORNE AT LEESBURG A COOPERATIVE UNIT NO. LOT 37 BLK 16 ORB 4384 PG 85
- Levels: One
- Area Major: 34748 - Leesburg
- Occupant Type: Owner
- Parcel Number: 12-20-24-0100-016-03700
- Views: 17
- Zoning Code: RM
Similar Properties

- Nicole Haltaufderhyde, REALTOR ®
- Tropic Shores Realty
- Mobile: 352.425.0845
- 352.425.0845
- nicoleverna@gmail.com



