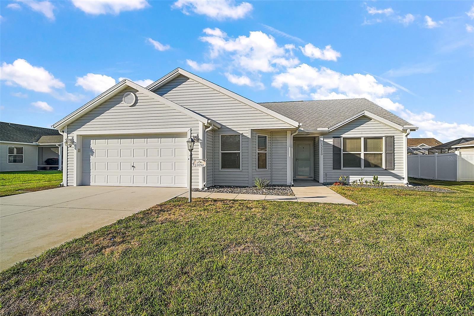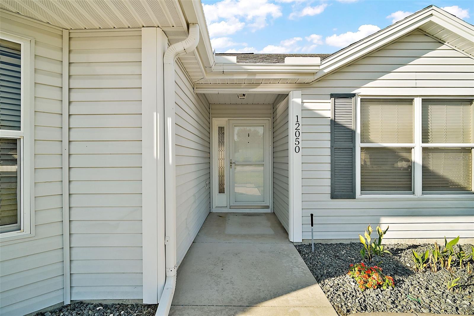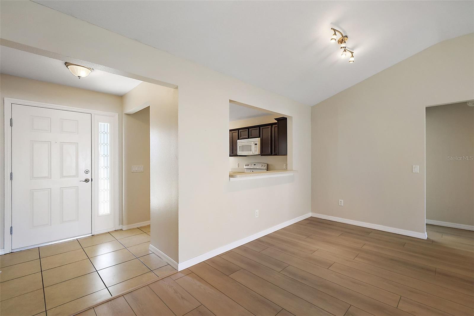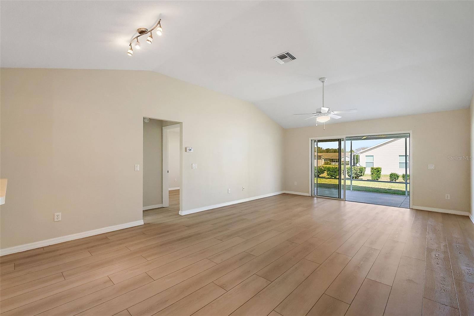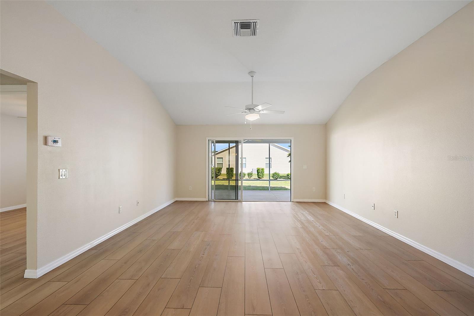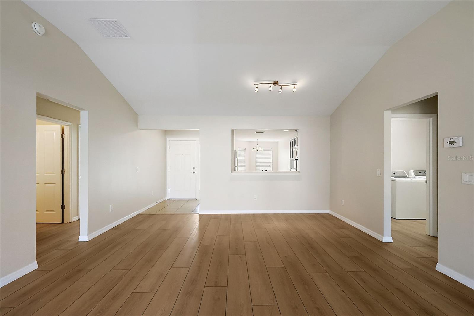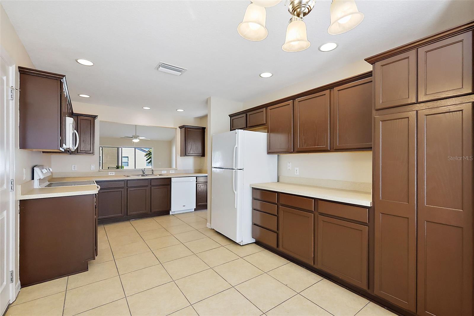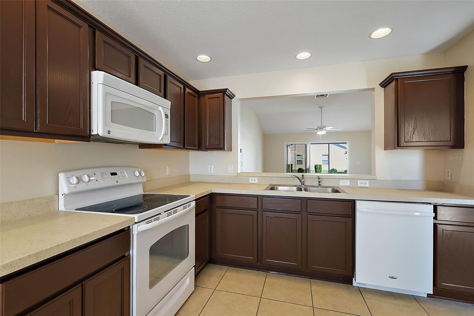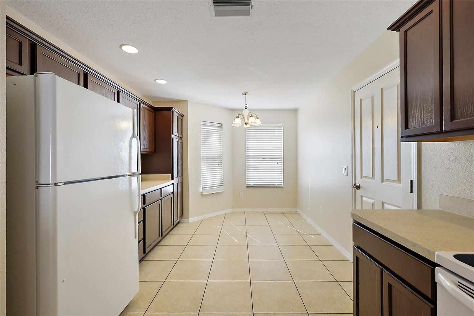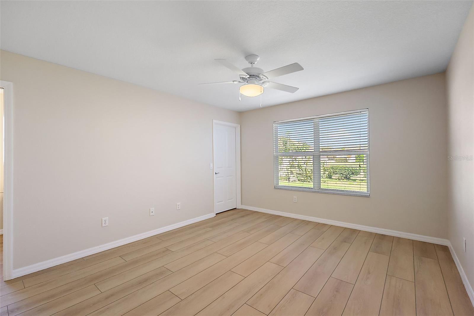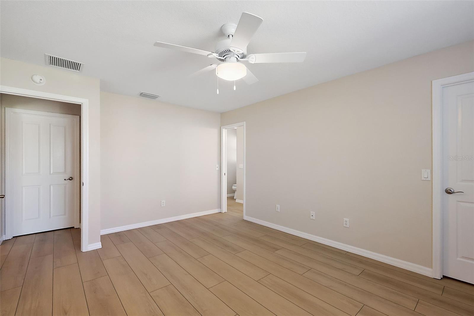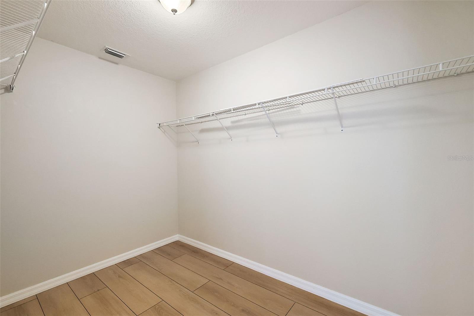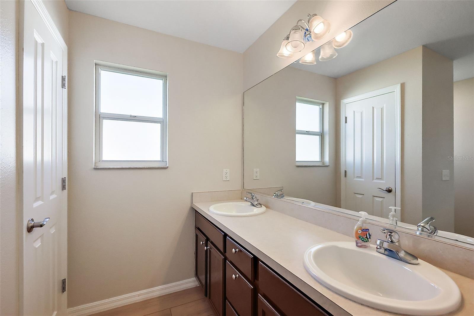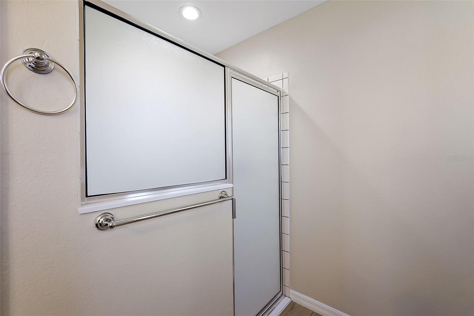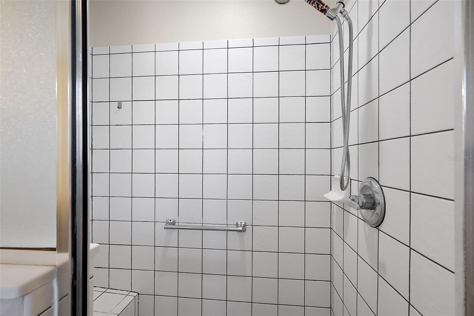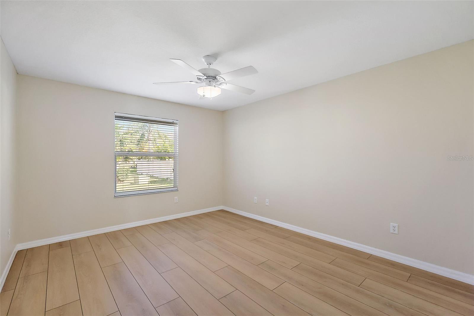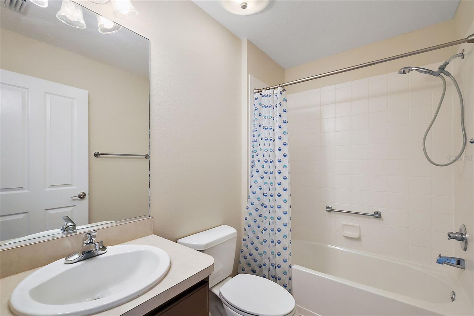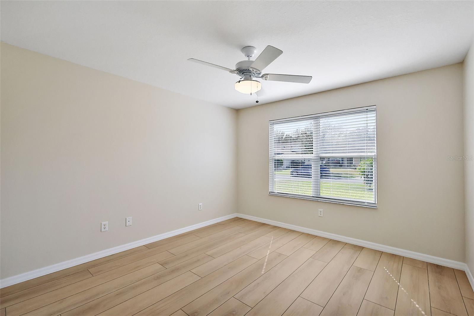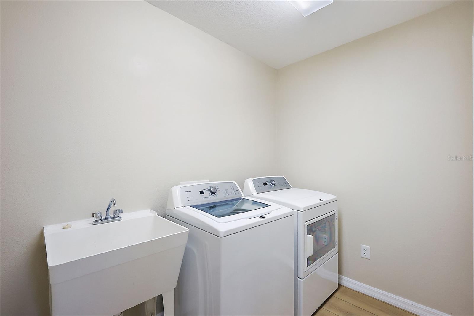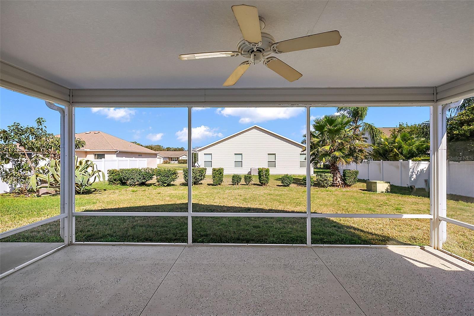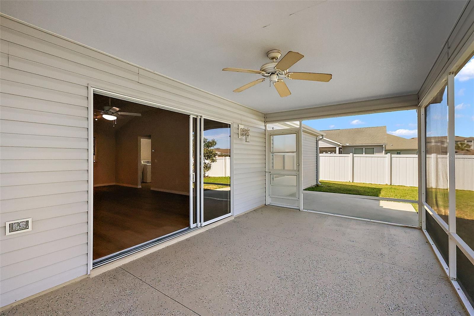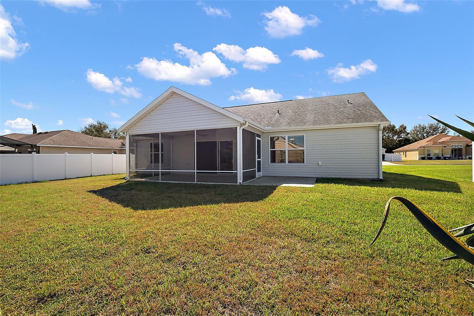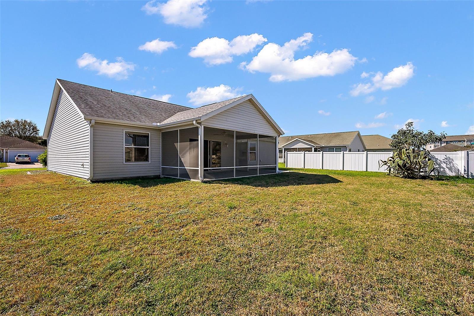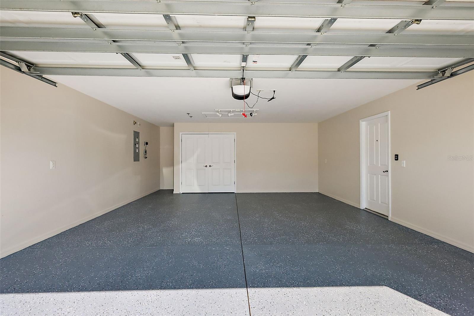12050 51st Circle, OXFORD, FL 34484
Property Photos
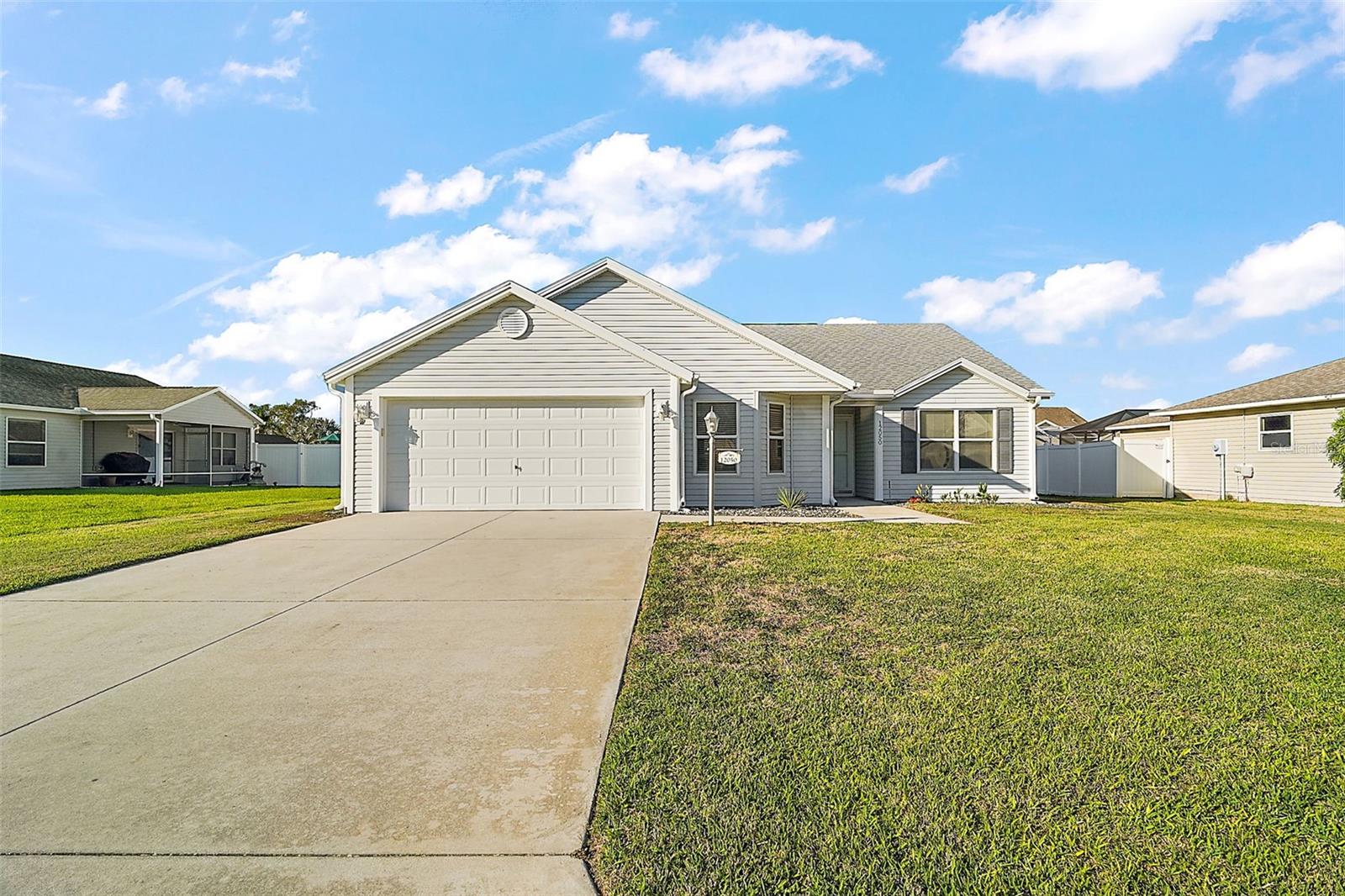
Would you like to sell your home before you purchase this one?
Priced at Only: $325,000
For more Information Call:
Address: 12050 51st Circle, OXFORD, FL 34484
Property Location and Similar Properties
- MLS#: G5093066 ( Residential )
- Street Address: 12050 51st Circle
- Viewed: 20
- Price: $325,000
- Price sqft: $40
- Waterfront: No
- Year Built: 2008
- Bldg sqft: 8050
- Bedrooms: 3
- Total Baths: 2
- Full Baths: 2
- Garage / Parking Spaces: 2
- Days On Market: 38
- Additional Information
- Geolocation: 28.9318 / -82.0193
- County: SUMTER
- City: OXFORD
- Zipcode: 34484
- Subdivision: Bison Vly
- Provided by: COLDWELL BANKER REALTY
- Contact: William Peck
- 407-352-1040

- DMCA Notice
-
DescriptionMajor price adjustment! Its bison valley the villages most desirable family friendly neighborhood with convenient golf cart access to everything! Newly remodeled spacious 3/2, new wood floors throughout no bond! This beautifully designed home offers an open floor plan with volume ceilings, creating a bright, inviting atmosphere. Designed for privacy, the master suite is tucked away on one side, while the two bedrooms, each with closets, share a full bath on the other side. Key features include: new vinyl wood flooring throughout; open concept kitchen with an adjoining family dinette area; inside laundry room with washer, dryer, utility sink, and extra storage space; spacious master suite featuring a large walk in closet and a private bath with dual sinks & built in shower; enclosed screened porch with fresh new floor and access to an outdoor patio leading to a large backyard with plenty of space for a pool and birdcage plus fencing on both sides. In a prime location! Enjoy direct golf cart access to the squares, recreation centers, shopping, restaurants, medical offices, and the villages charter school campuseverything you need is just minutes away! Dont miss this incredible opportunity priced to sell!!!! Schedule your showing today!
Payment Calculator
- Principal & Interest -
- Property Tax $
- Home Insurance $
- HOA Fees $
- Monthly -
For a Fast & FREE Mortgage Pre-Approval Apply Now
Apply Now
 Apply Now
Apply NowFeatures
Building and Construction
- Covered Spaces: 0.00
- Exterior Features: Irrigation System, Sprinkler Metered
- Flooring: Luxury Vinyl, Tile, Wood
- Living Area: 1536.00
- Roof: Shingle
Garage and Parking
- Garage Spaces: 2.00
- Open Parking Spaces: 0.00
Eco-Communities
- Water Source: Well
Utilities
- Carport Spaces: 0.00
- Cooling: Central Air
- Heating: Central, Heat Pump
- Pets Allowed: Cats OK, Dogs OK, Number Limit, Size Limit
- Sewer: Public Sewer
- Utilities: Cable Available, Electricity Available, Electricity Connected, Sprinkler Meter, Street Lights, Underground Utilities, Water Available
Finance and Tax Information
- Home Owners Association Fee: 346.00
- Insurance Expense: 0.00
- Net Operating Income: 0.00
- Other Expense: 0.00
- Tax Year: 2024
Other Features
- Appliances: Dishwasher, Disposal, Dryer, Microwave, Range, Refrigerator
- Association Name: Nicole Amdt
- Country: US
- Interior Features: Ceiling Fans(s), Eat-in Kitchen, Living Room/Dining Room Combo, Primary Bedroom Main Floor, Solid Wood Cabinets, Thermostat, Walk-In Closet(s)
- Legal Description: LOT 53 BISON VALLEY PB 10 PG 12-12A
- Levels: One
- Area Major: 34484 - Oxford
- Occupant Type: Vacant
- Parcel Number: D09L053
- Views: 20
- Zoning Code: RESI
Nearby Subdivisions
Beg 2047.88 Ft E Of Sw Cor Of
Bison Valley
Bison Vly
Densan Park
Densan Park Ph 1
Densan Park Ph One
Enclavelakeside Lndgs
Grand Oaks Manor
Grand Oaks Manor Ph 1
Horseshoe Bend
Lakeshore
Lakeside Landings
Lakeside Landings Enclave
Lakeside Landings Regatta
Lakeside Lndgs
No Subdivision
Not On List
Oxford Oaks
Oxford Oaks Ph 1
Oxford Oaks Ph 2
Oxford Oaks Phase Two
Regatta Ph 2lakeside Lndgs
Regatta Ph Two
Villages Of Parkwood

- Nicole Haltaufderhyde, REALTOR ®
- Tropic Shores Realty
- Mobile: 352.425.0845
- 352.425.0845
- nicoleverna@gmail.com



