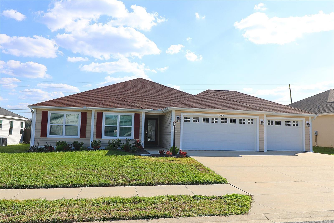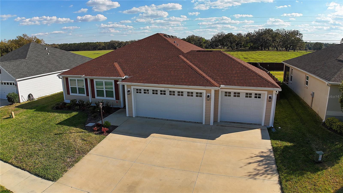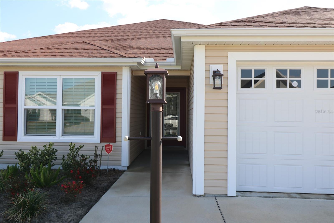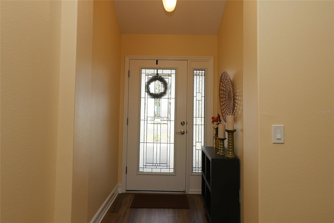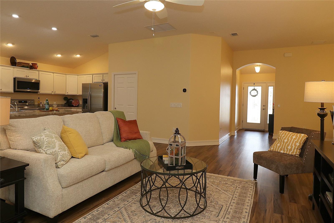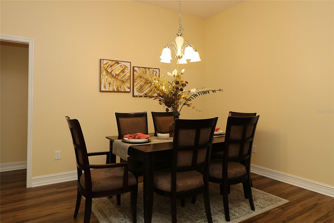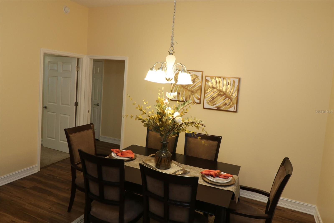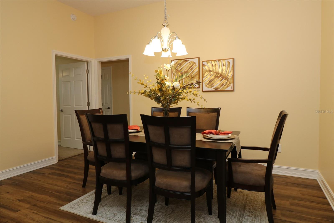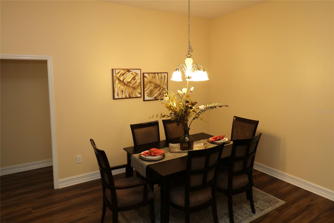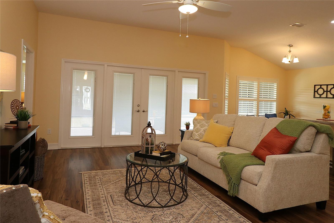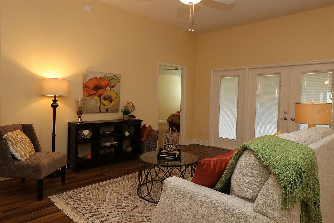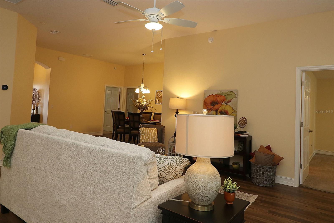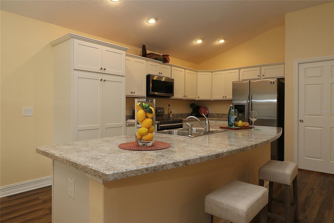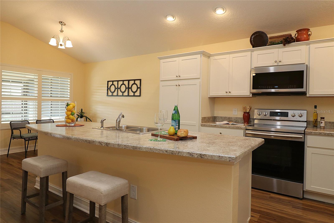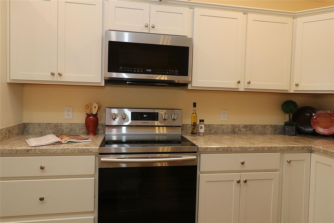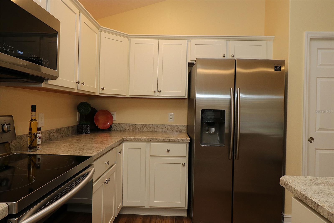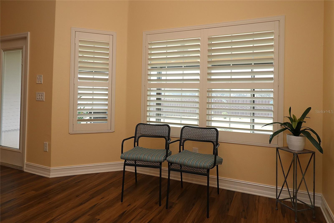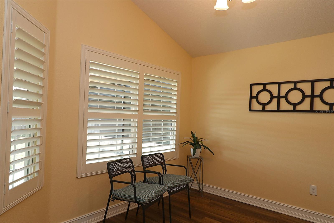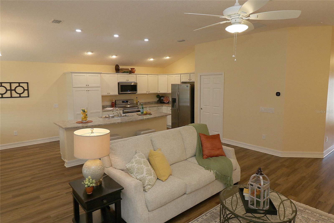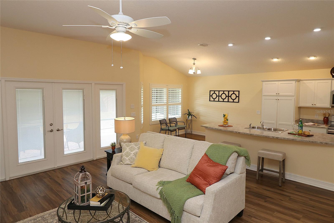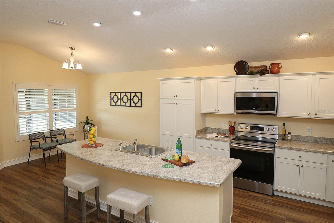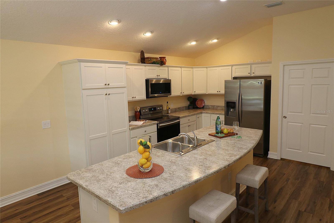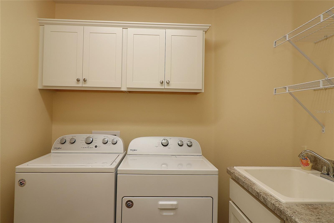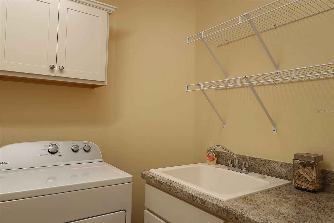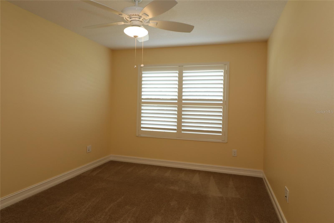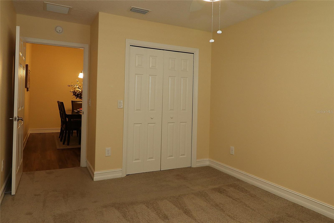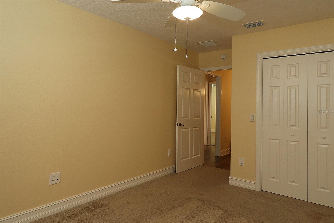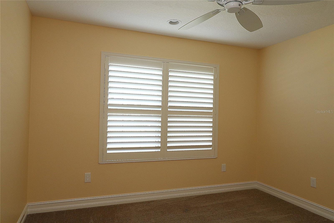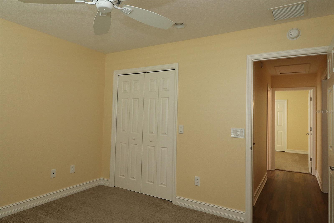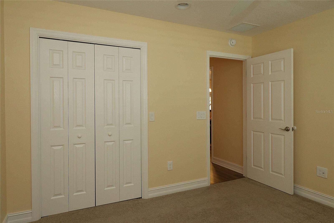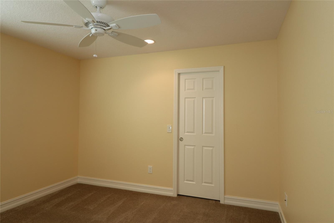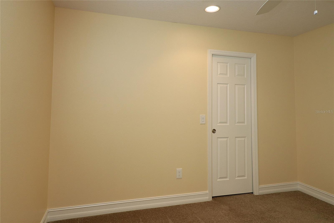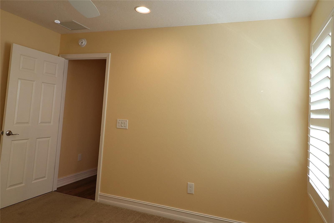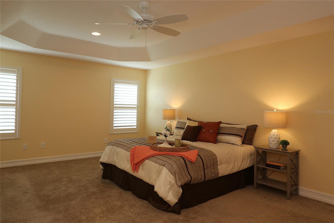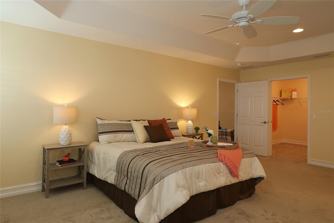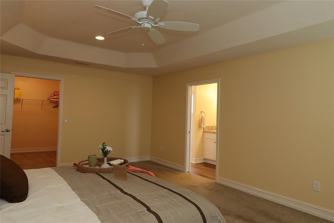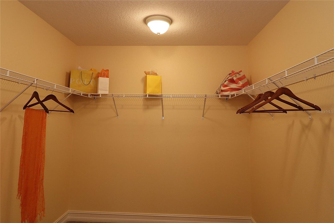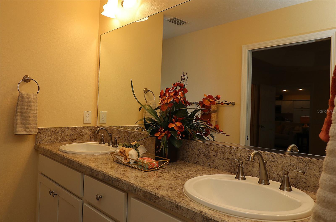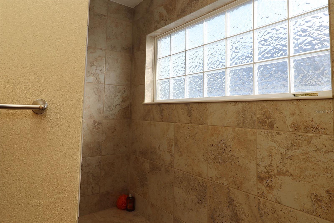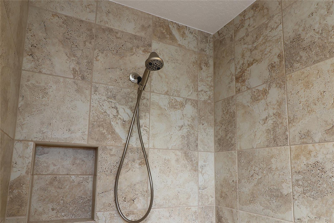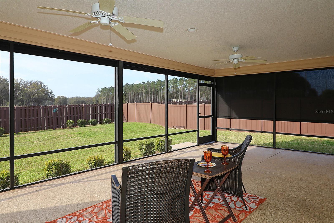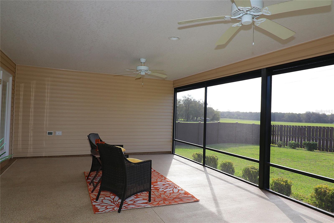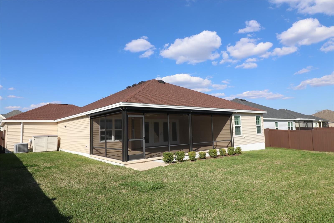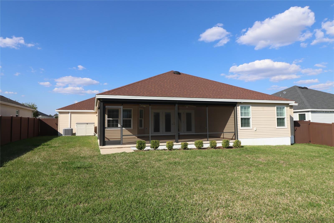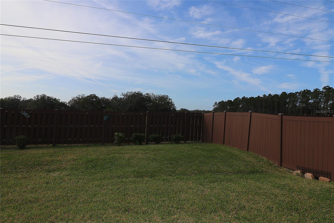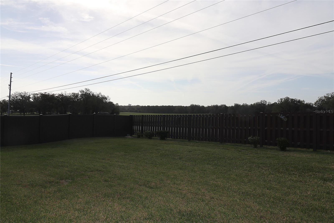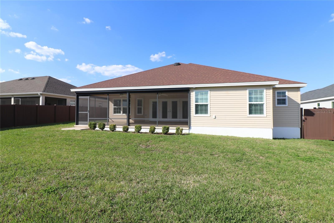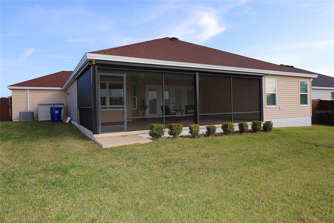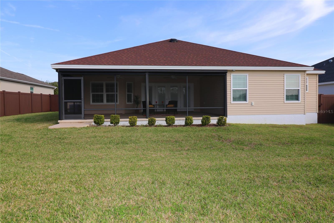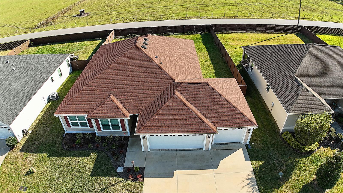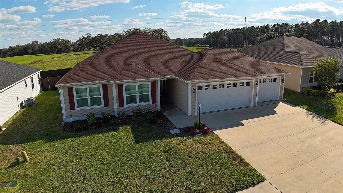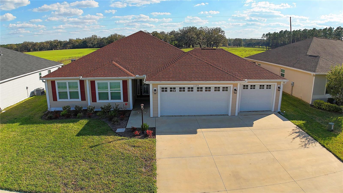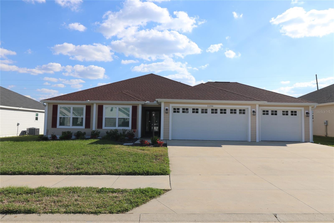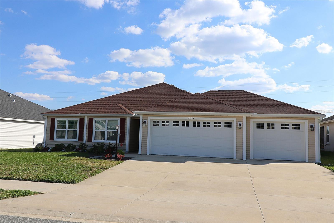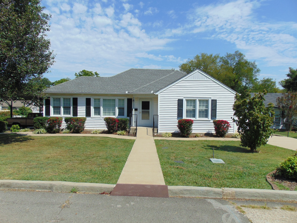3290 Sennett Circle, OXFORD, FL 34484
Property Photos
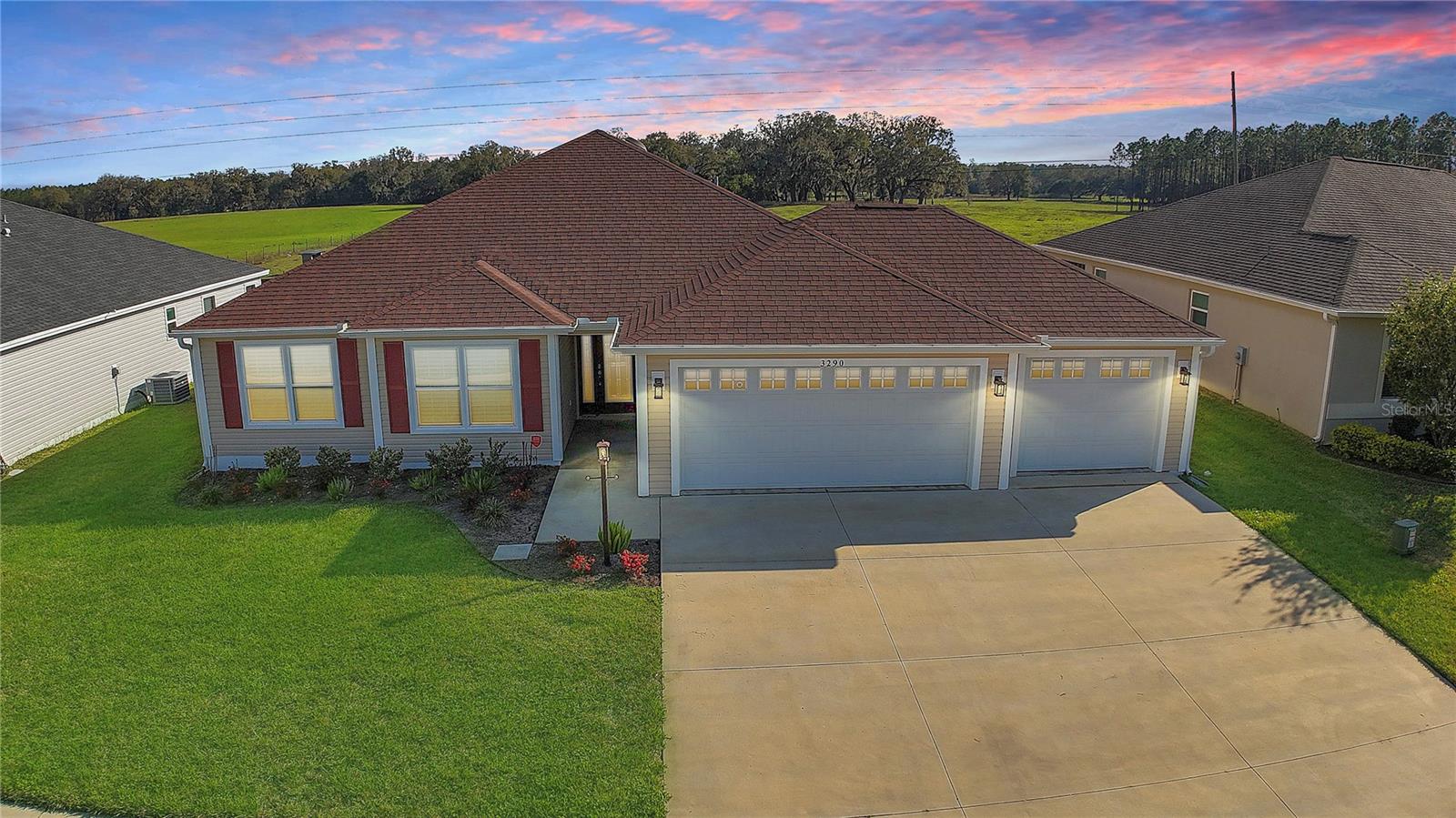
Would you like to sell your home before you purchase this one?
Priced at Only: $460,000
For more Information Call:
Address: 3290 Sennett Circle, OXFORD, FL 34484
Property Location and Similar Properties
- MLS#: G5093749 ( Residential )
- Street Address: 3290 Sennett Circle
- Viewed: 28
- Price: $460,000
- Price sqft: $166
- Waterfront: No
- Year Built: 2019
- Bldg sqft: 2769
- Bedrooms: 4
- Total Baths: 2
- Full Baths: 2
- Garage / Parking Spaces: 3
- Days On Market: 25
- Additional Information
- Geolocation: 28.9168 / -82.0471
- County: SUMTER
- City: OXFORD
- Zipcode: 34484
- Subdivision: Oxford Oaks
- Provided by: REALTY EXECUTIVES IN THE VILLAGES
- Contact: Cissie Smith
- 352-753-7500

- DMCA Notice
-
DescriptionThis home has been Professionally Staged. This lovely 4/2 home in the family friendly community of Oxford Oaks is just beckoning your family to visit. This community is for families and grandparents who want their family close by. Who knows, once you move here, maybe your family will move to Florida. This home is a Ponderosa Pine model with 4 bedrooms, 2 baths and a 3 car garage that has the most beautiful epoxy you've ever seen!. There is a wonderful open green space behind the fenced yard ( which has room for a pool). Imagine sitting on this extended screened lanai and looking at the beautiful birds and wildlife. The lanai is extended 4 feet and has motorized privacy shades and a sealed floor. To get to the lanai you have to open the white French doors with built in adjustable mini blinds. Now lets come in the stained glass front door and you will see the gorgeous luxury vinyl planking which is in the living room, dining room and kitchen. The high vaulted ceilings and the new neutral painted walls throughout are a breath of fresh air. The open concept gives you a place to entertain while you prepare meals or cocktails. The kitchen has Bay cabinets and stainless steel appliances and plenty of storage with pull outs in every cabinet and a lazy suzan in the corner. This is an all electric home. Every window in this home has plantation shutters ( with a Life time guarantee) and the base boards are tall. The ceiling fans in the living room, 4 bedrooms and the lanai all have lights. The Primary suite is very large and has a bathroom with a Roman shower, dual sinks, a huge walk in closet, and a linen closet. All of the guest bedrooms have closets and one has a walk in closet. The guest bath has a tub and shower. There is an interior laundry with a washer and dryer and a utility sink and a pantry. Oxford oaks is a quiet gated commnity close to shopping and CR 466. It was built by and adjacent to The Villages, but not an actual part of it. There is NO BOND, NO AMMENITY FEES, but an HOA that is about $659 per year. There is large resort style community pool, a playground, basketball,tennis and pickelball courts. You have to see this home.
Payment Calculator
- Principal & Interest -
- Property Tax $
- Home Insurance $
- HOA Fees $
- Monthly -
For a Fast & FREE Mortgage Pre-Approval Apply Now
Apply Now
 Apply Now
Apply NowFeatures
Building and Construction
- Builder Model: Ponderosa Pine
- Covered Spaces: 0.00
- Exterior Features: French Doors, Irrigation System, Rain Gutters
- Flooring: Carpet, Ceramic Tile, Luxury Vinyl
- Living Area: 2084.00
- Roof: Shingle
Garage and Parking
- Garage Spaces: 3.00
- Open Parking Spaces: 0.00
Eco-Communities
- Water Source: Public
Utilities
- Carport Spaces: 0.00
- Cooling: Central Air
- Heating: Heat Pump
- Pets Allowed: Cats OK, Dogs OK
- Sewer: Public Sewer
- Utilities: Public
Finance and Tax Information
- Home Owners Association Fee: 659.00
- Insurance Expense: 0.00
- Net Operating Income: 0.00
- Other Expense: 0.00
- Tax Year: 2024
Other Features
- Appliances: Dishwasher, Disposal, Dryer, Electric Water Heater, Microwave, Range
- Association Name: Marie Clark
- Country: US
- Interior Features: Open Floorplan, Vaulted Ceiling(s), Window Treatments
- Legal Description: LOT 130 OXFORD OAKS PHASE ONE PB 15 PGS 25-25D
- Levels: One
- Area Major: 34484 - Oxford
- Model: Ponderosa Pine
- Occupant Type: Vacant
- Parcel Number: D18B130
- Views: 28
- Zoning Code: RES
Similar Properties

- Nicole Haltaufderhyde, REALTOR ®
- Tropic Shores Realty
- Mobile: 352.425.0845
- 352.425.0845
- nicoleverna@gmail.com



