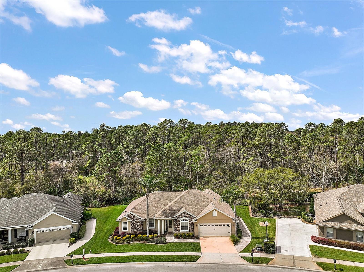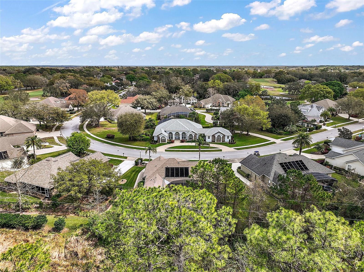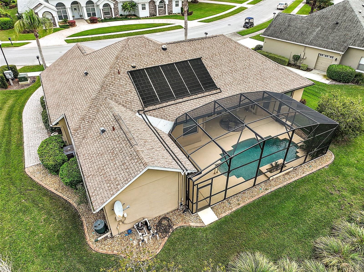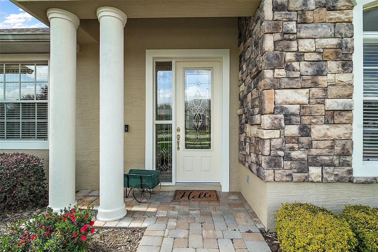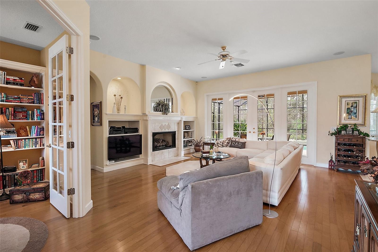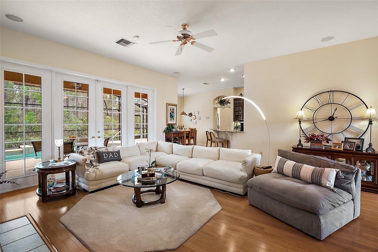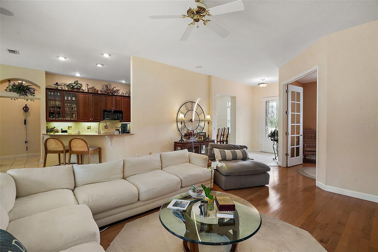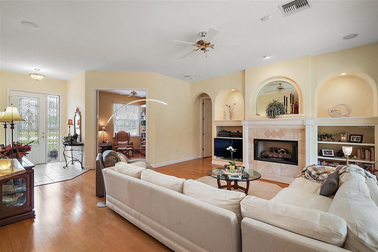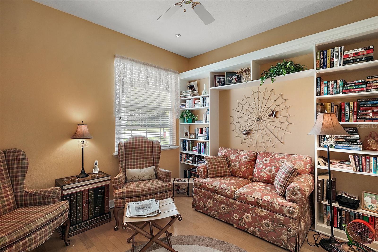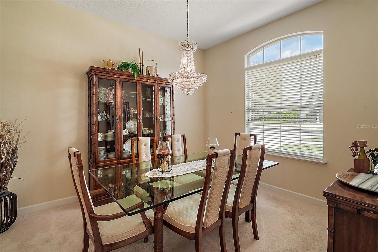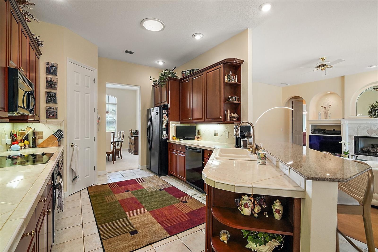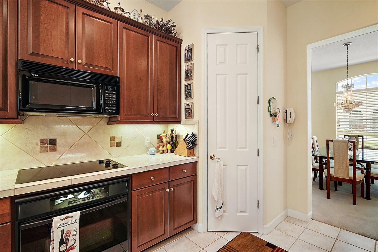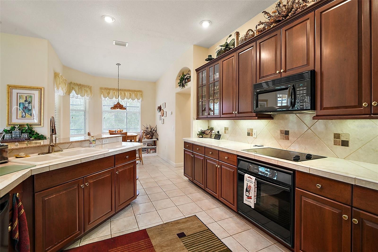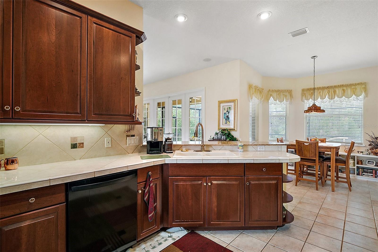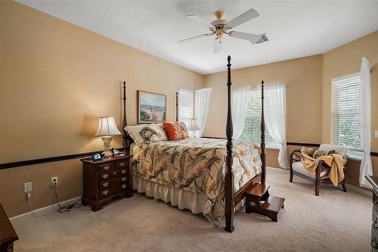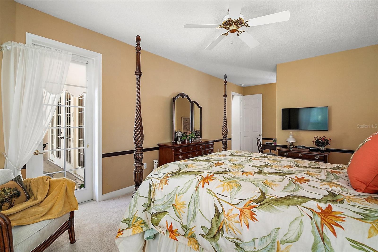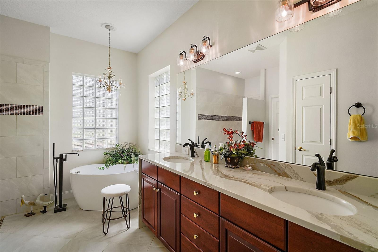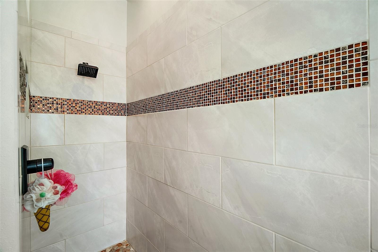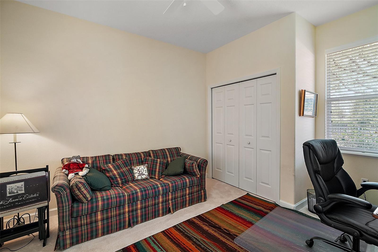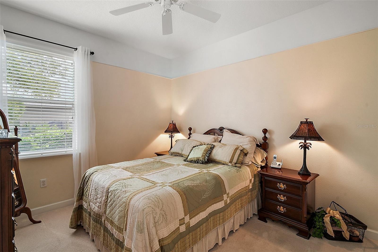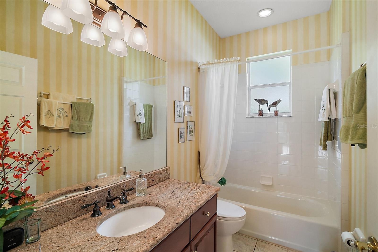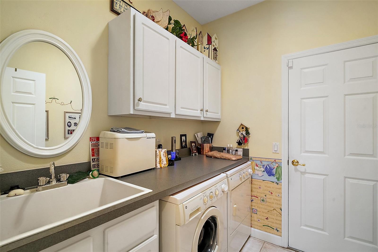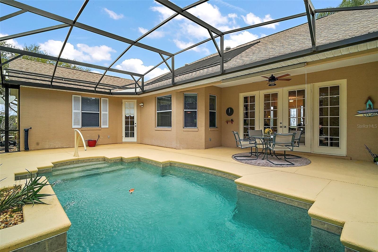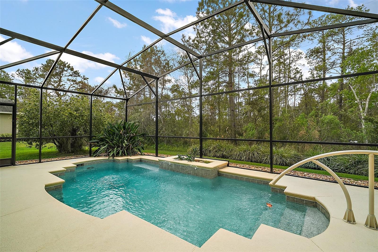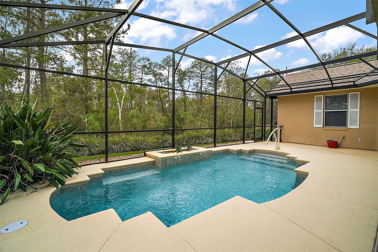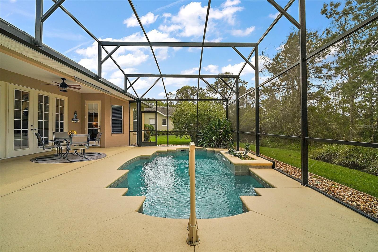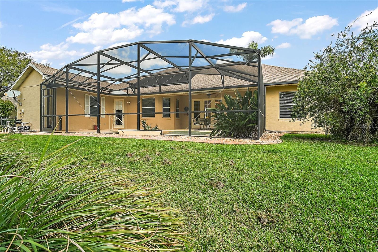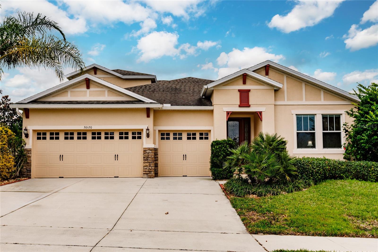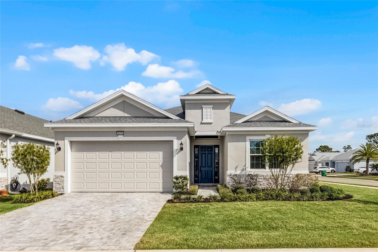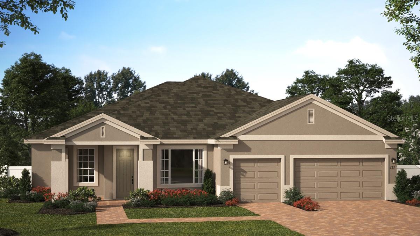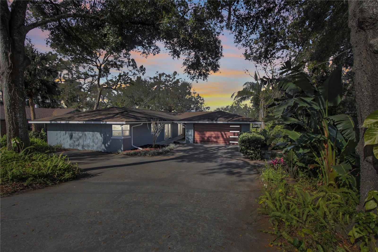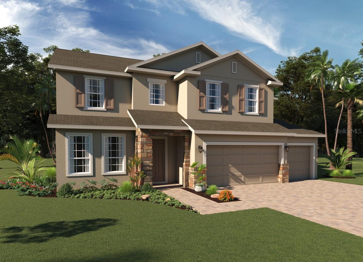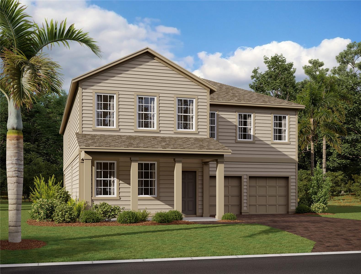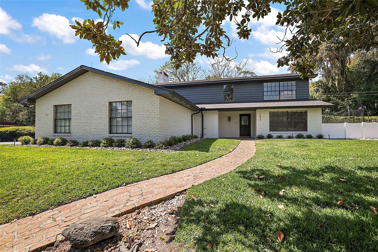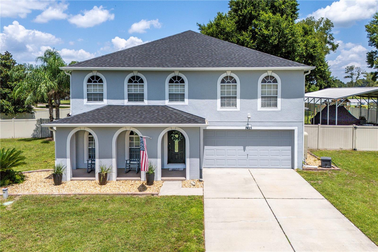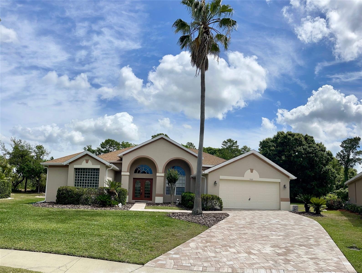5029 Greenbriar Trail, MOUNT DORA, FL 32757
Property Photos
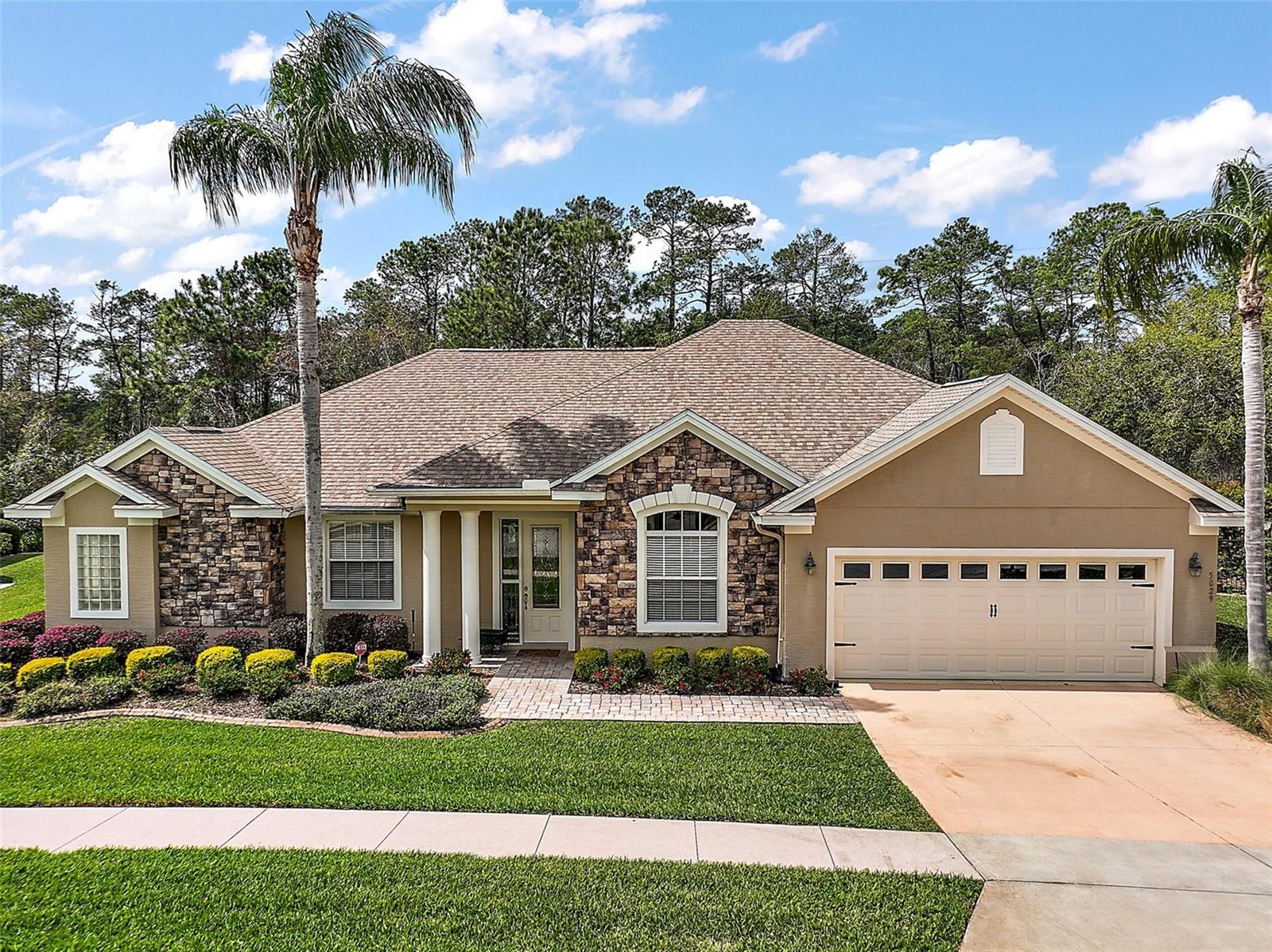
Would you like to sell your home before you purchase this one?
Priced at Only: $639,000
For more Information Call:
Address: 5029 Greenbriar Trail, MOUNT DORA, FL 32757
Property Location and Similar Properties
- MLS#: G5093847 ( Residential )
- Street Address: 5029 Greenbriar Trail
- Viewed: 39
- Price: $639,000
- Price sqft: $211
- Waterfront: No
- Year Built: 2001
- Bldg sqft: 3024
- Bedrooms: 3
- Total Baths: 2
- Full Baths: 2
- Garage / Parking Spaces: 2
- Days On Market: 29
- Additional Information
- Geolocation: 28.8254 / -81.622
- County: LAKE
- City: MOUNT DORA
- Zipcode: 32757
- Subdivision: Mt Dora Country Club Mt Dora P
- Elementary School: Round Lake Elem
- Middle School: Mount Dora Middle
- High School: Mount Dora High
- Provided by: MOUNT DORA GOLF AND LAKE RLTY
- Contact: John Welch
- 352-434-7056

- DMCA Notice
-
DescriptionCharming 3 Bedroom Home with Stunning Conservation Views in the Country Club of Mount Dora: Welcome to this immaculate three bedroom, two bath home nestled along Greenbriar Trail in the highly sought after Country Club of Mount Dora. This beautifully maintained property boasts a serene backyard overlooking a lush conservation corridor, providing privacy and breathtaking views of nature. As you arrive, the home greets you with elegant stonework and meticulously maintained landscaping. Step inside to experience an immediate sense of warmth and tranquility. The spacious living room, framed by French doors, opens to a sparkling pool and a picturesque greenery filled backdrop, creating a perfect indoor outdoor living experience. To the left of the entryway, a cozy sitting room with built in shelving serves as the ideal office or reading nook. To the right, a sunlit dining room seamlessly connects to a charming kitchen featuring tall cherrywood cabinets, a convenient serving bar, and a welcoming breakfast nook. This split floor plan offers two comfortable guest bedrooms and a full bath on one side of the home, while the spacious primary suite is tucked away for added privacy. The primary retreat features a large bedroom and a newly remodeled en suite bath with a luxurious roll in shower and separate soaking tub. A well designed laundry room with ample cabinet and counter space leads to an oversized two car garage with a dedicated golf cart entrance. Beyond the home, the Country Club of Mount Dora enhances the Florida lifestyle. The clubhouse and golf course are open to the public. The clubhouse offers dining options and social gatherings, while optional golf and social memberships provide exclusive benefits to golf, tennis, pickleball, and a swimming pool. Located in the heart of Mount Dora, a charming town known for its vibrant festivals and welcoming atmosphere, this home offers both tranquil living and convenient access to Orlando and its international airportjust 45 minutes away. This exceptionally maintained home, paired with the inviting Country Club of Mount Dora lifestyle, makes for an unbeatable opportunity in sunny Central Florida. Schedule your private tour today!
Payment Calculator
- Principal & Interest -
- Property Tax $
- Home Insurance $
- HOA Fees $
- Monthly -
For a Fast & FREE Mortgage Pre-Approval Apply Now
Apply Now
 Apply Now
Apply NowFeatures
Building and Construction
- Covered Spaces: 0.00
- Exterior Features: French Doors, Irrigation System, Rain Gutters
- Flooring: Carpet, Ceramic Tile, Hardwood
- Living Area: 2167.00
- Roof: Shingle
Land Information
- Lot Features: Conservation Area, City Limits, Near Golf Course
School Information
- High School: Mount Dora High
- Middle School: Mount Dora Middle
- School Elementary: Round Lake Elem
Garage and Parking
- Garage Spaces: 2.00
- Open Parking Spaces: 0.00
Eco-Communities
- Pool Features: Gunite, Heated, In Ground, Lighting, Screen Enclosure, Solar Heat
- Water Source: None
Utilities
- Carport Spaces: 0.00
- Cooling: Central Air
- Heating: Central
- Pets Allowed: Cats OK, Dogs OK
- Sewer: Public Sewer
- Utilities: Cable Connected, Electricity Connected, Propane, Sewer Connected, Solar, Water Connected
Amenities
- Association Amenities: Clubhouse, Fence Restrictions
Finance and Tax Information
- Home Owners Association Fee Includes: Management, Security
- Home Owners Association Fee: 250.00
- Insurance Expense: 0.00
- Net Operating Income: 0.00
- Other Expense: 0.00
- Tax Year: 2024
Other Features
- Appliances: Dishwasher, Disposal, Dryer, Exhaust Fan, Microwave, Range, Refrigerator
- Association Name: Jake Chamness
- Association Phone: 352 383 0363
- Country: US
- Interior Features: Ceiling Fans(s), Eat-in Kitchen, High Ceilings, Open Floorplan, Primary Bedroom Main Floor, Solid Surface Counters, Split Bedroom, Stone Counters, Thermostat, Vaulted Ceiling(s), Window Treatments
- Legal Description: MOUNT DORA THE COUNTRY CLUB OF MOUNT DORA PHASE II-4 SUB LOT 31 BLK E PB 38 PGS 24-25 ORB 2222 PG 1225 ORB 3104 PG 763
- Levels: One
- Area Major: 32757 - Mount Dora
- Occupant Type: Owner
- Parcel Number: 20-19-27-1540-00E-03100
- Possession: Close of Escrow
- View: Park/Greenbelt, Pool
- Views: 39
- Zoning Code: PUD
Similar Properties
Nearby Subdivisions
0
0000
0001
Addison Place Sub
Alta Vista Sub
Bargrove Ph 2
Bargrove Ph I
Bargrove Phase 2
Belle Ayre Estates
Billingsleys Acres
Chesterhill Estates Phase 1
Claytons Corner
Cottage Way Llc
Cottages On 11th
Country Club Mount Dora Ph 02
Country Club Of Mount Dora
Country Club Of Mount Dora Ph
Dora Landings
Dora Manor Sub
Dora Parc
Dora Pines
Elysium
Elysium Club
Foothills Of Mount Dora
Golden Heights
Golden Heights Estates
Greater Country Estates
Hacindas Bon Del Pinos
Hillside Estates At Stoneybroo
Holly Estates
Jamesons Replat Blk A
Lake Dora Pines
Lake Franklin Estates
Lake Gertrude Manor
Lake Of Mount Dora
Lakes Mount Dora Ph 01
Lakes Of Mount Dora
Lakes Of Mount Dora Ph 01
Lakes Of Mount Dora Ph 3b
Lakes Of Mount Dora Phase 4a
Lakesmount Dora
Lakesmount Dora Ph 2
Lakesmount Dora Ph 3d
Lakesmount Dora Ph 4a
Lakesmount Dora Ph 4b
Lakesmount Dora Ph 5c
Lakesmt Dora Ph 3a
Lancaster At Loch Leven
Liberty Oaks
Loch Leven Ph 02
Loch Leven Ph 1
Mount Dora
Mount Dora Avalon
Mount Dora Chautauqua Overlook
Mount Dora Cobblehill Sub
Mount Dora Country Club Mount
Mount Dora Country Club Ph 1 C
Mount Dora Donnelly Village
Mount Dora Dorset Mount Dora
Mount Dora Gardners
Mount Dora Heights
Mount Dora Hidell Sub
Mount Dora High Point At Lake
Mount Dora Kimballs
Mount Dora Lake Franklin Park
Mount Dora Lakes Mount Dora Ph
Mount Dora Lancaster At Loch L
Mount Dora Loch Leven Ph 04 Lt
Mount Dora Mount Dora Heights
Mount Dora Mrs S D Shorts
Mount Dora Pinecrest
Mount Dora Pinecrest Sub
Mount Dora Proper
Mount Dora Pt Rep Pine Crest
Mount Dora Summerbrooke Ph 01
Mount Dora Sunniland
Mount Dora Village Grove
Mt Dora Country Club Mt Dora P
None
Oakes Sub
Oakfield At Mount Dora
Ola Beach Rep 02
Other
Pinecrest
Remley Heights
Seasons At Wekiva Ridge
Shore Acres
Stoneybrook Hills
Stoneybrook Hills 18
Stoneybrook Hills A
Stoneybrook Hills Un 2
Sullivan Ranch
Sullivan Ranch Rep Sub
Sullivan Ranch Sub
Summerbrooke
Summerbrooke Ph 4
Summerviewwolf Crk Rdg Ph 2b
Sunset Hills
Sylvan Shores
The Country Club Of Mount Dora
Timberwalake Ph 2
Timberwalk
Timberwalk Phase 1
Trailside
Triangle Acres
West Sylvan Shores
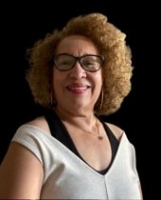
- Nicole Haltaufderhyde, REALTOR ®
- Tropic Shores Realty
- Mobile: 352.425.0845
- 352.425.0845
- nicoleverna@gmail.com



