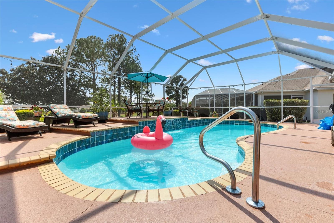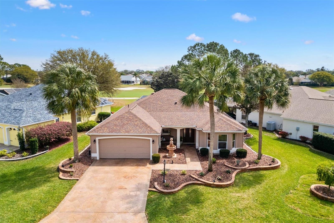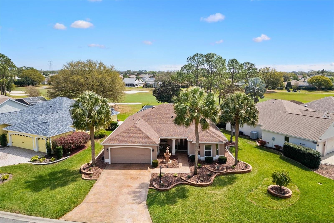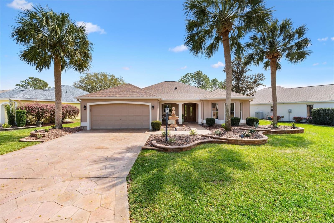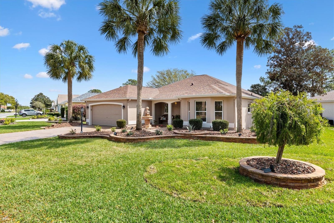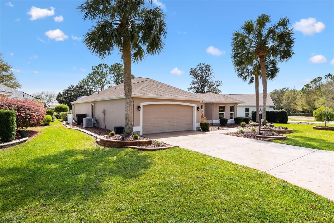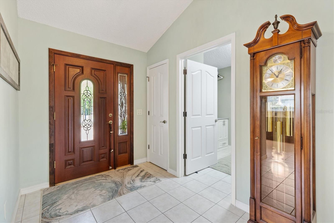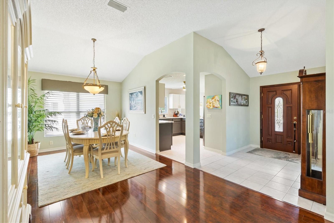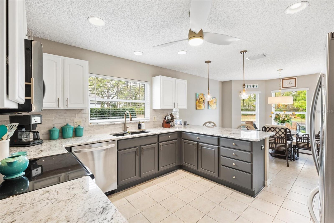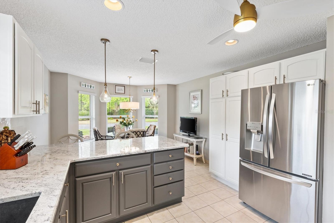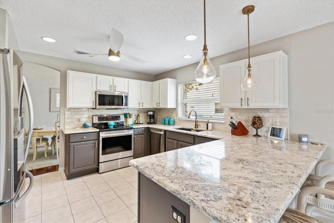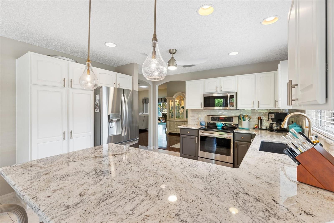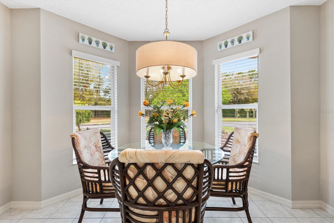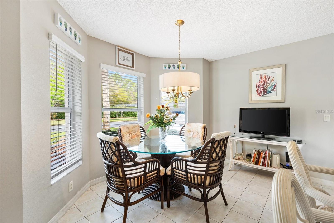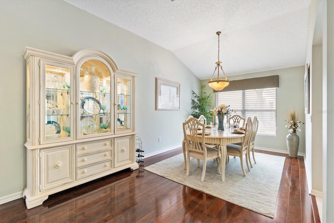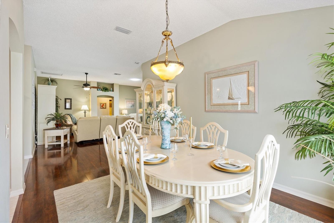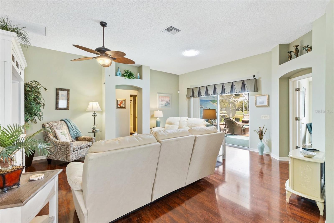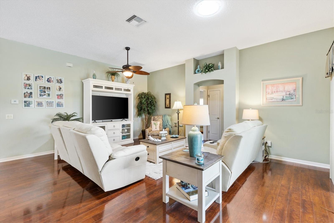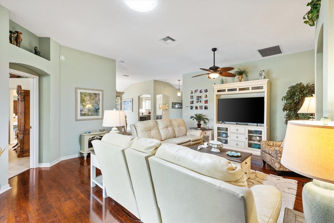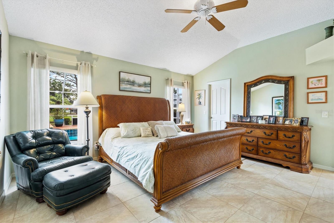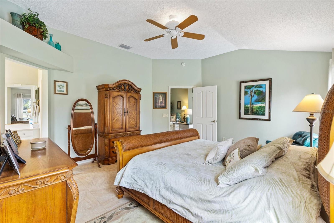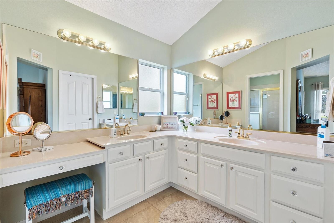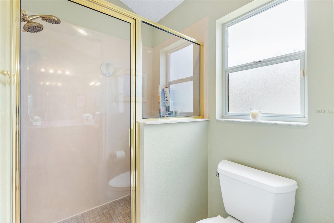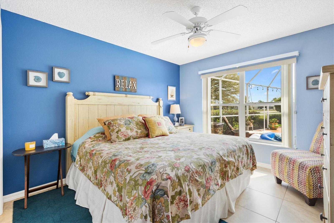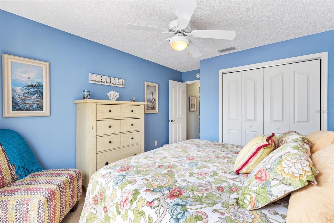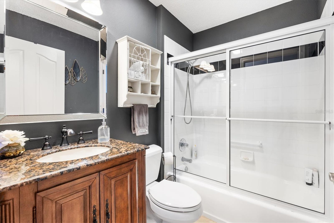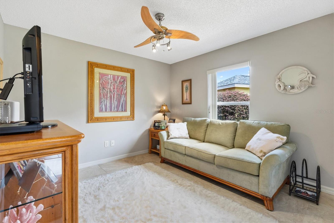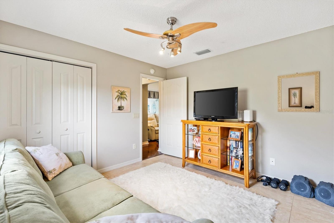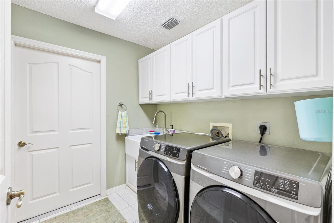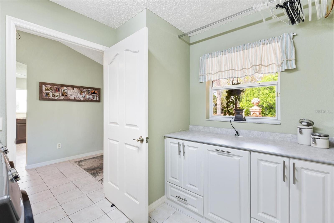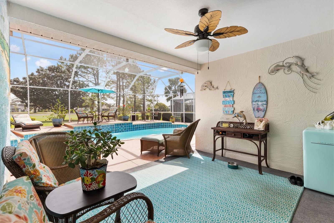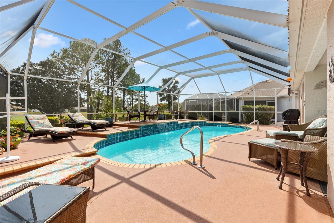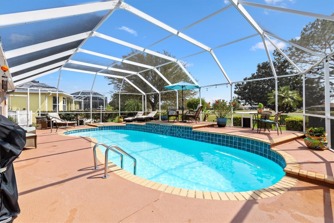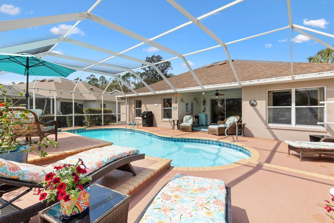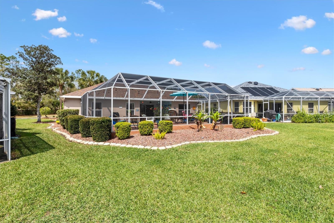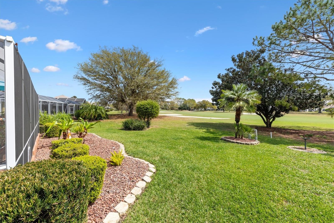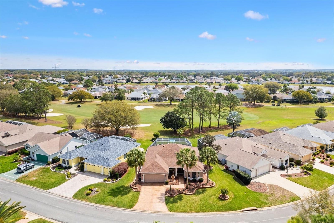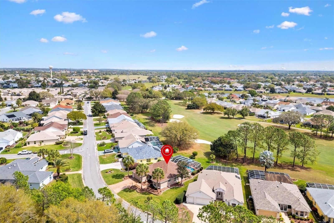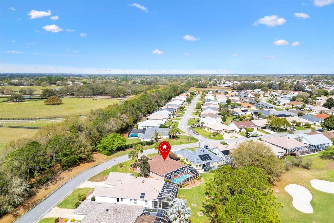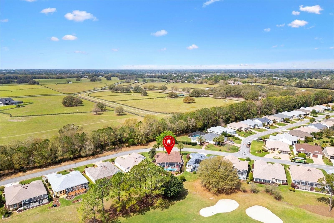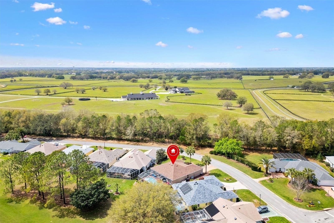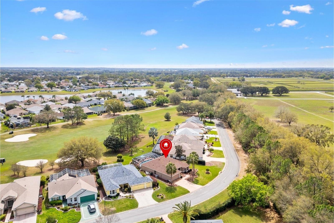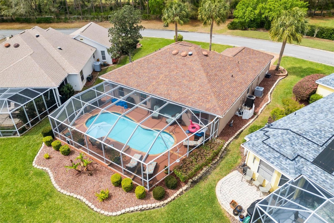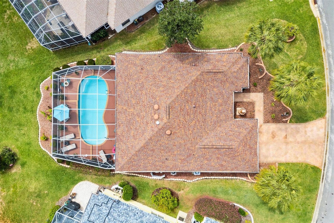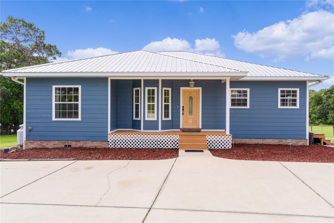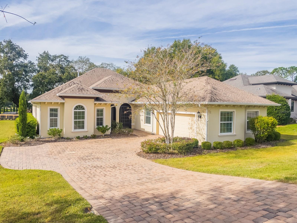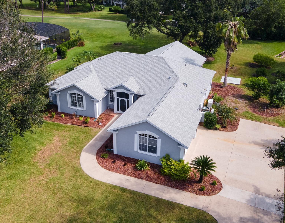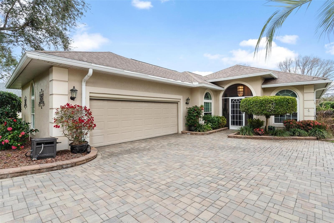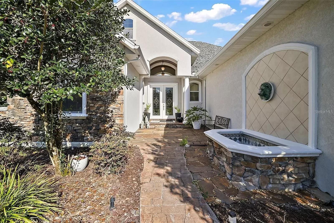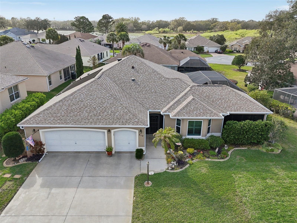2126 Sansores Street, THE VILLAGES, FL 32159
Property Photos
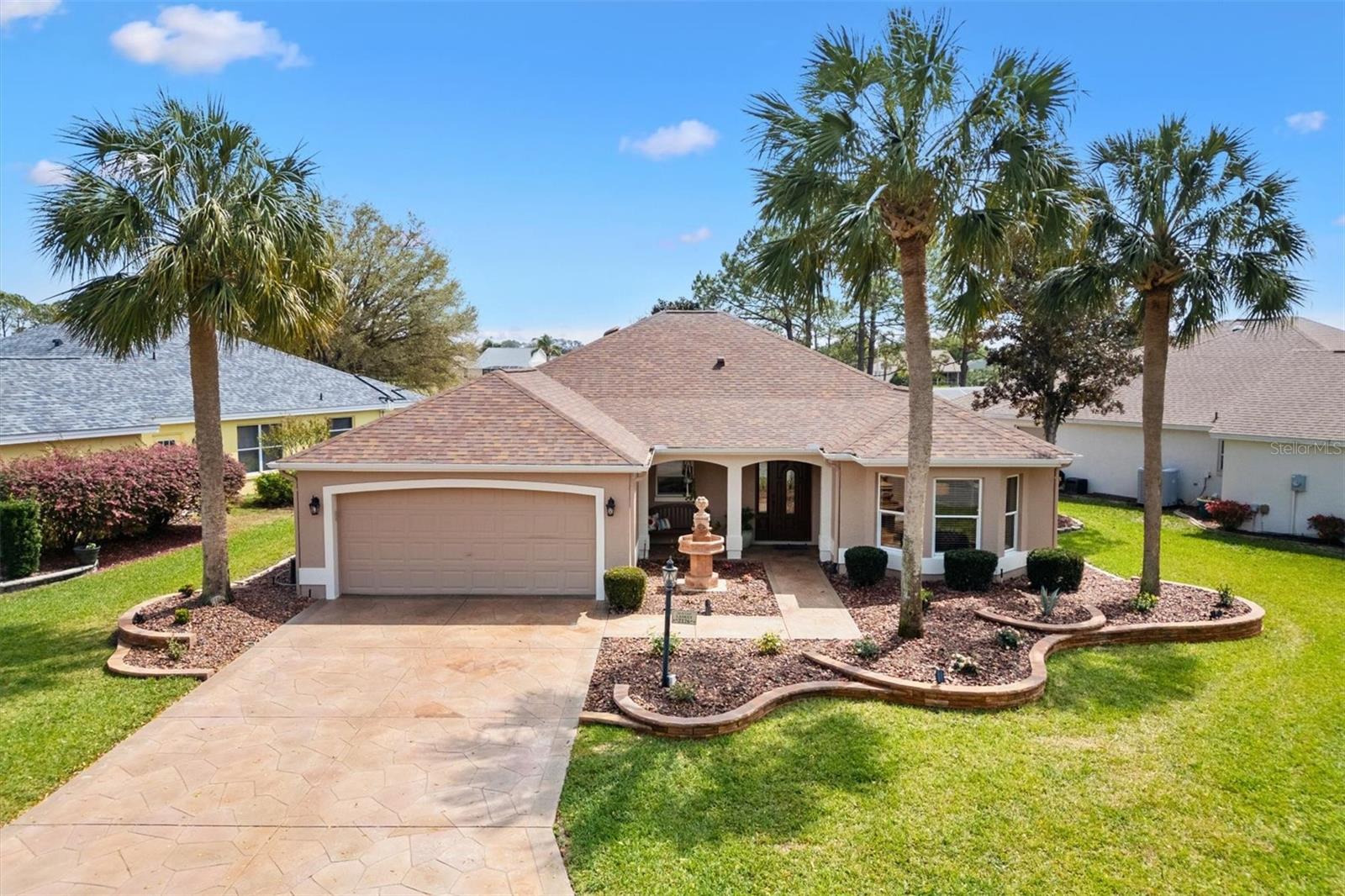
Would you like to sell your home before you purchase this one?
Priced at Only: $679,900
For more Information Call:
Address: 2126 Sansores Street, THE VILLAGES, FL 32159
Property Location and Similar Properties






- MLS#: G5094050 ( Residential )
- Street Address: 2126 Sansores Street
- Viewed: 17
- Price: $679,900
- Price sqft: $281
- Waterfront: No
- Year Built: 1999
- Bldg sqft: 2418
- Bedrooms: 3
- Total Baths: 2
- Full Baths: 2
- Garage / Parking Spaces: 2
- Days On Market: 17
- Additional Information
- Geolocation: 28.9396 / -81.9787
- County: LAKE
- City: THE VILLAGES
- Zipcode: 32159
- Subdivision: Villagessumter
- Provided by: REALTY EXECUTIVES IN THE VILLAGES
- Contact: Rick McKean
- 352-753-7500

- DMCA Notice
Description
Pool on golf course! Gorgeous designer vera cruz home on terra del sol championship golf course with heated inground pool, heat pump installed 08/26/2021! Enjoy your panoramic golf course view while relaxing in the heated pool w/waterfall all under a large birdcage. This 3 bedroom 2 bathroom home is sure to impress! Engineered luxury wood floors in living, dining, area, bedrooms are premium ceramic tiles. Spacious kitchen features beautiful granite countertops with kitchen bar for extra seating, stainless steel appliances, cozy dinette/breakfast nook with bay windows letting the natural light in. Nice dining room area to entertain guests. Living room/dining room flows together creating an open airy feel. Primary bedroom en suite is separate from the other two bedrooms, creating privacy for your guests and you. Two separate sinks in main bedroom with make up area! The other two bedrooms have a guest bathroom with granite countertops and tub/shower combination. Indoor laundry room with plenty of cabinets plus a utility farm style sink. All the premium furniture and golf cart is included. No bond, newer roof 02/02/2021, just painted the exterior and updated landscaping around house. Close to all the wonderful amenities in the villages and surrounding area. Located on a cul de sac so very limited traffic. Quiet and peaceful
no bond. Newer roof 2021. Freshly painted exterior.
Description
Pool on golf course! Gorgeous designer vera cruz home on terra del sol championship golf course with heated inground pool, heat pump installed 08/26/2021! Enjoy your panoramic golf course view while relaxing in the heated pool w/waterfall all under a large birdcage. This 3 bedroom 2 bathroom home is sure to impress! Engineered luxury wood floors in living, dining, area, bedrooms are premium ceramic tiles. Spacious kitchen features beautiful granite countertops with kitchen bar for extra seating, stainless steel appliances, cozy dinette/breakfast nook with bay windows letting the natural light in. Nice dining room area to entertain guests. Living room/dining room flows together creating an open airy feel. Primary bedroom en suite is separate from the other two bedrooms, creating privacy for your guests and you. Two separate sinks in main bedroom with make up area! The other two bedrooms have a guest bathroom with granite countertops and tub/shower combination. Indoor laundry room with plenty of cabinets plus a utility farm style sink. All the premium furniture and golf cart is included. No bond, newer roof 02/02/2021, just painted the exterior and updated landscaping around house. Close to all the wonderful amenities in the villages and surrounding area. Located on a cul de sac so very limited traffic. Quiet and peaceful
no bond. Newer roof 2021. Freshly painted exterior.
Payment Calculator
- Principal & Interest -
- Property Tax $
- Home Insurance $
- HOA Fees $
- Monthly -
For a Fast & FREE Mortgage Pre-Approval Apply Now
Apply Now
 Apply Now
Apply NowFeatures
Building and Construction
- Builder Model: Vera Cruz
- Covered Spaces: 0.00
- Exterior Features: Garden, Irrigation System, Rain Gutters, Sliding Doors
- Flooring: Laminate, Tile
- Living Area: 1748.00
- Roof: Shingle
Property Information
- Property Condition: Completed
Land Information
- Lot Features: Landscaped, On Golf Course
Garage and Parking
- Garage Spaces: 2.00
- Open Parking Spaces: 0.00
Eco-Communities
- Pool Features: Fiberglass, Heated
- Water Source: Public
Utilities
- Carport Spaces: 0.00
- Cooling: Central Air
- Heating: Heat Pump
- Pets Allowed: Yes
- Sewer: Public Sewer
- Utilities: Public, Sprinkler Meter, Sprinkler Recycled, Water Connected
Amenities
- Association Amenities: Pickleball Court(s), Pool, Recreation Facilities, Shuffleboard Court, Tennis Court(s)
Finance and Tax Information
- Home Owners Association Fee: 0.00
- Insurance Expense: 0.00
- Net Operating Income: 0.00
- Other Expense: 0.00
- Tax Year: 2024
Other Features
- Appliances: Dishwasher, Disposal, Dryer, Microwave, Range, Refrigerator, Washer
- Country: US
- Furnished: Negotiable
- Interior Features: Cathedral Ceiling(s), Ceiling Fans(s), Eat-in Kitchen, High Ceilings, Open Floorplan, Primary Bedroom Main Floor, Solid Surface Counters, Split Bedroom, Stone Counters, Thermostat, Vaulted Ceiling(s), Walk-In Closet(s), Window Treatments
- Legal Description: LOT 39 THE VILLAGES OF SUMTER UNIT NO.20PLAT BOOK 4 PAGES 135-135B
- Levels: One
- Area Major: 32159 - Lady Lake (The Villages)
- Occupant Type: Owner
- Parcel Number: D11A039
- View: Golf Course, Pool
- Views: 17
- Zoning Code: RES
Similar Properties
Contact Info

- Nicole Haltaufderhyde, REALTOR ®
- Tropic Shores Realty
- Mobile: 352.425.0845
- 352.425.0845
- nicoleverna@gmail.com



