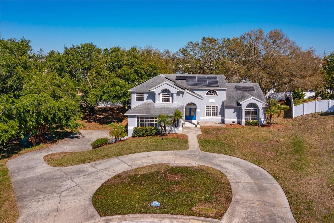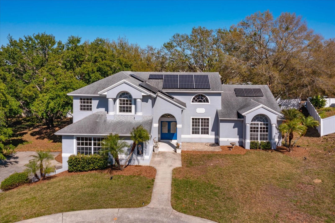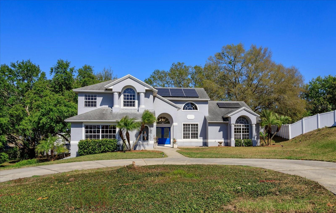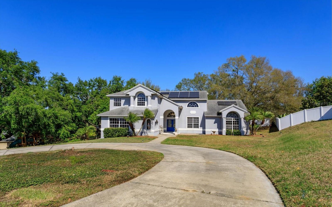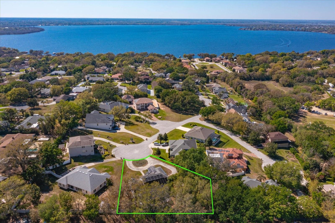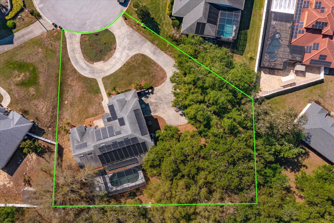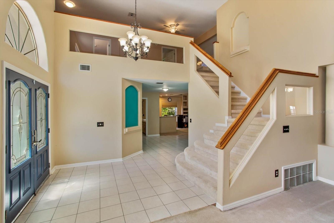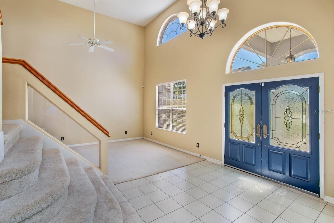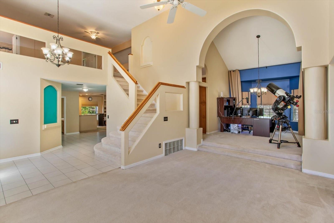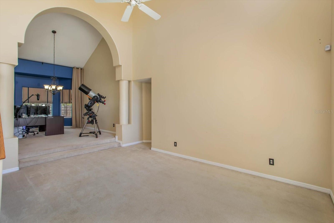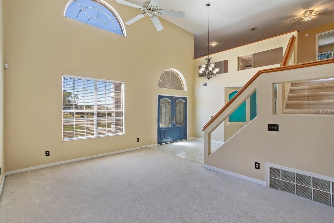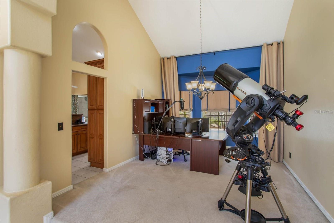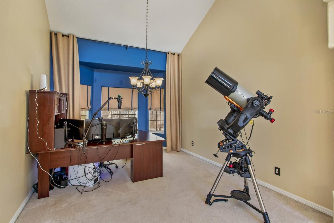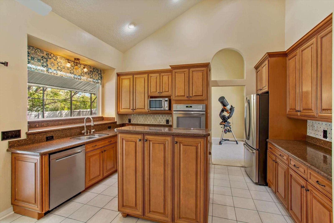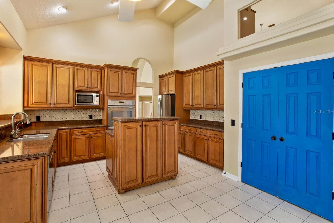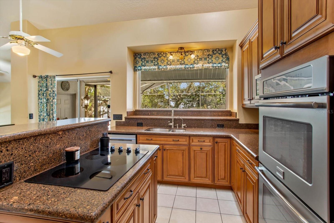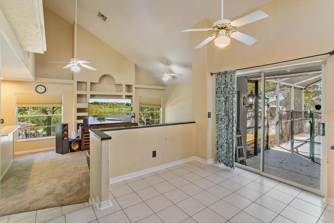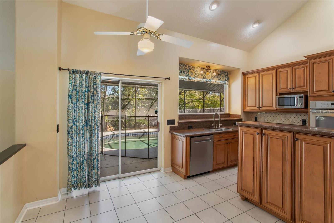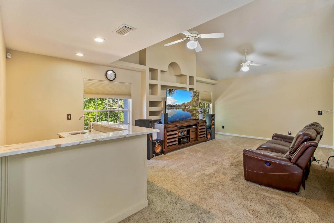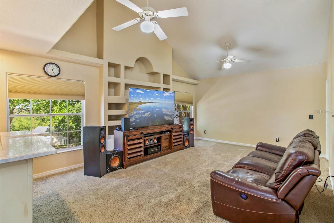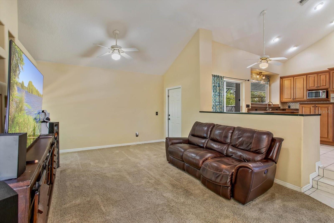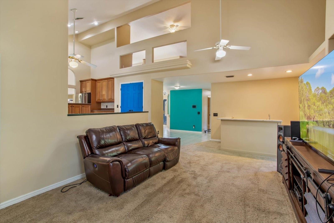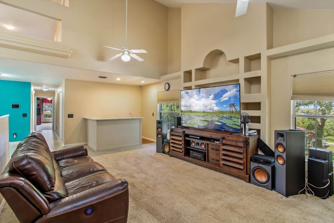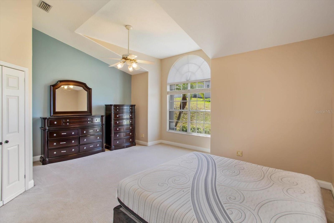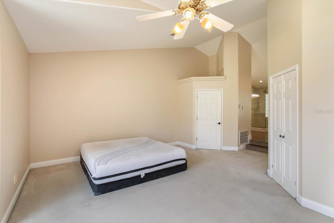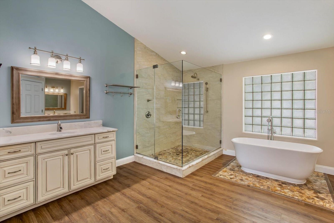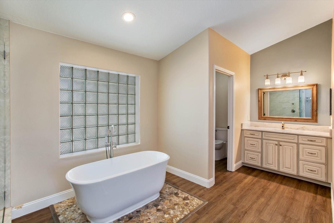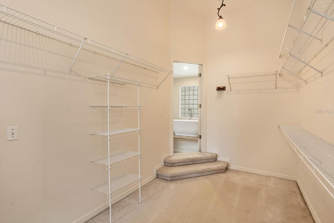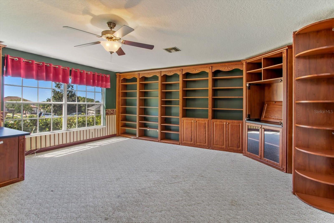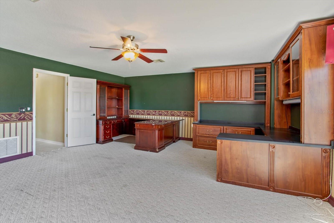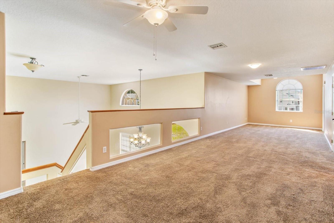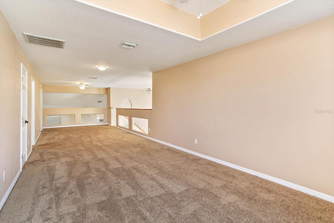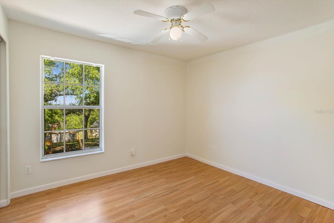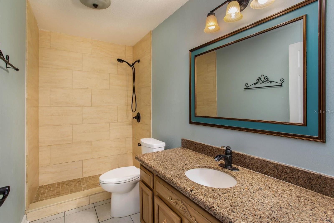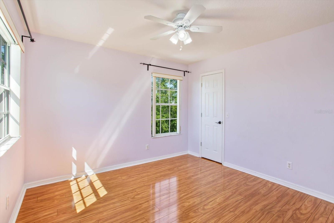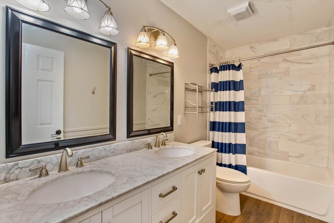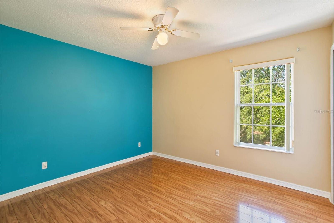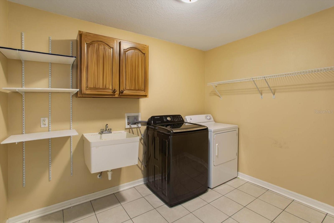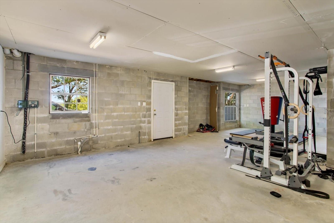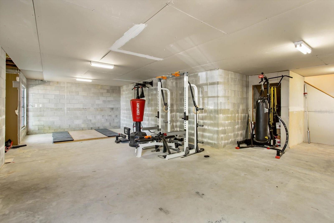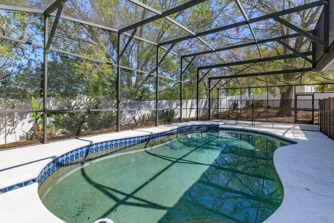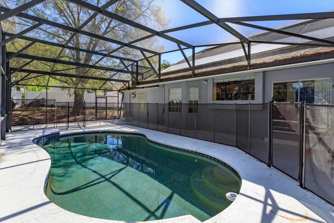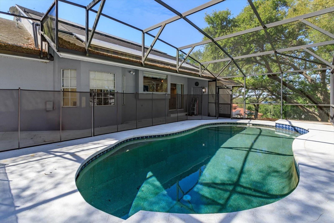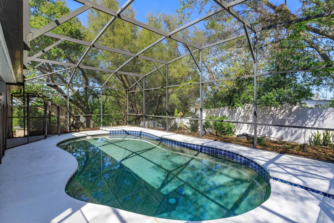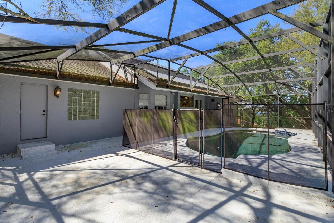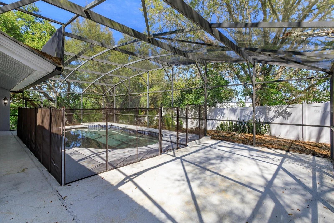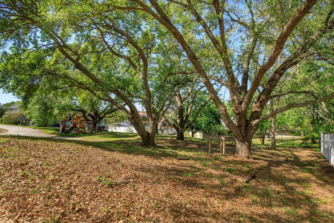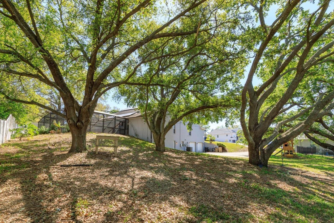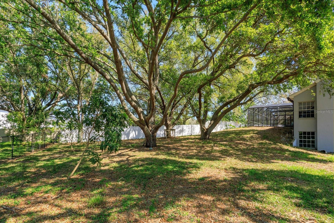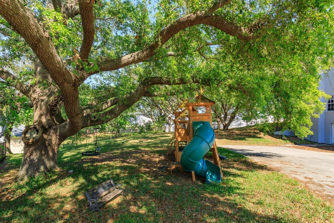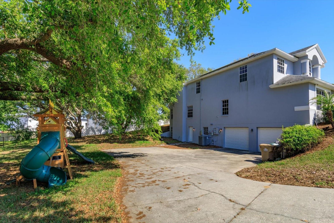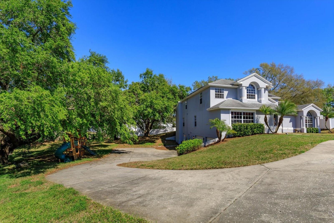12815 Katherine Circle, CLERMONT, FL 34711
Property Photos
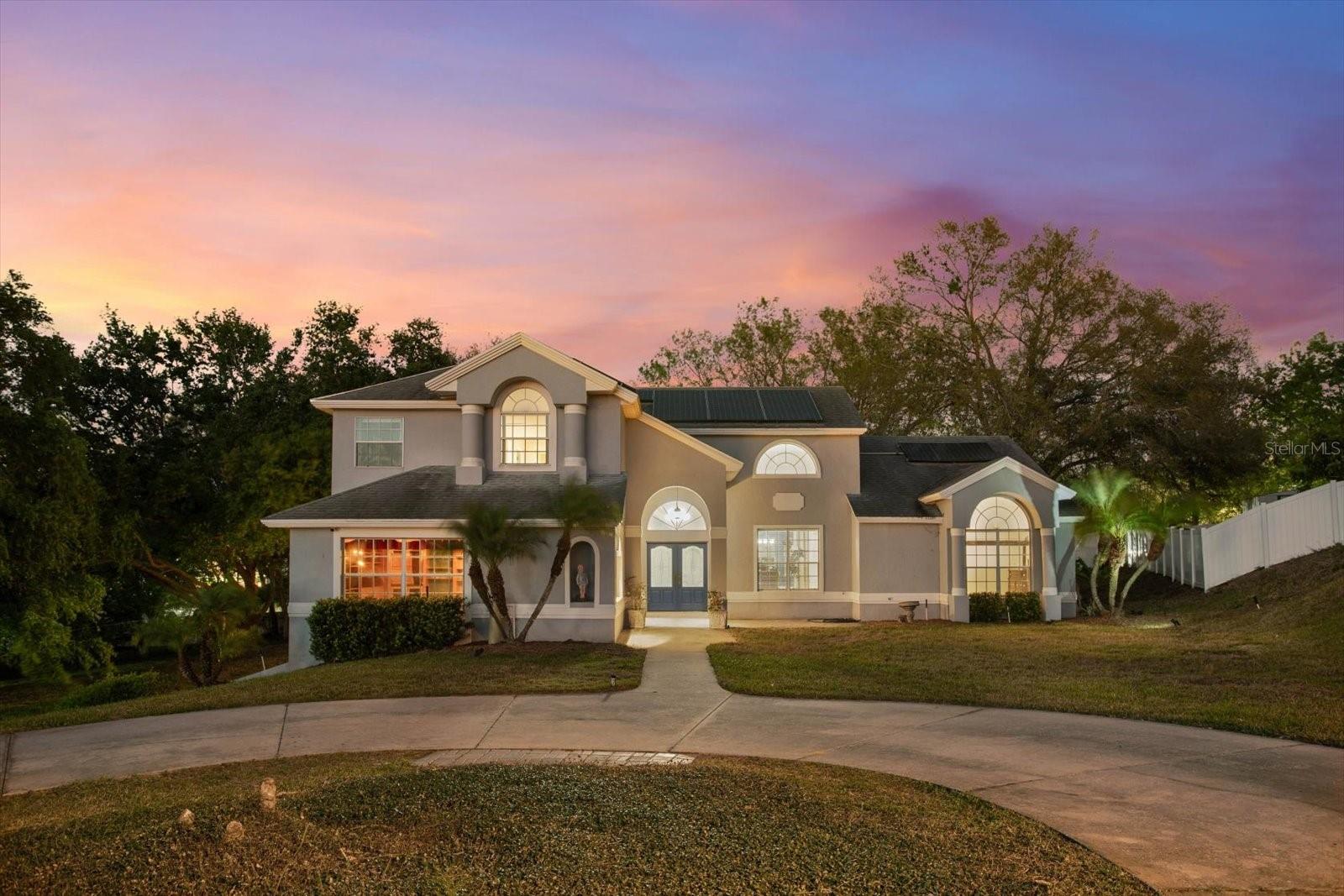
Would you like to sell your home before you purchase this one?
Priced at Only: $775,000
For more Information Call:
Address: 12815 Katherine Circle, CLERMONT, FL 34711
Property Location and Similar Properties






- MLS#: G5094260 ( Single Family )
- Street Address: 12815 Katherine Circle
- Viewed: 8
- Price: $775,000
- Price sqft: $101
- Waterfront: No
- Year Built: 1996
- Bldg sqft: 7690
- Bedrooms: 4
- Total Baths: 3
- Full Baths: 3
- Garage / Parking Spaces: 2
- Days On Market: 9
- Additional Information
- Geolocation: 28.531 / -81.736
- County: LAKE
- City: CLERMONT
- Zipcode: 34711
- Subdivision: Royal View Estates
- Provided by: RE/MAX TITANIUM GROUP
- Contact: Keith Packey

- DMCA Notice
Description
Welcome to 12815 Katherine Cir, a beautiful, pool, home in the desirable Clermont community of Royal View Estates. This spacious 4 bedroom, 3 bathroom home combines living with eco friendly features, including solar panels that help keep energy costs low and enough space for the ever growing family and with the screened in pool and exterior to entertain your friends. Step inside the double entry doors to an inviting floor plan, where you will enter the formal living and dining areas highlighted by volume ceilings. Just off of the updated kitchen, you will find the perfect room for family gatherings or entertaining guests at the wet bar. The considerable, spacious primary bedroom is a true retreat, featuring a generous walk in closet and an expansive en suite bathroom with luxurious finishes. Down the hall is located the largest of large offices, almost 500 sq ft, which you can also use as a media room or a home theater and a bedroom and bath, along with the massive laundry room. Located upstairs is a substantial loft area, with 2 more bedrooms and an upgraded bathroom. The home also offers a semi finished basement, providing additional square footage for an in law suite, exercise/recreation room or extra storage. The 2 car garage offers plenty of room for vehicles and gear, while the sizable yard offers endless possibilities for outdoor activities. Located very near shopping, dining, and major highways, this home offers the perfect balance of privacy and accessibility.
Description
Welcome to 12815 Katherine Cir, a beautiful, pool, home in the desirable Clermont community of Royal View Estates. This spacious 4 bedroom, 3 bathroom home combines living with eco friendly features, including solar panels that help keep energy costs low and enough space for the ever growing family and with the screened in pool and exterior to entertain your friends. Step inside the double entry doors to an inviting floor plan, where you will enter the formal living and dining areas highlighted by volume ceilings. Just off of the updated kitchen, you will find the perfect room for family gatherings or entertaining guests at the wet bar. The considerable, spacious primary bedroom is a true retreat, featuring a generous walk in closet and an expansive en suite bathroom with luxurious finishes. Down the hall is located the largest of large offices, almost 500 sq ft, which you can also use as a media room or a home theater and a bedroom and bath, along with the massive laundry room. Located upstairs is a substantial loft area, with 2 more bedrooms and an upgraded bathroom. The home also offers a semi finished basement, providing additional square footage for an in law suite, exercise/recreation room or extra storage. The 2 car garage offers plenty of room for vehicles and gear, while the sizable yard offers endless possibilities for outdoor activities. Located very near shopping, dining, and major highways, this home offers the perfect balance of privacy and accessibility.
Payment Calculator
- Principal & Interest -
- Property Tax $
- Home Insurance $
- HOA Fees $
- Monthly -
For a Fast & FREE Mortgage Pre-Approval Apply Now
Apply Now
 Apply Now
Apply NowFeatures
Nearby Subdivisions
16th Fairway Villas
Anderson Hills
Anderson Hills Pt Rep
Aurora Homes Sub
Barrington Estates
Beacon Ridge At Legends
Beacon Ridge At Legends Phase
Bella Terra
Bent Tree Ph Ii Sub
Boones Rep
Brighton At Kings Ridge Ph 01
Brighton At Kings Ridge Ph 02
Brighton At Kings Ridge Ph 03
Brighton At Kings Ridge Ph Ii
Brighton At Kings Ridge Phase
Cambridge At Kings Ridge
Clermont
Clermont Aberdeen At Kings Rid
Clermont Alta Vista
Clermont Beacon Ridge At Legen
Clermont Bridgestone At Legend
Clermont College Park Ph 01 Lt
Clermont Dearcroft At Legends
Clermont Emerald Lakes Coop Lt
Clermont Farms 122325
Clermont Hartwood Reserve Ph 0
Clermont Heights
Clermont Heritage Hills Ph 02
Clermont Highgate At Kings Rid
Clermont Huntington At Kings R
Clermont Indian Hills
Clermont Indian Shores Rep Sub
Clermont Indian Shores Tr A
Clermont Lake Minn Chain O Lak
Clermont Lakeview Hills Ph 01
Clermont Lakeview Hills Ph 03
Clermont Lakeview Pointe
Clermont Lost Lake Tr B
Clermont Magnolia Park Ph I Lt
Clermont Nottingham At Legends
Clermont Oak View
Clermont Orange Park
Clermont Regency Hills Ph 03 L
Clermont Shady Nook
Clermont Skyridge Valley Ph 02
Clermont Skyridge Valley Ph 03
Clermont Skyview Sub
Clermont Somerset Estates
Clermont Sunnyside
Clermont Woodlawn Rep
College Park Phase I
Crescent Bay
Crescent Bay Sub
Crescent Cove Heights
Crescent West
Crescent West Sub
Crestview Ph Ii A Re
Crestview Ph Ii A Rep
Crestview Phase Ii
Crown Pointe Sub
Crystal Cove
Cypress Landing
Cypress Landing Sub
Devonshire At Kings Ridge Su
Featherstones Replatcaywood
Greater Hills Ph 03 Tr A B
Greater Hills Ph 04
Greater Hills Ph 05
Greater Pines Ph 08 Lt 802
Greater Pines Ph 09 Lt 901 Bei
Groveland Farms 272225
Hammock Pointe Sub
Hartwood Landing
Hartwood Lndg
Hartwood Lndg Ph 2
Hartwood Reserve Ph 01
Harvest Lndg
Heritage Hills
Heritage Hills Ph 02
Heritage Hills Ph 2a
Heritage Hills Ph 4a East
Heritage Hills Ph 4b
Heritage Hills Ph 5a
Heritage Hills Ph 5b
Heritage Hills Ph 6b
Highland Groves Ph I Sub
Highland Groves Ph Ii Sub
Highland Overlook Sub
Highland Point Sub
Hills Clermont Ph 01
Hills Clermont Ph 02
Hills Lake Louisa Ph 03
Hills Of Lake Louisa
Hunters Run
Hunters Run Ph 3
Johns Lake Estates
Johns Lake Estates Phase 2
Johns Lake Lndg
Johns Lake Lndg Ph 2
Johns Lake Lndg Ph 3
Johns Lake Lndg Ph 6
Johns Lake North
Kings Ridclermont Highgate At
Kings Ridgclermont Aberdeen At
Kings Ridge
Kings Ridge Devonshire
Kings Ridge Brighton At Kings
Kings Ridge Highgate At Kings
Kings Ridge Lancaster At Kings
Kings Ridge South Hampton At K
Kings Ridge Stratford
Lake Crescent Hills Sub
Lake Highlands Co
Lake Hlnds Co 56
Lake Louisa Highlands
Lake Louisa Highlands Ph 02
Lake Minnehaha Shores
Lake Nellie Crossing
Lake Ridge Club Sub
Lake Susan Homesites
Lakeview Pointe
Lancaster At Kings Ridge
Lost Lake
Louisa Pointe Ph V Sub
Magnolia Island Sub
Magnolia Island Tr A
Magnolia Pointe Sub
Manchester At Kings Ridge
Manchester At Kings Ridge Ph 0
Manchester At Kings Ridge Ph I
Manchester At Kings Ridge Phas
Manchesterkings Rdg Ph I
Marsh Hammock Ph 01 Lt 01 Orb
Marsh Hammock Ph 02 Lt 73 Orb
Minneola Edgewood Lake North T
Montclair Ph I
Montclair Phase Ii
Not In Hernando
Not In Subdivision
Nottingham At Legends
Oranges Ph 02 The
Osprey Pointe Sub
Overlook At Lake Louisa
Overlook At Lake Louisa Ph 01
Palisades
Palisades Country Club
Palisades Ph 01
Palisades Ph 02c Lt 306 Pb 52
Palisades Ph 3b
Palisades Ph 3c
Palisades Ph 3d
Palisades Phase 3b
Pillars Landing Sub
Pillars Rdg
Pineloch Ph Ii Sub
Postal Colony
Reagans Run
Regency Hills Ph 2
Remington At Kings Ridge
Royal View Estates
Seasons At Palisades
Shady Nook
Shores Of Lake Clair Sub
Sierra Vista Ph 02
Skiing Paradise Ph 2
Skyridge Valley
Skyridge Valley Ph 01
South Ridge Of Clermont
Southern Fields Ph 03
Spring Valley Ph I Sub
Spring Valley Ph Vi Sub
Summit Greens
Summit Greens Ph 02d Lt 01 Bei
Summit Greens Ph 2d
Summit Lakes
Sunshine Hills Sub
Susans Landing Ph 01
Susans Landing Ph 02
Swiss Fairways Ph One Sub
Third Add To Vistas Sub
Timberlane Ph I Sub
Timberlane Phase Ii
Vacation Village Condo
Village Green
Village Green Pt Rep Sub
Village Green Sub
Vista Grande Ph I Sub
Vista Grande Ph Ii Sub
Vista Grande Ph Iii Sub
Vistas Add 02
Vistas Sub
Waterbrooke
Waterbrooke Ph 1
Waterbrooke Ph 2
Waterbrooke Ph 4
Waterbrooke Phase 3
Waterbrooke Phase 6
Williams Place
Contact Info

- Nicole Haltaufderhyde, REALTOR ®
- Tropic Shores Realty
- Mobile: 352.425.0845
- 352.425.0845
- nicoleverna@gmail.com



