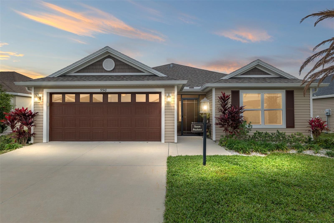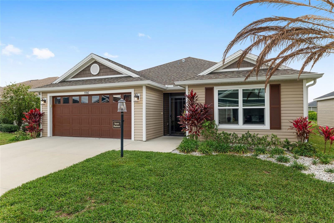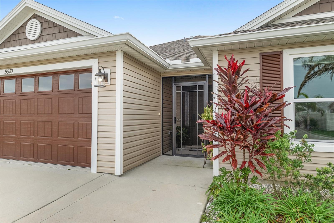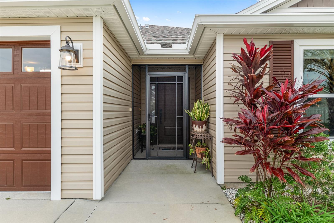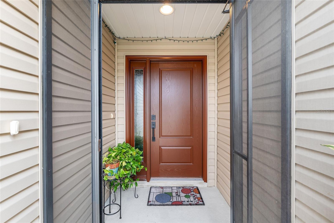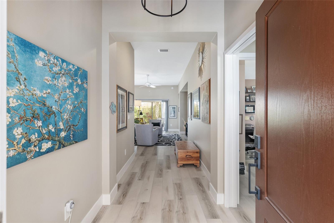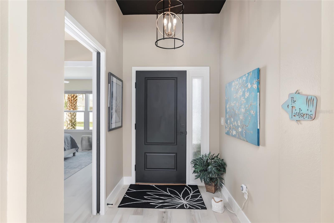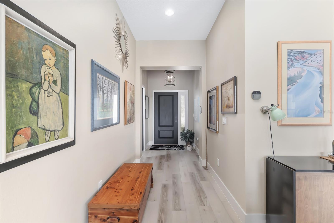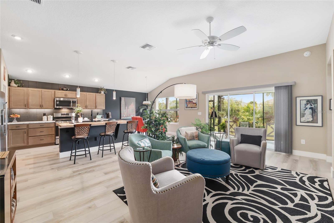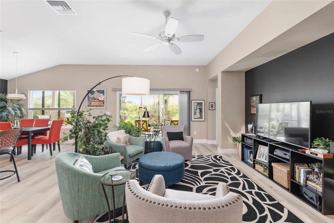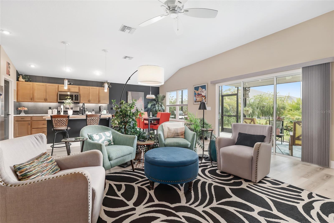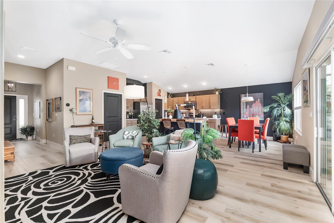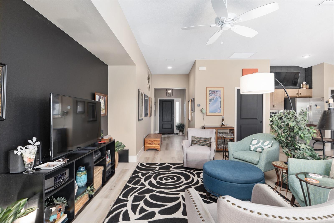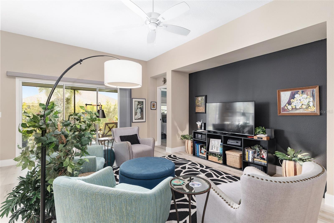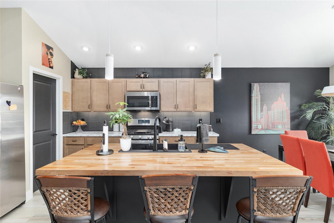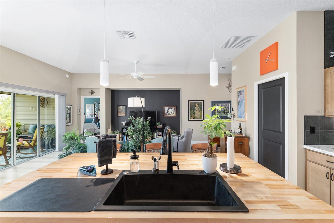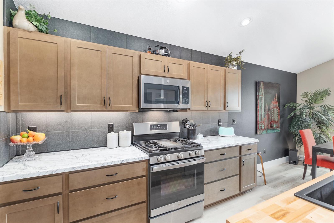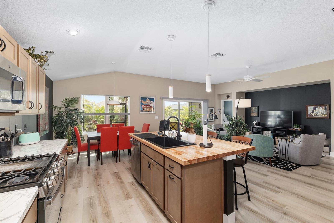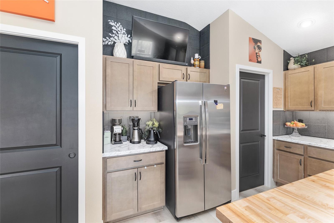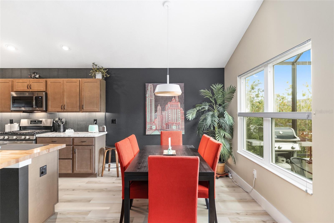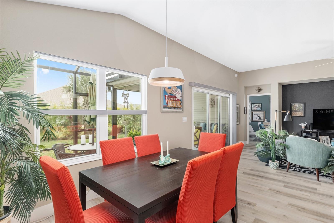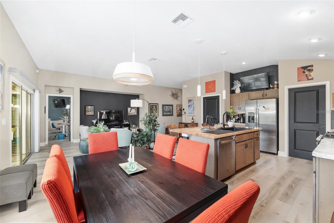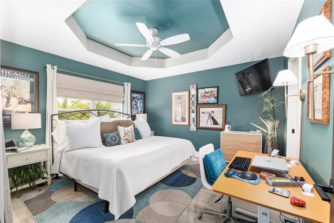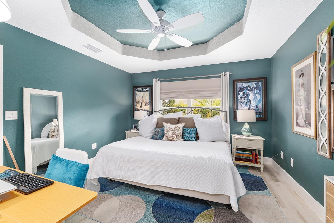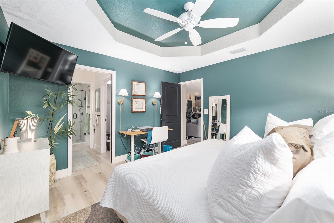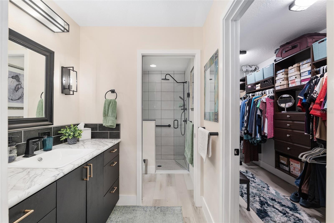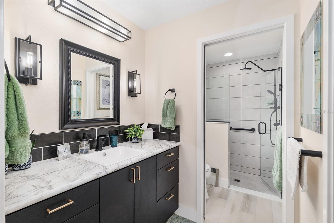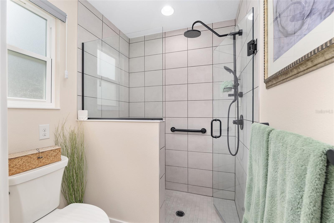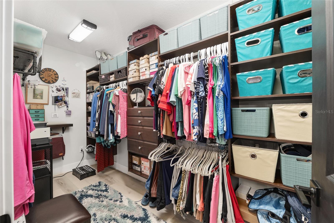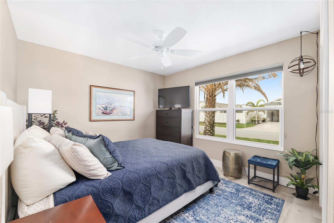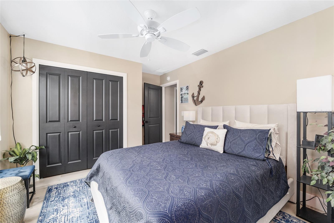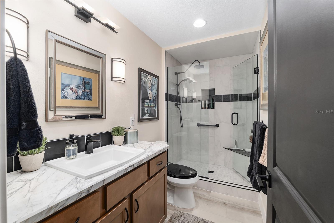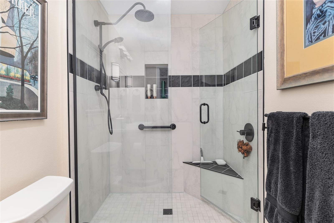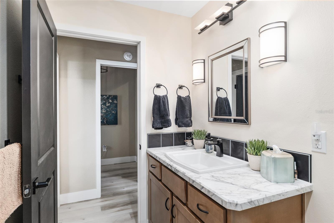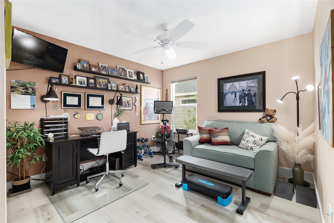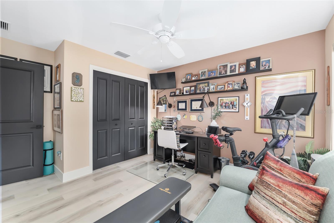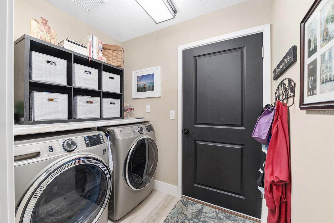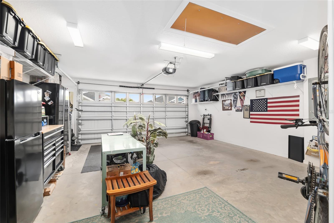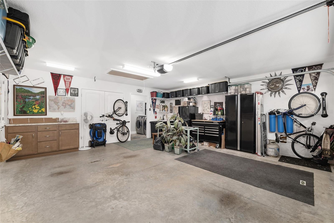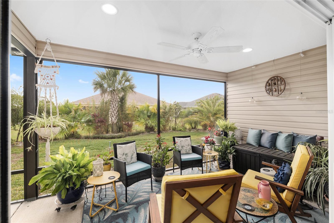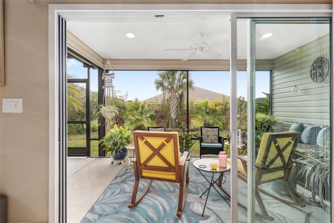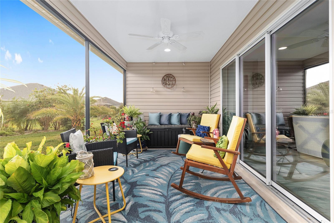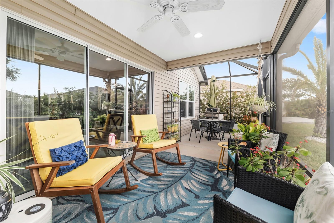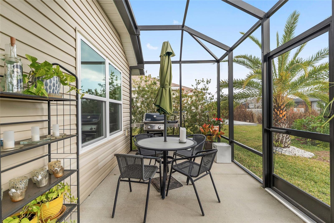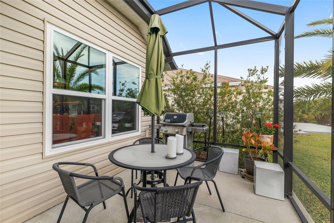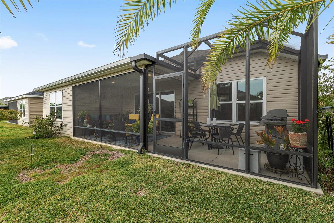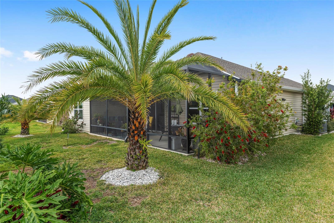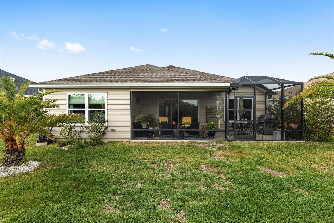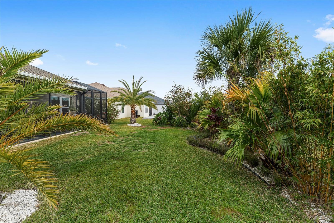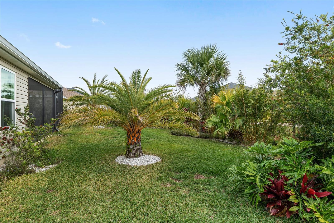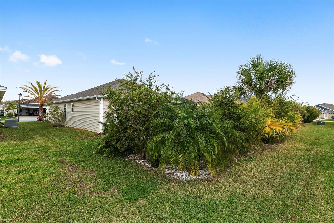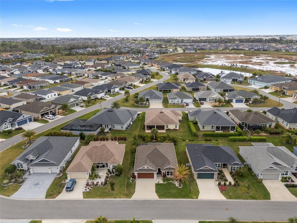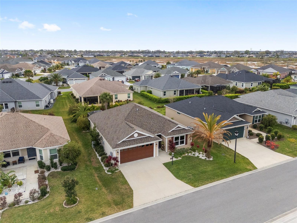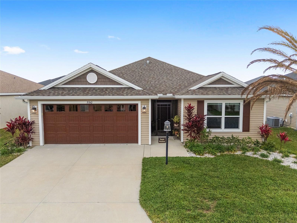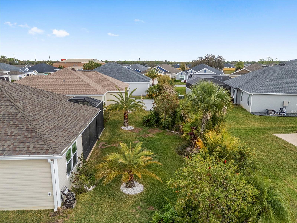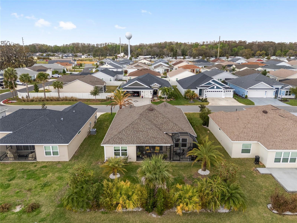5510 Thome Loop, THE VILLAGES, FL 32163
Property Photos
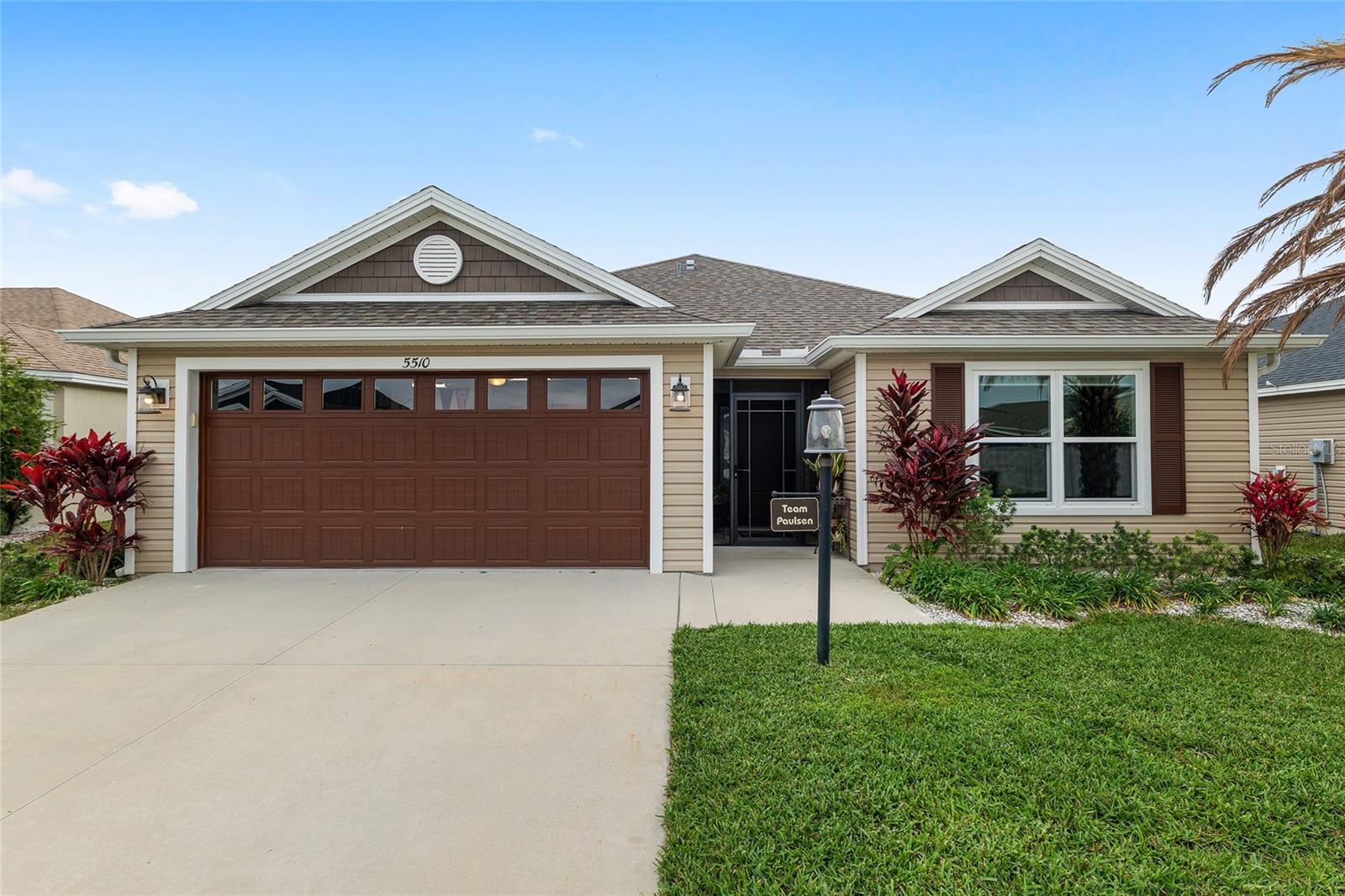
Would you like to sell your home before you purchase this one?
Priced at Only: $390,000
For more Information Call:
Address: 5510 Thome Loop, THE VILLAGES, FL 32163
Property Location and Similar Properties
Adult Community
- MLS#: G5094278 ( Residential )
- Street Address: 5510 Thome Loop
- Viewed: 7
- Price: $390,000
- Price sqft: $189
- Waterfront: No
- Year Built: 2020
- Bldg sqft: 2067
- Bedrooms: 3
- Total Baths: 2
- Full Baths: 2
- Garage / Parking Spaces: 2
- Days On Market: 19
- Additional Information
- Geolocation: 28.7996 / -81.9862
- County: SUMTER
- City: THE VILLAGES
- Zipcode: 32163
- Subdivision: The Villages
- Provided by: REALTY EXECUTIVES IN THE VILLAGES
- Contact: Linda Paulsen
- 352-753-7500

- DMCA Notice
-
Description~4 year old home~ ~no carpet~ ~lvp flooring~ ~walk in pantry~ ~butcher block island~ ~privacy landscapting~ come see this 3/2 tall pine in the vibrant village of hawkins. It is totally updated with consistent luxury vinyl plank flooring throughout the entire house. The pleasant foyer ushers you into the inviting high ceiling living/kitchen/dining area where you will view the colorful shrubbery outdoors. The enlarged custom butcher block island accommodates both diners and workspace admirably. Bakers will love the upgraded range with convection oven. The kitchen tile backsplash stretches to the ceiling for the consummate look. A totally fitted walk in pantry augments the kitchen. The primary bedroom flaunts a tray ceiling. Primary bath cabinet, trimmed with tile backsplash, was switched to single sink with 6 drawers for beaucoup storage. The original double sink cabinet has been adeptly retained for reinstallation, if you prefer. The primary walk in shower is nicely outfitted with a practical bench. Two guest bedrooms can be closed off with the guest bath via pocket door from the foyer. Safety is increased with the guest bath tub conversion to walk in shower. All closets are fitted with built in shelves and hanging space. In addition, the primary oversized walk in closet is equipped with drawers for organized access. All windows have custom coverings including room darkening level in each bedroom. The lanai is enlarged with 9x9 birdcage over patio so no mosquito attack while grilling. The rear of the home has been impressively secluded with gorgeous privacy landscaping. Whole house water filtration freshens the water supply. A cleaner front entry is maintained with an added screen. The 2 car garage houses a tub sink in cabinet with storage. Work out at nearby everglades or ezell regional rec centers. Aviary family and hawkins adult pools are short golf cart rides away. Enjoy an evening of music and dancing at nearby sawgrass grove. Tackle the links at southern oaks championship golf course. Just a little further, you'll find 6 executive golf courses, mickey lee pitch & putt, edna's, magnolia plaza, lake deaton plaza, and brownwood paddock square. Middleton and eastport are not far, so you can enjoy concerts at the tracy.
Payment Calculator
- Principal & Interest -
- Property Tax $
- Home Insurance $
- HOA Fees $
- Monthly -
For a Fast & FREE Mortgage Pre-Approval Apply Now
Apply Now
 Apply Now
Apply NowFeatures
Building and Construction
- Builder Model: Tall Pine
- Covered Spaces: 0.00
- Exterior Features: Irrigation System, Rain Gutters, Sliding Doors
- Flooring: Luxury Vinyl
- Living Area: 1459.00
- Roof: Shingle
Garage and Parking
- Garage Spaces: 2.00
- Open Parking Spaces: 0.00
- Parking Features: Garage Door Opener, Golf Cart Parking
Eco-Communities
- Water Source: Public
Utilities
- Carport Spaces: 0.00
- Cooling: Central Air
- Heating: Gas
- Pets Allowed: Cats OK, Dogs OK, Yes
- Sewer: Public Sewer
- Utilities: Cable Available, Electricity Connected, Natural Gas Connected, Public, Sewer Connected, Water Connected
Finance and Tax Information
- Home Owners Association Fee: 0.00
- Insurance Expense: 0.00
- Net Operating Income: 0.00
- Other Expense: 0.00
- Tax Year: 2024
Other Features
- Appliances: Convection Oven, Dishwasher, Disposal, Dryer, Range, Refrigerator, Tankless Water Heater, Washer, Water Filtration System
- Country: US
- Furnished: Unfurnished
- Interior Features: Ceiling Fans(s), High Ceilings, Open Floorplan, Thermostat, Tray Ceiling(s), Walk-In Closet(s)
- Legal Description: LOT 70 VILLAGES OF SOUTHERN OAKS UNIT 87 PB 18 PGS 39-39F
- Levels: One
- Area Major: 32163 - The Villages
- Occupant Type: Owner
- Parcel Number: G26N070
- Zoning Code: RESI
Nearby Subdivisions
Hammock At Fenney
Other
Southern Oaks
Southern Oaks Kate Villas
Southern Oaks Un 33
The Village Of Collier
The Village Of Fenneythe Villa
The Villages
The Villages Of Fenney
The Villages Of Southern Oaks
The Villages Of Sumter
The Villagesfenney Swallowtail
Village Of Fenney
Village Of Fenneysand Pine Vil
Village Of Richmond
Villagefenney
Villagefenney Bougainvillea V
Villagefenney Magnolia Villas
Villagefenney Sweetgum Villas
Villagefenney Un 13
Villagefenney Un 2
Villagefenney Un 6
Villagefenney Un 9
Villages
Villages Of Southern Oaks
Villages Of Sumter
Villages Of Sumter Barrineau V
Villages Of Sumter Bokeelia Vi
Villages Of Sumter Devon Villa
Villages Of Sumter Leyton Vill
Villages Of Sumter Megan Villa
Villages Of Sumter New Haven V
Villages Of Sumter Sharon Vill
Villages Southern Oaks Un 119
Villagesfruitland Park Reagan
Villagesfruitland Park Un 28
Villagesfruitland Park Un 32
Villagesfruitland Park Un 39
Villagessouthern Oaks Chase V
Villagessouthern Oaks Laine V
Villagessouthern Oaks Rhett V
Villagessouthern Oaks Taylor
Villagessouthern Oaks Un 110
Villagessouthern Oaks Un 112
Villagessouthern Oaks Un 117
Villagessouthern Oaks Un 126
Villagessouthern Oaks Un 132
Villagessouthern Oaks Un 135
Villagessouthern Oaks Un 138
Villagessouthern Oaks Un 139
Villagessouthern Oaks Un 15
Villagessouthern Oaks Un 18
Villagessouthern Oaks Un 36
Villagessouthern Oaks Un 45
Villagessouthern Oaks Un 59
Villagessouthern Oaks Un 67
Villagessouthern Oaks Un 68
Villagessouthern Oaks Un 72
Villagessouthern Oaks Un 85
Villagessouthern Oaks Un 89
Villagessumter
Villagessumter Belle Glade Vl
Villagessumter Callahan Vls
Villagessumter Kelsea Villas
Villagessumter Un 194
Villagessumter Un 195
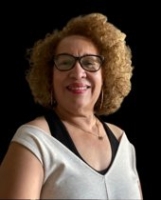
- Nicole Haltaufderhyde, REALTOR ®
- Tropic Shores Realty
- Mobile: 352.425.0845
- 352.425.0845
- nicoleverna@gmail.com



