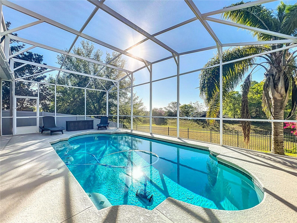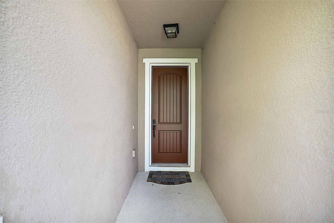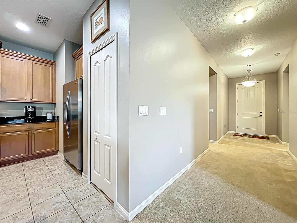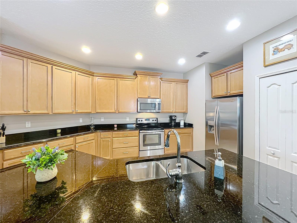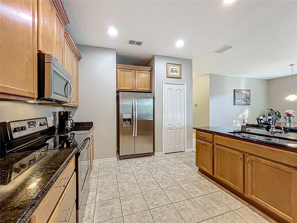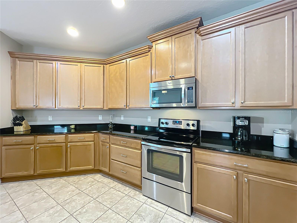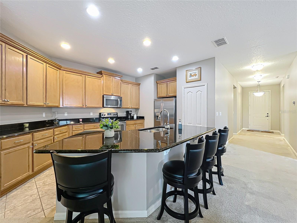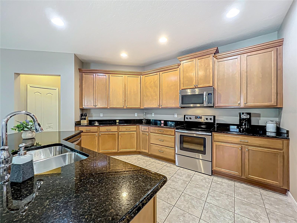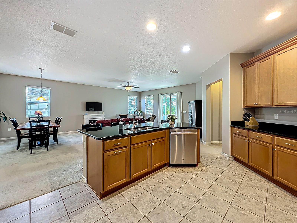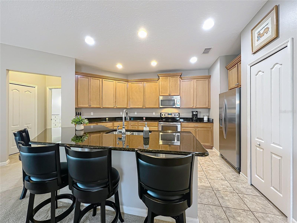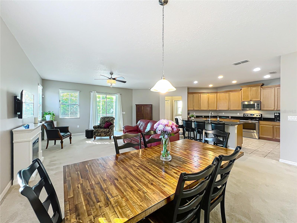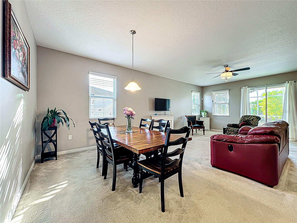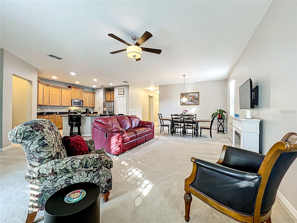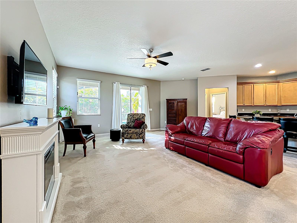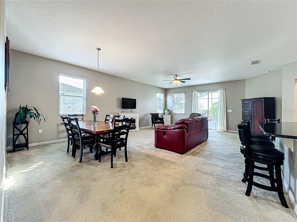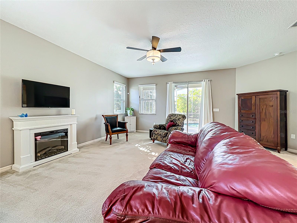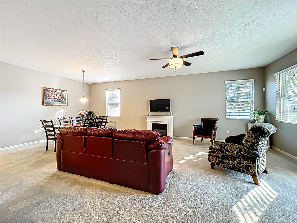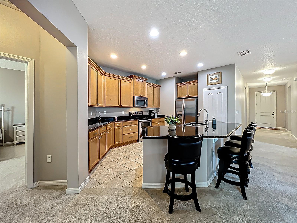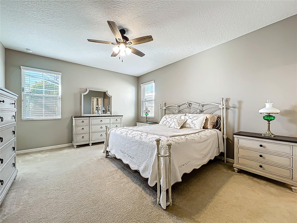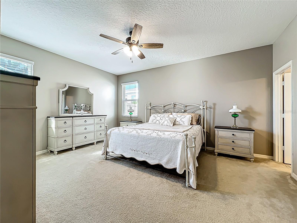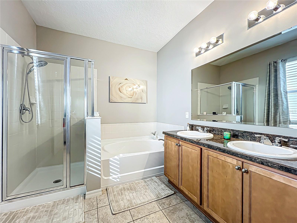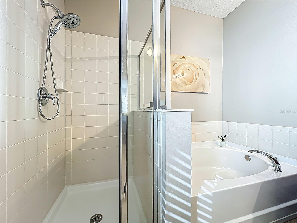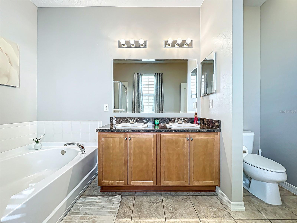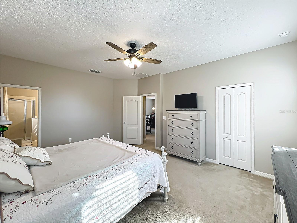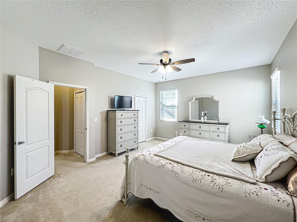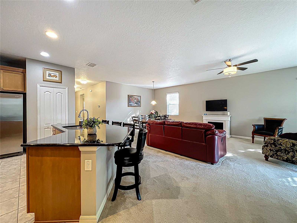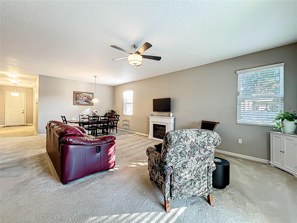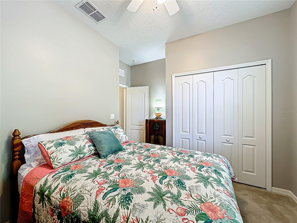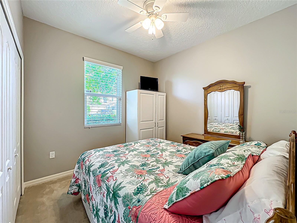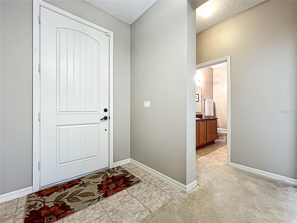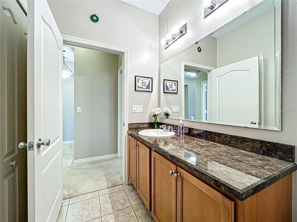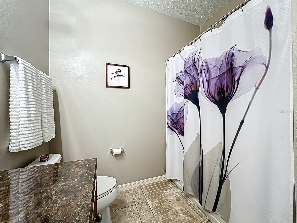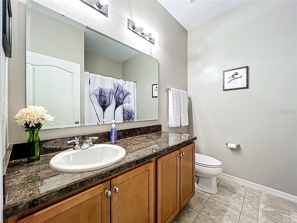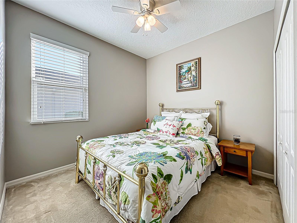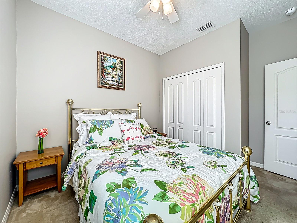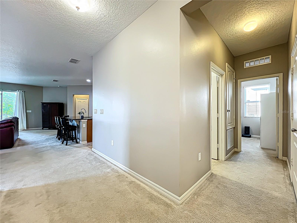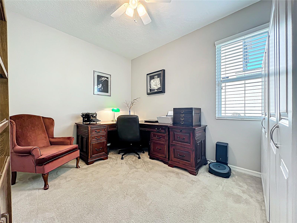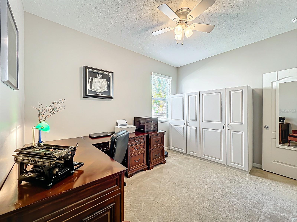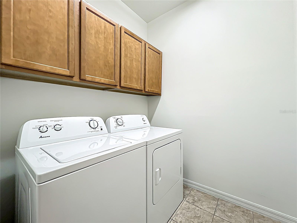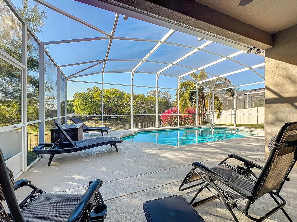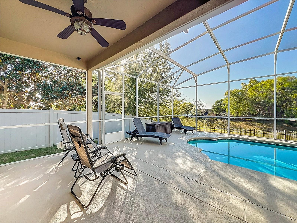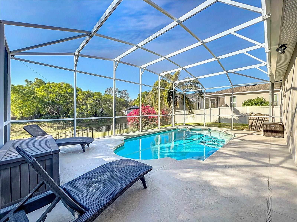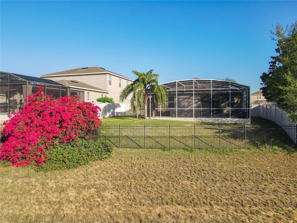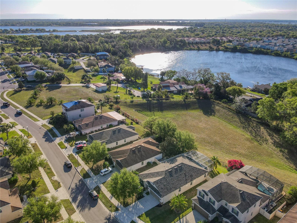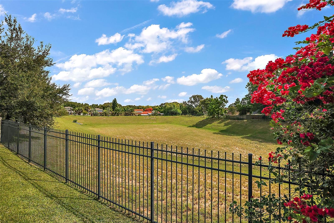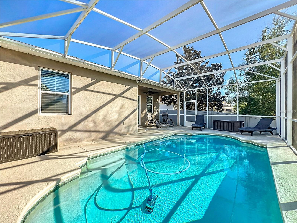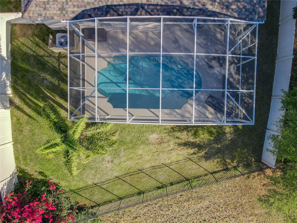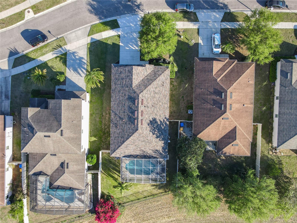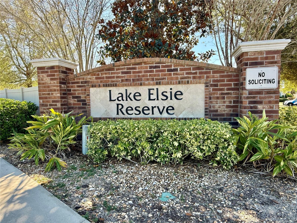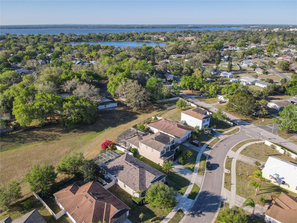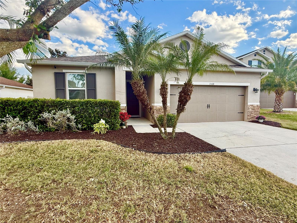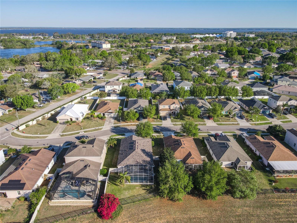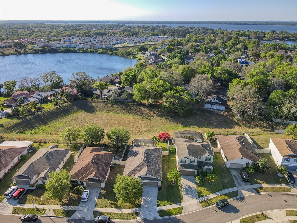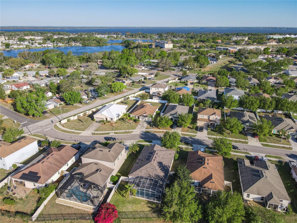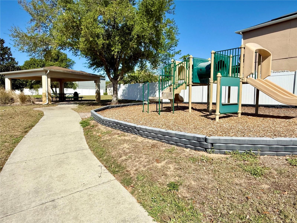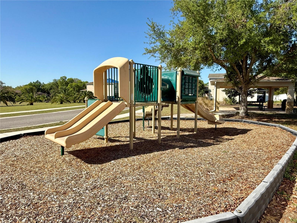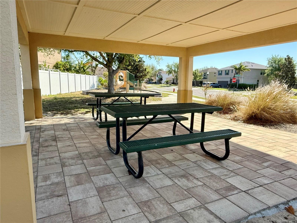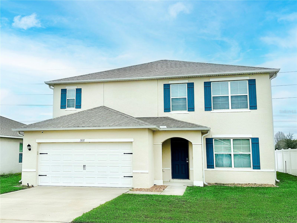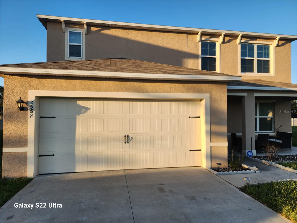1568 Brandywine Drive, TAVARES, FL 32778
Property Photos
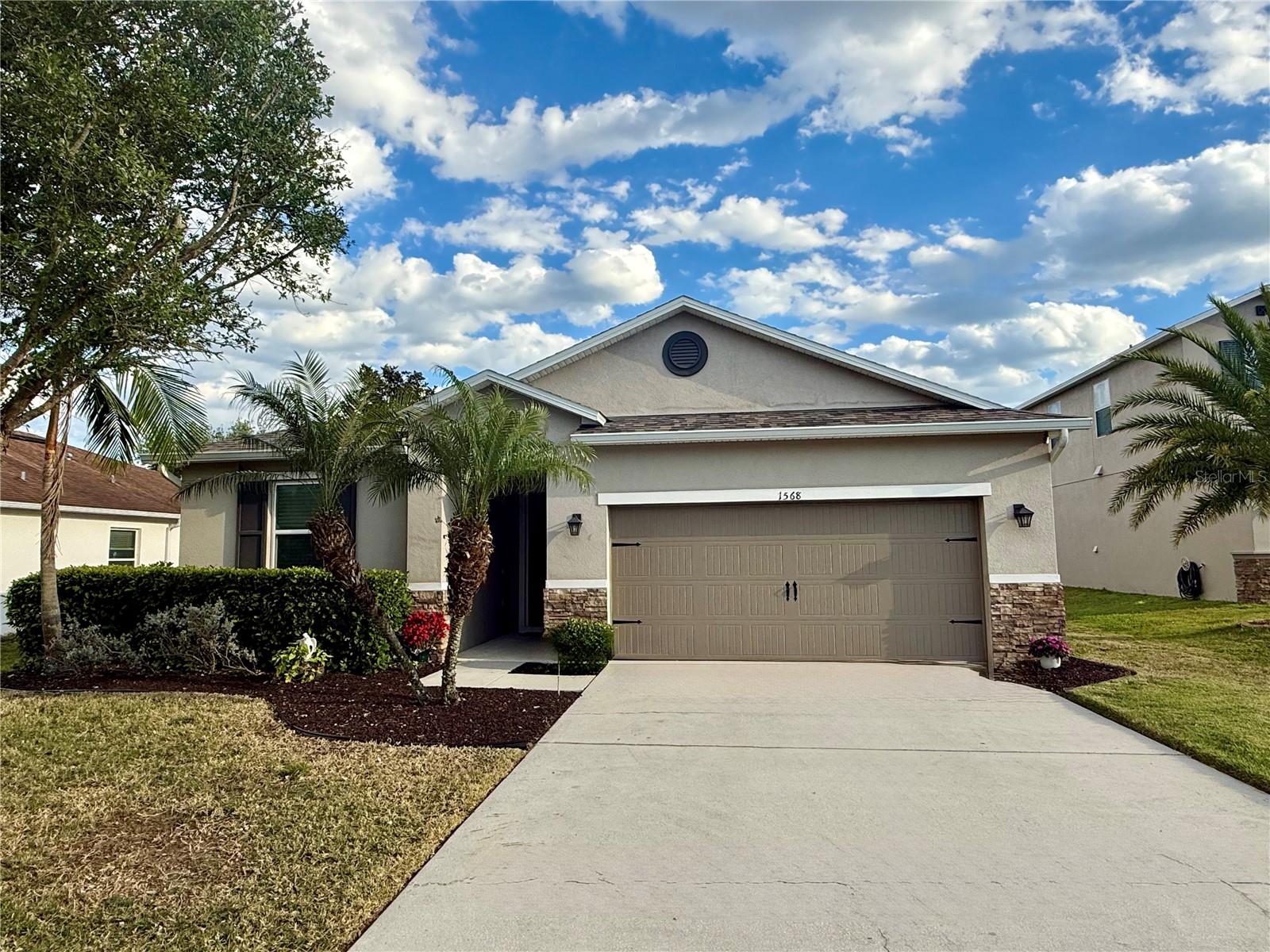
Would you like to sell your home before you purchase this one?
Priced at Only: $410,000
For more Information Call:
Address: 1568 Brandywine Drive, TAVARES, FL 32778
Property Location and Similar Properties
- MLS#: G5094382 ( Residential )
- Street Address: 1568 Brandywine Drive
- Viewed: 5
- Price: $410,000
- Price sqft: $128
- Waterfront: No
- Year Built: 2013
- Bldg sqft: 3213
- Bedrooms: 4
- Total Baths: 2
- Full Baths: 2
- Garage / Parking Spaces: 2
- Days On Market: 15
- Additional Information
- Geolocation: 28.8135 / -81.7115
- County: LAKE
- City: TAVARES
- Zipcode: 32778
- Subdivision: Tavares Lake Elsie Reserve
- Provided by: RE/MAX PREMIER REALTY
- Contact: Rachel Rivera
- 352-735-4060

- DMCA Notice
-
DescriptionRARE OPPORTUNITY! Welcome home to 1568 Brandywine Dr., nestled in the highly sought after Lake Elsie Reserve community of Tavares known as the "Seaplane City". This lovely residence boasts over 2000 square feet of living with 4 spacious bedrooms with a thoughtfully designed split bedroom layout, offering both privacy and comfort for family and guests. The Primary suite is a true private retreat, featuring a large walk in closet and a luxurious bathroom designed for relaxation. The bathroom boasts a garden tub, a separate shower, and a dual sink vanity, making it the perfect space to unwind after a long day. The heart of the home is the kitchen, where you'll find gorgeous granite countertops, tons of cabinets for all of your cooking essentials, plus a large kitchen island that provides extra counter space and seating, making it perfect for meal prep or casual dining. Step outside to discover your own private oasis, with a sparkling pool enclosed by a birdcage, perfect for year round enjoyment. The pool area offers partial water views of the tranquil lake, making it the ideal spot to relax, entertain, or simply enjoy the peaceful surroundings. Enhance your peace of mind with outdoor cameras, providing comprehensive coverage of the exterior whether your home or away. These security cameras offer a full picture of what's happening around the property, helping to monitor both security and daily activities. Don't miss out on this exceptional home that combines comfort, elegance, and the beauty of nature. This quaint community also offers a playground and pavilion area, creating a wonderful space for friends and neighbors to gather and enjoy outdoor activities. Conveniently located near shopping, local public and private schools, medical facilities, hospitals, restaurants and major highways. Schedule a tour today and make this dream home yours! **HVAC 2013, WATER HEATER 2013, ROOF 2024**
Payment Calculator
- Principal & Interest -
- Property Tax $
- Home Insurance $
- HOA Fees $
- Monthly -
For a Fast & FREE Mortgage Pre-Approval Apply Now
Apply Now
 Apply Now
Apply NowFeatures
Building and Construction
- Covered Spaces: 0.00
- Exterior Features: Irrigation System, Private Mailbox, Sidewalk, Sliding Doors
- Fencing: Fenced, Other, Vinyl
- Flooring: Carpet, Tile
- Living Area: 2000.00
- Roof: Shingle
Property Information
- Property Condition: Completed
Land Information
- Lot Features: City Limits, Landscaped, Sidewalk, Paved
Garage and Parking
- Garage Spaces: 2.00
- Open Parking Spaces: 0.00
- Parking Features: Driveway, Garage Door Opener, Ground Level
Eco-Communities
- Pool Features: In Ground
- Water Source: Public
Utilities
- Carport Spaces: 0.00
- Cooling: Central Air
- Heating: Central
- Pets Allowed: Cats OK, Dogs OK, Yes
- Sewer: Public Sewer
- Utilities: Electricity Connected, Sewer Connected, Street Lights, Underground Utilities, Water Connected
Finance and Tax Information
- Home Owners Association Fee Includes: Common Area Taxes, Recreational Facilities
- Home Owners Association Fee: 42.00
- Insurance Expense: 0.00
- Net Operating Income: 0.00
- Other Expense: 0.00
- Tax Year: 2024
Other Features
- Appliances: Dishwasher, Disposal, Dryer, Electric Water Heater, Microwave, Range, Refrigerator, Washer
- Association Name: Sentry Management; Pam Smith
- Association Phone: 352-343-5706
- Country: US
- Interior Features: Ceiling Fans(s), Eat-in Kitchen, High Ceilings, Kitchen/Family Room Combo, Living Room/Dining Room Combo, Primary Bedroom Main Floor, Solid Wood Cabinets, Split Bedroom, Stone Counters, Thermostat, Walk-In Closet(s), Window Treatments
- Legal Description: LAKE ELSIE RESERVE PB 61 PG 77-79 LOT 30 ORB 4879 PG 1483
- Levels: One
- Area Major: 32778 - Tavares / Deer Island
- Occupant Type: Owner
- Parcel Number: 21-19-26-0600-000-03000
- Possession: Close Of Escrow
- View: Water
- Zoning Code: RMF-2
Similar Properties
Nearby Subdivisions
0200
Avalon
Avalon Park
Avalon Park Tavares
Avalon Park Tavares Ph 1
Avalon Park Tavares Ph I
Baytree Ph 01
Baytree Ph Ii Sub
Baytree Ph Iii
Beauclair Ranch Club Sub
Chelsea Oaks
Deer Island
Deer Island Club Pt Rep A Tr C
Elmwood
Etowah Ph 2
Etowah Ph 3a
Etowah Ph 3b
Fairview Rep
Glenns Cove
Grand Oak Estates
Greenbrier At Baytreephase 2
Greenbrierbaytree Ph 1
Greenbrierbaytreeph 2
Groves At Baytree Ph 01
Hidden River Lakes
Lake Beauclaire
Lake Harris Highlands Sub
Lake Harris Shores
Lake Junietta Homesites
Lake Saunders Manor
Lakeside At Tavares
Leela Reserve
Martin Homestead
None
North Lakewood Park
Not Applicable
Not In Subdivision
Not On List
Not On The List
Nutts
Oak Bend
Oak Bend Rep
Old Mill Run Sub
Other
Royal Harbor
Royal Harbor Ph 01
Royal Harbor Ph 03 Lt 350 Orb
Royal Harbor Ph 05 Lt 686
Royal Harbor Ph 1
Seaport Village
Seasons At Lakeside Forest
Sparks Village
Squirrel Point Sub
Summit Chase Villas Ph 01
Summit Chase Villas Ph 01 Amd
Tavares
Tavares Baytree Ph 02
Tavares Baytree Ph Iii Sub
Tavares Chelsea Oaks South
Tavares Etowah Ph 01
Tavares Foxborough
Tavares Frosts Sub
Tavares Groves At Baytree Ph 0
Tavares Heights
Tavares Imperial Village Sub
Tavares Imperial Village Tr A
Tavares Lake Dora Estates
Tavares Lake Dora Shores Sub
Tavares Lake Elsie Reserve
Tavares Lake Frances Estates
Tavares Lake Saunders Pointe L
Tavares Lakewood Park
Tavares Lane Park Ridge Ph A
Tavares Martins Grove
Tavares Minnetonka
Tavares Mobile Home Estates
Tavares Pines At Lake Saunders
Tavares Royal Harbor
Tavares Royal Harbor Ph 02 Lt
Tavares Royal Harbor Ph 04
Tavares Royal Harbor Ph 05
Tavares Summerall Park Heights
Tavares Tavares Heights
Tavares Vista Del Largo Add 01
Tavares Vista Del Largo Water
Tavares Woodlea Sub
Turkey Creek
Venetian Village
Venetian Village Fourth Add
Venetian Village Second Add
Venetian Village Third Add
Verandah Park

- Nicole Haltaufderhyde, REALTOR ®
- Tropic Shores Realty
- Mobile: 352.425.0845
- 352.425.0845
- nicoleverna@gmail.com



