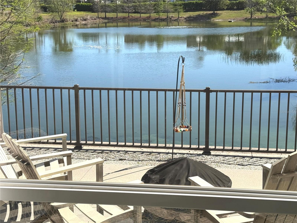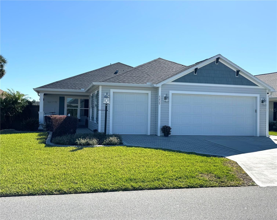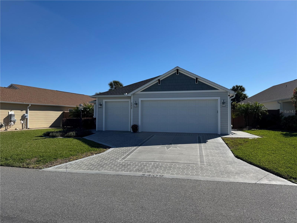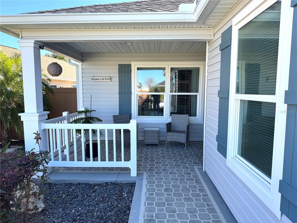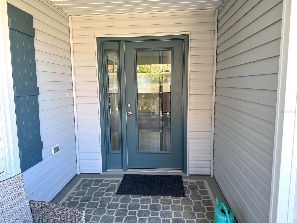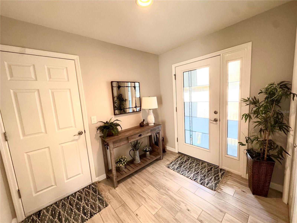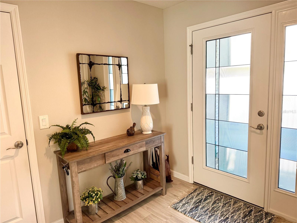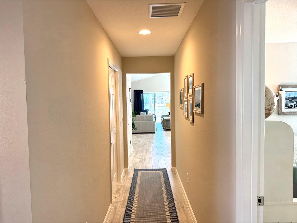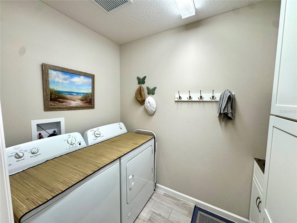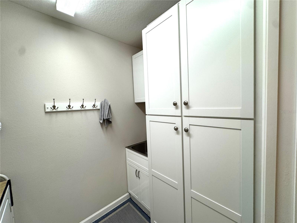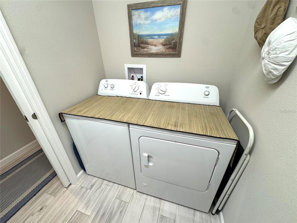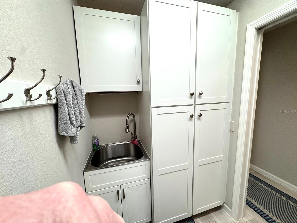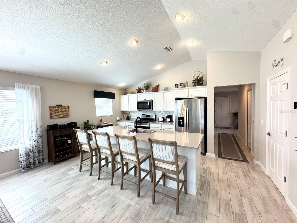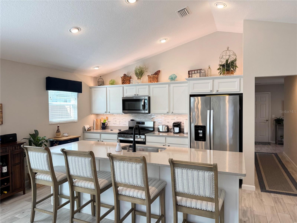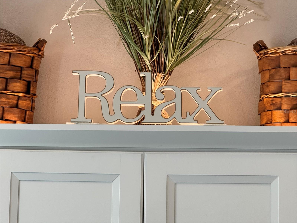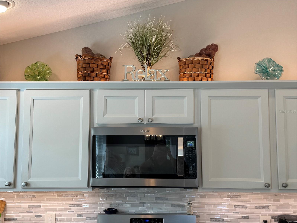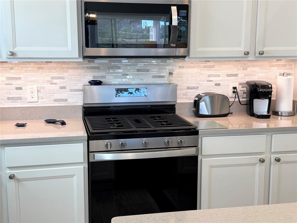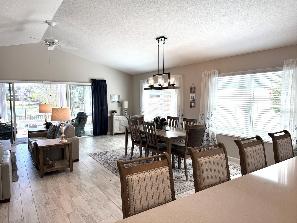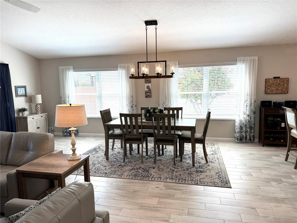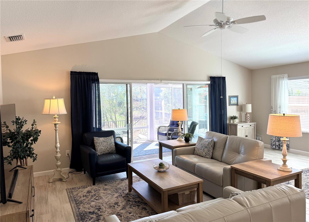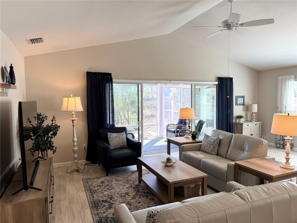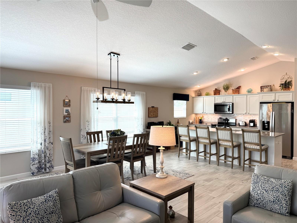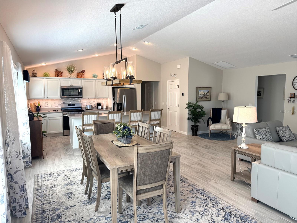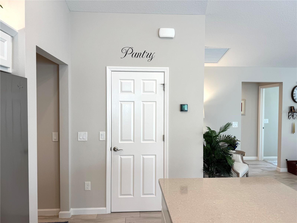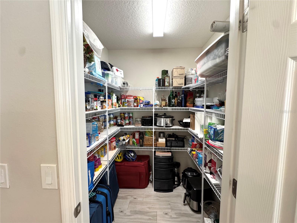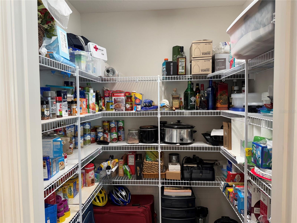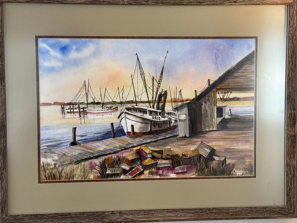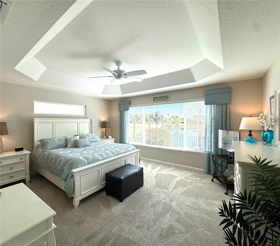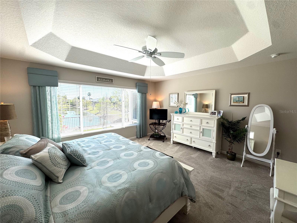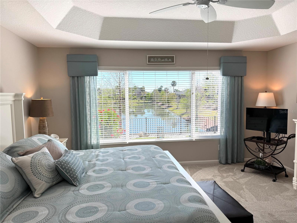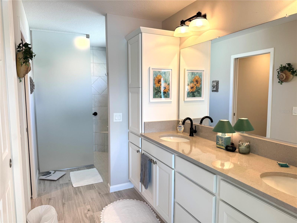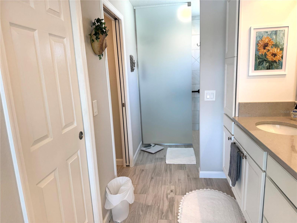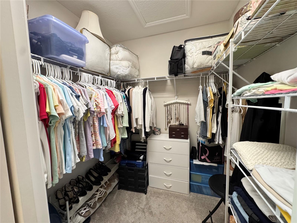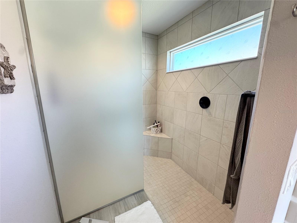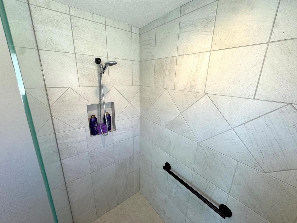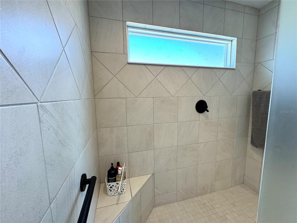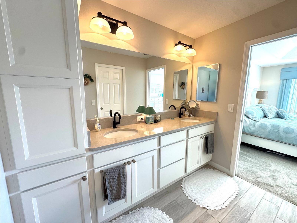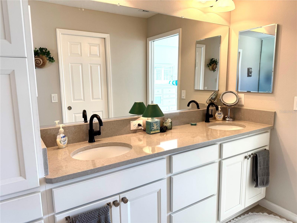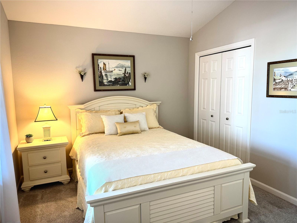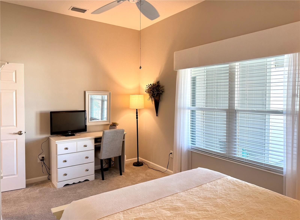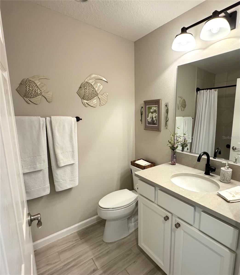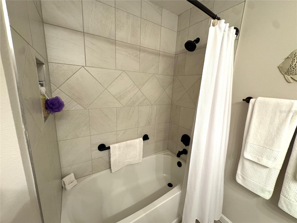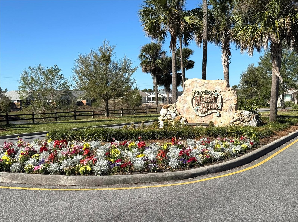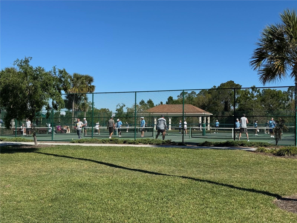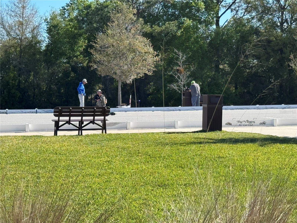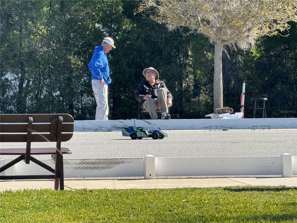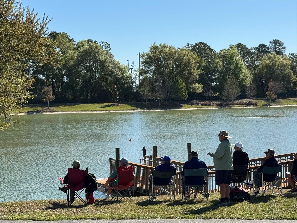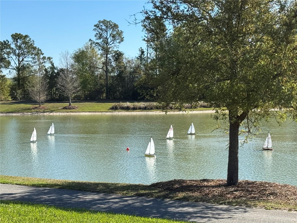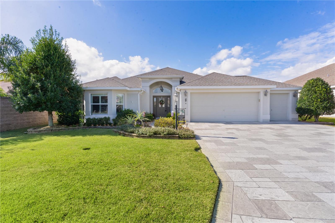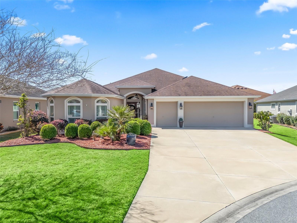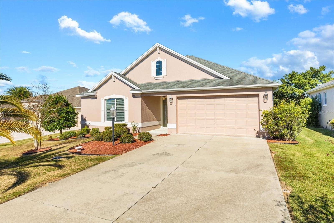5409 Samuel Street, THE VILLAGES, FL 32163
Property Photos
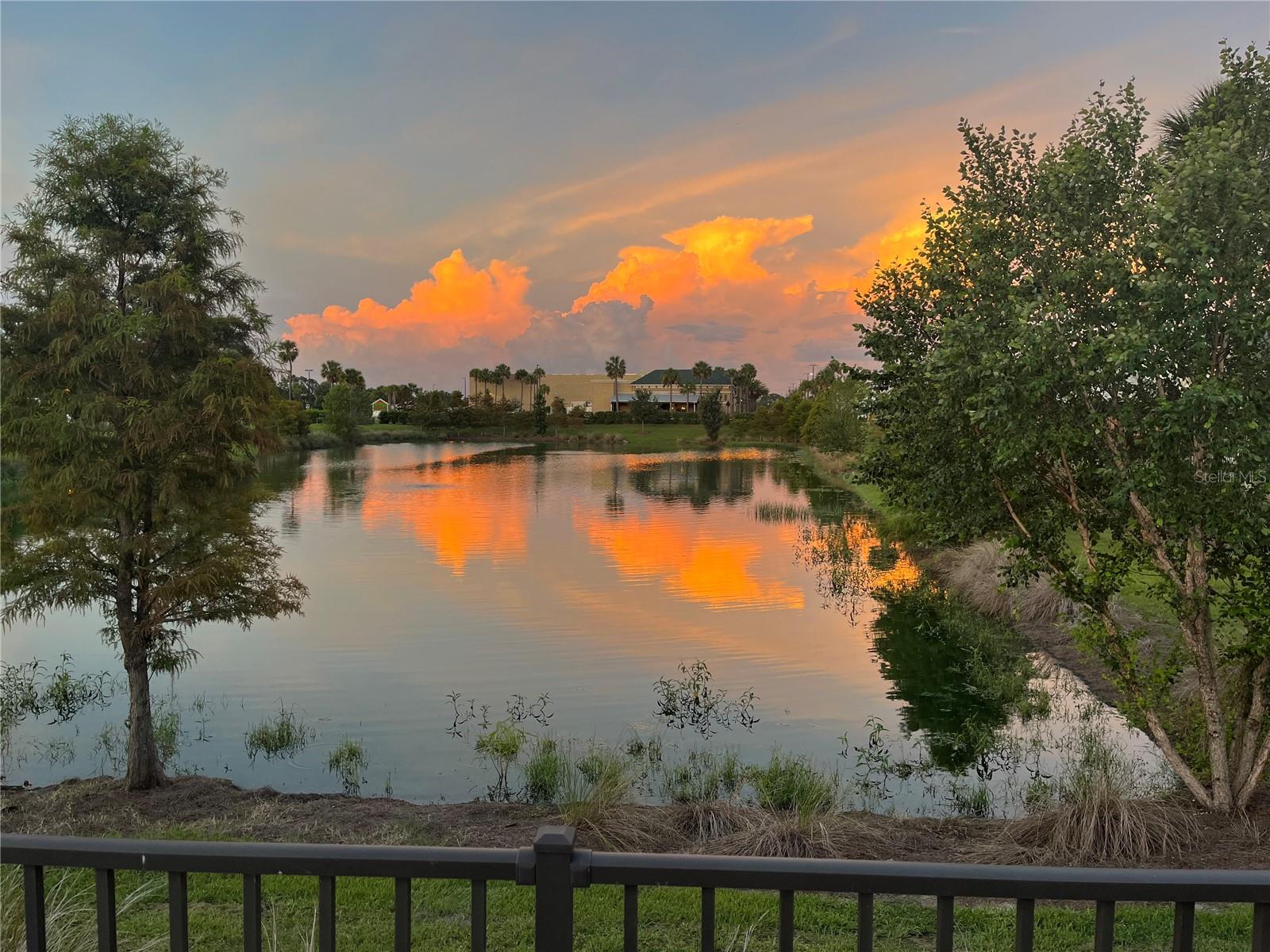
Would you like to sell your home before you purchase this one?
Priced at Only: $579,900
For more Information Call:
Address: 5409 Samuel Street, THE VILLAGES, FL 32163
Property Location and Similar Properties
- MLS#: G5094425 ( Residential )
- Street Address: 5409 Samuel Street
- Viewed: 15
- Price: $579,900
- Price sqft: $208
- Waterfront: No
- Year Built: 2019
- Bldg sqft: 2790
- Bedrooms: 3
- Total Baths: 2
- Full Baths: 2
- Garage / Parking Spaces: 3
- Days On Market: 10
- Additional Information
- Geolocation: 28.8016 / -82.0102
- County: SUMTER
- City: THE VILLAGES
- Zipcode: 32163
- Subdivision: Villagessouthern Oaks Samuel
- Provided by: DOWN HOME REALTY, LLLP
- Contact: Mike Joy
- 352-753-0976

- DMCA Notice
-
DescriptionWelcome to the Village of Marsh Bend Prime Location with Stunning Water Views! Step into this light, bright, and beautifully designed 3 bedroom Destin courtyard villa, a sister home to the beloved Winslow model. From the moment you enter, youll be captivated by the elegant plank style tile flooring that seamlessly flows throughout the main living areas, offering both durability and modern style. The spacious kitchen is a chefs dream, boasting a center island, quartz countertops, and a chic tiled backsplash. Enjoy cooking with a natural gas range and stainless steel appliances, while the under and over cabinet lighting creates a warm, inviting ambiance. A walk in pantry provides ample storage, keeping everything organized and within reach. Retreat to the primary suite, a relaxing haven featuring a spa like en suite bathroom with a walk in shower, dual vanity sinks, and a generous walk in closet. The additional bedrooms offer flexibility, perfect for guests, a home office, or a creative space. Laundry is a breeze in the interior laundry room, complete with a wet sink and abundant storage cabinets for ultimate convenience. Enjoy year round comfort in the air conditioned, glass enclosed lanai. Sip your morning coffee while taking in the peaceful water views and observing the natural wildlife. Its the perfect setting for relaxing sunrises or evening gatherings with friends. The oversized 2 car garage with a golf cart bay offers plenty of space for vehicles, storage, and all your recreational gear. Located in a sought after neighborhood, youre just a short walk or bike ride away form Hogeye Pathway. Nearby, youll find Magnolia Plaza for shopping, the Evergreen Softball Complex, and 9 pickleball courts all just minutes away by golf cart! This villa offers the perfect blend of comfort, convenience, and breathtaking views. Dont wait call today for your private showing and discover your dream home!
Payment Calculator
- Principal & Interest -
- Property Tax $
- Home Insurance $
- HOA Fees $
- Monthly -
For a Fast & FREE Mortgage Pre-Approval Apply Now
Apply Now
 Apply Now
Apply NowFeatures
Building and Construction
- Covered Spaces: 0.00
- Exterior Features: Courtyard, Irrigation System, Rain Gutters, Sprinkler Metered
- Flooring: Carpet, Ceramic Tile
- Living Area: 1806.00
- Roof: Shingle
Garage and Parking
- Garage Spaces: 3.00
- Open Parking Spaces: 0.00
- Parking Features: Golf Cart Garage
Eco-Communities
- Water Source: Public
Utilities
- Carport Spaces: 0.00
- Cooling: Central Air
- Heating: Central
- Pets Allowed: Breed Restrictions, Number Limit
- Sewer: Public Sewer
- Utilities: Cable Connected, Electricity Connected, Natural Gas Connected
Amenities
- Association Amenities: Clubhouse, Fence Restrictions, Fitness Center, Gated, Golf Course, Pickleball Court(s), Pool, Recreation Facilities, Security, Shuffleboard Court, Storage, Tennis Court(s), Trail(s)
Finance and Tax Information
- Home Owners Association Fee Includes: Common Area Taxes, Pool, Recreational Facilities, Security
- Home Owners Association Fee: 199.00
- Insurance Expense: 0.00
- Net Operating Income: 0.00
- Other Expense: 0.00
- Tax Year: 2024
Other Features
- Appliances: Dishwasher, Disposal, Dryer, Gas Water Heater, Microwave, Range, Refrigerator, Tankless Water Heater, Washer, Water Filtration System
- Association Name: KENNETH BLOCKER
- Country: US
- Furnished: Unfurnished
- Interior Features: Cathedral Ceiling(s), Ceiling Fans(s), High Ceilings, Living Room/Dining Room Combo, Open Floorplan, Primary Bedroom Main Floor, Solid Surface Counters, Solid Wood Cabinets, Thermostat, Tray Ceiling(s), Walk-In Closet(s), Window Treatments
- Legal Description: LOT 42 VILLAGES OF SOUTHERN OAKS SAMUEL VILLAS PB 17 PGS 18-18C
- Levels: One
- Area Major: 32163 - The Villages
- Occupant Type: Owner
- Parcel Number: G28B042
- View: Water
- Views: 15
- Zoning Code: R1
Similar Properties
Nearby Subdivisions
Hammock At Fenney
Southern Oaks Un 33
The Village Of Collier
The Villages
Village Of Richmond
Villagefenney
Villagefenney Sweetgum Villas
Villagefenney Un 13
Villagefenney Un 6
Villages Of Southern Oaks
Villages Of Sumter
Villages Of Sumter Megan Villa
Villages Of Sumter New Haven V
Villages Of Sumter Sharon Vill
Villagesfruitland Park Reagan
Villagesfruitland Park Un 28
Villagesfruitland Park Un 32
Villagessouthern Oaks Rhett V
Villagessouthern Oaks Samuel
Villagessouthern Oaks Un 110
Villagessouthern Oaks Un 117
Villagessouthern Oaks Un 132
Villagessouthern Oaks Un 138
Villagessouthern Oaks Un 139
Villagessouthern Oaks Un 36
Villagessouthern Oaks Un 45
Villagessouthern Oaks Un 59
Villagessumter
Villagessumter Belle Glade Vl
Villagessumter Kelsea Villas
Villagessumter Un 194
Villagessumter Un 195

- Nicole Haltaufderhyde, REALTOR ®
- Tropic Shores Realty
- Mobile: 352.425.0845
- 352.425.0845
- nicoleverna@gmail.com



