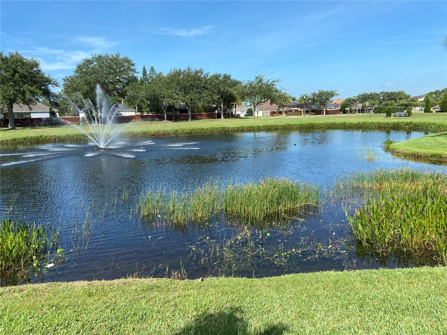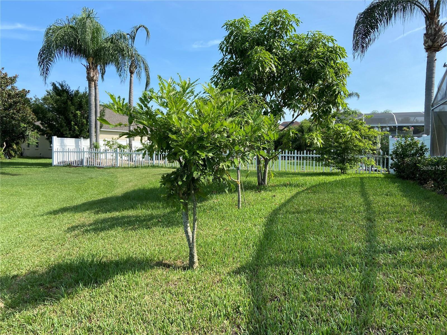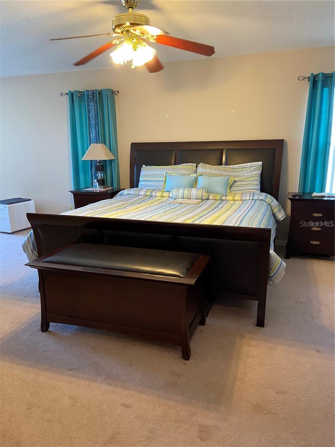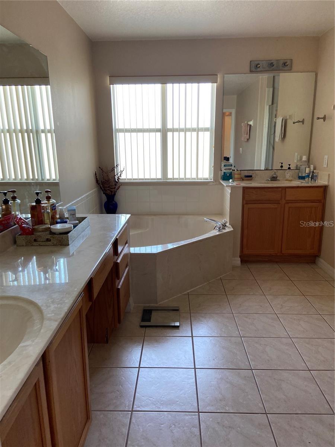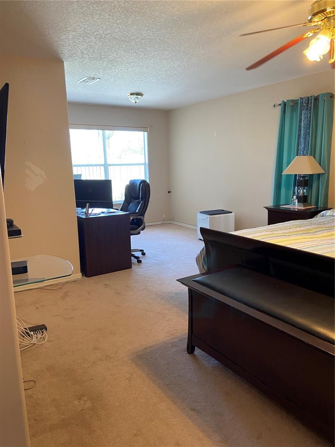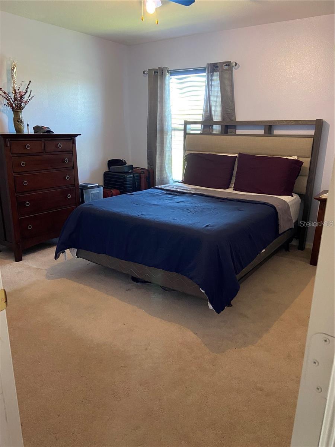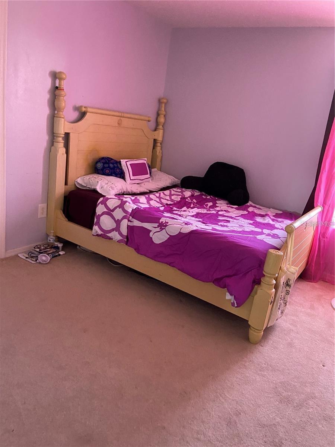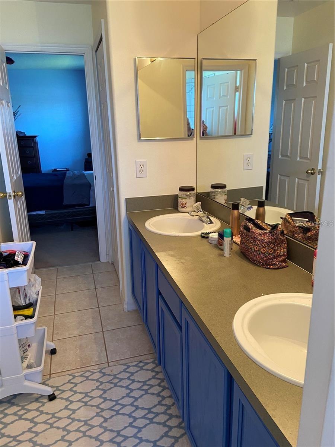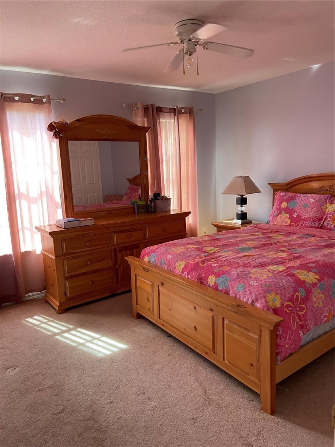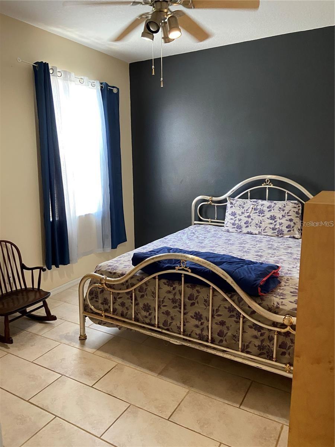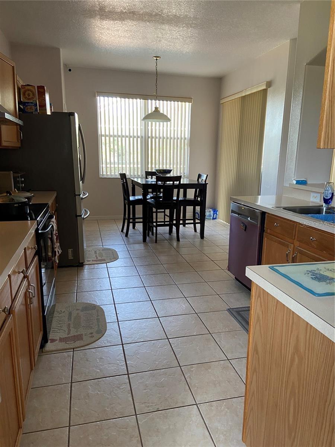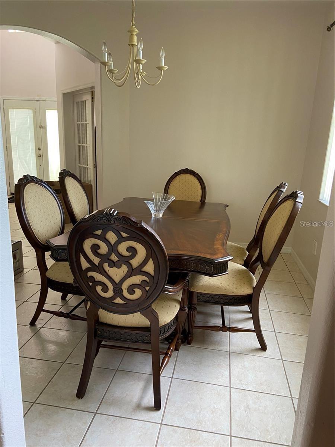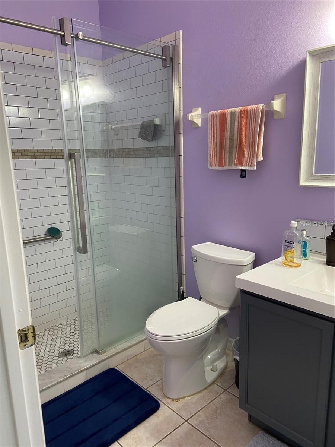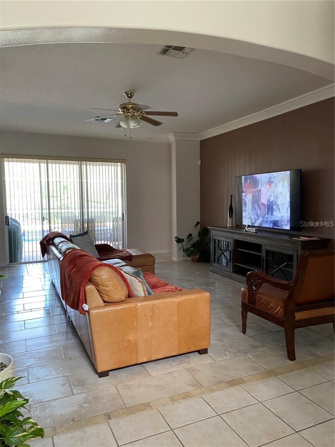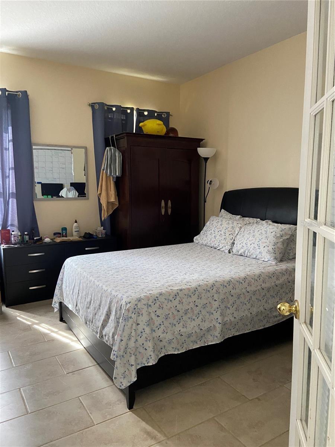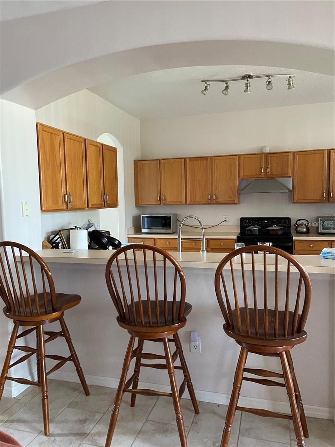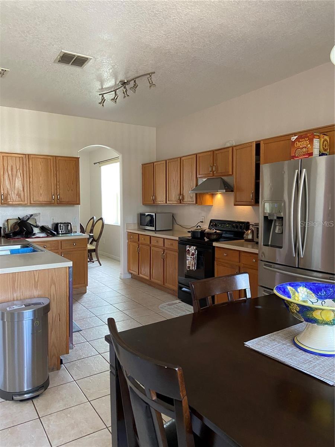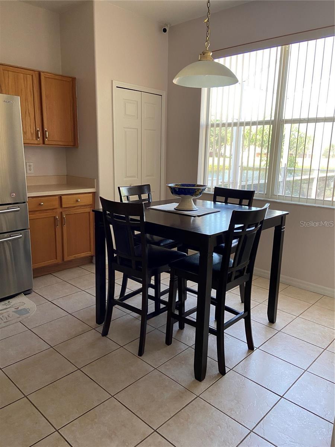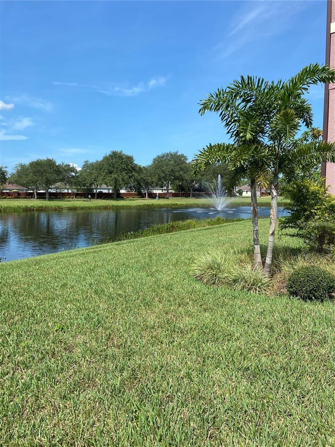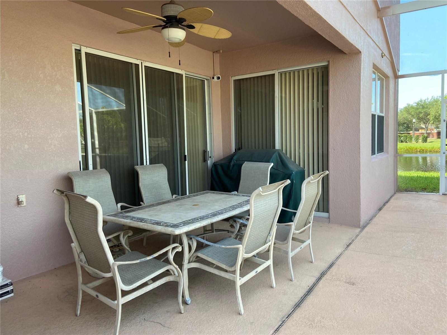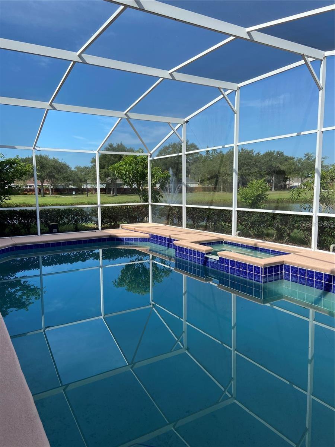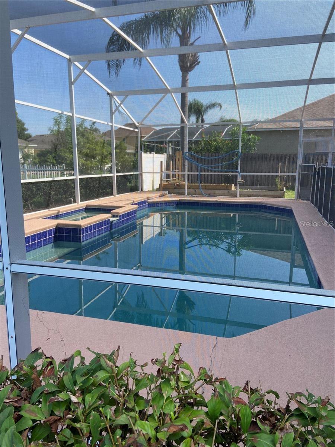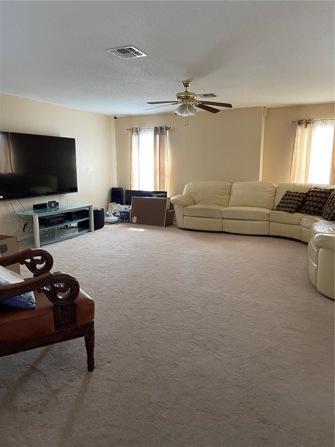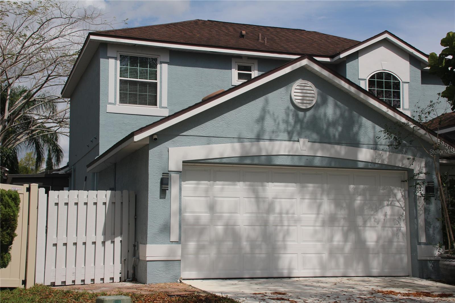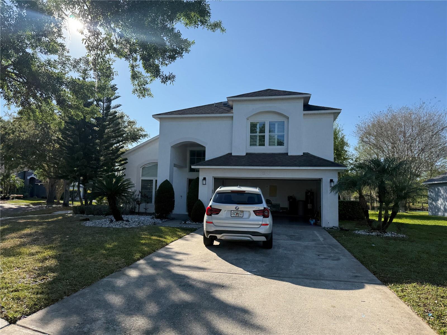13832 Hawk Lake Drive, ORLANDO, FL 32837
Property Photos
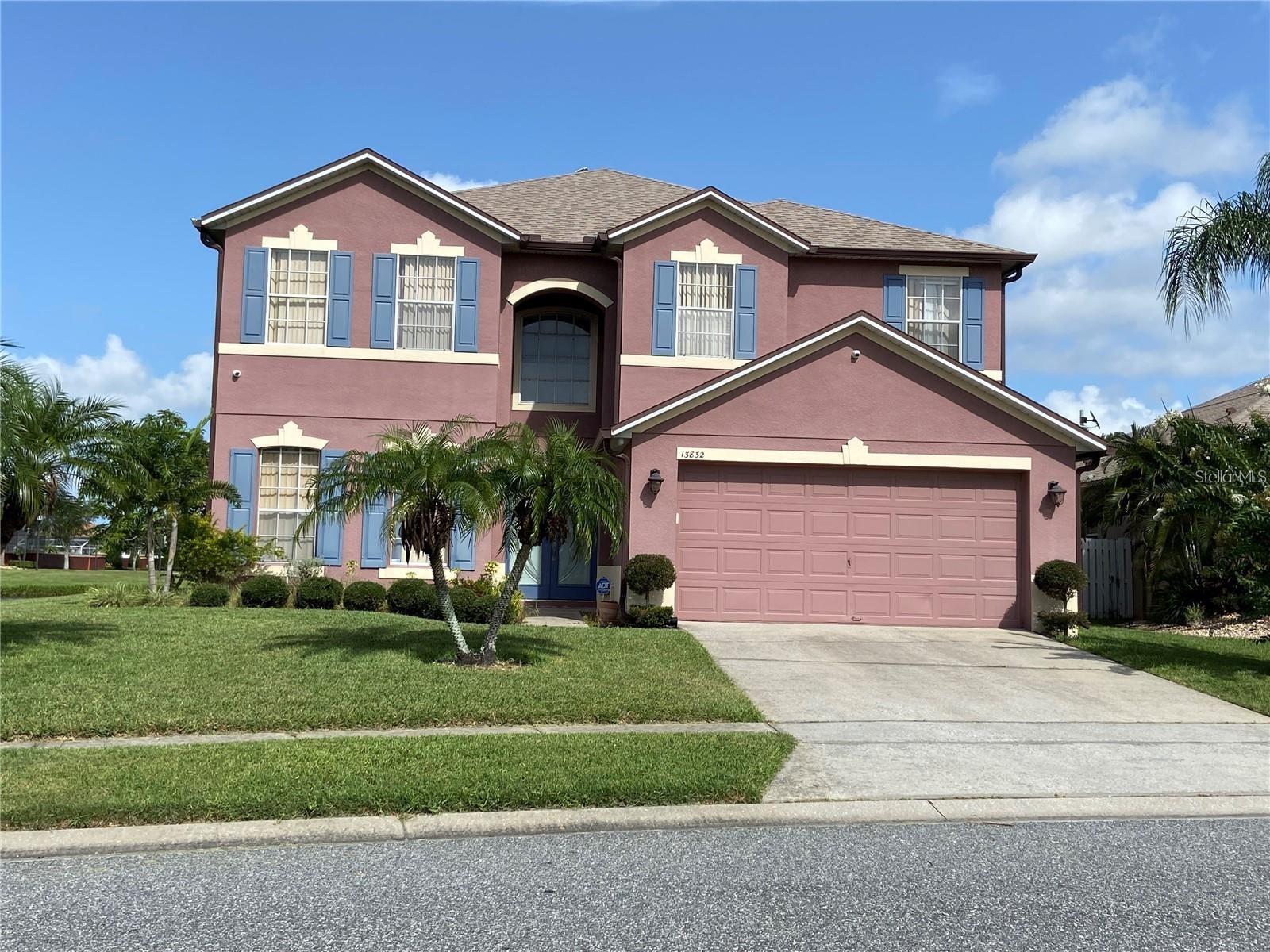
Would you like to sell your home before you purchase this one?
Priced at Only: $3,500
For more Information Call:
Address: 13832 Hawk Lake Drive, ORLANDO, FL 32837
Property Location and Similar Properties
- MLS#: G5094768 ( Residential Lease )
- Street Address: 13832 Hawk Lake Drive
- Viewed: 19
- Price: $3,500
- Price sqft: $1
- Waterfront: Yes
- Wateraccess: Yes
- Waterfront Type: Pond
- Year Built: 2000
- Bldg sqft: 4023
- Bedrooms: 5
- Total Baths: 4
- Full Baths: 4
- Garage / Parking Spaces: 2
- Days On Market: 9
- Additional Information
- Geolocation: 28.3616 / -81.3962
- County: ORANGE
- City: ORLANDO
- Zipcode: 32837
- Subdivision: Falcon Trace
- Elementary School: Endeavor Elem
- Middle School: Meadow Wood Middle
- High School: Cypress Creek High
- Provided by: EMPIRE NETWORK REALTY
- Contact: Donaira Garcia
- 407-440-3798

- DMCA Notice
-
DescriptionDiscover this beautifully 5 bedroom, 4 bath home sitting behind a beautiful pond is a spacious two story layout. The First floor is 1 Bedroom and full bathroom, The upstairs master suite offers a walk in closet and office space, Ensuite bathroom with jacuzzi, while three additional bedrooms, plus a huge loft on the upper level. The backyard is perfect for relaxation, featuring a large pool, a spacious deck for entertaining, and a putting green area. Pool and lawn maintenance, pest control, EV charging, and solar panels for energy savings are included. Located in a community with a pool, playground, tennis, and basketball courts. Minutes from Turnpike and 417 access! Adjacent to Hunters Creek Community minutes from Target, Publix, Restaurants, Movie Theater and Shopping at the Loop and the Crosslands. Schedule your showing today!
Payment Calculator
- Principal & Interest -
- Property Tax $
- Home Insurance $
- HOA Fees $
- Monthly -
For a Fast & FREE Mortgage Pre-Approval Apply Now
Apply Now
 Apply Now
Apply NowFeatures
Building and Construction
- Covered Spaces: 0.00
- Exterior Features: French Doors, Irrigation System, Lighting, Rain Gutters, Sidewalk, Sliding Doors, Sprinkler Metered
- Flooring: Carpet, Ceramic Tile
- Living Area: 3142.00
- Other Structures: Shed(s)
Land Information
- Lot Features: In County, Irregular Lot, Landscaped, Sidewalk, Paved
School Information
- High School: Cypress Creek High
- Middle School: Meadow Wood Middle
- School Elementary: Endeavor Elem
Garage and Parking
- Garage Spaces: 2.00
- Open Parking Spaces: 0.00
- Parking Features: Garage Door Opener
Eco-Communities
- Pool Features: Gunite, In Ground, Lighting, Outside Bath Access, Screen Enclosure
- Water Source: Public
Utilities
- Carport Spaces: 0.00
- Cooling: Central Air
- Heating: Central, Electric
- Pets Allowed: Breed Restrictions, Cats OK, Yes
- Sewer: Public Sewer
- Utilities: Cable Connected, Electricity Connected, Public, Sewer Connected, Sprinkler Meter, Street Lights, Underground Utilities, Water Connected
Amenities
- Association Amenities: Park, Playground, Pool, Vehicle Restrictions
Finance and Tax Information
- Home Owners Association Fee: 0.00
- Insurance Expense: 0.00
- Net Operating Income: 0.00
- Other Expense: 0.00
Rental Information
- Tenant Pays: Carpet Cleaning Fee, Cleaning Fee, Re-Key Fee
Other Features
- Appliances: Dishwasher, Disposal, Electric Water Heater, Range, Refrigerator
- Association Name: Artemis Lifestyles
- Association Phone: 407-705-2190
- Country: US
- Furnished: Unfurnished
- Interior Features: Ceiling Fans(s), Crown Molding, Eat-in Kitchen, High Ceilings, PrimaryBedroom Upstairs, Walk-In Closet(s), Window Treatments
- Levels: Two
- Area Major: 32837 - Orlando/Hunters Creek/Southchase
- Occupant Type: Vacant
- Parcel Number: 34-24-29-3116-00-010
- View: Pool, Water
- Views: 19
Owner Information
- Owner Pays: Management
Similar Properties
Nearby Subdivisions
Audubon Villas At Hunters Cree
Audubon Vlshunters Crk Condo
Caprihunters Crk Condo
Deerfield Ph 01a
Falcon Trace
Falcon Trace Ut 08 50 67
Golfview At Hunters Creek Ph 0
Hawthorne Village
Hawthorne Village Condo
Heritage Place
Heritage Place 02 Ph 02 45111
Hunters Creek
Hunters Creek Tr 115 Ph 01
Hunters Creek Tr 200215 Ph 01
Hunters Creek Tr 200215 Ph 02
Hunters Creek Tr 430a Ph 02
Hunters Creek Tr 525
Hunters Creek Tr 526 Ph 01
Hunters Creek Tr 527 4573
Hunters Creek Tr 545
Palms Villa Residences
Pepper Mill Sec 02
Pepper Mill Sec 09
Sky Lake South
Sky Lake South Ut 5c
Southchase
Villanova At Hunters Creek
Villanovahunters Crk
Whisper Lakes
Windsor Walk

- Nicole Haltaufderhyde, REALTOR ®
- Tropic Shores Realty
- Mobile: 352.425.0845
- 352.425.0845
- nicoleverna@gmail.com



