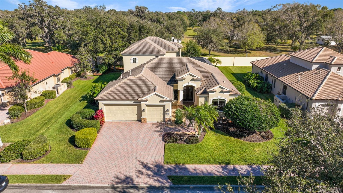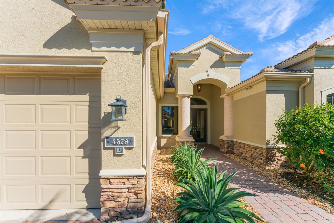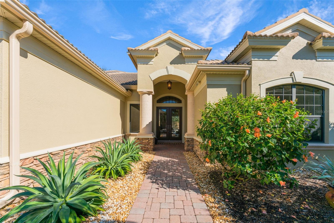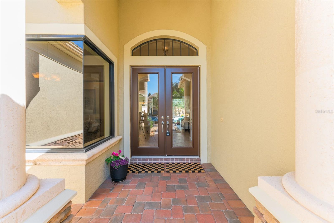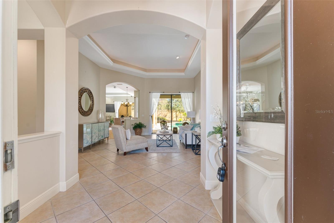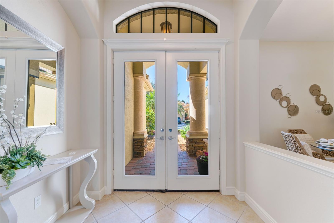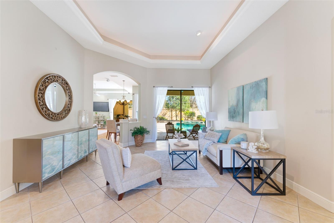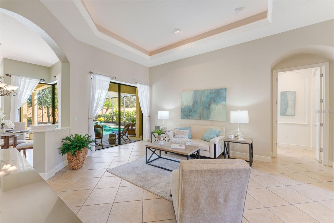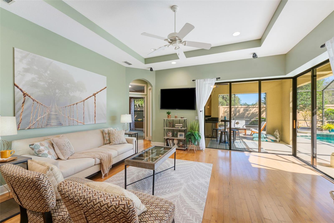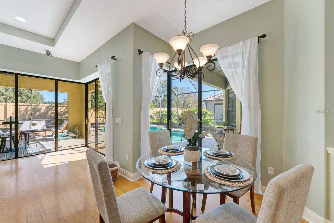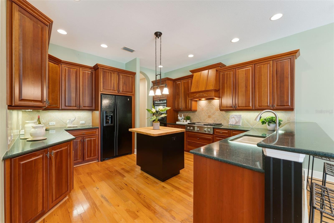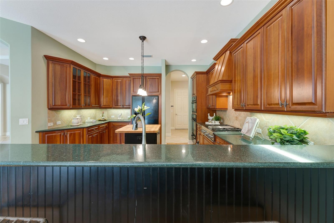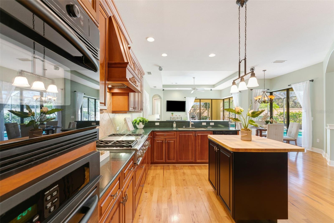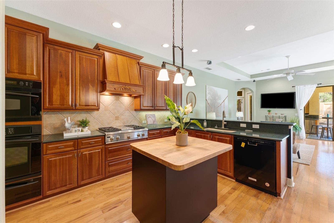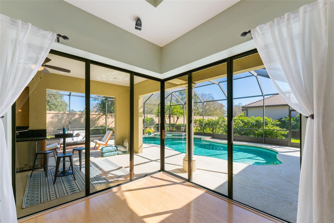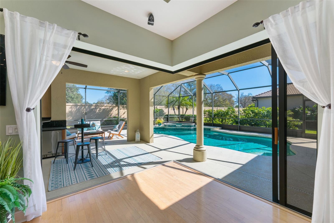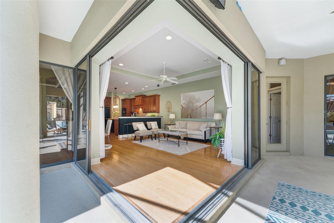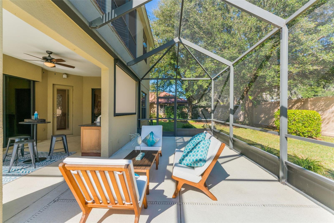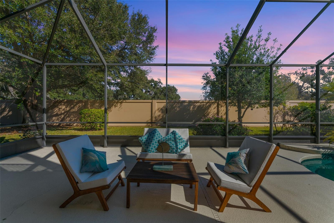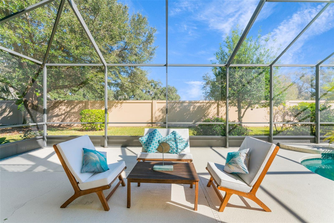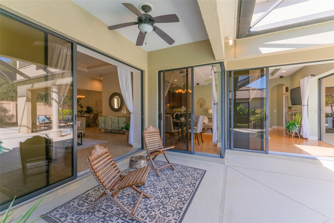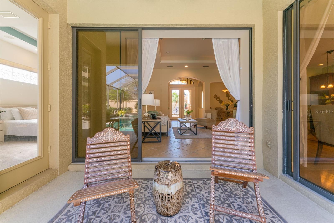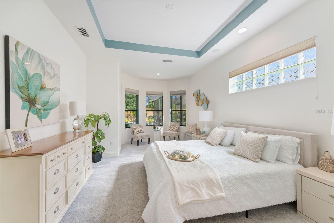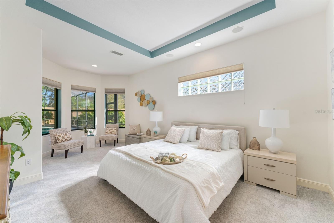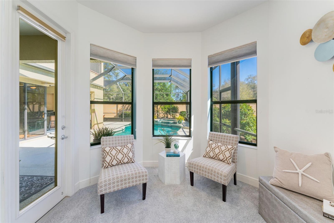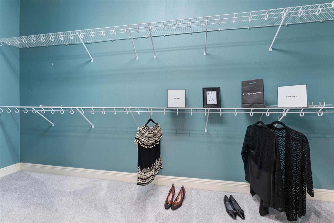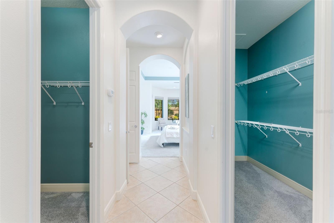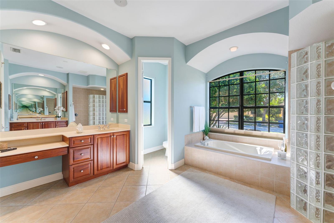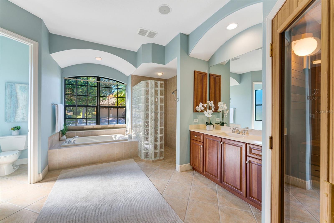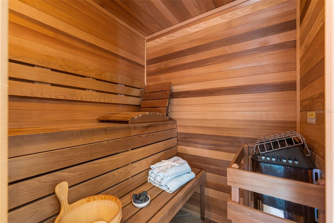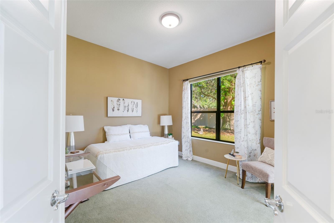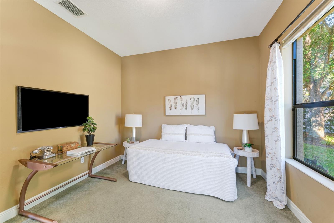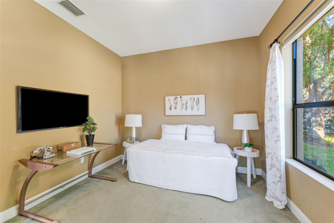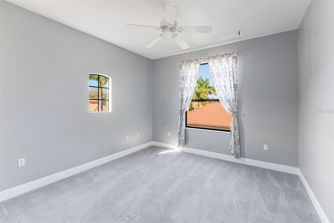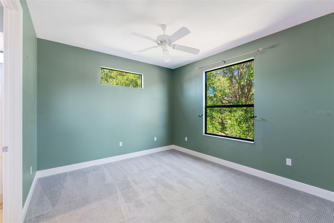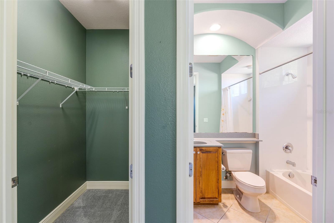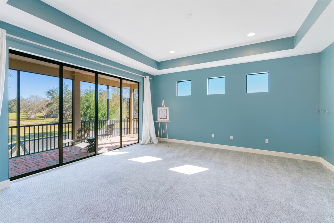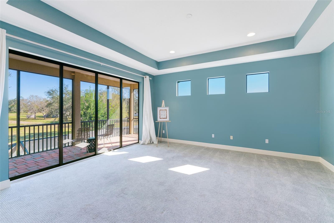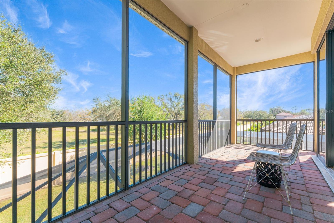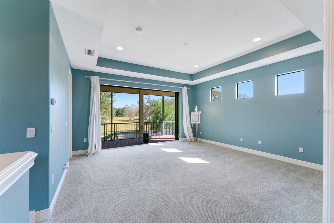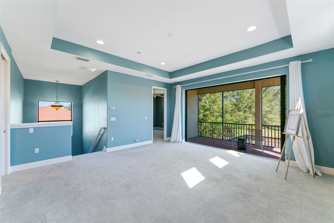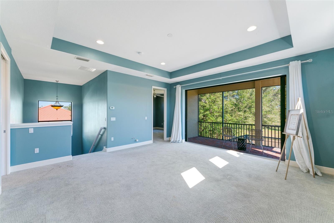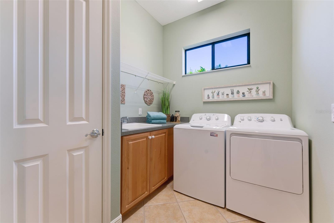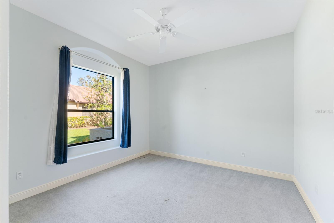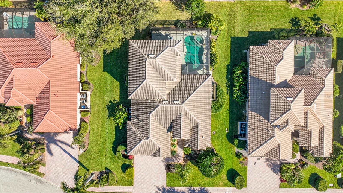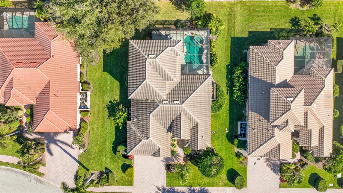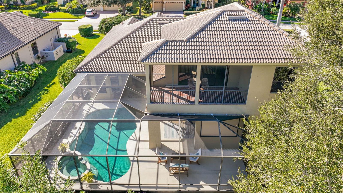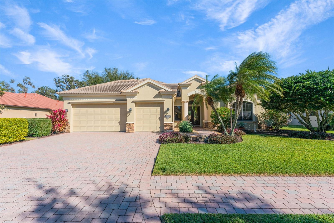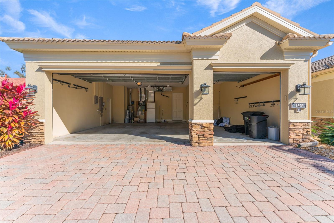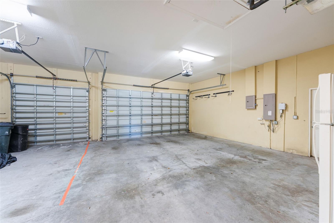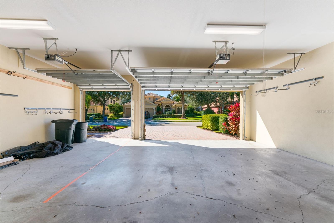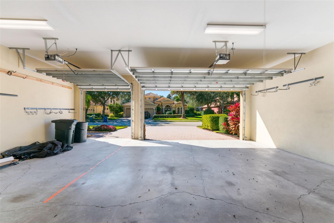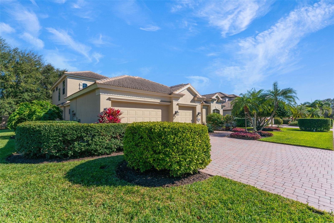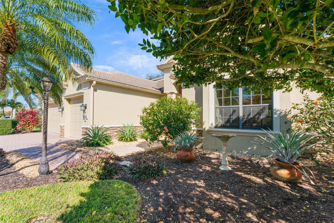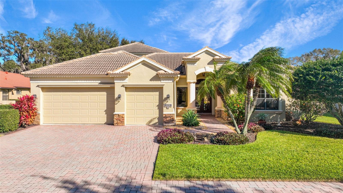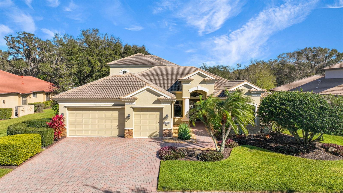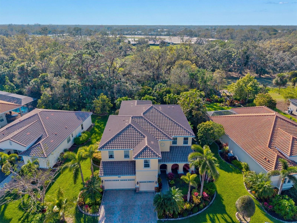4579 Tuscana Drive, SARASOTA, FL 34241
Property Photos

Would you like to sell your home before you purchase this one?
Priced at Only: $999,000
For more Information Call:
Address: 4579 Tuscana Drive, SARASOTA, FL 34241
Property Location and Similar Properties
- MLS#: A4598699 ( Single Family )
- Street Address: 4579 Tuscana Drive
- Viewed: 110
- Price: $999,000
- Price sqft: $205
- Waterfront: No
- Year Built: 2004
- Bldg sqft: 4864
- Bedrooms: 4
- Total Baths: 5
- Full Baths: 5
- Garage / Parking Spaces: 3
- Days On Market: 415
- Additional Information
- Geolocation: 27.289 / -82.4379
- County: SARASOTA
- City: SARASOTA
- Zipcode: 34241
- Elementary School: Lakeview Elementary
- Middle School: Sarasota Middle
- High School: Sarasota High
- Provided by: HARRY ROBBINS ASSOC INC
- Contact: Derek Robbins

- DMCA Notice
-
DescriptionWelcome to 4579 Tuscana Dr, located in the prestigious and award winning Lee Wetherington gated community of Sarasota, Florida. This stunning home offers an impressive 4 bedrooms, 5 baths, and a spacious 3,595 sqft of luxurious living space. As you approach the property, you'll be greeted by its charming accent stone exterior and meticulously landscaped grounds. Step inside and prepare to be captivated by the elegance and craftsmanship that this home boasts. The first floor is highlighted by a primary bedroom retreat with an en suite bathroom and not one, but two walk in closets. The en suite features dual vanities, a linen closet, a walk in shower, a soaking tub for ultimate relaxation, and even a sauna for those rejuvenating spa like experiences. The heart of this home lies in the large kitchen, which is perfect for the discerning chef in your family. Complete with a beautiful tile backsplash, an island for added workspace, breakfast bar seating, a gas cooktop, built in oven, and granite counters this kitchen truly has it all. The open floorplan seamlessly connects the kitchen to the dining area and living room, creating an ideal space for entertaining guests or spending quality time with loved ones. The trey ceilings add a touch of elegance to the already inviting atmosphere. One of the highlights of this property is the full wall sliders that lead out to the self cleaning pool and lanai area. Imagine enjoying refreshing swims on warm summer days or relaxing evenings under the stars in your private oasis. The pool is accompanied by a spa that promises to melt away any stress or tension. This home also offers a guest bedroom with its own en suite bathroom and a screened in balcony perfect for accommodating visitors while still providing privacy and comfort. Additionally, there is an outdoor kitchen equipped with a grill, sink, refrigerator, and granite countertops. Hosting unforgettable backyard barbecues will be a breeze! The second floor of this home features a bonus room that can be utilized as a media room, game room, or even a home office. The possibilities are endless, allowing you to customize the space to fit your unique needs. For those who require a dedicated workspace, the first floor also includes an office, providing a quiet and productive environment. Located in the desirable Sarasota area, this home offers easy access to pristine beaches, world class dining, shopping destinations, and a vibrant cultural scene. With its fantastic amenities and unbeatable location, 4579 Tuscana Dr is truly a dream property. Don't miss out on the opportunity to call this exceptional residence your own. Contact us today to schedule a private showing and experience the luxury and comfort that await you at 4579 Tuscana Dr in Sarasota, Florida.
Payment Calculator
- Principal & Interest -
- Property Tax $
- Home Insurance $
- HOA Fees $
- Monthly -
For a Fast & FREE Mortgage Pre-Approval Apply Now
Apply Now
 Apply Now
Apply NowFeatures
Other Features
- Views: 110
Similar Properties
Nearby Subdivisions
Ashley
Bent Tree Village
Bent Tree Village Rep
Cassia At Skye Ranch
Country Creek
Dunnhill Estates
Eastlake
Fairwaysbent Tree
Forest At The Hi Hat Ranch
Foxfire
Foxfire West
Gator Creek
Gator Creek Estates
Grand Park
Grand Park Ph 1
Grand Park Phase 1
Grand Park Phase 2
Grand Pk Ph 2 Replat
Hammocks Ii
Hammocks Ii Bent Tree
Hammocks Iii
Hammocks Iii Bent Tree
Hammocks Iv At Bent Tree
Hammocks Iv Bent Tree
Hawkstone
Heritage Oaks Golf Country Cl
Heron Landing Ph 1
Heron Lndg 106 Ph 1
Heron Lndg 109 Ph 1
Heron Lndg Ph 1
Knolls The
Lake Sarasota
Lakewood Tr A
Lakewood Tr C
Lt Ranch Nbrhd 1
Misty Creek
Myakka Valley Ranches
Not Applicable
Preserve At Misty Creek Ph 03
Red Hawk Reserve Ph 1
Red Hawk Reserve Ph 2
Rivo Lakes
Rivo Lakes Ph 2
Saddle Creek
Saddle Oak Estates
Sandhill Lake
Sarasota Plantations
Secluded Oaks
Serenoa
Skye Ranch
Skye Ranch Master Assoc
Skye Ranch Nbrhd 2
Skye Ranch Nbrhd 4 North Ph 1
Skye Ranch Nbrhd Five
Skye Ranch Nbrhd Three
The Preserve At Misty Creek
Timber Land Ranchettes
Trillium
Waverley Sub
Wildgrass
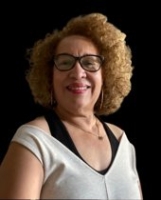
- Nicole Haltaufderhyde, REALTOR ®
- Tropic Shores Realty
- Mobile: 352.425.0845
- 352.425.0845
- nicoleverna@gmail.com



