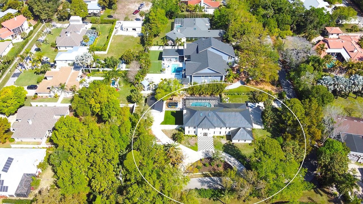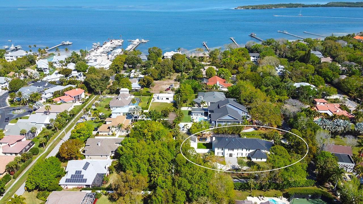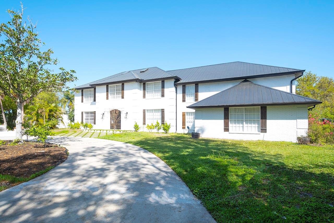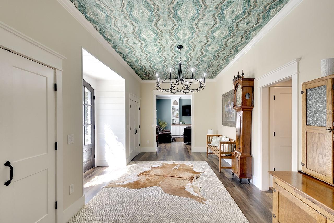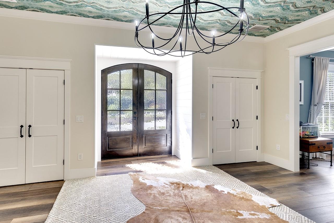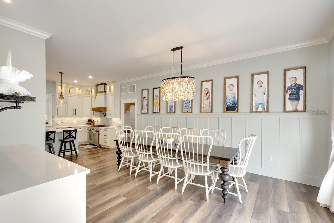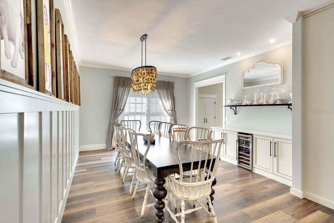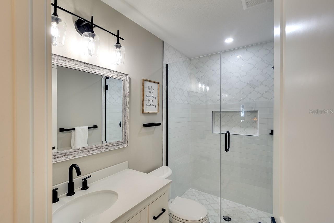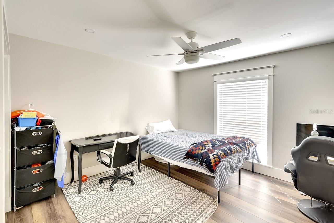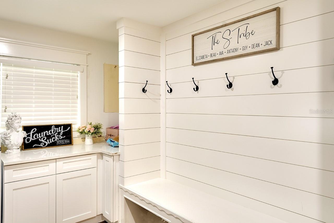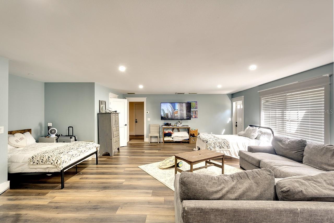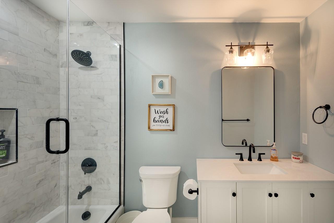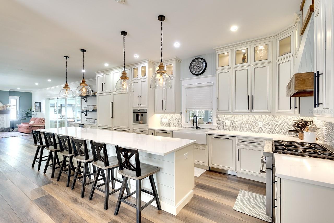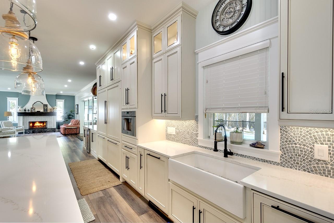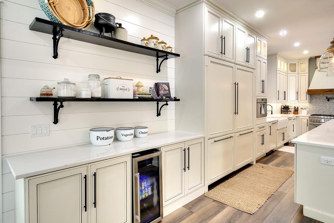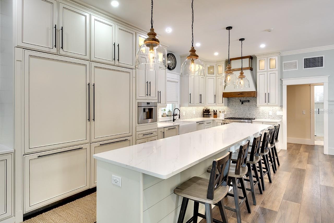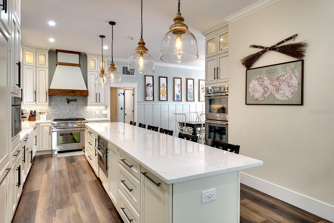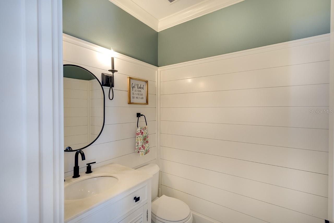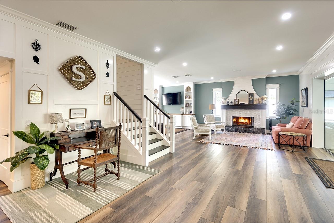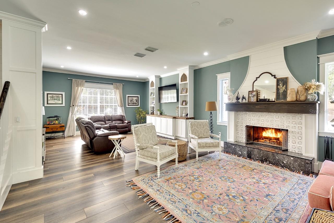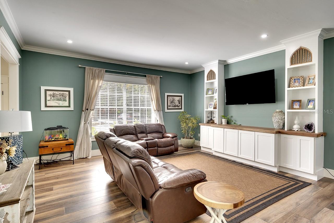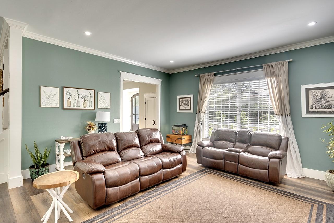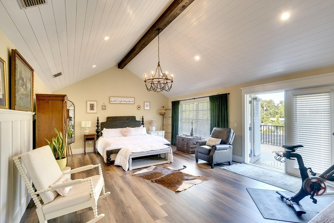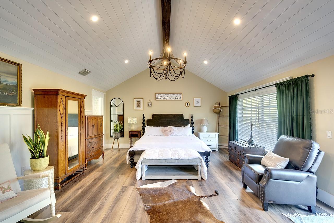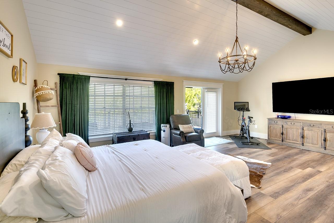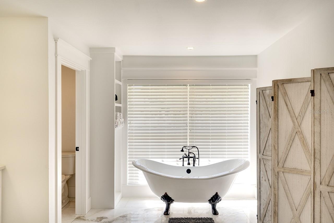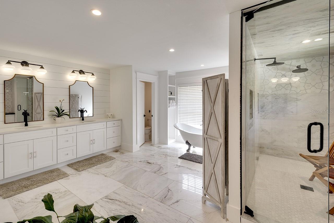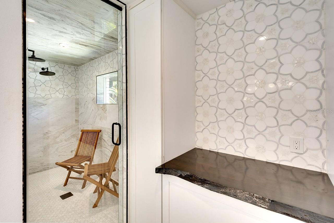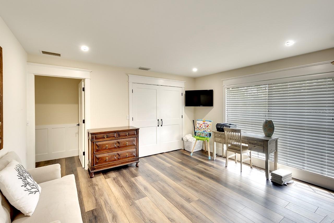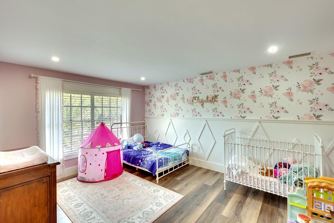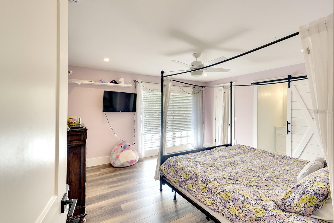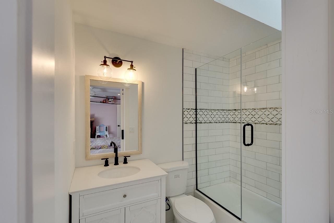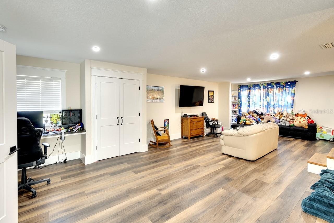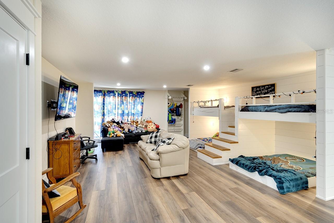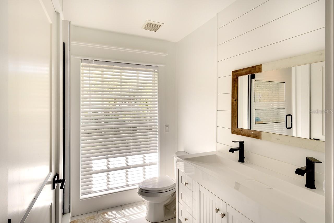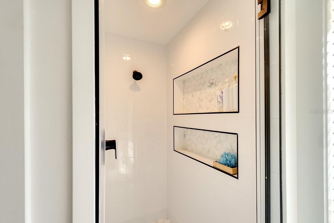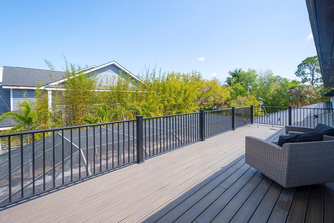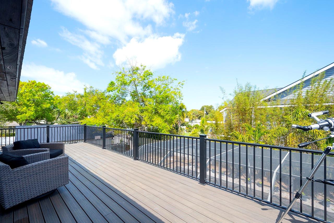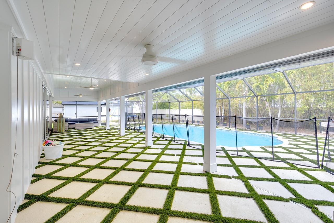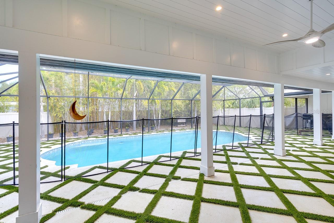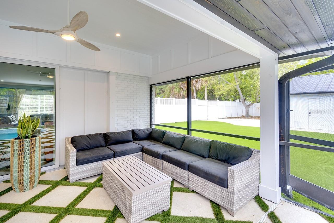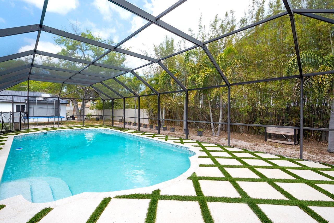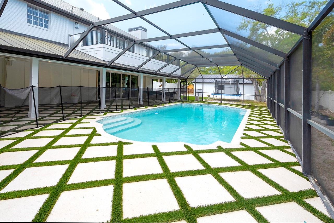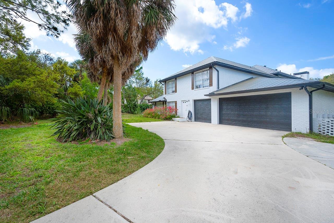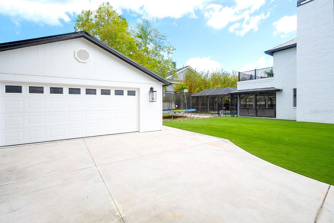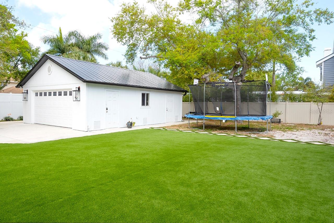2205 87th Street Nw, BRADENTON, FL 34209
Property Photos
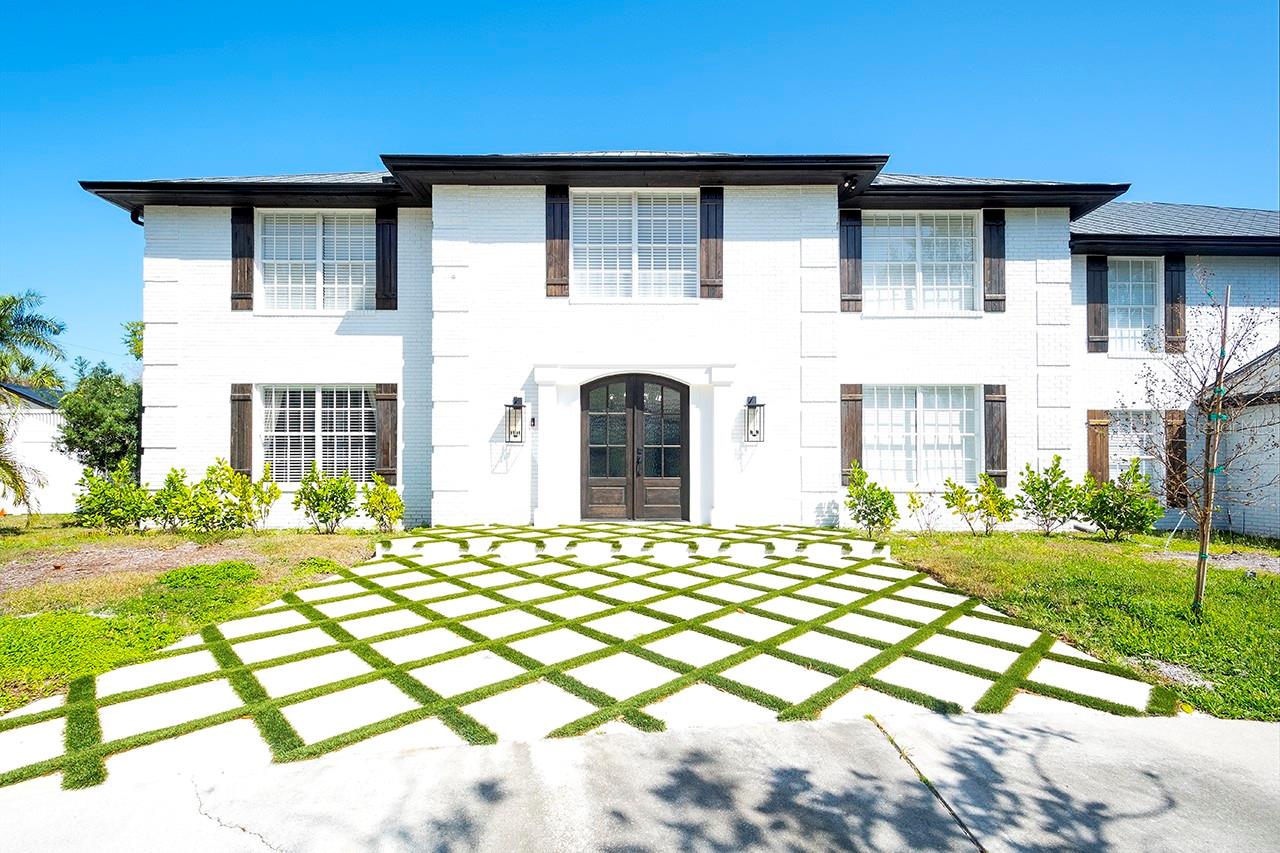
Would you like to sell your home before you purchase this one?
Priced at Only: $3,300,000
For more Information Call:
Address: 2205 87th Street Nw, BRADENTON, FL 34209
Property Location and Similar Properties






- MLS#: A4603364 ( Single Family )
- Street Address: 2205 87th Street Nw
- Viewed: 169
- Price: $3,300,000
- Price sqft: $433
- Waterfront: No
- Year Built: 1988
- Bldg sqft: 7627
- Bedrooms: 7
- Total Baths: 7
- Full Baths: 6
- 1/2 Baths: 1
- Garage / Parking Spaces: 5
- Days On Market: 375
- Additional Information
- Geolocation: 27.5192 / -82.6488
- County: MANATEE
- City: BRADENTON
- Zipcode: 34209
- Subdivision: Riverview Bluff
- Provided by: MATTHEW GUTHRIE AND ASSOCIATES REALTY LLC
- Contact: Matt Guthrie

- DMCA Notice
Description
Luxurious 7 Bedroom, 6.5 Bathroom Estate
Welcome to your dream home! This magnificent property offers unparalleled comfort and convenience for a large family or those who love to entertain. Key Features:
7 bedrooms, 6.5 bathrooms: Plenty of space for the whole family and guests.
State of the art Kitchen: Equipped with top of the line Thermador appliances including: dual refrigerators/freezers, double dishwasher, coffee machine, shelf microwave, three ovens, and six propane burners. Enjoy meal preparation on the spacious 15 foot quartz island.
Master Suite: Pamper yourself in the master suite with a steam sauna, double shower, and cast iron soaking tub. Step out onto the large, private balcony and enjoy serene views.
Attached Mother in law Suite: Perfect for extended family or guests, providing privacy and comfort.
Pet Friendly Location: Situated within walking distance to De Soto Memorial, a pet friendly place where your furry friends can enjoy outdoor activities.
Private Road: Enjoy peace and tranquility on a private road away from the hustle and bustle.
Ample Storage: Three car attached garage and a two car detached garage offer plenty of space for vehicles and storage.
New Metal Roof and HVAC Systems: Ensuring durability and energy efficiency for years to come.
Two Laundry Rooms: Convenience is key with laundry rooms on both the upper and lower levels.
This remarkable estate offers a perfect blend of luxury, functionality, and convenience. Don't miss the opportunity to make it yours! Contact us today to schedule a viewing.
Description
Luxurious 7 Bedroom, 6.5 Bathroom Estate
Welcome to your dream home! This magnificent property offers unparalleled comfort and convenience for a large family or those who love to entertain. Key Features:
7 bedrooms, 6.5 bathrooms: Plenty of space for the whole family and guests.
State of the art Kitchen: Equipped with top of the line Thermador appliances including: dual refrigerators/freezers, double dishwasher, coffee machine, shelf microwave, three ovens, and six propane burners. Enjoy meal preparation on the spacious 15 foot quartz island.
Master Suite: Pamper yourself in the master suite with a steam sauna, double shower, and cast iron soaking tub. Step out onto the large, private balcony and enjoy serene views.
Attached Mother in law Suite: Perfect for extended family or guests, providing privacy and comfort.
Pet Friendly Location: Situated within walking distance to De Soto Memorial, a pet friendly place where your furry friends can enjoy outdoor activities.
Private Road: Enjoy peace and tranquility on a private road away from the hustle and bustle.
Ample Storage: Three car attached garage and a two car detached garage offer plenty of space for vehicles and storage.
New Metal Roof and HVAC Systems: Ensuring durability and energy efficiency for years to come.
Two Laundry Rooms: Convenience is key with laundry rooms on both the upper and lower levels.
This remarkable estate offers a perfect blend of luxury, functionality, and convenience. Don't miss the opportunity to make it yours! Contact us today to schedule a viewing.
Payment Calculator
- Principal & Interest -
- Property Tax $
- Home Insurance $
- HOA Fees $
- Monthly -
For a Fast & FREE Mortgage Pre-Approval Apply Now
Apply Now
 Apply Now
Apply NowFeatures
Other Features
- Views: 169
Nearby Subdivisions
Alandale
Arbor Oaks Ph 2
Arbor Oaks Sub Ph 2
Aztec Cove
Bay Oaks
Bay Way Park Rev
Bayou Harbor
Bayview Grove
Beighneer Manor
Belair
Belair Bayou
Bonnie Lynn Estates
Brack Spring Add
Cape Town Village Ph I
Cape Vista First
Century Estates
Cimarron
Cordova Lakes Ph I
Cordova Lakes Ph Ii
Cordova Lakes Ph Iii
Cordova Lakes Ph Iv
Cordova Lakes Ph V
Cordova Lakes Ph Vii
Cordova Lakes Phase
Cordova Lakes Sub Ph Iii
Country Village Condo Sec 8
Crestmoor
Elmco Heights Sec 1
Estuary
Fairway Acres
Fiddlers Green
Flamingo Cay
Flamingo Cay First
Flamingo Cay Second
Geraldson
Golf Club Estates
Golf Club Gardens
Golf Course Estates
Golf View Park
Harbor Crest
Harbor Hills
Harbor Hills A Resub
Harbor Hillssub
Harbor Woods
Hawthorn Park Ph Iii
Heritage Pines
Heritage Village West
Indian Spgs
Kenilworth
Larsen
Laurel Oak Park
Loop Of Northwest Bradenton
Mango Park Northwest
Marlita Sections A B
Meadowcroft
Meadowcroft South
Mirabella At Village Green
Onwego Park
Palma Sola Bay Homesteads
Palma Sola Gardens
Palma Sola Grande
Palma Sola Park
Palma Sola Pines
Palma Sola Sound
Palma Sola Trace
Palma Vista
Palma Vista Sub
Perico Bay Club
Perico Island Second Add
Perico Isles
Pine Bay Forest
Pine Heights Court
Pine Meadow
Pine Meadow Ph Iii
Pointe West
Randolph Court
River Harbor West
River Harbor West Condo
Riverside Terrace
Riverview Bluff
Riverview Pines
Sanctuary Ph Iv Subphase B
Shannon Park
Shaws Point
Spanish Park 1st Add
Spoonbill Court Ii At Perico B
Spoonbill Landings At Perico B
Tanglewood Patio Homes
The Crossings
The Oaks Ph 2
The Oaks Ph 4
The Oaks Ph I
The Villas Of Pointe West
Tideline
Tides End
Village Green Of Bradenton
Village Green Of Bradenton Sec
Village West
West Woods
Westfield Woods
Westwego Park
Whispering Pines
Wisteria Park
Woods
Contact Info

- Nicole Haltaufderhyde, REALTOR ®
- Tropic Shores Realty
- Mobile: 352.425.0845
- 352.425.0845
- nicoleverna@gmail.com



