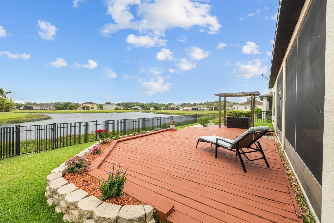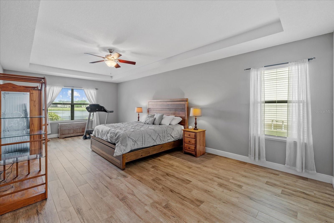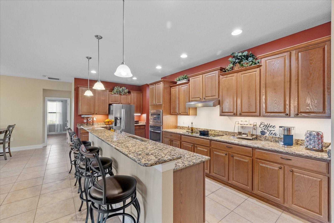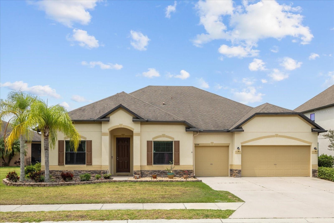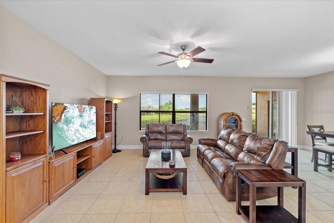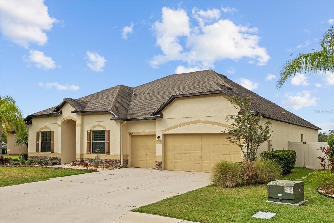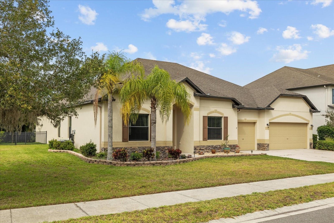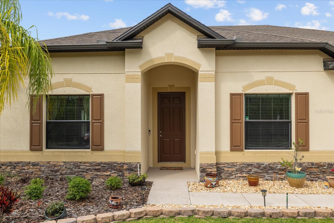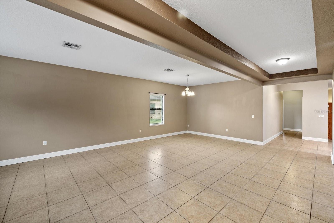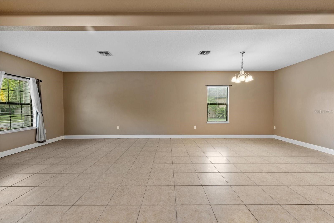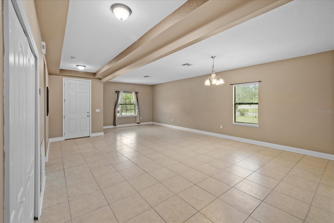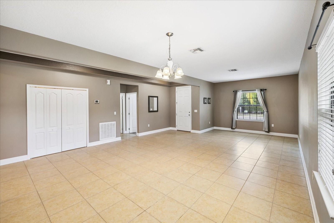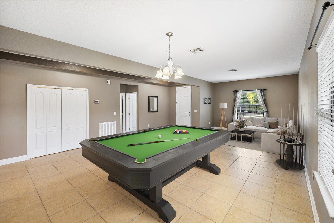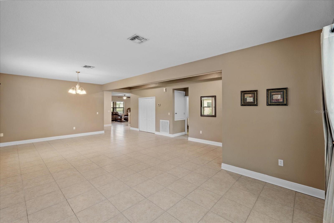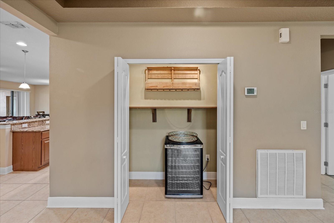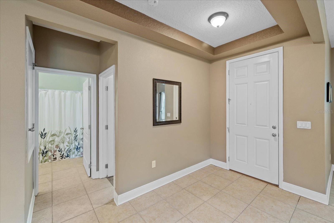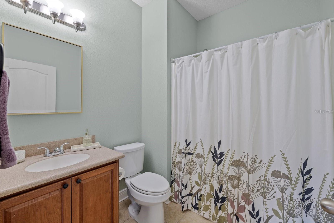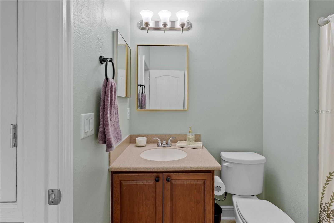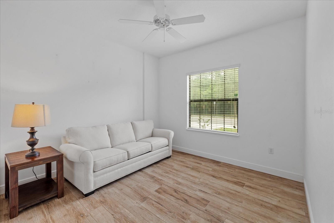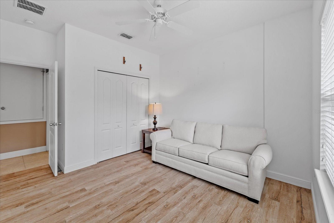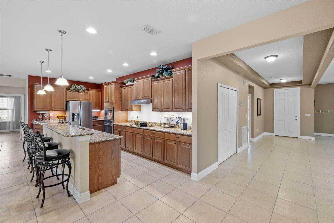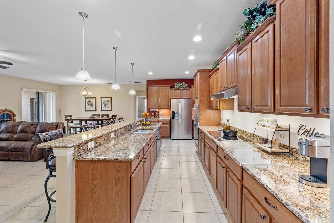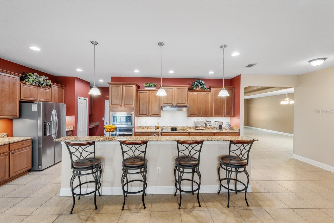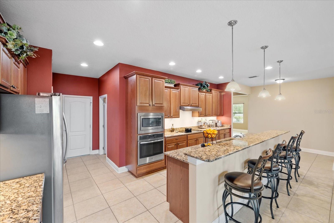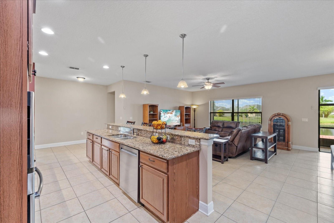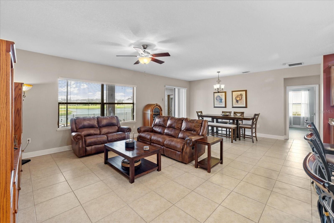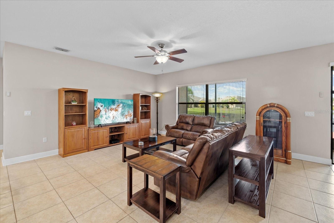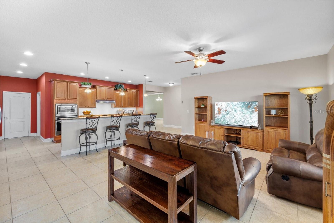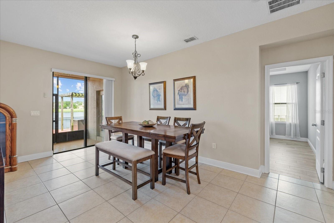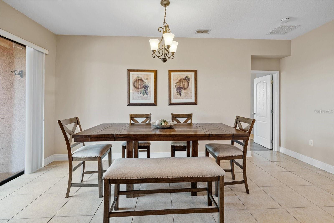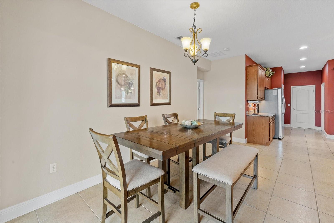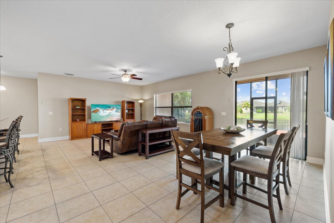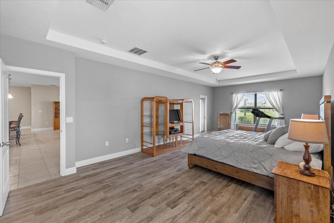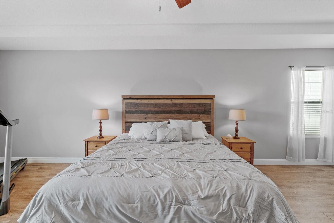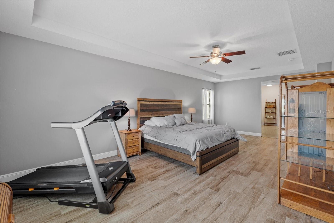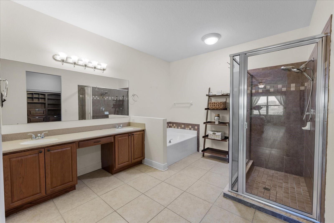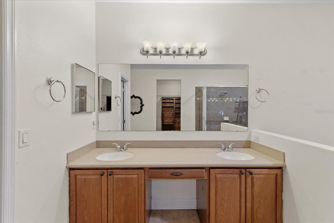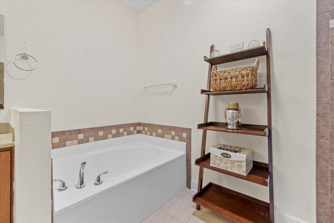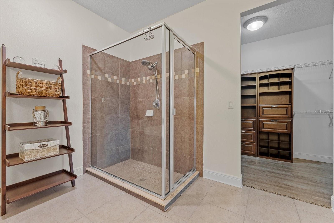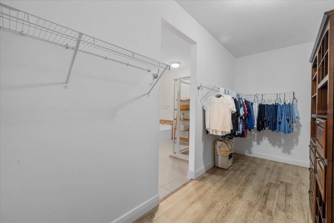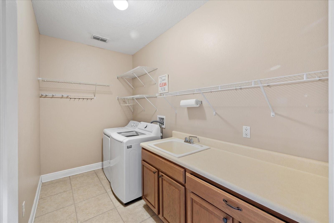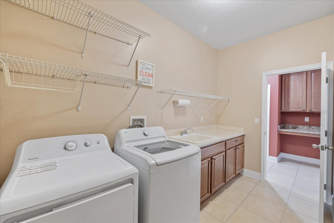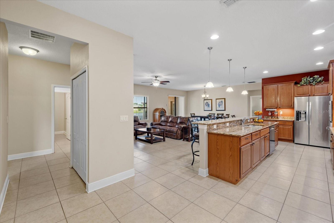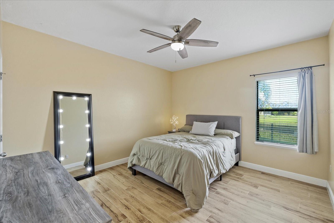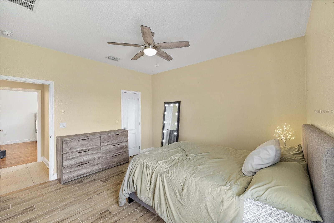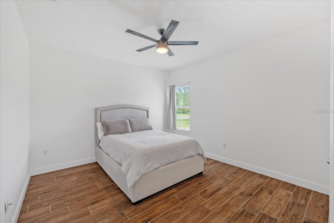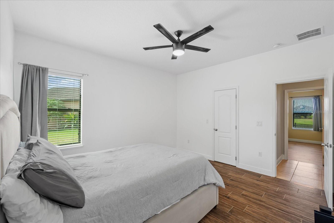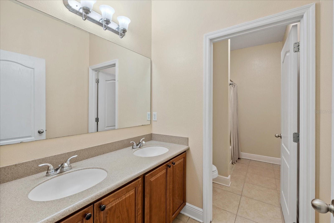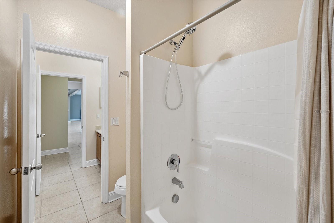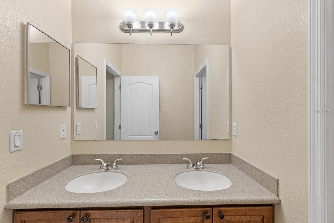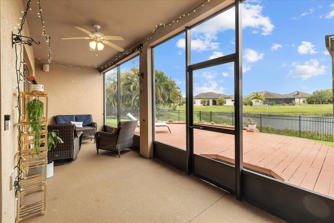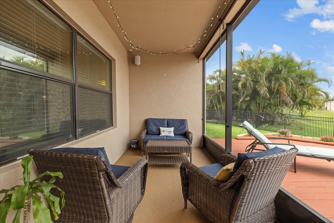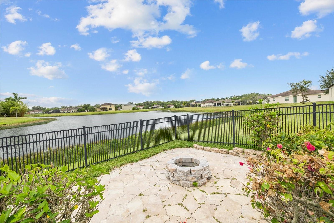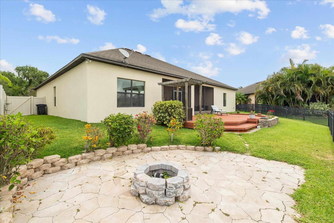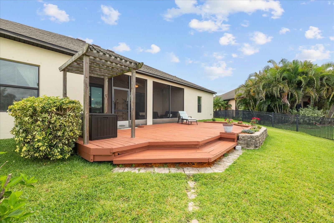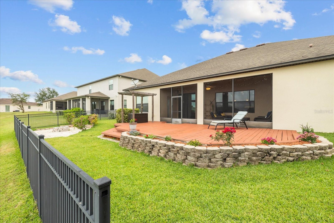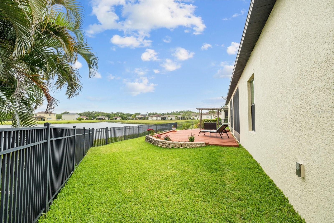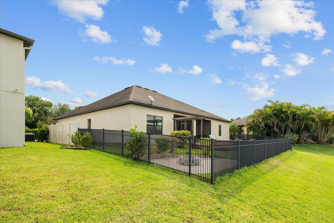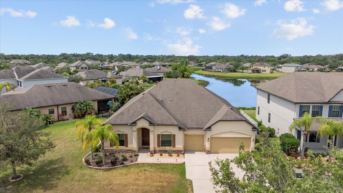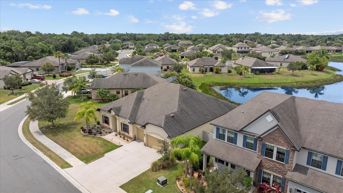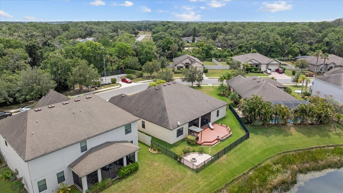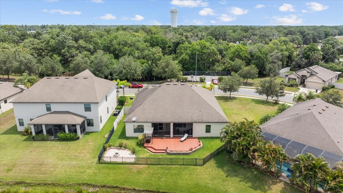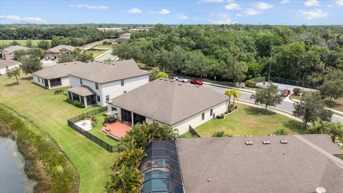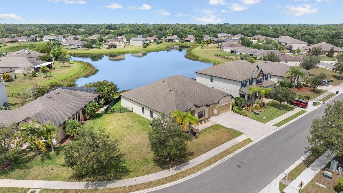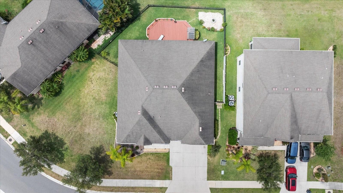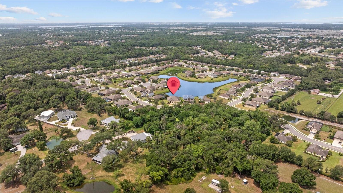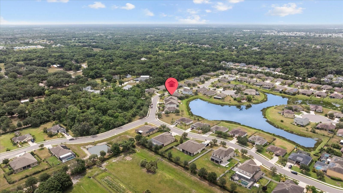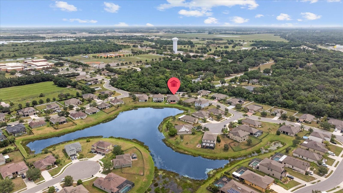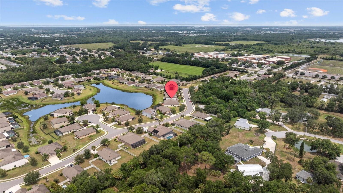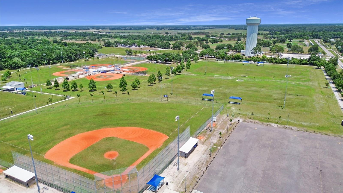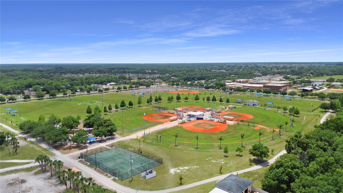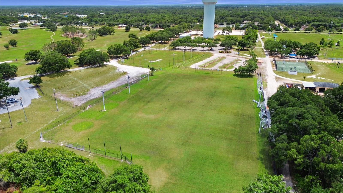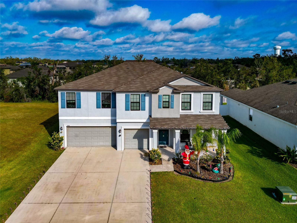6309 75th Avenue E, PALMETTO, FL 34221
Property Photos

Would you like to sell your home before you purchase this one?
Priced at Only: $475,000
For more Information Call:
Address: 6309 75th Avenue E, PALMETTO, FL 34221
Property Location and Similar Properties
- MLS#: A4611154 ( Residential )
- Street Address: 6309 75th Avenue E
- Viewed: 34
- Price: $475,000
- Price sqft: $124
- Waterfront: No
- Year Built: 2014
- Bldg sqft: 3822
- Bedrooms: 4
- Total Baths: 3
- Full Baths: 3
- Garage / Parking Spaces: 3
- Days On Market: 314
- Additional Information
- Geolocation: 27.5712 / -82.4878
- County: MANATEE
- City: PALMETTO
- Zipcode: 34221
- Subdivision: Sheffield Glenn
- Elementary School: Virgil Mills Elementary
- Middle School: Buffalo Creek Middle
- High School: Palmetto High
- Provided by: LPT REALTY
- Contact: Habib Massari
- 877-366-2213

- DMCA Notice
-
DescriptionOne or more photo(s) has been virtually staged. MAJOR PRICE IMPROVEMENT! SELLER SAID SELL, SELL, SELL! Welcome to Sheffield Glenn in Palmetto, where convenience meets comfort! NO CDD, LOW HOA and walking distance to Virgil Mills Elementary School, Buffalo Creek Middle School, Buffalo Creek Park, and Buffalo Creek Golf Course. This spacious 4 bedroom, 3 bathroom home boasts 3,022 sq ft of living space, providing ample room for relaxation and entertainment. The property features a stunning water view, screened porch, and a 3 car garage, adding to its allure. As you step inside you'll notice the high ceilings, tray ceiling in the foyer and an expansive living room area; great for a receiving area, formal dinning, game room, entertainment area and much more! Let your imagine go wild with this amazing space. The gourmet kitchen is a chef's dream, complete with granite counter tops, built in microwave and oven, plenty of cabinets for storage, a panty and lots of counter space. Enjoy the open concept family, dinning and kitchen area which is perfect to host gatherings with friends and family. The primary bedroom offers a spacious retreat with tray ceiling, a large walk in closet and a primary bathroom with both a tub and shower. Perfect space to unwind and relax! Split floor plan offers privacy for everyone, with the primary bedroom to one side of the home, 2 bedrooms with a full bathroom on the other side and a 4th bedroom with a 3rd full bathroom by the living room area. ALL tile floors, NO CARPET! Large laundry room with sink as well. This centrally located home offers easy access to US 301 and is surrounded by shops, restaurants, and convenience stores; as well as all of the Palmetto/Parrish development. Don't miss out on this incredible opportunity to own a piece of paradise in Sheffield Glenn! Schedule your showing today and make this house your new home!
Payment Calculator
- Principal & Interest -
- Property Tax $
- Home Insurance $
- HOA Fees $
- Monthly -
For a Fast & FREE Mortgage Pre-Approval Apply Now
Apply Now
 Apply Now
Apply NowFeatures
Building and Construction
- Covered Spaces: 0.00
- Exterior Features: Hurricane Shutters, Irrigation System, Lighting
- Flooring: Ceramic Tile
- Living Area: 3022.00
- Roof: Shingle
School Information
- High School: Palmetto High
- Middle School: Buffalo Creek Middle
- School Elementary: Virgil Mills Elementary
Garage and Parking
- Garage Spaces: 3.00
- Open Parking Spaces: 0.00
Eco-Communities
- Water Source: Public
Utilities
- Carport Spaces: 0.00
- Cooling: Central Air
- Heating: Central, Electric
- Pets Allowed: Cats OK, Dogs OK
- Sewer: Public Sewer
- Utilities: Cable Connected, Electricity Connected, Phone Available, Public, Sewer Connected, Sprinkler Recycled, Water Connected
Finance and Tax Information
- Home Owners Association Fee: 234.00
- Insurance Expense: 0.00
- Net Operating Income: 0.00
- Other Expense: 0.00
- Tax Year: 2023
Other Features
- Appliances: Built-In Oven, Dishwasher, Dryer, Microwave, Range Hood, Refrigerator, Washer
- Association Name: Sentry Management - Cherie Colvin
- Association Phone: (941)-361-1222
- Country: US
- Interior Features: Built-in Features, Ceiling Fans(s), High Ceilings, Kitchen/Family Room Combo, Living Room/Dining Room Combo, Open Floorplan, Primary Bedroom Main Floor, Stone Counters, Thermostat, Tray Ceiling(s), Walk-In Closet(s), Window Treatments
- Legal Description: LOT 97 SHEFFIELD GLENN PI#7204.0535/9
- Levels: One
- Area Major: 34221 - Palmetto/Rubonia
- Occupant Type: Owner
- Parcel Number: 720405359
- Views: 34
- Zoning Code: PDR
Similar Properties
Nearby Subdivisions
A R Anthonys Sub Of Pt Sec1423
Anthony Add Ctd
Artisan Lakes Eaves Bend Ph I
Artisan Lakes Eaves Bend Ph Ii
Bahia Vista
Bay View Park Rev
Bay View Park Revised Plat
Boccage
Crystal Lakes
Deer Run At Palm View
Eaves Bend At Artisan Lakes
Fairways At Imperial Lakewoods
Fiddlers Bend
Fosters Creek
Gillette Grove
Grande Villa Estates
Gulf Bay Estates Blocks 1a 1
Hammocks At Riviera Dunes
Heron Creek Ph I
Heron Creek Ph Ii
Imperial Lakes Estates
Island At Riviera Dunes
Jackson Crossing
Jackson Xing Ph Ii
Lake View Acres
Long Sub
Mandarin Grove
Melwood Oaks Ph I
N A Reynolds Resubdivided
Northshore At Riviera Dunes Ph
Northwood Park
Oak View Ph I
Oak View Ph Iii
Oakhurst Rev Por
Oakview
Old Mill Preserve
Old Mill Preserve Ph Ii
Palm Lake Estates
Palm View Place
Palmetto Point
Palmetto Point Add
Palmetto Skyway Rep
Pravela
Regency Oaks Ph I
Richards
Rio Vista A M Lambs Resubdivid
Riverside Park First Pt
Riverside Park Rep Of A Por
Roy Family Ranches
Rubonia East Terra Ceia Resubd
Sanctuary Cove
Sheffield Glenn
Silverstone North
Silverstone North Ph Ia Ib
Silverstone North Ph Ic Id
Silverstone South
Snead Island Estates West Ph 1
Spanish Point
Stonegate Preserve
Stonegate Preserve Ia
Sugar Mill Lakes Ph 1
Sugar Mill Lakes Ph Ii Iii
Terra Ceia Bay North
The Cove At Terra Ceia Bay Vil
The Greens At Edgewater
Trevesta
Trevesta Ph Ia
Trevesta Ph Iib
Trevesta Ph Iiia
Villas At Oak Bend
W Palmetto Oaks
Waterford Court
Waterford Ph I Iii Rep
Whitney Meadows
Willow Walk Ph Ia
Willow Walk Ph Ib
Willow Walk Ph Ic
Willow Walk Ph Iiaiibiid
Willow Walk Ph Iic
Woodland Acres
Woodlawn Lakes Second Add

- Nicole Haltaufderhyde, REALTOR ®
- Tropic Shores Realty
- Mobile: 352.425.0845
- 352.425.0845
- nicoleverna@gmail.com



