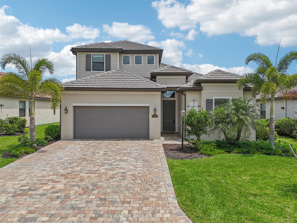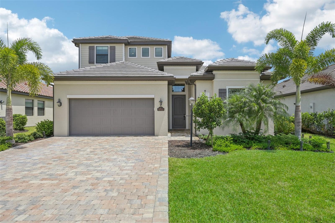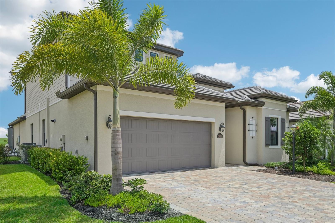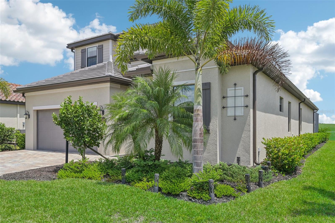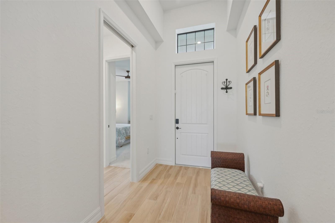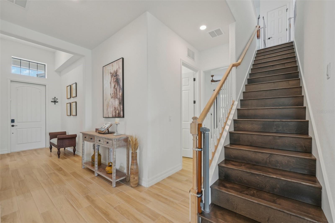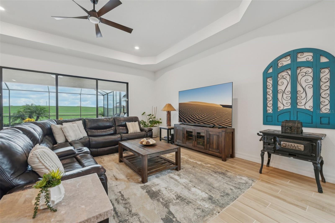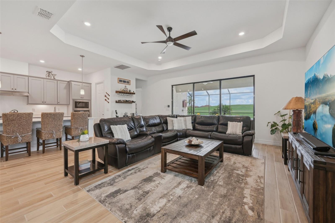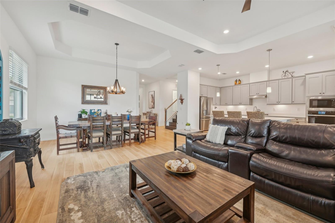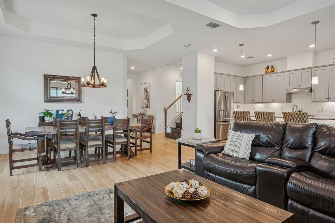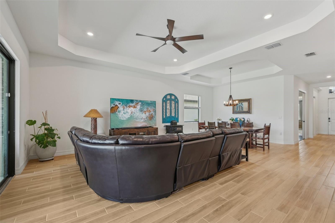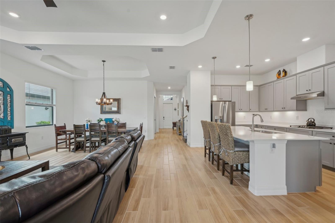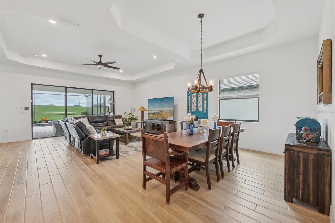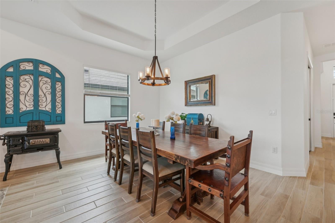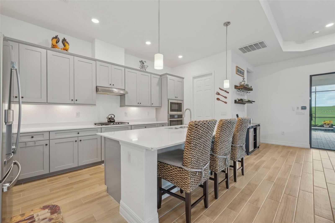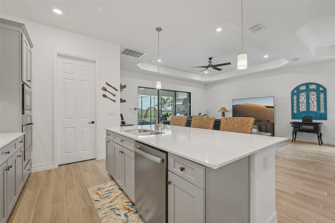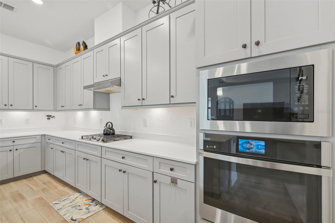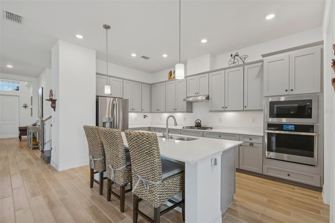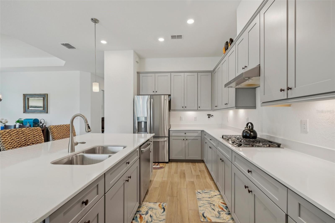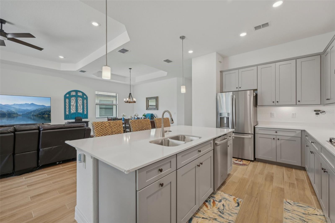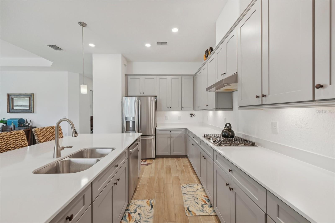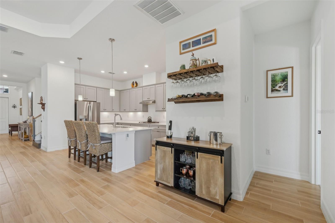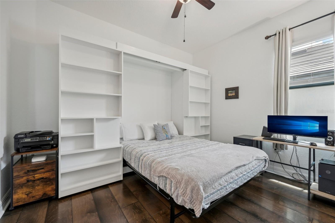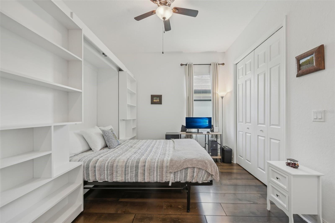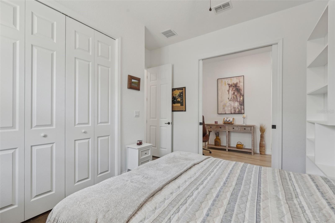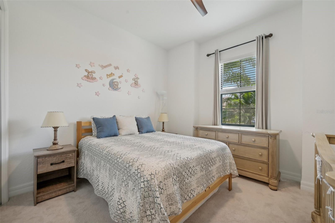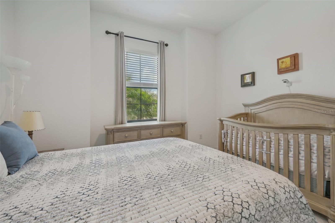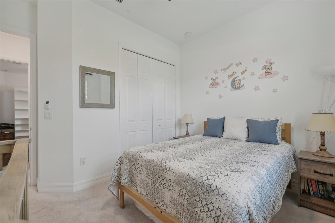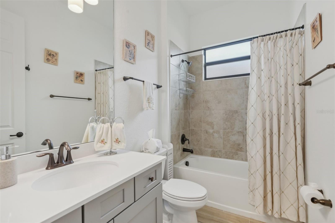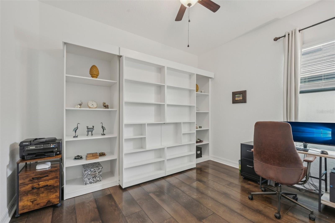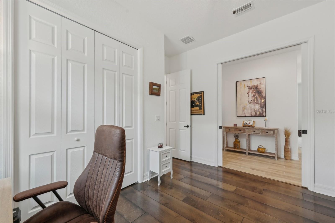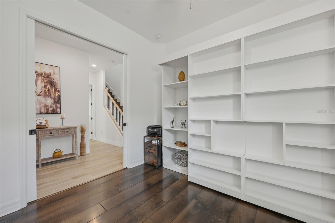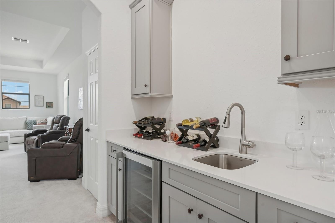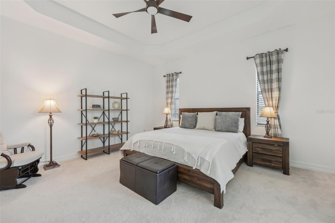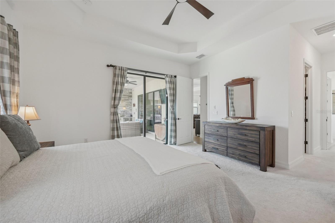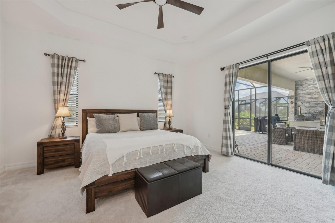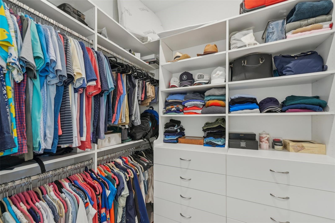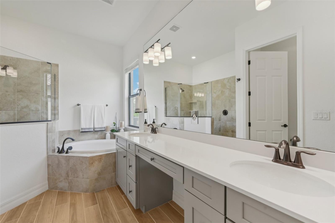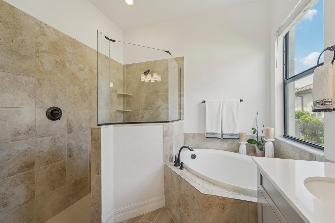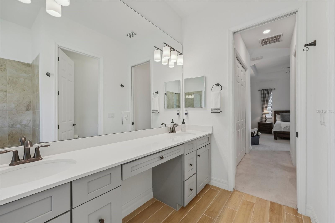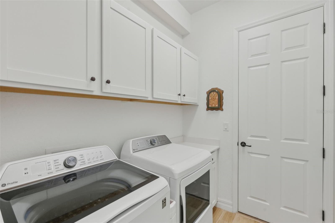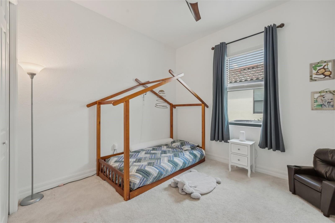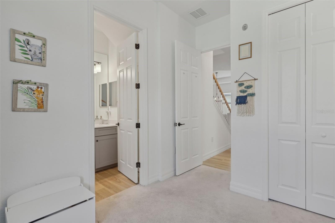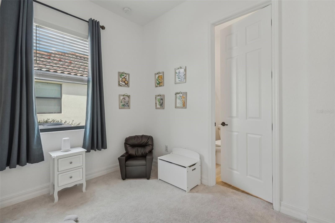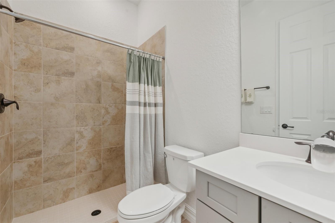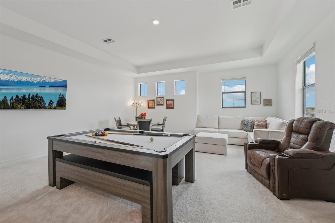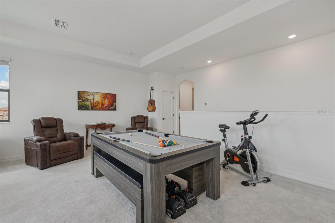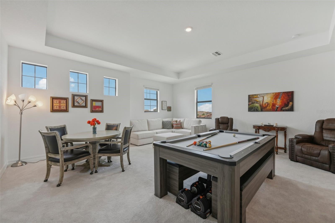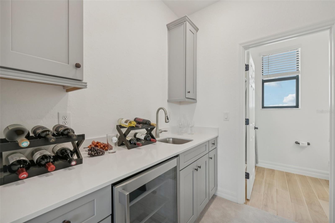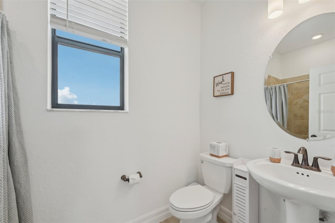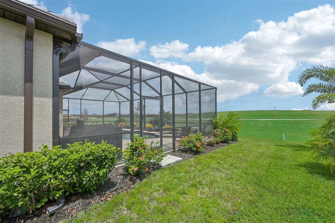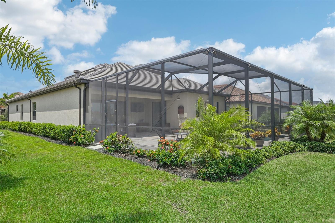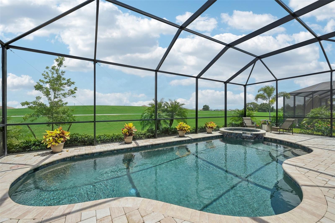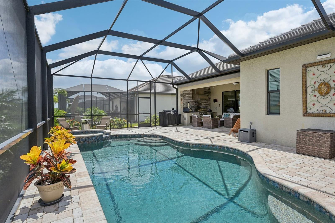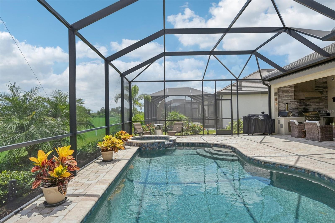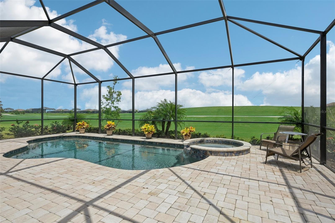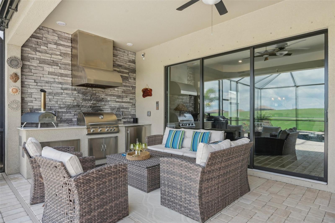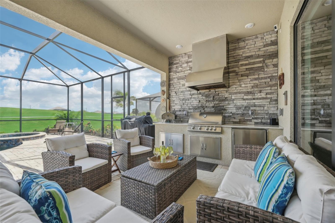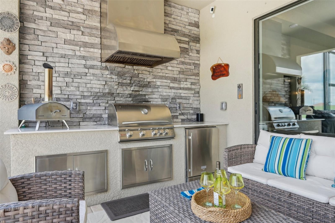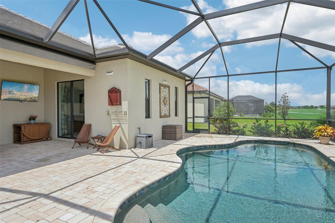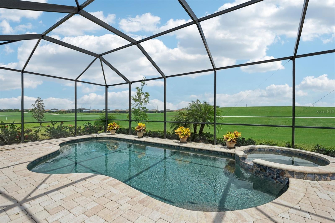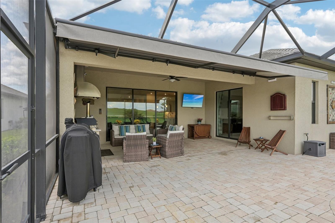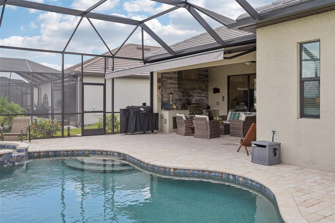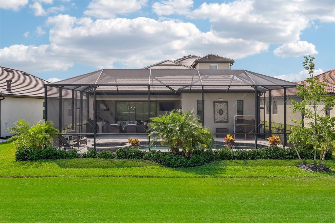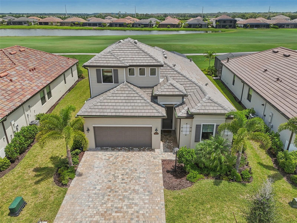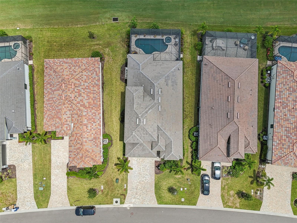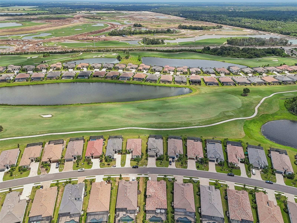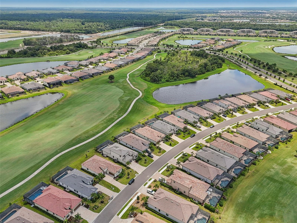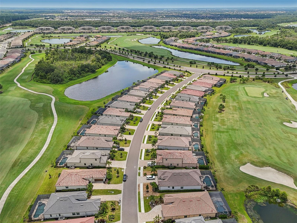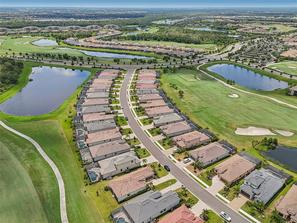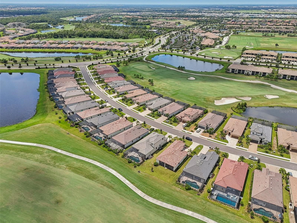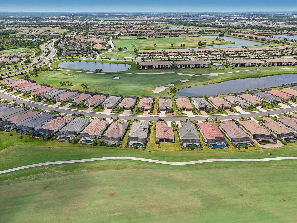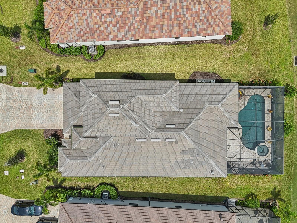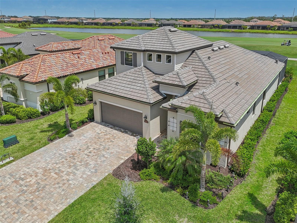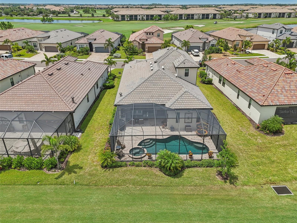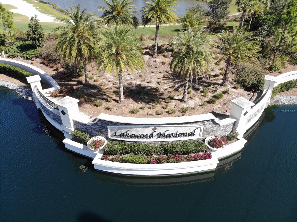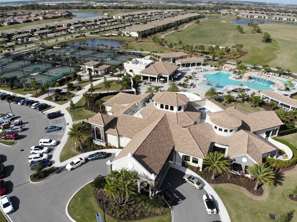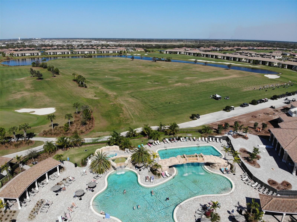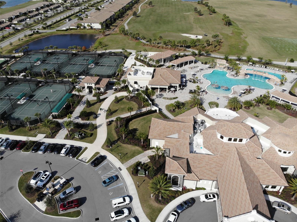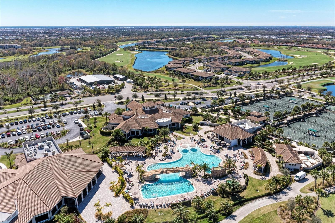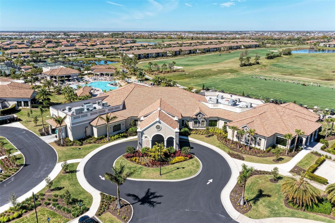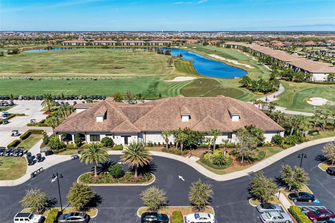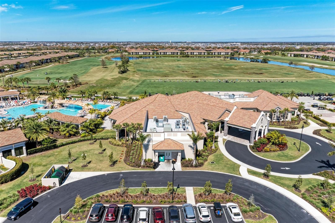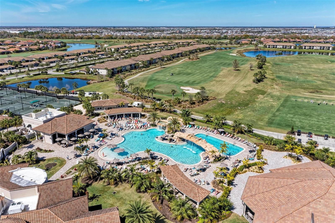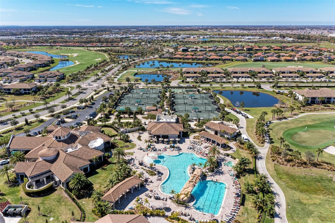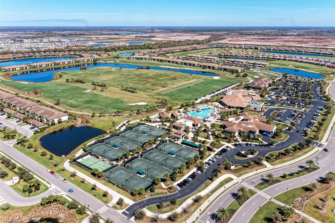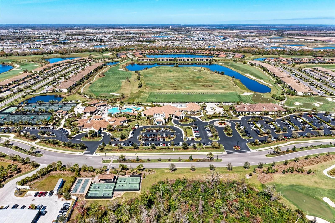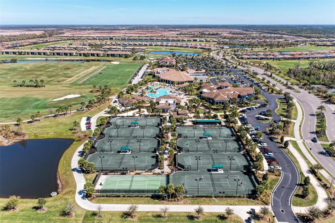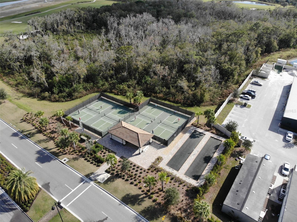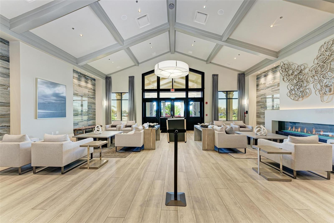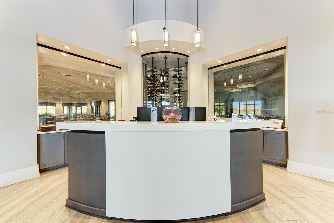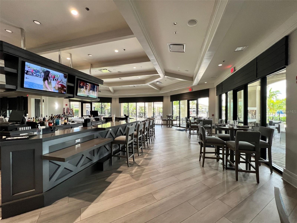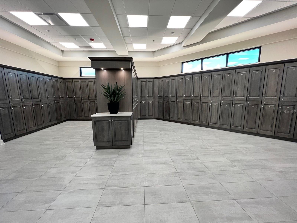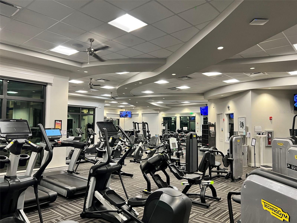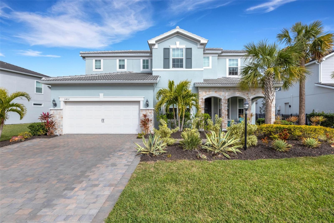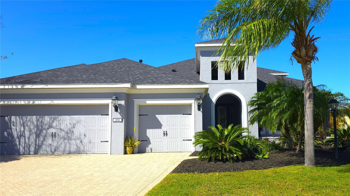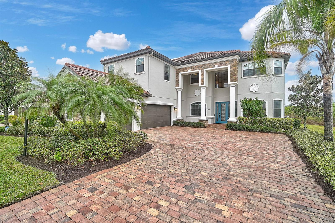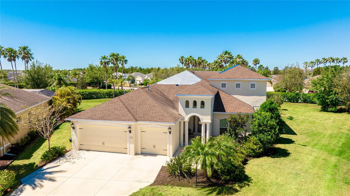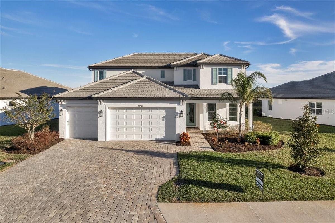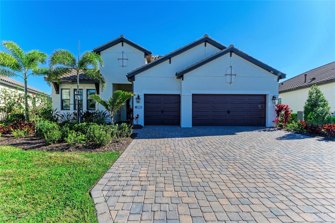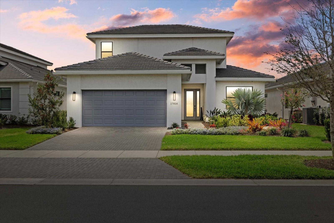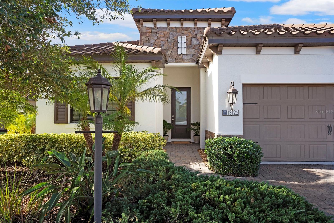5713 Cheech Glen, LAKEWOOD RANCH, FL 34211
Property Photos
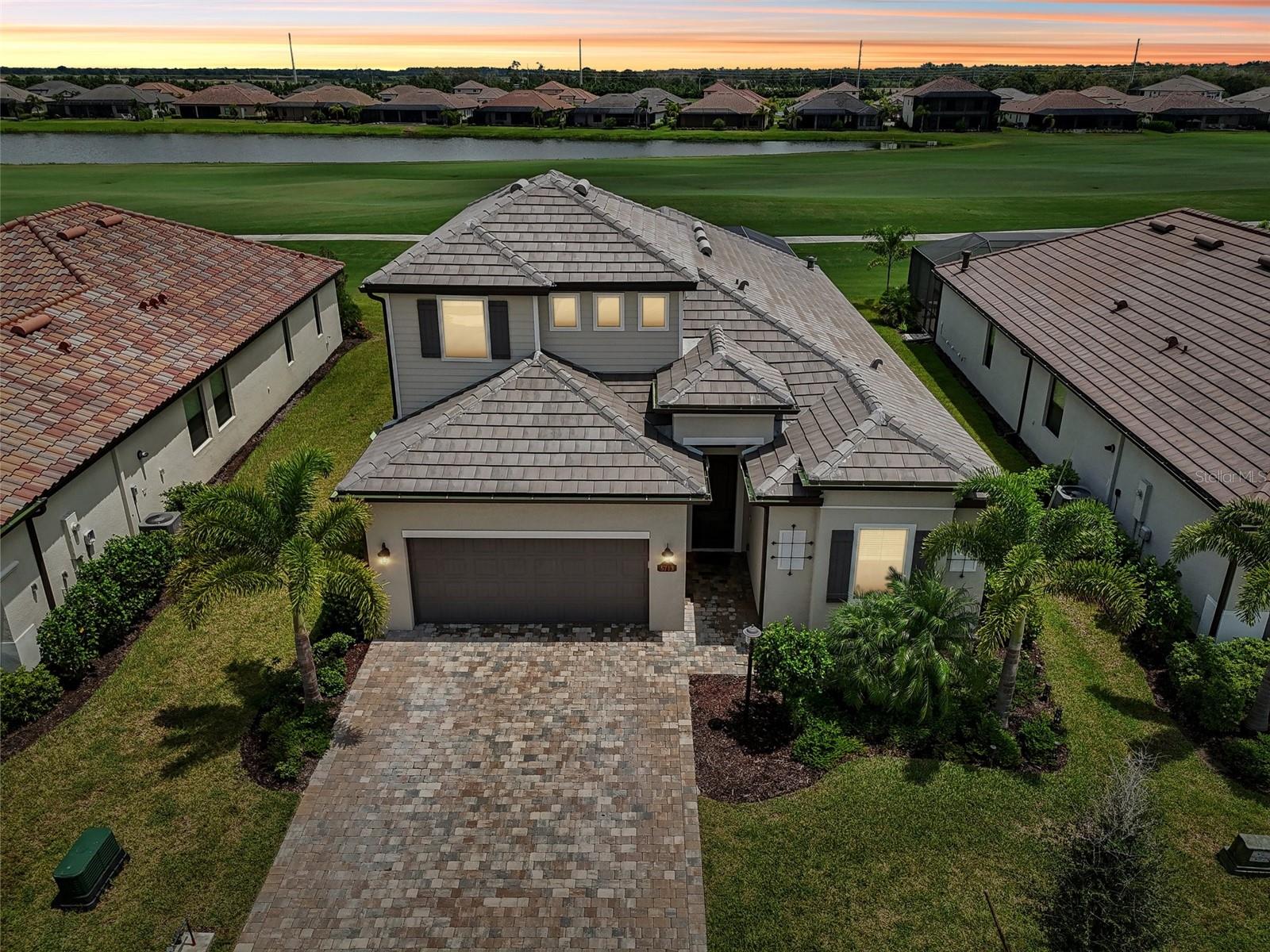
Would you like to sell your home before you purchase this one?
Priced at Only: $1,159,000
For more Information Call:
Address: 5713 Cheech Glen, LAKEWOOD RANCH, FL 34211
Property Location and Similar Properties
- MLS#: A4620900 ( Residential )
- Street Address: 5713 Cheech Glen
- Viewed: 34
- Price: $1,159,000
- Price sqft: $323
- Waterfront: No
- Year Built: 2022
- Bldg sqft: 3587
- Bedrooms: 4
- Total Baths: 4
- Full Baths: 4
- Garage / Parking Spaces: 2
- Days On Market: 226
- Additional Information
- Geolocation: 27.438 / -82.3556
- County: MANATEE
- City: LAKEWOOD RANCH
- Zipcode: 34211
- Elementary School: Gullett Elementary
- Middle School: Dr Mona Jain Middle
- High School: Lakewood Ranch High
- Provided by: FINE PROPERTIES
- Contact: Vincent Vizzaccaro, PA
- 941-782-0000

- DMCA Notice
-
DescriptionPrivacy with Golf and Water Views! Spectacular newer built (2022) Catalina model in Lakewood National offers 2,868 sq. ft. of thoughtfully designed living space with 4 bedrooms, 4 full baths, and an upstairs bonus suite. While it shares the same layout as the popular Maria model, this home includes a second floor retreat, adding extra flexibility for guests, a media room, or a private workspace. The 6 foot expanded driveway provides extra parking, and inside, custom built shelving in all bedroom closets enhances storage and organization. The open floor plan is both stylish and functional, featuring tile plank flooring throughout the main living areas. To the right of the entryway, two bedrooms share a Jack and Jill bathone currently used as an office with a custom Murphy bed discreetly built into elegant bookcases and warm wood flooring. On the left side of the home, a private hallway leads to a laundry room with extra storage and a third bedroom with an ensuite bath. The spacious kitchen is perfect for entertaining, featuring stainless steel appliances, quartz countertops, a large island, walk in pantry, and ample cabinetry. The dining and family rooms open to the covered lanai, complete with a summer kitchen, pool, and spa, all overlooking the golf course with breathtaking sunrise views. A 10 foot retractable sunshade extends the outdoor living space, providing year round comfort. The primary suite is privately located at the back of the home, offering sliding glass doors to the lanai, two custom closet systems, and a spa like bath with a walk in shower, soaking tub, dual vanities, and a separate water closet. Upstairs, the bonus suite includes a wet bar and full bath, making it the perfect space for guests, a game room, or an additional office. Additional features include impact rated windows and a 2 car garage with ceiling mounted storage racks. Situated along the 6th hole of the Piper Course, this home is located in Lakewood National Golf Club, the only 36 hole Arnold Palmer designed golf community in Lakewood Ranch, where every owner enjoys golf and resort style amenities, including a grand clubhouse with fine and casual dining, a beach entry lagoon pool with lap lanes and a waterfall, a poolside Tiki bar, a luxury spa and fitness center, tennis, pickleball, bocce, and world class practice facilities. This gated community also offers 24 hour security. Lakewood Ranch is an award winning master planned community, known for its vibrant atmosphere, top rated schools, and unparalleled lifestyle. With over 150 miles of trails, parks, and lakes, plus year round events, shopping, dining, and world class healthcare, this is the perfect place to call home. Dont miss outschedule your showing today!
Payment Calculator
- Principal & Interest -
- Property Tax $
- Home Insurance $
- HOA Fees $
- Monthly -
For a Fast & FREE Mortgage Pre-Approval Apply Now
Apply Now
 Apply Now
Apply NowFeatures
Building and Construction
- Builder Model: Catalina
- Builder Name: Lennar
- Covered Spaces: 0.00
- Exterior Features: Awning(s), Hurricane Shutters, Irrigation System, Lighting, Outdoor Grill, Outdoor Kitchen, Rain Gutters, Sidewalk, Sliding Doors
- Flooring: Carpet, Tile, Wood
- Living Area: 2868.00
- Roof: Tile
Land Information
- Lot Features: Cul-De-Sac, In County, Landscaped, On Golf Course, Sidewalk, Paved
School Information
- High School: Lakewood Ranch High
- Middle School: Dr Mona Jain Middle
- School Elementary: Gullett Elementary
Garage and Parking
- Garage Spaces: 2.00
- Open Parking Spaces: 0.00
Eco-Communities
- Pool Features: Child Safety Fence, Gunite, Heated, In Ground, Lighting, Screen Enclosure
- Water Source: Public
Utilities
- Carport Spaces: 0.00
- Cooling: Central Air
- Heating: Central
- Pets Allowed: Cats OK, Dogs OK, Number Limit, Yes
- Sewer: Public Sewer
- Utilities: BB/HS Internet Available, Cable Connected, Electricity Connected, Fiber Optics, Natural Gas Connected, Sewer Connected, Sprinkler Recycled, Underground Utilities, Water Connected
Amenities
- Association Amenities: Clubhouse, Fence Restrictions, Fitness Center, Gated, Golf Course, Pickleball Court(s), Pool, Recreation Facilities, Security, Spa/Hot Tub, Tennis Court(s)
Finance and Tax Information
- Home Owners Association Fee Includes: Guard - 24 Hour, Common Area Taxes, Pool, Escrow Reserves Fund, Insurance, Maintenance Grounds, Recreational Facilities, Security
- Home Owners Association Fee: 9754.86
- Insurance Expense: 0.00
- Net Operating Income: 0.00
- Other Expense: 0.00
- Tax Year: 2024
Other Features
- Appliances: Bar Fridge, Built-In Oven, Cooktop, Dishwasher, Disposal, Dryer, Microwave, Refrigerator, Tankless Water Heater, Washer
- Association Name: Chaney Miller
- Association Phone: 941-777-7021
- Country: US
- Interior Features: Ceiling Fans(s), Crown Molding, High Ceilings, In Wall Pest System, Open Floorplan, Primary Bedroom Main Floor, Smart Home, Solid Wood Cabinets, Split Bedroom, Stone Counters, Thermostat, Tray Ceiling(s), Walk-In Closet(s), Wet Bar, Window Treatments
- Legal Description: LOT 376, LAKEWOOD NATIONAL GOLF CLUB PH II PI #5815.7395/9
- Levels: Two
- Area Major: 34211 - Bradenton/Lakewood Ranch Area
- Occupant Type: Owner
- Parcel Number: 581573959
- Possession: Close Of Escrow, Negotiable
- View: Golf Course, Water
- Views: 34
- Zoning Code: RES
Similar Properties
Nearby Subdivisions
0581106 Cresswind Ph Iii Lot 4
0581107 Cresswind Ph Iv Lot 48
4505 Cresswind Phase 1 Subph A
Arbor Grande
Avalon Woods
Bridgewater Ph I At Lakewood R
Bridgewater Ph Ii At Lakewood
Calusa Country Club
Central Park
Central Park Sp D1bb D2a D2b
Central Park Subphase B2b
Central Park Subphase G2a G2b
Cresswind Lakewood Ranch
Cresswind Ph I Subph A B
Cresswind Ph Ii Subph A B C
Harmony At Lakewood Ranch Ph I
Indigo Ph Iv V
Lorraine Lakes
Lorraine Lakes Ph I
Lorraine Lakes Ph Iib1 Iib2
Lorraine Lakes Ph Iib3 Iic
Mallory Park
Mallory Park Ph I A C E
Mallory Park Ph I D Ph Ii A
Mallory Park Ph Ii Subph A Rep
Mallory Park Ph Ii Subph B
Palisades
Polo Run Ph Ia Ib
Polo Run Ph Iic Iid Iie
Sapphire Point At Lakewood Ran
Solera At Lakewood Ranch
Star Farms
Star Farms At Lakewood Ranch
Star Farms Ph Iiv
Sweetwater At Lakewood Ranch
Sweetwater At Lakewood Ranch P

- Nicole Haltaufderhyde, REALTOR ®
- Tropic Shores Realty
- Mobile: 352.425.0845
- 352.425.0845
- nicoleverna@gmail.com



