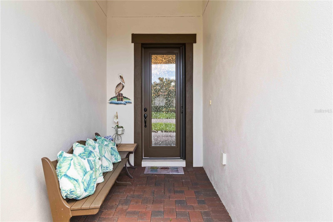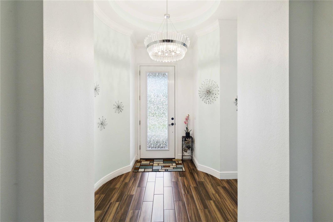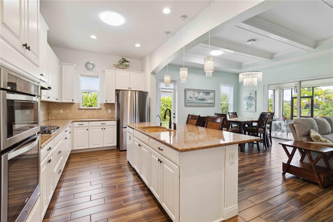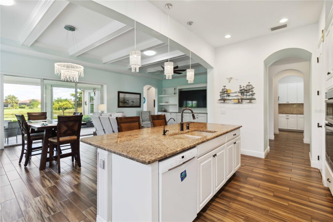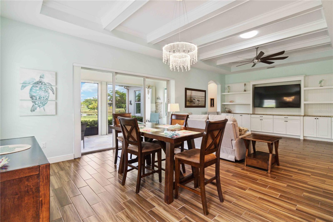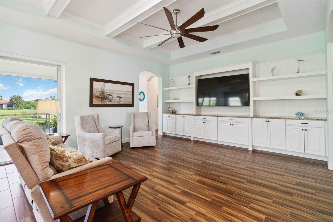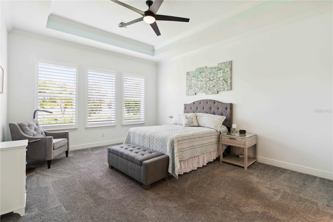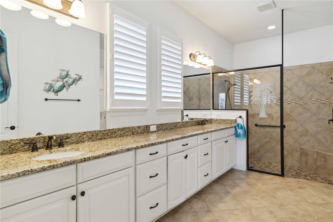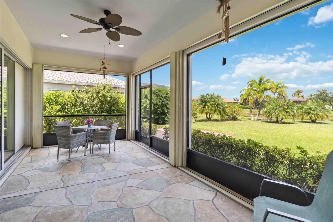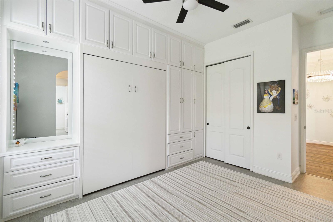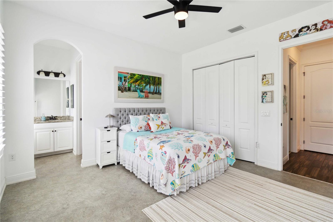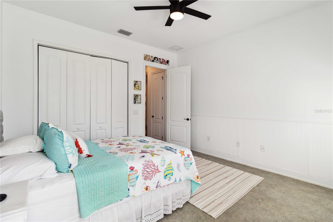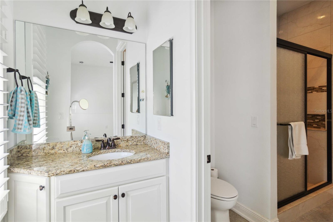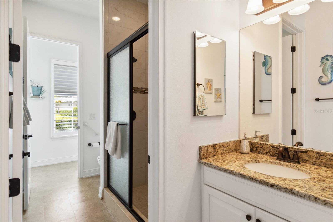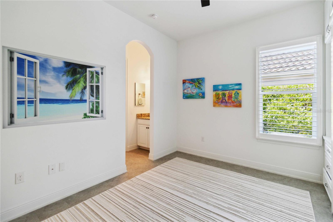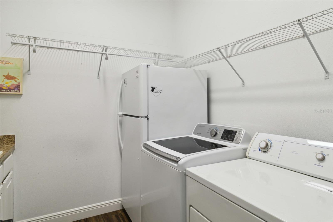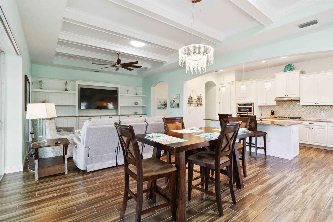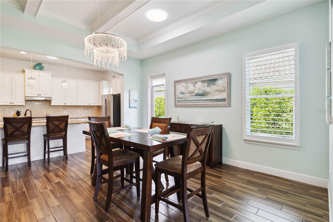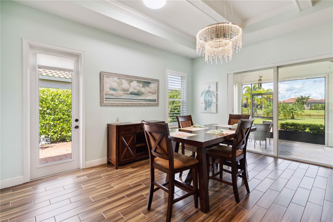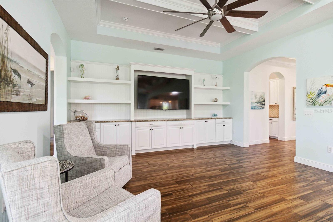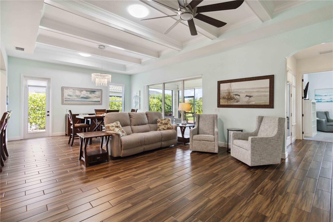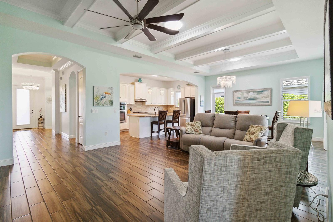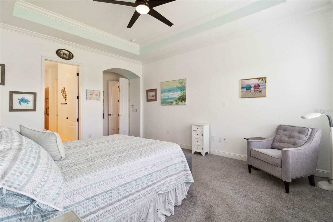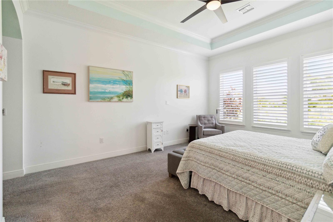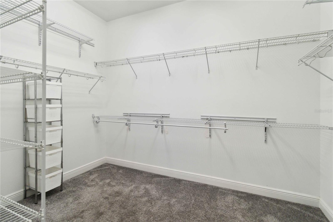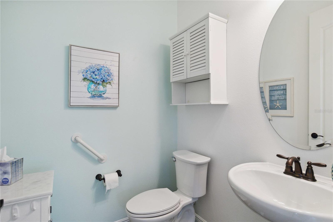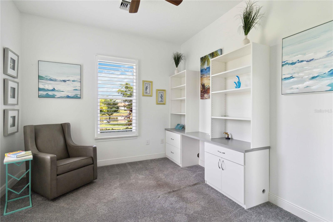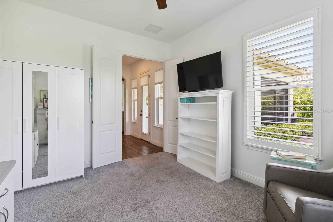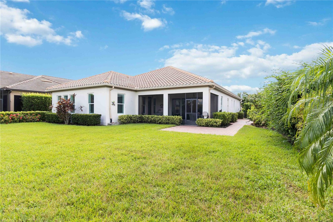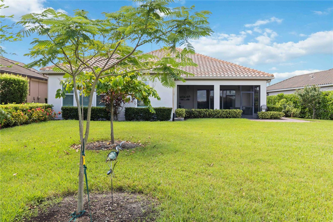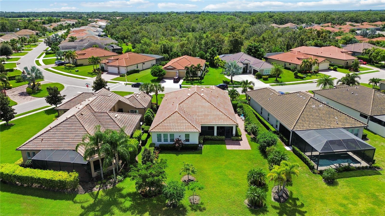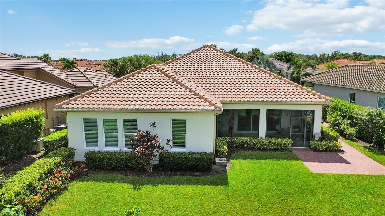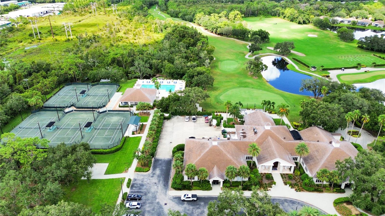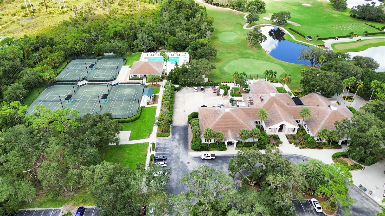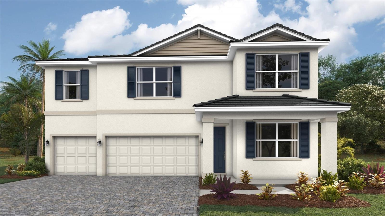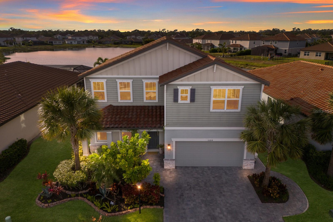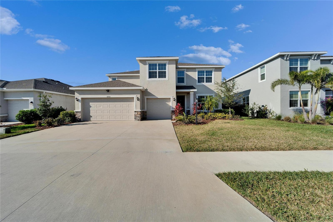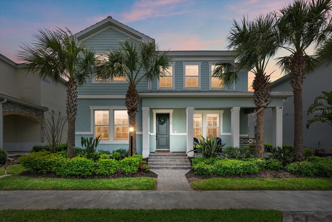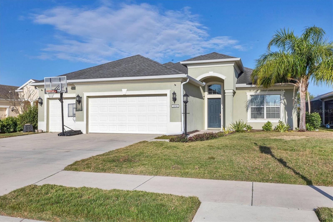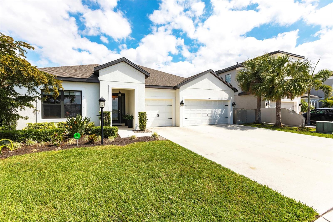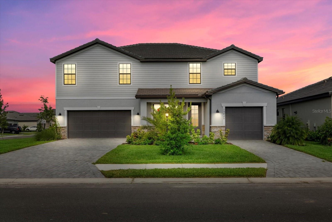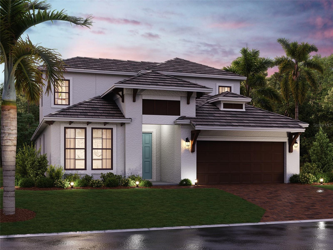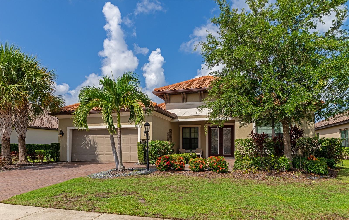4833 Tobermory Way, BRADENTON, FL 34211
Property Photos
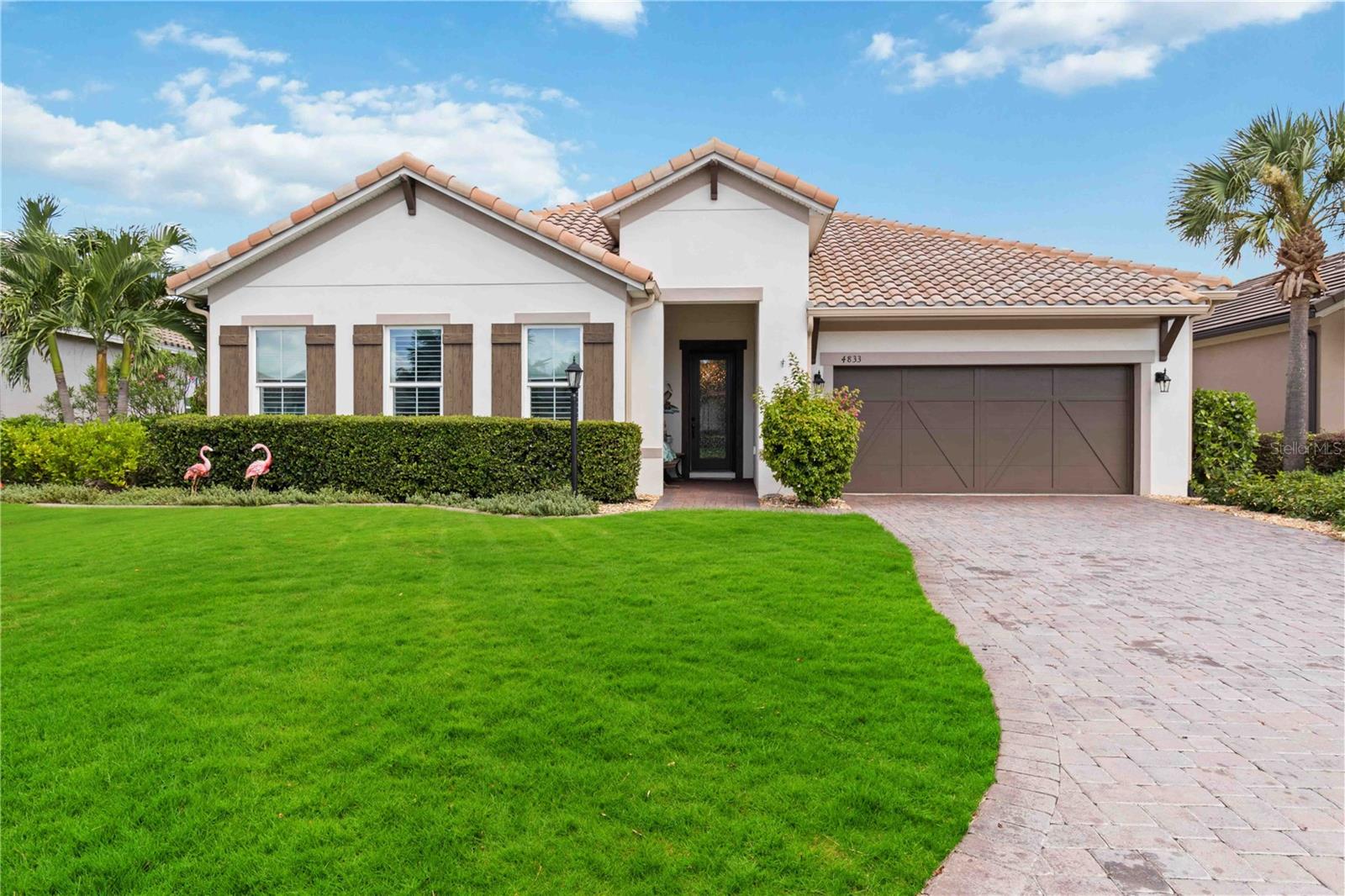
Would you like to sell your home before you purchase this one?
Priced at Only: $699,000
For more Information Call:
Address: 4833 Tobermory Way, BRADENTON, FL 34211
Property Location and Similar Properties
- MLS#: A4624864 ( Residential )
- Street Address: 4833 Tobermory Way
- Viewed: 34
- Price: $699,000
- Price sqft: $197
- Waterfront: No
- Year Built: 2016
- Bldg sqft: 3550
- Bedrooms: 4
- Total Baths: 3
- Full Baths: 2
- 1/2 Baths: 1
- Garage / Parking Spaces: 3
- Days On Market: 182
- Additional Information
- Geolocation: 27.4552 / -82.4405
- County: MANATEE
- City: BRADENTON
- Zipcode: 34211
- Subdivision: Rosedale Add Ph Ii
- Elementary School: Braden River Elementary
- Middle School: Braden River Middle
- High School: Lakewood Ranch High
- Provided by: WHITE SANDS REALTY GROUP FL
- Contact: Jesse Rutherford
- 941-923-5835

- DMCA Notice
-
DescriptionPrice correction! Welcome to your beautifully maintained 4 bedroom, 2.5 bath residence that perfectly balances comfort and elegance, offering a tranquil retreat in a vibrant community. Offered turnkey furnished, this home is ready for you to move in and start enjoying life! As you enter through the inviting foyer, you'll be welcomed by a bright and airy living room featuring soaring vaulted ceilings and solar tubes that bathe the space in natural light. Enjoy serene pond views as you unwind in the spacious living area, complete with a built in TV center and ample storage. Your peace of mind is assured with hurricane windows and doors, plus accordion style hurricane shutters on the lanai. An automatic whole home generator powered by natural gas means you'll never have to worry about running out of fuel during storm season. The chefs kitchen is a dream come true, featuring sleek stainless steel appliances, a double oven, a gas cooktop, and a walk in pantry. The generous island and 42 upper cabinets provide plenty of space for meal prep and entertaining. The versatile layout includes a spacious room perfect for a home office, cozy den, or a fourth bedroom. One bedroom features a convenient Murphy bed with full wall storage, and custom Shelf Genie glider drawers throughout enhance functionality. Savor your morning coffee on the private side patio or watch the sunrise over the picturesque pond from the expansive rear paver patio. The large lanai is perfect for entertaining friends or enjoying an evening cocktail under the stars. Retreat to the luxurious master suite, boasting a tray ceiling, a massive walk in closet, and a spa like bathroom with double sinks and a spacious shower. The oversized 3 car garage features an epoxy floor, ceiling racks, extra steel storage cabinets, and an additional freezerplus its reinforced for hurricane protection. The laundry room includes a utility sink, cabinets, and an extra refrigerator for added convenience. Located in the beautiful Rosedale Golf and Country Club, youll enjoy a wealth of amenities with a Social membership, including an Olympic sized pool, fitness center, tennis courts, and a delightful restaurant. Golf memberships are also available. With easy access to highways, Lakewood Ranch, and highly rated schools, plus the upcoming new 44th Ave. overpass for quicker access to Bradenton and the beaches, this location is truly unbeatable. Dont miss this opportunity to own a stunning home in a fantastic community. Schedule your private showing today!
Payment Calculator
- Principal & Interest -
- Property Tax $
- Home Insurance $
- HOA Fees $
- Monthly -
For a Fast & FREE Mortgage Pre-Approval Apply Now
Apply Now
 Apply Now
Apply NowFeatures
Building and Construction
- Covered Spaces: 0.00
- Exterior Features: Hurricane Shutters, Sliding Doors
- Flooring: Carpet, Ceramic Tile, Luxury Vinyl
- Living Area: 2550.00
- Roof: Tile
Property Information
- Property Condition: Completed
Land Information
- Lot Features: Paved, Private
School Information
- High School: Lakewood Ranch High
- Middle School: Braden River Middle
- School Elementary: Braden River Elementary
Garage and Parking
- Garage Spaces: 3.00
- Open Parking Spaces: 0.00
Eco-Communities
- Green Energy Efficient: Lighting
- Water Source: Public
Utilities
- Carport Spaces: 0.00
- Cooling: Central Air
- Heating: Central, Electric
- Pets Allowed: Number Limit
- Sewer: Public Sewer
- Utilities: Cable Connected, Electricity Connected, Natural Gas Connected, Sewer Connected, Street Lights, Underground Utilities, Water Connected
Finance and Tax Information
- Home Owners Association Fee Includes: Guard - 24 Hour, Cable TV, Common Area Taxes, Pool, Escrow Reserves Fund, Internet, Private Road, Recreational Facilities
- Home Owners Association Fee: 400.00
- Insurance Expense: 0.00
- Net Operating Income: 0.00
- Other Expense: 0.00
- Tax Year: 2023
Other Features
- Appliances: Built-In Oven, Convection Oven, Cooktop, Dishwasher, Disposal, Dryer, Freezer, Gas Water Heater, Microwave, Refrigerator, Washer, Water Filtration System
- Association Name: Christine Steward/ Resource
- Association Phone: 941-348-2912
- Country: US
- Furnished: Turnkey
- Interior Features: Ceiling Fans(s), Coffered Ceiling(s), High Ceilings, Living Room/Dining Room Combo, Open Floorplan, Skylight(s), Stone Counters, Thermostat, Tray Ceiling(s), Walk-In Closet(s), Window Treatments
- Legal Description: LOT 370 ROSEDALE ADDITION PHASE II PI#5794.4750/9
- Levels: One
- Area Major: 34211 - Bradenton/Lakewood Ranch Area
- Occupant Type: Vacant
- Parcel Number: 579447509
- Possession: Close Of Escrow
- View: Water
- Views: 34
Similar Properties
Nearby Subdivisions
Arbor Grande
Aurora
Avaunce
Bridgewater Ph Ii At Lakewood
Bridgewater Ph Iii At Lakewood
Central Park Ph B1
Central Park Subphase A1a
Central Park Subphase A2a
Central Park Subphase B2a B2c
Central Park Subphase Caa
Central Park Subphase Cba
Central Park Subphase D1aa
Central Park Subphase D1ba D2
Central Park Subphase D1bb D2a
Central Park Subphase G1a G1b
Central Park Subphase G1c
Central Park Subphase G2a G2b
Cresswind
Cresswind Ph I Subph A B
Cresswind Ph Ii Subph A B C
Cresswind Ph Iii
Eagle Trace
Eagle Trace Ph I
Eagle Trace Ph Iic
Eagle Trace Ph Iiib
Grand Oaks At Panther Ridge
Harmony At Lakewood Ranch Ph I
Indigo
Indigo Ph I
Indigo Ph Ii Iii
Indigo Ph Iv V
Indigo Ph Vi Subphase 6a 6b 6
Indigo Ph Vi Subphase 6b 6c R
Indigo Ph Vii Subphase 7a 7b
Indigo Ph Viii Subph 8a 8b 8c
Lakewood Park
Lakewood Ranch Solera Ph Ia I
Lakewood Ranch Solera Ph Ic I
Lorraine Lakes Ph I
Lorraine Lakes Ph Iia
Lorraine Lakes Ph Iib1 Iib2
Lorraine Lakes Ph Iib3 Iic
Mallory Park Ph I A C E
Mallory Park Ph I D Ph Ii A
Mallory Park Ph Ii Subph B
Mallory Park Ph Ii Subph C D
Not Applicable
Palisades Ph Ii
Panther Ridge
Park East At Azario
Park East At Azario Ph I Subph
Park East At Azario Ph Ii
Polo Run
Polo Run Ph Ia Ib
Polo Run Ph Iia Iib
Polo Run Ph Iic Iid Iie
Pomello City Central
Pomello Park
Rosedale
Rosedale 10
Rosedale 5
Rosedale 6a
Rosedale 6b
Rosedale 7
Rosedale 8 Westbury Lakes
Rosedale Add Ph I
Rosedale Add Ph Ii
Rosedale Highlands Subphase B
Rosedale Highlands Subphase C
Rosedale Highlands Subphase D
Sapphire Point
Sapphire Point Ph I Ii Subph
Sapphire Point Ph Iiia
Serenity Creek
Serenity Creek Rep Of Tr N
Solera
Solera At Lakewood Ranch
Solera At Lakewood Ranch Ph Ii
Star Farms At Lakewood Ranch
Star Farms Ph Iiv
Sweetwater At Lakewood Ranch
Sweetwater At Lakewood Ranch P
Sweetwater Villas At Lakewood
Waterbury Tracts Continued
Woodleaf Hammock Ph I
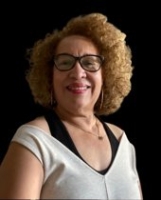
- Nicole Haltaufderhyde, REALTOR ®
- Tropic Shores Realty
- Mobile: 352.425.0845
- 352.425.0845
- nicoleverna@gmail.com



