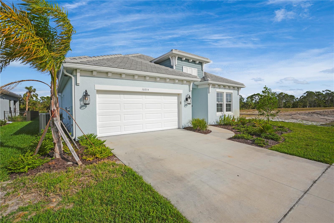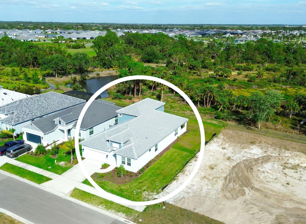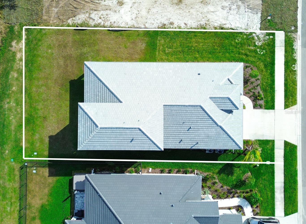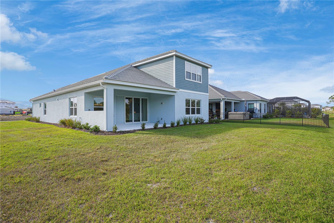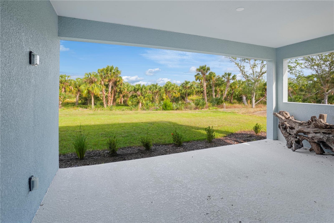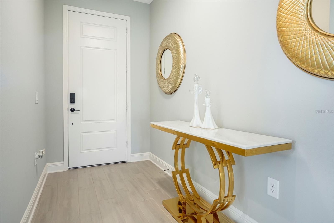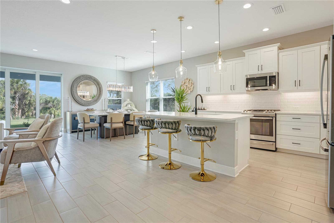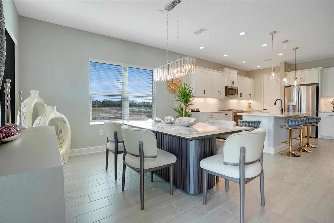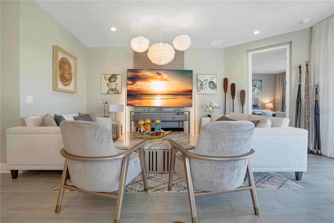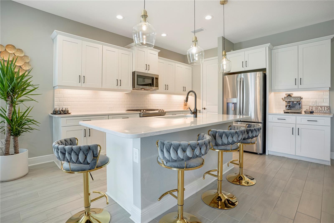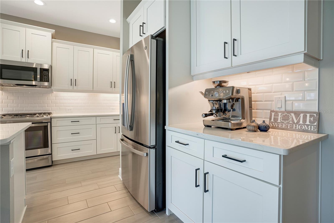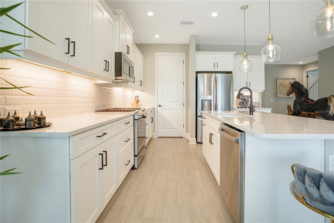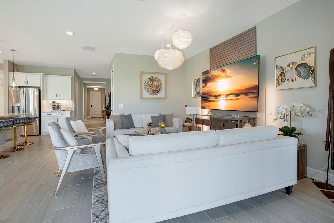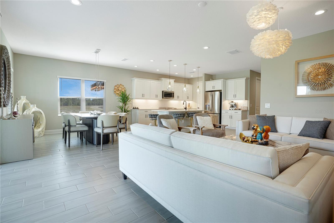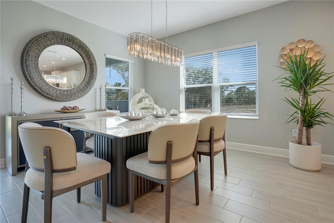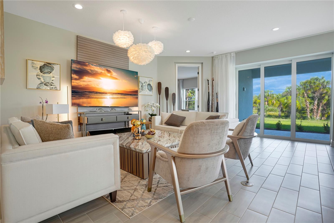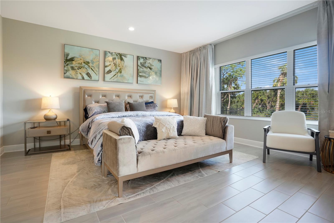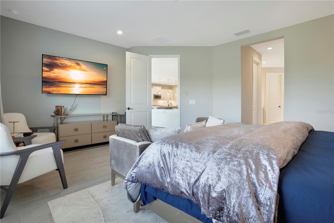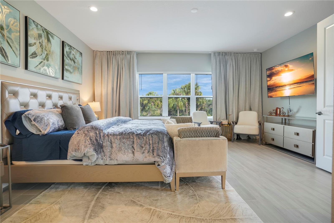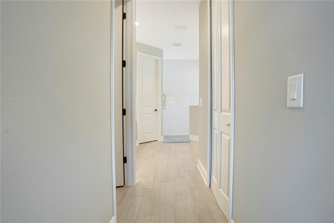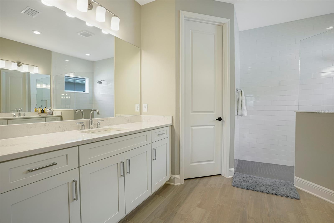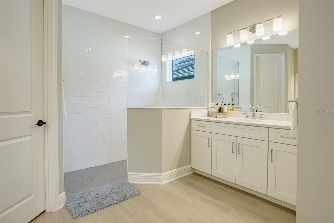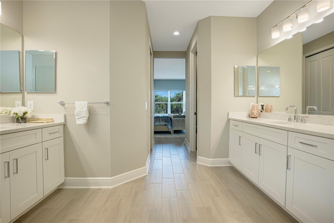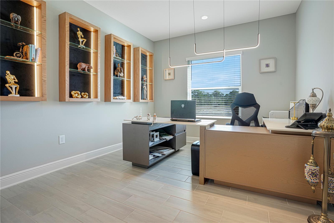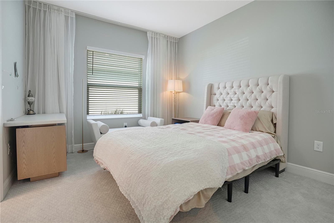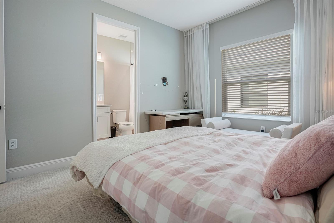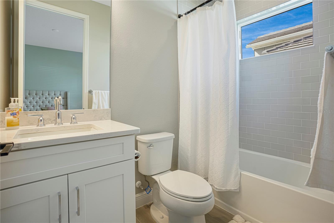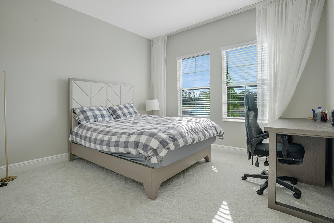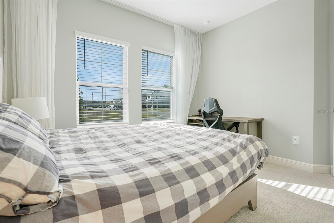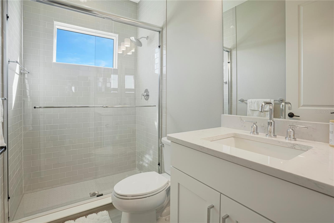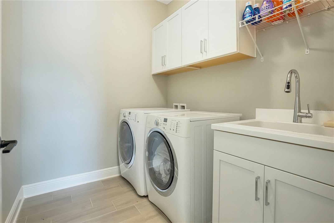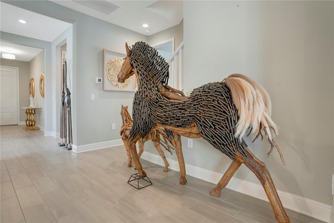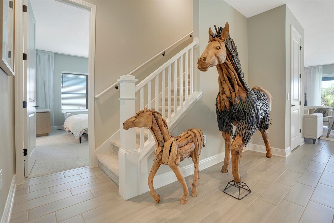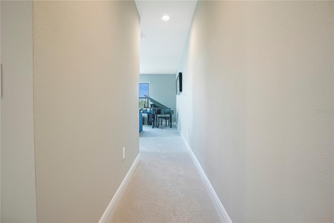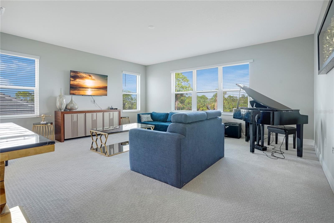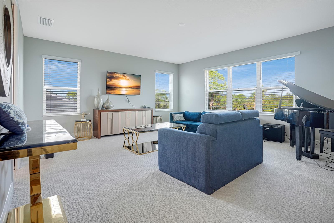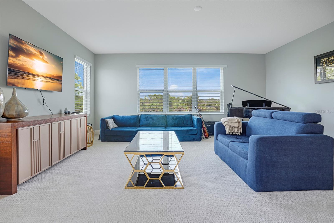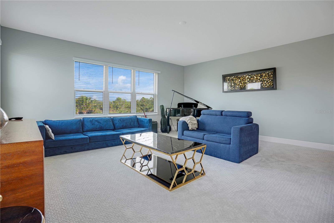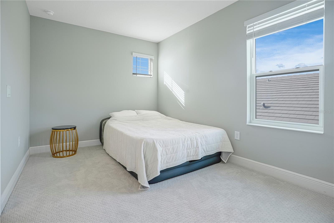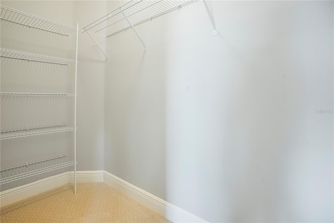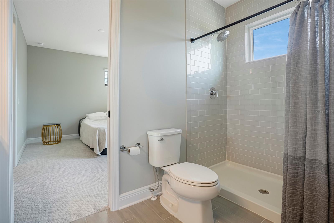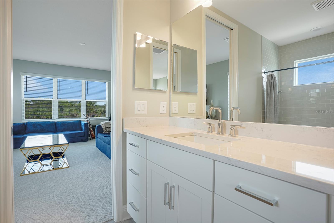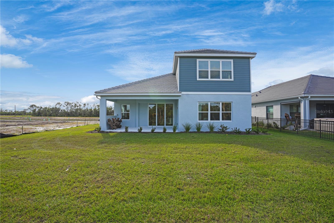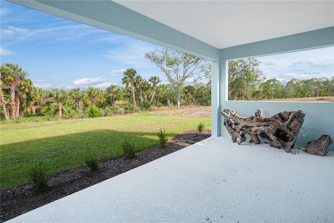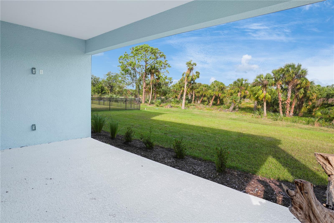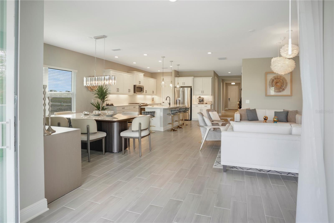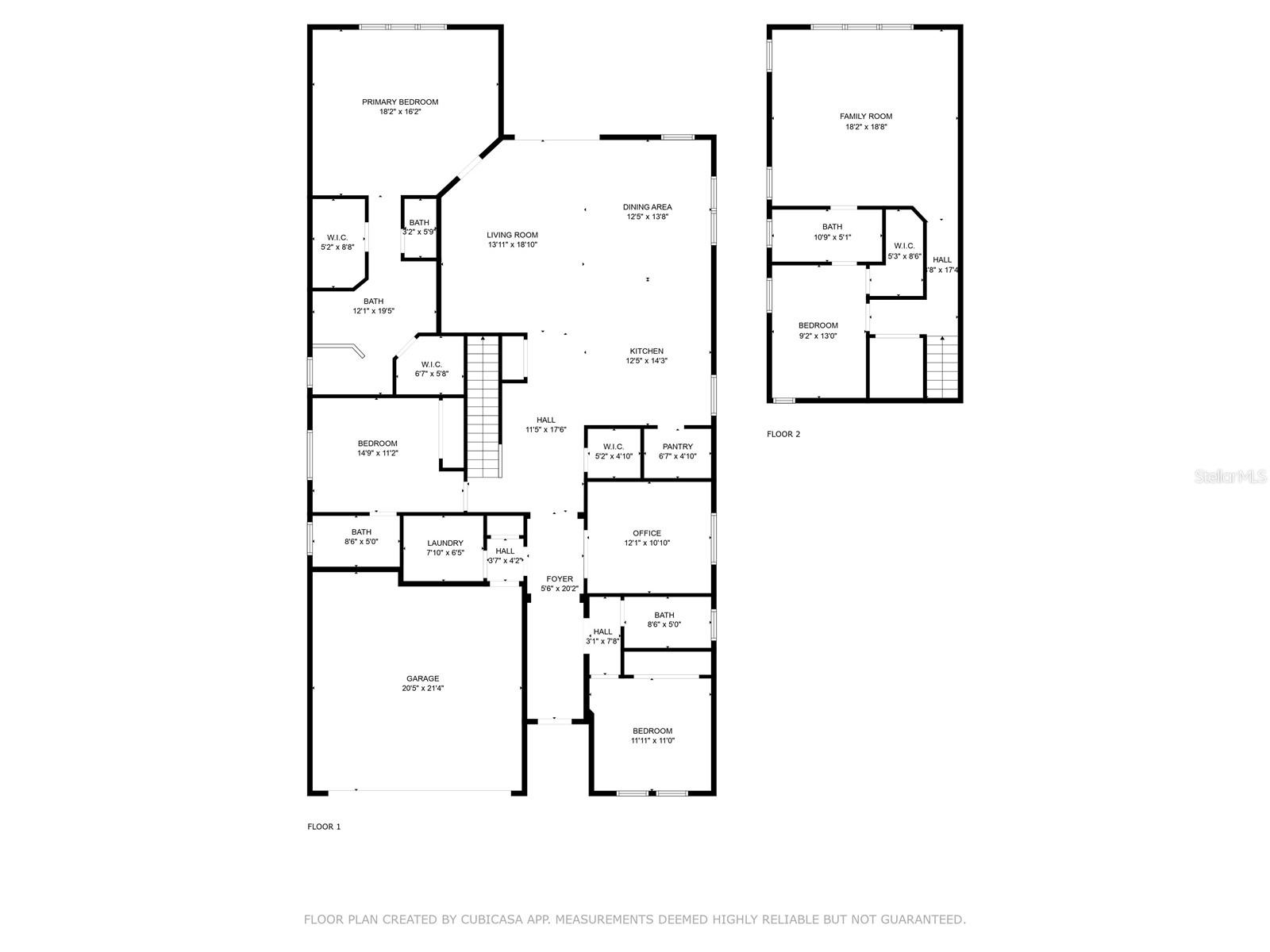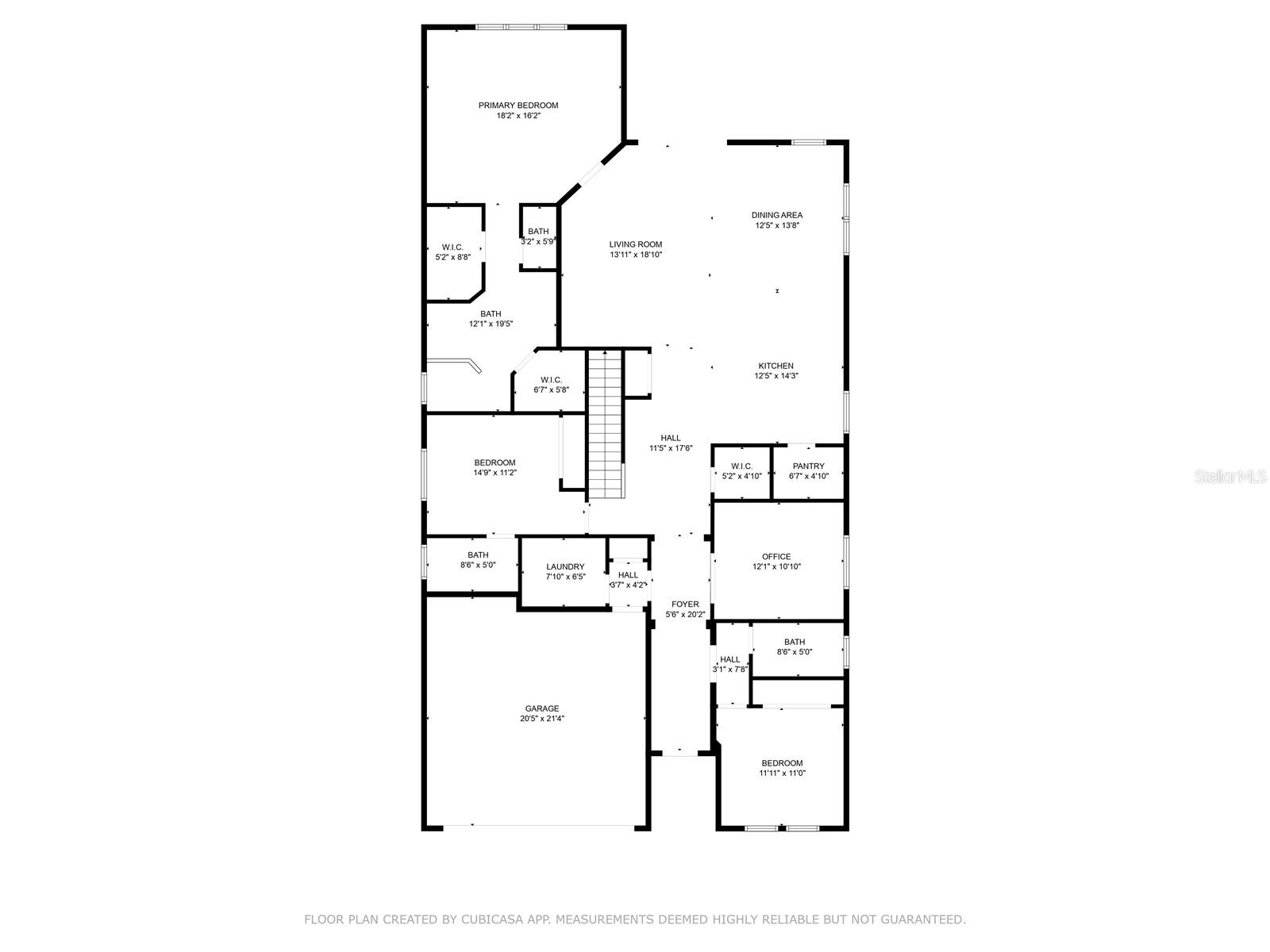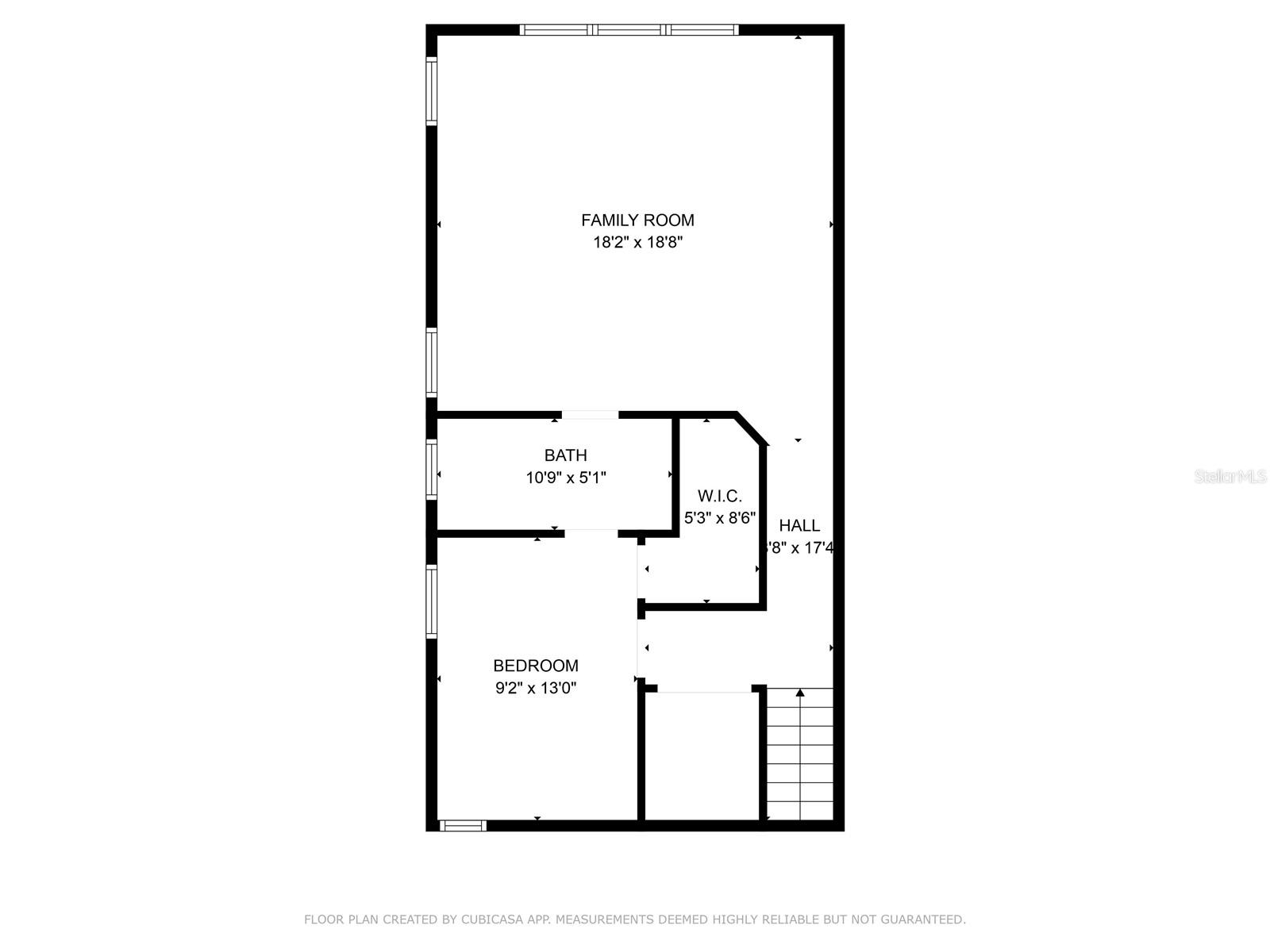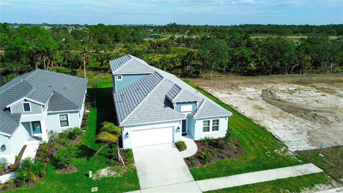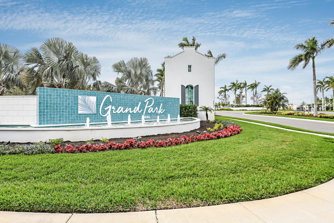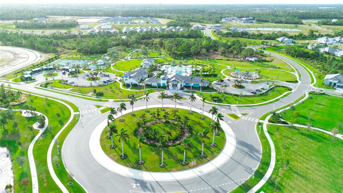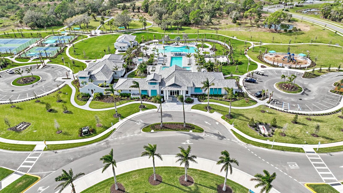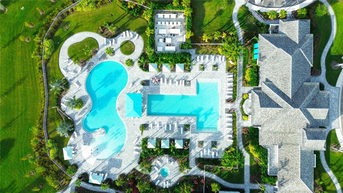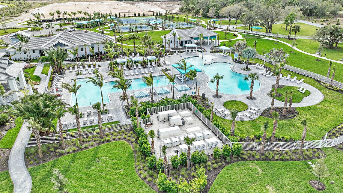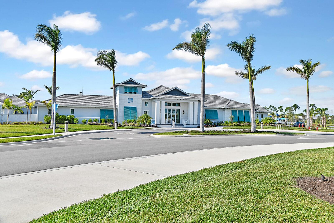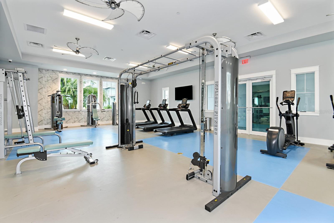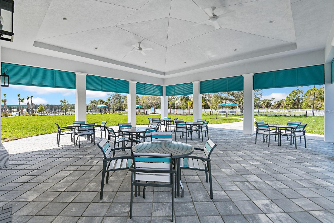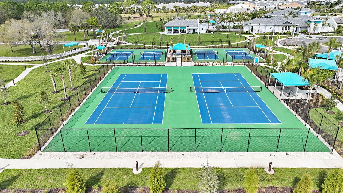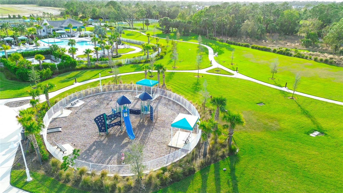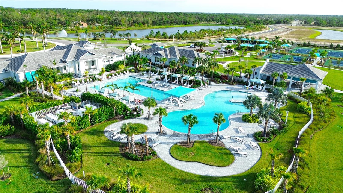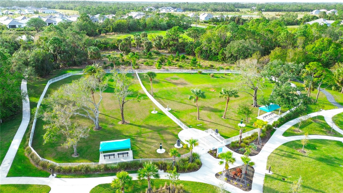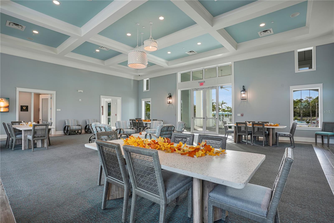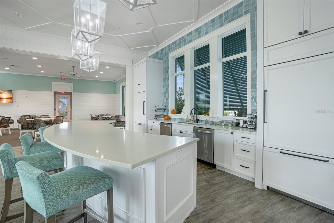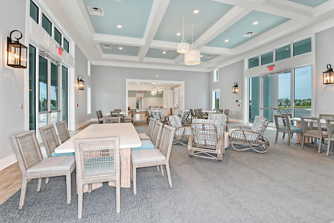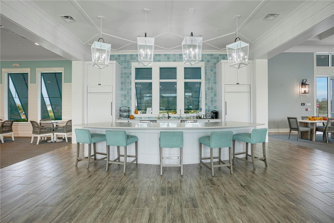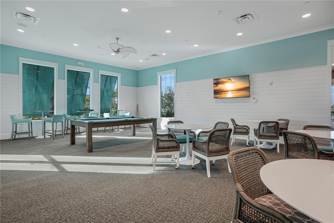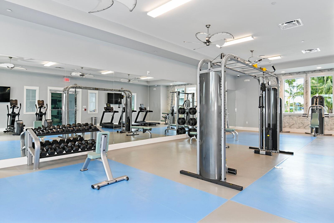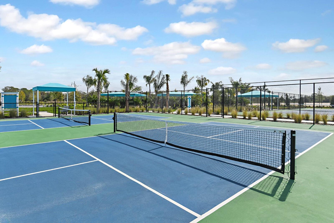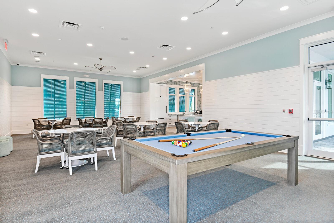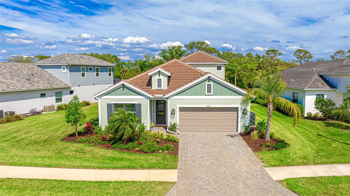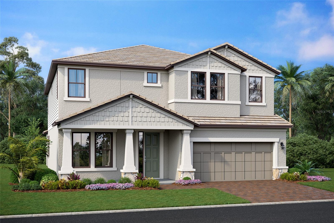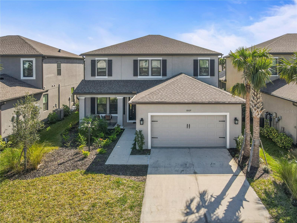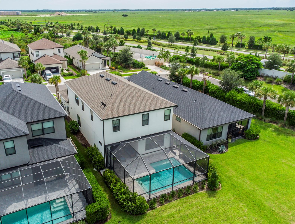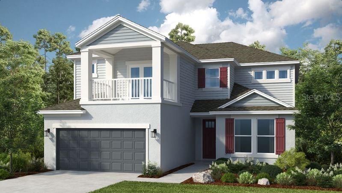10214 Crystal Isle Circle, SARASOTA, FL 34241
Property Photos
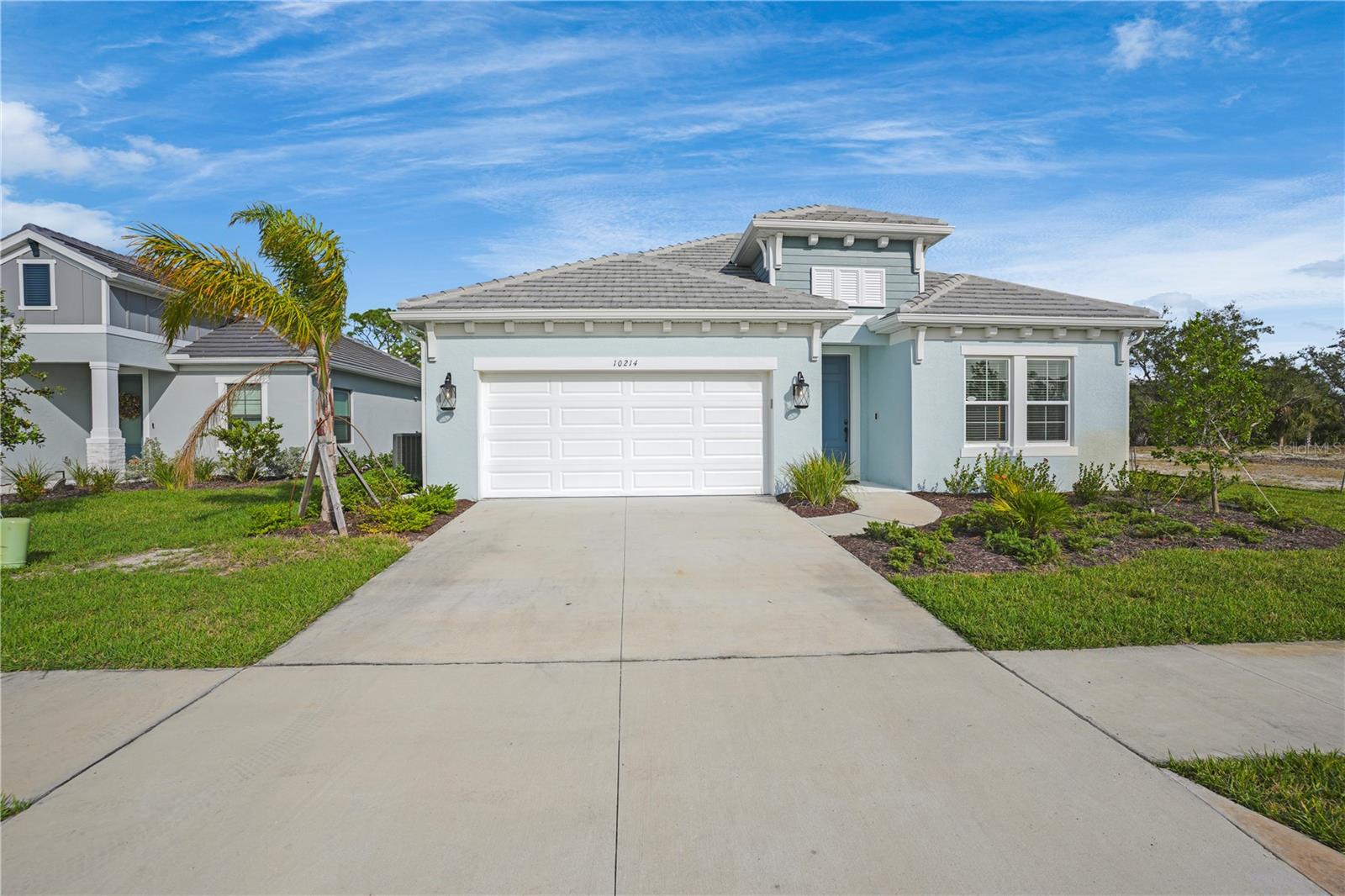
Would you like to sell your home before you purchase this one?
Priced at Only: $750,000
For more Information Call:
Address: 10214 Crystal Isle Circle, SARASOTA, FL 34241
Property Location and Similar Properties
- MLS#: A4630165 ( Residential )
- Street Address: 10214 Crystal Isle Circle
- Viewed: 98
- Price: $750,000
- Price sqft: $201
- Waterfront: No
- Year Built: 2023
- Bldg sqft: 3728
- Bedrooms: 4
- Total Baths: 4
- Full Baths: 4
- Garage / Parking Spaces: 2
- Days On Market: 126
- Additional Information
- Geolocation: 27.2323 / -82.4424
- County: SARASOTA
- City: SARASOTA
- Zipcode: 34241
- Subdivision: Grand Pk Ph 2 Replat
- Elementary School: Lakeview Elementary
- Middle School: Sarasota Middle
- High School: Riverview High
- Provided by: COMPASS FLORIDA LLC
- Contact: Renne' Rupp, PLLC
- 305-851-2820

- DMCA Notice
-
DescriptionNew Construction in Grand Park Welcome to this stunning Triumph model by Neal Communities, nestled in the highly sought after gated community of Grand Park. Designed with modern elegance and practicality in mind, this thoughtfully crafted block home located on a premium lot of 9,219 sqft (larger than most) offers 4 bedrooms + den, 4 bathrooms, and an expansive second floor loft, perfect for todays lifestyle. Step into an inviting open floor plan bathed in natural light, with serene views of the surrounding conservation area. The heart of the home is the chefs kitchen, where no detail was overlooked. Featuring quartz countertops, a gas range, farmhouse sink, and a spacious walk in pantry, this space is as functional as it is beautiful. Seamlessly connected to the living, dining and outdoor patio area, this kitchen is perfect for entertaining. The primary suite, located on the first floor, offers a tranquil retreat with views of the conservation area, and an en suite bathroom that includes his and her closets and dual vanities. Two additional bedrooms, two bathrooms, a den, 2 additional storage rooms and a convenient laundry room complete the first floor. Upstairs, youll find the 4th bedroom with its own en suite bath and an oversized loft, offering endless possibilitiesthink game room, home theater, or even a private in law suite. Every detail of this home was designed for luxury and convenience, including 8' tall doors, wood look ceramic tile flooring, a frameless glass shower enclosure, and quartz countertops throughout. The exterior is equally impressive, featuring impact rated windows and doors, a tile roof, pocket sliders to the lanai, gas and electrical hookups for an outdoor kitchen, and pre wiring for a future pool. Located in an A+ SCHOOL DISTRICT, Grand Park sets a new standard for community living. Enjoy world class amenities just steps from your door, including two resort style pools with a splash pad, a fitness center, dog park, tennis and pickle ball courts, playgrounds, green spaces, and miles of walking trails. The expansive clubhouse offers gathering spaces, a kitchen, and more for community events or private gatherings. Conveniently located just a few minutes from I 75, and close to Siesta Key Beach, UTC, and downtown Sarasota, this property is a rare gem in one of the most desirable areas. Schedule your showing today and discover the lifestyle waiting for you in Grand Park!
Payment Calculator
- Principal & Interest -
- Property Tax $
- Home Insurance $
- HOA Fees $
- Monthly -
For a Fast & FREE Mortgage Pre-Approval Apply Now
Apply Now
 Apply Now
Apply NowFeatures
Building and Construction
- Covered Spaces: 0.00
- Exterior Features: Irrigation System, Lighting, Sliding Doors
- Flooring: Carpet, Tile
- Living Area: 3028.00
- Roof: Tile
Property Information
- Property Condition: Completed
Land Information
- Lot Features: In County, Landscaped, Oversized Lot, Sidewalk, Paved
School Information
- High School: Riverview High
- Middle School: Sarasota Middle
- School Elementary: Lakeview Elementary
Garage and Parking
- Garage Spaces: 2.00
- Open Parking Spaces: 0.00
- Parking Features: Driveway, Garage Door Opener
Eco-Communities
- Water Source: Public
Utilities
- Carport Spaces: 0.00
- Cooling: Central Air
- Heating: Electric
- Pets Allowed: Yes
- Sewer: Public Sewer
- Utilities: Cable Connected, Electricity Connected, Natural Gas Connected, Sewer Connected, Water Connected
Amenities
- Association Amenities: Clubhouse, Fitness Center, Gated, Maintenance, Park, Pickleball Court(s), Playground, Pool, Recreation Facilities, Security, Spa/Hot Tub, Tennis Court(s), Trail(s)
Finance and Tax Information
- Home Owners Association Fee Includes: Pool, Maintenance Grounds, Management, Recreational Facilities
- Home Owners Association Fee: 303.51
- Insurance Expense: 0.00
- Net Operating Income: 0.00
- Other Expense: 0.00
- Tax Year: 2023
Other Features
- Appliances: Cooktop, Dishwasher, Disposal, Dryer, Electric Water Heater, Freezer, Ice Maker, Microwave, Refrigerator, Washer, Water Filtration System
- Association Name: Castle Management, LLC-JENNIFER RANDALL
- Association Phone: 941-263-2161
- Country: US
- Furnished: Negotiable
- Interior Features: Dry Bar, Eat-in Kitchen, Living Room/Dining Room Combo, Open Floorplan, Primary Bedroom Main Floor, Smart Home, Split Bedroom, Stone Counters, Walk-In Closet(s)
- Legal Description: LOT 471, GRAND PARK PHASE 2, PB 56 PG 293-310
- Levels: Two
- Area Major: 34241 - Sarasota
- Occupant Type: Owner
- Parcel Number: 0309030471
- View: Trees/Woods
- Views: 98
- Zoning Code: VPD
Similar Properties
Nearby Subdivisions
Ashley
Bent Tree Village
Bent Tree Village Rep
Eastlake
Fairwaysbent Tree
Grand Park Ph 1
Hammocks Iv At Bent Tree
Hammocks Iv Bent Tree
Hawkstone
Heritage Oaks Golf Country Cl
Heron Lndg 106 Ph 1
Lake Sarasota
Lt Ranch Nbrhd 1
Rivo Lakes Ph 2
Skye Ranch
Skye Ranch Nbrhd 2
The Preserve At Misty Creek
Trillium
Waverley Sub

- Nicole Haltaufderhyde, REALTOR ®
- Tropic Shores Realty
- Mobile: 352.425.0845
- 352.425.0845
- nicoleverna@gmail.com



