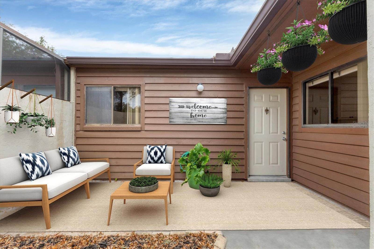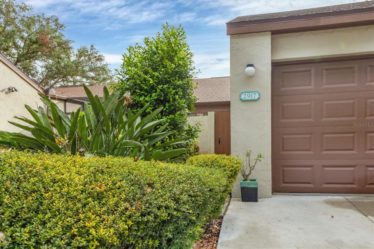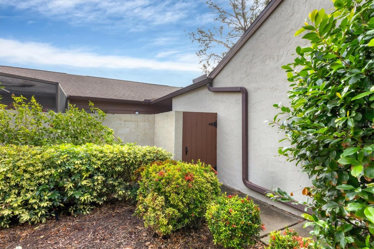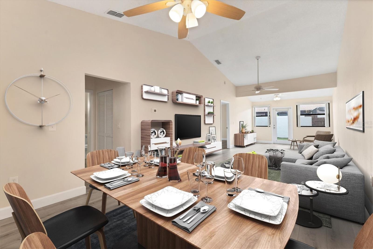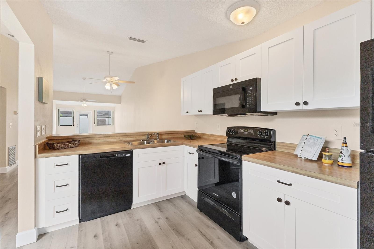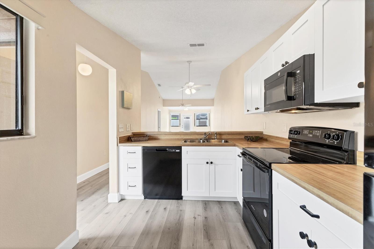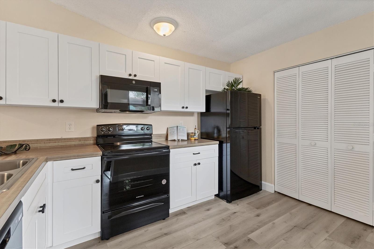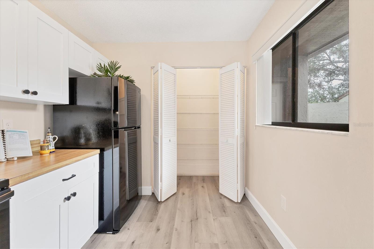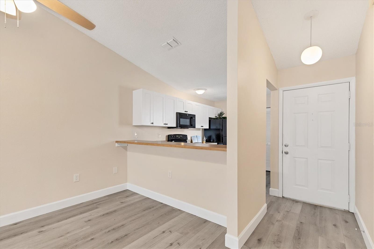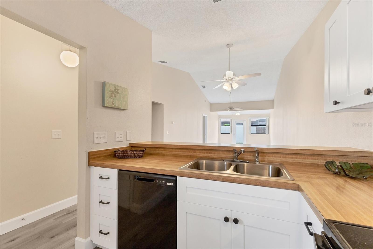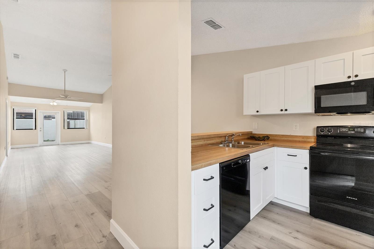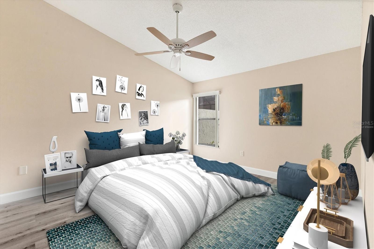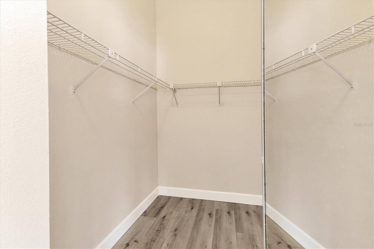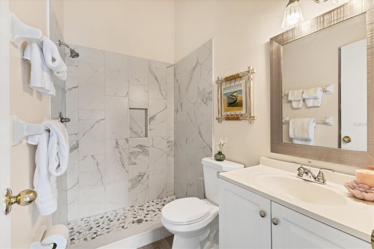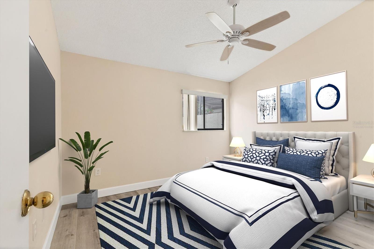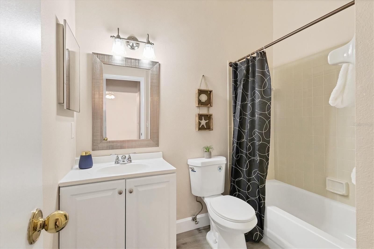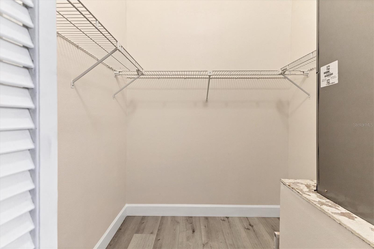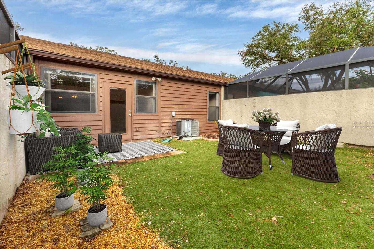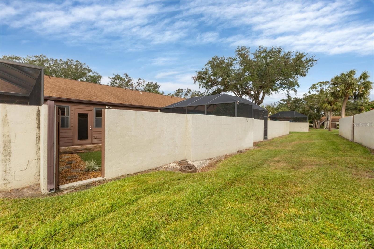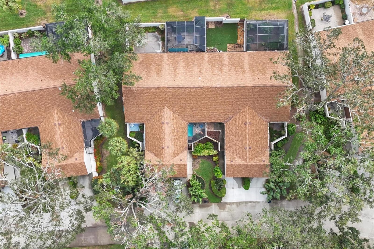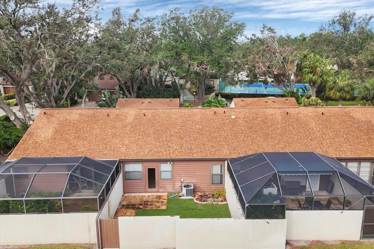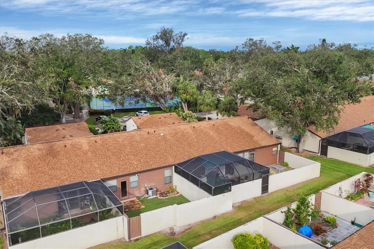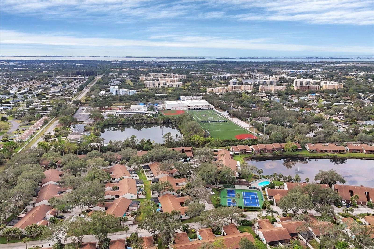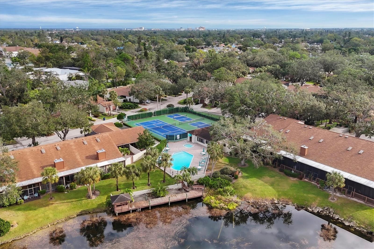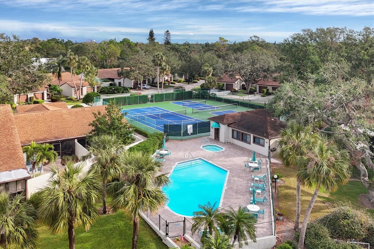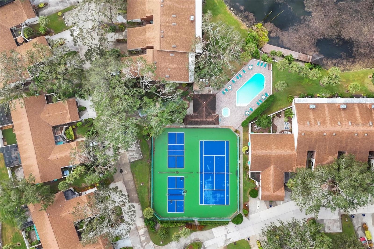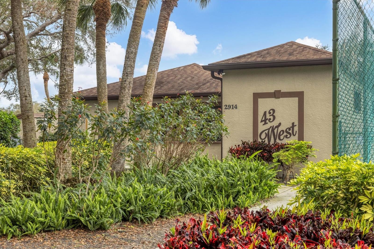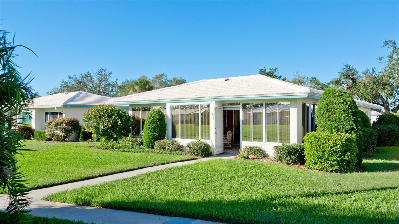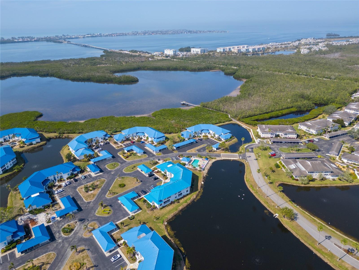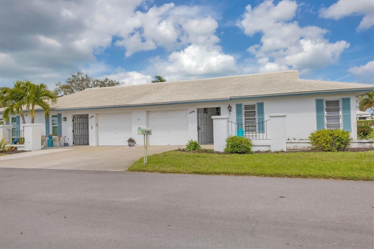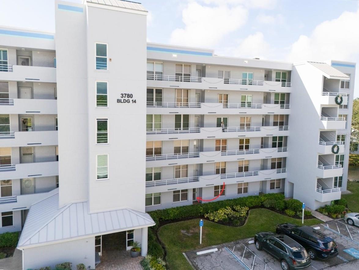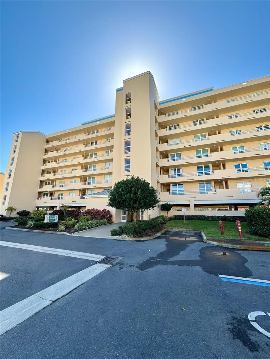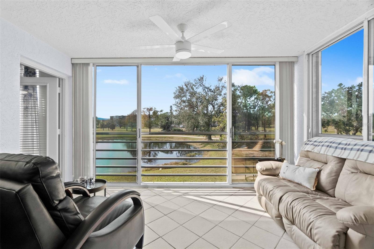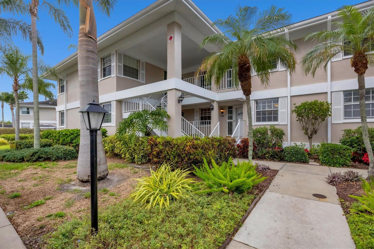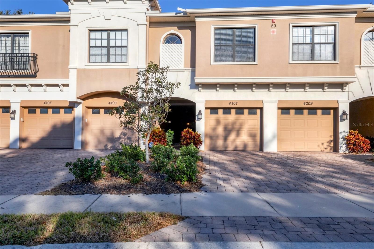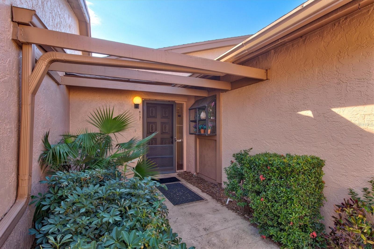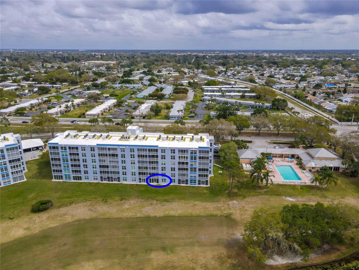2917 Park Lake Drive 2917, BRADENTON, FL 34209
Property Photos
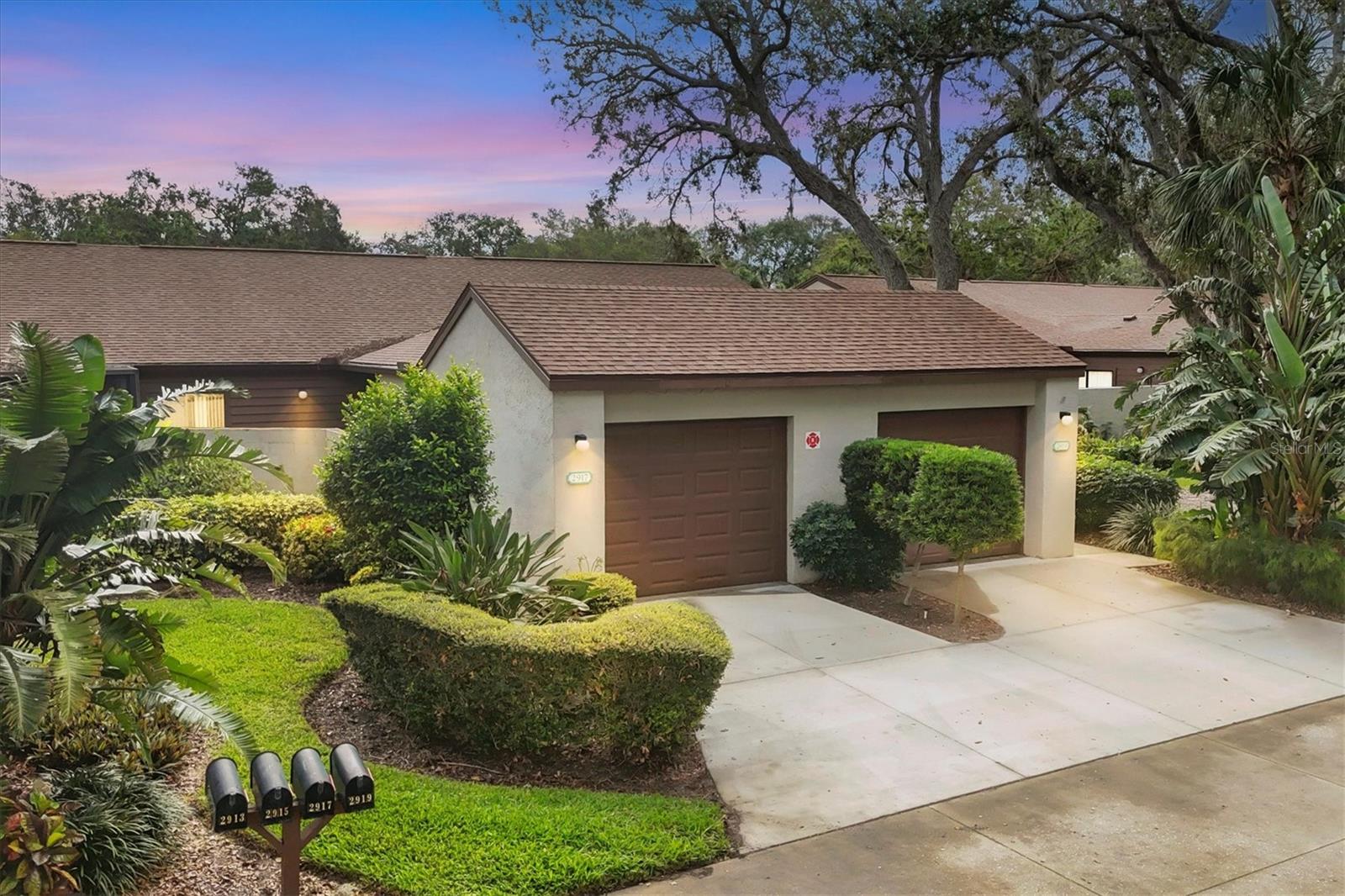
Would you like to sell your home before you purchase this one?
Priced at Only: $294,900
For more Information Call:
Address: 2917 Park Lake Drive 2917, BRADENTON, FL 34209
Property Location and Similar Properties
- MLS#: A4630946 ( Residential )
- Street Address: 2917 Park Lake Drive 2917
- Viewed: 90
- Price: $294,900
- Price sqft: $187
- Waterfront: No
- Year Built: 1987
- Bldg sqft: 1573
- Bedrooms: 2
- Total Baths: 2
- Full Baths: 2
- Garage / Parking Spaces: 1
- Days On Market: 115
- Additional Information
- Geolocation: 27.4746 / -82.6055
- County: MANATEE
- City: BRADENTON
- Zipcode: 34209
- Subdivision: Forty Three West Oaks
- Building: Forty Three West Oaks
- Provided by: WAGNER REALTY
- Contact: Sherry Flathman
- 941-761-3100

- DMCA Notice
-
DescriptionMOTIVATED SELLER! From the moment you step inside you'll feel you're finally at home. This lovely residence has been wonderfully updated offering 1100 sf of living area where you can enjoy your morning brew in your privately enclosed backyard. Forty Three West Oaks is truly unique, here you will find a community with a charm all its own where you can take leisurely walks throughout a neatly manicured neighborhood under the shade of beautiful mature oak trees. This 2 bedroom 2 bath home, which has been impeccably maintained and remodeled, is sure to please. The kitchen is just perfect with a closet pantry, barstool counter, new soft close cabinets & drawers and appliances. Enter this lushly landscaped home into a private front entry courtyard that can also be viewed from the guest bedroom. Additional updates include vertical blinds, fans, luxury vinyl plank flooring throughout and a freshly painted neutral color interior and ceiling that will easily complement any decor. The vaulted higher ceilings in the main living area and cathedral ceilings in the bedrooms add to this home's ambiance and exude a nice feeling of spaciousness. The Primary Suite has had the bathroom remodeled to reflect a new ceramic shower, vanity, faucet and toilet and has an 11' high closet that offers plenty of additional space for shelving. The 2nd bedroom's large oversized closet will surely have you smiling with all the storage space available and has a bathroom that also features a new vanity, faucet and showerhead. Enjoy the perks of having a new 2024 A/C, 2020 garage door, 3 year old water heater and a 2021 roof which are larger ticket items you won't be having to pay for. Your washer and dryer can be found in the enclosed single car garage that borders the front courtyard. Adding to all of this is the convenience of walking just across the street to the community's swimming pool and spa, tennis courts, pickle ball and shuffleboard. Take a stroll around the grounds of this pet and age friendly neighborhood and fall in love!
Payment Calculator
- Principal & Interest -
- Property Tax $
- Home Insurance $
- HOA Fees $
- Monthly -
For a Fast & FREE Mortgage Pre-Approval Apply Now
Apply Now
 Apply Now
Apply NowFeatures
Building and Construction
- Covered Spaces: 0.00
- Exterior Features: Courtyard, Garden, Irrigation System, Private Mailbox, Rain Gutters, Tennis Court(s)
- Flooring: Luxury Vinyl
- Living Area: 1100.00
- Roof: Shingle
Property Information
- Property Condition: Completed
Land Information
- Lot Features: In County
Garage and Parking
- Garage Spaces: 1.00
- Open Parking Spaces: 0.00
- Parking Features: Assigned, Covered, Driveway, Garage Door Opener, Guest, Off Street
Eco-Communities
- Pool Features: Gunite, Heated, In Ground
- Water Source: Public
Utilities
- Carport Spaces: 0.00
- Cooling: Central Air
- Heating: Central
- Pets Allowed: Number Limit, Size Limit, Yes
- Sewer: Public Sewer
- Utilities: BB/HS Internet Available, Cable Available, Cable Connected, Electricity Available, Electricity Connected, Phone Available, Public, Sewer Available, Sewer Connected, Street Lights, Underground Utilities
Amenities
- Association Amenities: Cable TV, Clubhouse, Fence Restrictions, Maintenance, Pickleball Court(s), Pool, Recreation Facilities, Shuffleboard Court, Spa/Hot Tub, Tennis Court(s)
Finance and Tax Information
- Home Owners Association Fee Includes: Cable TV, Pool, Escrow Reserves Fund, Fidelity Bond, Insurance, Internet, Maintenance Structure, Maintenance Grounds, Management, Recreational Facilities
- Home Owners Association Fee: 0.00
- Insurance Expense: 0.00
- Net Operating Income: 0.00
- Other Expense: 0.00
- Tax Year: 2024
Other Features
- Appliances: Dishwasher, Disposal, Dryer, Electric Water Heater, Microwave, Range, Range Hood, Refrigerator, Washer
- Association Name: Coleen Fletcher
- Association Phone: 941-358-3366
- Country: US
- Interior Features: Cathedral Ceiling(s), Ceiling Fans(s), Coffered Ceiling(s), High Ceilings, Living Room/Dining Room Combo, Primary Bedroom Main Floor, Solid Wood Cabinets, Split Bedroom, Vaulted Ceiling(s), Walk-In Closet(s), Window Treatments
- Legal Description: Unit 36 Forty Three West Oaks II
- Levels: One
- Area Major: 34209 - Bradenton/Palma Sola
- Occupant Type: Owner
- Parcel Number: 5081503053
- Style: Contemporary
- Unit Number: 2917
- View: Garden
- Views: 90
- Zoning Code: PD-R
Similar Properties
Nearby Subdivisions
Country Village
Country Village Condo
Country Village Condo Sec 2
Country Village Sec 11
Country Village Sec 13
Country Village Sec 4
Country Village Sec 5
Country Village Sec 7
Country Village Sec 9
Country Village Section 4
Edgewater Cove At Perico 1
Edgewater Cove At Perico 2
Edgewater Pointe At Perico Bay
Edgewater Pointe At Perico Ii
Edgewater Walk Ii On Harbour I
Edgewater Walk On Harbour Isle
Flamingo By The Bay
Forty Three West Oaks
Forty Three West Palms
Heritage Village West
Heron Harbour Ph I
Ironwood Condominium
Ironwood Eighth
Ironwood Eleventh
Ironwood Fifteenth
Ironwood Fifteenth Condo
Ironwood First
Ironwood Fourteenth
Ironwood Fourth
Ironwood Ninth
Ironwood Second
Ironwood Sixteenth
Ironwood Sixth
Ironwood Third
Ironwood Twelfth
Landmark At Pointe West I
Landmark At Pointe West I Cond
Links At Pinebrook Condo Ph Ii
Mangrove Walk On Harbour Isle
Meadowcroft North
Meadowcroft Prcl A
Meadowcroft Prcl Aa
Meadowcroft Prcl D
Meadowcroft Prcl G
Meadowcroft Prcl R
Meadowcroft Prcl T
Meadowcroft South
Palma Sola Bay Club
Palma Sola Bay Club Ph 1
Palma Sola Bay Club Ph 13
Palma Sola Bay Club Ph 15
Palma Sola Bay Club Ph 17b
Palma Sola Bay Club Ph 19a
Palma Sola Bay Club Ph 19b
Palma Sola Bay Club Ph 3
Palma Sola Bay Club Ph 4
Palma Sola Bay Club Ph 6
Palma Sola Bay Club Ph 7
Palma Sola Bay Club Ph 8
Palma Sola Trace
Palma Sola Trace Condo
Pebble Spgs Cluster 1
Pebble Spgs Cluster 2
Pebble Spgs Cluster 3
Pebble Spgs Cluster 5
Pebble Springs Cluster 5
Pebble Springs Condo Cluster V
Perico Bay Club
Perico Bay Village
Perico Island First Add
Pine Bay Forest
Shoreline Terraces I At Perico
Shoreline Terraces Ii At Peric
Shoreline Terraces Iii At Peri
Shoreline Terraces Vi At Peric
Spoonbill Courtyard Homes At P
The Arbors At Pinebrook Ph Ii
The Arbors At Pinebrook Ph Iii
The Fairways At Pinebrook Ph I
The Fairways Two At Pinebrook
The Greens At Pinebrook
The Greens At Pinebrook Ph 1
The Greens At Pinebrook Ph 12
The Greens At Pinebrook Ph 3
The Lakes Ii
The Links At Pinebrook Ph I
The Links At Pinebrook Ph Iii
The Villas At Cordova Lakes
The Woods At Pinebrook
Village Green Of Bradenton
Village Green Of Bradenton Sec

- Nicole Haltaufderhyde, REALTOR ®
- Tropic Shores Realty
- Mobile: 352.425.0845
- 352.425.0845
- nicoleverna@gmail.com



