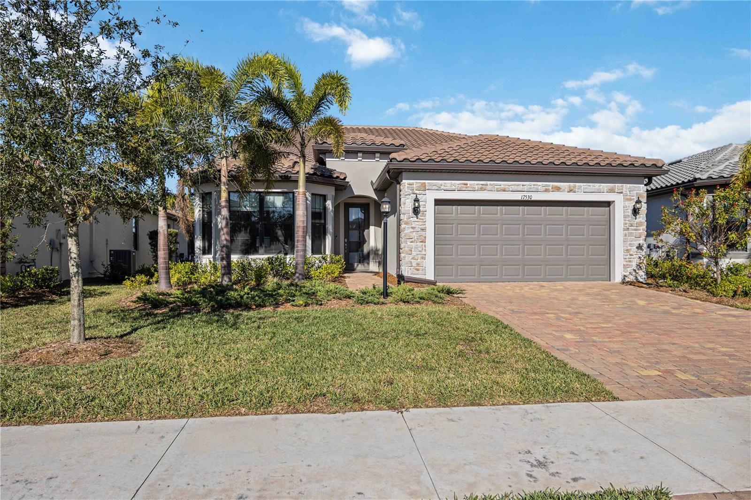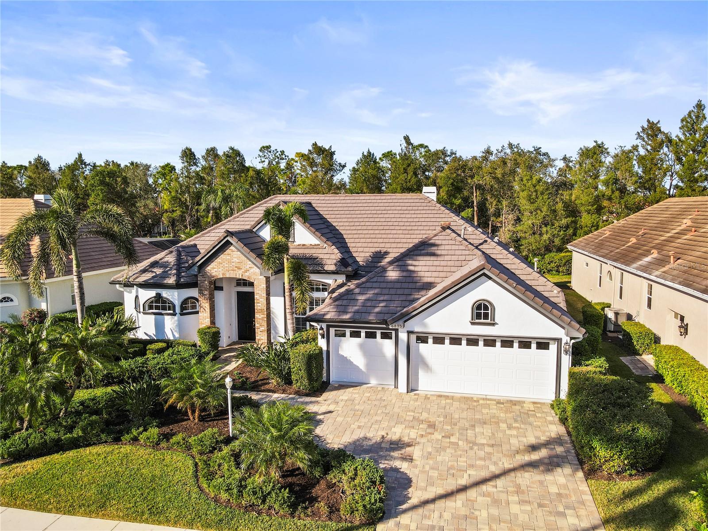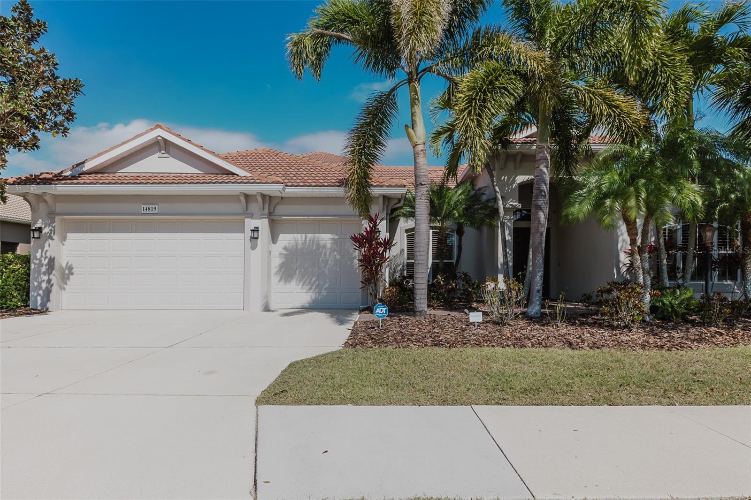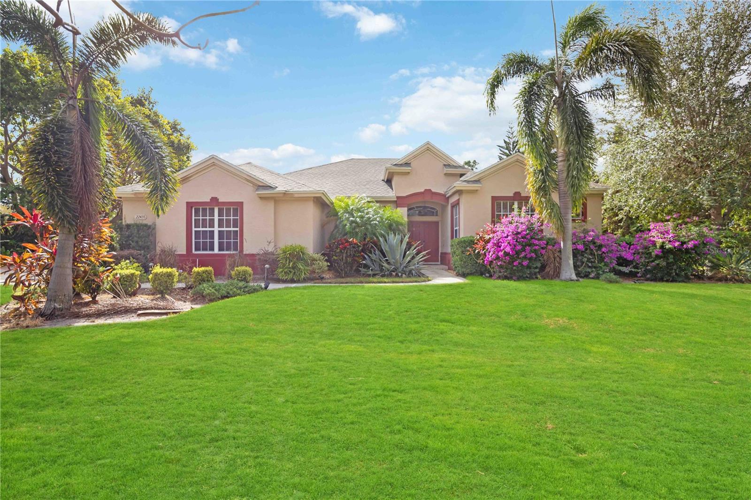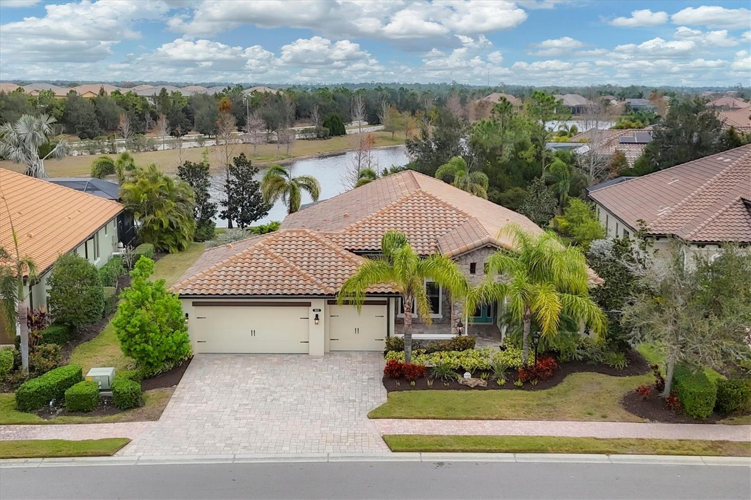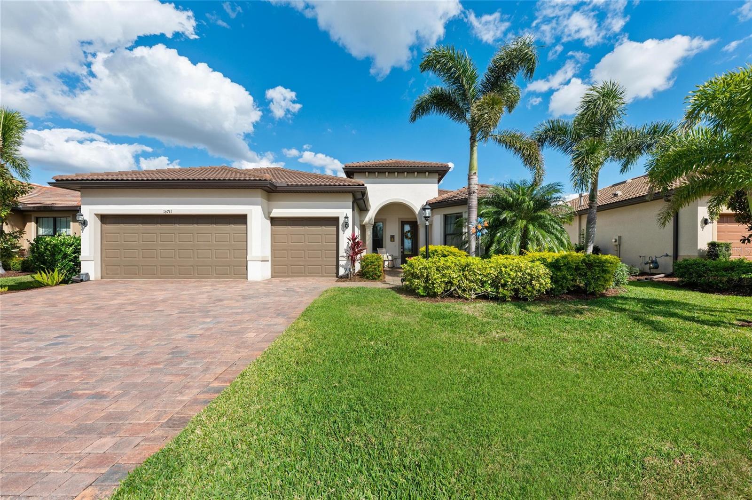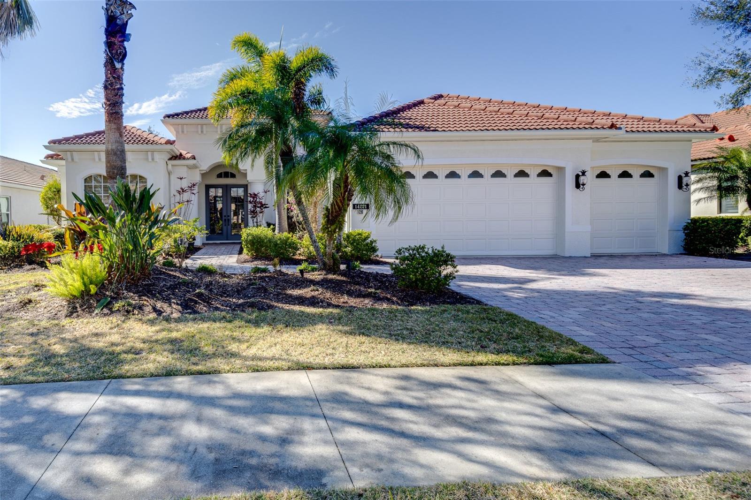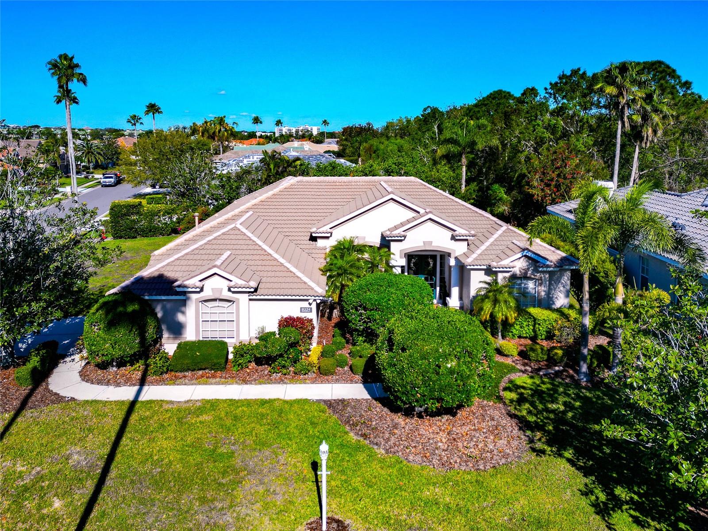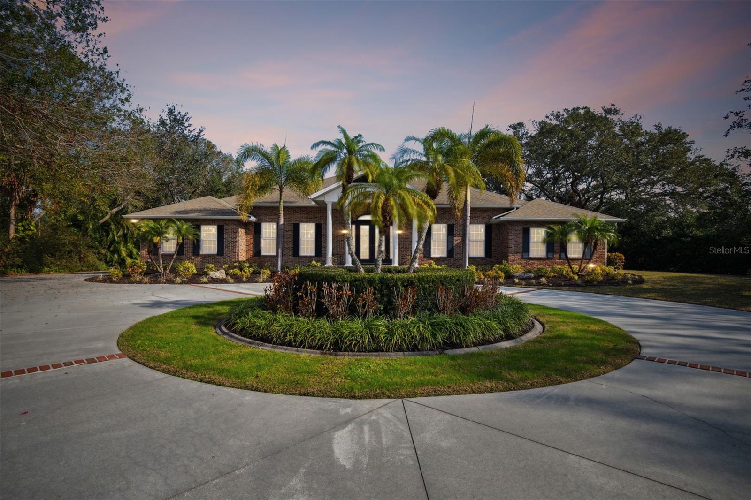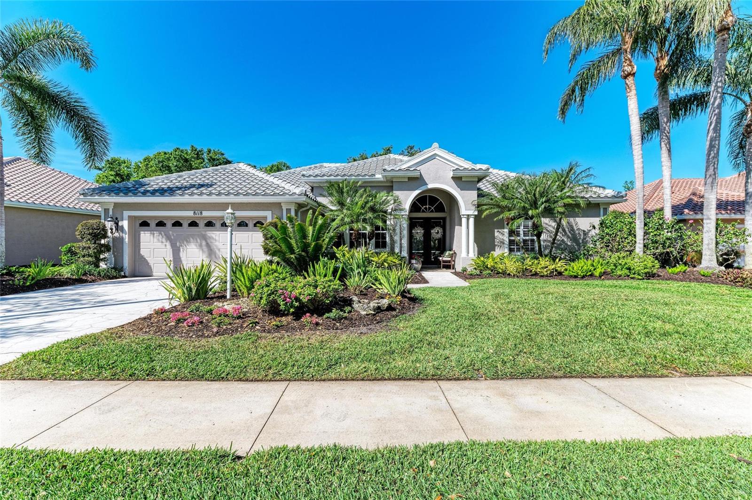6839 Chester Trail, BRADENTON, FL 34202
Property Photos
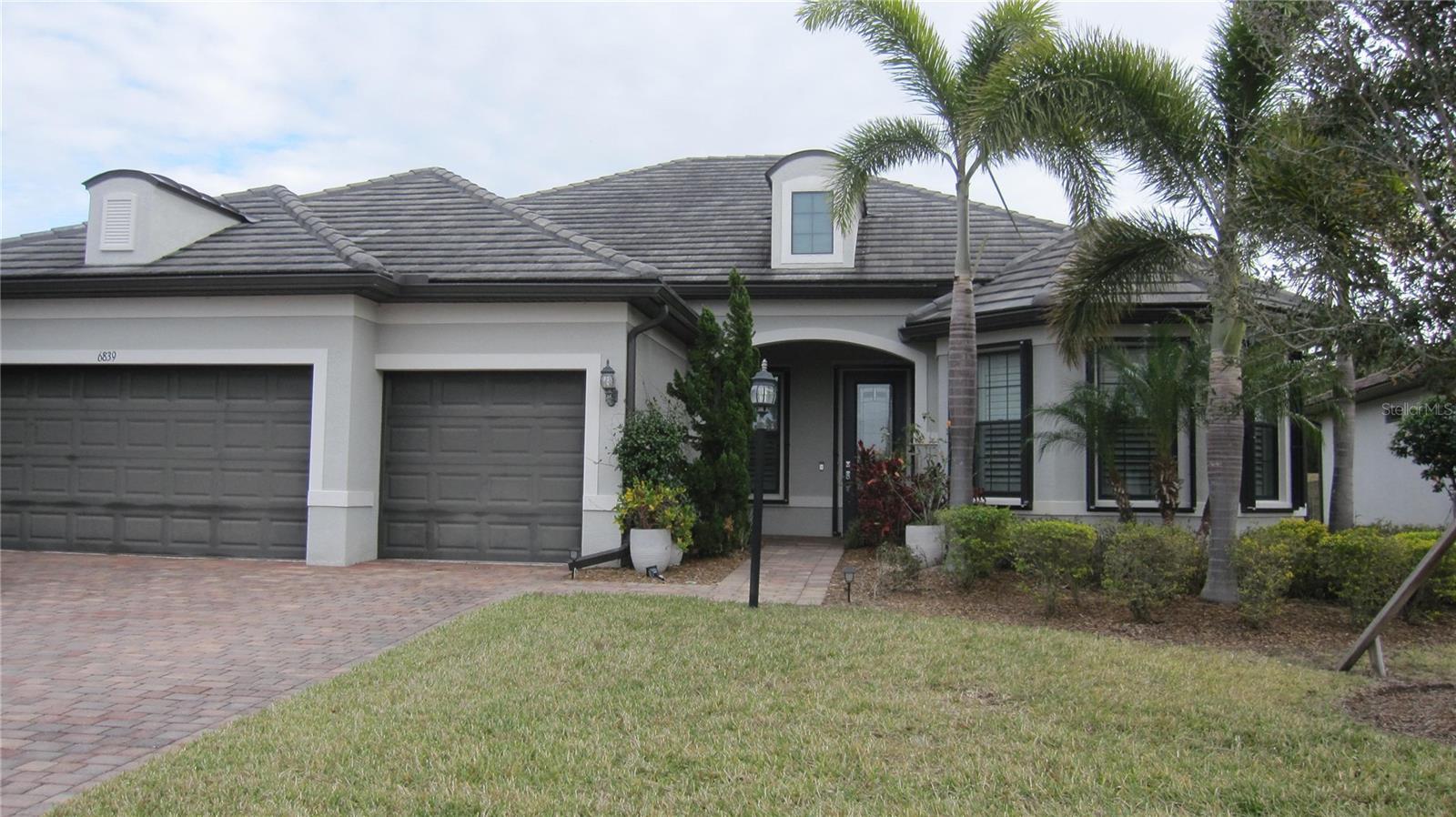
Would you like to sell your home before you purchase this one?
Priced at Only: $950,000
For more Information Call:
Address: 6839 Chester Trail, BRADENTON, FL 34202
Property Location and Similar Properties
- MLS#: A4631303 ( Residential )
- Street Address: 6839 Chester Trail
- Viewed: 9
- Price: $950,000
- Price sqft: $272
- Waterfront: No
- Year Built: 2018
- Bldg sqft: 3496
- Bedrooms: 3
- Total Baths: 3
- Full Baths: 3
- Garage / Parking Spaces: 3
- Days On Market: 72
- Additional Information
- Geolocation: 27.418 / -82.365
- County: MANATEE
- City: BRADENTON
- Zipcode: 34202
- Subdivision: Del Webb Ph Ib Subphases D F
- Elementary School: Robert E Willis Elementary
- Middle School: Nolan Middle
- High School: Lakewood Ranch High
- Provided by: COLDWELL BANKER SARASOTA CENT.
- Contact: Tennie Capps
- 941-487-5600

- DMCA Notice
-
DescriptionCome see this lovely home located in the gated 55+ Del Webb community in Lakewood Ranch. This popular Pinnacle model offers 3 bedrooms, 3 baths, a den, and gourmet kitchen with many built ins. The zero corner slider leads to the screened lanai a great place where you can enjoy your morning coffee, relax, and entertain guests. The home offers 2488 square feet of living space along with a three car garage (2 cars plus golf cart). The living areas have tiled floors and crown molding. Bedrooms have carpet. The spacious primary bedroom and ensuite bath has a spacious walk in closet, large shower, and vanity with dual sinks. The open floor plan has a large gathering area adjacent to the spacious gourmet kitchen, and dinette. The kitchen countertops are quartz with white cabinetry and stainless steel appliances. There is a spacious walk in pantry. A large island with sink, work space, breakfast bar separate the kitchen from the great room. At one end of the kitchen the dining area has easy access to the lanai. The laundry room has a utility sink and cabinetry along one wall. The home has plantation shutters throughout and hurricane shutters on the windows and doors. The 28,000 square foot Clubhouse is located within walking distance or a short drive. The Clubhouse offers numerous amenities, including, but not limited to a resort style pool, state of the art fitness center, pickleball and tennis courts, and game rooms. The Sailfish Bar and Grill restaurant offers indoor outdoor waterfront dining. Del Webb at Lakewood Ranch is located within minutes of Lakewood Ranch Main Street and I 75 for easy access to Benderson Park, UTC shopping, restaurants, and entertainment. It is also just a short distance to Downtown Sarasota, St. Armands, and the beaches.
Payment Calculator
- Principal & Interest -
- Property Tax $
- Home Insurance $
- HOA Fees $
- Monthly -
For a Fast & FREE Mortgage Pre-Approval Apply Now
Apply Now
 Apply Now
Apply NowFeatures
Building and Construction
- Builder Model: Pinnacle
- Builder Name: Pulte Home
- Covered Spaces: 0.00
- Exterior Features: Irrigation System, Sliding Doors
- Flooring: Carpet, Ceramic Tile
- Living Area: 2488.00
- Roof: Tile
Land Information
- Lot Features: In County, Landscaped, Near Golf Course, Paved
School Information
- High School: Lakewood Ranch High
- Middle School: Nolan Middle
- School Elementary: Robert E Willis Elementary
Garage and Parking
- Garage Spaces: 3.00
- Open Parking Spaces: 0.00
Eco-Communities
- Water Source: Public
Utilities
- Carport Spaces: 0.00
- Cooling: Central Air
- Heating: Central, Electric
- Pets Allowed: Cats OK, Dogs OK
- Sewer: Public Sewer
- Utilities: Cable Connected, Electricity Connected, Natural Gas Connected, Public, Sewer Connected, Street Lights, Underground Utilities, Water Connected
Finance and Tax Information
- Home Owners Association Fee Includes: Guard - 24 Hour, Pool, Escrow Reserves Fund, Fidelity Bond, Maintenance Grounds, Management, Recreational Facilities
- Home Owners Association Fee: 1246.41
- Insurance Expense: 0.00
- Net Operating Income: 0.00
- Other Expense: 0.00
- Tax Year: 2023
Other Features
- Appliances: Built-In Oven, Dishwasher, Disposal, Dryer, Electric Water Heater, Exhaust Fan, Microwave, Range, Range Hood, Refrigerator, Washer
- Association Name: Kristina Stapleton
- Association Phone: 941-739-0411
- Country: US
- Furnished: Negotiable
- Interior Features: Ceiling Fans(s), Crown Molding, High Ceilings, Open Floorplan, Solid Surface Counters, Solid Wood Cabinets, Split Bedroom, Thermostat, Walk-In Closet(s), Window Treatments
- Legal Description: LOT 328 DEL WEBB PH IB SUBPH D & F PI#5861.2065/9
- Levels: One
- Area Major: 34202 - Bradenton/Lakewood Ranch/Lakewood Rch
- Occupant Type: Owner
- Parcel Number: 586120659
- Zoning Code: A PDR
Similar Properties
Nearby Subdivisions
0587600 River Club South Subph
Braden Woods
Braden Woods Ph Iii
Braden Woods Ph Iv
Braden Woods Ph Vi
Braden Woods Sub Ph Ii
Concession
Concession Ph I
Concession Ph Ii Blk B Ph Iii
Country Club East At Lakewd Rn
Country Club East At Lakewood
Del Webb
Del Webb Lakewood Ranch
Del Webb Ph Ia
Del Webb Ph Ib Subphases D F
Del Webb Ph Ii Subphases 2a 2b
Del Webb Ph Iv Subph 4a 4b
Del Webb Ph V Sph D
Del Webb Ph V Subph 5a 5b 5c
Isles At Lakewood Ranch Ph Ia
Isles At Lakewood Ranch Ph Ii
Isles At Lakewood Ranch Ph Iv
Lake Club
Lake Club Ph Iv Subph B2 Aka G
Lake Club Ph Iv Subph C1 Aka G
Lakewood Ranch Country Club Vi
Not Applicable
Palmbrooke At River Club North
Panther Ridge
Preserve At Panther Ridg
Preserve At Panther Ridge Ph I
Preserve At Panther Ridge Ph V
River Club North Lts 113147
River Club North Lts 185
River Club South Subphase Ii
River Club South Subphase Iii
River Club South Subphase Iv
River Club South Subphase Va
River Club South Subphase Vb1
River Club South Subphase Vb3

- Nicole Haltaufderhyde, REALTOR ®
- Tropic Shores Realty
- Mobile: 352.425.0845
- 352.425.0845
- nicoleverna@gmail.com

























































