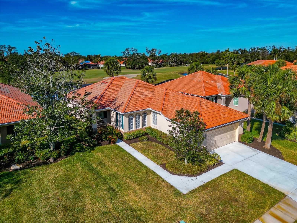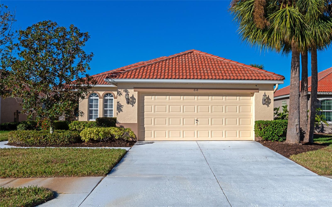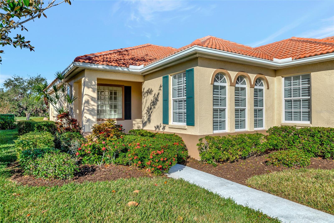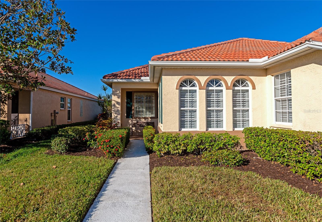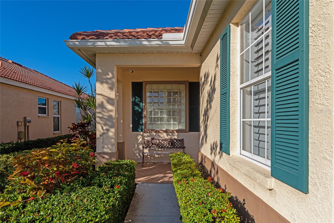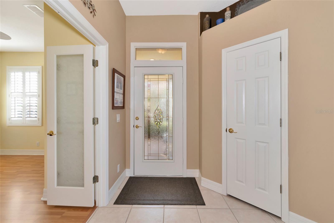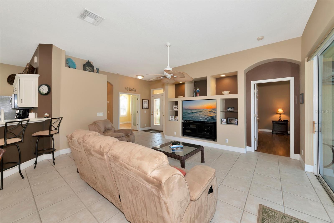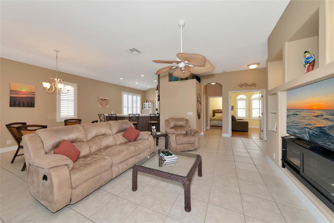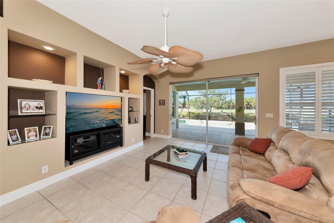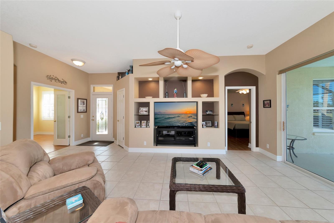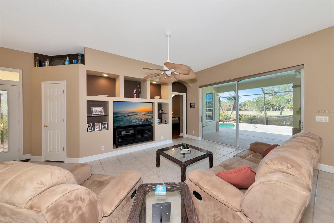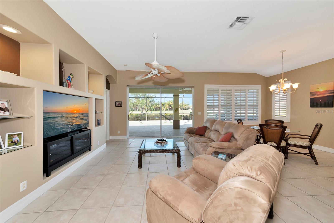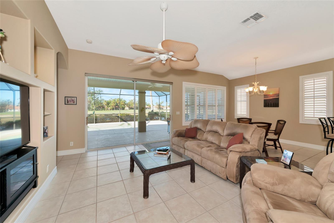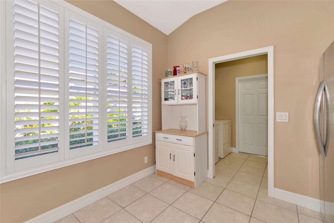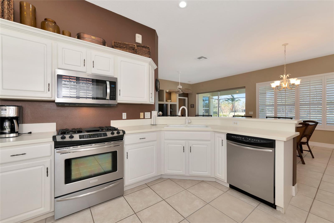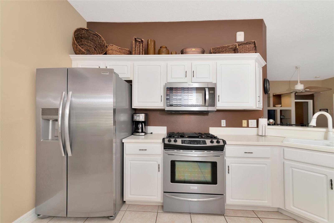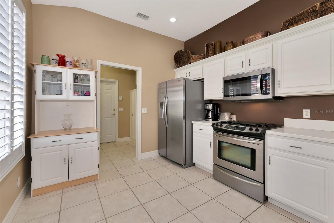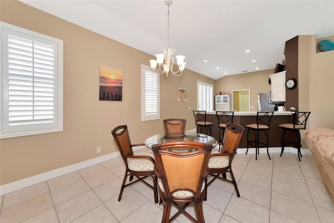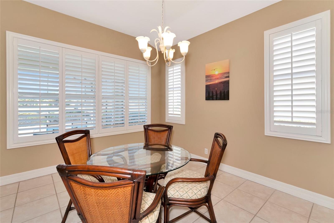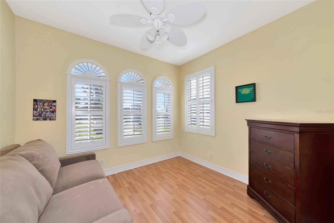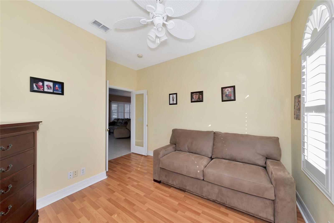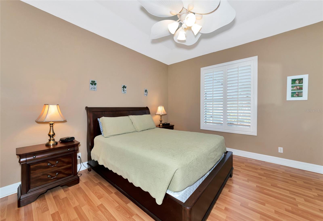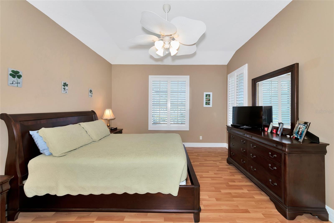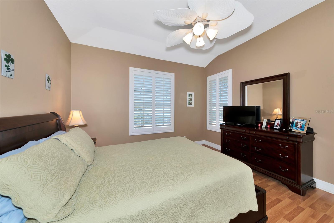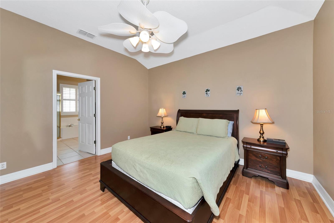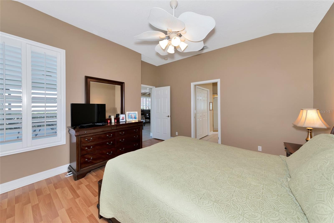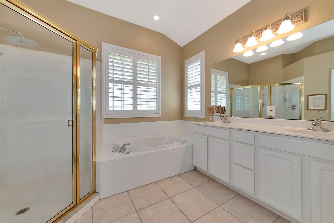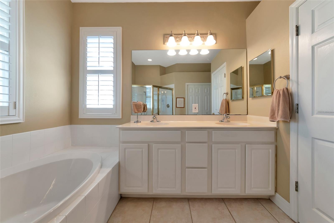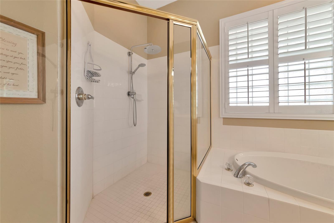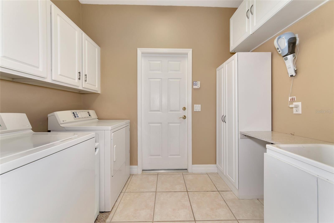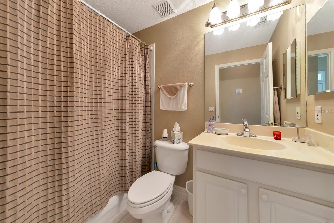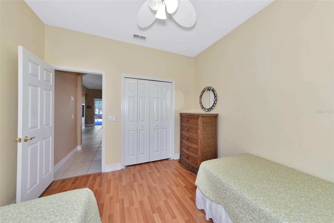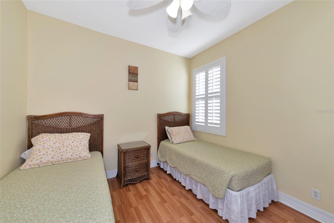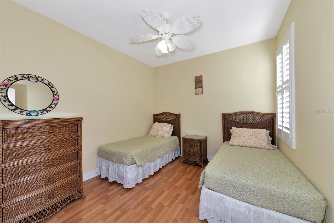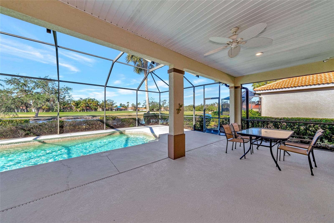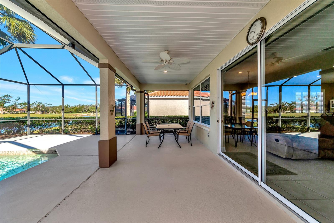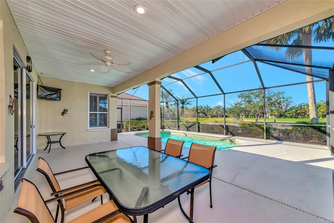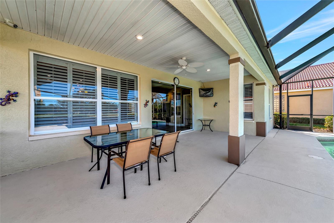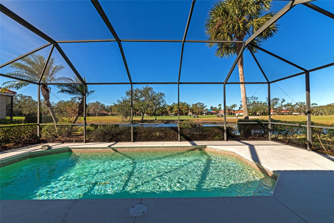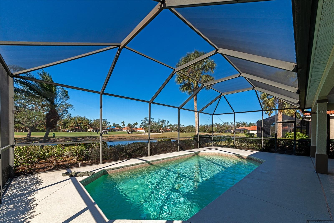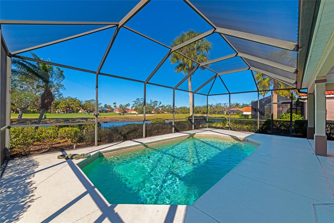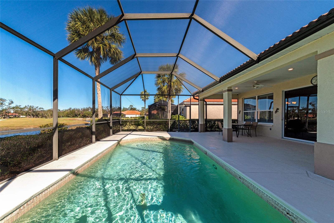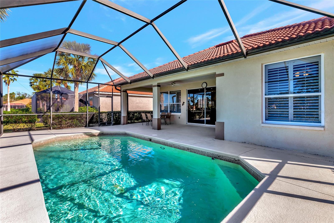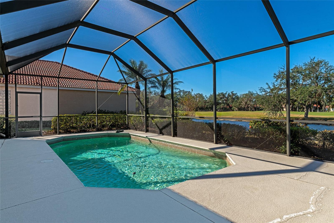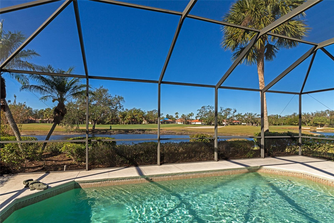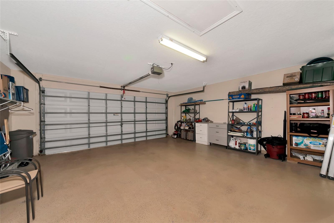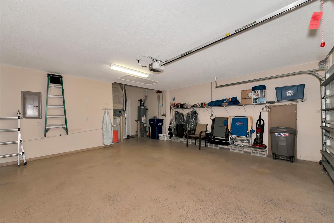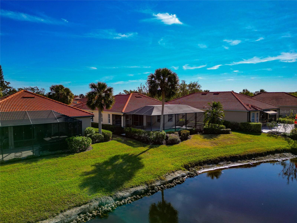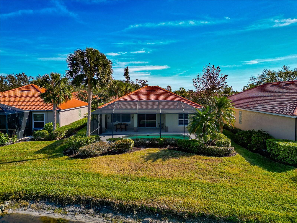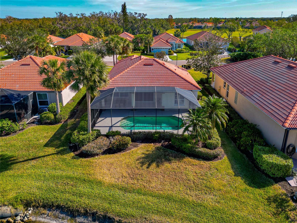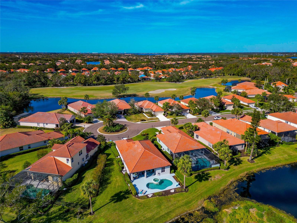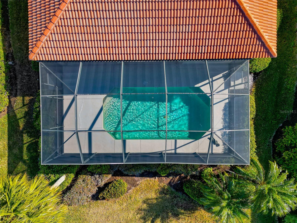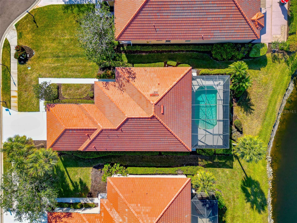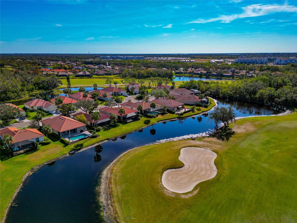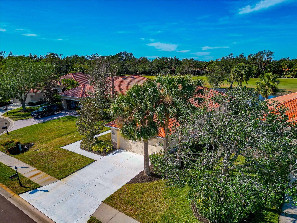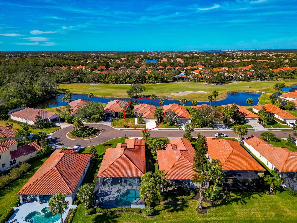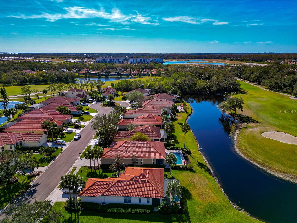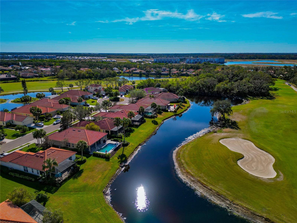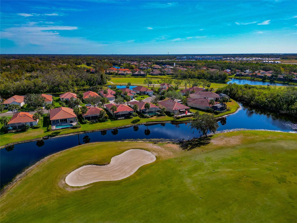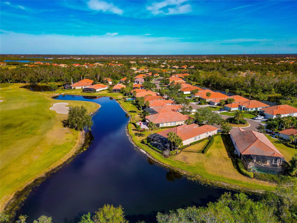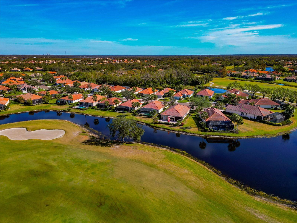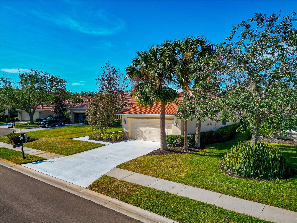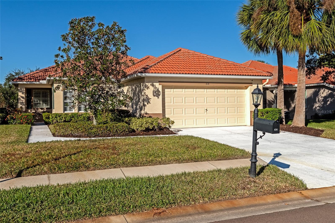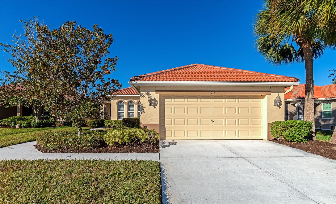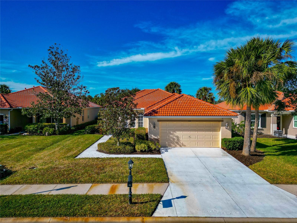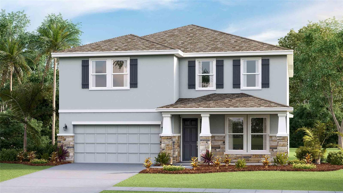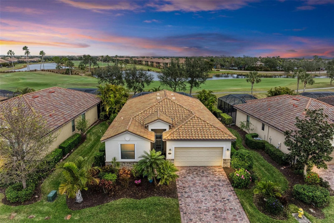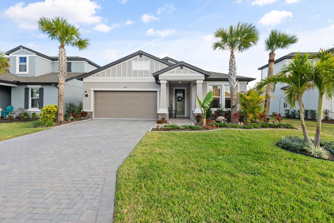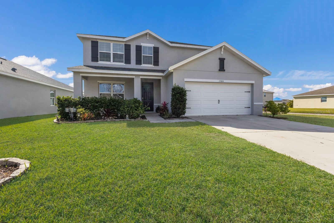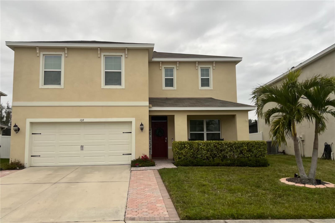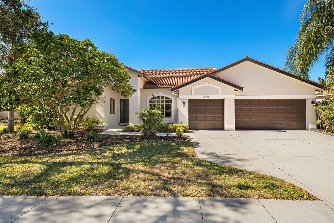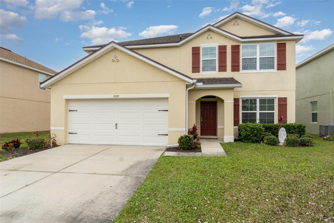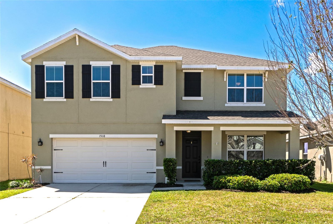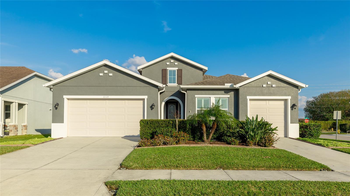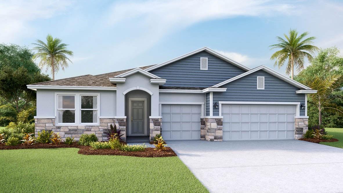616 Misty Pond Court, BRADENTON, FL 34212
Property Photos
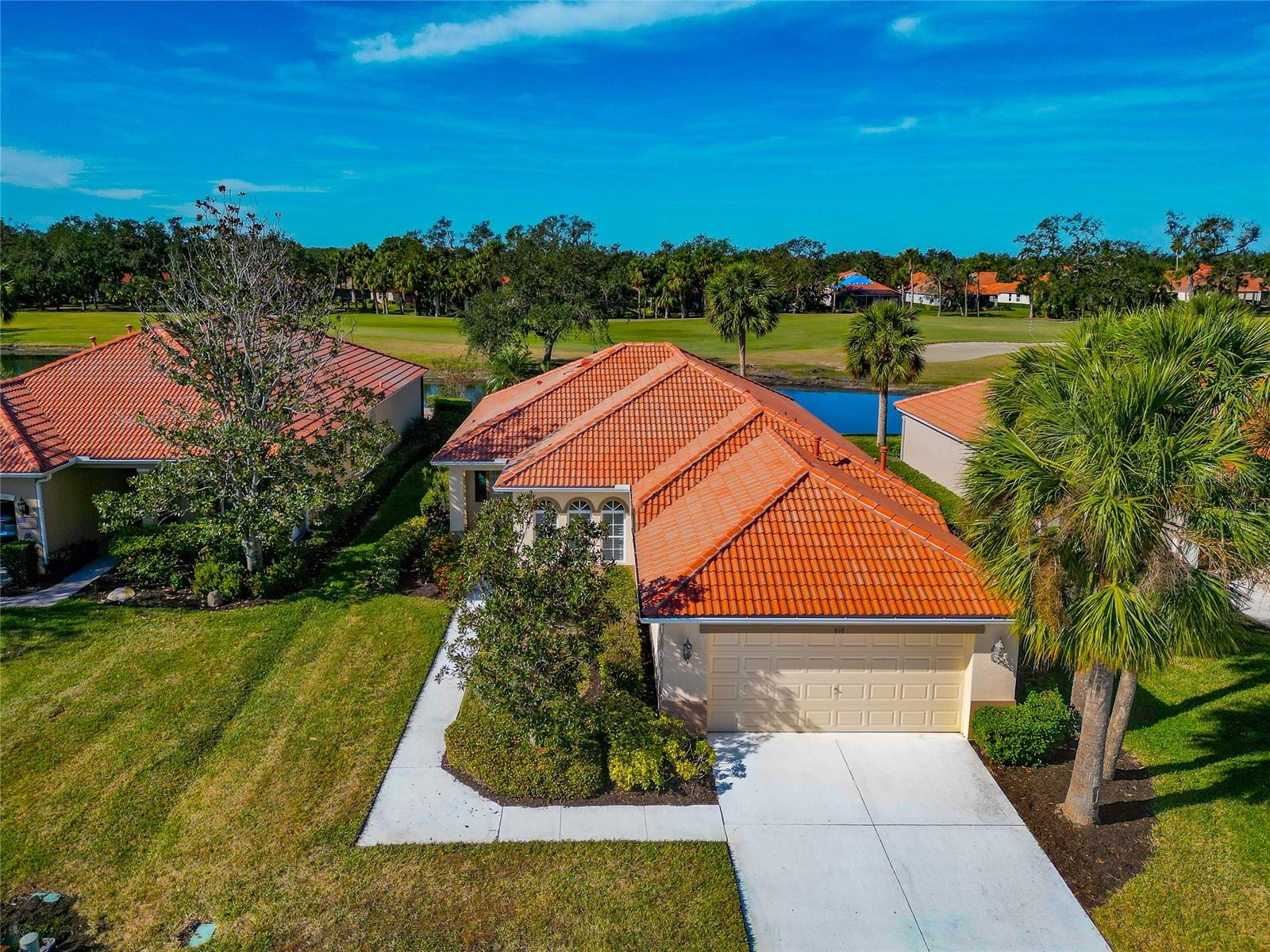
Would you like to sell your home before you purchase this one?
Priced at Only: $469,900
For more Information Call:
Address: 616 Misty Pond Court, BRADENTON, FL 34212
Property Location and Similar Properties
- MLS#: A4632659 ( Residential )
- Street Address: 616 Misty Pond Court
- Viewed: 68
- Price: $469,900
- Price sqft: $205
- Waterfront: Yes
- Wateraccess: Yes
- Waterfront Type: Lake Front
- Year Built: 2000
- Bldg sqft: 2288
- Bedrooms: 3
- Total Baths: 2
- Full Baths: 2
- Garage / Parking Spaces: 2
- Days On Market: 105
- Additional Information
- Geolocation: 27.5093 / -82.4448
- County: MANATEE
- City: BRADENTON
- Zipcode: 34212
- Subdivision: Waterlefe Golf River Club
- Elementary School: Freedom Elementary
- Middle School: Carlos E. Haile Middle
- High School: Parrish Community High
- Provided by: COLDWELL BANKER REALTY
- Contact: Joe Murphy
- 941-907-1033

- DMCA Notice
-
DescriptionWelcome to Waterlefe Golf and River Club, a premier gated community perfectly situated in North Lakewood Ranch. This maintenance free villa boasts stunning lake and golf course views, a private pool, and a screened lanai where you can unwind and take in glorious sunsets. The villa offers 2 bedrooms, a den/third bedroom, and a spacious great room, all ready for you to update and customize to your liking. The outdoor living space is definitely the highlight with plenty of room socialize, and enjoy the fantastic water and golf course views. Sunsets are magnificent with it's south west exposure. The primary bedroom features a walk in closet and bathroom with tub and separate shower along with dual sinks. This home isnt just about locationits about lifestyle. Waterlefes unmatched amenities make every day feel like a vacation. Golf enthusiasts will love the 18 hole championship course, while boaters can take advantage of direct access to the Manatee River via the marina or kayak launch. The River Club serves as a community gathering place, offering a restaurant, tiki bar, and spaces for socializing. Nature lovers will appreciate the scenic trails that wind through the community, perfect for walking, jogging, or birdwatching. Additional amenities include a heated saltwater lap pool, a 24 hour fitness center, a playground, and so much more. With maintenance free living, including landscaping, cable, and high speed internet provided, youll have more time to explore everything this vibrant community and its surroundings offer. Waterlefe's location puts you close to world class dining, shopping, and cultural attractions and the world class gulf coast beaches. Highly rated schools, convenient medical facilities, and easy access to I 75 make this an ideal spot for families, retirees, and professionals alike. Imagine starting your day with a round of golf, spending the afternoon on the water, and capping it off with dinner and drinks at the River Cluball within your own community. This is the life that Waterlefe offers. Dont miss your chance to make this your next home. Schedule your private tour today and view the 3D virtual walkthrough to see the potential of this incredible property. Please note that the CDD fee is included in the total tax bill
Payment Calculator
- Principal & Interest -
- Property Tax $
- Home Insurance $
- HOA Fees $
- Monthly -
For a Fast & FREE Mortgage Pre-Approval Apply Now
Apply Now
 Apply Now
Apply NowFeatures
Building and Construction
- Builder Name: WCI
- Covered Spaces: 0.00
- Exterior Features: Private Mailbox, Sidewalk, Sliding Doors
- Flooring: Ceramic Tile
- Living Area: 1507.00
- Roof: Tile
Property Information
- Property Condition: Completed
School Information
- High School: Parrish Community High
- Middle School: Carlos E. Haile Middle
- School Elementary: Freedom Elementary
Garage and Parking
- Garage Spaces: 2.00
- Open Parking Spaces: 0.00
- Parking Features: Driveway, Garage Door Opener, Oversized
Eco-Communities
- Pool Features: Gunite, In Ground, Screen Enclosure
- Water Source: Public
Utilities
- Carport Spaces: 0.00
- Cooling: Central Air
- Heating: Central, Gas
- Pets Allowed: Cats OK, Dogs OK, Yes
- Sewer: Public Sewer
- Utilities: Cable Connected, Electricity Connected, Natural Gas Connected, Sewer Connected, Underground Utilities, Water Connected
Amenities
- Association Amenities: Cable TV, Clubhouse, Fitness Center, Gated, Golf Course, Playground
Finance and Tax Information
- Home Owners Association Fee Includes: Guard - 24 Hour, Cable TV, Common Area Taxes, Pool, Recreational Facilities, Security
- Home Owners Association Fee: 918.00
- Insurance Expense: 0.00
- Net Operating Income: 0.00
- Other Expense: 0.00
- Tax Year: 2023
Other Features
- Appliances: Dishwasher, Disposal, Dryer, Range, Refrigerator, Washer
- Association Name: Mary Ann Burchell
- Association Phone: 941-747-6898
- Country: US
- Furnished: Negotiable
- Interior Features: Ceiling Fans(s), Open Floorplan, Primary Bedroom Main Floor, Solid Surface Counters, Solid Wood Cabinets, Walk-In Closet(s), Window Treatments
- Legal Description: LOT 17 BLK 6 WATERLEFE GOLF & RIVER CLUB UNIT 1 PI#5460.0565/9
- Levels: One
- Area Major: 34212 - Bradenton
- Occupant Type: Vacant
- Parcel Number: 546005659
- Possession: Negotiable
- Style: Ranch
- View: Golf Course, Water
- Views: 68
- Zoning Code: A1/CH
Similar Properties
Nearby Subdivisions
1101802 Heritage Harbour Subph
Coach Homes At Cuddy Cove Ph 4
Coddington
Coddington Ph I
Coddington Ph Ii
Copperlefe
Country Creek
Country Creek Ph I
Country Creek Ph Ii
Country Creek Ph Iii
Country Meadows Ph Ii
Cypress Creek Estates
Del Tierra
Del Tierra Ph I
Del Tierra Ph Ii
Del Tierra Ph Iii
Del Tierra Ph Ivb Ivc
Gates Creek
Greenfield Plantation
Greenfield Plantation Ph I
Greyhawk Landing
Greyhawk Landing Ph 1
Greyhawk Landing Ph 2
Greyhawk Landing Ph 3
Greyhawk Landing West Ph Ii
Greyhawk Landing West Ph Iii
Greyhawk Landing West Ph Iva
Greyhawk Landing West Ph Ivb
Greyhawk Landing West Ph Va
Greyhawk Landing West Ph Vb
Hagle Park
Heritage Harbour
Heritage Harbour River Strand
Heritage Harbour Subphase E
Heritage Harbour Subphase F
Heritage Harbour Subphase J
Hidden Oaks
Hillwood Ph I Ii Iii
Hillwood Preserve
Lighthouse Cove At Heritage Ha
Magnolia Ranch
Mill Creek
Mill Creek Ph Iii
Mill Creek Ph Iv
Mill Creek Ph V
Mill Creek Ph V B
Mill Creek Ph Vb
Mill Creek Ph Viia
Mill Creek Ph Viib
Millbrook At Greenfield Planta
Not Applicable
Old Grove At Greenfield Ph Ii
Old Grove At Greenfield Ph Iii
Osprey Landing
Palm Grove At Lakewood Ranch
Raven Crest
River Springs
River Strand
River Strand Heritage Harbour
River Strandheritage Harbour
River Strandheritage Harbour S
River Wind
Riverside Preserve
Riverside Preserve Ph 1
Riverside Preserve Ph Ii
Rye Wilderness
Rye Wilderness Estates Ph I
Rye Wilderness Estates Ph Ii
Rye Wilderness Estates Ph Iii
Rye Wilderness Estates Ph Iv
Stoneybrook
Stoneybrook At Heritage H Spa
Stoneybrook At Heritage Harbou
The Villas At Christian Retrea
Watercolor Place
Watercolor Place I
Waterlefe
Waterlefe Golf River Club
Waterlefe Golf River Club Un1
Waterlefe Golf River Club Un9
Waterline Rd. Area 4612
Winding River

- Nicole Haltaufderhyde, REALTOR ®
- Tropic Shores Realty
- Mobile: 352.425.0845
- 352.425.0845
- nicoleverna@gmail.com



