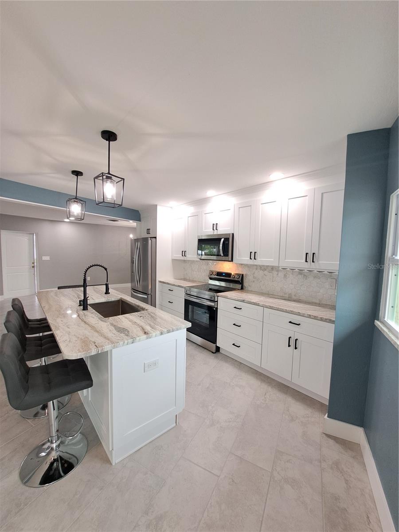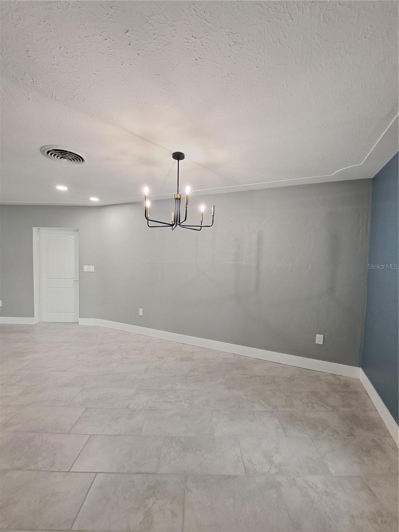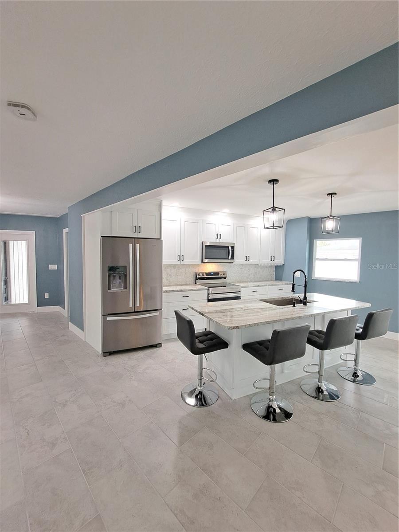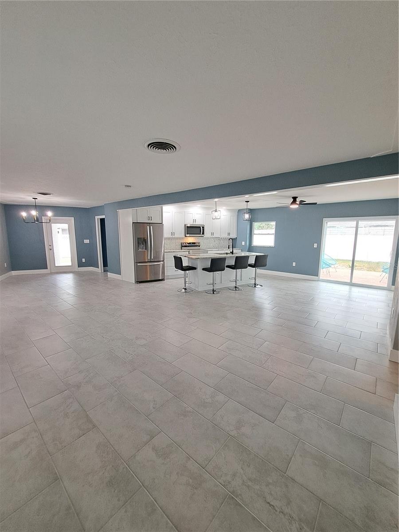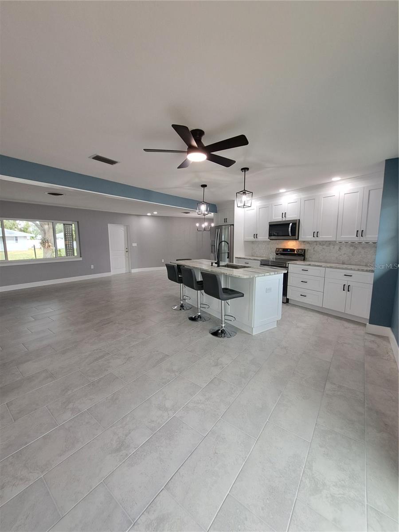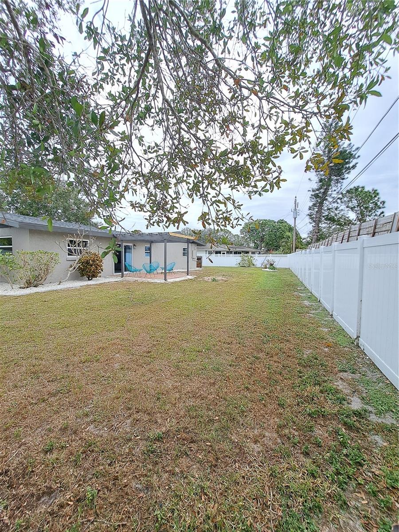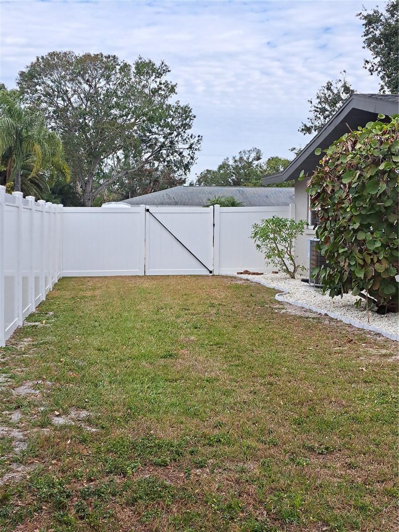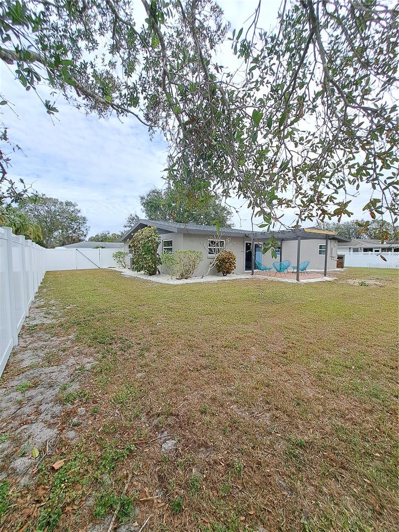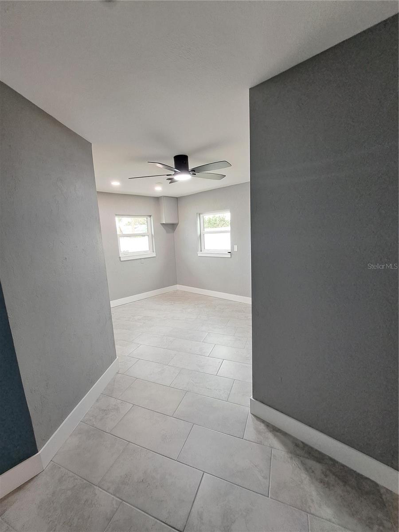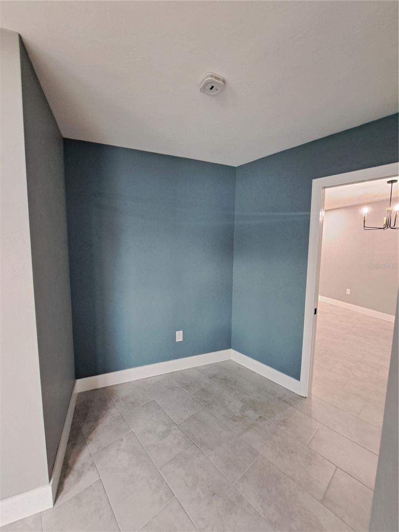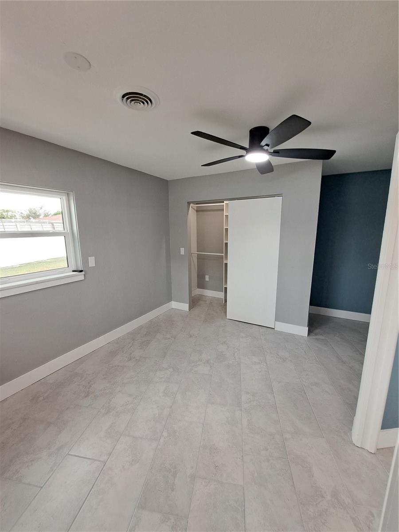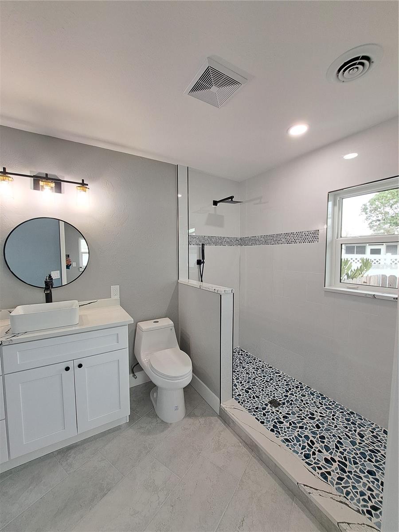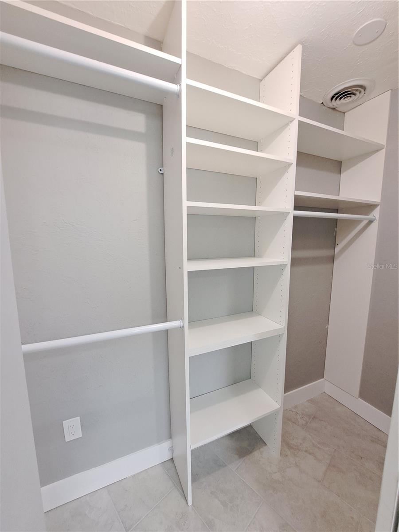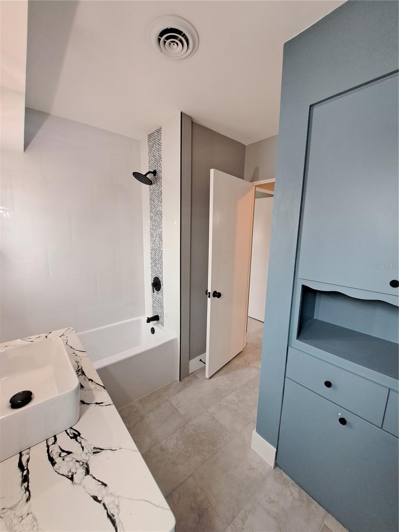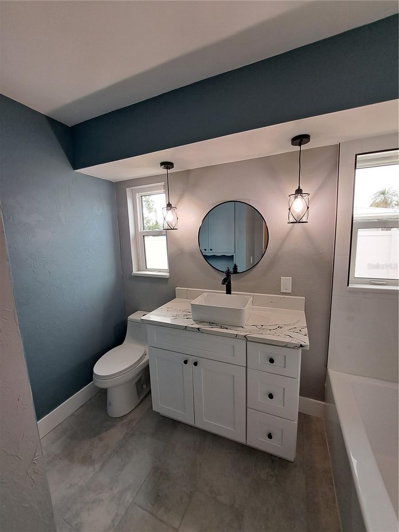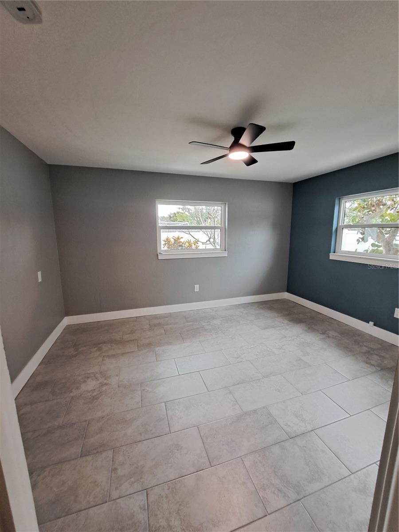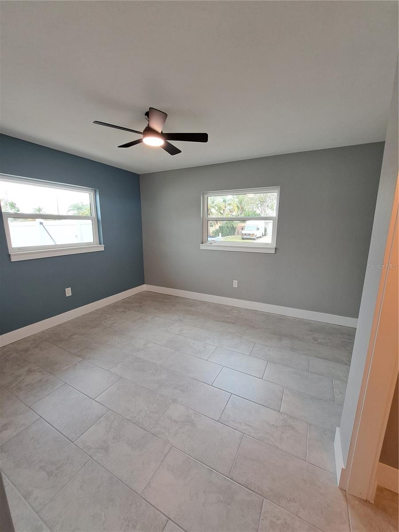2430 Sunnyside Lane, SARASOTA, FL 34239
Property Photos
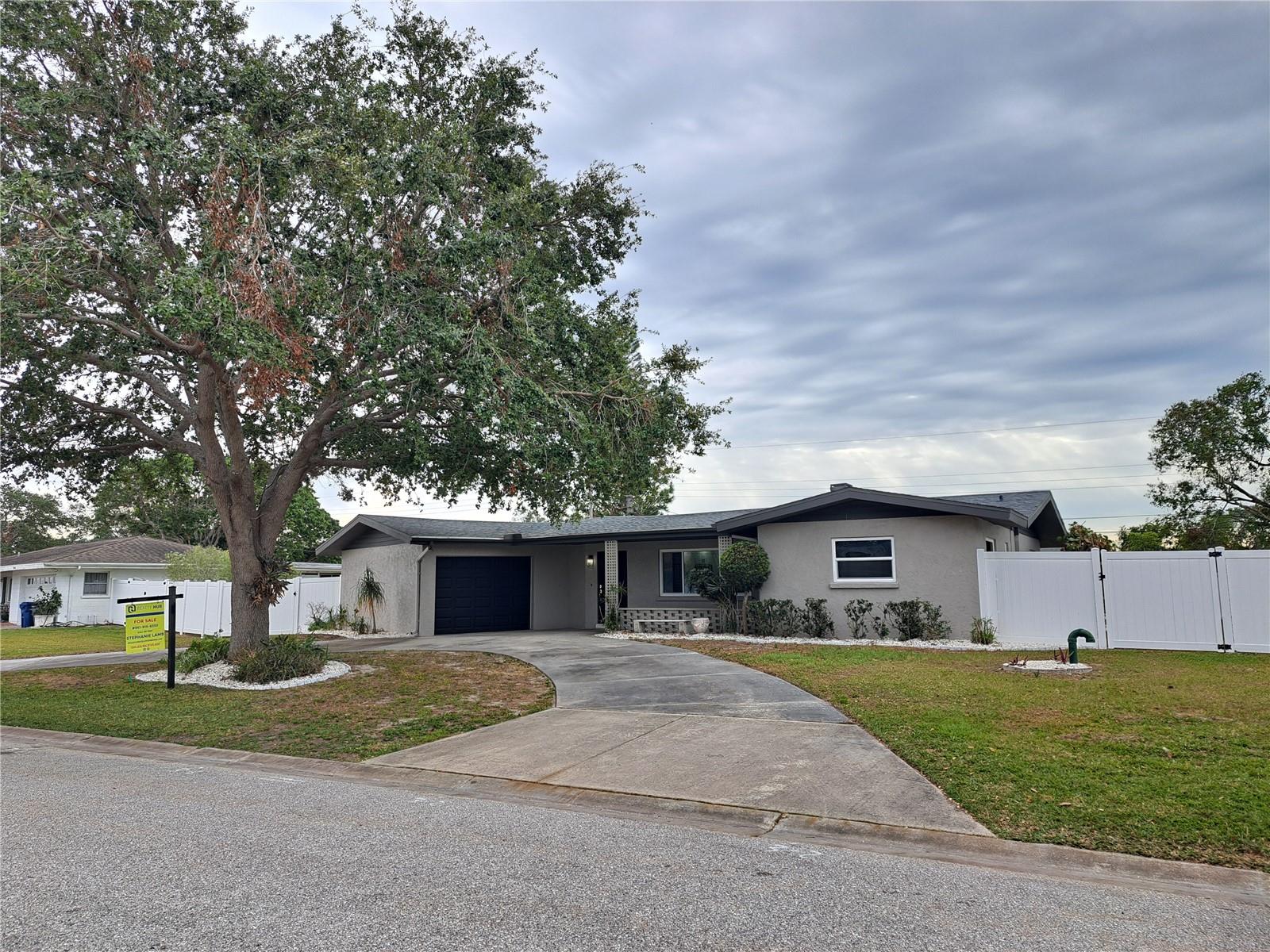
Would you like to sell your home before you purchase this one?
Priced at Only: $698,000
For more Information Call:
Address: 2430 Sunnyside Lane, SARASOTA, FL 34239
Property Location and Similar Properties






- MLS#: A4634957 ( Residential )
- Street Address: 2430 Sunnyside Lane
- Viewed: 93
- Price: $698,000
- Price sqft: $329
- Waterfront: No
- Year Built: 1960
- Bldg sqft: 2120
- Bedrooms: 3
- Total Baths: 2
- Full Baths: 2
- Garage / Parking Spaces: 1
- Days On Market: 93
- Additional Information
- Geolocation: 27.3111 / -82.5211
- County: SARASOTA
- City: SARASOTA
- Zipcode: 34239
- Subdivision: South Gate
- Provided by: LOKATION
- Contact: Stephanie Lamb
- 954-545-5583

- DMCA Notice
Description
Price reduction. Move in ready! No damage from hurricane helene or milton! High and dry! No hoa, under 3 miles to downtown sarasota, and less than 1 mile from sarasota memorial hospital, this home is in a desirable area with a great location to dining and fun! A/c system replaced in 2025, roof replaced in 2024, new pgt impact windows and doors 2024, 2024 electrical panel and service upgrade, new wiring 2024. Underground power as of 2025. All plumbing replaced in 2025 including all underground drainage pipes, a huge upgrade for this home! The home was completely re plumbed including all drainage pipes (50k upgrade). 2025 hot water tank. Complete interior remodel to include new bathrooms, a new master suite with walk in closet and private bath! Split floor plan with master on one side, and 2 bedrooms on the other side with a guest bath. Large open floor plan with seperate areas for dining table and living room. A new and improved open style kitchen with seating at the island and stainless steel appliances. This home has a spacious back yard that is completely fenced in with a 6' privacy fence with 2 entrance gates. A large circle driveway offers plenty of parking, as well as an oversized attached 1 car garage. This home has had everything done, and is ready for its new owners.
Description
Price reduction. Move in ready! No damage from hurricane helene or milton! High and dry! No hoa, under 3 miles to downtown sarasota, and less than 1 mile from sarasota memorial hospital, this home is in a desirable area with a great location to dining and fun! A/c system replaced in 2025, roof replaced in 2024, new pgt impact windows and doors 2024, 2024 electrical panel and service upgrade, new wiring 2024. Underground power as of 2025. All plumbing replaced in 2025 including all underground drainage pipes, a huge upgrade for this home! The home was completely re plumbed including all drainage pipes (50k upgrade). 2025 hot water tank. Complete interior remodel to include new bathrooms, a new master suite with walk in closet and private bath! Split floor plan with master on one side, and 2 bedrooms on the other side with a guest bath. Large open floor plan with seperate areas for dining table and living room. A new and improved open style kitchen with seating at the island and stainless steel appliances. This home has a spacious back yard that is completely fenced in with a 6' privacy fence with 2 entrance gates. A large circle driveway offers plenty of parking, as well as an oversized attached 1 car garage. This home has had everything done, and is ready for its new owners.
Features
Building and Construction
- Covered Spaces: 0.00
- Exterior Features: Lighting, Rain Gutters
- Flooring: Ceramic Tile
- Living Area: 1502.00
- Roof: Shingle
Garage and Parking
- Garage Spaces: 1.00
- Open Parking Spaces: 0.00
Eco-Communities
- Water Source: Public
Utilities
- Carport Spaces: 0.00
- Cooling: Central Air
- Heating: Oil
- Sewer: Public Sewer
- Utilities: Cable Connected, Electricity Connected, Sewer Connected, Water Connected
Finance and Tax Information
- Home Owners Association Fee: 0.00
- Insurance Expense: 0.00
- Net Operating Income: 0.00
- Other Expense: 0.00
- Tax Year: 2024
Other Features
- Appliances: Dishwasher, Microwave, Range, Refrigerator
- Country: US
- Interior Features: Attic Ventilator, Ceiling Fans(s), Crown Molding, Eat-in Kitchen, Open Floorplan, Primary Bedroom Main Floor, Stone Counters, Walk-In Closet(s)
- Legal Description: LOT 3 BLK 61 SOUTH GATE UNIT 16
- Levels: One
- Area Major: 34239 - Sarasota/Pinecraft
- Occupant Type: Vacant
- Parcel Number: 0056100062
- Views: 93
- Zoning Code: RSF2
Contact Info

- Nicole Haltaufderhyde, REALTOR ®
- Tropic Shores Realty
- Mobile: 352.425.0845
- 352.425.0845
- nicoleverna@gmail.com

