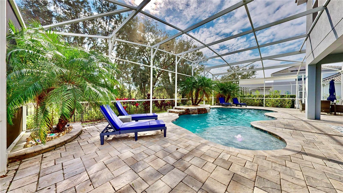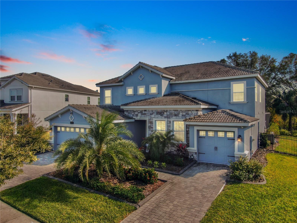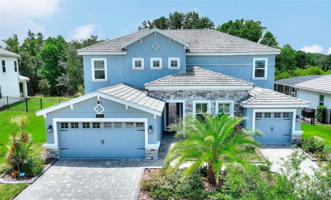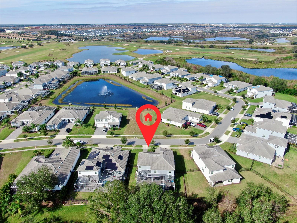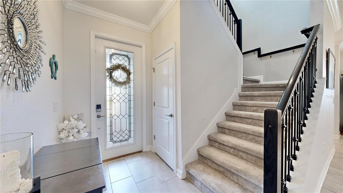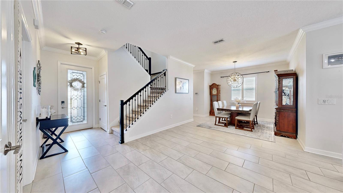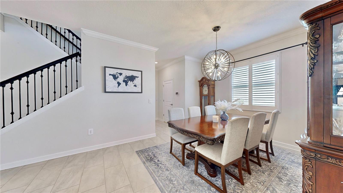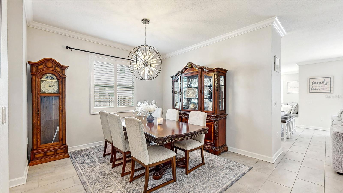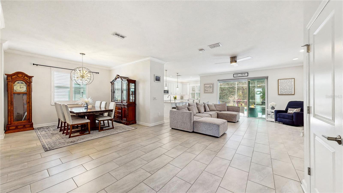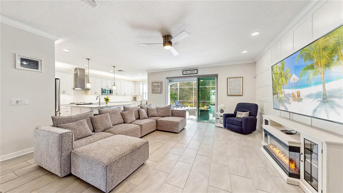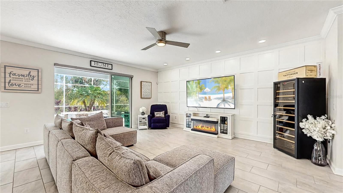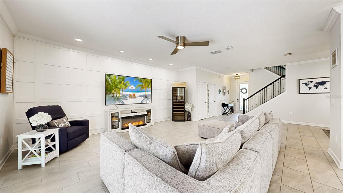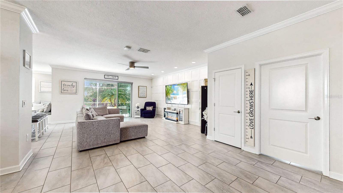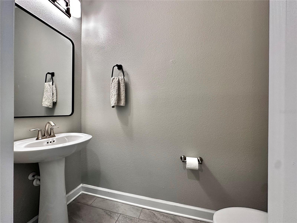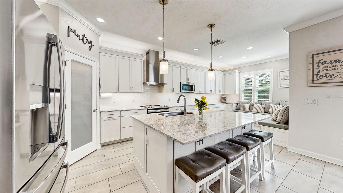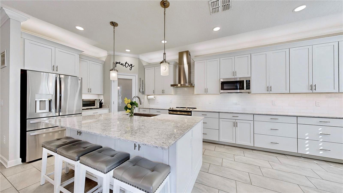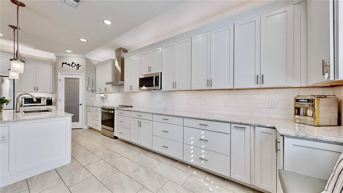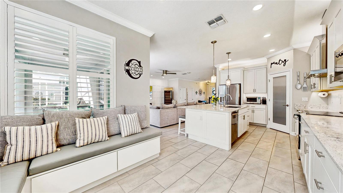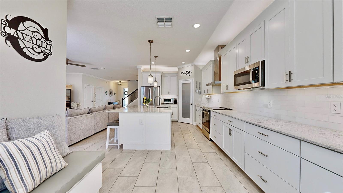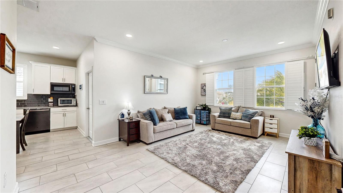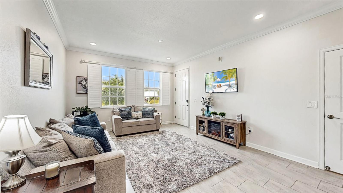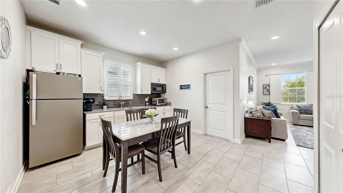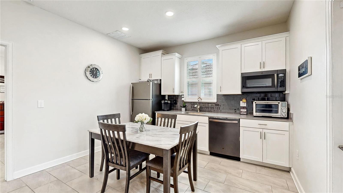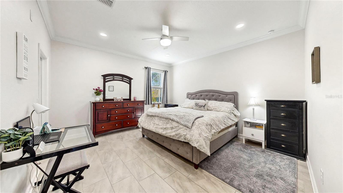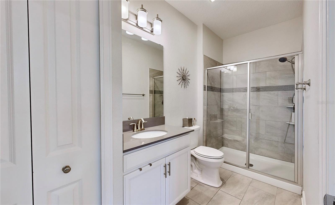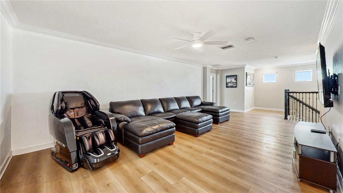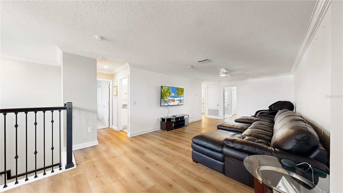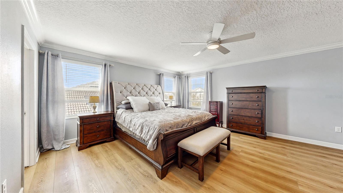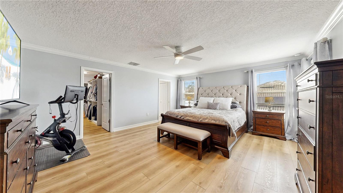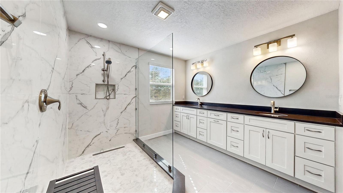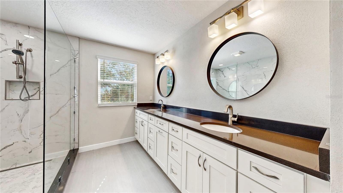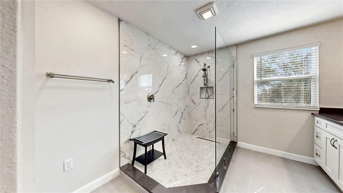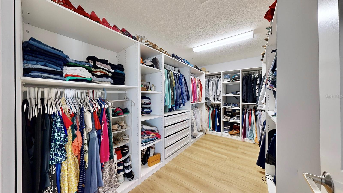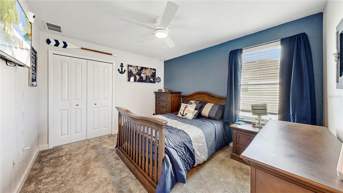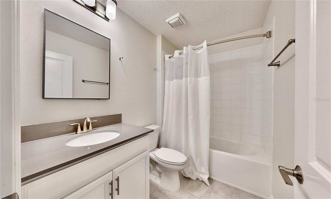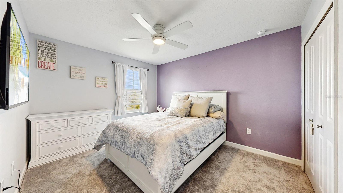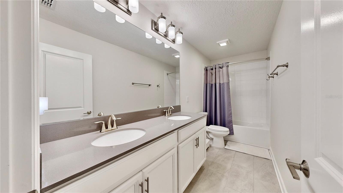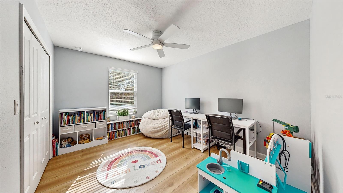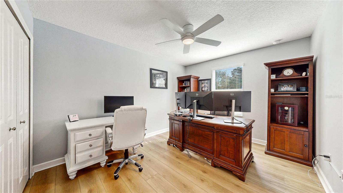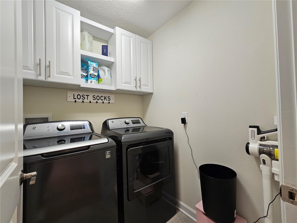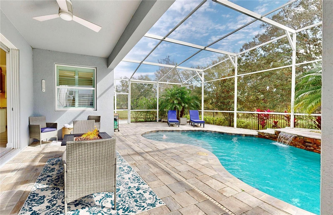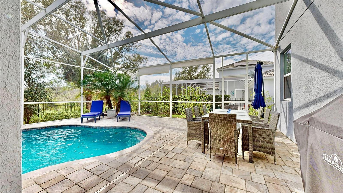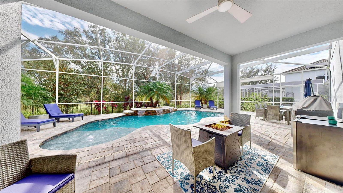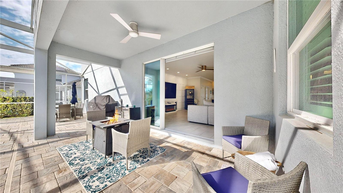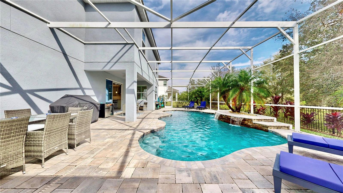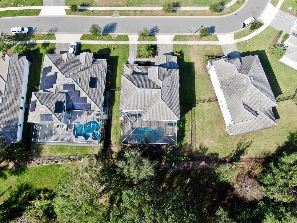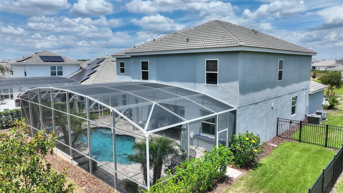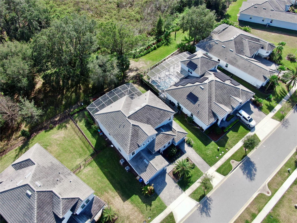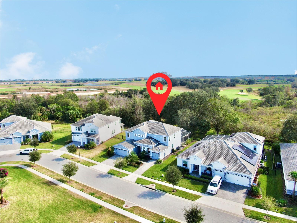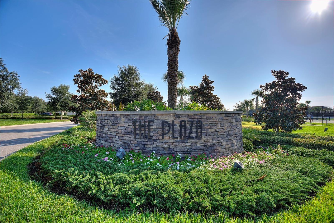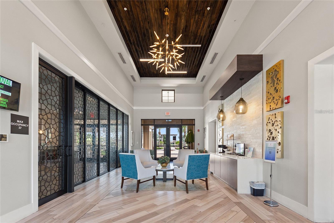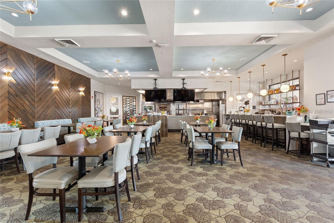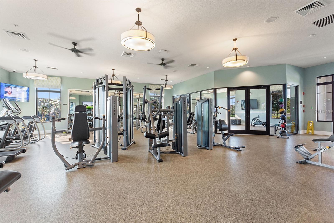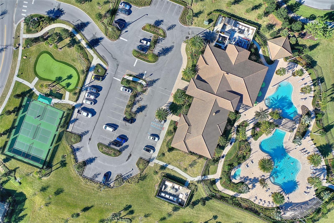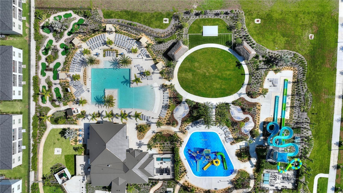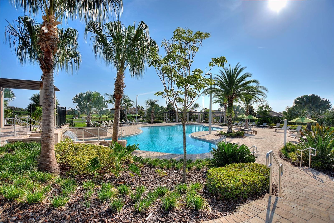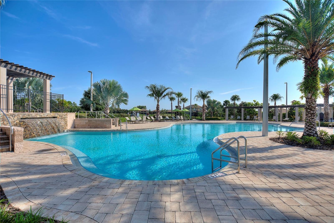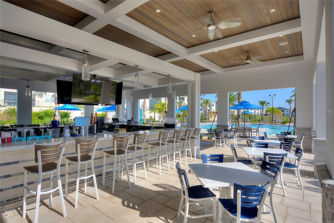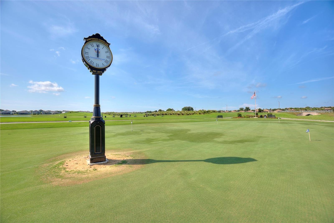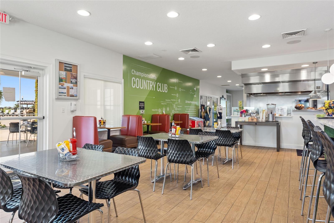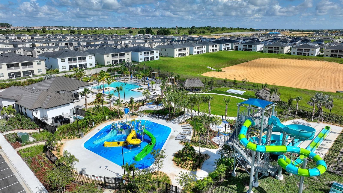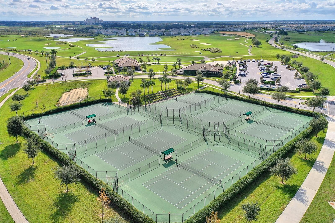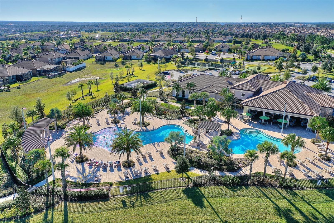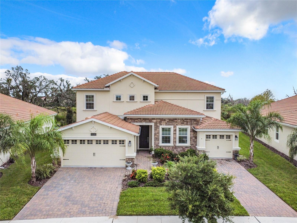1457 Olympic Club Boulevard, CHAMPIONS GATE, FL 33896
Property Photos
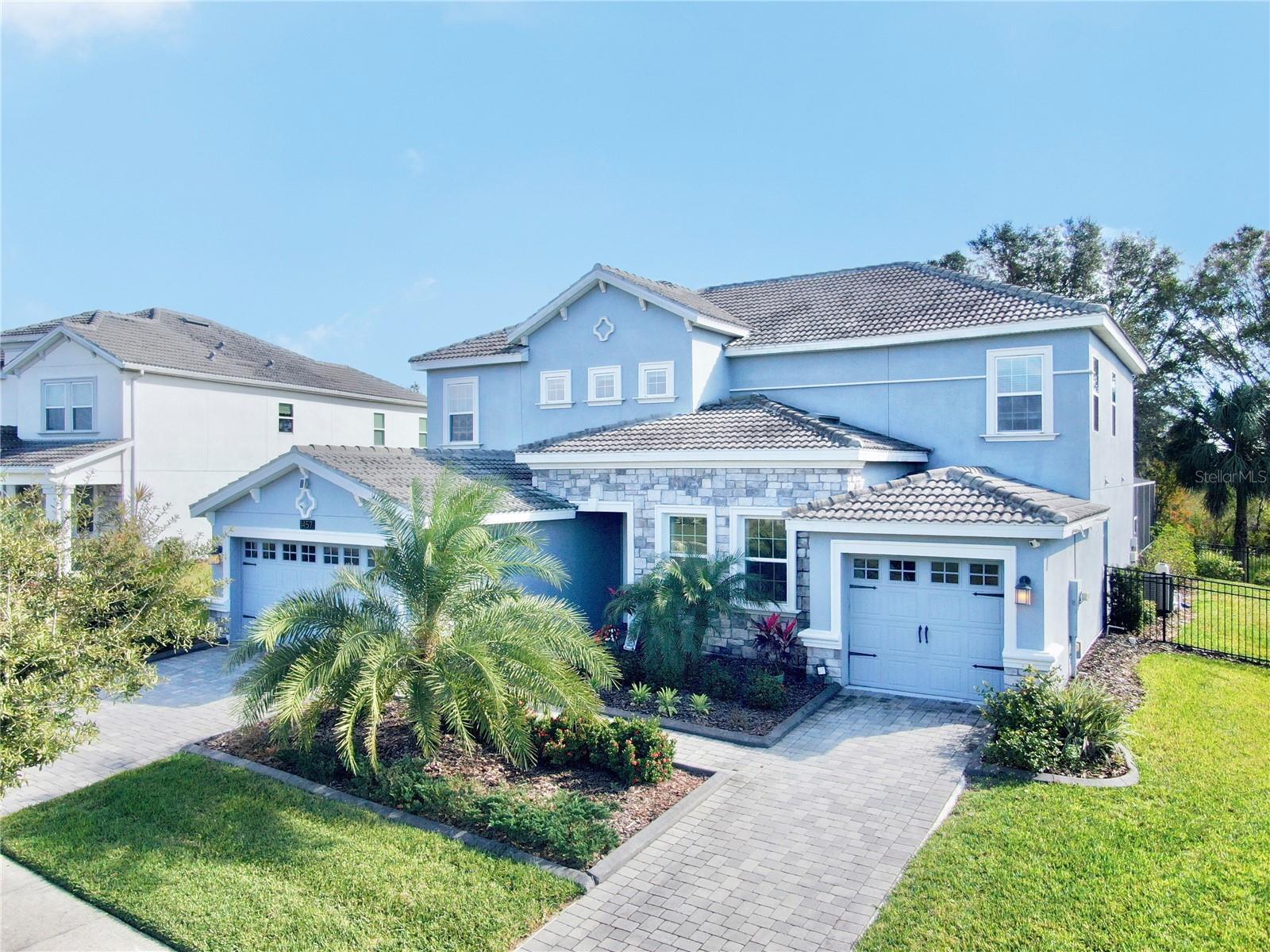
Would you like to sell your home before you purchase this one?
Priced at Only: $849,000
For more Information Call:
Address: 1457 Olympic Club Boulevard, CHAMPIONS GATE, FL 33896
Property Location and Similar Properties
- MLS#: A4635348 ( Residential )
- Street Address: 1457 Olympic Club Boulevard
- Viewed: 111
- Price: $849,000
- Price sqft: $183
- Waterfront: No
- Year Built: 2020
- Bldg sqft: 4629
- Bedrooms: 6
- Total Baths: 5
- Full Baths: 4
- 1/2 Baths: 1
- Garage / Parking Spaces: 3
- Days On Market: 78
- Additional Information
- Geolocation: 28.2682 / -81.6407
- County: POLK
- City: CHAMPIONS GATE
- Zipcode: 33896
- Subdivision: Stoneybrook South Tr K
- Elementary School: Westside Elem
- Middle School: Horizon Middle
- High School: Poinciana High School
- Provided by: TREND REALTY
- Contact: Peggy Soublis
- 941-928-3449

- DMCA Notice
-
DescriptionPriced to Sell! Step outside to your private backyard oasis, complete with a custom built heated saltwater pool featuring a sun shelf and tranquil waterfall, all surrounded by lush tropical landscaping. This multi generational home is situated on a private conservation lot that backs up to the Champions Gate Golf Club International Course, offering both privacy and beautiful views. As a homeowner, you will enjoy a full golf membership and exclusive access to world class amenities, including lazy rivers, splash pads, water slides, private dining, a 24 hour gym, sauna, pickleball and tennis courts, multiple clubhouses, and resort style pools. The community is also golf cart friendly for added convenience. Located just minutes from Disney, Orlando International Airport, Tampa, and top rated shopping and dining, this home offers the perfect blend of luxury, convenience, and resort style living. Call this stunning 6 bedroom, 4.5 bath home located in the highly sought after Champions Gate community your new home. This beautifully designed home offers a spacious, open floor plan with modern finishes, and a seamless indoor outdoor flow. The upgraded gourmet kitchen is perfect for entertaining, featuring an oversized Cambria quartz island, custom cabinetry, a built in breakfast nook, and a large walk in pantry. Designed for multi generational living, this home includes a private in law suite with its own bedroom, living room, kitchenette, full bathroom, laundry, private entrance, and dedicated garage. Endless possibilities to use as playroom, work space or more. The upstairs primary suite has been newly remodeled with a luxurious spa like bath, a custom his and hers walk in closet, and premium vinyl plank flooring. This home presents an incredible opportunity. Schedule your private showing today!
Payment Calculator
- Principal & Interest -
- Property Tax $
- Home Insurance $
- HOA Fees $
- Monthly -
For a Fast & FREE Mortgage Pre-Approval Apply Now
Apply Now
 Apply Now
Apply NowFeatures
Building and Construction
- Builder Model: LIBERATION
- Builder Name: LENNAR
- Covered Spaces: 0.00
- Exterior Features: Irrigation System, Rain Gutters, Sidewalk, Sliding Doors
- Fencing: Other
- Flooring: Carpet, Luxury Vinyl, Tile
- Living Area: 3833.00
- Roof: Tile
School Information
- High School: Poinciana High School
- Middle School: Horizon Middle
- School Elementary: Westside Elem
Garage and Parking
- Garage Spaces: 3.00
- Open Parking Spaces: 0.00
Eco-Communities
- Pool Features: Heated, Lighting, Salt Water
- Water Source: Public
Utilities
- Carport Spaces: 0.00
- Cooling: Central Air
- Heating: Central
- Pets Allowed: Yes
- Sewer: Public Sewer
- Utilities: Electricity Available, Water Available
Finance and Tax Information
- Home Owners Association Fee Includes: Guard - 24 Hour, Cable TV, Internet, Maintenance Structure, Pool, Security
- Home Owners Association Fee: 861.00
- Insurance Expense: 0.00
- Net Operating Income: 0.00
- Other Expense: 0.00
- Tax Year: 2023
Other Features
- Appliances: Cooktop, Dishwasher, Disposal, Dryer, Microwave, Refrigerator, Washer
- Association Name: Stephanie Taylor
- Association Phone: 407-964-3551
- Country: US
- Interior Features: Ceiling Fans(s), Crown Molding, Eat-in Kitchen, High Ceilings, In Wall Pest System, Kitchen/Family Room Combo, Open Floorplan, PrimaryBedroom Upstairs, Vaulted Ceiling(s), Walk-In Closet(s)
- Legal Description: STONEYBROOK SOUTH TRACT K PB 25 PGS 191-196 LOT 54
- Levels: Two
- Area Major: 33896 - Davenport / Champions Gate
- Occupant Type: Owner
- Parcel Number: 31-25-27-5138-0001-0540
- View: Trees/Woods
- Views: 111
- Zoning Code: PUD
Similar Properties

- Nicole Haltaufderhyde, REALTOR ®
- Tropic Shores Realty
- Mobile: 352.425.0845
- 352.425.0845
- nicoleverna@gmail.com



