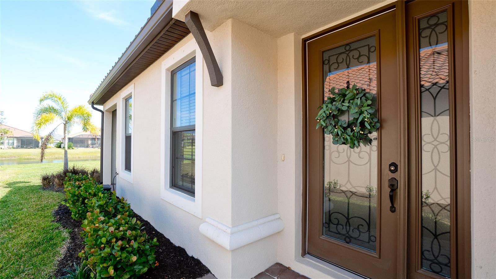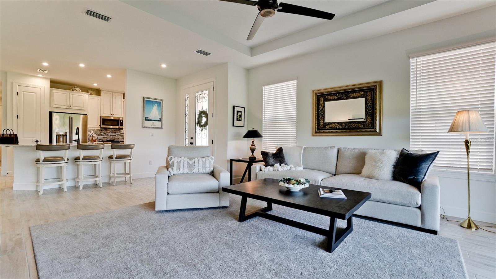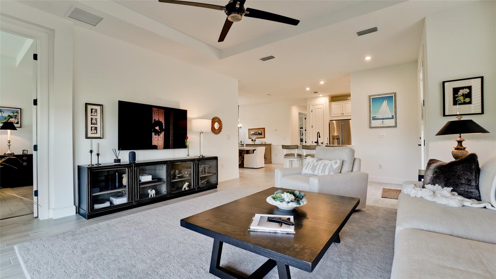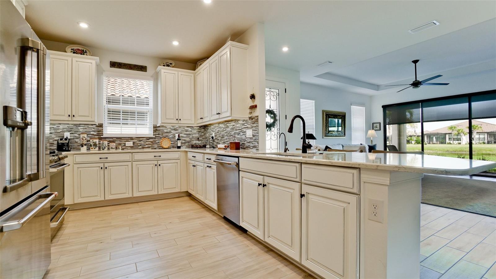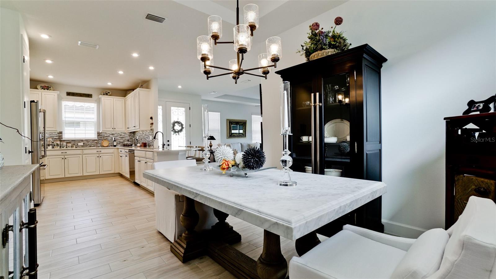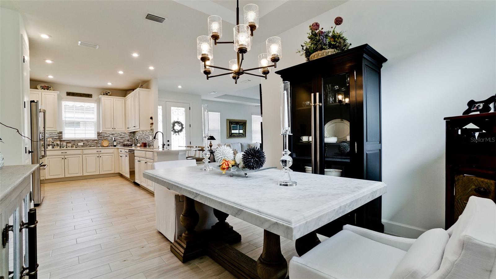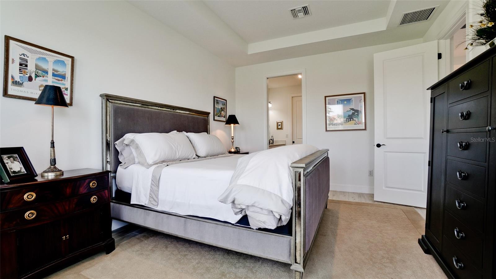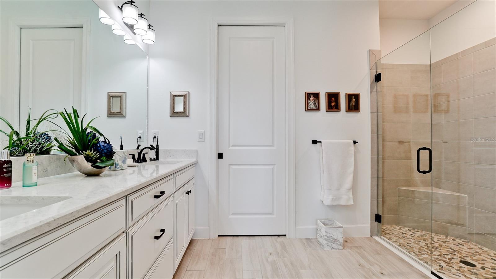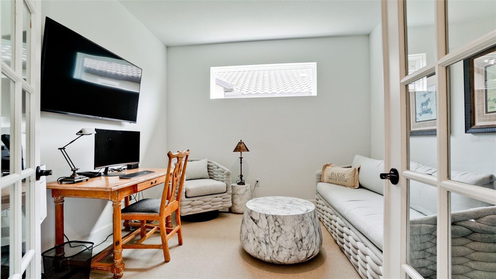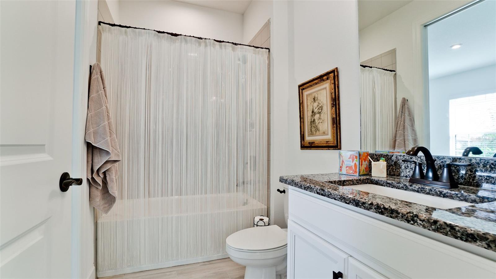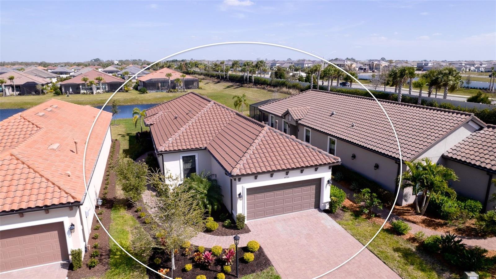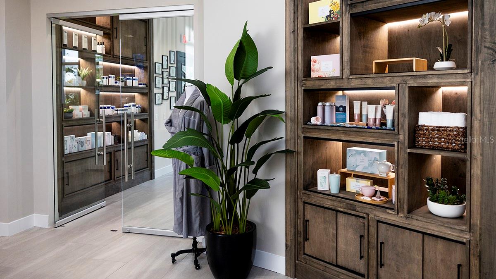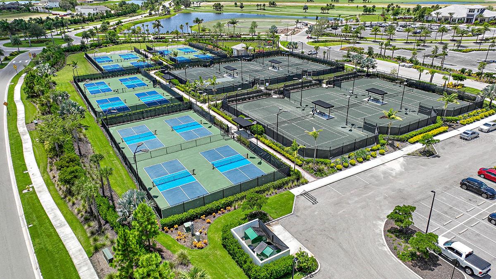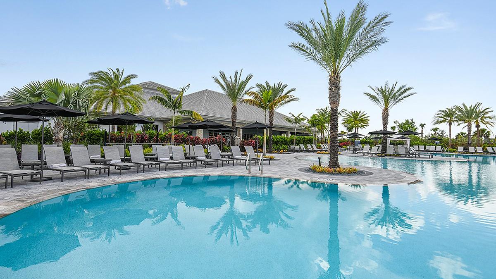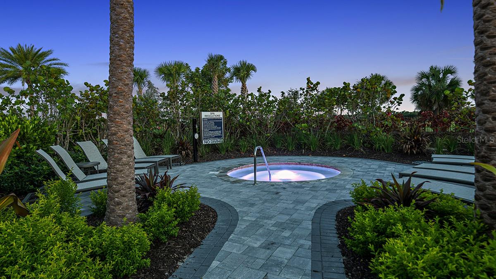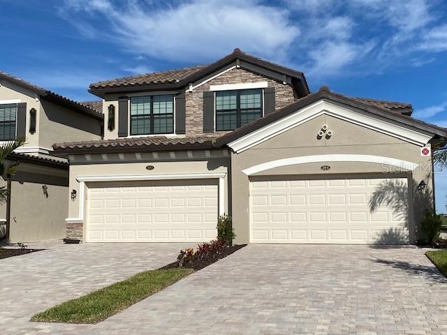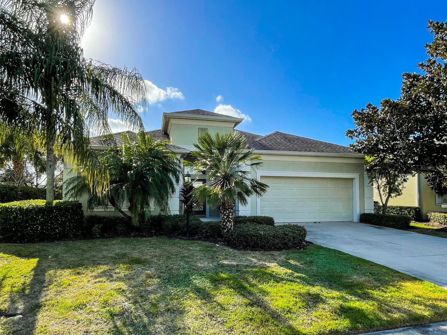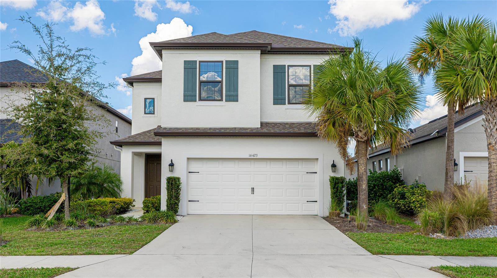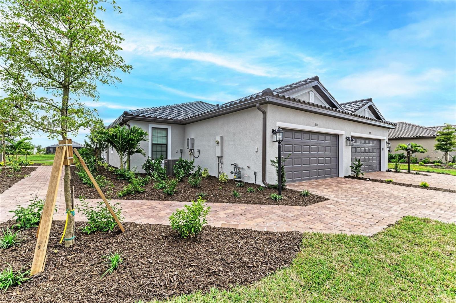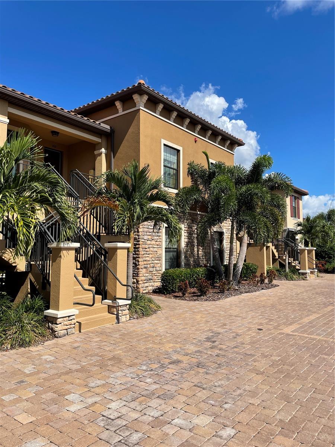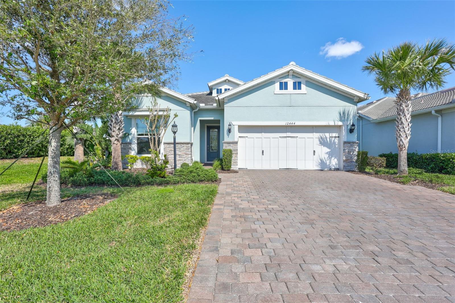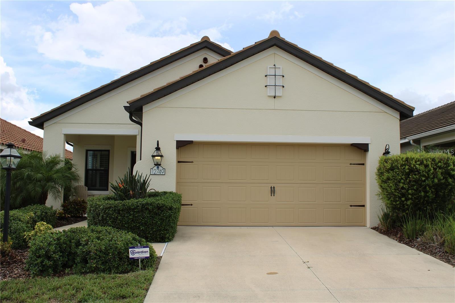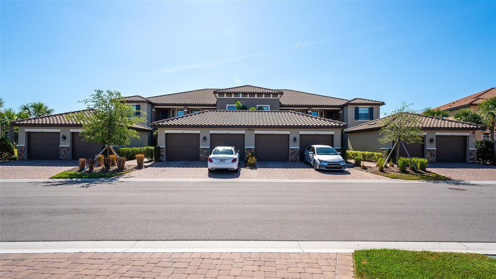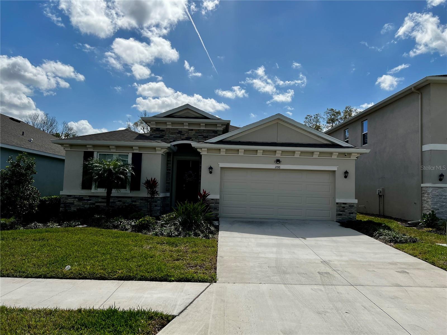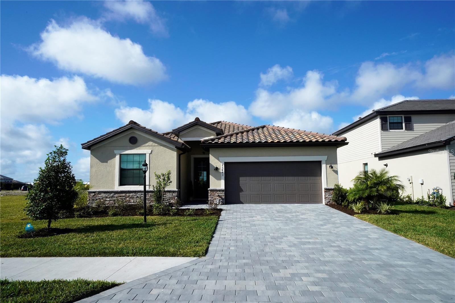4755 Motta Court, BRADENTON, FL 34211
Property Photos
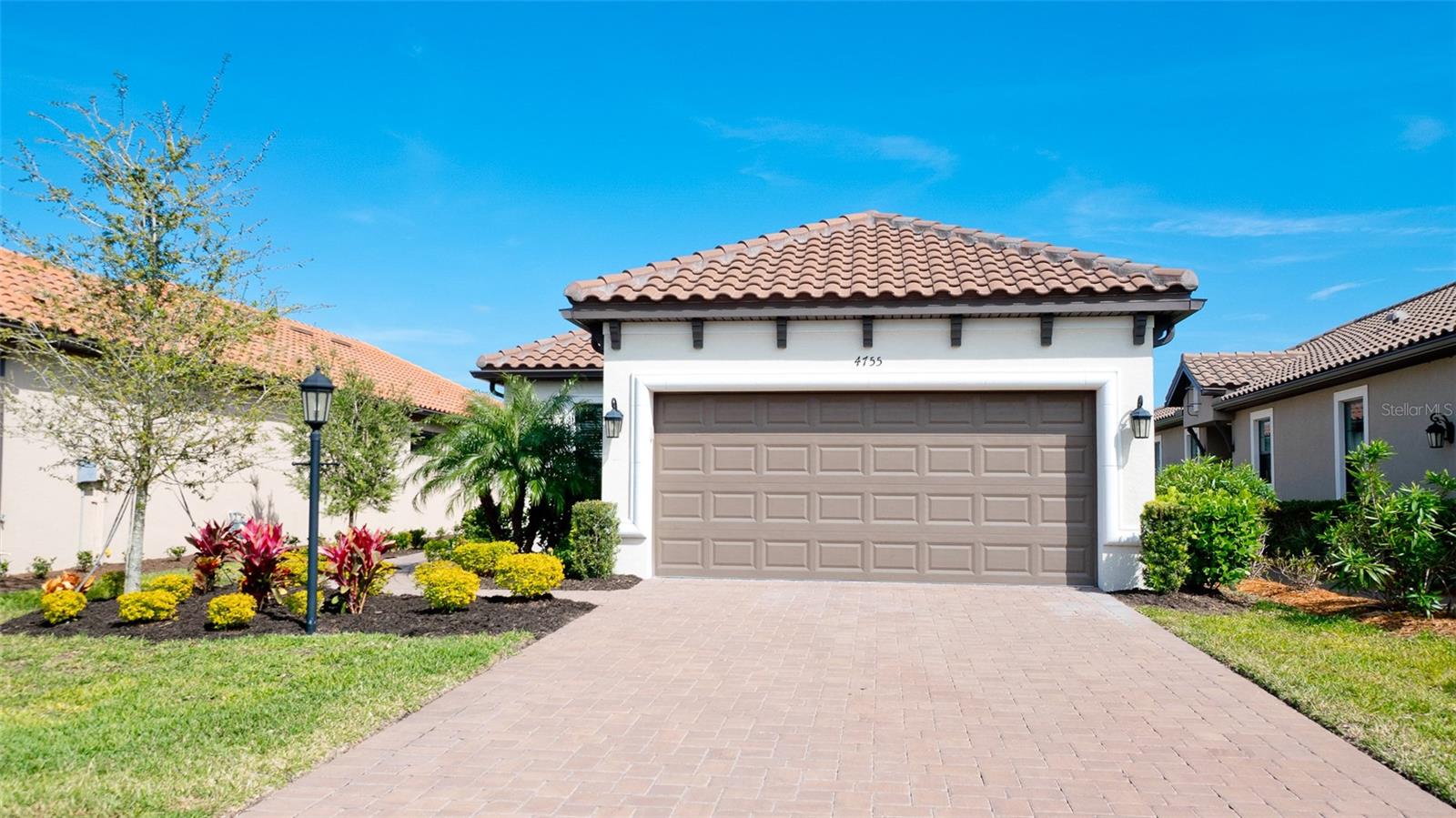
Would you like to sell your home before you purchase this one?
Priced at Only: $3,600
For more Information Call:
Address: 4755 Motta Court, BRADENTON, FL 34211
Property Location and Similar Properties
- MLS#: A4636533 ( Residential Lease )
- Street Address: 4755 Motta Court
- Viewed: 49
- Price: $3,600
- Price sqft: $2
- Waterfront: No
- Year Built: 2021
- Bldg sqft: 1689
- Bedrooms: 2
- Total Baths: 2
- Full Baths: 2
- Garage / Parking Spaces: 2
- Days On Market: 69
- Additional Information
- Geolocation: 27.4547 / -82.3888
- County: MANATEE
- City: BRADENTON
- Zipcode: 34211
- Elementary School: Gullett Elementary
- Middle School: Dr Mona Jain Middle
- High School: Lakewood Ranch High
- Provided by: ARTERRA LUXE-FLORIDA LLC
- Contact: Janet Toth
- 561-680-5588

- DMCA Notice
-
DescriptionSingle family villa w/ water views, on a cul de sac, DEEDED GOLF. Front door is iron inlay. 10 ceilings and 8 doors, open concept living with tray ceiling package. Three panel glass sliders appointed with privacy shades leads to the enclosed lanai prepped for an outdoor kitchen. Ceramic plank floors throughout. Upgraded SS GE Caf appliances, microwave with convection option, center griddle gas range. Quartz counters are complemented with glass stacked tile backsplash and under cabinet lighting. Primary suite w bay providing additional square footage The ensuite with double sinks and center vanity triple upgrade includes frameless glass shower and pebble stone shower floor. This floorplan offers the guest bedroom with second bath access on the opposite side of the home. Walk in closets. French doors lead to the study/flex room. Also, this hallway leads to the 2 car garage and laundry/mud room fully equipped with like new washer and dryer. Exterior upgrades include epoxy 2 car garage floor, radiant barrier in attic, professional landscaping, and cement barrel tile roof. Upgrades: bronze designer finishes, fixtures and lighting, blinds throughout. Amenities: Resort Heated Pool & Spa, Bahama Grille/Bar, 18 Hole Golf Course, Driving Range, Lighted Pickle Ball and Tennis Courts, Bocce Courts, Activity Center w/ Fitness Center, Luxurious Wellness Center, Hair Salon, Coffee Caf, 15,000 square foot Culinary Center with fine dining and Italian eatery w pizza station.
Payment Calculator
- Principal & Interest -
- Property Tax $
- Home Insurance $
- HOA Fees $
- Monthly -
For a Fast & FREE Mortgage Pre-Approval Apply Now
Apply Now
 Apply Now
Apply NowFeatures
Building and Construction
- Builder Model: Roma
- Builder Name: Taylor Morrison
- Covered Spaces: 0.00
- Exterior Features: Hurricane Shutters, Irrigation System, Lighting, Sidewalk, Sliding Doors
- Flooring: Tile
- Living Area: 1689.00
Property Information
- Property Condition: Completed
Land Information
- Lot Features: Cul-De-Sac, City Limits, Landscaped, Level, Near Golf Course, Sidewalk, Paved
School Information
- High School: Lakewood Ranch High
- Middle School: Dr Mona Jain Middle
- School Elementary: Gullett Elementary
Garage and Parking
- Garage Spaces: 2.00
- Open Parking Spaces: 0.00
- Parking Features: Driveway, Garage Door Opener, Ground Level
Eco-Communities
- Water Source: Public
Utilities
- Carport Spaces: 0.00
- Cooling: Central Air
- Heating: Central, Exhaust Fan, Gas, Natural Gas, Radiant Ceiling
- Pets Allowed: Yes
- Sewer: Public Sewer
- Utilities: BB/HS Internet Available, Cable Connected, Electricity Connected, Natural Gas Connected, Phone Available, Sewer Connected, Sprinkler Recycled, Underground Utilities, Water Available, Water Connected
Amenities
- Association Amenities: Cable TV, Clubhouse, Fitness Center, Gated, Golf Course, Lobby Key Required, Maintenance, Park, Pickleball Court(s), Pool, Recreation Facilities, Spa/Hot Tub, Tennis Court(s)
Finance and Tax Information
- Home Owners Association Fee: 0.00
- Insurance Expense: 0.00
- Net Operating Income: 0.00
- Other Expense: 0.00
Other Features
- Appliances: Convection Oven, Dishwasher, Disposal, Dryer, Exhaust Fan, Gas Water Heater, Ice Maker, Microwave, Range, Refrigerator, Touchless Faucet, Washer
- Association Name: Troon Mgmt / Ashley Tuohy
- Association Phone: 941-253-2913
- Country: US
- Furnished: Unfurnished
- Interior Features: Ceiling Fans(s), High Ceilings, Open Floorplan, Primary Bedroom Main Floor, Stone Counters, Thermostat, Tray Ceiling(s), Walk-In Closet(s), Window Treatments
- Levels: One
- Area Major: 34211 - Bradenton/Lakewood Ranch Area
- Occupant Type: Vacant
- Parcel Number: 576034709
- Views: 49
Owner Information
- Owner Pays: Grounds Care, Insurance, Pest Control, Repairs, Security, Taxes
Similar Properties
Nearby Subdivisions
Aurora Sub
Avalon Woods
Avaunce
Central Park Subphase G1a G1b
Harmony At Lakewood Ranch Ph I
Indigo Ph Iv V
Indigo Ph Vi Subphase 6a 6b 6
Indigo Ph Vi Subphase 6b 6c R
Lakewood Ranch Solera Ph Ia I
Lorraine Lakes
Lorraine Lakes Ph I
Lorraine Lakes Ph Iia
Lorraine Lakes Ph Iib3 Iic
Mallory Park Ph I D Ph Ii A
Not Applicable
Park East At Azario Ph I Subph
Park East At Azario Ph Ii
Polo Run Ph Ia Ib
Polo Run Ph Iic Iid Iie
Pomello City Central
Rosedale 2
Rosedale 5
Rosedale Add Ph I
Rosedale Add Ph Ii
Solera At Lakewood Ranch
Solera At Lakewood Ranch Ph Ii
Solera Lakewood Ranch Ph Ia I
Star Farms At Lakewood Ranch
Star Farms Ph Iv Subph D E
Sweetwater At Lakewood Ranch P
Sweetwater In Lakewood Ranch
Sweetwater Villas Of Lakewood
Sweetwaterlakewood Ranch Ph I
Townhome At Azario
Woodleaf Hammock Ph I

- Nicole Haltaufderhyde, REALTOR ®
- Tropic Shores Realty
- Mobile: 352.425.0845
- 352.425.0845
- nicoleverna@gmail.com



